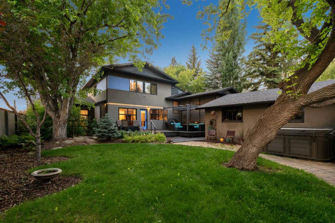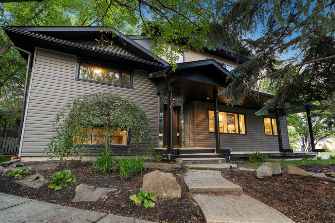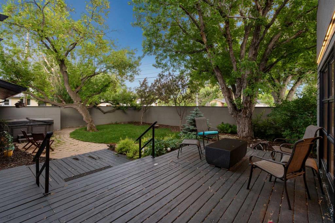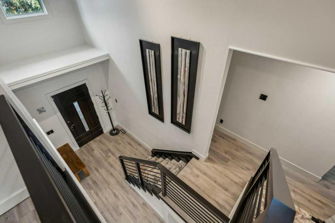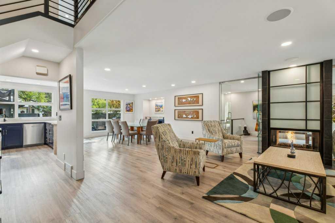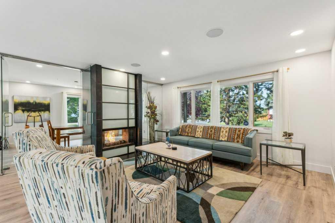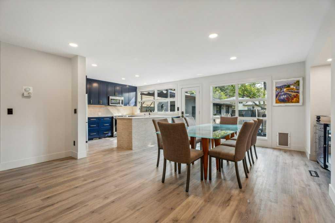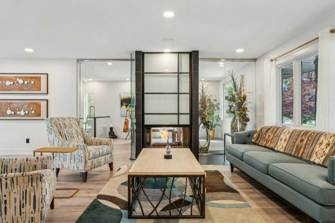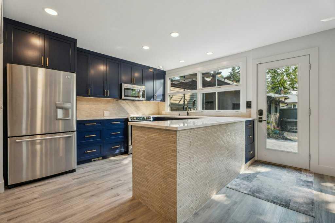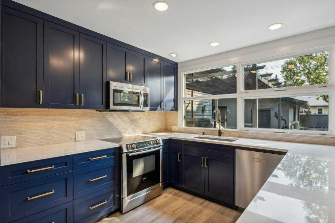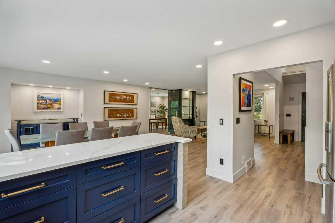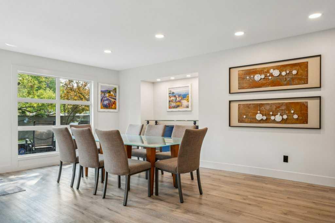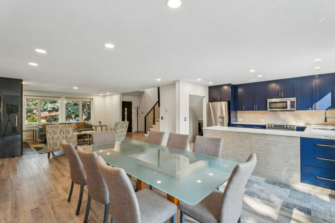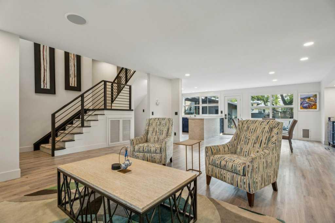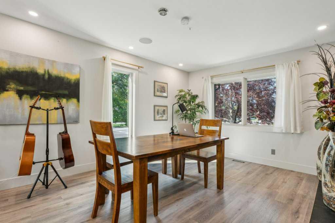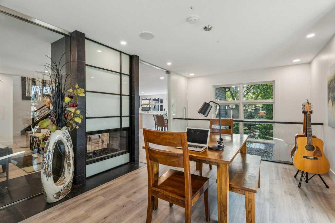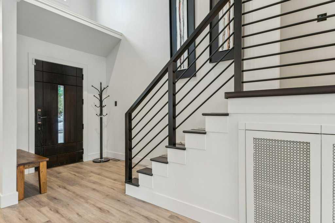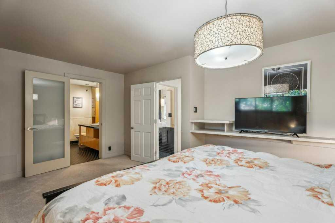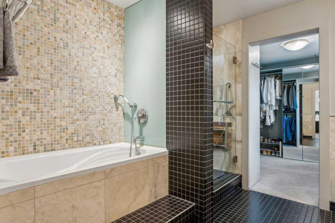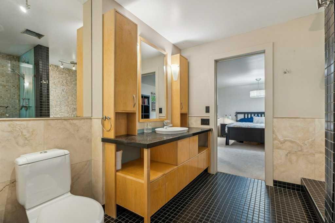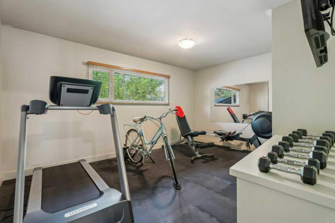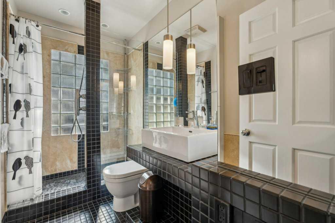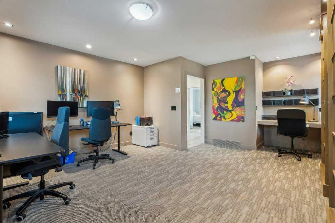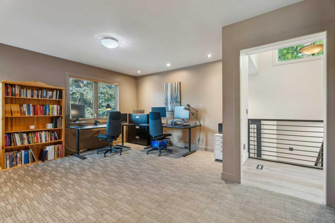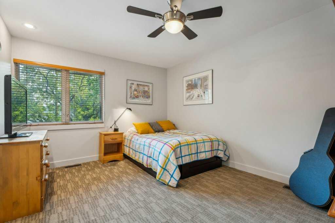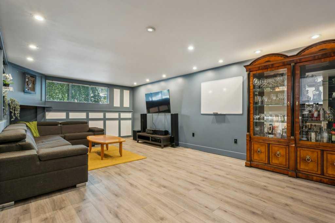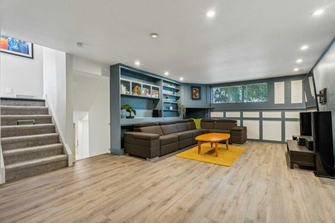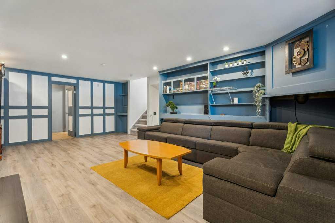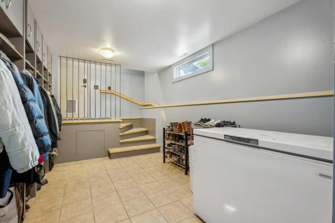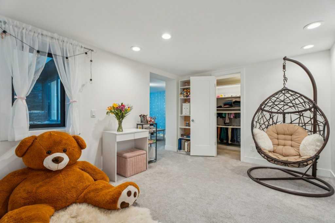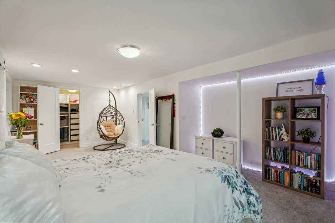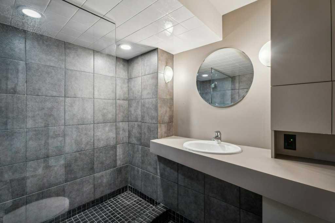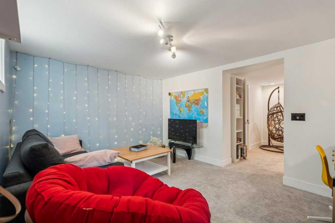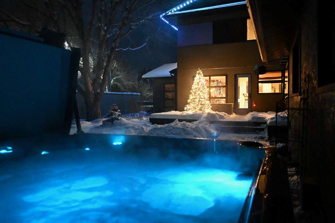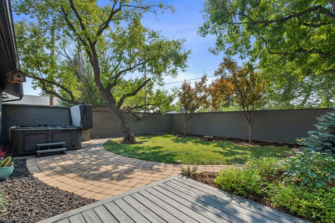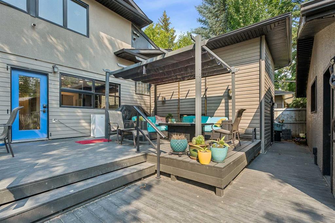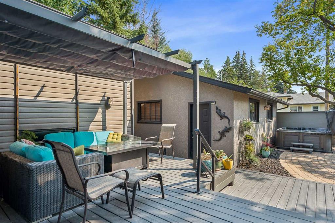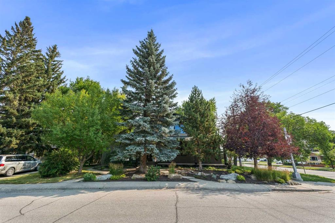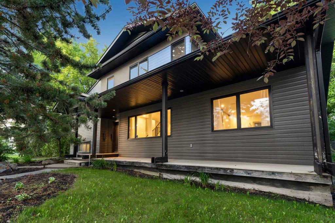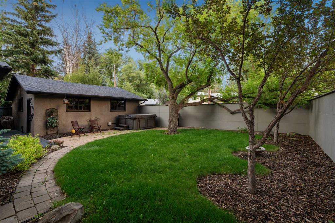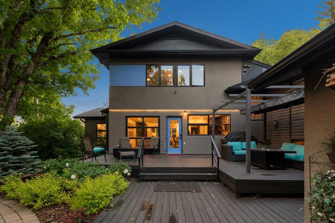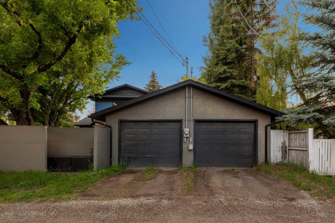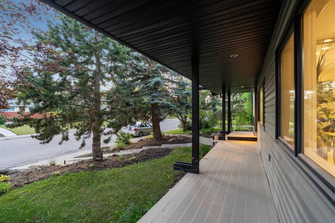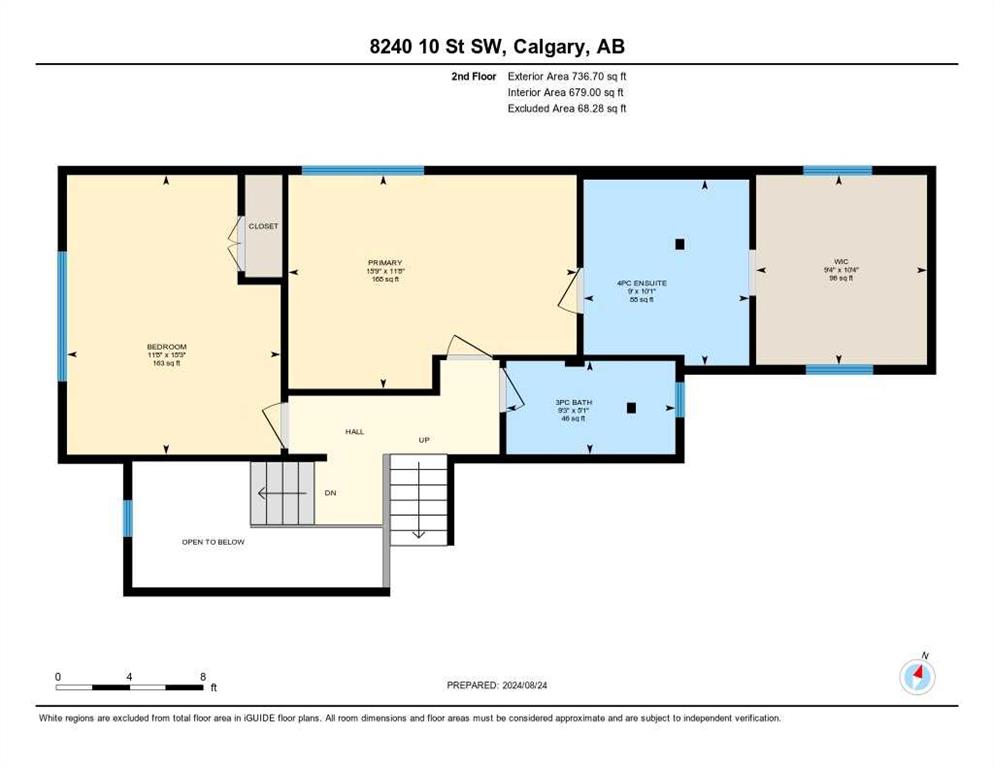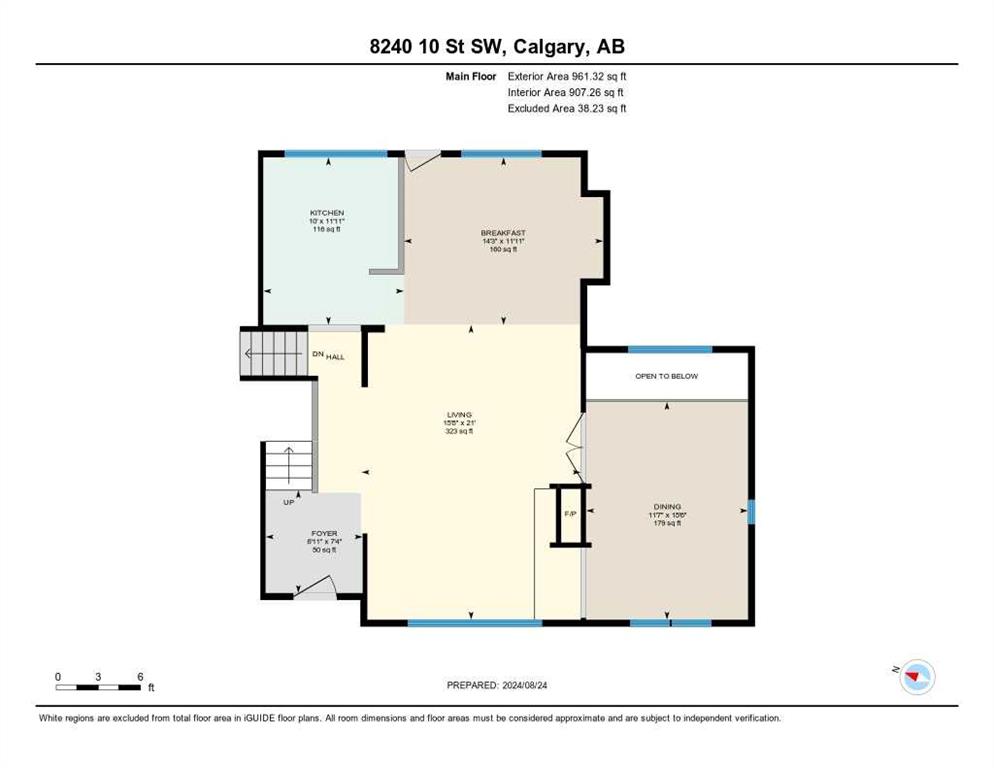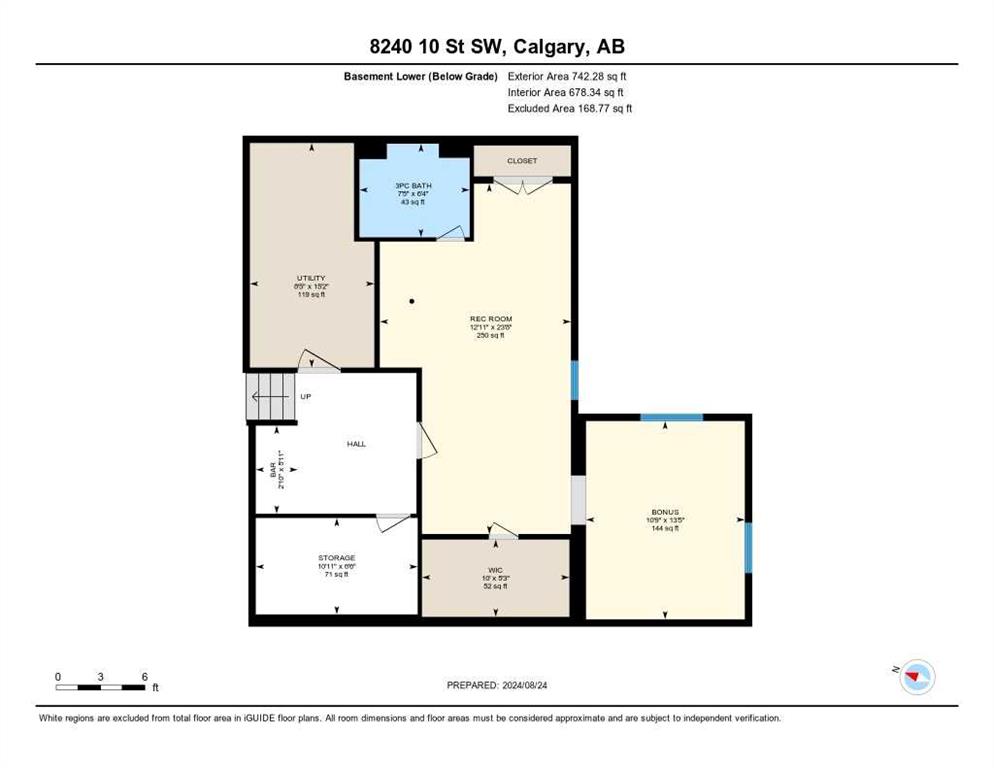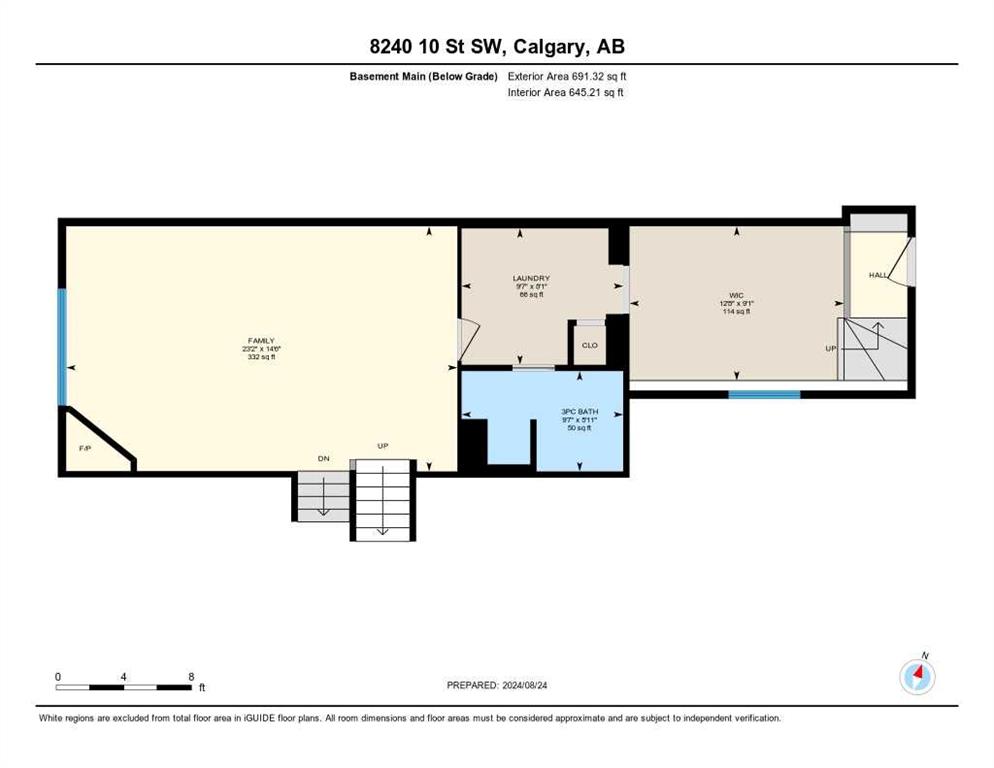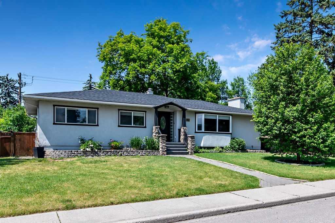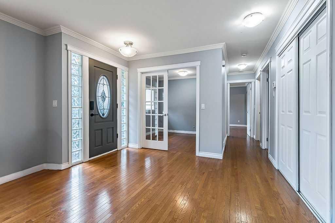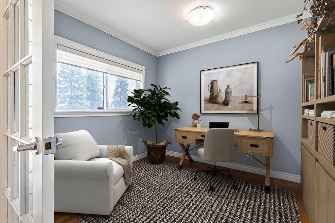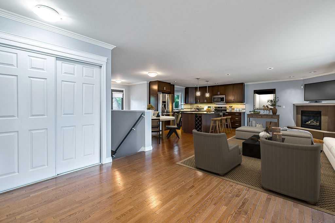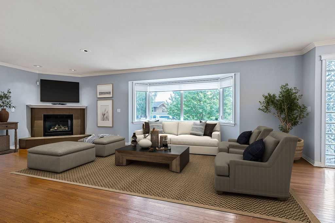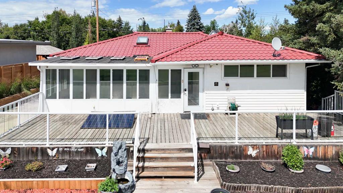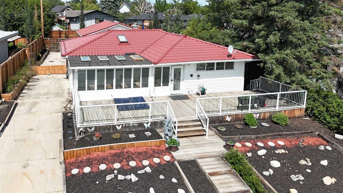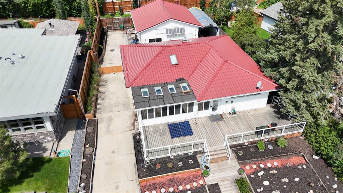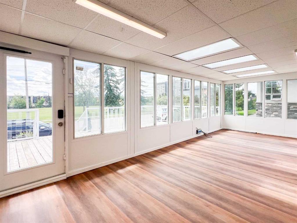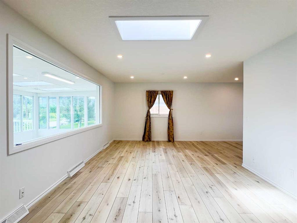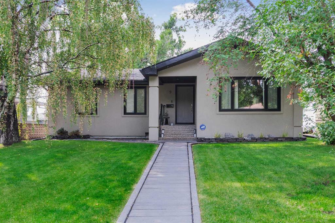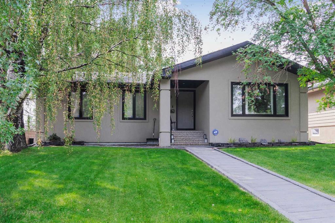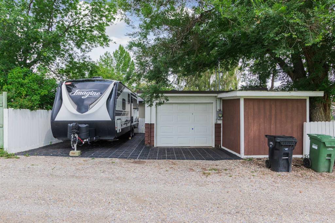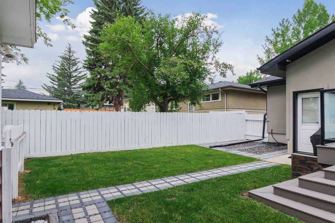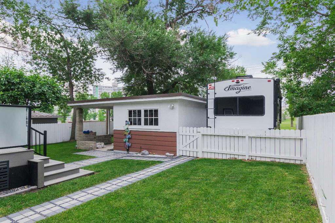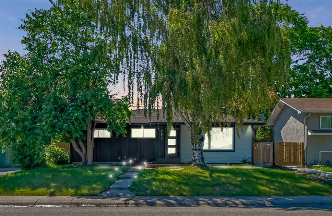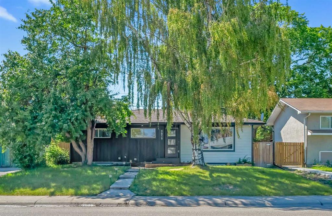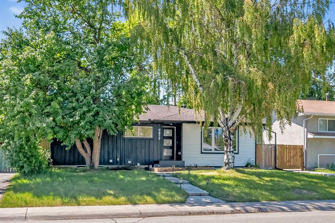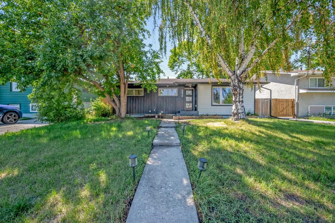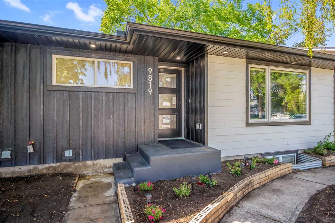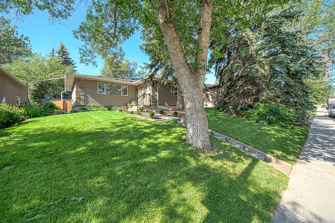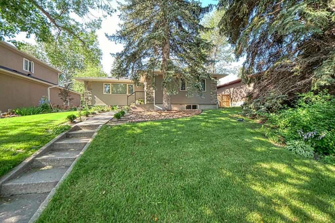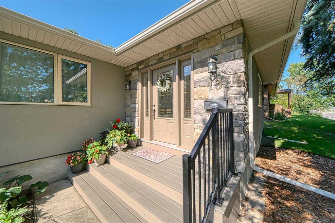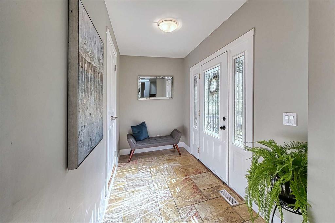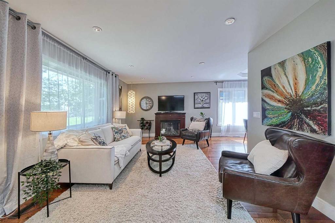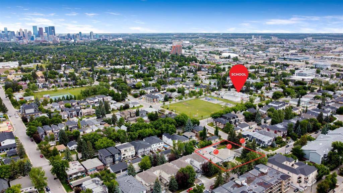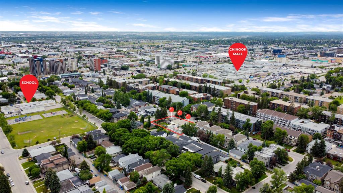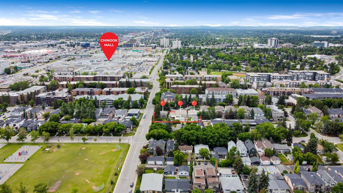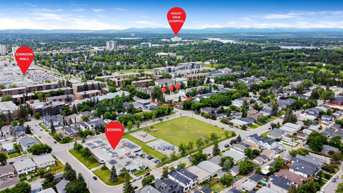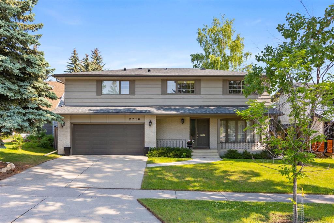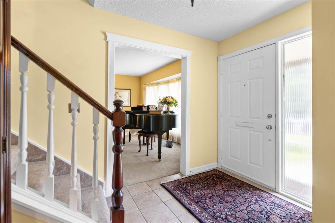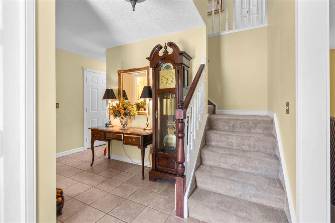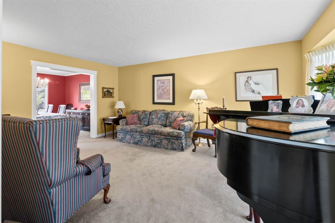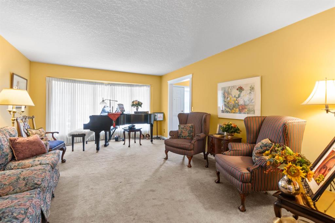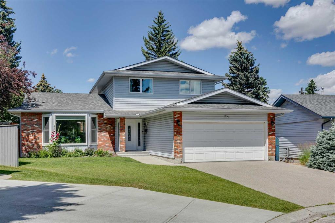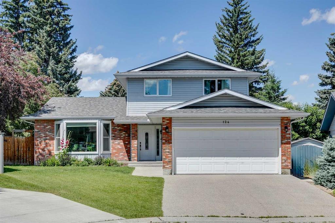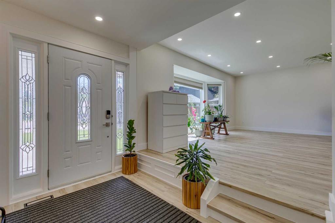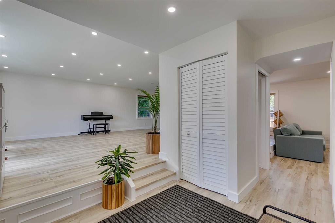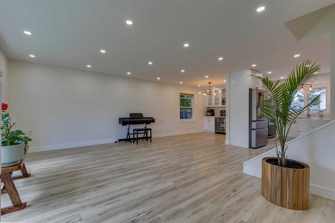8240 10 Street SW
Calgary T2V 1M9
MLS® Number: A2230305
$ 1,099,900
6
BEDROOMS
4 + 0
BATHROOMS
1959
YEAR BUILT
Step into this architecturally inspired gem, a beautifully renovated 6-bedroom, 4-bathroom home that perfectly balances contemporary style with everyday comfort. From the moment you enter the bright, two-storey foyer, you’ll feel the sense of space and sophistication that sets this property apart. The main level has been completely transformed, featuring an updated kitchen with striking blue cabinetry, quartz countertops, and modern fixtures – a true showstopper for any home chef. The open-concept layout flows effortlessly into the dining and living areas, where large windows bathe the space in natural light and a see-through gas fireplace adds warmth and ambiance. Step outside to your private backyard retreat, framed by mature trees and designed for both relaxation and entertainment. Whether you're hosting on the deck and terrace, soaking in a hot tub, or simply enjoying the serenity, this outdoor space is a true extension of your living area. Upstairs, you’ll find a generous primary suite complete with a 4-piece ensuite and a massive walk-in closet. A second bedroom (currently a home gym) and a full 3-piece bath round out this level. The third floor adds flexibility with three more bedrooms, one currently set up as a large home office – perfect for remote work, creative pursuits, or family needs. The lower level offers a cozy family room, laundry, another 3-piece bath, and direct access to the mudroom and oversized double detached garage. The fully finished basement adds even more versatility with a sixth bedroom, additional living room, full bathroom, and storage – a fantastic option for guests, a live-in Nanny or Mother-in-Law, or a potential completely separate living space. With newer roofing, furnaces, hot water tanks, and fresh paint and flooring throughout, this home is move-in ready and built to last. Ideally located close to Glenmore Reservoir, Rockyview Hospital, transit, schools, and parks, this is more than a home – it’s a lifestyle. Modern updates. Thoughtful design. Endless possibilities. Welcome home.
| COMMUNITY | Chinook Park |
| PROPERTY TYPE | Detached |
| BUILDING TYPE | House |
| STYLE | 2 Storey |
| YEAR BUILT | 1959 |
| SQUARE FOOTAGE | 2,369 |
| BEDROOMS | 6 |
| BATHROOMS | 4.00 |
| BASEMENT | Finished, Full |
| AMENITIES | |
| APPLIANCES | Dishwasher, Disposal, Dryer, Electric Stove, Garage Control(s), Microwave Hood Fan, Refrigerator, Washer, Window Coverings |
| COOLING | Central Air |
| FIREPLACE | Double Sided, Gas, Living Room |
| FLOORING | Carpet, Ceramic Tile, Hardwood |
| HEATING | High Efficiency, Forced Air, Natural Gas |
| LAUNDRY | Laundry Room |
| LOT FEATURES | Back Lane, Back Yard, Corner Lot, Landscaped, Many Trees, Private |
| PARKING | Alley Access, Double Garage Detached, Oversized |
| RESTRICTIONS | None Known |
| ROOF | Asphalt Shingle |
| TITLE | Fee Simple |
| BROKER | RE/MAX iRealty Innovations |
| ROOMS | DIMENSIONS (m) | LEVEL |
|---|---|---|
| Family Room | 47`7" x 76`0" | Basement |
| 3pc Bathroom | 19`5" x 31`5" | Basement |
| Laundry | 26`6" x 31`5" | Basement |
| Walk-In Closet | 29`9" x 41`7" | Basement |
| Furnace/Utility Room | 27`8" x 49`9" | Lower |
| 3pc Bathroom | 24`4" x 20`9" | Lower |
| Bedroom | 42`5" x 77`8" | Lower |
| Storage | 35`10" x 21`4" | Lower |
| Walk-In Closet | 32`10" x 17`3" | Lower |
| Bonus Room | 35`3" x 44`0" | Lower |
| Foyer | 22`8" x 24`1" | Main |
| Dining Room | 38`0" x 50`10" | Main |
| Living Room | 51`5" x 68`11" | Main |
| Breakfast Nook | 46`9" x 39`1" | Main |
| Kitchen | 32`10" x 39`1" | Main |
| Bedroom | 50`0" x 38`3" | Second |
| Bedroom - Primary | 38`3" x 51`8" | Second |
| 3pc Bathroom | 16`8" x 30`4" | Second |
| 4pc Ensuite bath | 33`1" x 29`6" | Second |
| Walk-In Closet | 33`11" x 30`7" | Second |
| Bedroom | 49`3" x 62`11" | Third |
| Bedroom | 36`8" x 53`10" | Third |
| Bedroom | 35`10" x 39`4" | Third |

