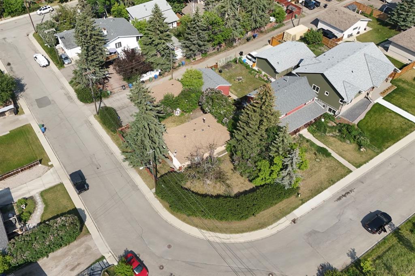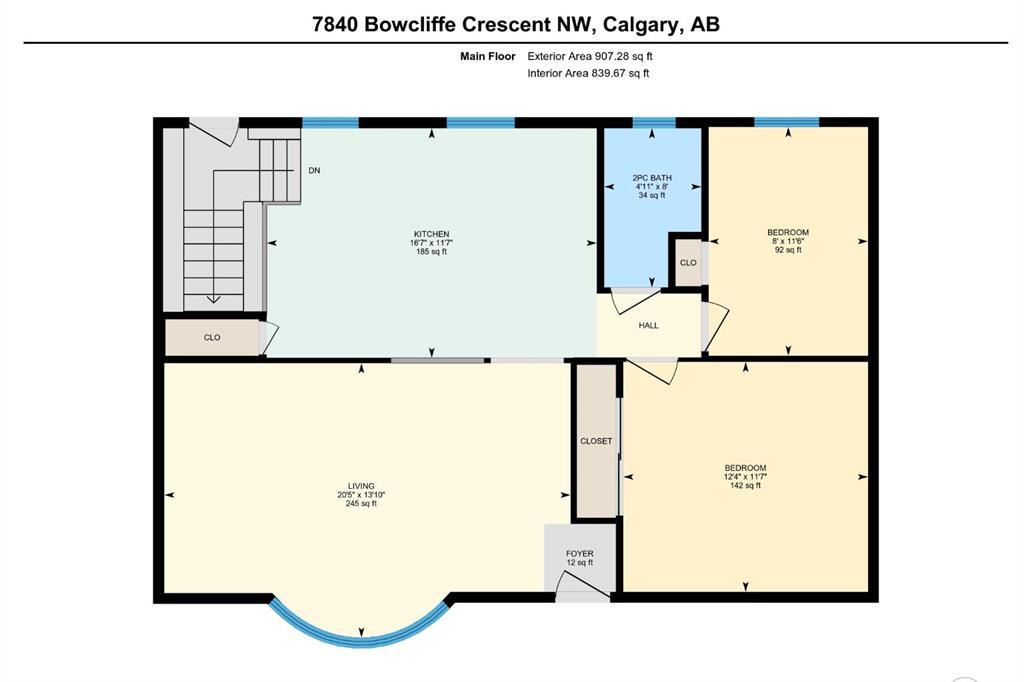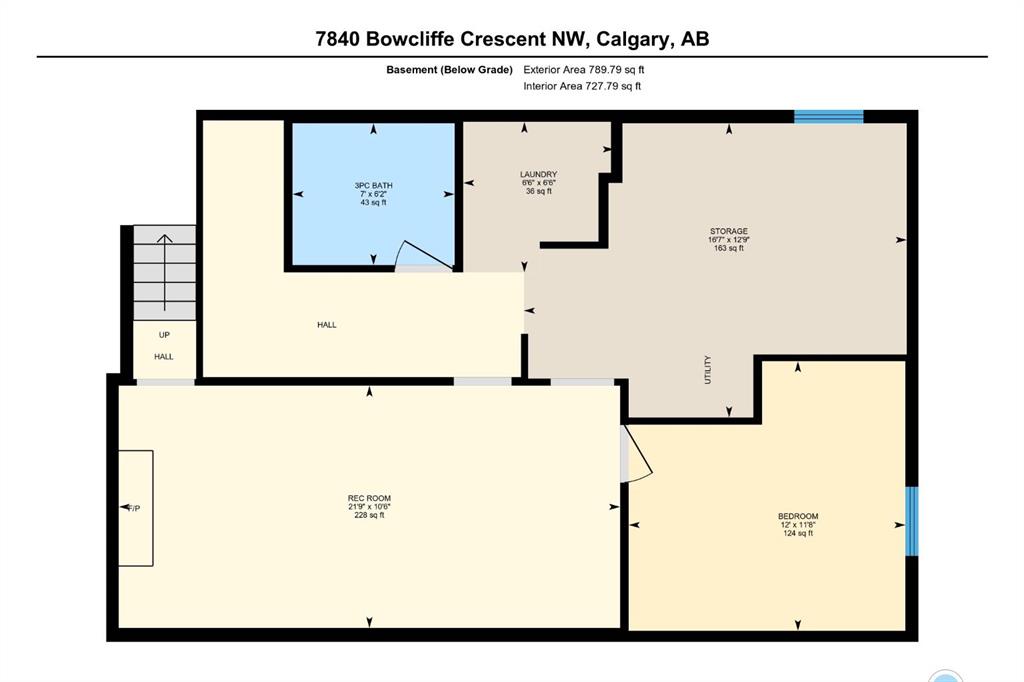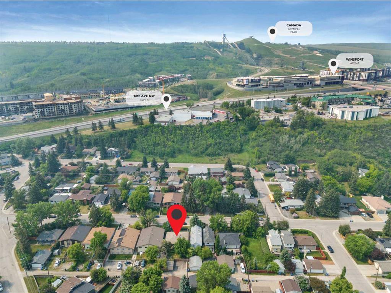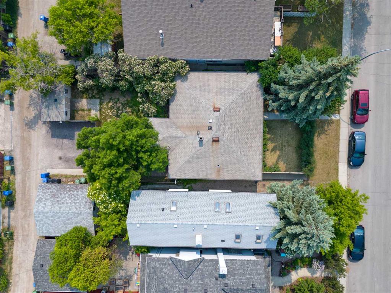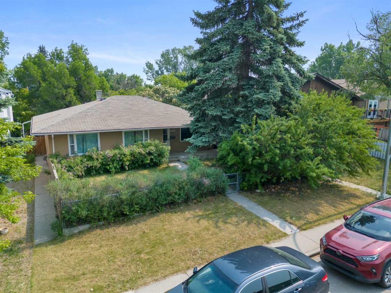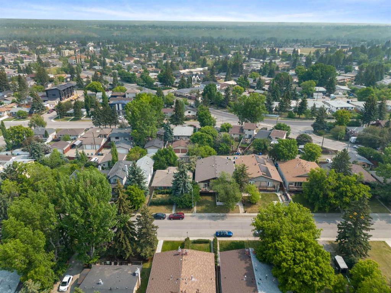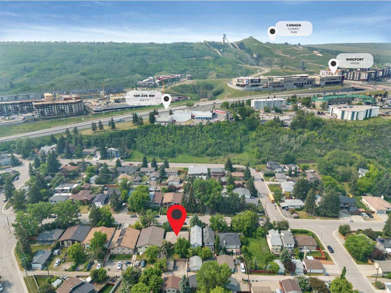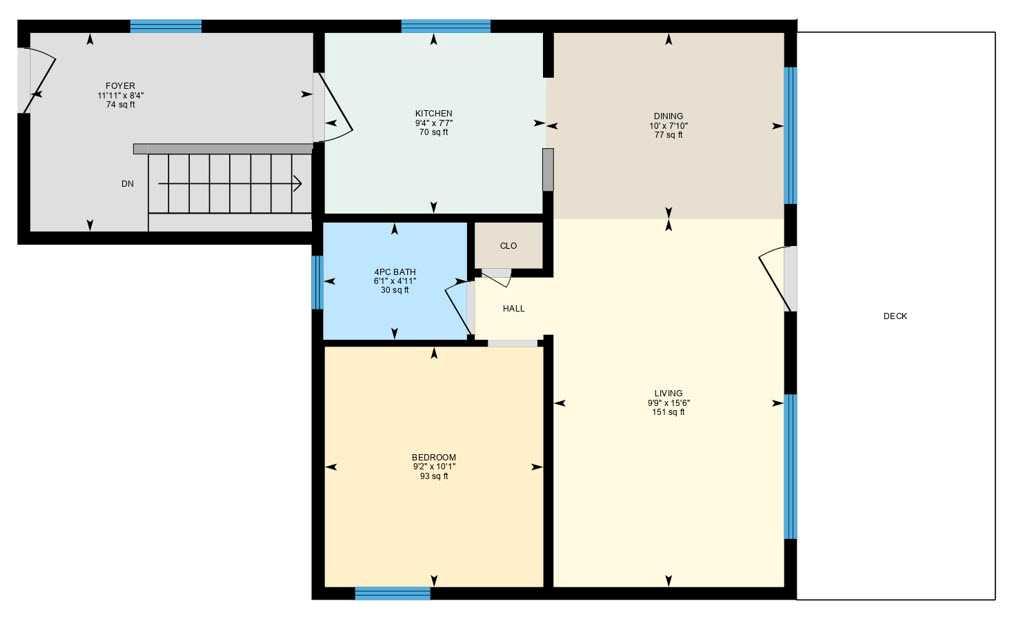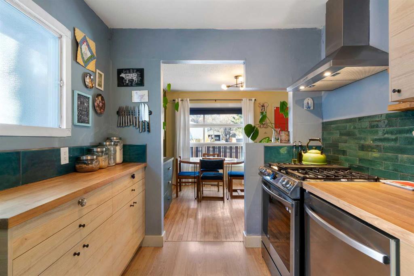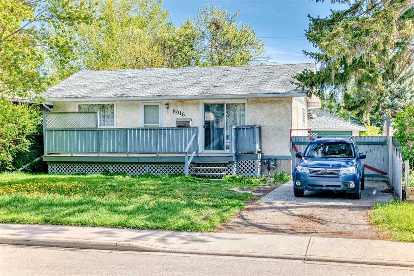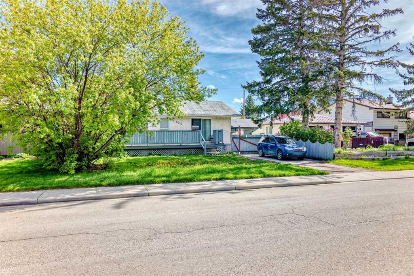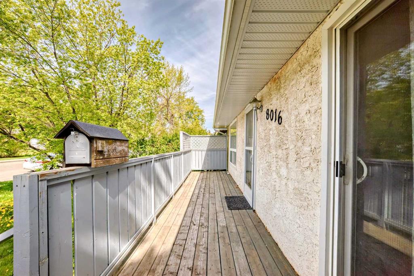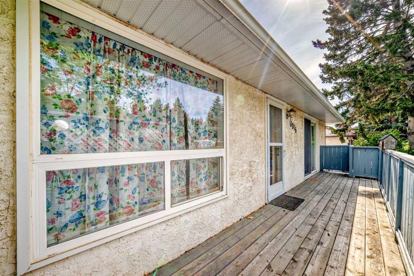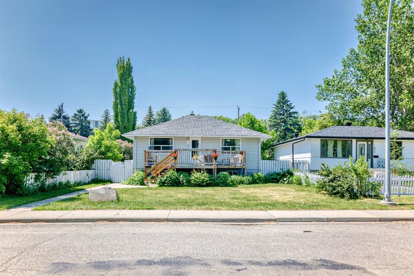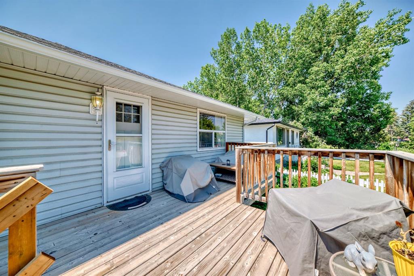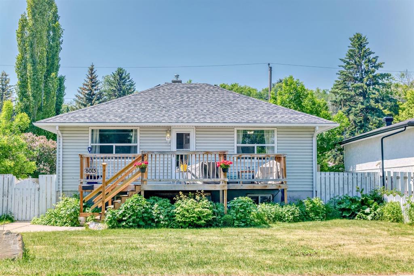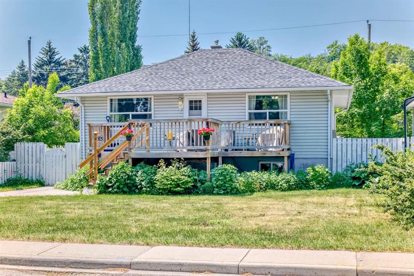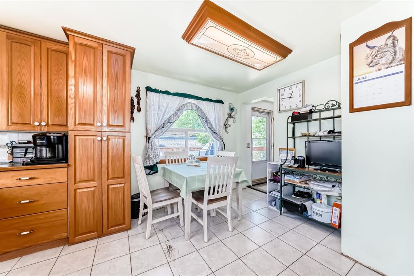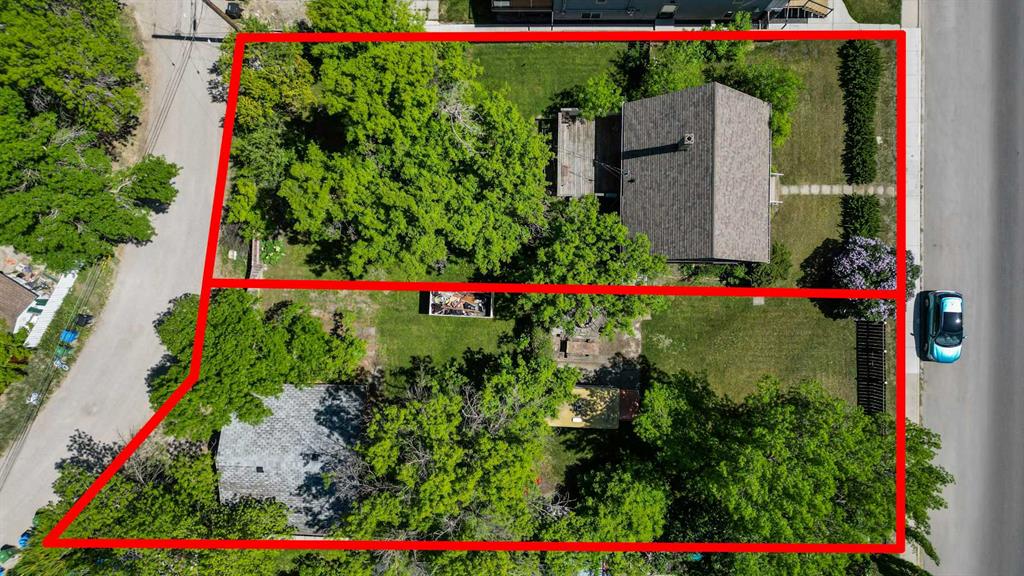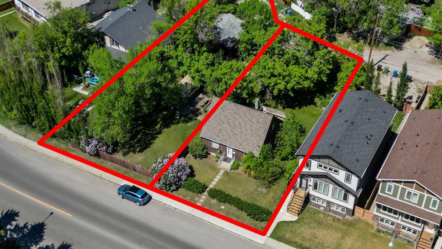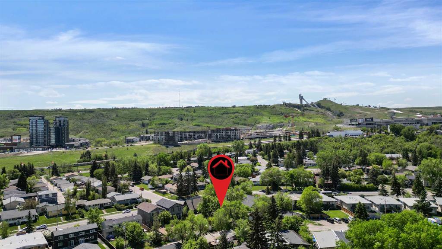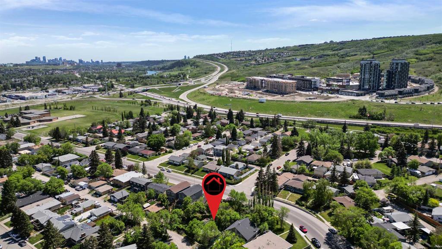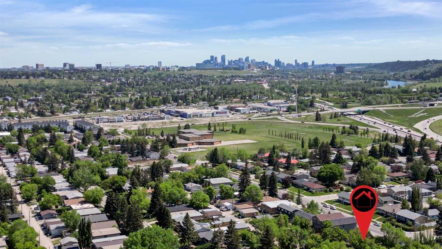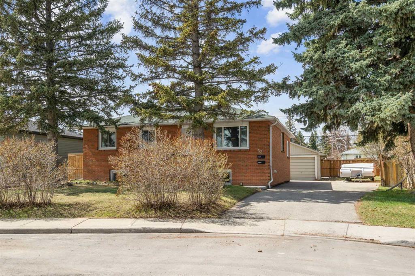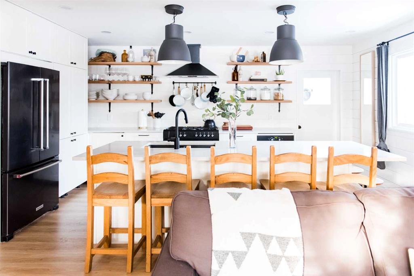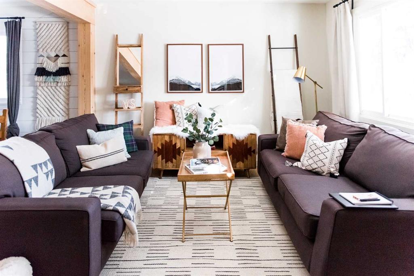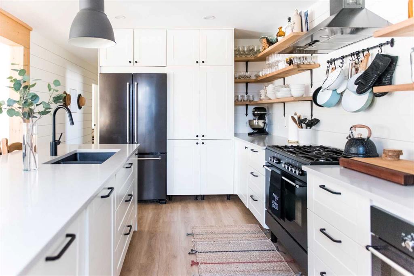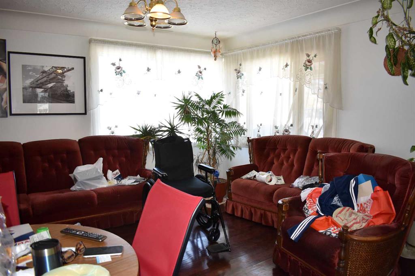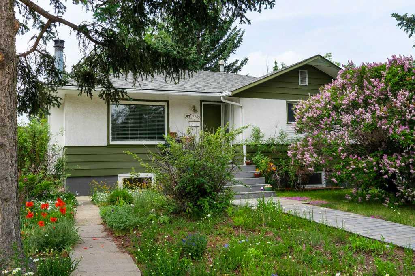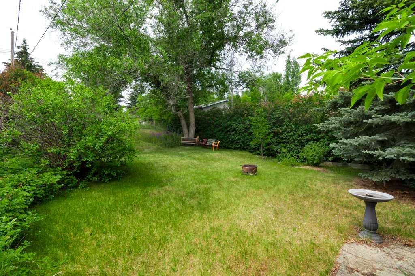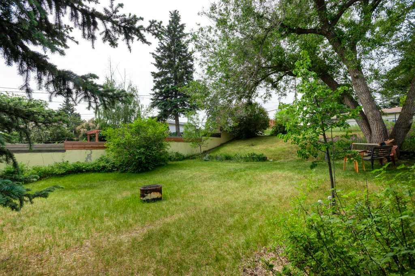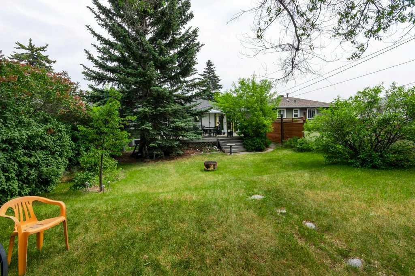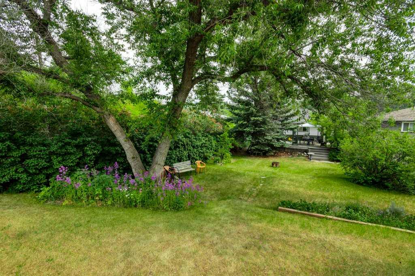7840 Bowcliffe Crescent NW
Calgary T3B 2S7
MLS® Number: A2229945
$ 699,900
2
BEDROOMS
2 + 0
BATHROOMS
907
SQUARE FEET
1958
YEAR BUILT
Excellent Investment Opportunity! This desirable corner lot offers a generous total area of 6,748 sq ft and is ideally suited for investors and builders. Fourplex architectural drawings are ready to apply for a development permit, as shown in the pictures. Conveniently located close to schools, shopping centres, parks, and restaurants, with easy access to 16 Avenue(Trans-Canada Highway) and major routes. Don't miss your chance to grab a corner lot in a well-connected area.
| COMMUNITY | Bowness |
| PROPERTY TYPE | Detached |
| BUILDING TYPE | House |
| STYLE | Bungalow |
| YEAR BUILT | 1958 |
| SQUARE FOOTAGE | 907 |
| BEDROOMS | 2 |
| BATHROOMS | 2.00 |
| BASEMENT | Full, Partially Finished |
| AMENITIES | |
| APPLIANCES | Dishwasher, Electric Stove, Refrigerator |
| COOLING | None |
| FIREPLACE | Basement |
| FLOORING | Carpet, Hardwood |
| HEATING | Forced Air |
| LAUNDRY | In Basement |
| LOT FEATURES | Back Lane, Back Yard, Corner Lot |
| PARKING | Double Garage Detached, Workshop in Garage |
| RESTRICTIONS | None Known |
| ROOF | Asphalt Shingle |
| TITLE | Fee Simple |
| BROKER | eXp Realty |
| ROOMS | DIMENSIONS (m) | LEVEL |
|---|---|---|
| 3pc Bathroom | 20`4" x 23`0" | Basement |
| Game Room | 34`9" x 71`10" | Basement |
| Bedroom - Primary | 38`5" x 40`8" | Main |
| Bedroom | 38`1" x 26`3" | Main |
| 3pc Bathroom | 26`3" x 13`6" | Main |
| Kitchen | 38`5" x 54`9" | Main |
| Living Room | 43`0" x 67`3" | Main |

