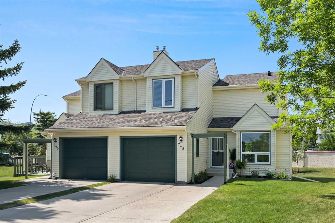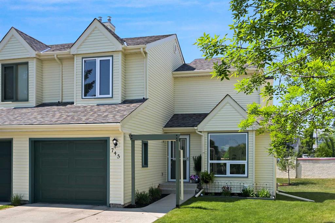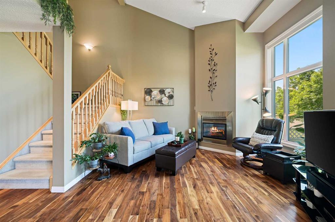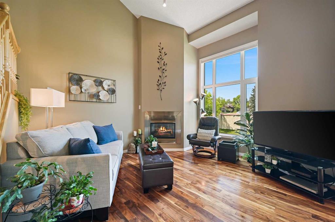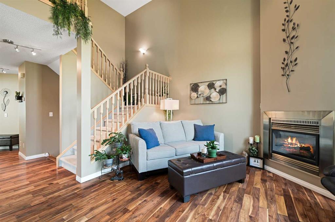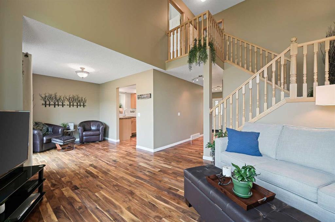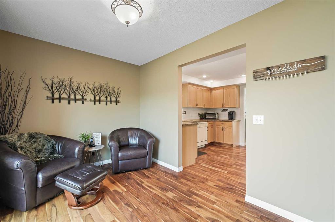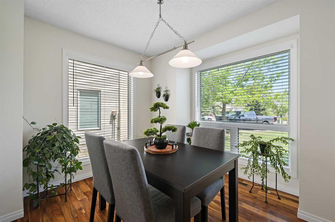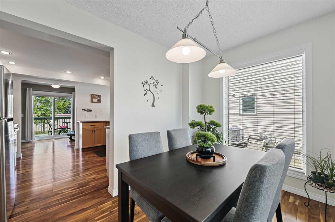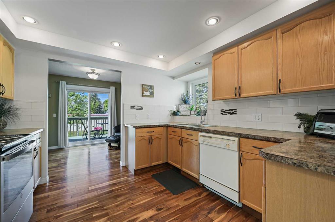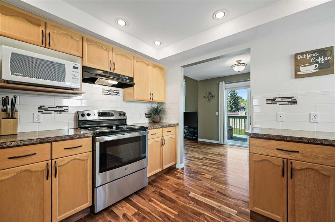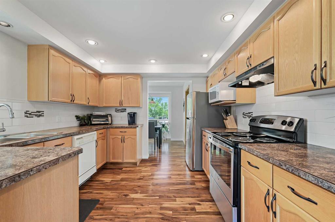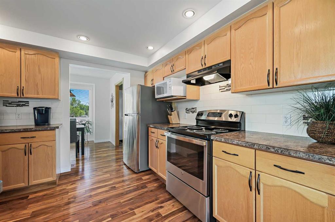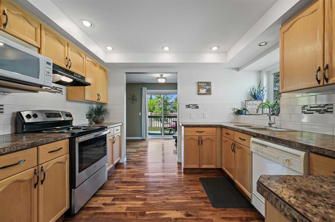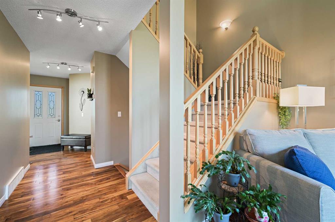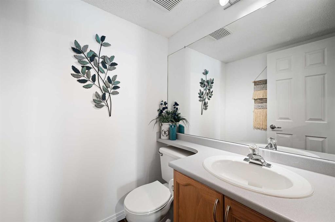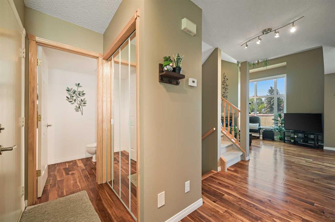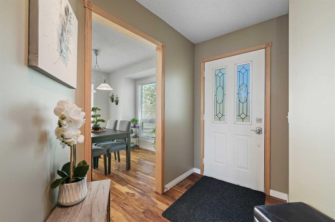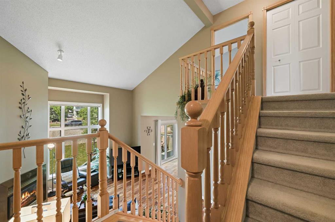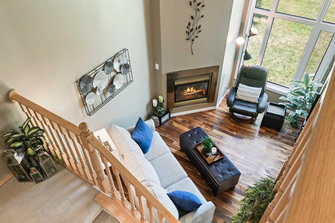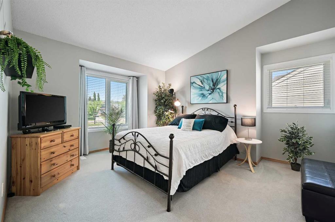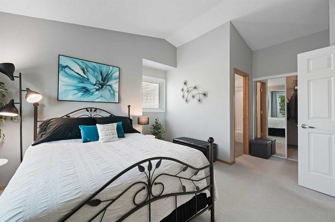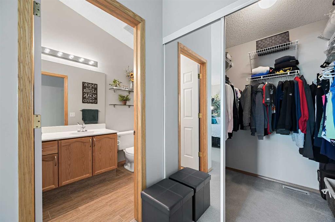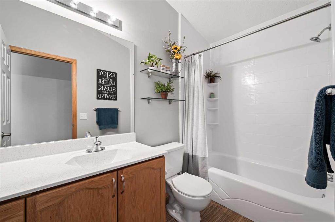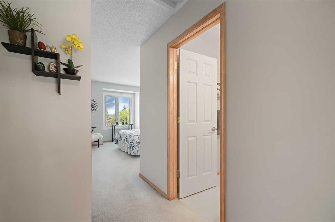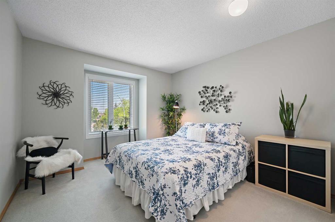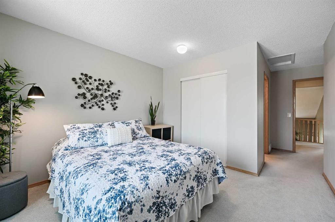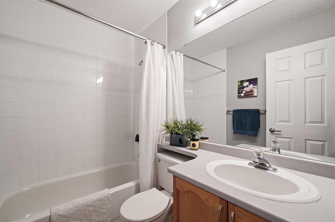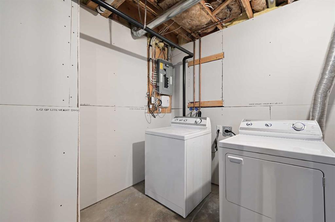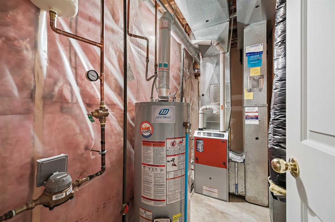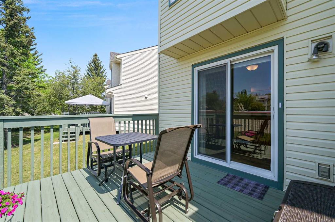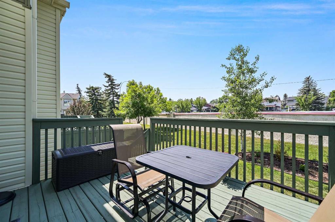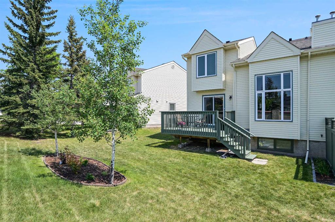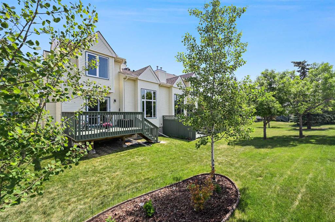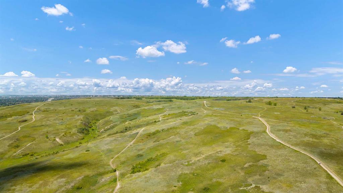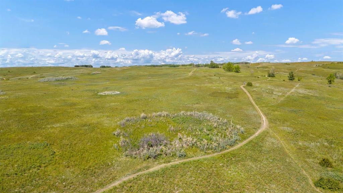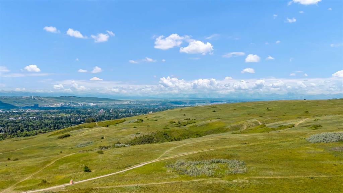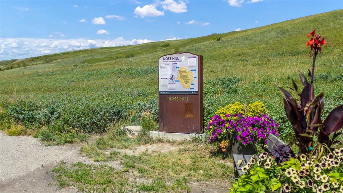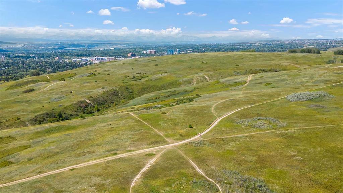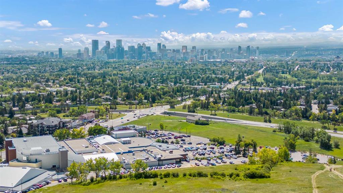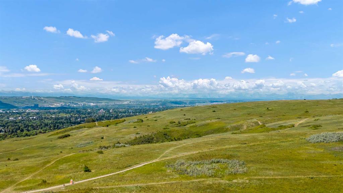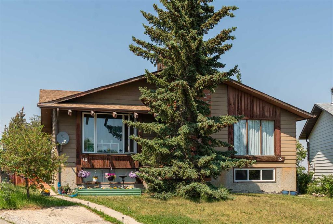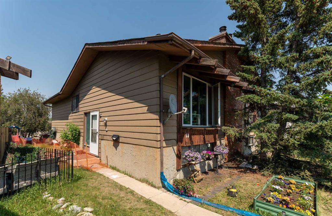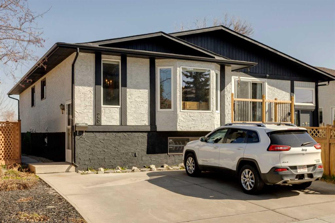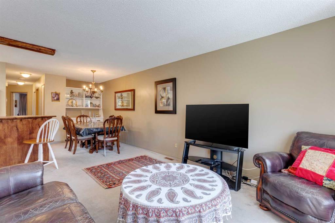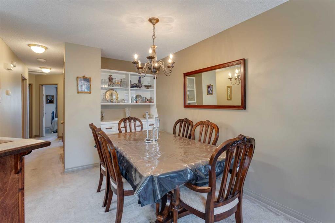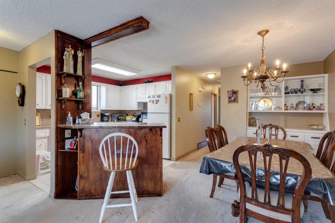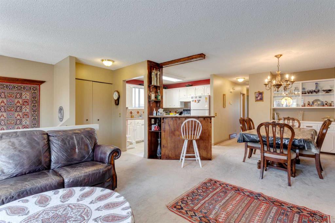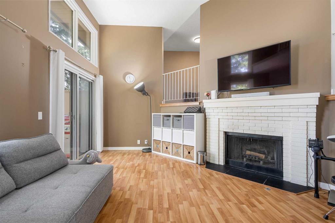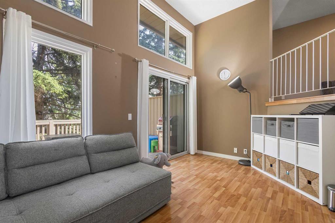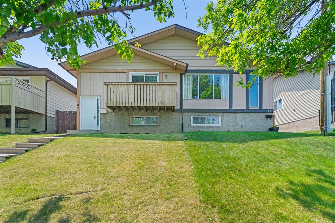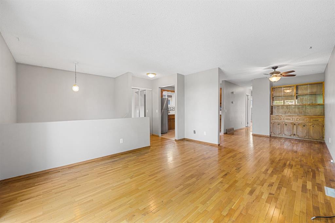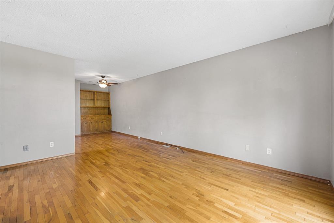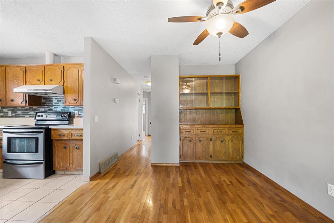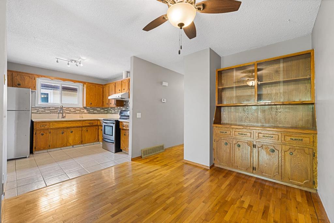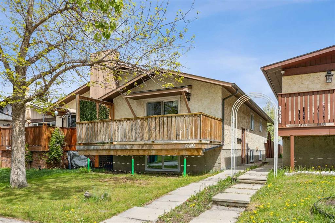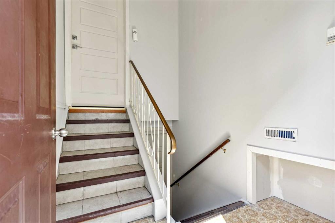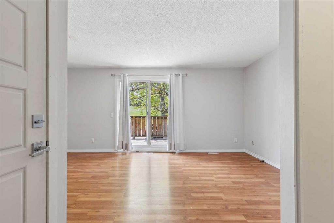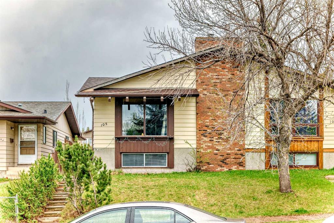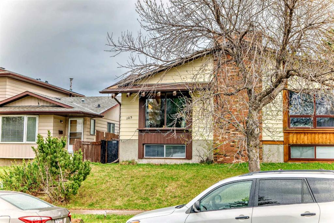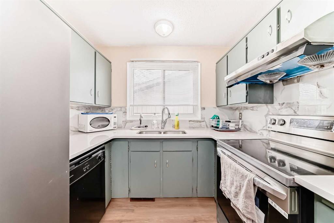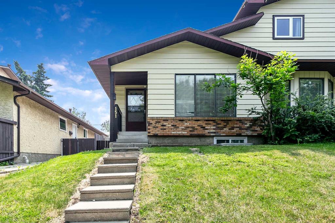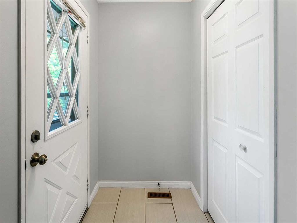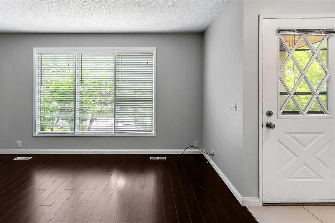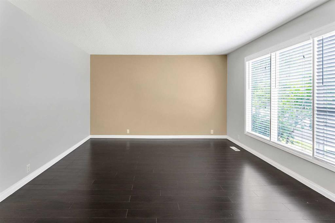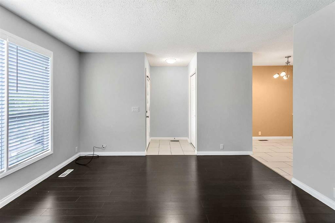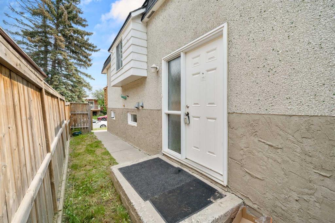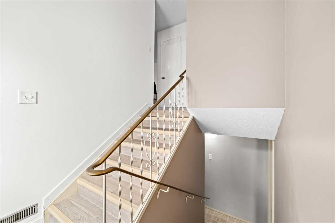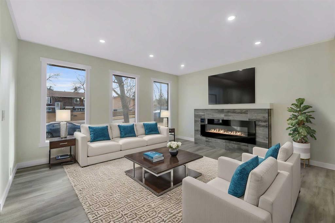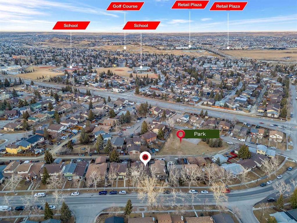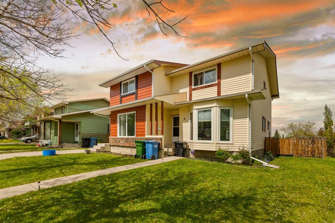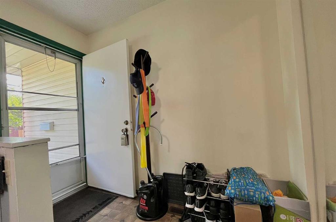745 Sandringham Place NW
Calgary T3K 3Z1
MLS® Number: A2229657
$ 489,900
2
BEDROOMS
2 + 1
BATHROOMS
1991
YEAR BUILT
Welcome to this 2-storey DUPLEX home with a single attached garage at the end of a quiet cul de sac with a large pie lot backyard in Sandstone Valley near Nose Hill Park, schools, Sandstone tennis/pickleball courts, Sandstone outdoor rink, multiple off leash dog parks, easy access to 14th Street/Country Hills Blvd/ Beddington Trail, shopping, restaurants, parks and playgrounds. The freshly painted main level is flooded with natural sunlight through the large windows that light up the room to showcase the open to above living room with a gas fireplace feature and 16'3" vaulted ceilings. Adjacent is access to the sunny WEST FACING rear deck/backyard, the dining room (flex room), half bathroom, attached garage and kitchen with an updated stove and fridge (2022). As a bonus - all windows in the home have also been updated to triple pane windows (except patio sliding door & front flex room window). The upper level greets you with two bedrooms that both have their own 4-piece ensuite bathrooms including a spacious walk-in closet in the primary bedroom and the primary ensuite bathroom was updated by Bathfitter in 2021. The basement hosts the laundry, has been partially drywalled and is currently being used as storage but could easily be converted into additional living space. The upgrades to the exterior and mechanical in this home are excellent with an upgraded high efficiency furnace (2021), new main water line (2021), new roof (2025), new siding and eaves (2025). This is NOT a condo style property but it does have a HomeOwners Association (HOA) that includes lawn care and snow removal, so you never have to worry about handling those chores again! It's refreshing to see a move-in ready duplex home at this price point and don't lift a finger because the expensive upgrades are already done! This well maintained home must be viewed to fully appreciate its true pride of homeownership condition!
| COMMUNITY | Sandstone Valley |
| PROPERTY TYPE | Semi Detached (Half Duplex) |
| BUILDING TYPE | Duplex |
| STYLE | 2 Storey, Side by Side |
| YEAR BUILT | 1991 |
| SQUARE FOOTAGE | 1,433 |
| BEDROOMS | 2 |
| BATHROOMS | 3.00 |
| BASEMENT | Full, Unfinished |
| AMENITIES | |
| APPLIANCES | Dishwasher, Dryer, Electric Stove, Garage Control(s), Microwave, Range Hood, Refrigerator, Washer, Window Coverings |
| COOLING | None |
| FIREPLACE | Gas |
| FLOORING | Carpet, Hardwood |
| HEATING | Forced Air |
| LAUNDRY | In Basement |
| LOT FEATURES | Back Yard, Cul-De-Sac, Front Yard, Landscaped, Lawn, Level, No Neighbours Behind, Pie Shaped Lot |
| PARKING | Single Garage Attached |
| RESTRICTIONS | Restrictive Covenant, Utility Right Of Way |
| ROOF | Asphalt Shingle |
| TITLE | Fee Simple |
| BROKER | Grassroots Realty Group |
| ROOMS | DIMENSIONS (m) | LEVEL |
|---|---|---|
| Laundry | 13`9" x 5`1" | Basement |
| Furnace/Utility Room | 11`7" x 4`3" | Basement |
| Foyer | 7`10" x 4`5" | Main |
| Living Room | 13`4" x 11`7" | Main |
| Kitchen | 10`10" x 10`10" | Main |
| Dining Room | 10`3" x 9`3" | Main |
| Family Room | 11`3" x 8`5" | Main |
| Mud Room | 3`6" x 2`10" | Main |
| 2pc Bathroom | 5`0" x 4`10" | Main |
| Bedroom - Primary | 12`8" x 11`6" | Upper |
| Walk-In Closet | 6`1" x 5`0" | Upper |
| 4pc Ensuite bath | 9`4" x 5`0" | Upper |
| Bedroom | 11`0" x 10`10" | Upper |
| 4pc Ensuite bath | 7`5" x 5`0" | Upper |

