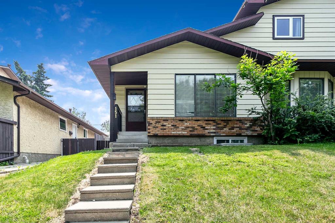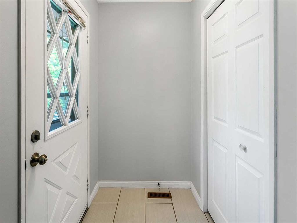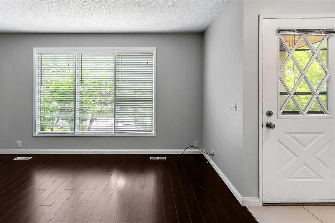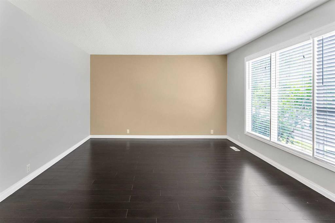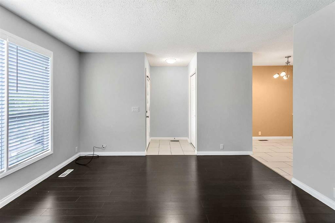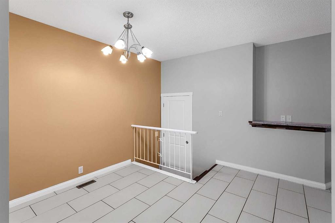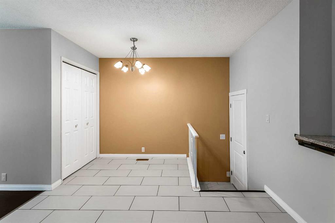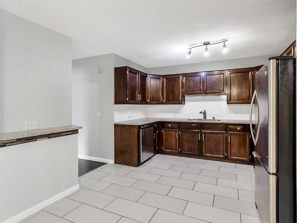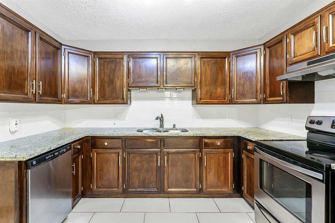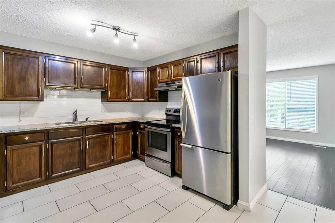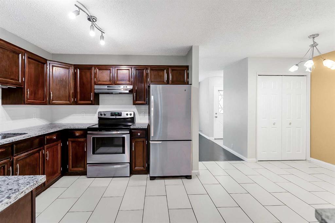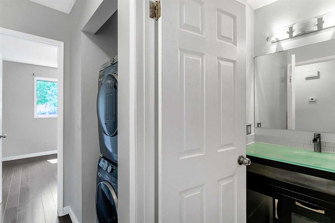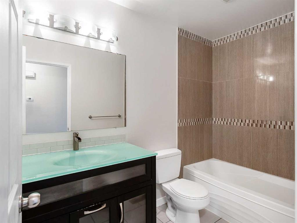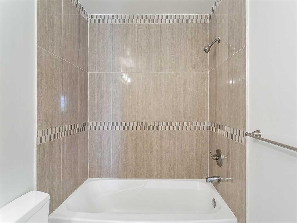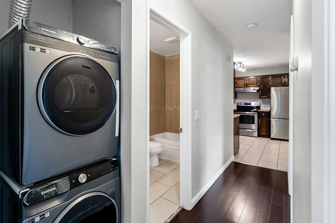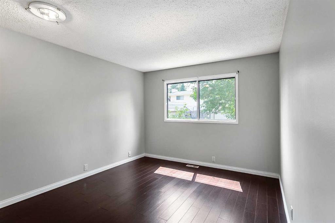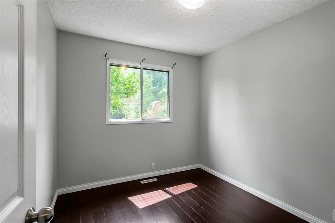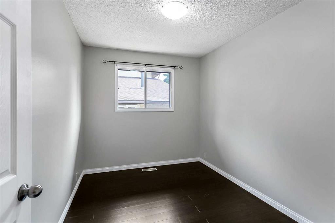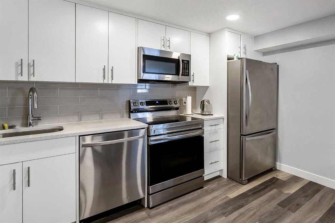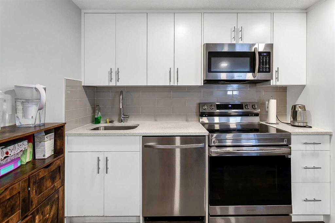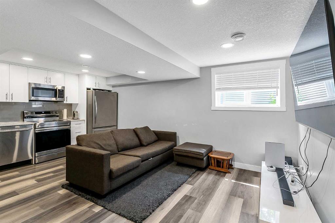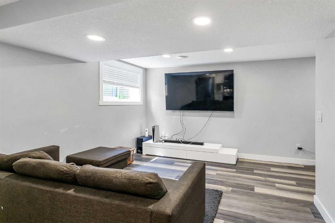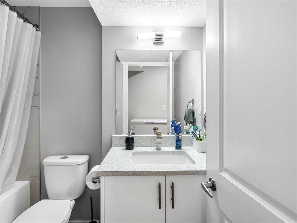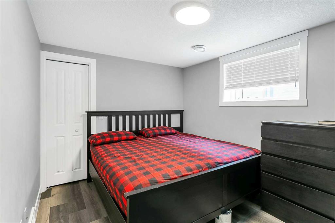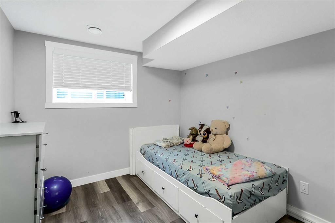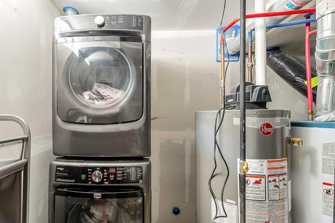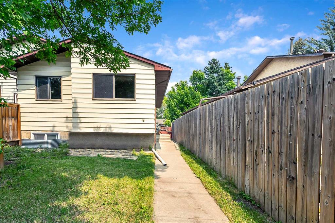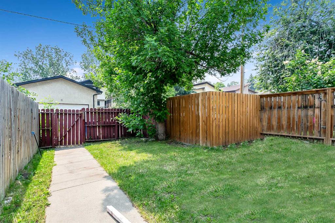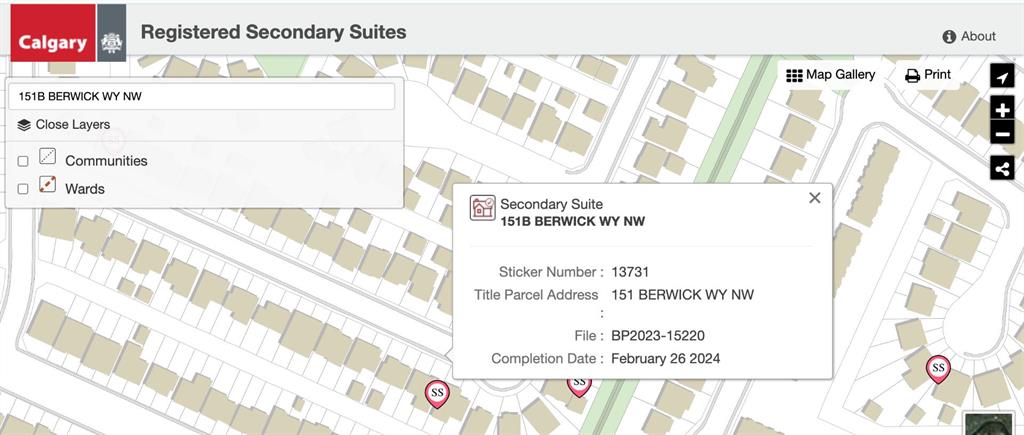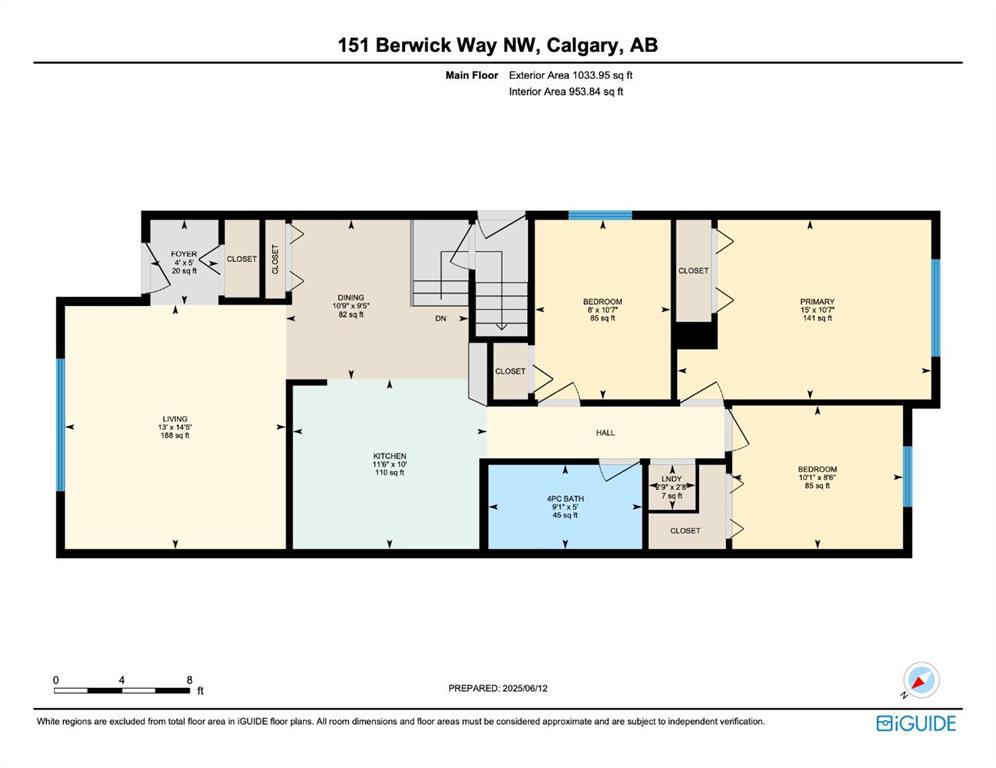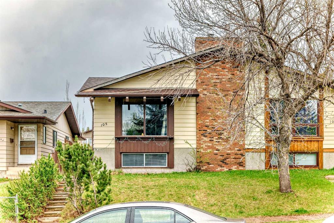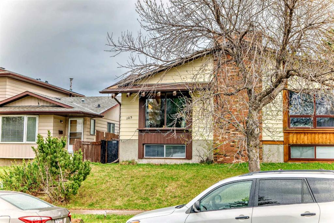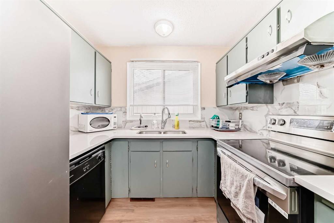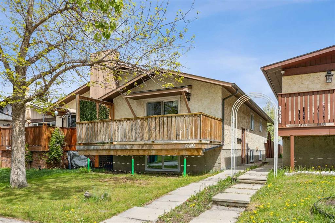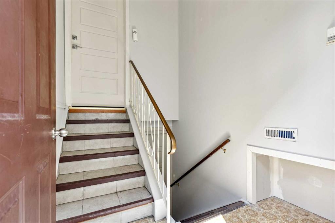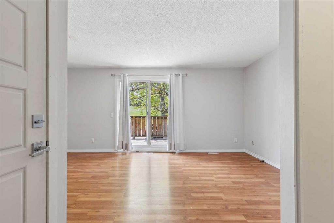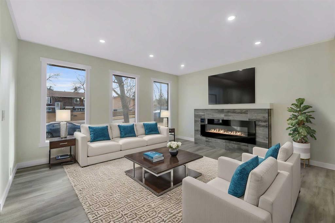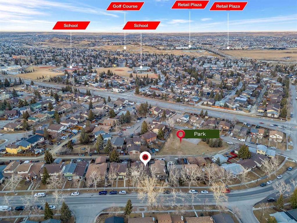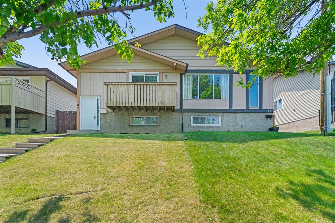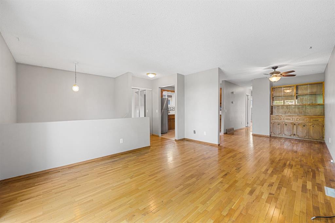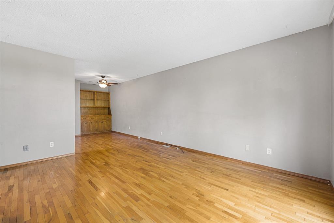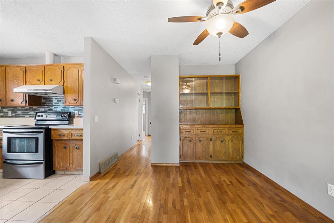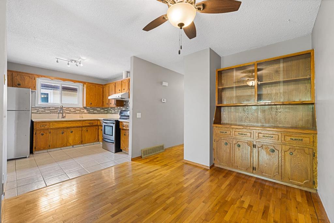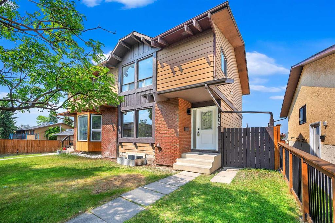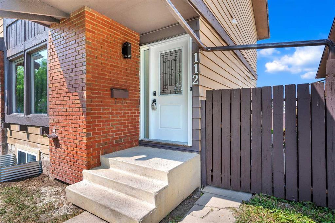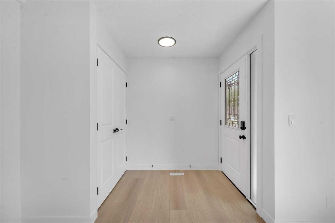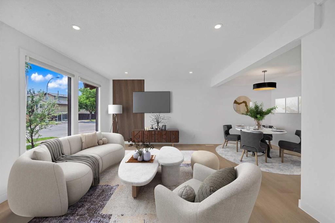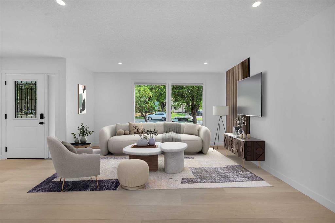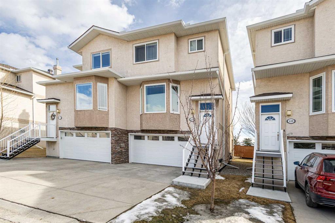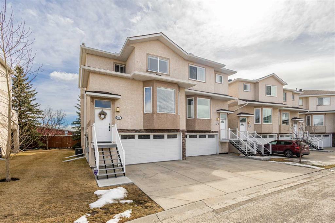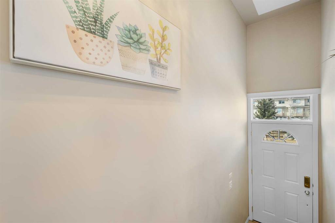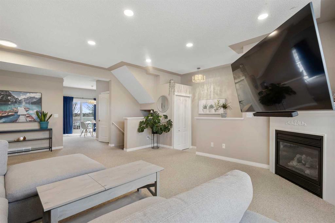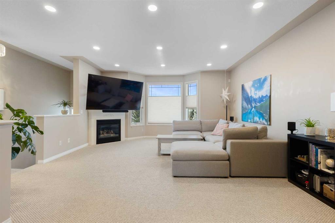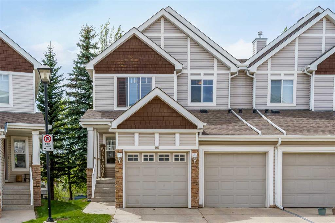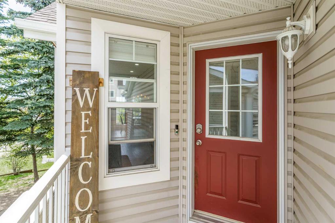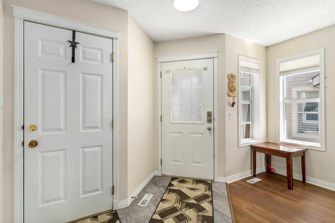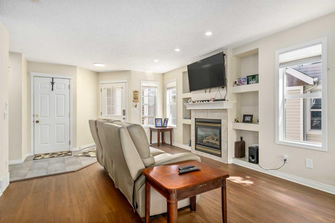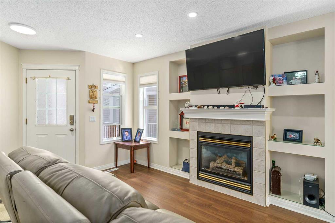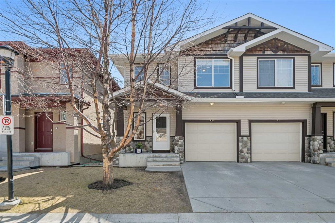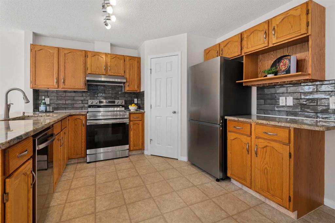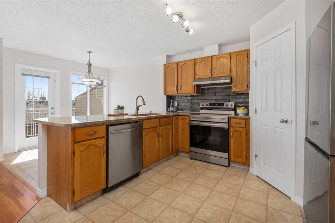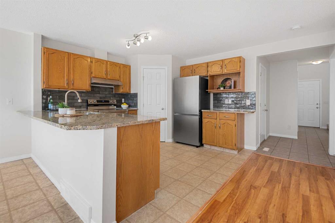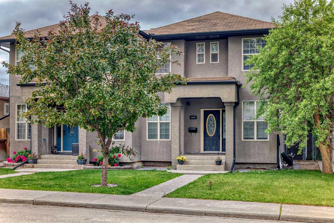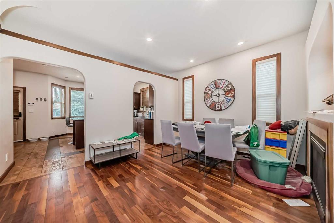151 Berwick Way NW
Calgary T3K 1B8
MLS® Number: A2230616
$ 585,000
5
BEDROOMS
2 + 0
BATHROOMS
1,034
SQUARE FEET
1978
YEAR BUILT
Turnkey Investment Opportunity or Mortgage Helper! Welcome to this beautifully maintained home featuring a new, legal suite — perfect for investors or homeowners looking to offset their mortgage. The main floor offers 3 spacious bedrooms, a renovated 4-piece bathroom, and an inviting layout with a large living room and dining area. The kitchen is complete with granite countertops and stainless steel appliances, ready for everyday living or rental ease. Downstairs, the legal suite impresses with a modern design, including a sleek kitchen with quartz counters, stainless steel appliances, a cozy living room with a bright window, a handy desk nook, 4-piece bathroom, and 2 comfortable bedrooms. Enjoy added convenience with separate laundry for each floor. The south-facing, fully fenced yard provides a sunny space to relax or entertain. Situated on a charming, tree-lined street with brand new pavement, this property offers excellent curb appeal and long-term value. Don't miss this opportunity to live and earn, or invest in a truly move-in-ready property!
| COMMUNITY | Beddington Heights |
| PROPERTY TYPE | Semi Detached (Half Duplex) |
| BUILDING TYPE | Duplex |
| STYLE | Side by Side, Bungalow |
| YEAR BUILT | 1978 |
| SQUARE FOOTAGE | 1,034 |
| BEDROOMS | 5 |
| BATHROOMS | 2.00 |
| BASEMENT | Separate/Exterior Entry, Finished, Full, Suite |
| AMENITIES | |
| APPLIANCES | Built-In Refrigerator, Dishwasher, Dryer, Electric Stove, Range Hood, Washer, Washer/Dryer |
| COOLING | None |
| FIREPLACE | N/A |
| FLOORING | Laminate, Tile, Vinyl Plank |
| HEATING | Forced Air |
| LAUNDRY | In Basement, Main Level |
| LOT FEATURES | Back Lane, Back Yard, Few Trees, Front Yard, Rectangular Lot |
| PARKING | Stall |
| RESTRICTIONS | None Known |
| ROOF | Asphalt |
| TITLE | Fee Simple |
| BROKER | eXp Realty |
| ROOMS | DIMENSIONS (m) | LEVEL |
|---|---|---|
| Kitchen | 11`4" x 3`5" | Basement |
| Living Room | 11`4" x 14`5" | Basement |
| Bedroom - Primary | 14`3" x 8`8" | Basement |
| Bedroom | 11`7" x 9`1" | Basement |
| 4pc Bathroom | Basement | |
| Kitchen | 10`0" x 11`6" | Main |
| Dining Room | 9`5" x 10`9" | Main |
| Living Room | 14`5" x 13`0" | Main |
| Bedroom - Primary | 10`7" x 15`0" | Main |
| Bedroom | 10`7" x 8`0" | Main |
| Bedroom | 8`6" x 10`1" | Main |
| 4pc Bathroom | Main |

