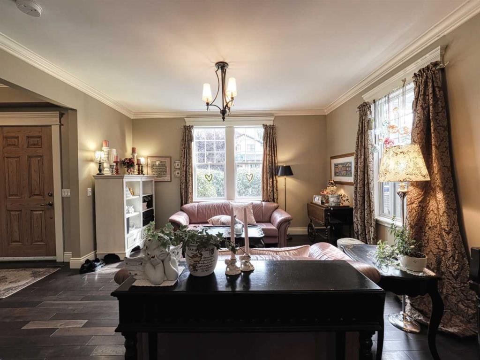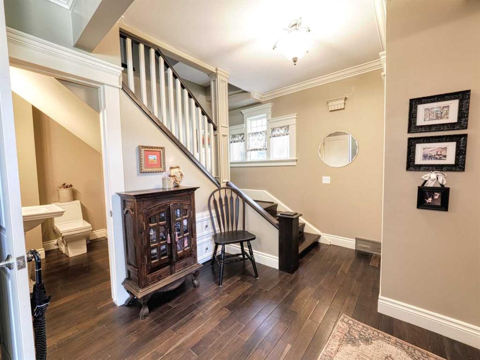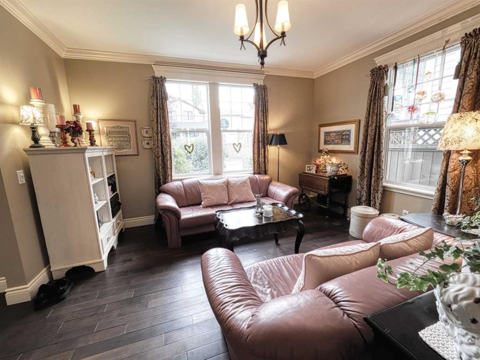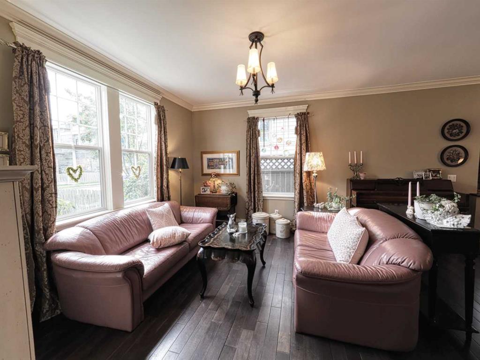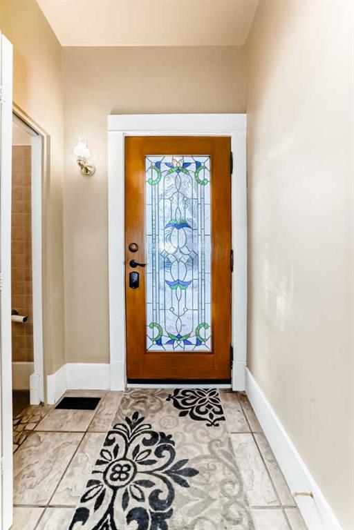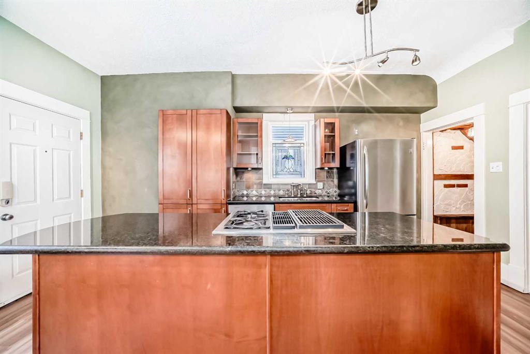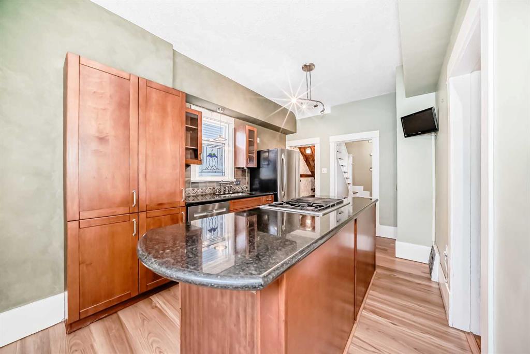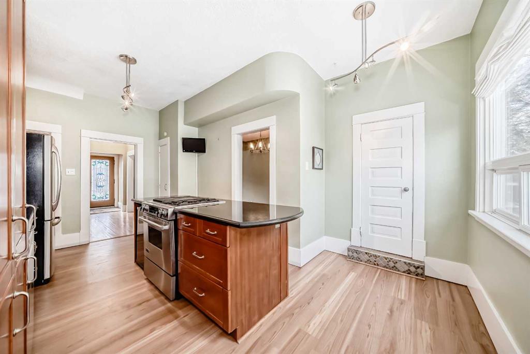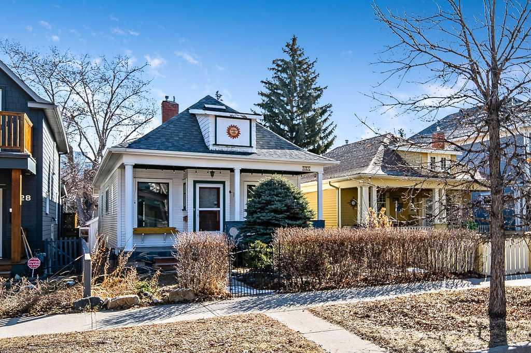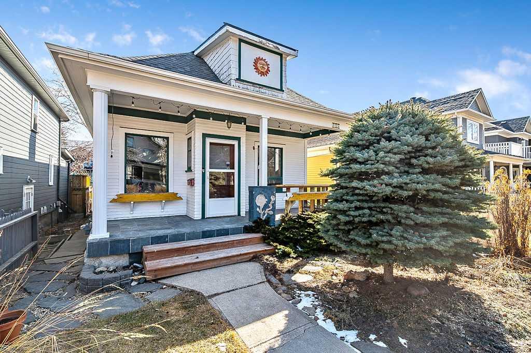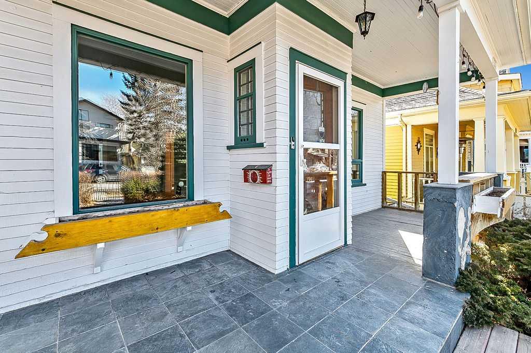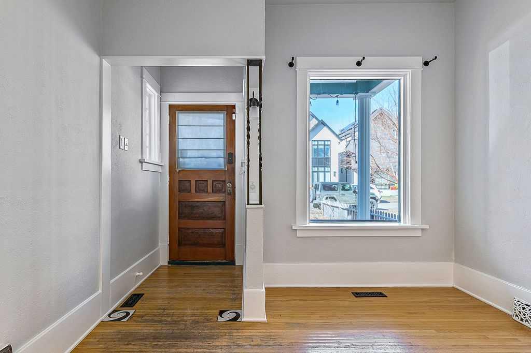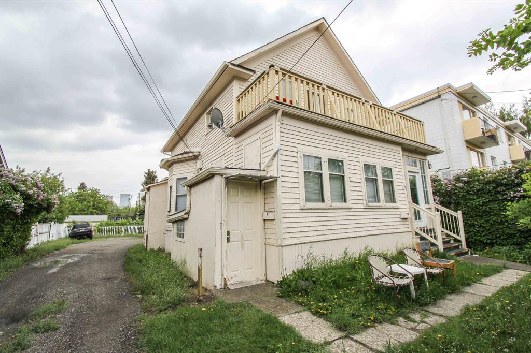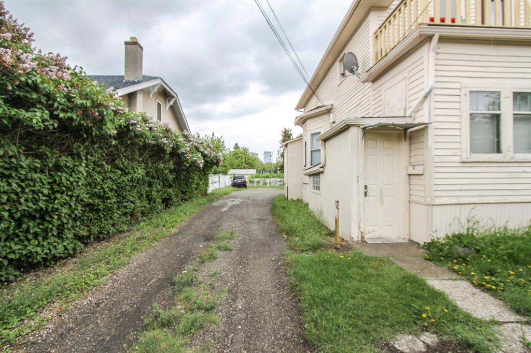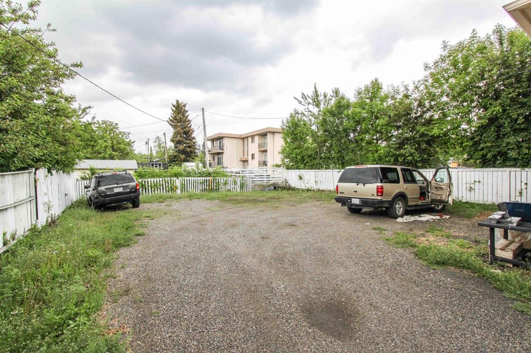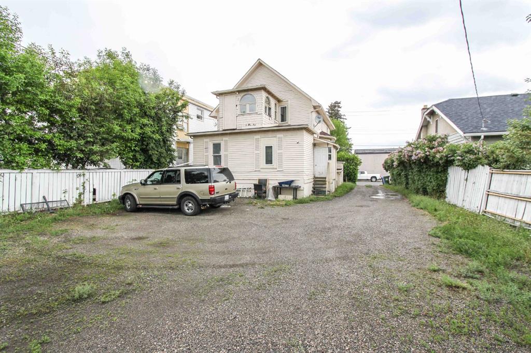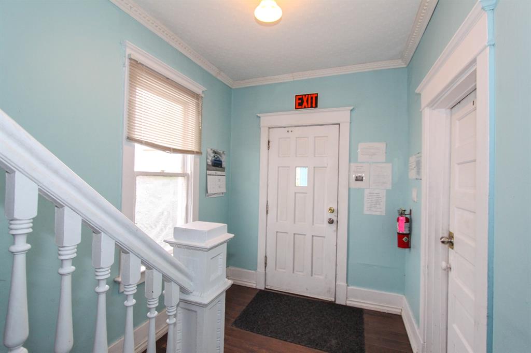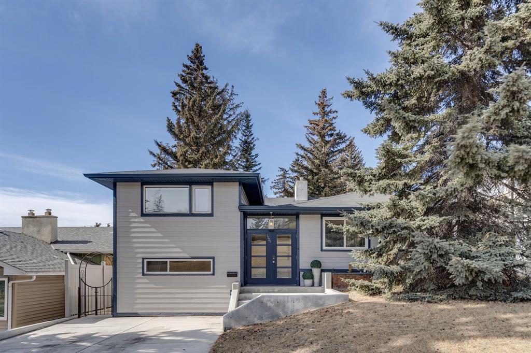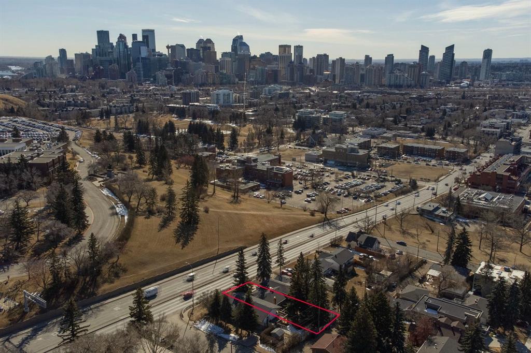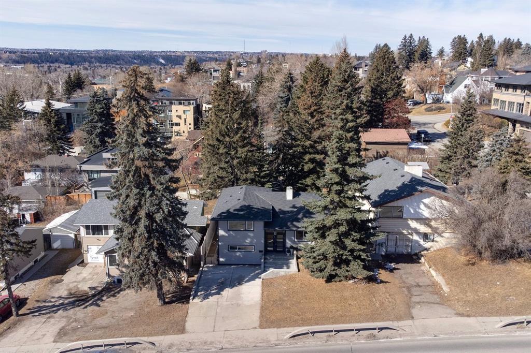734 5A Street NW
Calgary T2N1R4
MLS® Number: A2203875
$ 775,000
4
BEDROOMS
2 + 0
BATHROOMS
1920
YEAR BUILT
Spacious bungalow with a LEGAL basement suite nestled in the heart of one of Calgary's most sought after inner-city communities - Sunnyside. Situated on a prime lot, enjoy the serenity of a quiet, tree-lined street while being just moments away from the vibrant shops and restaurants in Sunnyside, the Sunnyside LRT station and river pathways. The main level of this home spans just under 1000sqft of bright spacious living space - thoughtfully designed and updated. It features two comfortable bedrooms, a full bathroom, and an expansive living area that flows seamlessly into a dining space. The well-appointed kitchen and convenient laundry area offer direct access to a private upper deck offering some downtown views, and the generous private backyard. An enclosed front porch adds extra charm to this special home. The main level has been operating as a successful airbnb. Downstairs, the legal 2-bedroom basement suite with separate entrance presents an excellent opportunity for additional income or multi-generational living. Featuring a separate walk up entrance, this suite has been completely renovated with newer kitchen, bathroom and 2 bedrooms. There is in floor heat and insuite laundry. The spacious east facing yard offers a single garage, generous greenspace plus options for additional parking, gardening or storage. Whether you're an savvy investor looking for a prime holding property with future potential or a professional couple seeking an inner-city lifestyle with mortgage-offsetting potential, this Sunnyside gem offers the perfect blend of comfort, convenience, and opportunity. Basement Suite is Legal and Registered by the City of Calgary (Legal Suite Sticker Number #2556)
| COMMUNITY | Sunnyside |
| PROPERTY TYPE | Detached |
| BUILDING TYPE | House |
| STYLE | Bungalow |
| YEAR BUILT | 1920 |
| SQUARE FOOTAGE | 952 |
| BEDROOMS | 4 |
| BATHROOMS | 2.00 |
| BASEMENT | Separate/Exterior Entry, Finished, Full, Suite |
| AMENITIES | |
| APPLIANCES | Dishwasher, Dryer, Electric Stove, Range Hood, Refrigerator, Washer, Washer/Dryer Stacked, Window Coverings |
| COOLING | None |
| FIREPLACE | N/A |
| FLOORING | Ceramic Tile, Hardwood |
| HEATING | In Floor, Forced Air |
| LAUNDRY | Lower Level, Main Level |
| LOT FEATURES | Back Yard, Front Yard, Low Maintenance Landscape, Rectangular Lot, Street Lighting |
| PARKING | Off Street, See Remarks, Single Garage Detached |
| RESTRICTIONS | Encroachment |
| ROOF | Asphalt Shingle |
| TITLE | Fee Simple |
| BROKER | Sotheby's International Realty Canada |
| ROOMS | DIMENSIONS (m) | LEVEL |
|---|---|---|
| Living/Dining Room Combination | 12`1" x 10`9" | Lower |
| Bedroom | 10`9" x 9`4" | Lower |
| Kitchen | 12`8" x 12`7" | Lower |
| Bedroom | 10`9" x 9`4" | Lower |
| Foyer | 8`11" x 7`3" | Lower |
| 3pc Bathroom | Lower | |
| Sunroom/Solarium | 12`9" x 5`11" | Main |
| 3pc Bathroom | Main | |
| Living Room | 11`3" x 11`1" | Main |
| Bedroom - Primary | 10`2" x 12`1" | Main |
| Kitchen | 14`9" x 9`4" | Main |
| Bedroom | 10`1" x 12`1" | Main |
| Dining Room | 14`8" x 11`7" | Main |
| Laundry | 8`10" x 8`1" | Main |

































































