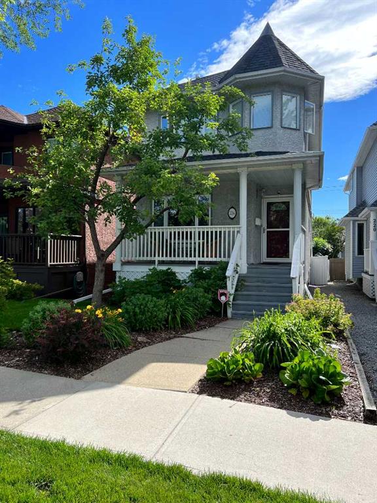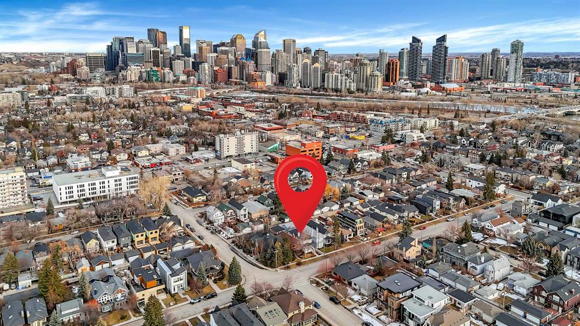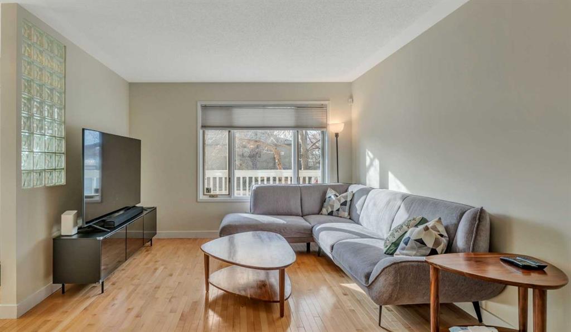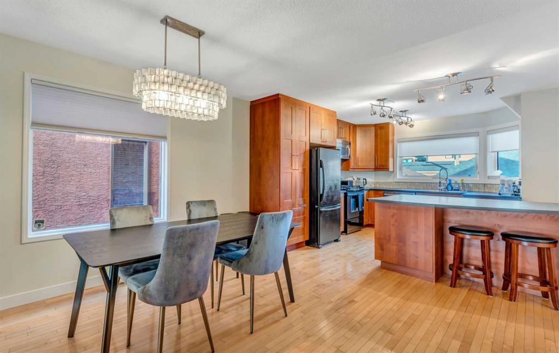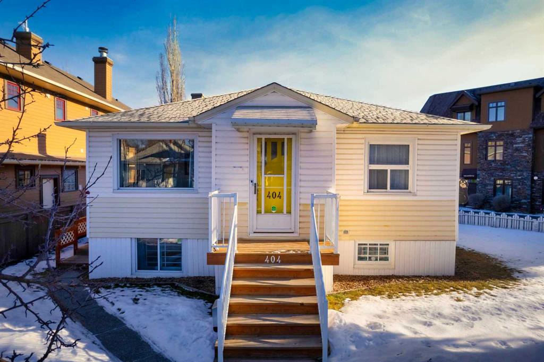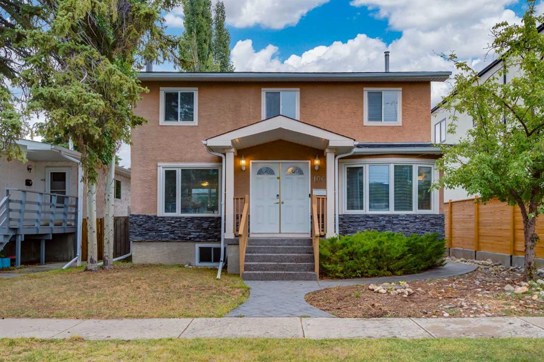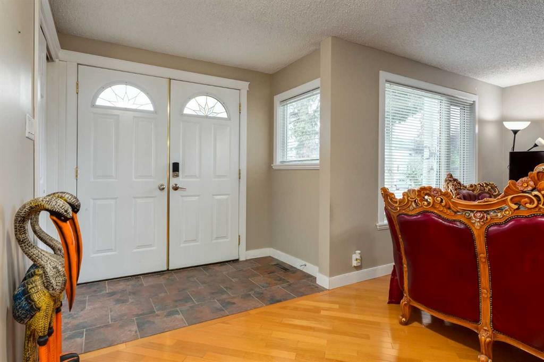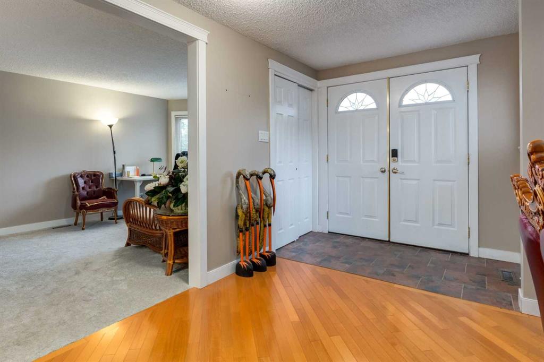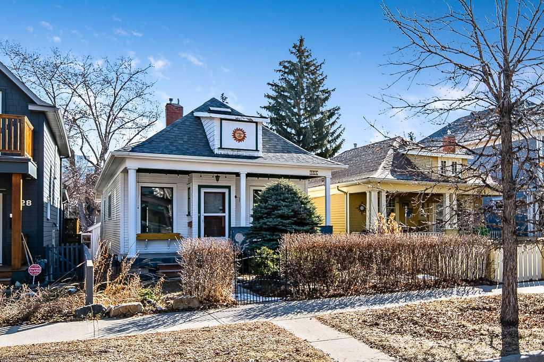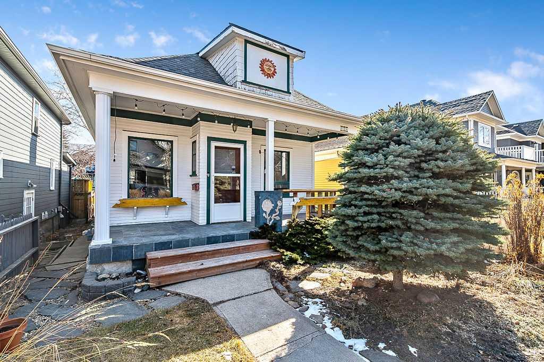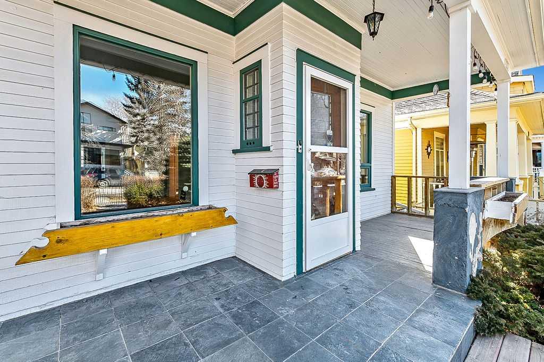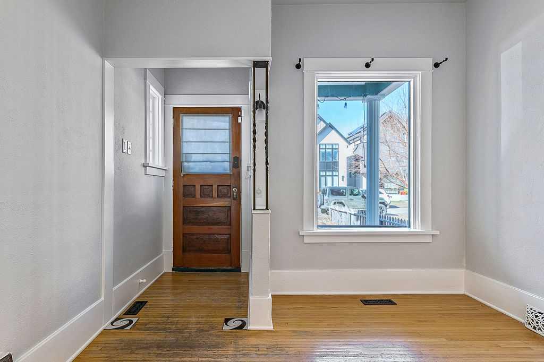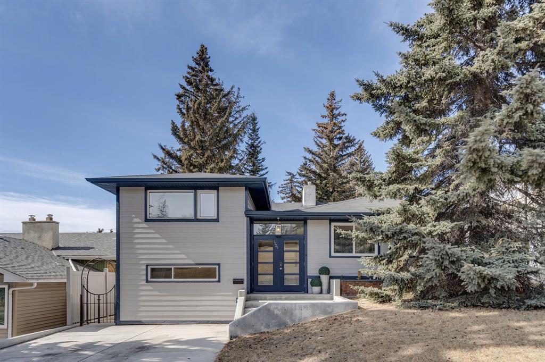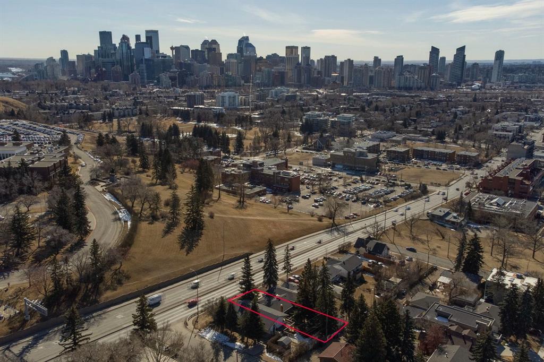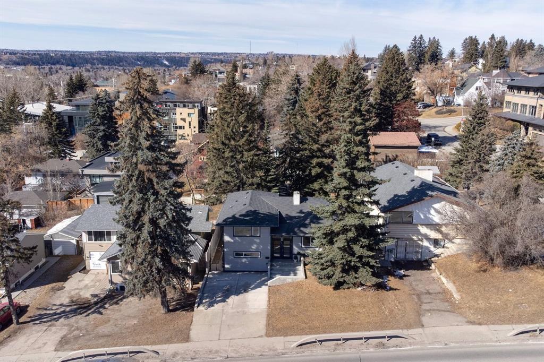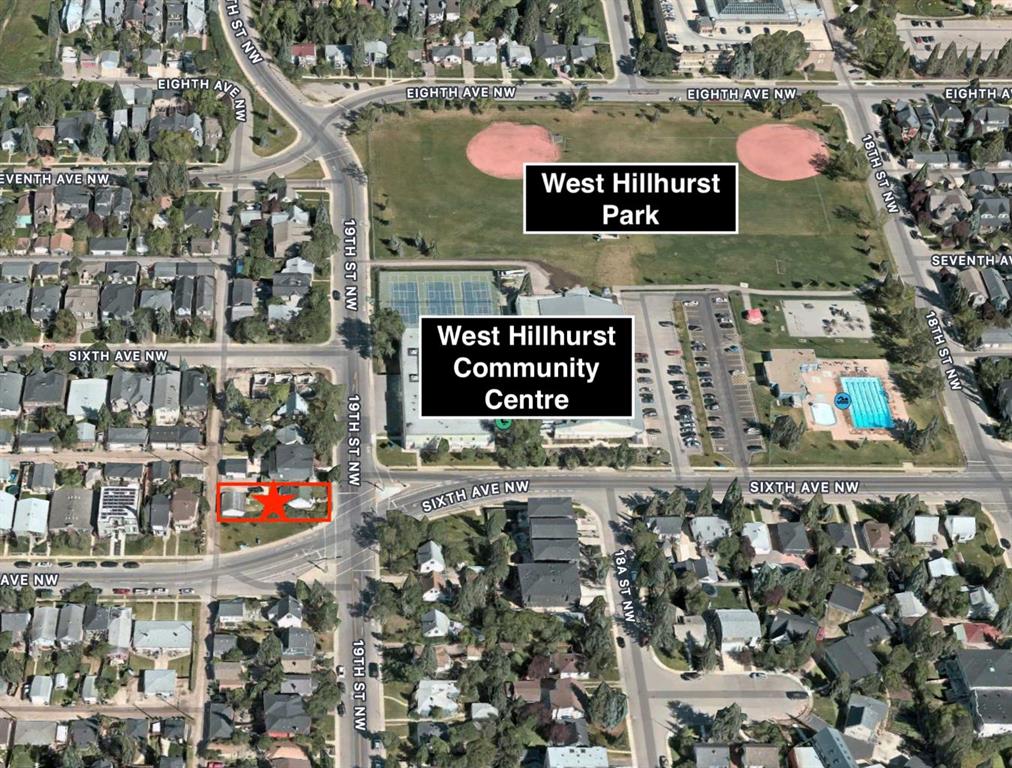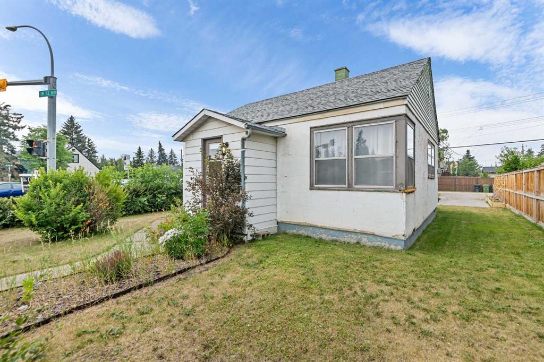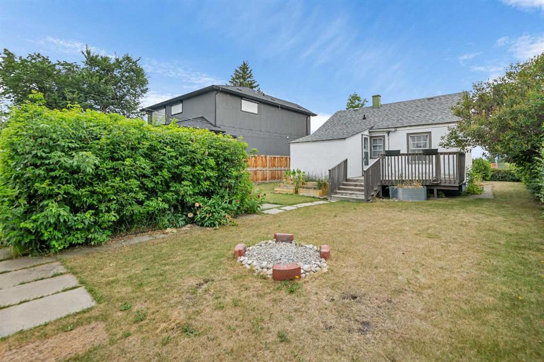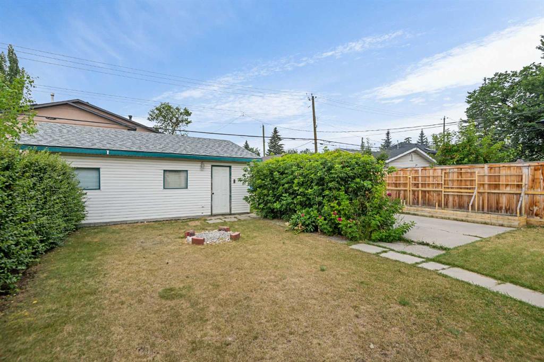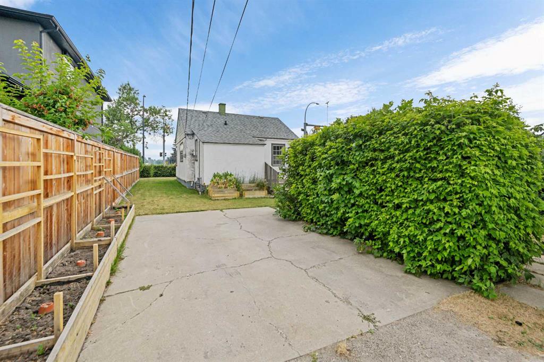335 13 Street NW
Calgary T2N1Z3
MLS® Number: A2205918
$ 798,900
3
BEDROOMS
2 + 0
BATHROOMS
904
SQUARE FEET
1912
YEAR BUILT
**Open House this Saturday April 5th From 1pm To 3pm** Welcome to this charming and inviting single-detached home, nestled in the heart of Hillhurst Kensington. This delightful residence features 3 spacious bedrooms and 2 well-appointed bathrooms, offering the perfect blend of comfort and convenience. Ideally situated in one of Calgary’s most sought-after neighborhoods, this home places you in the Northwest quadrant, just a 5 minute drive to downtown and only a 10 minute walk to the nearby C-Train station, making commuting a breeze. Whether you're seeking a cozy place to live or envisioning building your dream home, this property is an excellent choice. Step outside, and you’ll find yourself surrounded by a variety of independent shops, trendy restaurants, cozy pubs and local cafes, all within easy reach. For those who enjoy the outdoors, you can take a peaceful stroll along the scenic Bow River, or simply enjoy the vibrant streets of Hillhurst Kensington. This home truly offers the best of urban living with a touch of nature’s tranquility. Experience the perfect fusion of comfort, style and convenience in this exceptional property, where every day feels like HOME.
| COMMUNITY | Hillhurst |
| PROPERTY TYPE | Detached |
| BUILDING TYPE | House |
| STYLE | Up/Down, Bungalow |
| YEAR BUILT | 1912 |
| SQUARE FOOTAGE | 904 |
| BEDROOMS | 3 |
| BATHROOMS | 2.00 |
| BASEMENT | Full, Partially Finished |
| AMENITIES | |
| APPLIANCES | Dishwasher, Electric Stove, Microwave, Refrigerator, Washer/Dryer, Window Coverings |
| COOLING | None |
| FIREPLACE | Living Room, Mantle, Wood Burning |
| FLOORING | Carpet, Hardwood |
| HEATING | Forced Air, Natural Gas |
| LAUNDRY | In Basement |
| LOT FEATURES | Back Yard |
| PARKING | Alley Access, Single Garage Detached |
| RESTRICTIONS | None Known |
| ROOF | Asphalt Shingle |
| TITLE | Fee Simple |
| BROKER | CIR Realty |
| ROOMS | DIMENSIONS (m) | LEVEL |
|---|---|---|
| Bedroom | 17`1" x 9`10" | Basement |
| 3pc Bathroom | 10`11" x 5`10" | Basement |
| Laundry | 8`10" x 4`5" | Basement |
| Furnace/Utility Room | 6`7" x 4`8" | Basement |
| Flex Space | 21`6" x 15`9" | Basement |
| Covered Porch | 22`4" x 5`6" | Main |
| Other | 17`7" x 16`7" | Main |
| Bedroom - Primary | 10`10" x 10`5" | Main |
| Bedroom | 10`10" x 10`5" | Main |
| 4pc Bathroom | 6`8" x 10`5" | Main |
| Living Room | 23`0" x 11`4" | Main |
| Kitchen | 12`6" x 8`2" | Main |
| Dining Room | 8`4" x 8`2" | Main |
| Foyer | 6`1" x 3`11" | Main |





































