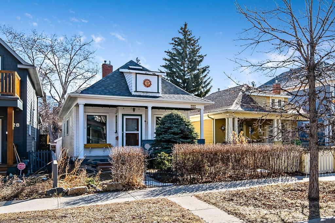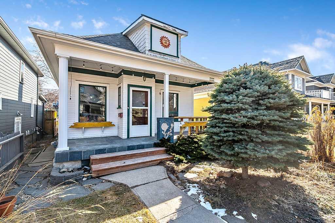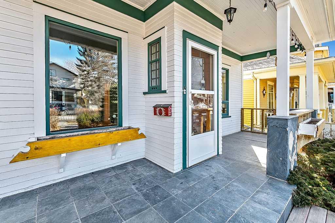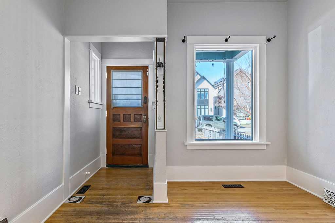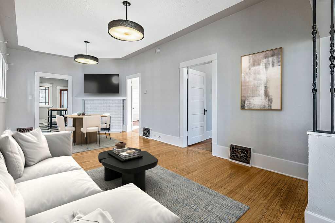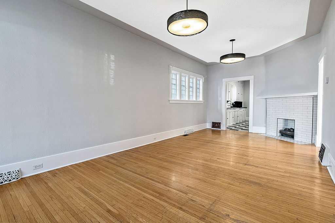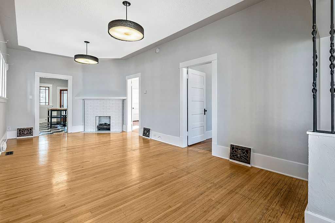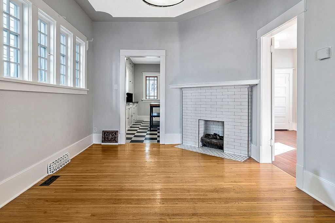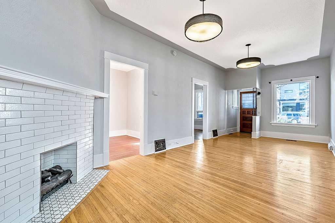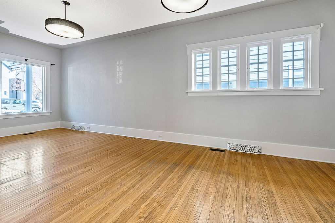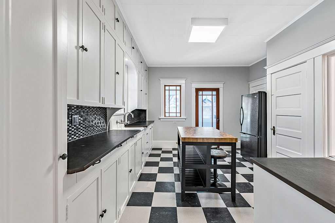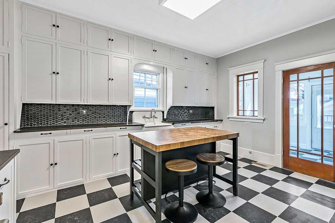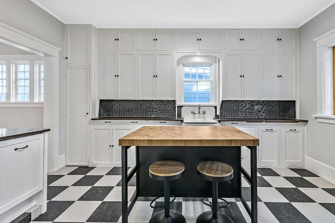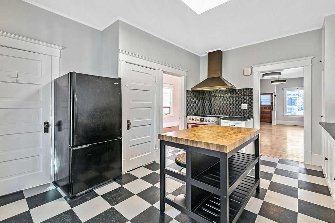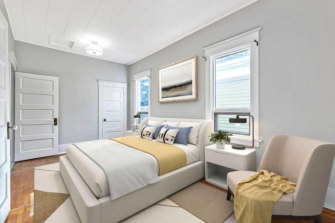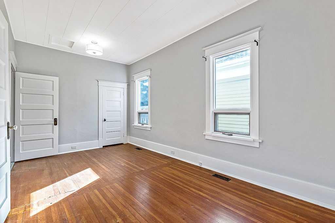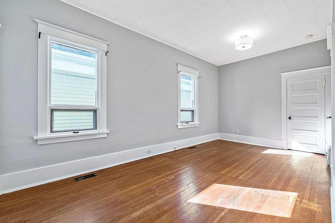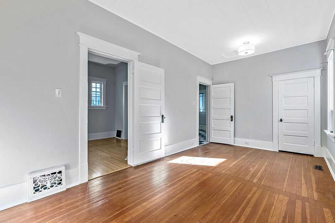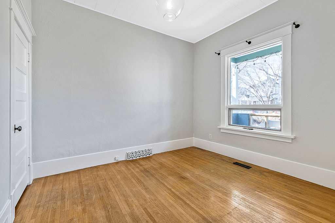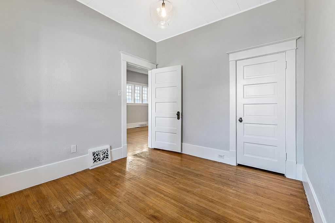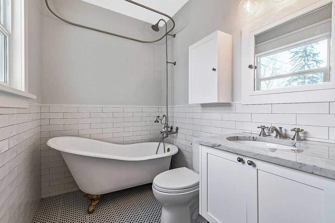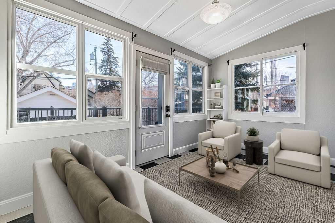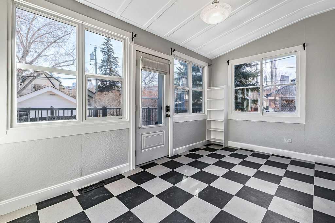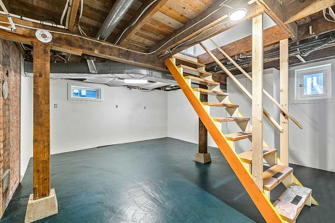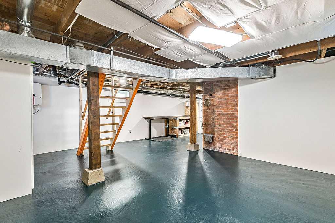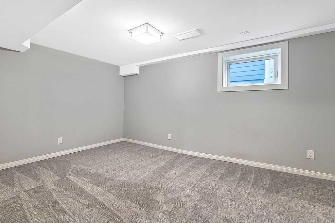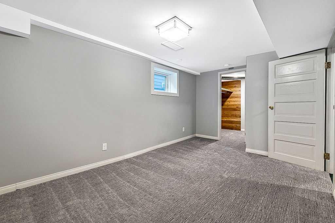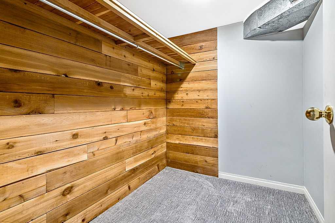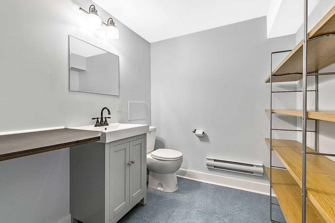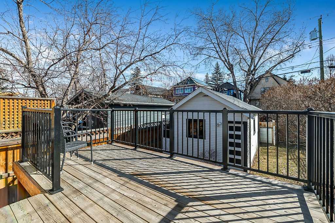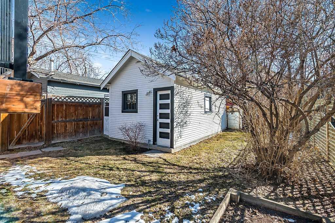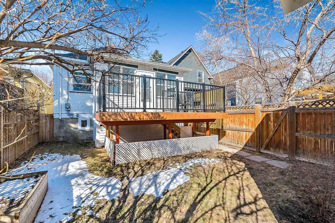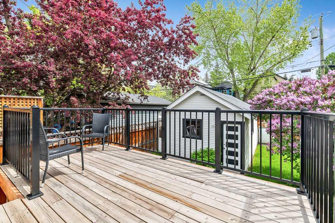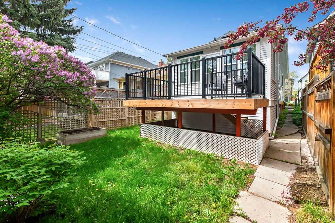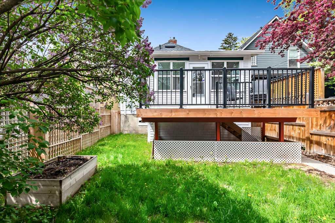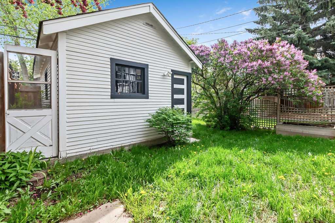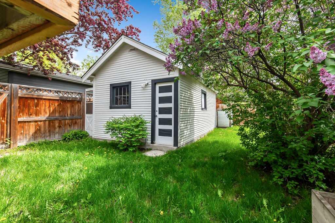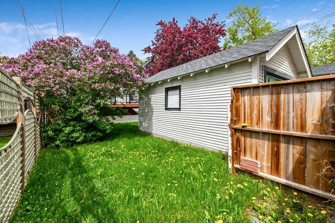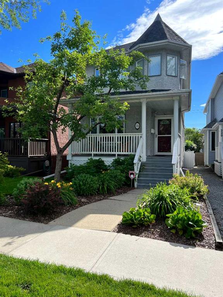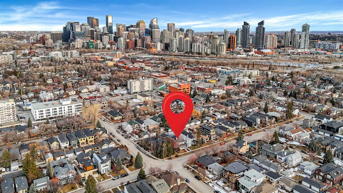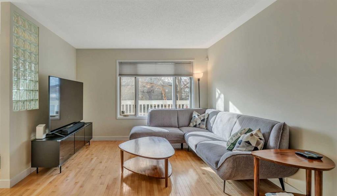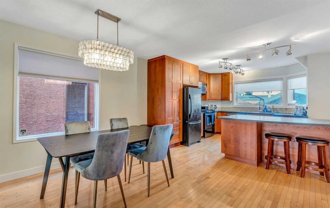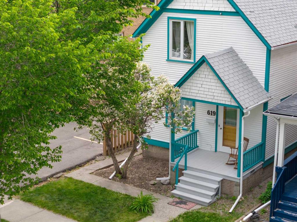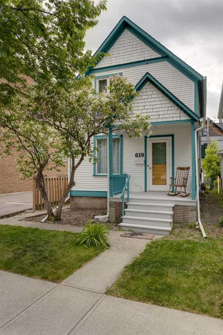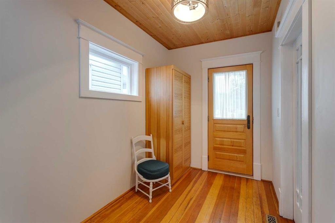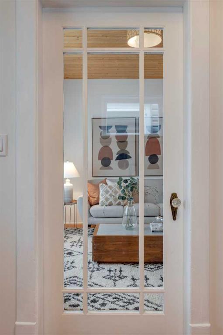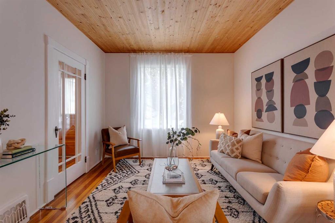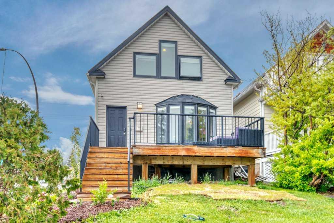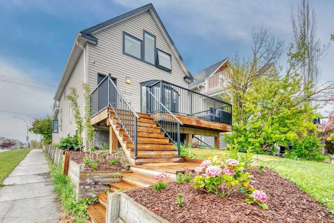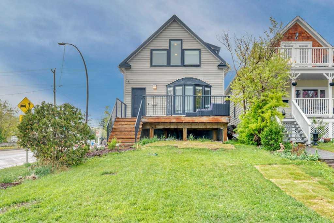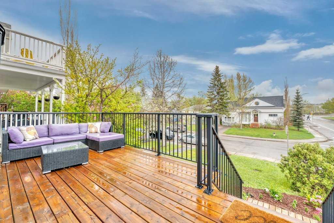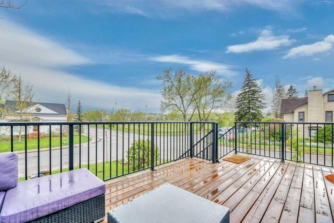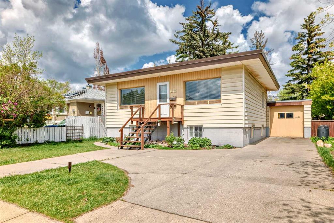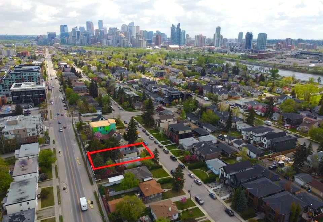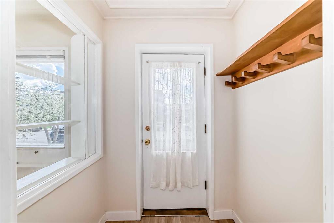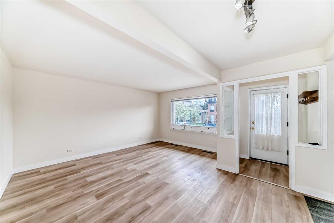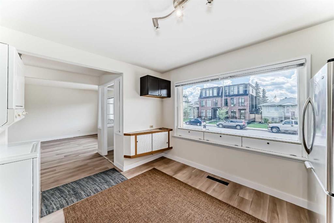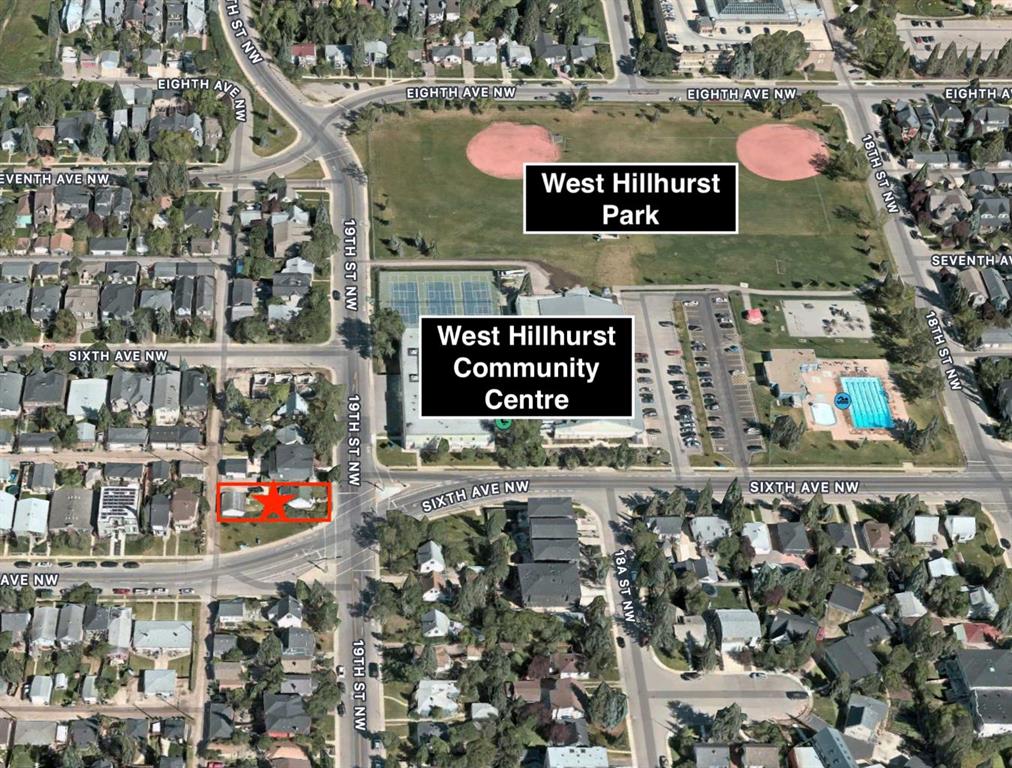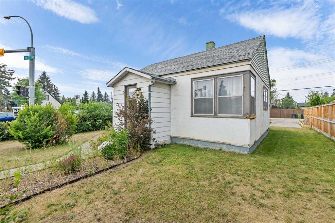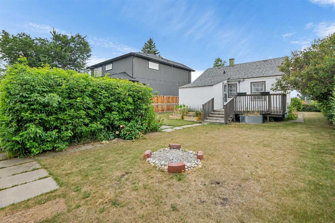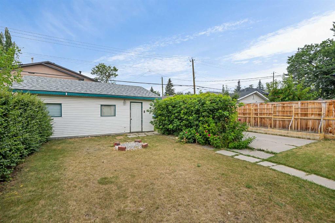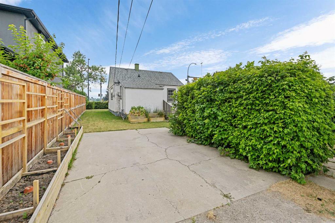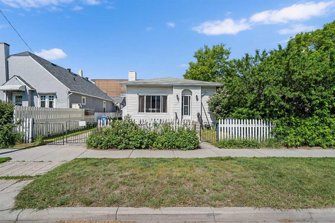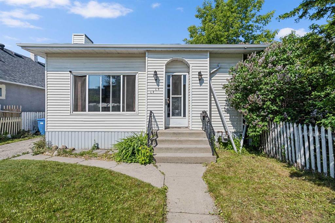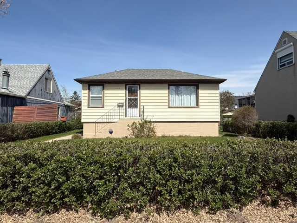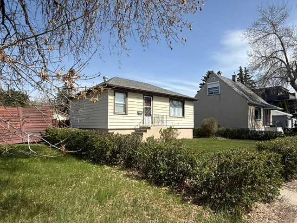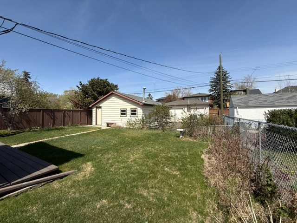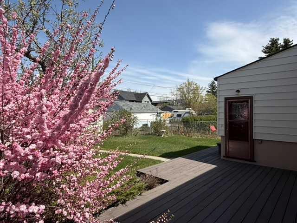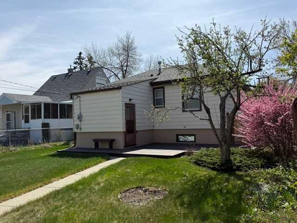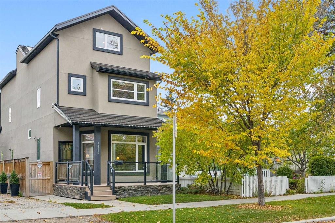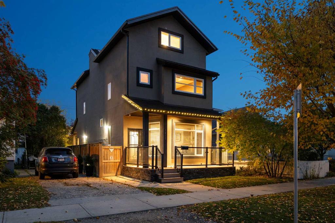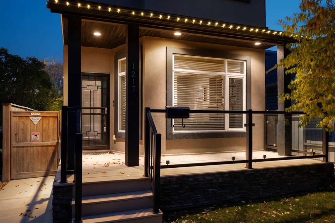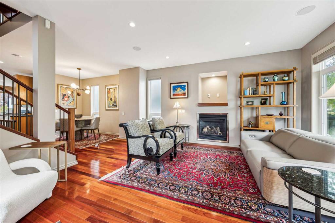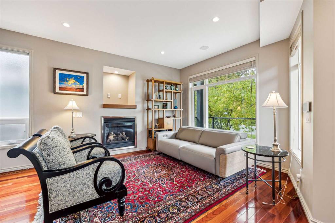226 11 Street NW
Calgary T2N 1X1
MLS® Number: A2204002
$ 825,000
3
BEDROOMS
1 + 1
BATHROOMS
1,010
SQUARE FEET
1912
YEAR BUILT
Charming bungalow on one of Calgary’s best streets! Nestled on a picturesque, tree-lined street, this delightful bungalow is brimming with character and modern updates. From the moment you arrive, the inviting front porch welcomes you into a home that perfectly blends vintage charm with contemporary comfort. Step inside to spacious rooms, soaring high ceilings, and hardwood floors, creating a warm and inviting atmosphere. The east-facing, four season heated sunroom offers pretty city views, your perfect spot for morning coffee, no matter the season. The stunning kitchen is a true showstopper, featuring ceiling-height cabinetry, an abundance of counter and storage space, and a striking red Fulgor stove that feels more like an art piece than an appliance. A quaint island with included stools completes this cozy yet highly functional space. The gorgeously remodeled 4-piece bathroom is thoughtfully designed, while the partially developed basement provides additional living space with a family room, bedroom, and a 2-piece bathroom, ideal for guests or extra relaxation. This freshly painted, move-in-ready home boasts solar panels, mature landscaping, some updated plumbing & electrical, and a newer high-end Sync furnace/water heater combination for ultimate comfort. Some newer windows enhance efficiency while preserving the home’s timeless appeal. All of this is just steps away from Calgary’s finest restaurants, boutique shops, and exercise studios, making it the perfect location for those who love to be at the heart of it all. If you’re searching for a quaint and charming bungalow with the perfect mix of character and modern convenience, this is the one!
| COMMUNITY | Hillhurst |
| PROPERTY TYPE | Detached |
| BUILDING TYPE | House |
| STYLE | Bungalow |
| YEAR BUILT | 1912 |
| SQUARE FOOTAGE | 1,010 |
| BEDROOMS | 3 |
| BATHROOMS | 2.00 |
| BASEMENT | Full, Partially Finished |
| AMENITIES | |
| APPLIANCES | Dishwasher, Dryer, Electric Stove, Range Hood, Refrigerator, Washer, Water Softener |
| COOLING | None |
| FIREPLACE | Electric, Living Room, Mantle, Tile |
| FLOORING | Carpet, Hardwood, Tile |
| HEATING | Combination, Fan Coil, Natural Gas |
| LAUNDRY | In Basement |
| LOT FEATURES | Back Lane, Back Yard, Cul-De-Sac, Front Yard, Landscaped, Private, Rectangular Lot, Street Lighting |
| PARKING | Alley Access, Garage Door Opener, Single Garage Detached |
| RESTRICTIONS | None Known |
| ROOF | Asphalt |
| TITLE | Fee Simple |
| BROKER | RE/MAX Realty Professionals |
| ROOMS | DIMENSIONS (m) | LEVEL |
|---|---|---|
| Bedroom | 9`8" x 15`8" | Basement |
| Family Room | 9`11" x 14`10" | Basement |
| Furnace/Utility Room | 3`2" x 6`2" | Basement |
| Living Room | 10`5" x 15`3" | Main |
| Kitchen | 10`6" x 24`6" | Main |
| Bedroom - Primary | 9`5" x 17`8" | Main |
| Bedroom | 9`6" x 10`11" | Main |
| Sunroom/Solarium | 8`2" x 14`2" | Main |
| 4pc Bathroom | 5`6" x 7`5" | Main |
| 2pc Bathroom | 6`6" x 7`1" | Main |

