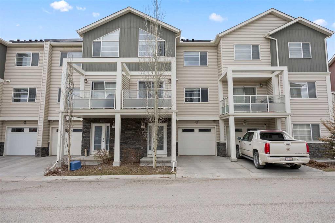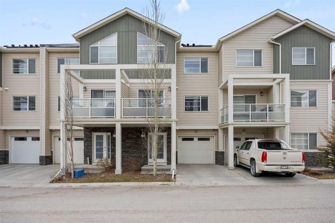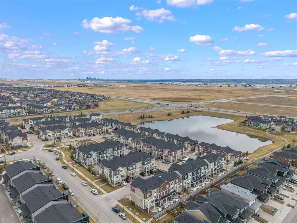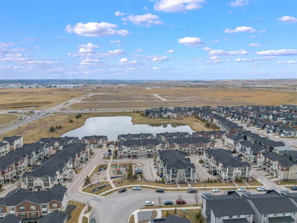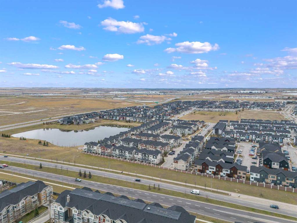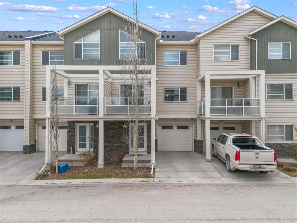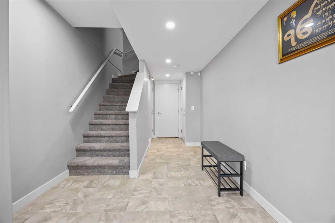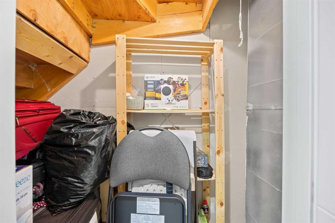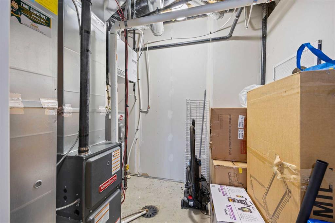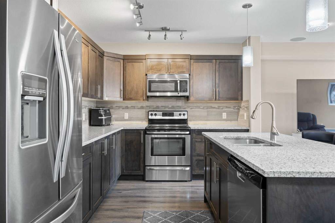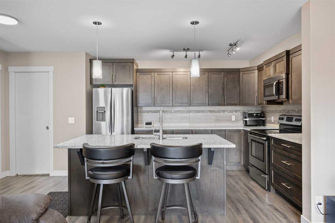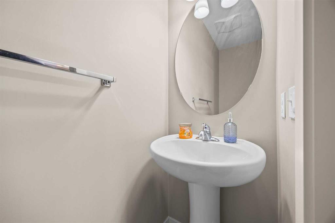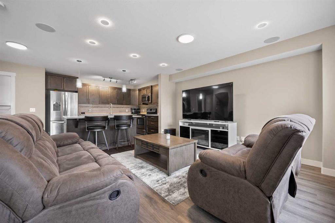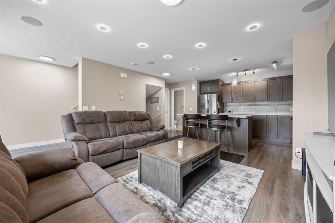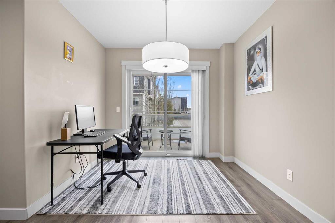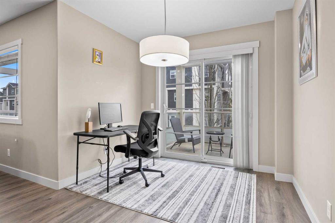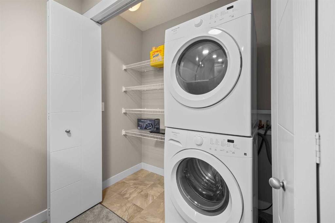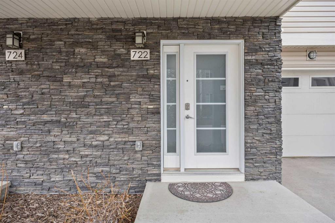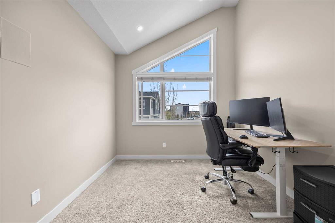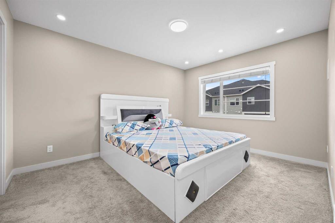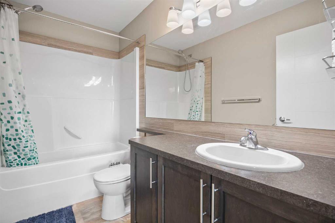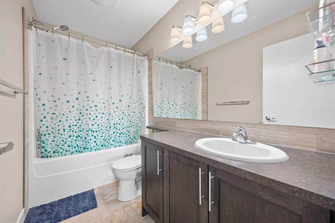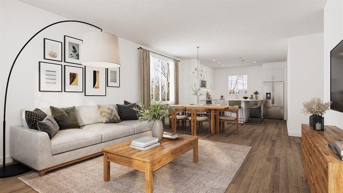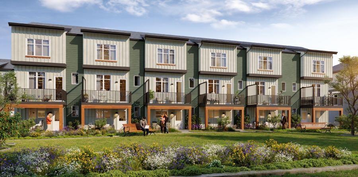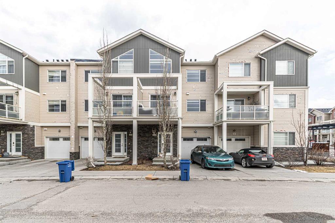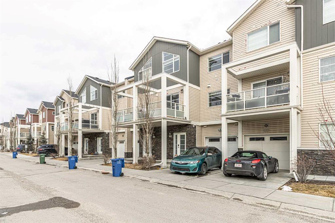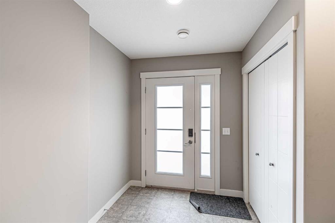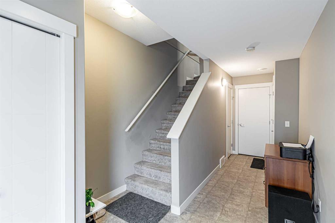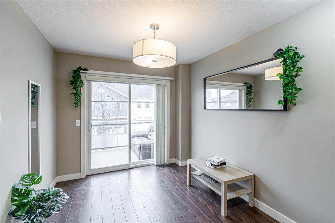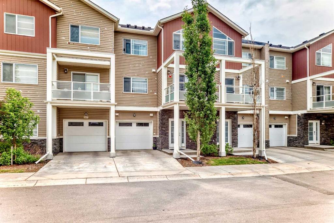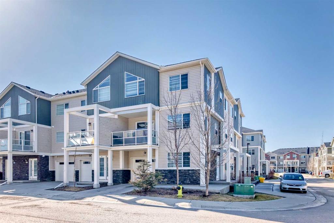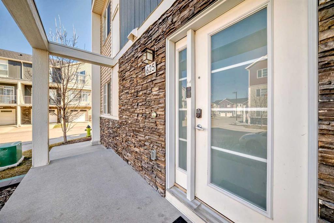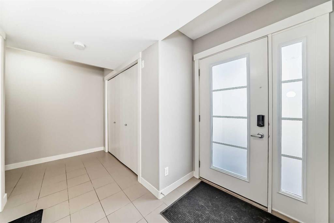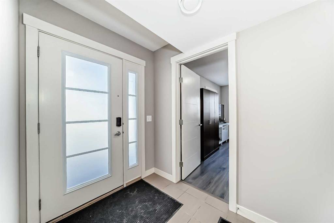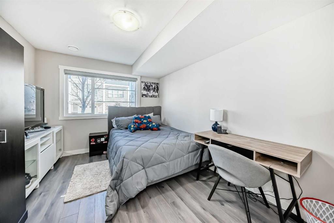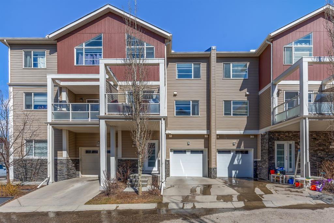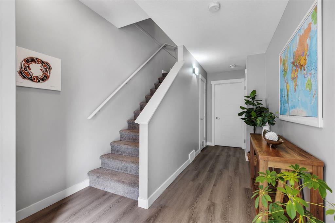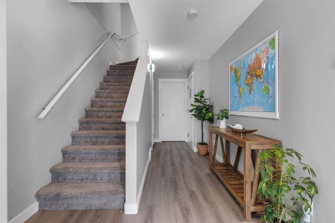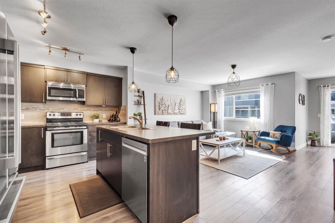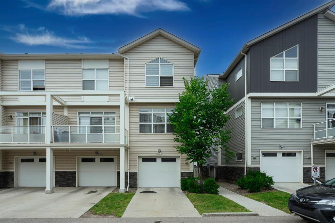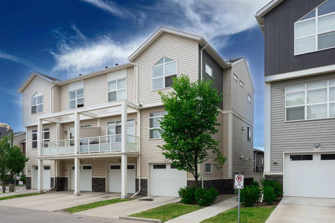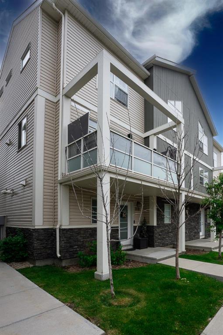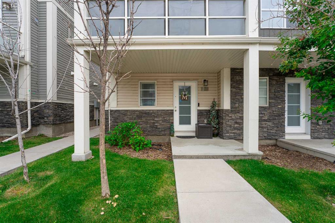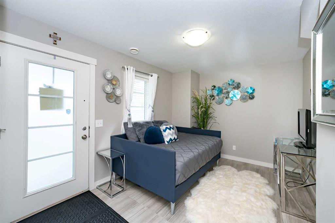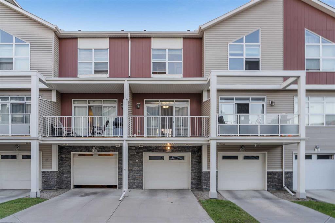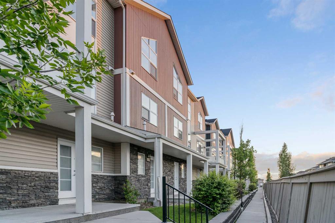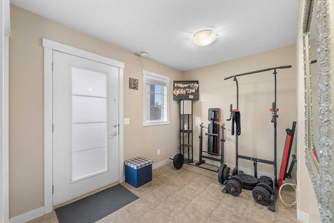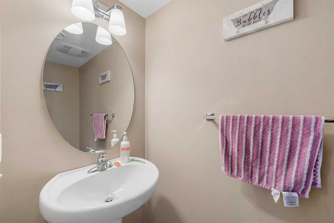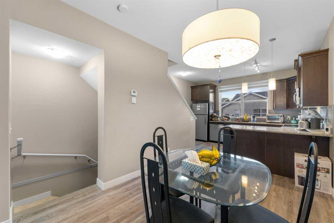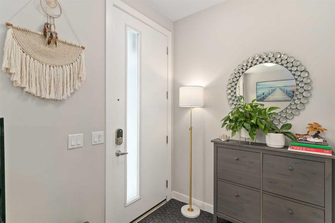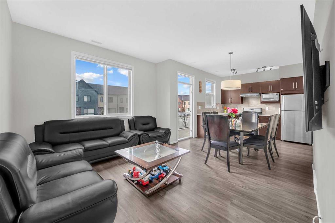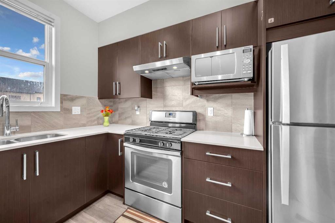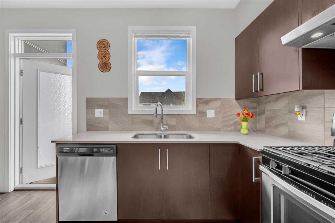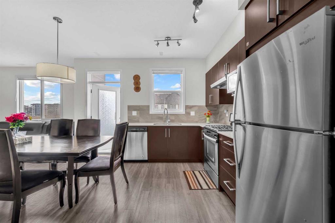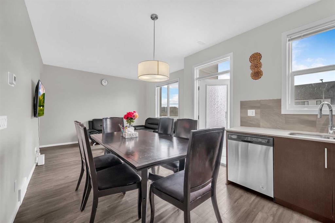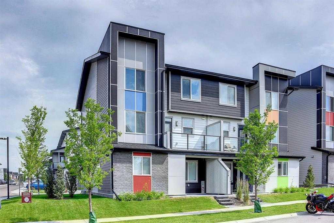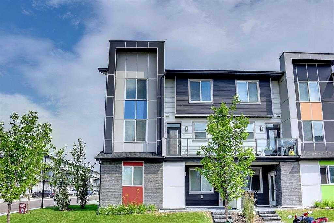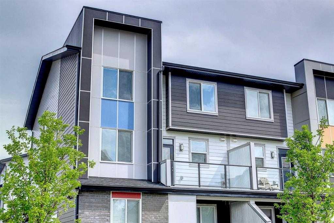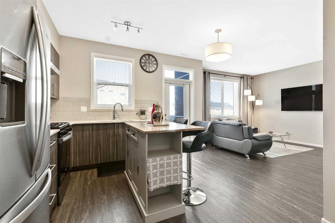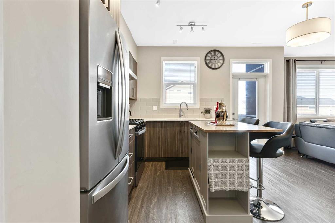722 Redstone View NE
Calgary T3N0M9
MLS® Number: A2216429
$ 419,999
2
BEDROOMS
2 + 1
BATHROOMS
1,415
SQUARE FEET
2014
YEAR BUILT
A Spectacular Townhouse with High-end finishes like granite countertops, stainless steel appliances, custom cabinetry and designer ambient lighting!!! Open floor plan with large windows flooding the space with tons of natural light and soaring high ceiling, the list is never ending. Huge beautiful kitchen, featuring a large island, pantry, quartz counters with trendy backsplash, stainless steel appliances with water line to the fridge and tons of cabinet space. A must see and feel kind of a home. You can enjoy your morning coffee in the sunny balcony overlooking the park/playground. The upper floor features a luxurious master bedroom with private ensuite and custom walk-in closet. There is also an additional bedroom, another 4 piece bath and upstairs laundry. The ground level has an oversized single garage with extra storage, as well as a utility room for even more storage. Conveniently, the visitor parking is located right across from the condo. Lots of extras in this home like a built in sound system, pot lights in master bedrooms, upgraded countertops and carpets and gas line to the deck.
| COMMUNITY | Redstone |
| PROPERTY TYPE | Row/Townhouse |
| BUILDING TYPE | Five Plus |
| STYLE | 3 Storey |
| YEAR BUILT | 2014 |
| SQUARE FOOTAGE | 1,415 |
| BEDROOMS | 2 |
| BATHROOMS | 3.00 |
| BASEMENT | None |
| AMENITIES | |
| APPLIANCES | Dishwasher, Dryer, Electric Stove, Garage Control(s), Microwave Hood Fan, Refrigerator, Washer, Window Coverings |
| COOLING | None |
| FIREPLACE | N/A |
| FLOORING | Carpet, Ceramic Tile, Laminate |
| HEATING | Forced Air |
| LAUNDRY | Upper Level |
| LOT FEATURES | Other |
| PARKING | Single Garage Attached |
| RESTRICTIONS | Building Restriction, Pets Allowed |
| ROOF | Asphalt Shingle |
| TITLE | Fee Simple |
| BROKER | Brilliant Realty |
| ROOMS | DIMENSIONS (m) | LEVEL |
|---|---|---|
| 2pc Bathroom | 20`0" x 8`6" | Main |
| Kitchen | 58`5" x 31`10" | Main |
| Living Room | 65`11" x 64`4" | Main |
| 4pc Bathroom | 25`3" x 16`9" | Second |
| 4pc Ensuite bath | 13`5" x 30`2" | Second |
| Bedroom | 29`6" x 52`2" | Second |
| Bedroom - Primary | 35`9" x 44`0" | Second |

