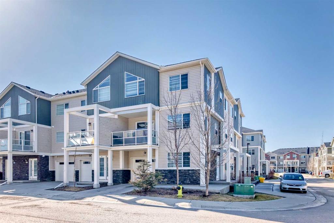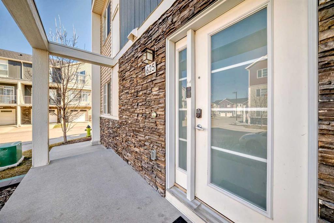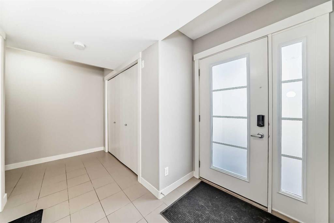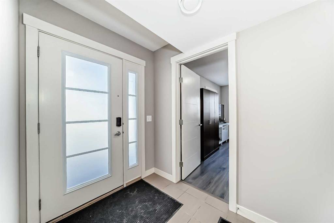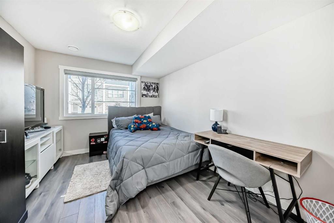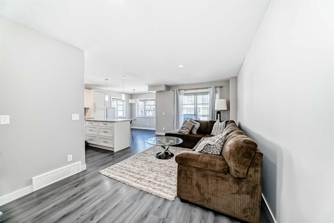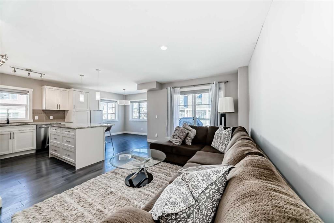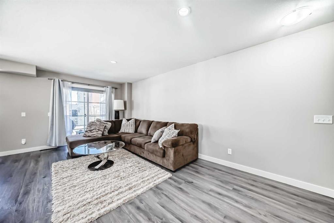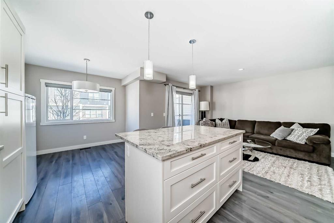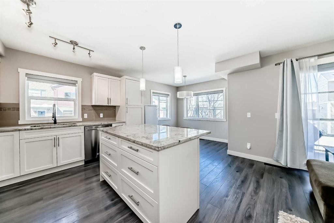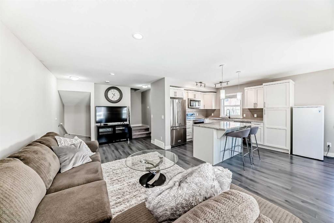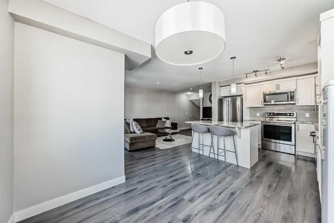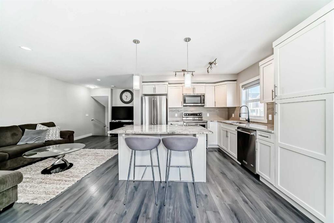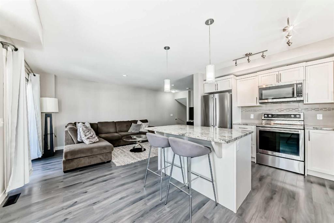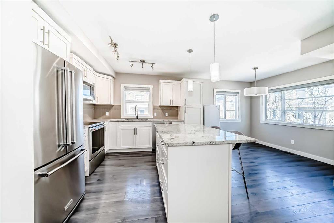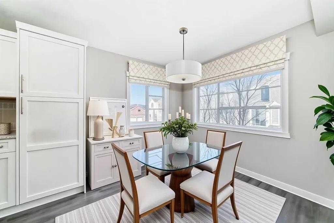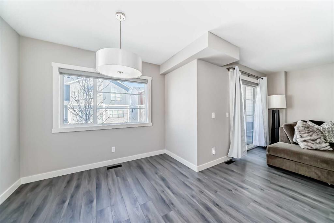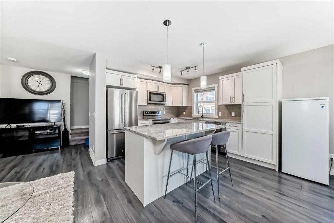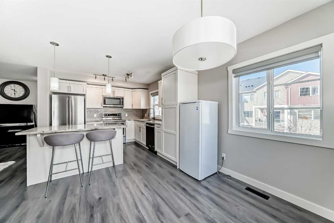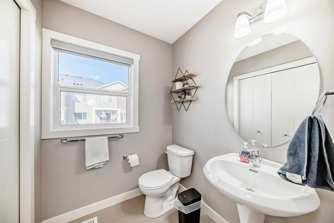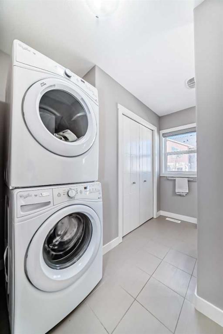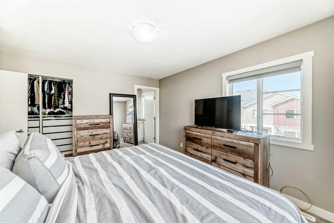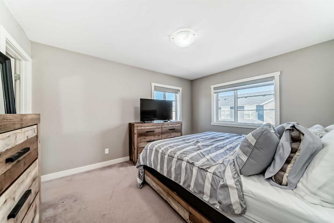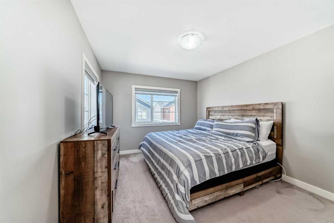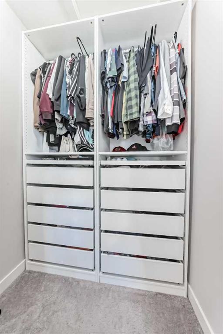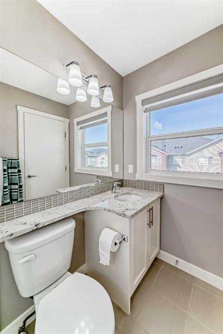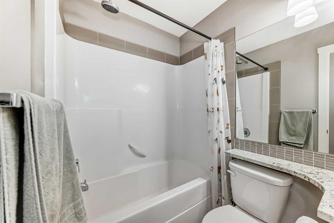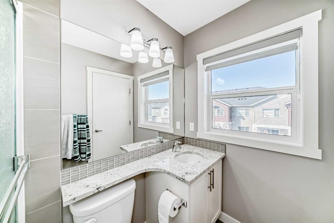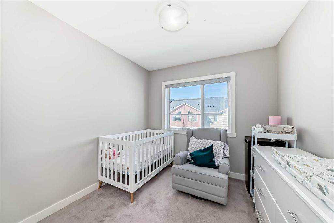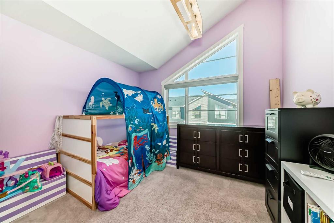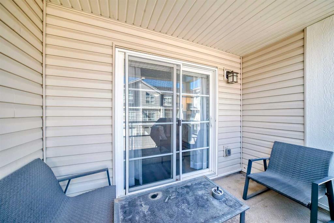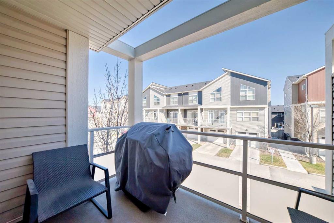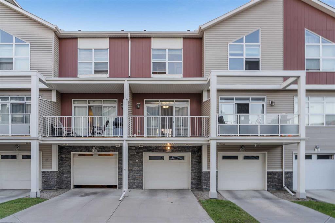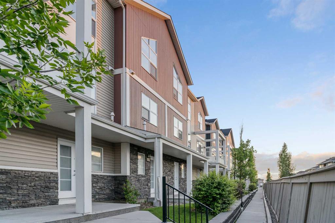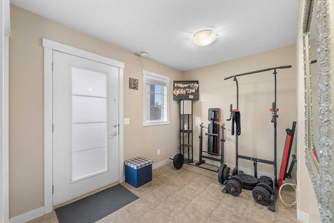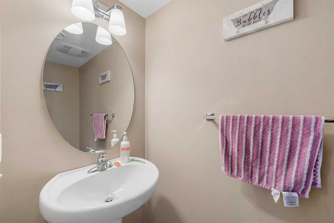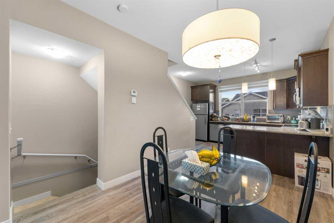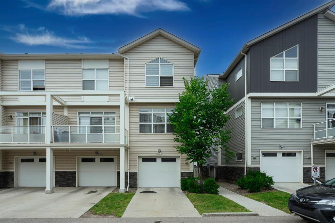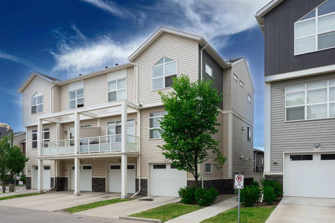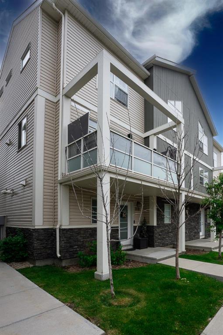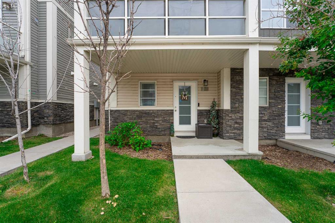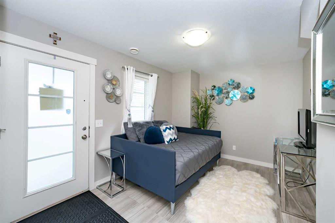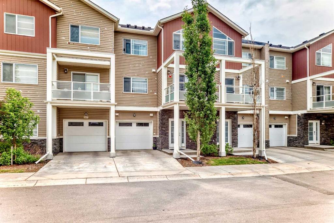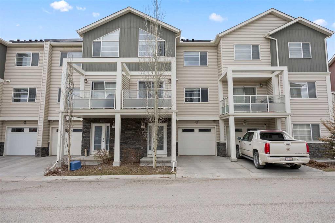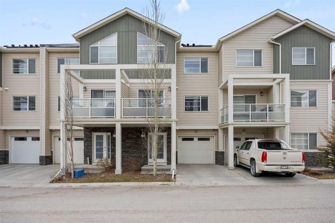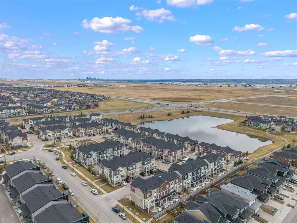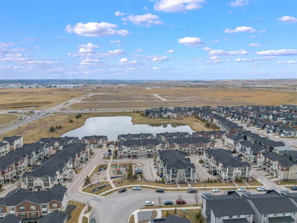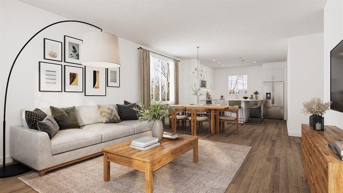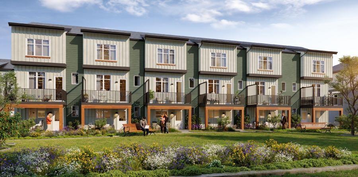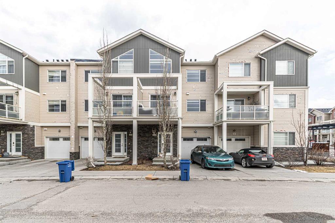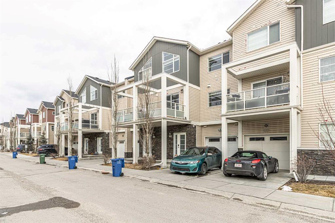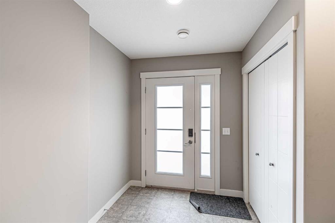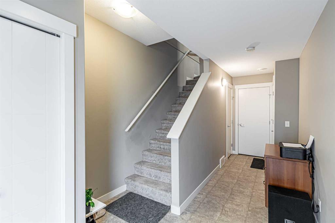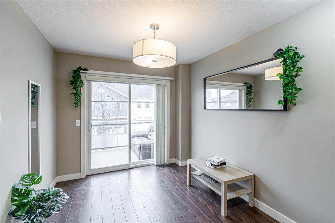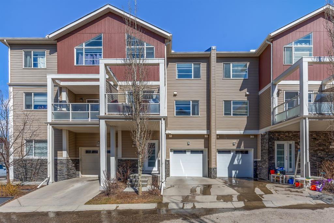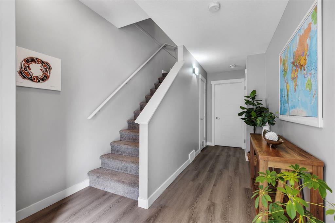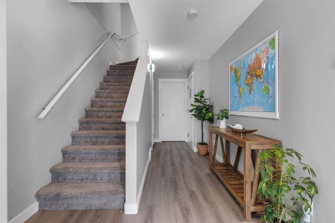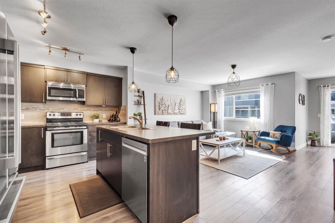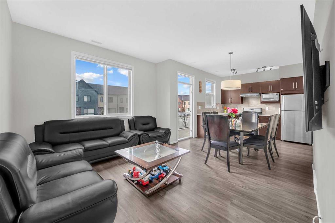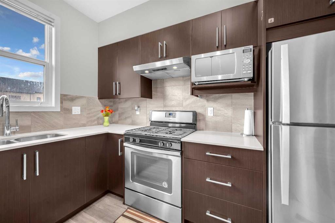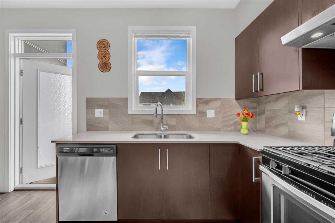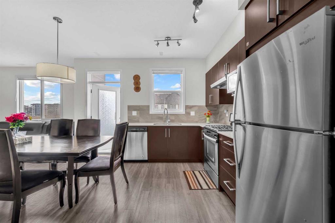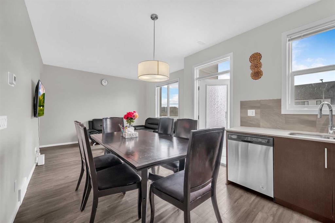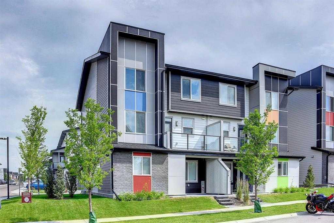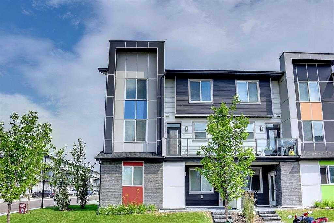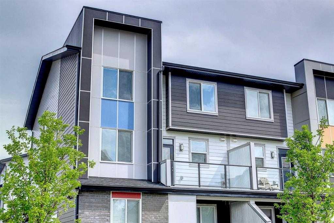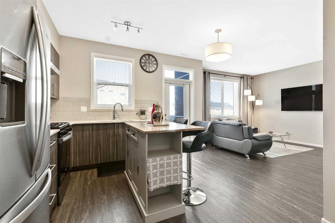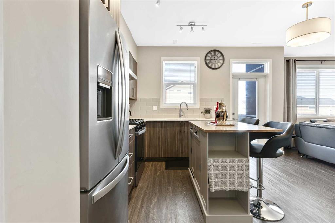625 Redstone View NE
Calgary T3N 0M9
MLS® Number: A2234805
$ 449,000
4
BEDROOMS
2 + 1
BATHROOMS
1,613
SQUARE FEET
2014
YEAR BUILT
Exceptional Townhome in Redstone – Stylish Living with Low Condo Fees! Location, location, location! Welcome to the dynamic and family-friendly community of Redstone, where convenience meets comfort. Ideally situated just minutes from Calgary International Airport, Stoney Trail, and a wide variety of shopping, dining, and amenities, this townhome puts you right where you want to be. Step inside this spacious and thoughtfully designed 4-bedroom, 2.5-bathroom townhome, featuring an oversized single garage and low condo fees – perfect for growing families or savvy investors. Enjoy the luxury of high-end KitchenAid stainless steel appliances in a modern, open-concept kitchen that flows seamlessly into your main living space. Vaulted ceilings in one of the bedrooms create a bright, airy retreat, and your own private balcony offers the perfect spot to relax and unwind after a long day. From the elegant finishes to the smart layout, every detail of this home is designed with lifestyle in mind. Whether you're hosting guests, working from home, or enjoying a quiet night in, this Redstone gem offers the space and style you’ve been looking for. Don’t miss your opportunity to own in one of Calgary’s most sought-after communities! call your favorite realtor today!
| COMMUNITY | Redstone |
| PROPERTY TYPE | Row/Townhouse |
| BUILDING TYPE | Five Plus |
| STYLE | 3 Storey |
| YEAR BUILT | 2014 |
| SQUARE FOOTAGE | 1,613 |
| BEDROOMS | 4 |
| BATHROOMS | 3.00 |
| BASEMENT | None |
| AMENITIES | |
| APPLIANCES | Dishwasher, Electric Stove, Refrigerator, Washer/Dryer Stacked, Window Coverings |
| COOLING | Other |
| FIREPLACE | N/A |
| FLOORING | Carpet, Ceramic Tile, Laminate |
| HEATING | Forced Air |
| LAUNDRY | In Unit |
| LOT FEATURES | Corner Lot, Landscaped |
| PARKING | Off Street, Parking Pad, Single Garage Attached |
| RESTRICTIONS | None Known |
| ROOF | Asphalt Shingle |
| TITLE | Fee Simple |
| BROKER | eXp Realty |
| ROOMS | DIMENSIONS (m) | LEVEL |
|---|---|---|
| Bedroom | 13`5" x 9`11" | Basement |
| Entrance | 7`7" x 5`7" | Basement |
| Living Room | 20`5" x 10`0" | Main |
| Kitchen | 11`1" x 9`4" | Main |
| Dining Room | 9`2" x 10`2" | Main |
| Balcony | 10`8" x 7`4" | Main |
| Laundry | 7`8" x 3`10" | Main |
| 2pc Bathroom | 5`6" x 5`3" | Main |
| Bedroom | 8`10" x 8`10" | Second |
| Bedroom | 11`0" x 11`1" | Second |
| 4pc Bathroom | 7`5" x 4`11" | Second |
| Bedroom - Primary | 13`6" x 10`8" | Second |
| Walk-In Closet | 5`1" x 4`11" | Second |
| 3pc Ensuite bath | 7`6" x 4`11" | Second |

