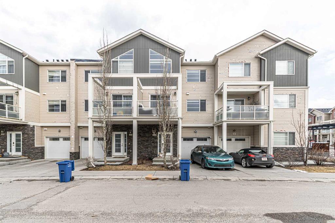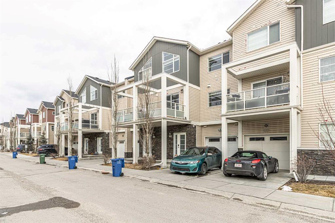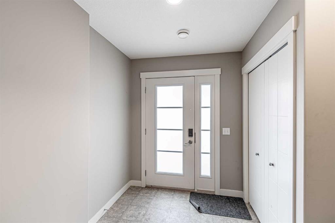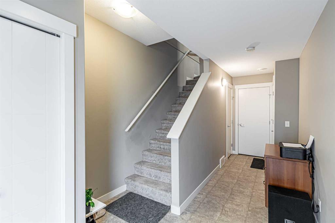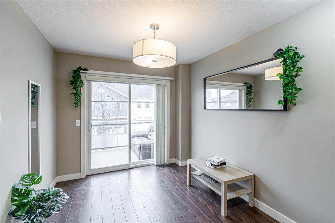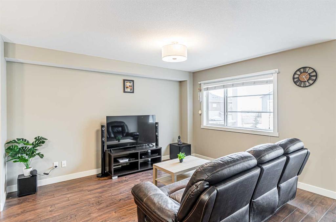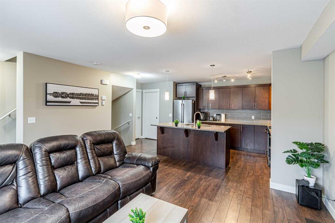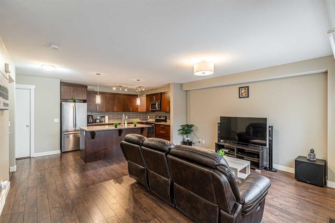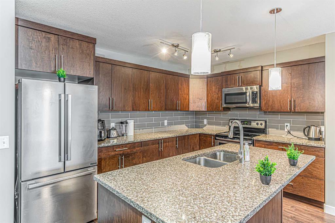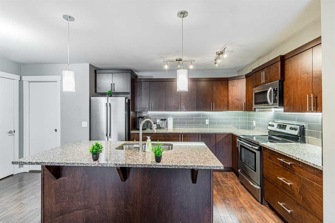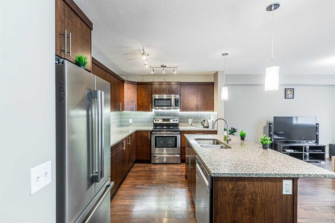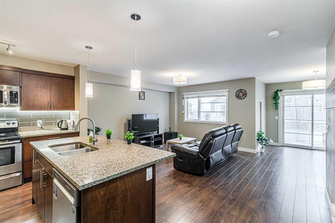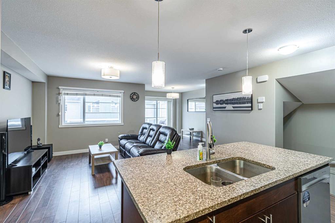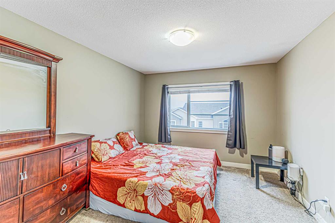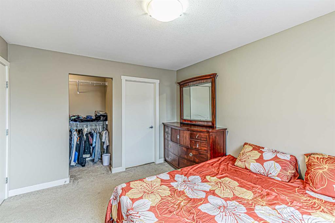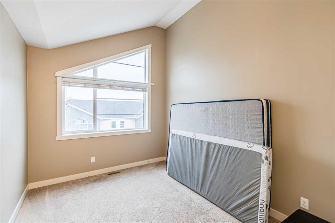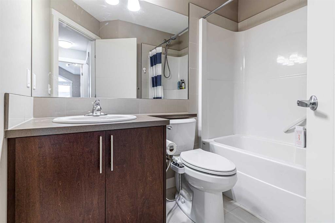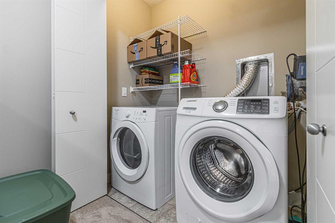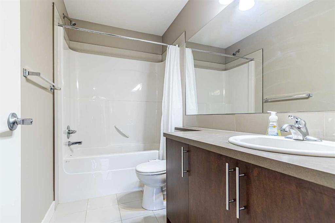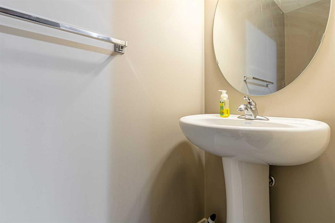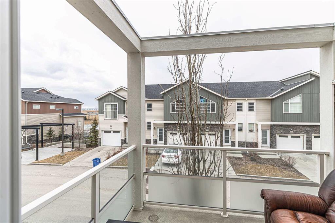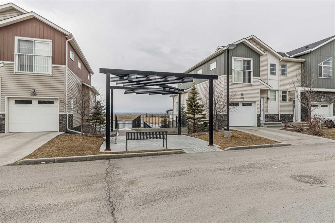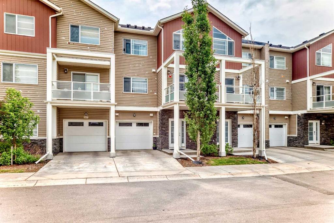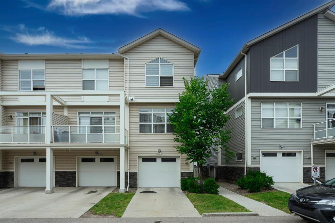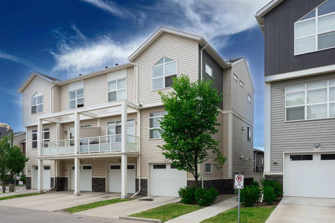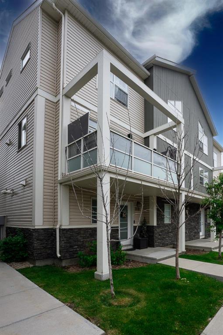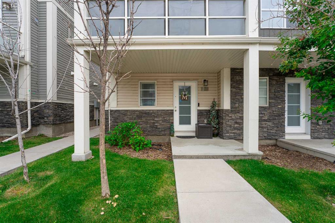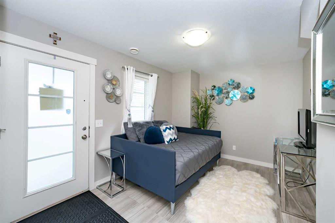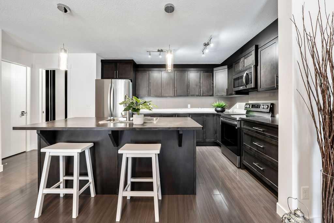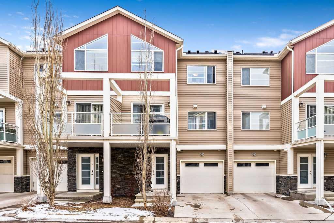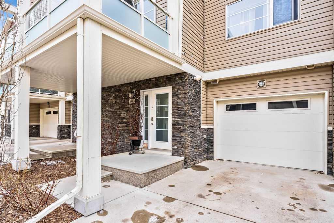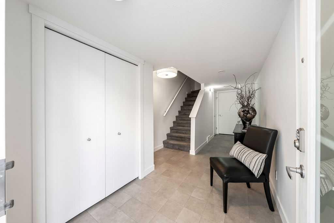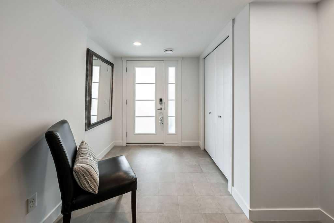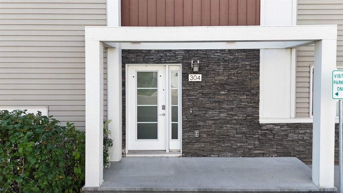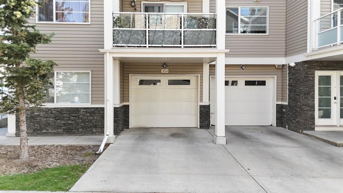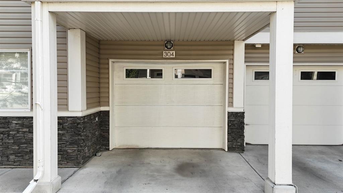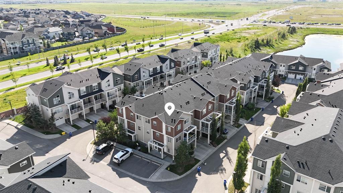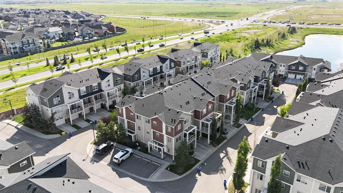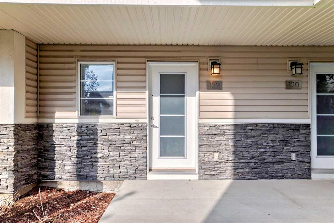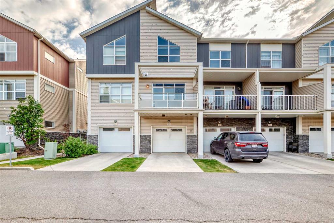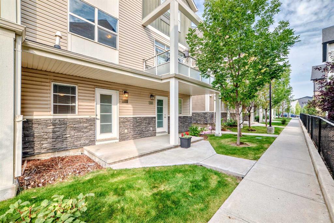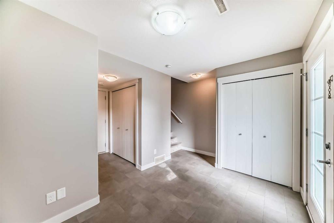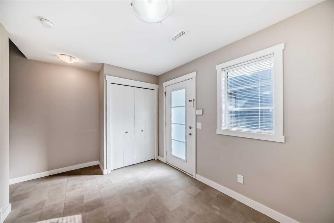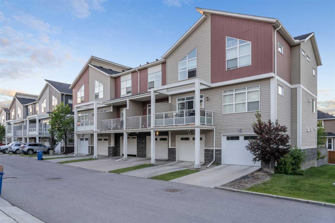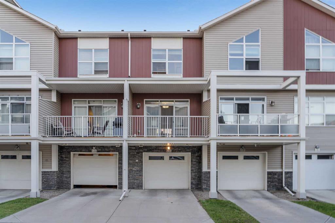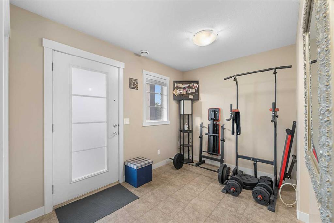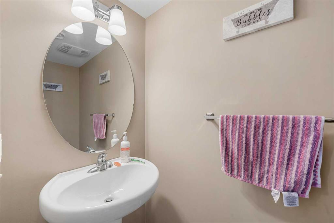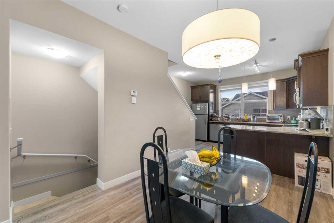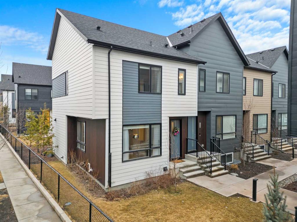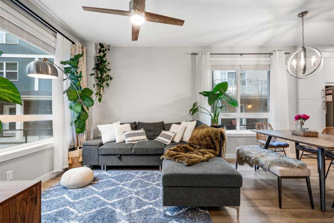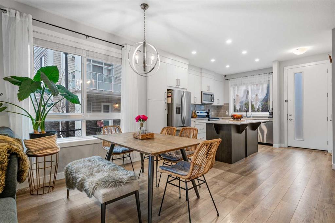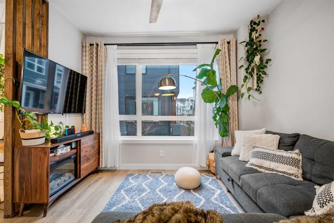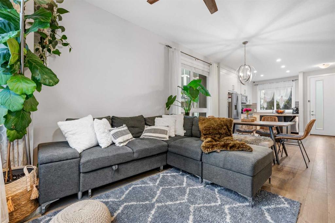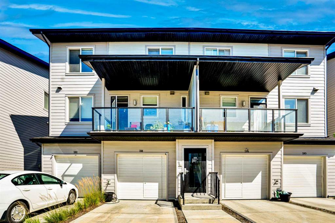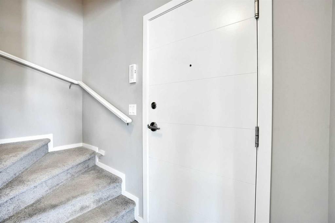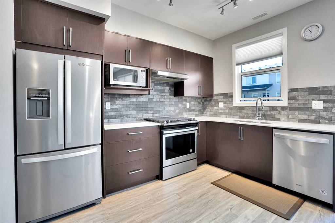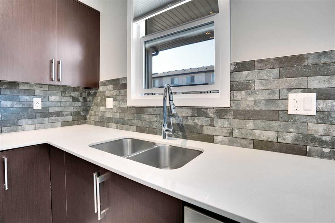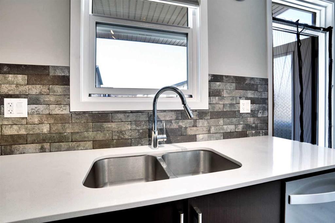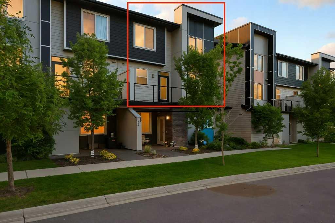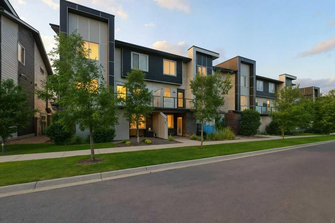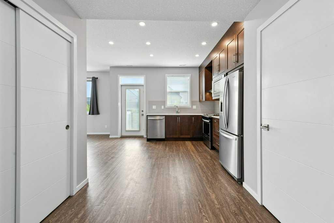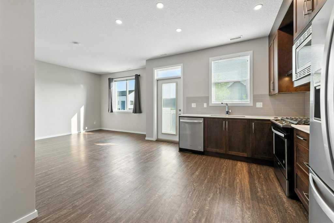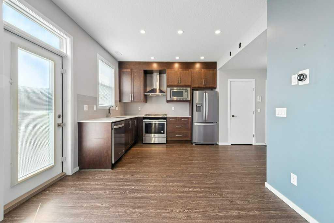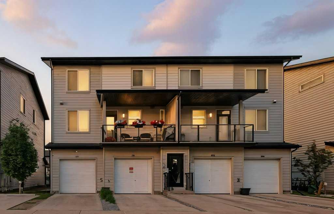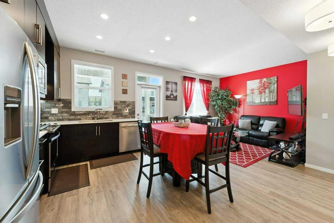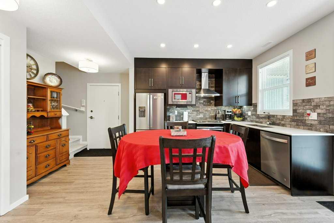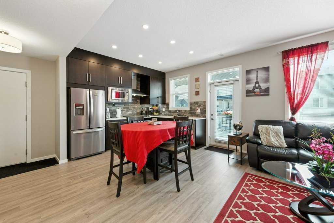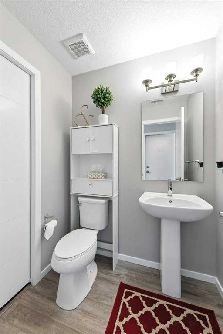535 Redstone View NE
Calgary T3N 1B5
MLS® Number: A2208108
$ 416,000
2
BEDROOMS
2 + 1
BATHROOMS
1,416
SQUARE FEET
2014
YEAR BUILT
Welcome to this well maintained three-level townhouse equipped with an attached garage and a parking pad! situated in the highly sought-after community of Redstone. Featuring two spacious bedrooms and two-and-a-half bathrooms, this home offers the perfect blend of modern living and comfort. Upon entry, you’ll be greeted by an open-concept main floor that includes a well-appointed kitchen with ample cabinetry, a large island with a breakfast bar, and sleek quartz countertops. The space flows seamlessly into a generously sized living room and a designated dining area with access to a private balcony. On the second floor, you’ll find two generously sized bedrooms. The primary suite serves as a serene retreat with a spacious closet and a refined ensuite bathroom. The second bedroom, featuring vaulted ceilings, is ideal for guests or family. Completing this floor is a full bathroom and a conveniently located laundry area. The lower level offers access to your attached single-car garage, additional storage, and a concrete parking pad for added convenience. Redstone is a vibrant, thriving neighborhood offering parks, scenic walking trails, and easy access to a variety of local amenities.
| COMMUNITY | Redstone |
| PROPERTY TYPE | Row/Townhouse |
| BUILDING TYPE | Five Plus |
| STYLE | 3 Storey |
| YEAR BUILT | 2014 |
| SQUARE FOOTAGE | 1,416 |
| BEDROOMS | 2 |
| BATHROOMS | 3.00 |
| BASEMENT | None |
| AMENITIES | |
| APPLIANCES | Dishwasher, Microwave, Refrigerator, Stove(s), Washer/Dryer |
| COOLING | None |
| FIREPLACE | N/A |
| FLOORING | Carpet, Hardwood |
| HEATING | Forced Air |
| LAUNDRY | In Unit, Upper Level |
| LOT FEATURES | Landscaped, Level, Low Maintenance Landscape |
| PARKING | Off Street, Parking Pad, Single Garage Attached |
| RESTRICTIONS | Airspace Restriction, Board Approval, See Remarks, Utility Right Of Way |
| ROOF | Asphalt Shingle |
| TITLE | Fee Simple |
| BROKER | TREC The Real Estate Company |
| ROOMS | DIMENSIONS (m) | LEVEL |
|---|---|---|
| Furnace/Utility Room | 8`7" x 6`7" | Main |
| 2pc Bathroom | 6`10" x 2`6" | Main |
| Living Room | 15`9" x 13`4" | Second |
| Kitchen | 12`6" x 9`1" | Second |
| Dining Room | 12`1" x 9`1" | Second |
| Laundry | 6`6" x 2`10" | Third |
| 4pc Bathroom | 7`8" x 4`11" | Third |
| 4pc Bathroom | 9`4" x 4`11" | Third |
| Bedroom - Primary | 13`3" x 10`9" | Third |
| Bedroom | 11`8" x 9`1" | Third |

