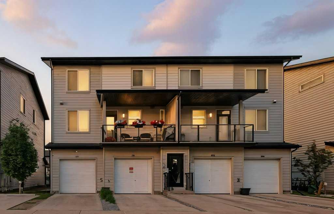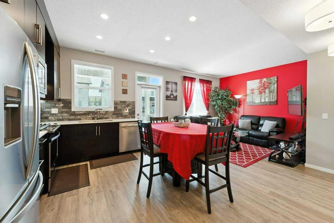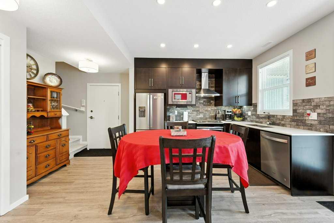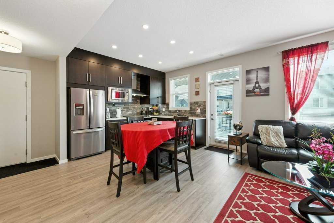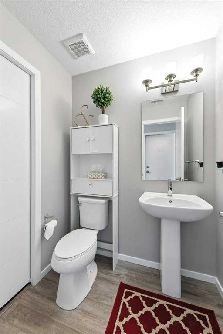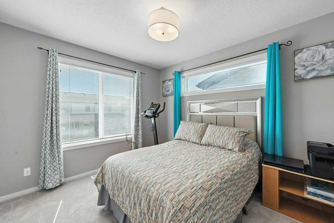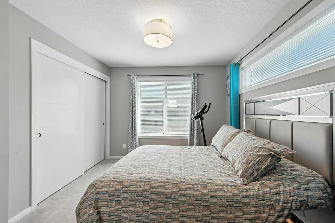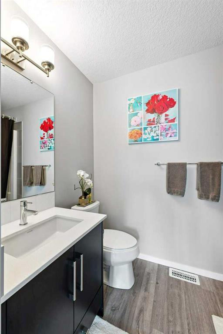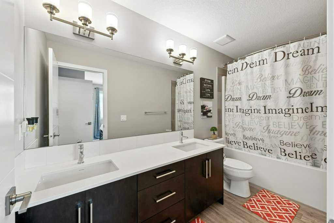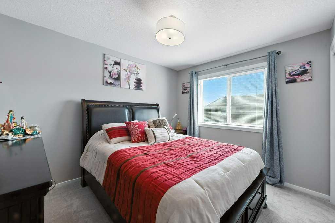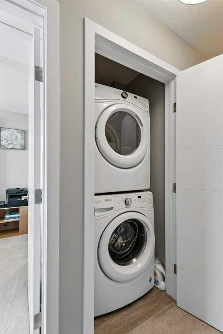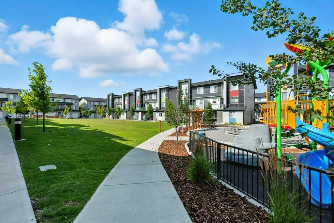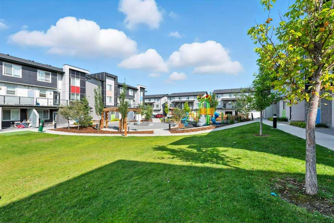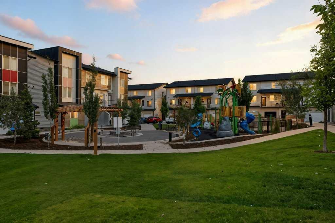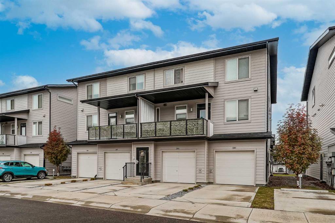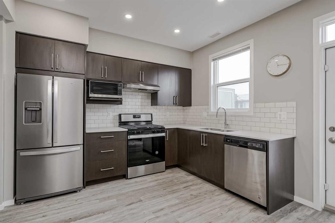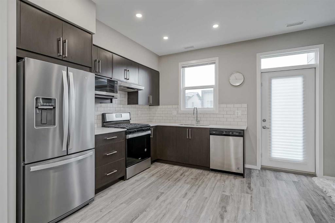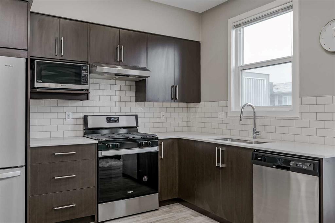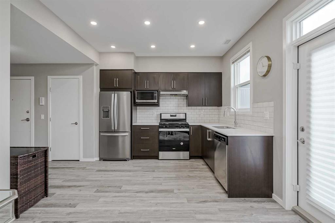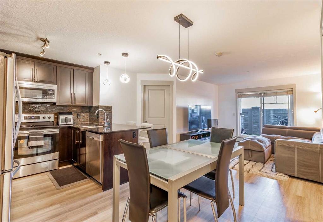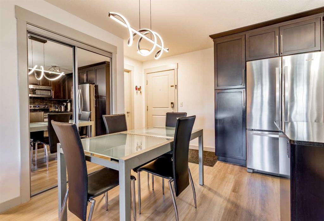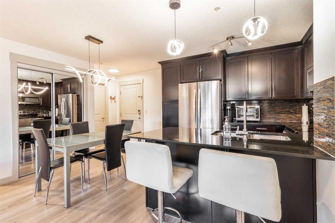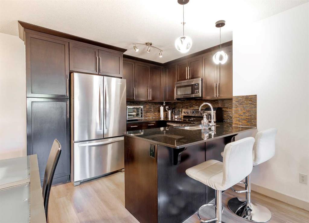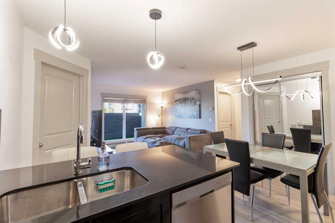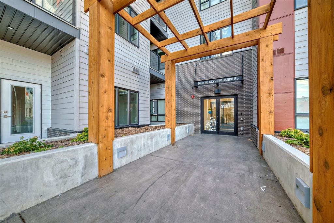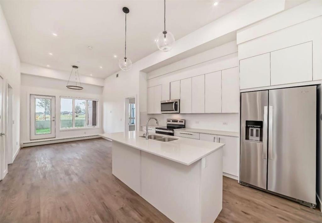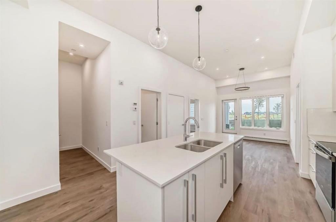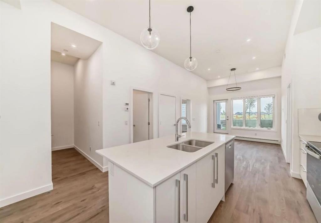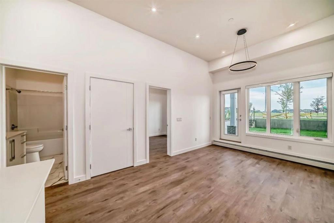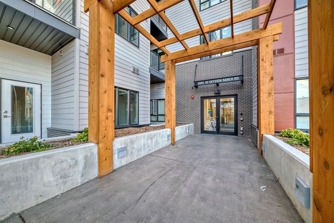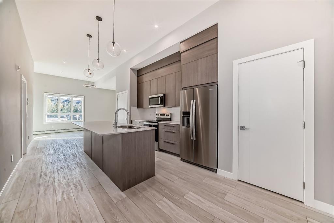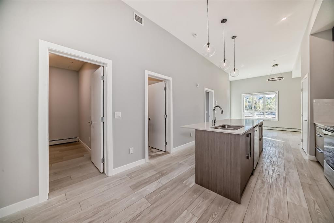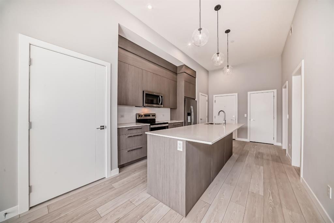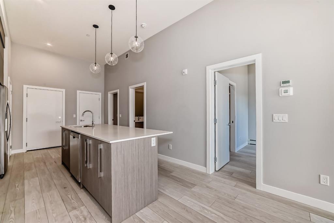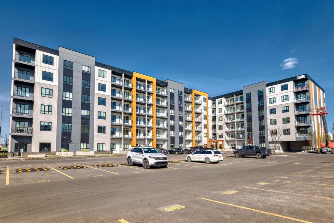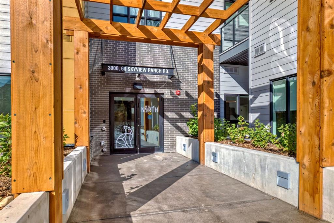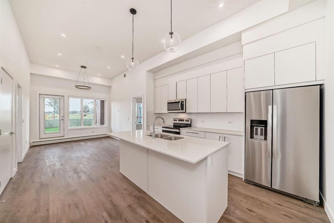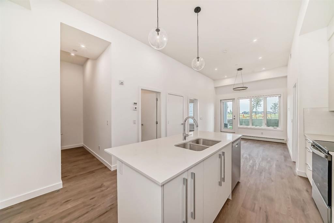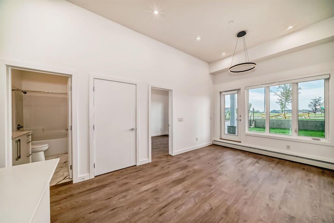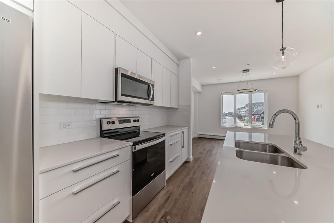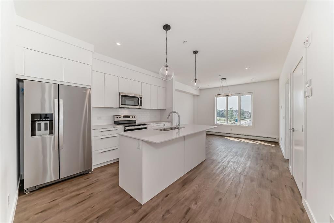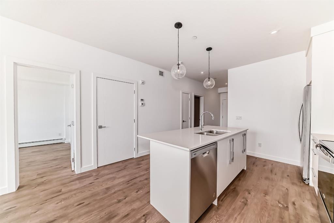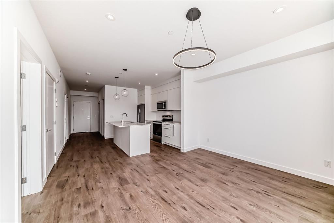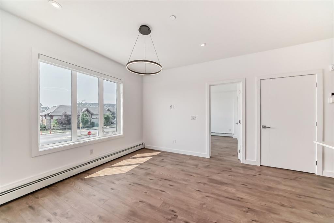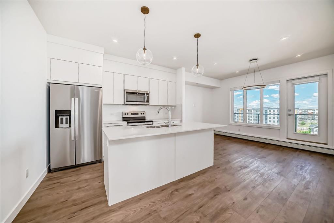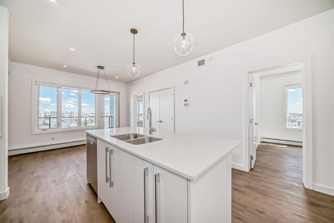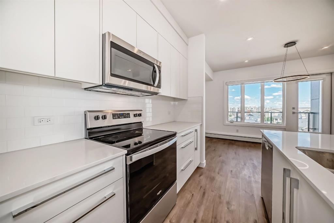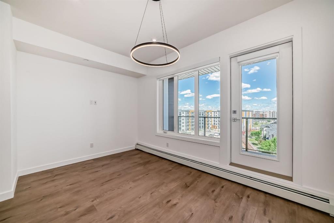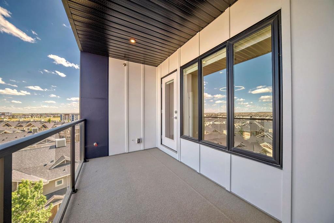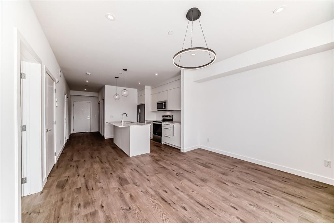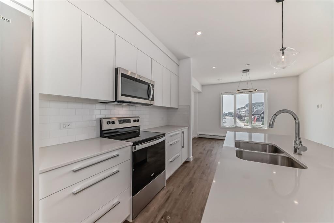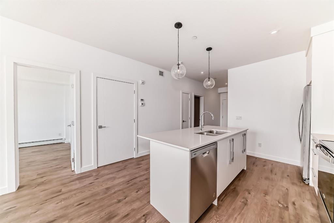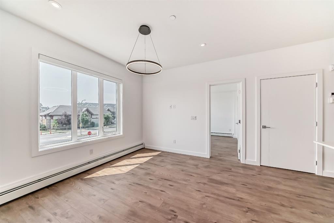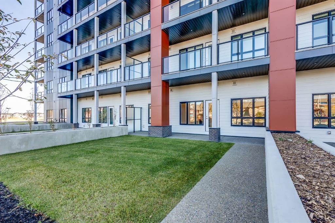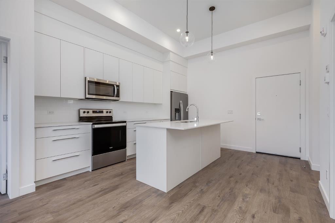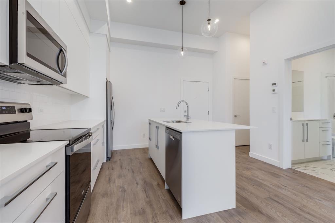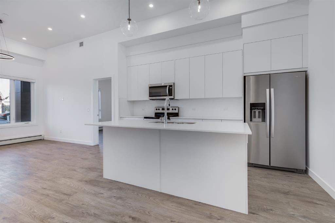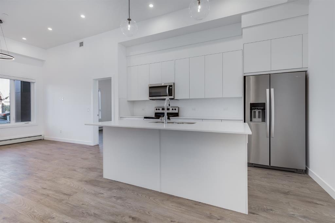201, 120 Redstone Walk NE
Calgary T3N1M6
MLS® Number: A2253602
$ 349,999
2
BEDROOMS
2 + 1
BATHROOMS
945
SQUARE FEET
2018
YEAR BUILT
Step into a townhome that checks all the boxes—style, comfort, and everyday convenience—perfectly tailored for first-time buyers or savvy investors. From the moment you walk in, you’ll love the bright, open-concept main floor where the living, dining, and kitchen spaces flow seamlessly together. The kitchen is a showstopper with its sleek island, spacious pantry, and a gas line ready for your BBQ creations. Just off the kitchen, the south-facing balcony is the ultimate spot to unwind, entertain, or bask in year-round sunshine. Upstairs, you’ll find two generously sized bedrooms, each with its own private full bathroom—ideal for guests, roommates, or growing families. The primary suite comes complete with a walk-in closet and a 4-piece ensuite. Add in the convenience of upstairs laundry, and you’ve got the perfect setup. On the lower level, enjoy the practicality of a secure attached heated garage, extra storage, and a mechanical room to keep everything organized. Plus, stay cool all summer long with your very own air-conditioning unit. All of this is set in the thriving community of Redstone, where you’ll have quick access to parks, green spaces, Stoney Trail, YYC International Airport, CrossIron Mills, and a wide variety of international markets and shops. This is more than just a home—it’s an incredible lifestyle at an unbeatable value. Don’t miss out on this Redstone gem where pride of ownership truly shines!
| COMMUNITY | Redstone |
| PROPERTY TYPE | Apartment |
| BUILDING TYPE | Five Plus |
| STYLE | Multi Level Unit |
| YEAR BUILT | 2018 |
| SQUARE FOOTAGE | 945 |
| BEDROOMS | 2 |
| BATHROOMS | 3.00 |
| BASEMENT | None |
| AMENITIES | |
| APPLIANCES | Central Air Conditioner, Dishwasher, Gas Stove, Microwave, Range Hood, Refrigerator, See Remarks, Washer/Dryer, Window Coverings |
| COOLING | Central Air |
| FIREPLACE | N/A |
| FLOORING | Carpet, Laminate |
| HEATING | Forced Air, Natural Gas |
| LAUNDRY | In Unit |
| LOT FEATURES | Landscaped, See Remarks |
| PARKING | Off Street, Parking Pad, Single Garage Attached |
| RESTRICTIONS | None Known |
| ROOF | Asphalt Shingle |
| TITLE | Fee Simple |
| BROKER | eXp Realty |
| ROOMS | DIMENSIONS (m) | LEVEL |
|---|---|---|
| 2pc Bathroom | 5`6" x 4`8" | Main |
| Dining Room | 14`6" x 5`6" | Main |
| Kitchen | 16`10" x 7`8" | Main |
| Living Room | 14`6" x 8`8" | Main |
| Furnace/Utility Room | 2`10" x 5`1" | Main |
| 4pc Ensuite bath | 8`7" x 8`8" | Second |
| 5pc Bathroom | 5`0" x 11`7" | Second |
| Bedroom | 11`6" x 11`7" | Second |
| Bedroom - Primary | 11`6" x 9`11" | Second |

