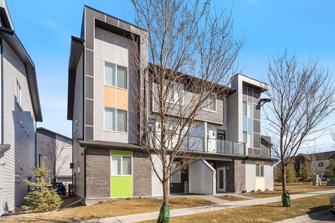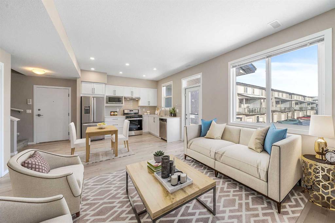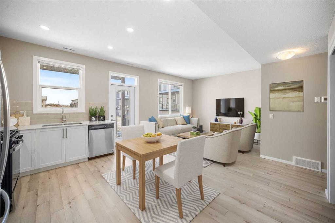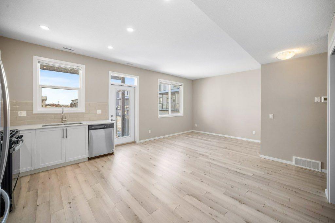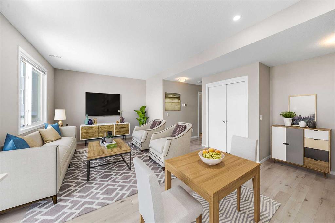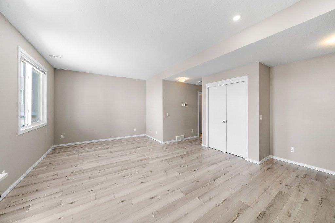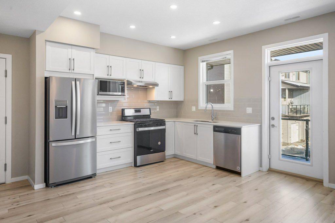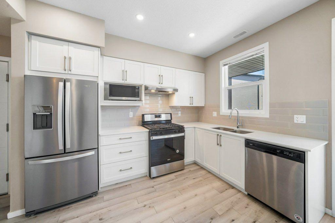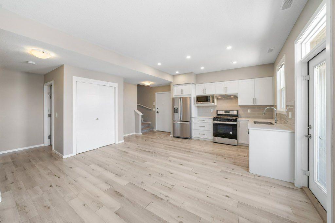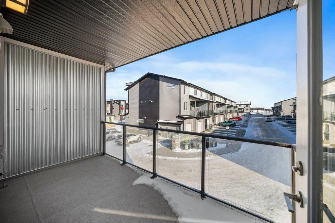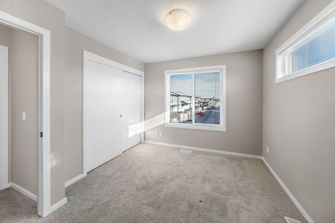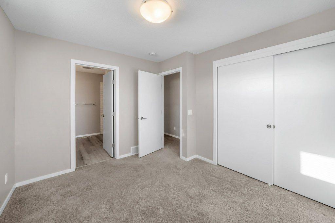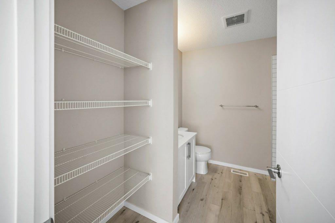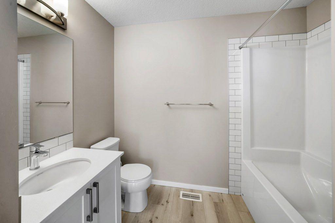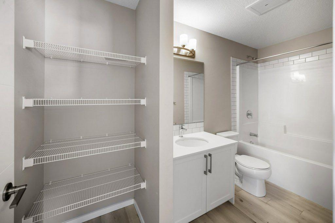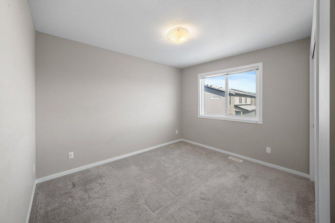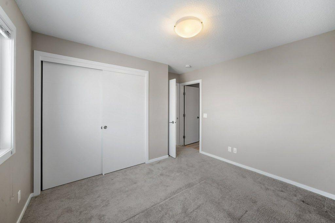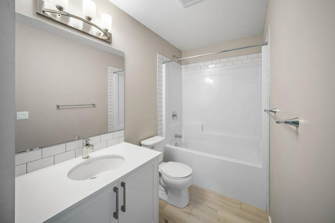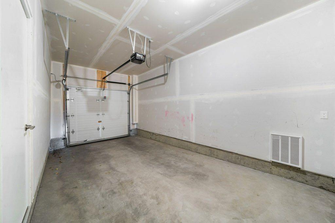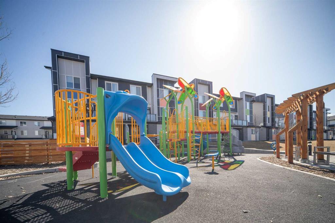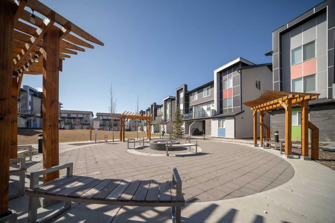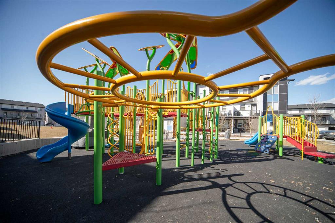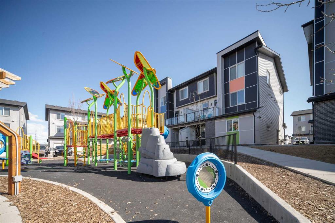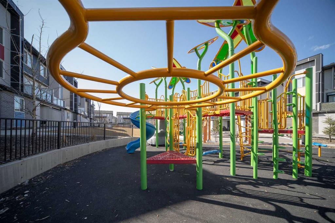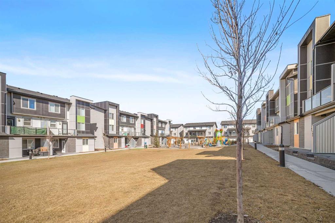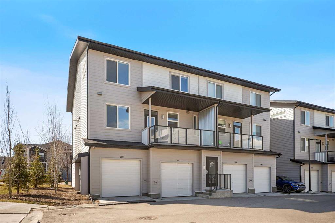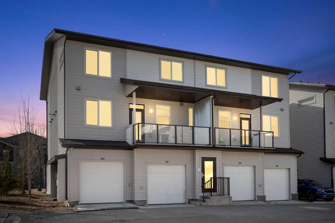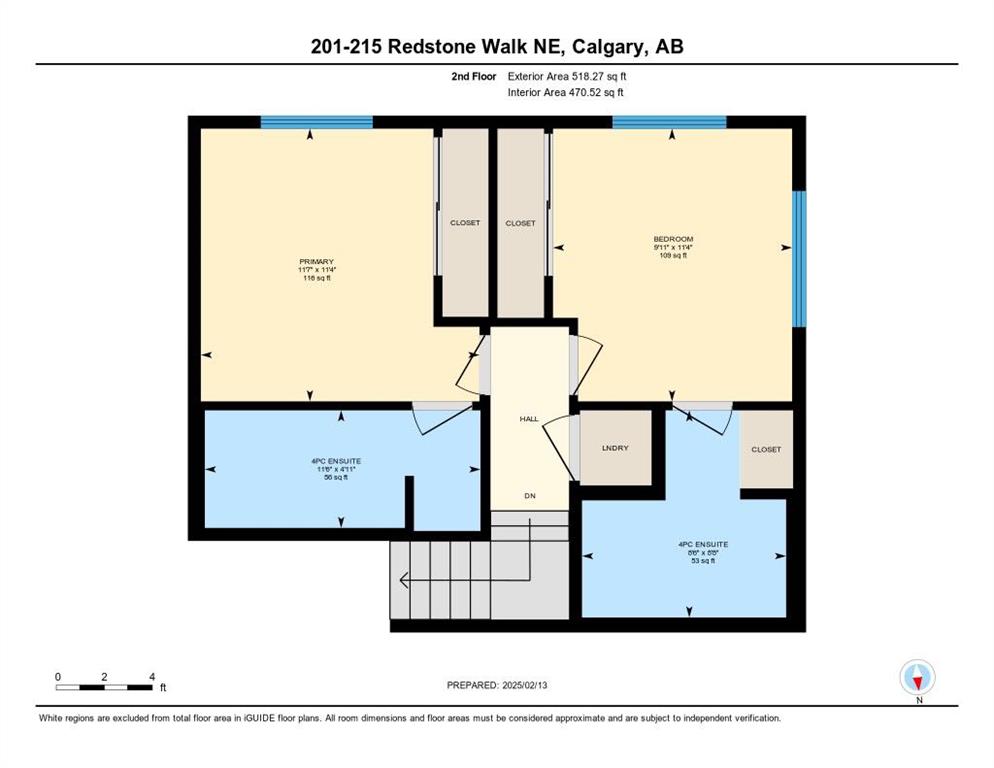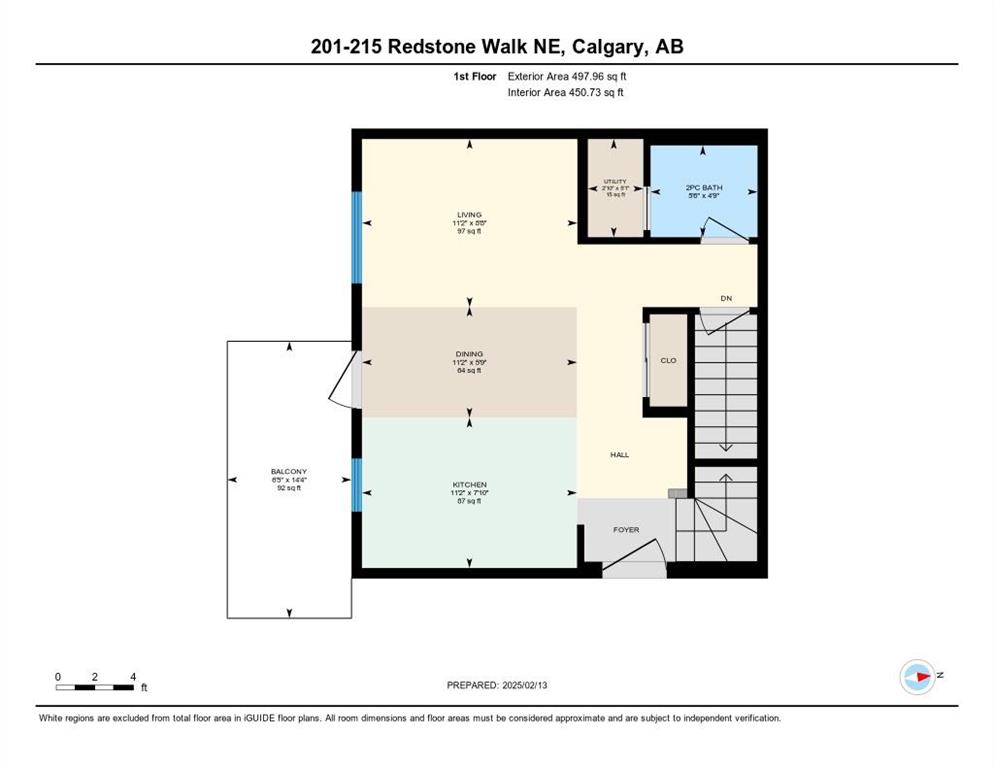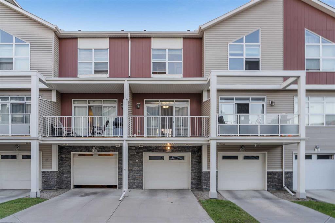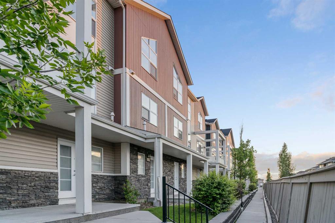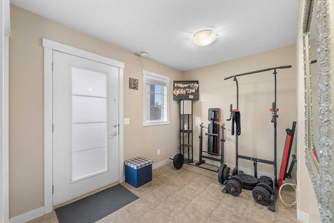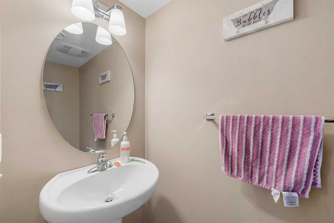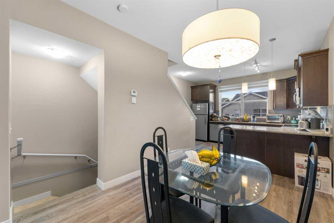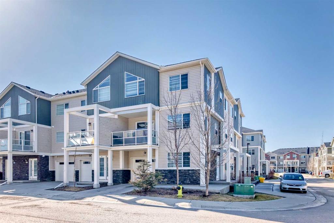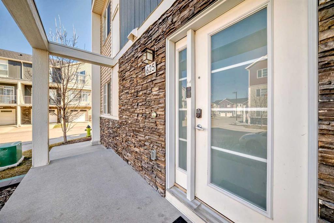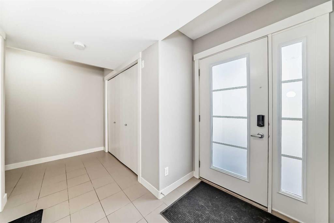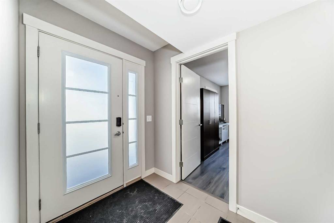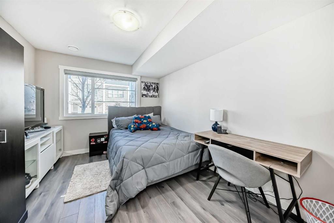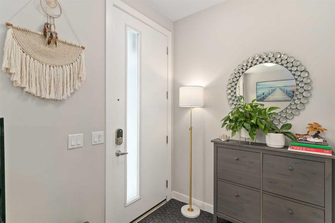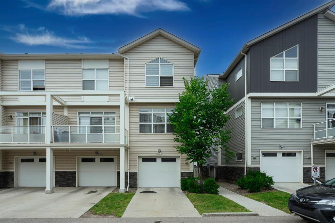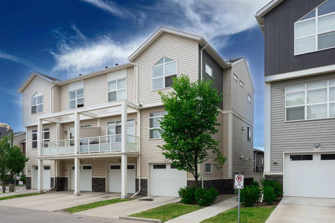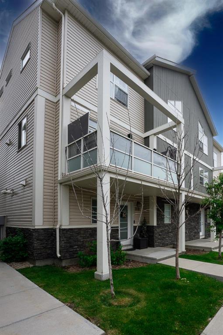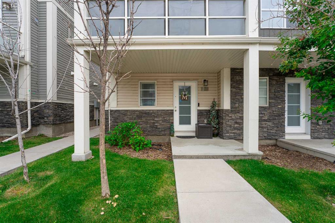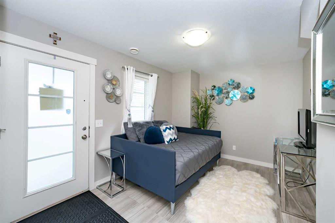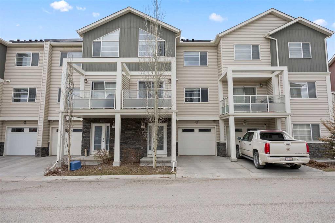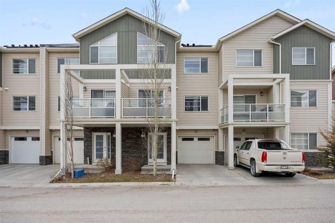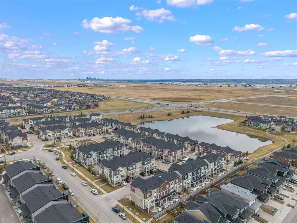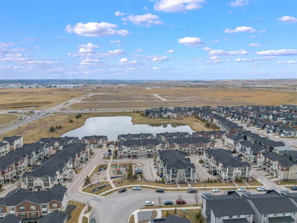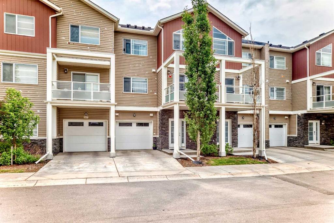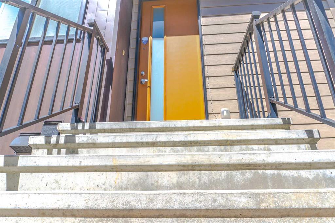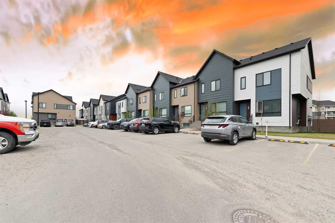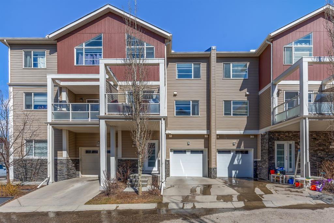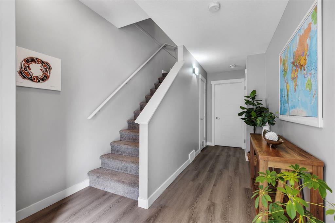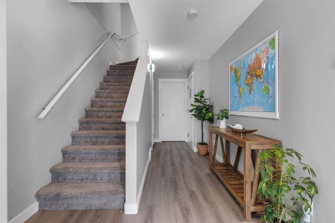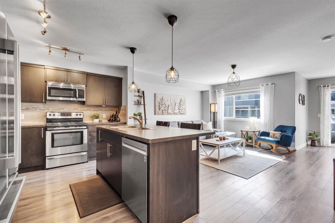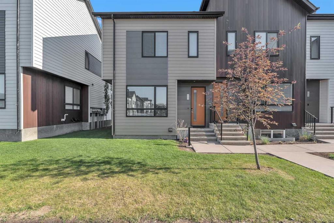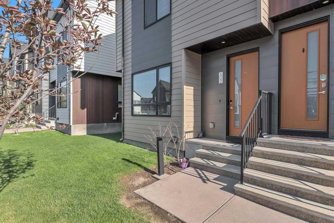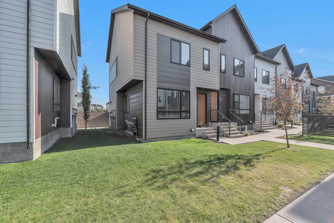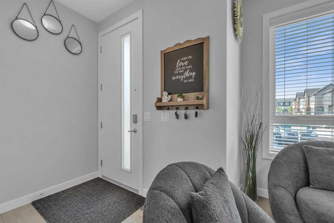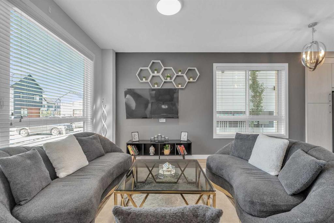201, 215 Redstone Walk NE
Calgary T3N 1M6
MLS® Number: A2214645
$ 378,888
2
BEDROOMS
2 + 1
BATHROOMS
1,097
SQUARE FEET
2021
YEAR BUILT
HUGE PRICE REDUCTION!! BEST PRICE IN THE COMPLEX! VACANT AND AVAILIBLE FOR QUICK POSSESSION! MODERN 2 BEDROOM, 2.5 BATHROOM TOWNHOME WITH ATTACHED GARAGE IN REDSTONE! As you step into this open concept townhome you will be greeted with contemporary finishings throughout. The kitchen is fitted with thick stone counters and a stainless-steel appliance package including a gas stove…perfect for the chef in the family. The kitchen opens onto the large living and dinning area with numerous windows providing natural light and direct access to your private balcony. There is also a 2 piece bath, and access to the attached garage off this level. Upstairs you will find 2 good sized bedrooms each boasting its own luxurious ensuite, as well as the laundry is conveniently located on this level. This home is perfect for those seeking both style, comfort, and convenience. There is also the energy efficient hot water on demand system to keep costs low! An a amazing location with quick access to parks, the ring road, international airport, and upcoming schools and transit…plus low condo fee’s, and a family friendly complex with its own playground! Seller may also consider a rent to own
| COMMUNITY | Redstone |
| PROPERTY TYPE | Row/Townhouse |
| BUILDING TYPE | Five Plus |
| STYLE | 2 Storey |
| YEAR BUILT | 2021 |
| SQUARE FOOTAGE | 1,097 |
| BEDROOMS | 2 |
| BATHROOMS | 3.00 |
| BASEMENT | None |
| AMENITIES | |
| APPLIANCES | Dishwasher, Dryer, Microwave Hood Fan, Refrigerator, Stove(s), Washer |
| COOLING | None |
| FIREPLACE | N/A |
| FLOORING | Carpet, Vinyl Plank |
| HEATING | Forced Air |
| LAUNDRY | In Unit, Upper Level |
| LOT FEATURES | Landscaped |
| PARKING | Single Garage Attached |
| RESTRICTIONS | None Known |
| ROOF | Asphalt Shingle |
| TITLE | Fee Simple |
| BROKER | The Real Estate District |
| ROOMS | DIMENSIONS (m) | LEVEL |
|---|---|---|
| 2pc Bathroom | 5`6" x 4`9" | Main |
| Balcony | 6`5" x 14`4" | Main |
| Dining Room | 11`2" x 5`9" | Main |
| Kitchen | 11`2" x 7`10" | Main |
| Living Room | 11`2" x 8`8" | Main |
| Furnace/Utility Room | 2`10" x 5`1" | Main |
| 4pc Bathroom | 4`11" x 11`6" | Upper |
| 4pc Ensuite bath | 8`8" x 8`6" | Upper |
| Bedroom | 11`4" x 9`11" | Upper |
| Bedroom - Primary | 11`4" x 11`7" | Upper |

