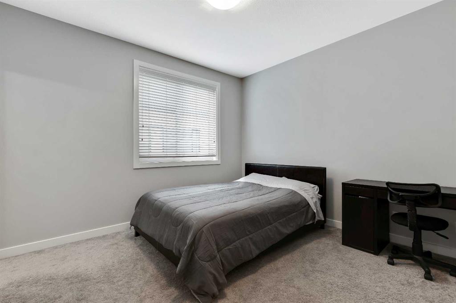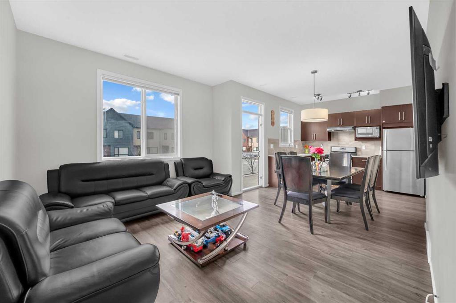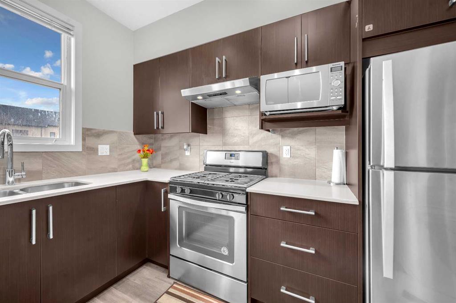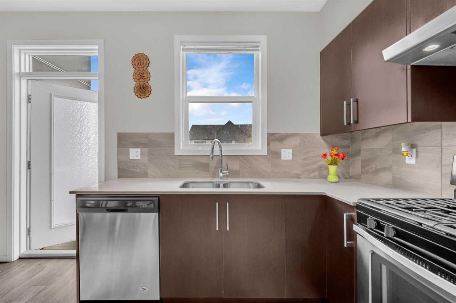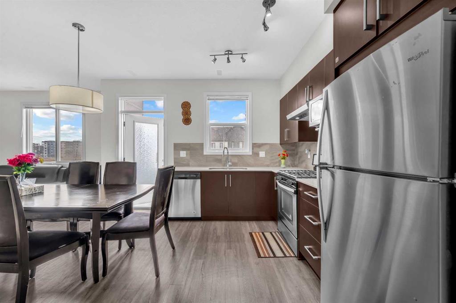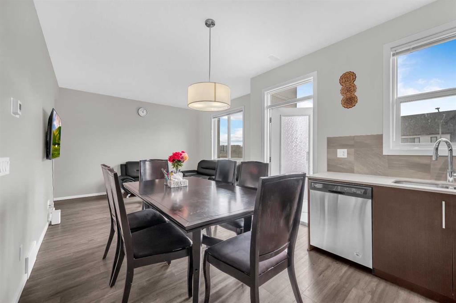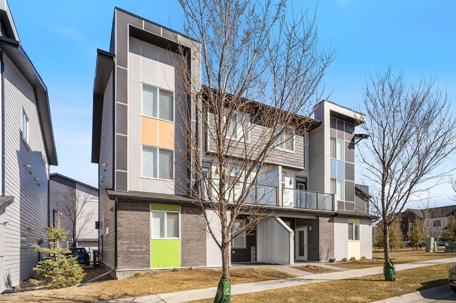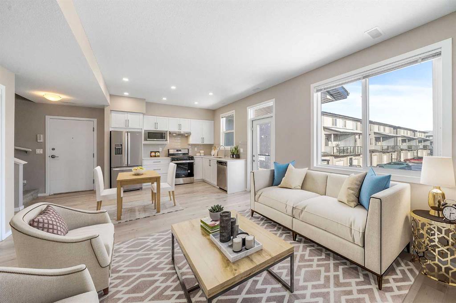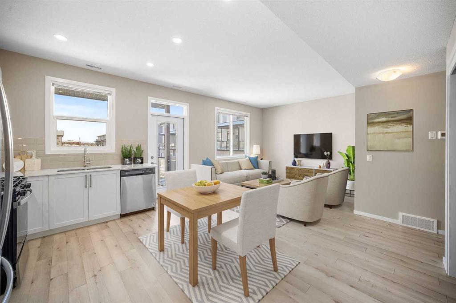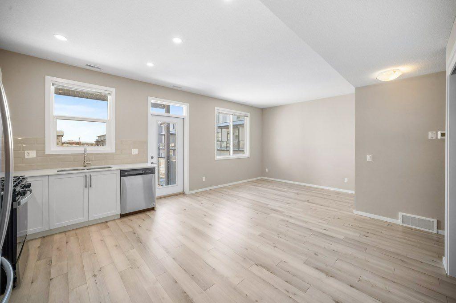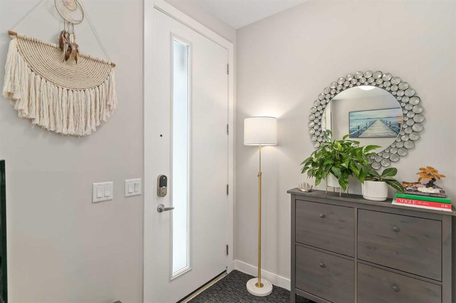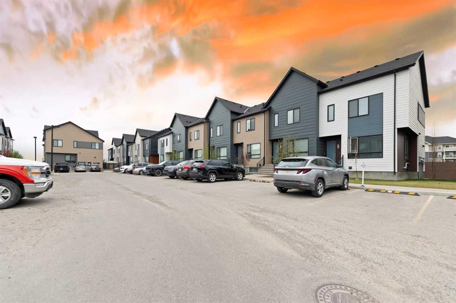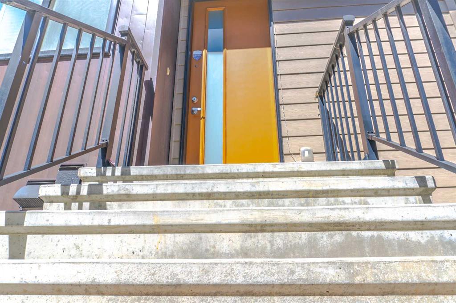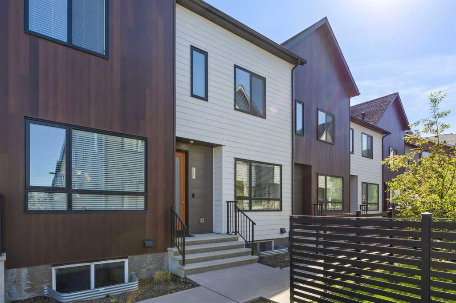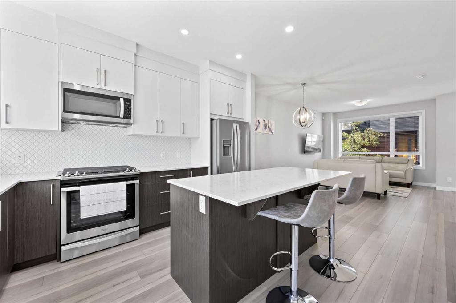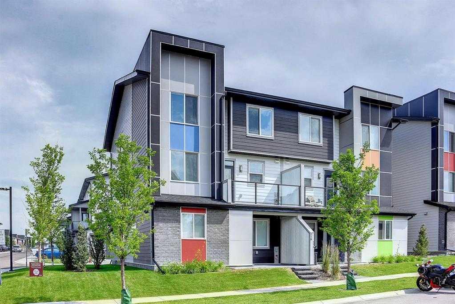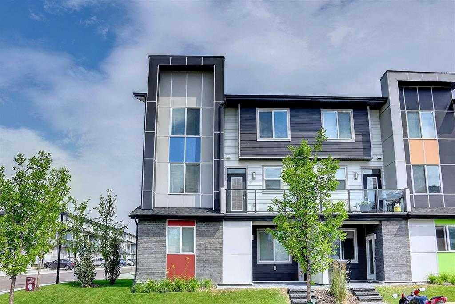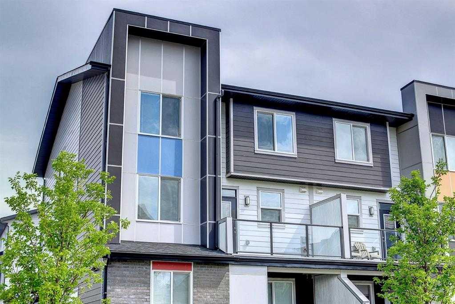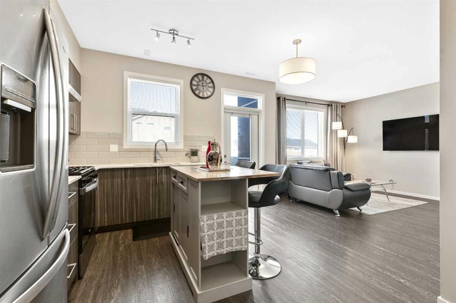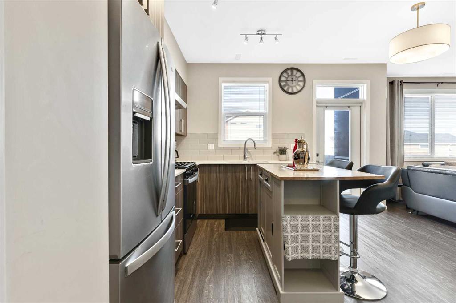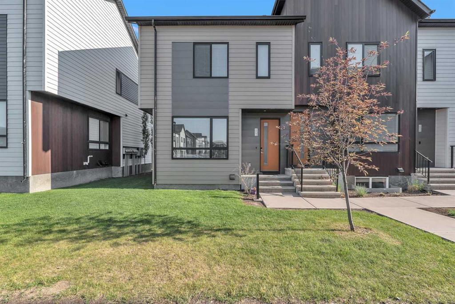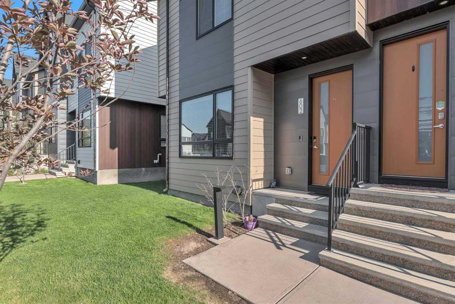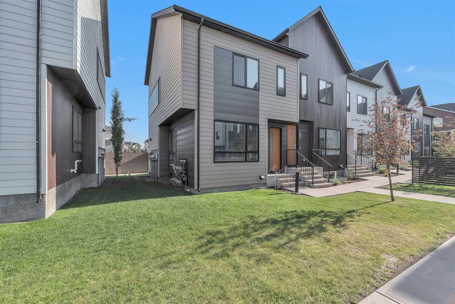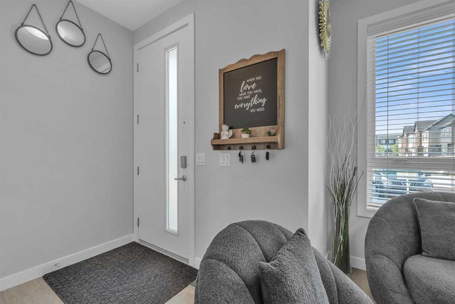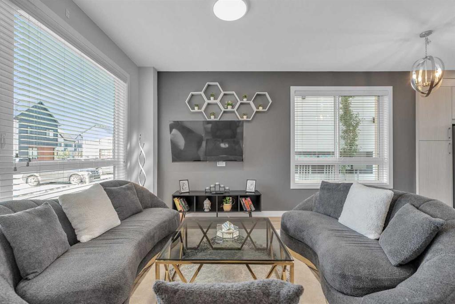204 Redstone Crescent NE
Calgary T3N 1M4
MLS® Number: A2221705
$ 405,000
3
BEDROOMS
3 + 1
BATHROOMS
1,181
SQUARE FEET
2017
YEAR BUILT
Welcome to this immaculately maintained and newly painted townhouse located in the thriving community of Redstone! Offering a total of 1,673 sq ft of developed living space, this home is perfect for families, professionals, or investors seeking style, functionality, and comfort. Bright & Upgraded Townhome with 2 Master Suites, a total of 3 Beds | 3.5 Baths. Main Features: 9-ft ceilings on both the main and upper levels create an open, airy feel. Modern kitchen with upgraded quartz countertops and quality laminate flooring throughout. Open-concept living and dining areas filled with natural light. Walk out to a good-sized concrete patio—ideal for BBQs and outdoor entertaining. Situated in the sought-after Redstone community. Close to transit, schools, shopping (including Costco and CrossIron Mills), parks, and major roadways like Stoney Trail & Metis Trail. Low-maintenance living with low condo fees and a strong sense of community– 204 Redstone Crescent NE, Calgary.
| COMMUNITY | Redstone |
| PROPERTY TYPE | Row/Townhouse |
| BUILDING TYPE | Five Plus |
| STYLE | 2 Storey |
| YEAR BUILT | 2017 |
| SQUARE FOOTAGE | 1,181 |
| BEDROOMS | 3 |
| BATHROOMS | 4.00 |
| BASEMENT | Finished, Full |
| AMENITIES | |
| APPLIANCES | Dishwasher, Dryer, Electric Stove, Range Hood, Refrigerator, Washer, Window Coverings |
| COOLING | None |
| FIREPLACE | N/A |
| FLOORING | Carpet, Ceramic Tile, Laminate |
| HEATING | Forced Air, Natural Gas |
| LAUNDRY | In Basement |
| LOT FEATURES | Level, See Remarks |
| PARKING | Assigned, Stall |
| RESTRICTIONS | Board Approval, Pets Allowed |
| ROOF | Asphalt Shingle |
| TITLE | Fee Simple |
| BROKER | CIR Realty |
| ROOMS | DIMENSIONS (m) | LEVEL |
|---|---|---|
| 4pc Bathroom | 4`11" x 11`9" | Basement |
| Family Room | 11`2" x 13`5" | Basement |
| Bedroom | 9`3" x 9`7" | Basement |
| Laundry | 8`11" x 10`0" | Basement |
| Entrance | 5`9" x 6`3" | Main |
| Living Room | 10`8" x 11`10" | Main |
| Dining Room | 8`9" x 11`10" | Main |
| Kitchen | 8`8" x 12`10" | Main |
| 2pc Bathroom | 4`8" x 5`2" | Main |
| 4pc Ensuite bath | 4`11" x 9`10" | Second |
| 4pc Ensuite bath | 4`11" x 10`10" | Second |
| Bedroom - Primary | 11`0" x 12`4" | Second |
| Bedroom - Primary | 10`9" x 12`4" | Second |

















