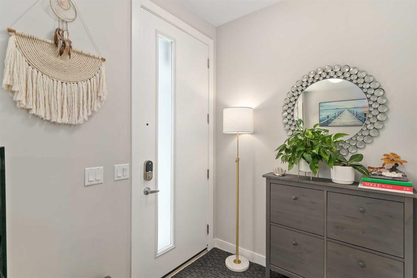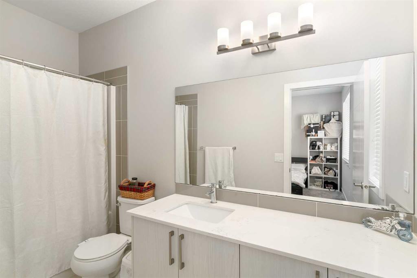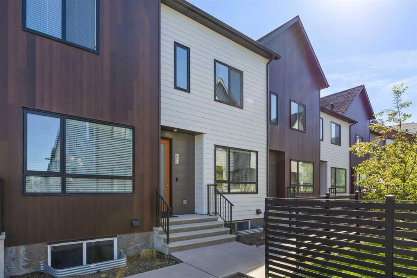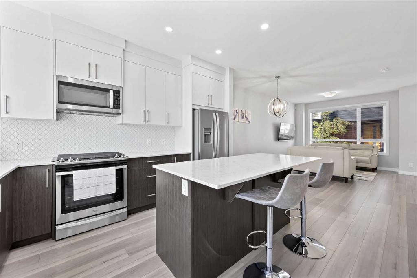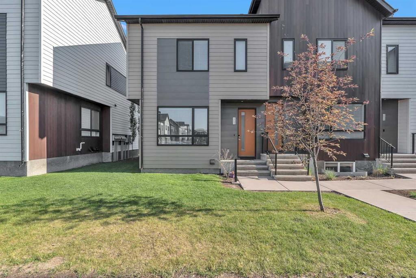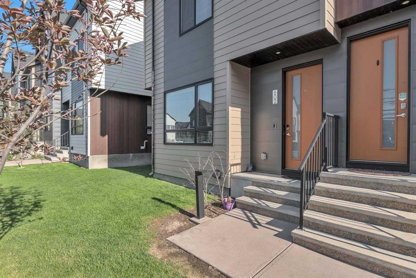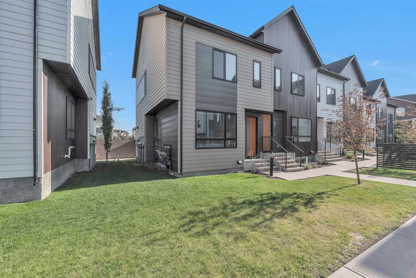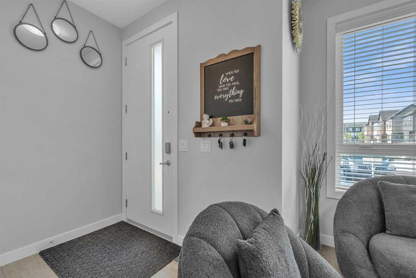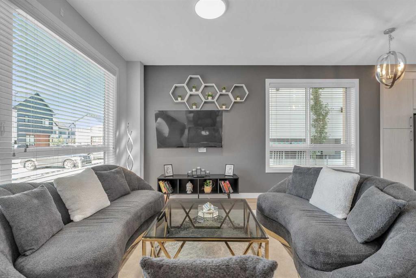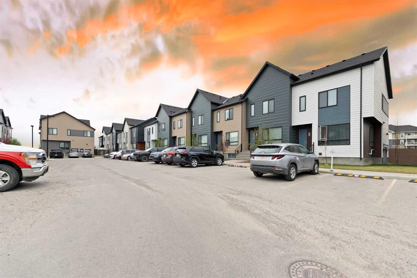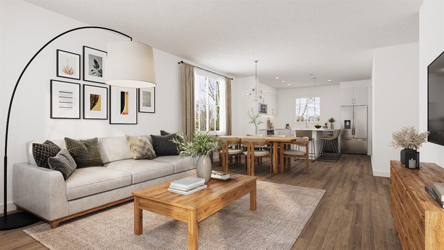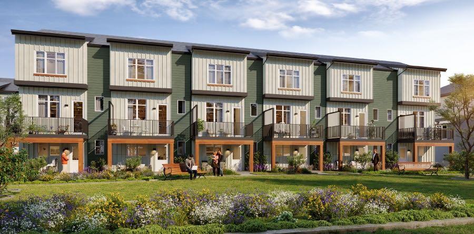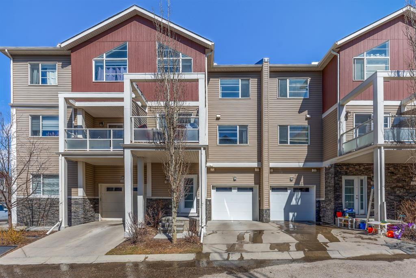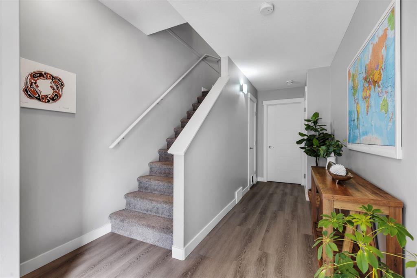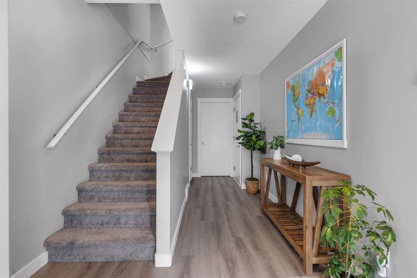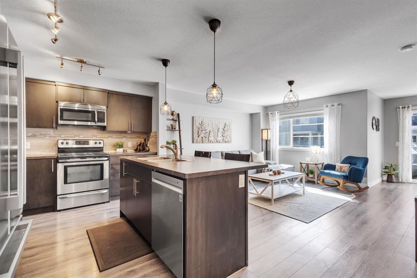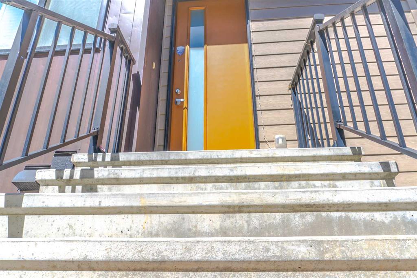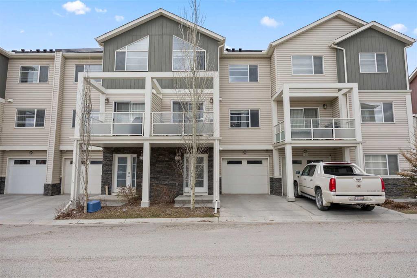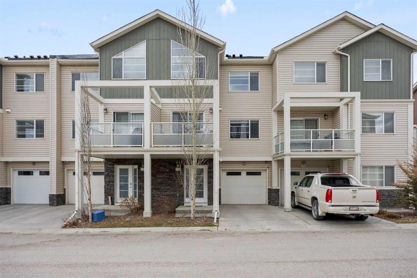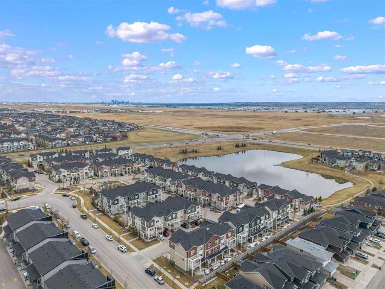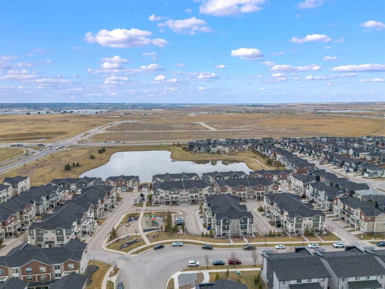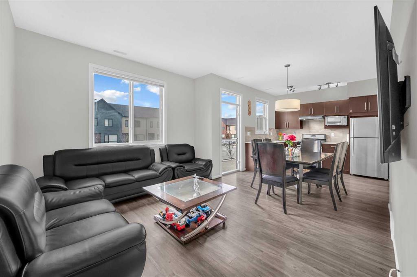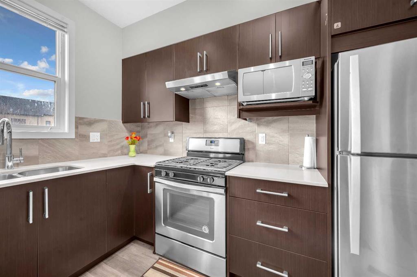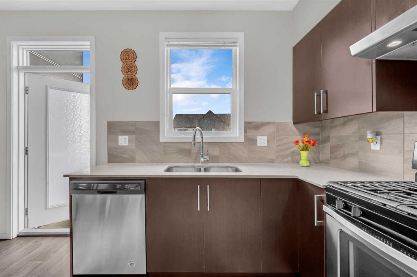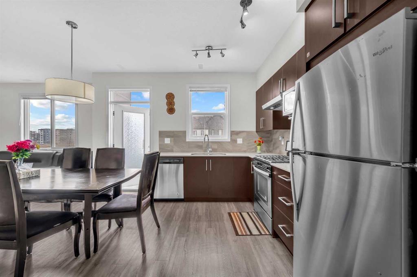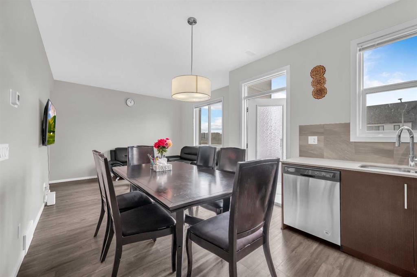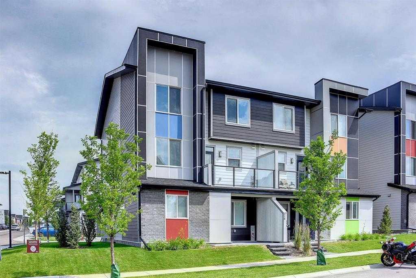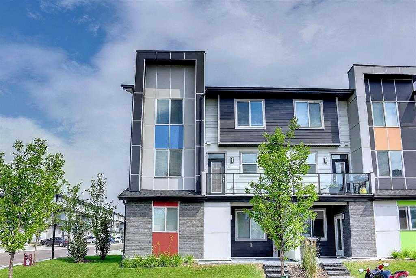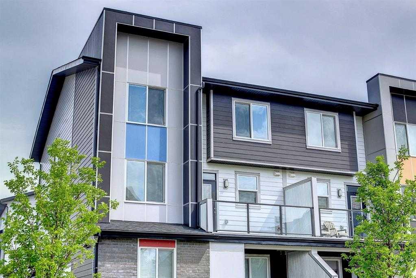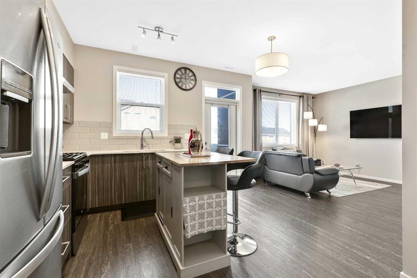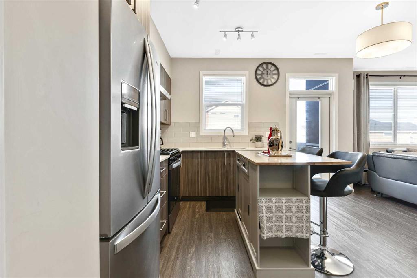820 Redstone Crescent NE
Calgary T3N 1M3
MLS® Number: A2218734
$ 424,900
3
BEDROOMS
3 + 1
BATHROOMS
1,196
SQUARE FEET
2018
YEAR BUILT
Welcome to Redstone—one of Northeast Calgary’s most vibrant and fast-growing communities. This upgraded and well-maintained 2-storey townhouse offers 3 bedrooms, 3.5 bathrooms, and over 1,700 sq ft of total finished living space, combining comfort, practicality, and modern design in a move-in-ready package. Step inside to a bright and open main floor designed for both everyday living and effortless entertaining. The heart of the home is the beautifully appointed kitchen, where thoughtful details and timeless finishes come together. You'll find modern quartz countertops, timeless full-height white cabinets with sleek bar pulls, a teardrop-style backsplash, and stainless steel appliances that blend style and performance. Pot lights and a large window above the kitchen sink add warmth and natural light, creating a space that's as functional as it is welcoming. The open-concept layout flows into a generous dining area and spacious living room, perfect for hosting guests or relaxing with family. Durable Hardie Board siding adds to the home’s long-term value, and creates a curb appeal you won't forget. Upstairs, you’ll find something truly unique—dual primary suites, each with its own private ensuite bathroom and walk-in closet. This rare setup offers flexibility for multi-generational families, roommates, or visiting guests, providing everyone their own retreat. The fully finished basement extends your living space with a third bedroom, a full bathroom, and a versatile recreation area that’s ideal for a home office, gym, or playroom—whatever suits your lifestyle. Outside your door, Redstone offers a welcoming, family-friendly atmosphere with parks, playgrounds, and scenic walking paths. You’re just minutes from everyday essentials like shopping, public transit, and major routes like Stoney Trail, making commuting simple. Plus, with Redstone’s brand-new school officially approved for funding, this already thriving community is only getting better. Whether you’re a first-time buyer, growing family, or investor, this is an incredible opportunity to own a stylish, spacious home in a community on the rise. Schedule your private showing today and experience the best of Redstone living!
| COMMUNITY | Redstone |
| PROPERTY TYPE | Row/Townhouse |
| BUILDING TYPE | Five Plus |
| STYLE | 2 Storey |
| YEAR BUILT | 2018 |
| SQUARE FOOTAGE | 1,196 |
| BEDROOMS | 3 |
| BATHROOMS | 4.00 |
| BASEMENT | Finished, Full |
| AMENITIES | |
| APPLIANCES | Dishwasher, Dryer, Electric Stove, Microwave Hood Fan, Refrigerator, Washer, Window Coverings |
| COOLING | None |
| FIREPLACE | N/A |
| FLOORING | Carpet, Ceramic Tile, Laminate |
| HEATING | Forced Air, Natural Gas |
| LAUNDRY | Upper Level |
| LOT FEATURES | Level, Street Lighting |
| PARKING | Stall |
| RESTRICTIONS | None Known |
| ROOF | Asphalt Shingle |
| TITLE | Fee Simple |
| BROKER | Real Broker |
| ROOMS | DIMENSIONS (m) | LEVEL |
|---|---|---|
| Game Room | 13`7" x 11`4" | Basement |
| Bedroom | 11`8" x 9`6" | Basement |
| 4pc Bathroom | 4`11" x 11`3" | Basement |
| Furnace/Utility Room | 9`11" x 8`8" | Basement |
| Living Room | 11`11" x 9`3" | Main |
| Dining Room | 13`0" x 9`6" | Main |
| Kitchen | 13`0" x 12`10" | Main |
| 2pc Bathroom | 4`8" x 5`5" | Main |
| Bedroom - Primary | 12`4" x 10`11" | Upper |
| Bedroom | 12`4" x 10`10" | Upper |
| 4pc Ensuite bath | 4`11" x 9`11" | Upper |
| 4pc Ensuite bath | 4`10" x 10`11" | Upper |




