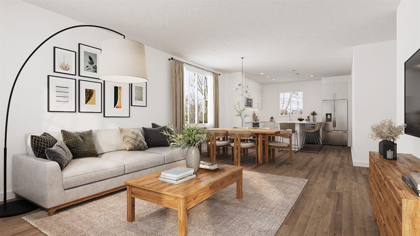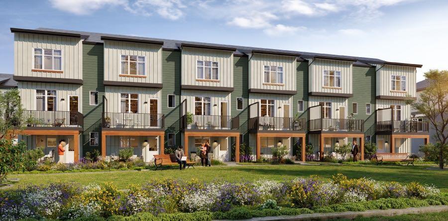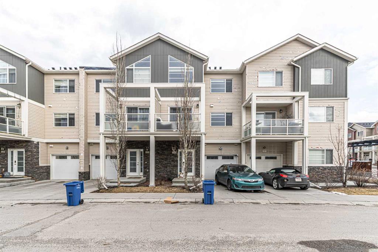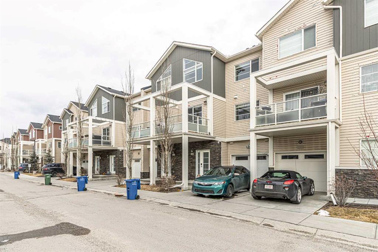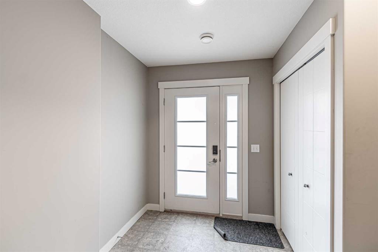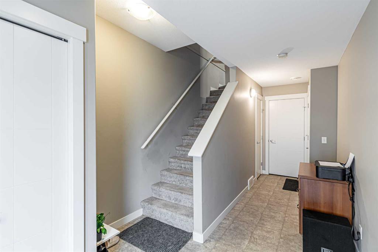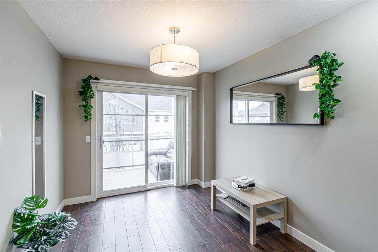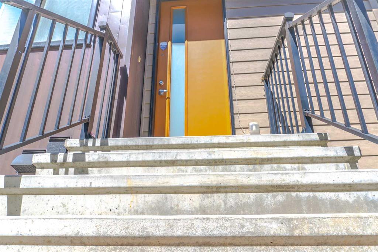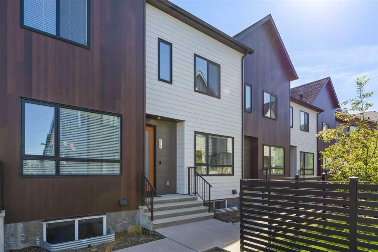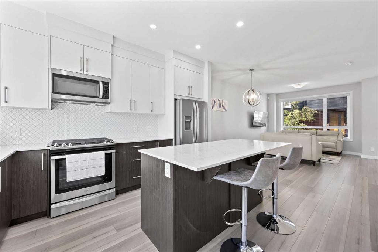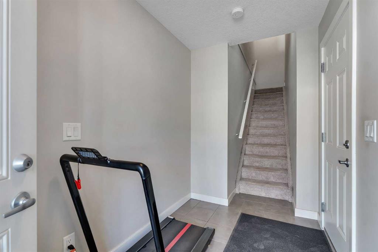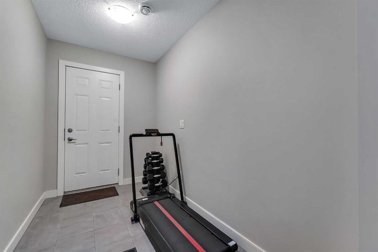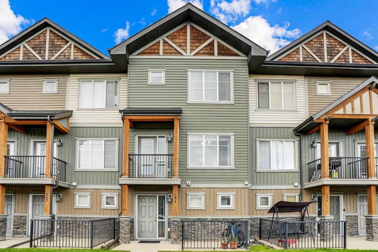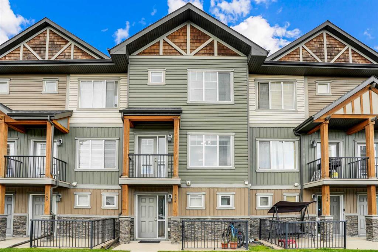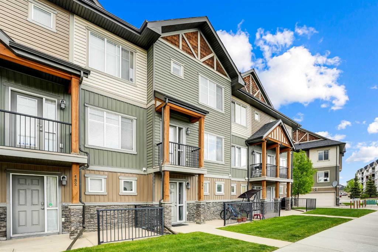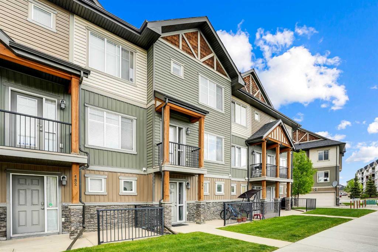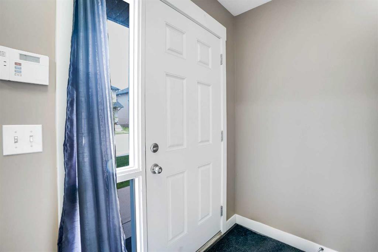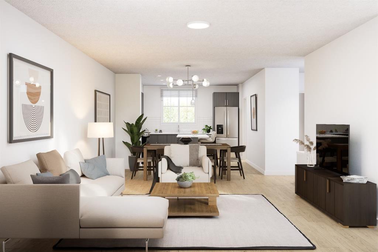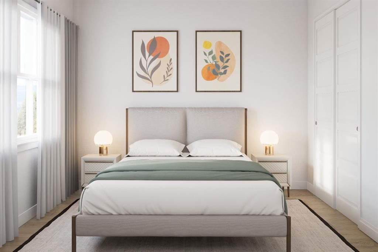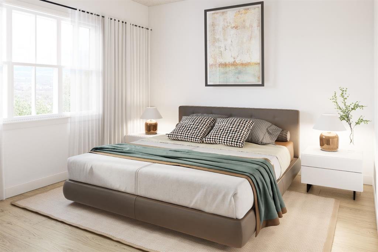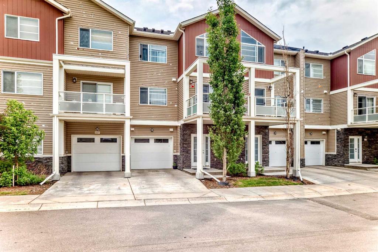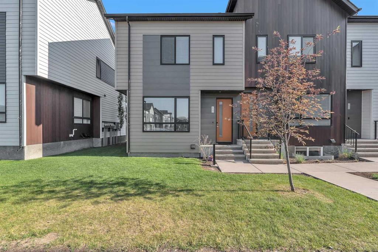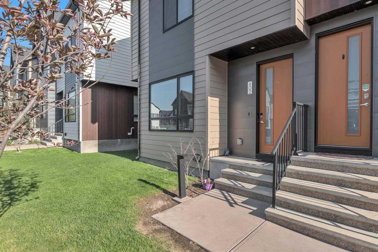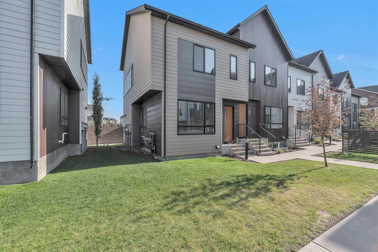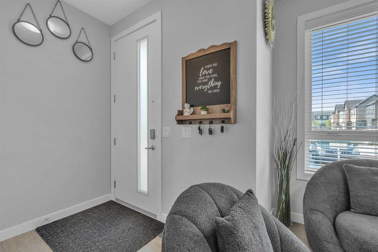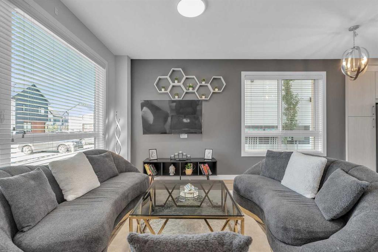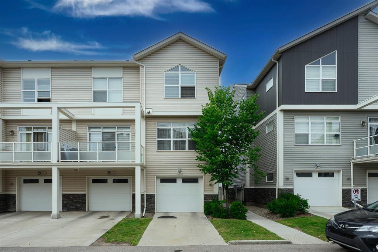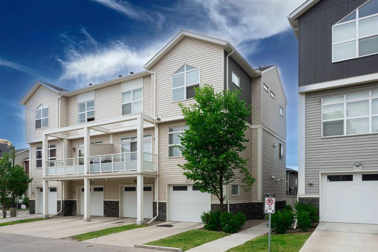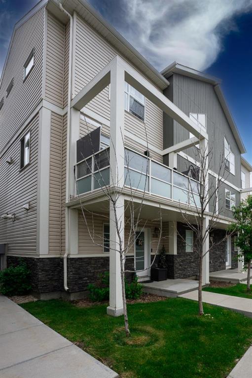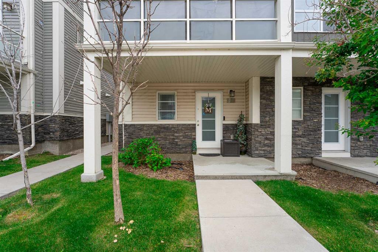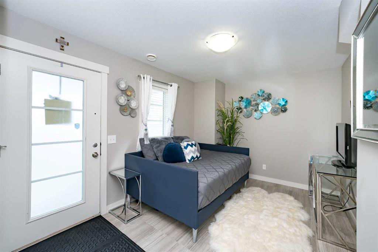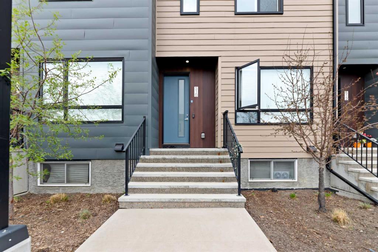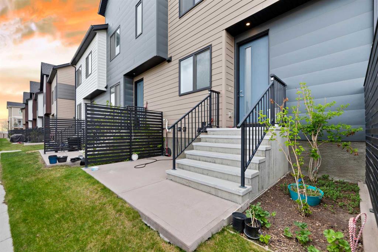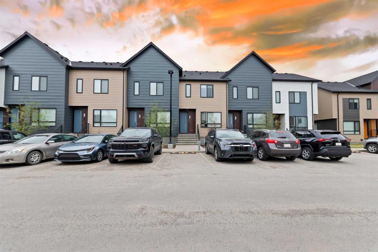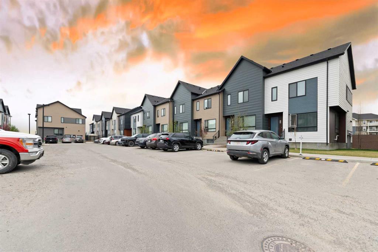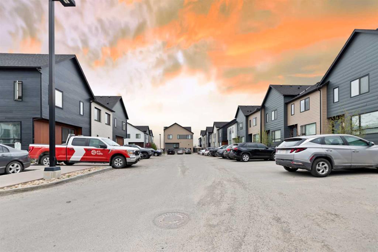103, 28 Red Embers Plaza NE
Calgary T3N0M9
MLS® Number: A2231734
$ 501,500
3
BEDROOMS
2 + 1
BATHROOMS
1,780
SQUARE FEET
2026
YEAR BUILT
Discover modern living with a strong sense of community at Redstone Square. This brand-new townhome by StreetSide Developments features 3 bedrooms, 2.5 bathrooms, and a well-designed floorplan that blends comfort and contemporary style. Located in Calgary’s dynamic northeast community of Redstone, the home includes full new home warranty coverage for added peace of mind. Step inside to find a stylish interior with luxury vinyl plank flooring on the main level, knockdown ceilings, and a professionally selected lighting package. The kitchen showcases sleek slab-style cabinetry with 42” uppers, soft-close doors and drawers, polished white quartz countertops, a full tile backsplash, and stainless steel appliances. A chrome Moen high-arc faucet with pull-down sprayer and USB-C outlets in both the kitchen and primary bedroom add everyday functionality with a modern edge. Upstairs, the spacious primary retreat offers a matching vanity with quartz counters and added drawer storage, while the ensuite and secondary bathrooms feature high-efficiency fixtures and elegant finishes. Bedrooms are finished with plush carpet and a thick 8lb underlay, ensuring cozy comfort. Practical upgrades include a high-efficiency gas furnace, 50-gallon hot water tank, digital thermostat, rough-ins for air conditioning and a BBQ gas line. Redstone Square is designed for connection and convenience, with beautifully landscaped courtyards and green spaces that encourage outdoor gatherings and everyday relaxation. And with a future commercial hub just a short walk away, shopping, dining, and daily essentials will be right at your doorstep. Experience the best of new urban living—welcome to Redstone Square
| COMMUNITY | Redstone |
| PROPERTY TYPE | Row/Townhouse |
| BUILDING TYPE | Other |
| STYLE | 3 Storey |
| YEAR BUILT | 2026 |
| SQUARE FOOTAGE | 1,780 |
| BEDROOMS | 3 |
| BATHROOMS | 3.00 |
| BASEMENT | None |
| AMENITIES | |
| APPLIANCES | Dishwasher, Microwave, Range, Refrigerator, Washer/Dryer |
| COOLING | None |
| FIREPLACE | N/A |
| FLOORING | Carpet, Vinyl |
| HEATING | ENERGY STAR Qualified Equipment, Forced Air |
| LAUNDRY | Upper Level |
| LOT FEATURES | Landscaped |
| PARKING | Double Garage Attached |
| RESTRICTIONS | None Known |
| ROOF | Asphalt Shingle |
| TITLE | Fee Simple |
| BROKER | The Real Estate District |
| ROOMS | DIMENSIONS (m) | LEVEL |
|---|---|---|
| Flex Space | 9`10" x 9`2" | Lower |
| Living Room | 14`4" x 14`0" | Main |
| Kitchen | 12`4" x 9`7" | Main |
| Dining Room | 11`5" x 9`5" | Main |
| 2pc Bathroom | 5`5" x 4`11" | Main |
| Bedroom - Primary | 14`7" x 10`9" | Upper |
| Walk-In Closet | 4`11" x 3`2" | Upper |
| 4pc Ensuite bath | 10`11" x 4`11" | Upper |
| 4pc Bathroom | 8`6" x 5`3" | Upper |
| Bedroom | 10`1" x 8`7" | Upper |
| Bedroom | 9`3" x 9`0" | Upper |
| Laundry | 7`2" x 3`5" | Upper |




