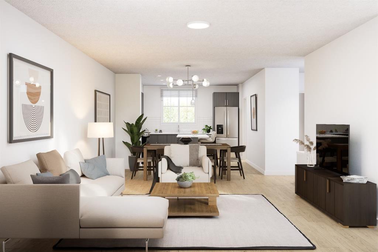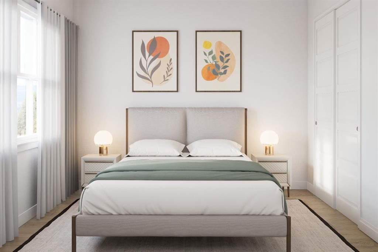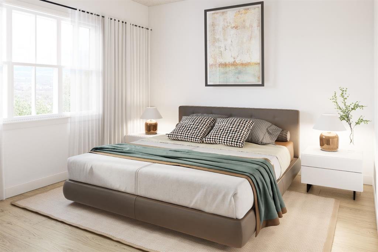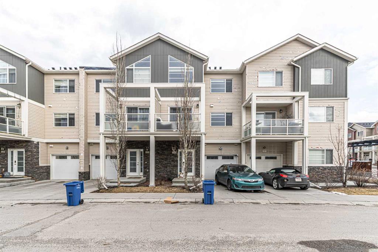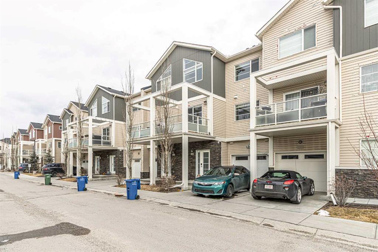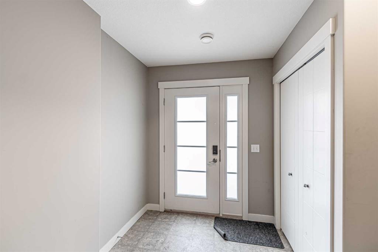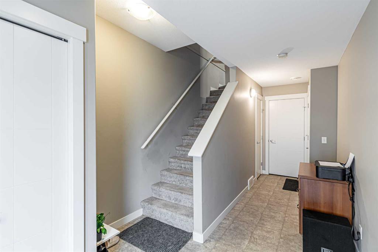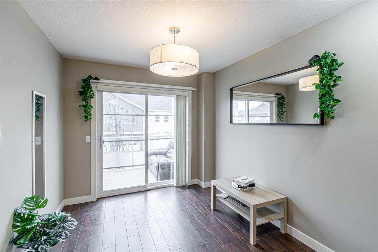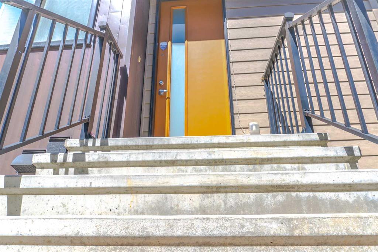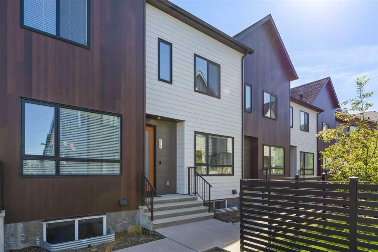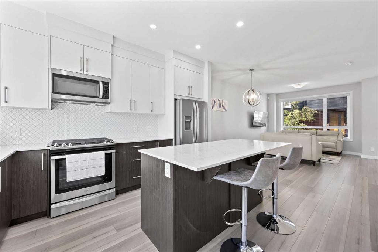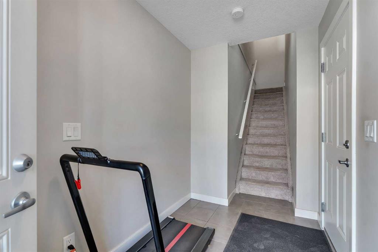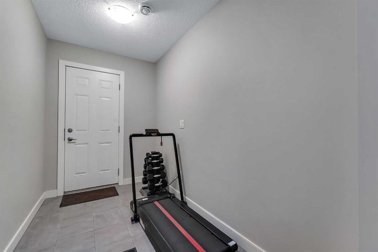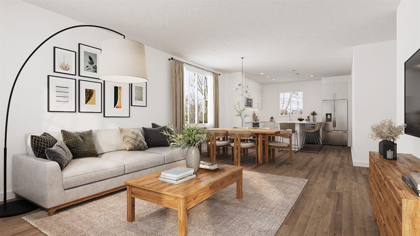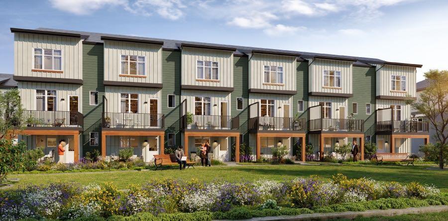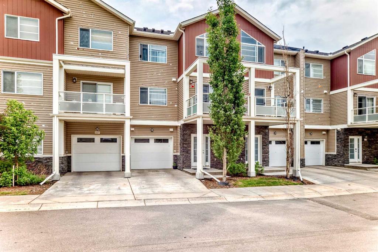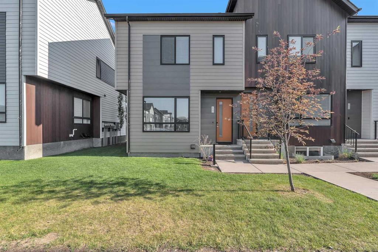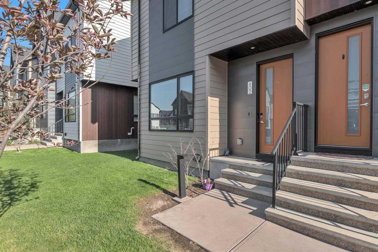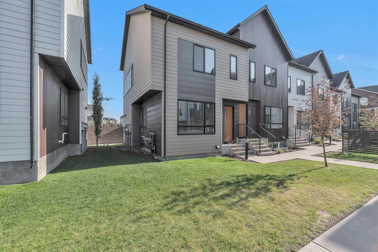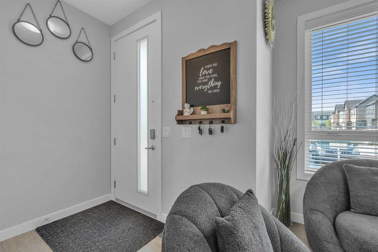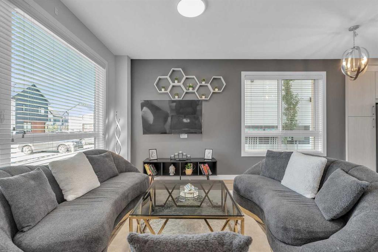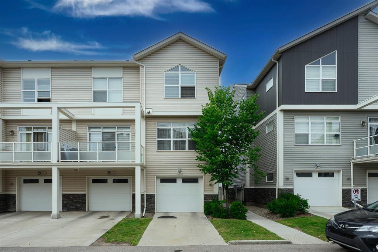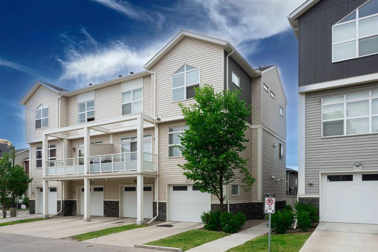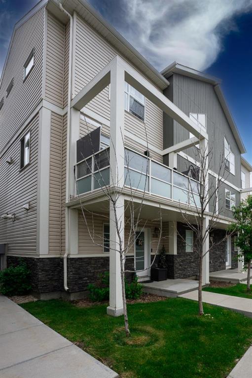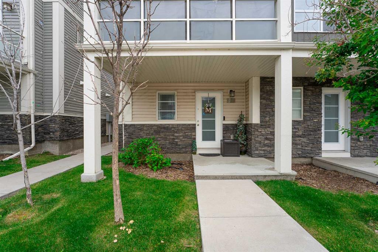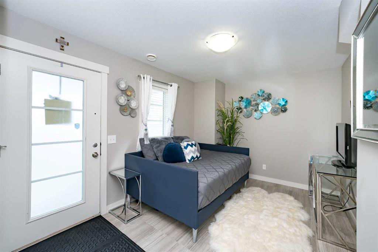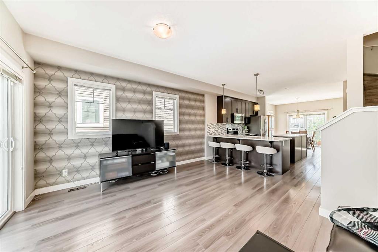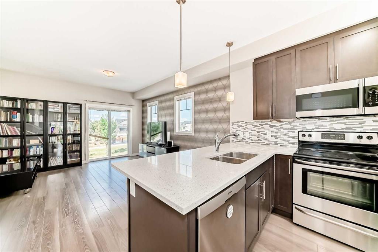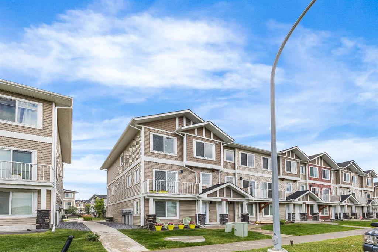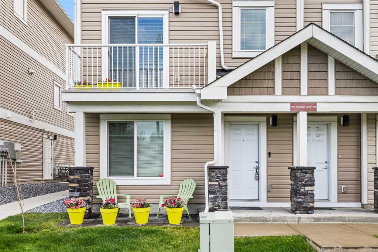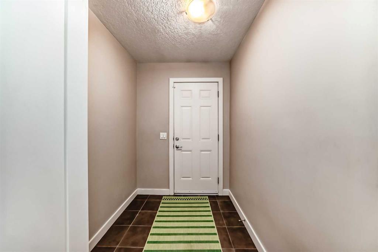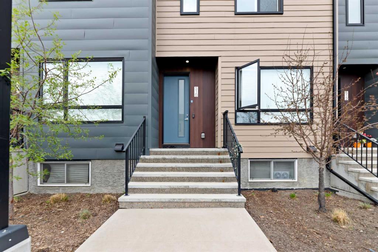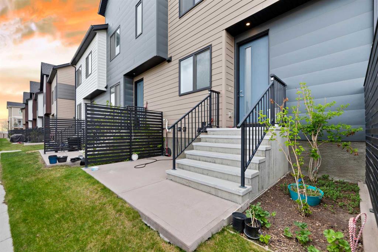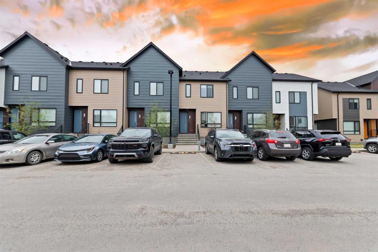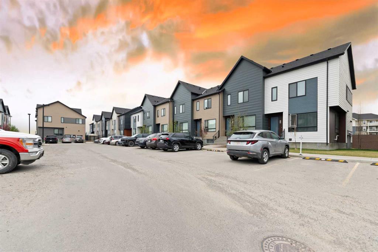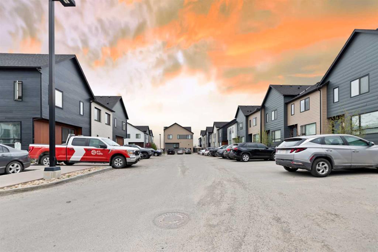32 Red Embers Plaza NE
Calgary T3N1P7
MLS® Number: A2231727
$ 485,750
3
BEDROOMS
2 + 1
BATHROOMS
1,543
SQUARE FEET
2026
YEAR BUILT
Discover contemporary living with a community vibe at Redstone Square! This brand-new townhome by StreetSide Developments offers 3 bedrooms, 2.5 bathrooms, and a thoughtfully designed layout that perfectly balances style, comfort, and functionality. Located in the vibrant northeast Calgary community of Redstone, this home comes complete with a comprehensive new home warranty for added peace of mind. The main floor welcomes you with luxury vinyl plank flooring, knockdown ceilings, and a professionally curated lighting package. The kitchen features modern slab-style cabinets with 42” uppers, soft-close drawers, a full bank of lower drawers, polished white quartz countertops, and a sleek tile backsplash. Stainless steel appliances, a polished chrome Moen high arc faucet with pull-down sprayer, and USB-C outlets in both the kitchen and primary bedroom add a touch of modern convenience. Upstairs, the spacious primary suite includes a contemporary vanity with quartz counters, drawer storage, and a Moen chrome faucet. Plush carpet with 8lb underlay adds warmth and comfort to the bedrooms, while the bathrooms and laundry closet feature practical luxury vinyl plank flooring. The powder room is finished with a stylish pedestal sink, and all bathrooms include high-efficiency toilets. Additional highlights include a high-efficiency gas furnace, digital thermostat, 50-gallon electric hot water tank, smoke and carbon monoxide detectors, a rough-in for A/C, a BBQ gas line rough-in on the balcony.. Redstone Square is more than a place to live—it’s a place to connect. The development is designed around beautifully landscaped courtyards and green spaces, offering residents inviting areas to relax, socialize, and enjoy the outdoors. Walkability to a future commercial site means shopping, dining, and essential services will soon be just steps from your door. Modern living starts here—welcome home to Redstone Square.
| COMMUNITY | Redstone |
| PROPERTY TYPE | Row/Townhouse |
| BUILDING TYPE | Other |
| STYLE | 3 Storey |
| YEAR BUILT | 2026 |
| SQUARE FOOTAGE | 1,543 |
| BEDROOMS | 3 |
| BATHROOMS | 3.00 |
| BASEMENT | None |
| AMENITIES | |
| APPLIANCES | Dishwasher, Microwave, Range, Refrigerator, Washer/Dryer |
| COOLING | None |
| FIREPLACE | N/A |
| FLOORING | Carpet, Vinyl |
| HEATING | Forced Air |
| LAUNDRY | In Unit |
| LOT FEATURES | Landscaped, Level |
| PARKING | Double Garage Attached |
| RESTRICTIONS | None Known |
| ROOF | Asphalt Shingle |
| TITLE | Fee Simple |
| BROKER | The Real Estate District |
| ROOMS | DIMENSIONS (m) | LEVEL |
|---|---|---|
| Flex Space | 7`2" x 6`10" | Lower |
| Living Room | 14`0" x 13`7" | Main |
| Kitchen | 12`2" x 9`0" | Main |
| Dining Room | 9`5" x 7`10" | Main |
| 2pc Bathroom | 4`2" x 5`11" | Main |
| Bedroom - Primary | 13`0" x 10`7" | Upper |
| Walk-In Closet | 4`11" x 4`11" | Upper |
| 4pc Ensuite bath | 11`0" x 5`0" | Upper |
| 4pc Bathroom | 8`8" x 5`8" | Upper |
| Bedroom | 9`11" x 8`7" | Upper |
| Bedroom | 9`9" x 9`3" | Upper |
| Laundry | 3`6" x 3`5" | Upper |


