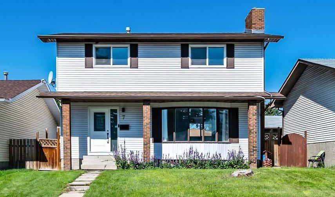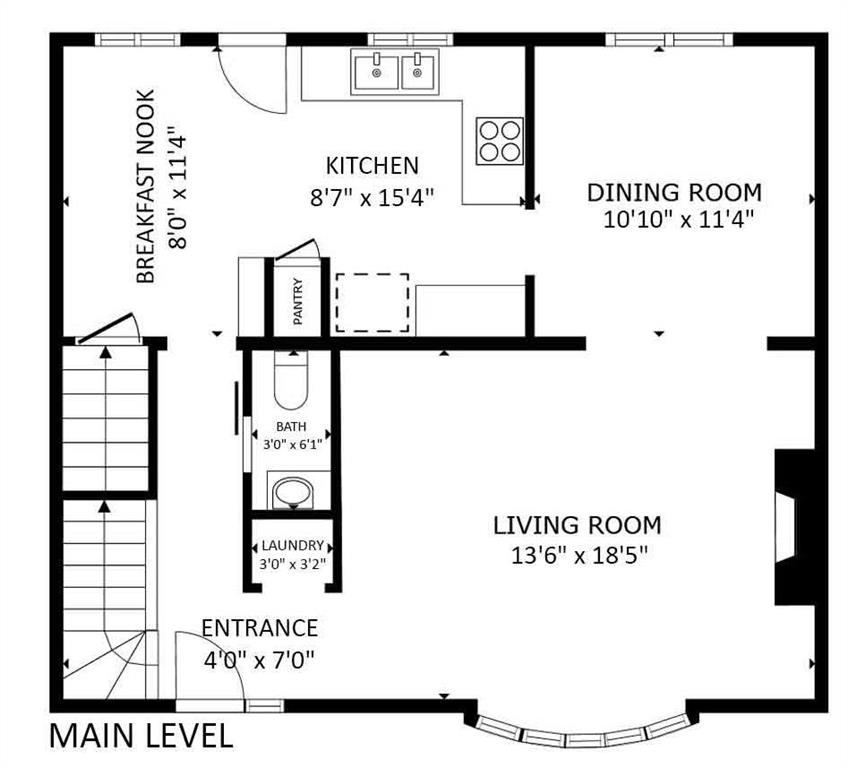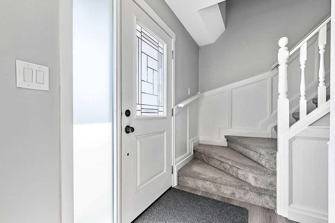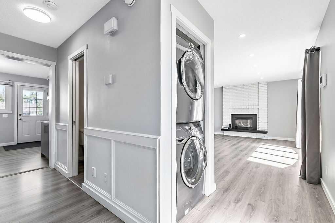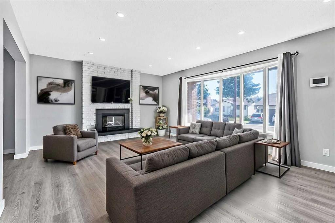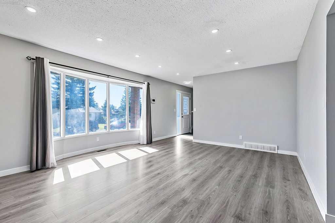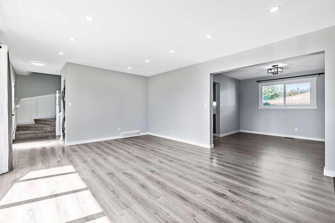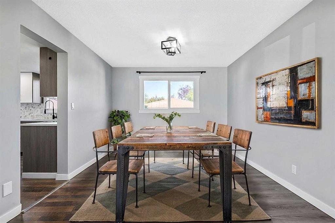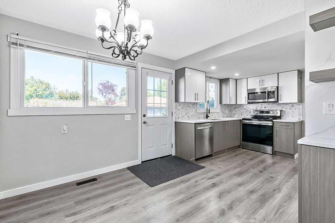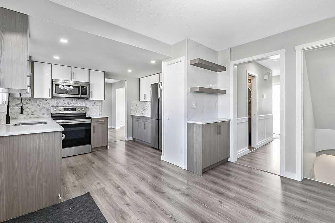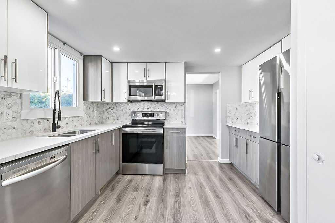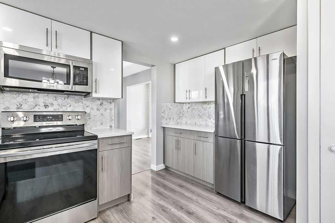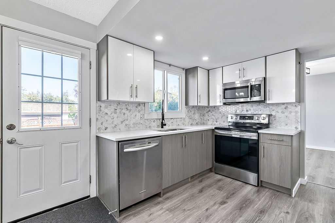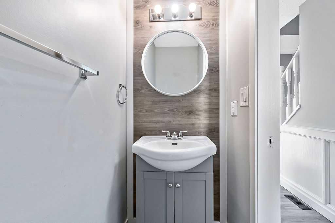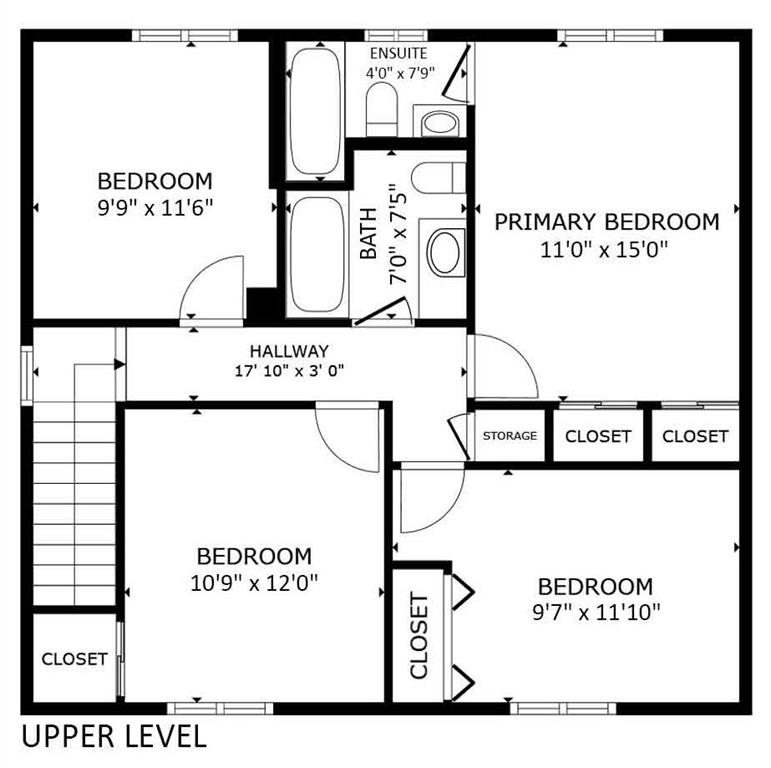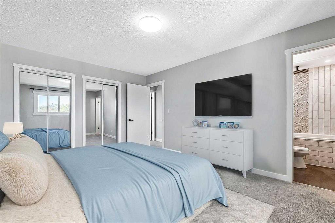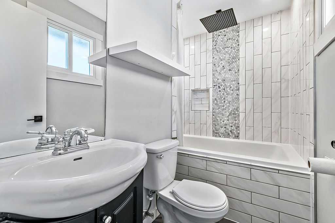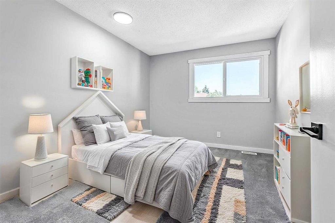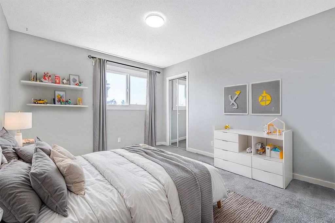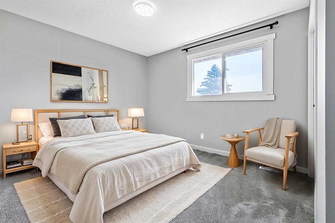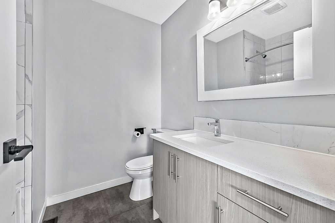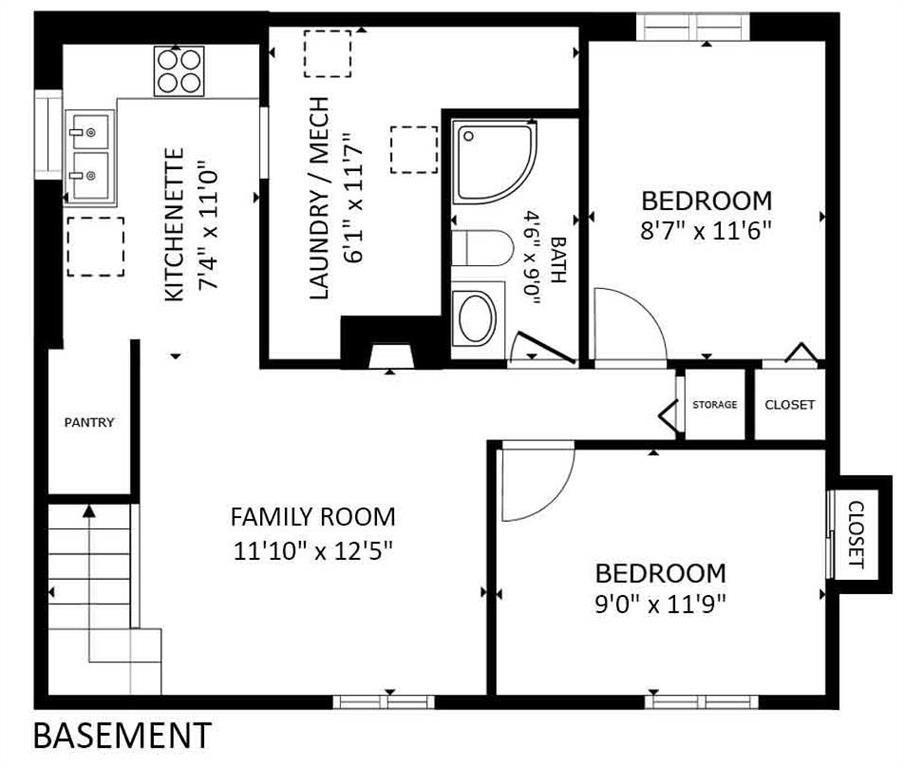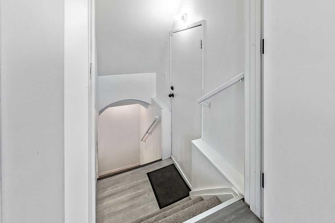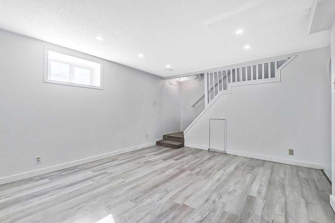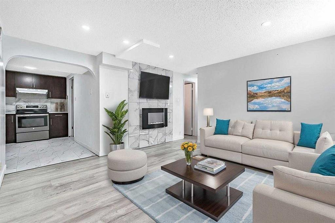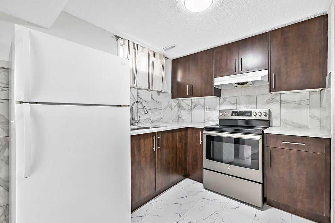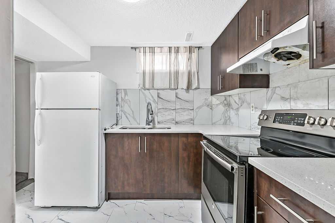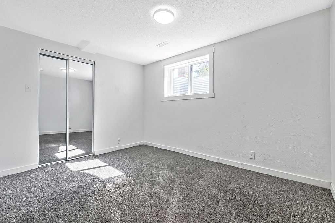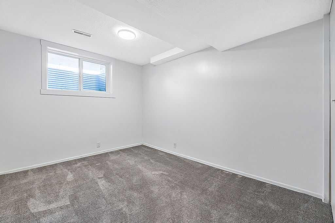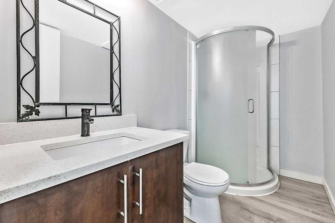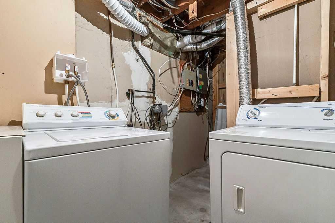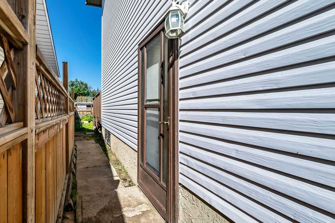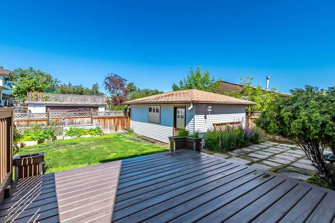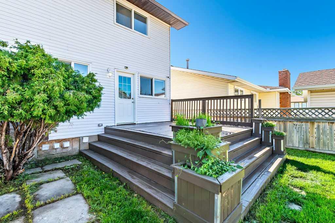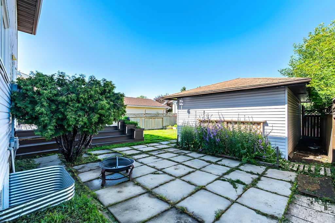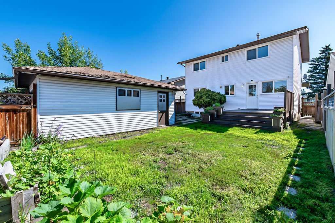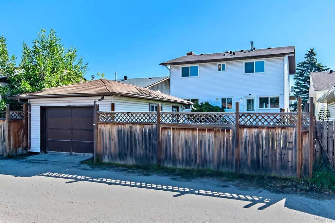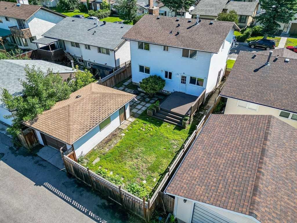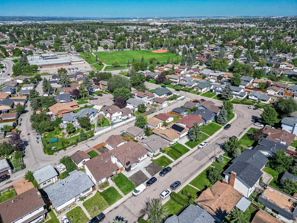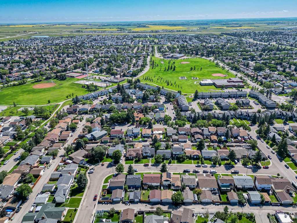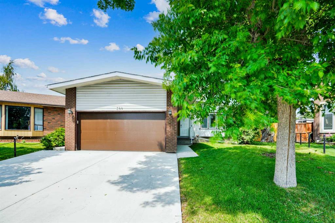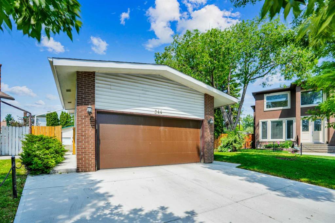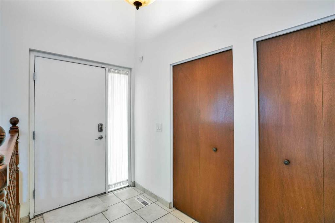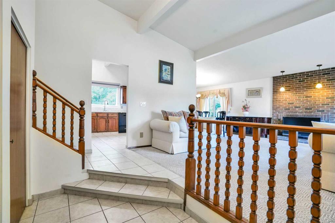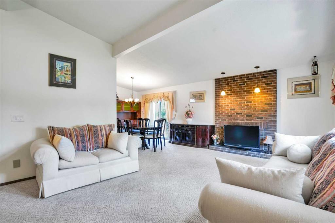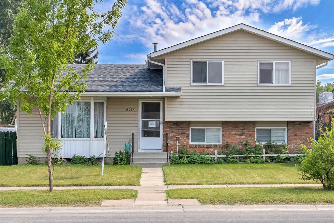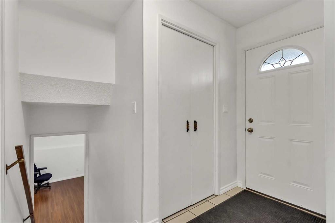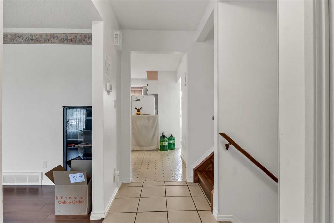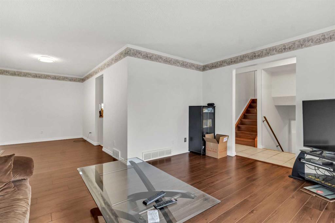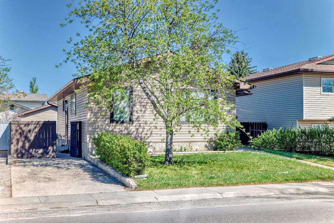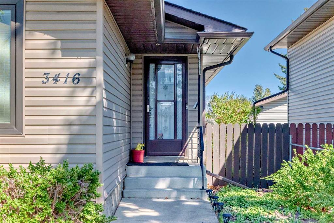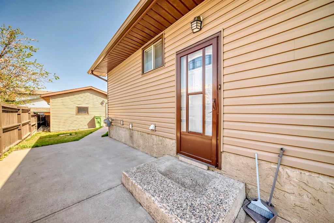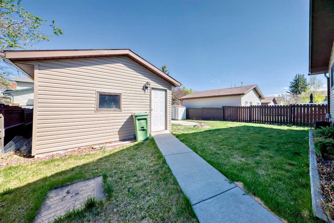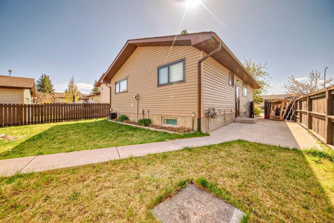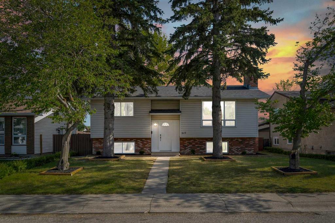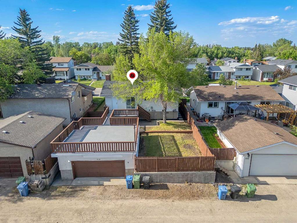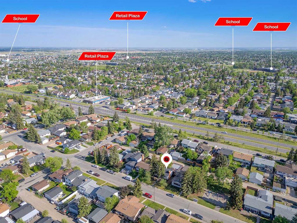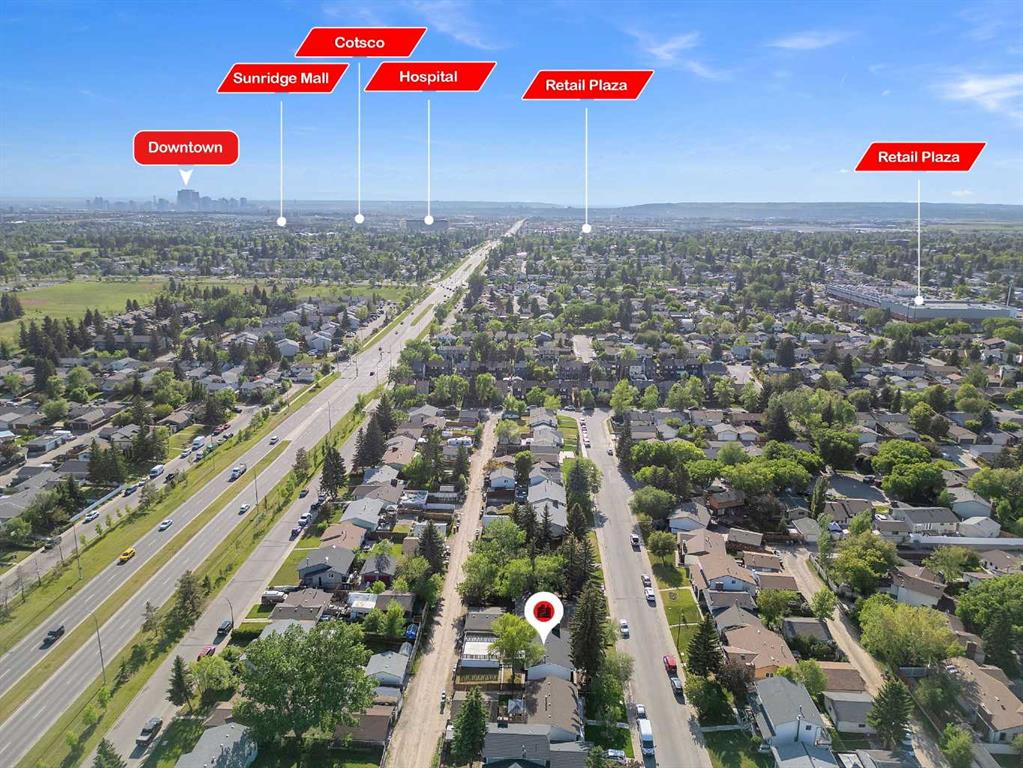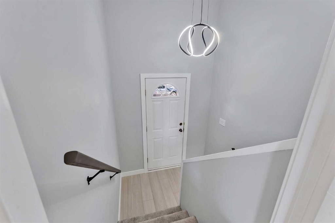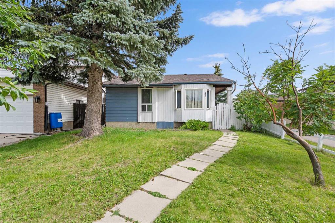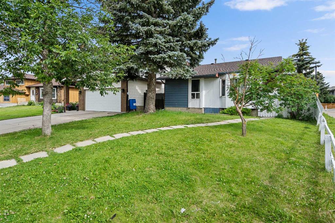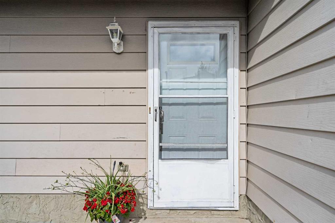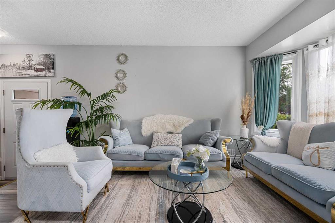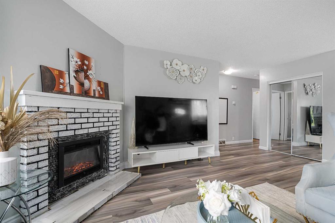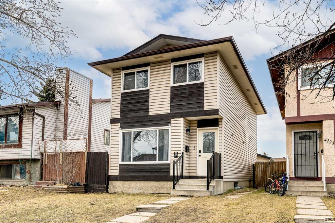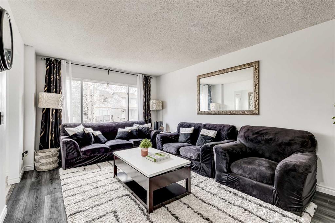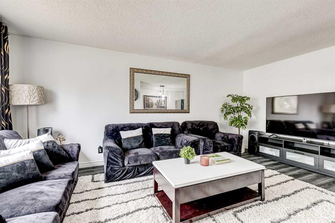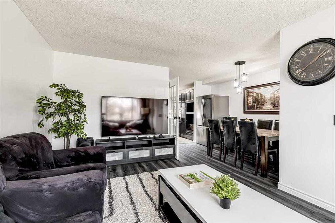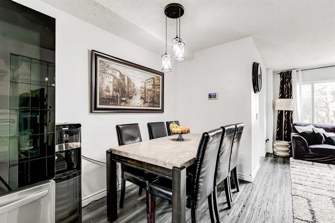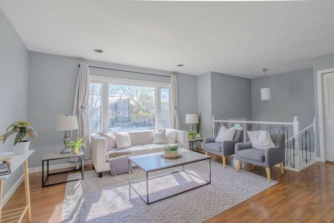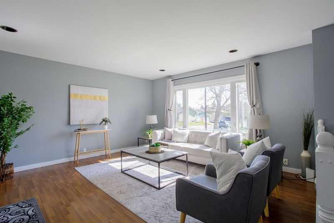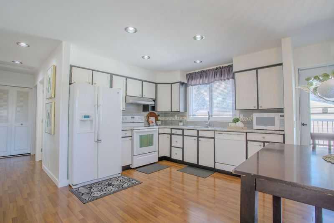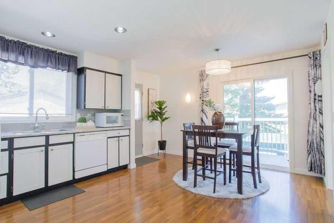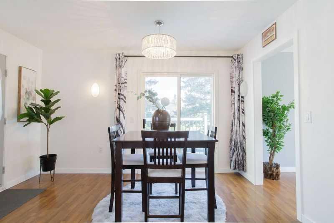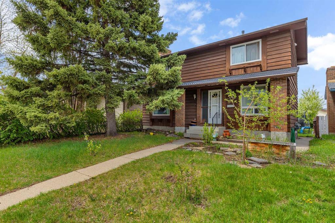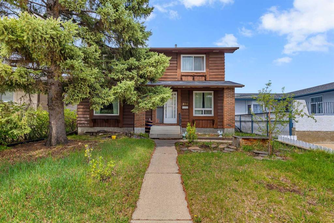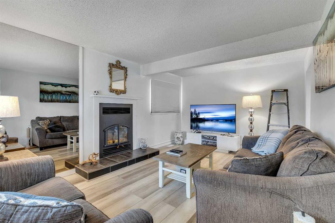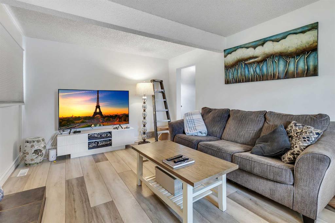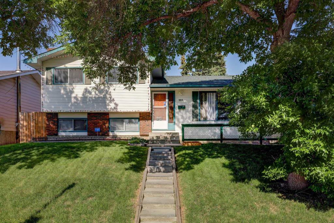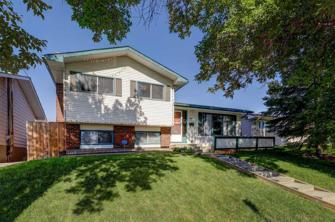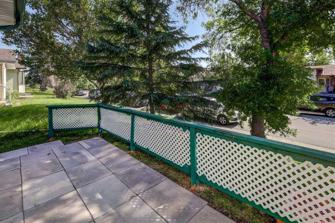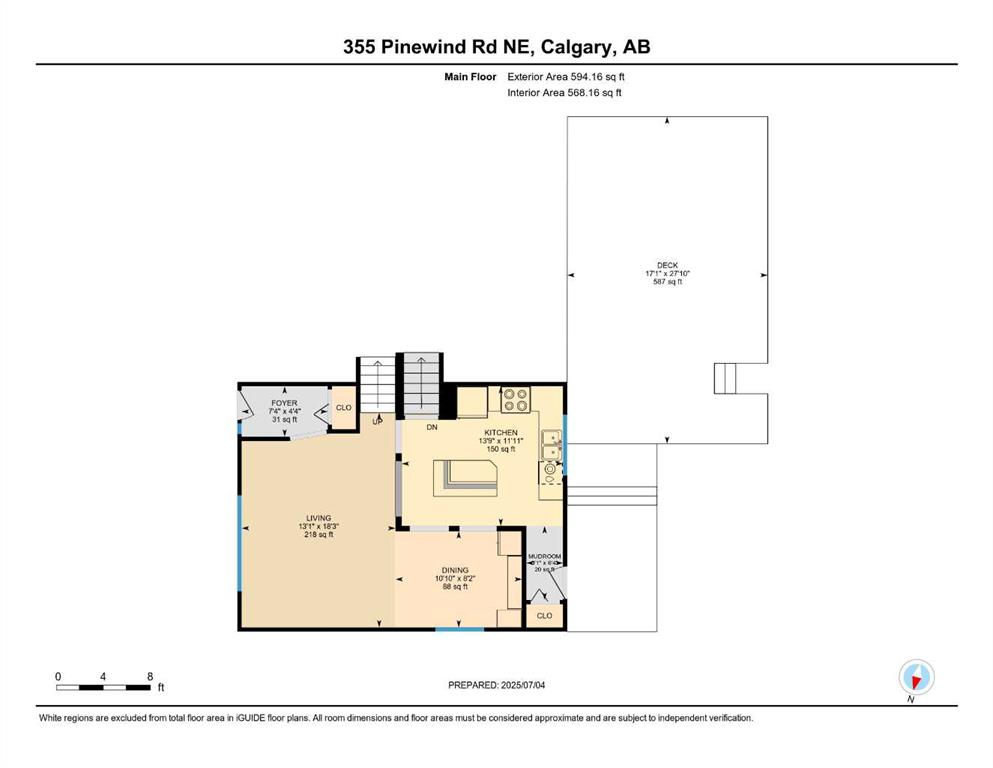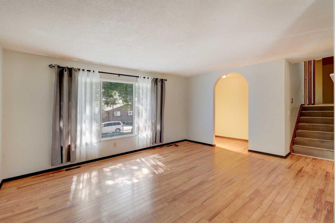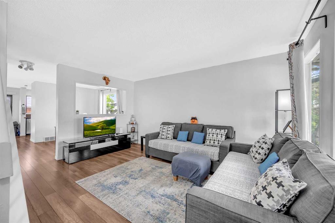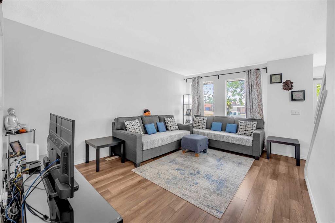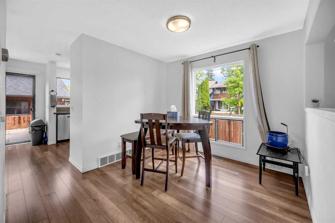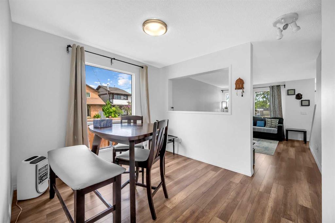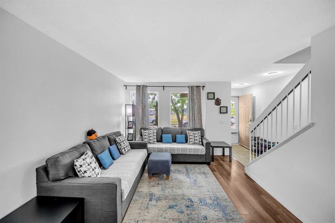7 Templehill Crescent NE
Calgary T1Y 4C6
MLS® Number: A2244148
$ 588,000
6
BEDROOMS
3 + 1
BATHROOMS
1,641
SQUARE FEET
1978
YEAR BUILT
LEGAL 2 BEDROOM SUITE #7077 | 4 BEDROOMS UP | GORGEOUS MODERN KITCHEN | UPDATED THROUGHOUT | DETACHED GARAGE WITH WORKSHOP | WALKABLE TO SCHOOLS & SHOPPING This move-in ready home has been thoughtfully renovated and meticulously maintained, offering over 2400 sq ft of developed space including a rare legal basement suite (Suite #7077, City of Calgary). The main level is warm and welcoming, featuring a spacious front living room with a bay window and brick fireplace, fresh paint, and durable flooring throughout. A fully renovated kitchen steals the show with full-height cabinetry, quartz counters, stylish backsplash, and stainless steel appliances. There’s also a large dining space and a breakfast nook that opens to the backyard—plenty of room to gather, unwind, or entertain. Upstairs you'll find FOUR bedrooms—ideal for families—and a full 4-piece bath, along with a private 4-piece ensuite in the sunny primary bedroom that includes a deep soaker tub. Plush, professionally cleaned carpet adds comfort to the upper level. Downstairs, the legal suite has its own entrance, two bedrooms, kitchen and dining area, separate laundry, and excellent potential for multi-generational living or rental income. A smoke/CO detector and fire suppression sprinkler were professionally installed in the mechanical room in December 2021 (certificate available). Freshly cleaned carpet also extends throughout the lower level. Outside, enjoy a fenced yard, back deck, and detached garage with dedicated workshop space. Big-ticket updates include: new roof and eavestrough (May 2021), R50 attic insulation (May 2021), and improved grading around the house (June 2021). The location? Just a 10-minute walk to No Frills, Dollarama, and more. You're also steps from Guy Weadick School (K–6, public), Annie Foote School (K–6, public), and St. Thomas More School (K–6, Catholic). This one checks every box! You may see a virtual tour of this home by clicking the 3D tour icon.
| COMMUNITY | Temple |
| PROPERTY TYPE | Detached |
| BUILDING TYPE | House |
| STYLE | 2 Storey |
| YEAR BUILT | 1978 |
| SQUARE FOOTAGE | 1,641 |
| BEDROOMS | 6 |
| BATHROOMS | 4.00 |
| BASEMENT | Full, Suite |
| AMENITIES | |
| APPLIANCES | Dishwasher, Dryer, Electric Stove, Microwave Hood Fan, Refrigerator, Washer |
| COOLING | None |
| FIREPLACE | Electric, Gas |
| FLOORING | Carpet, Laminate, Vinyl Plank |
| HEATING | Forced Air |
| LAUNDRY | In Basement, Main Level |
| LOT FEATURES | Back Lane, Rectangular Lot |
| PARKING | Single Garage Detached |
| RESTRICTIONS | None Known |
| ROOF | Asphalt Shingle |
| TITLE | Fee Simple |
| BROKER | CIR Realty |
| ROOMS | DIMENSIONS (m) | LEVEL |
|---|---|---|
| Family Room | 11`10" x 12`5" | Basement |
| Kitchenette | 7`4" x 11`0" | Basement |
| Bedroom | 9`0" x 11`9" | Basement |
| Bedroom | 8`7" x 11`6" | Basement |
| 3pc Bathroom | Basement | |
| Entrance | 4`0" x 7`0" | Main |
| Laundry | 3`0" x 3`2" | Main |
| Living Room | 13`6" x 18`5" | Main |
| Dining Room | 10`10" x 11`4" | Main |
| Kitchen | 8`7" x 15`4" | Main |
| Breakfast Nook | 8`0" x 11`4" | Main |
| 2pc Bathroom | Main | |
| Bedroom - Primary | 11`0" x 15`0" | Upper |
| Bedroom | 9`7" x 11`10" | Upper |
| Bedroom | 10`9" x 12`0" | Upper |
| Bedroom | 9`9" x 11`6" | Upper |
| 4pc Ensuite bath | Upper | |
| 4pc Bathroom | Upper |

