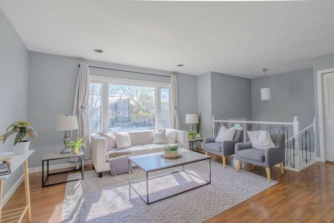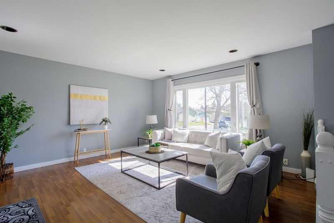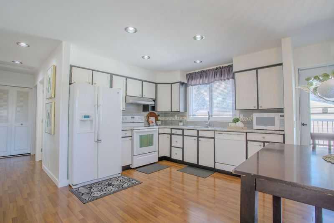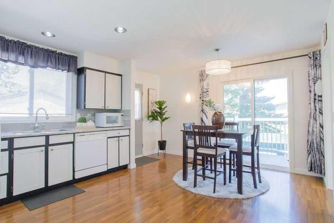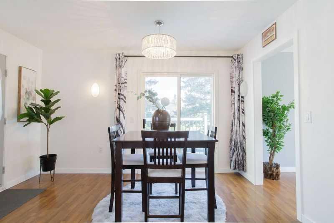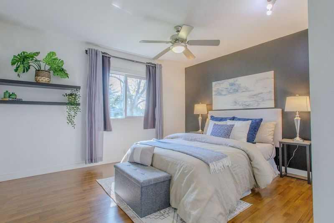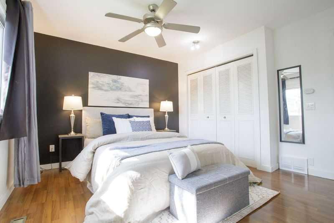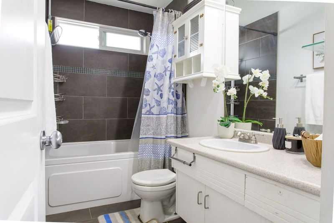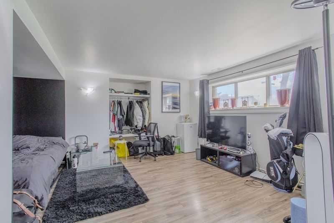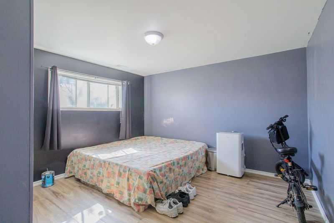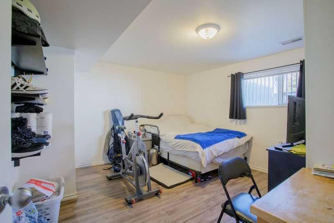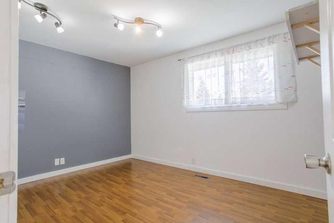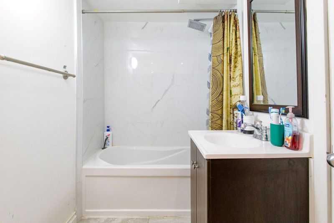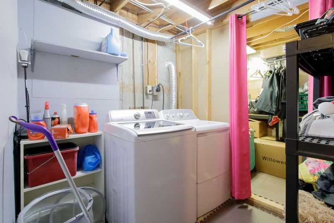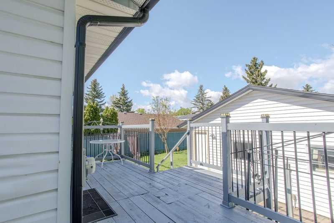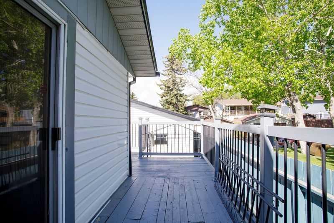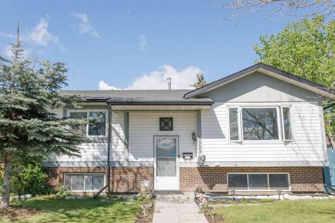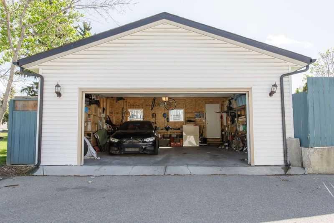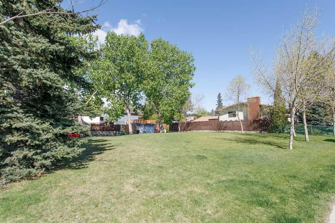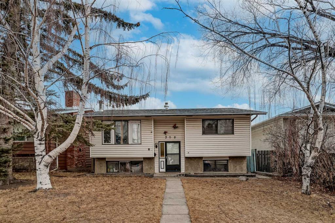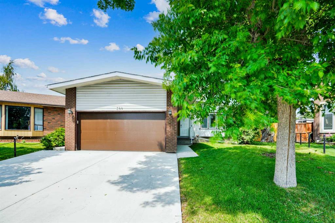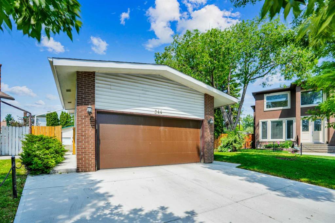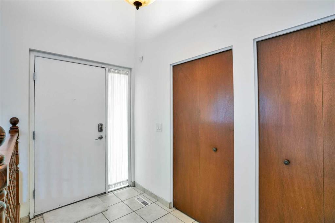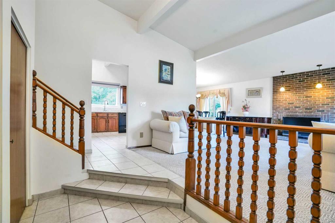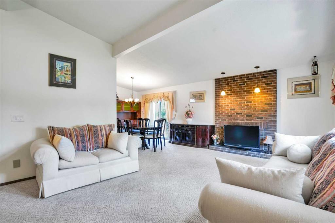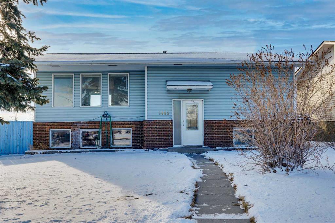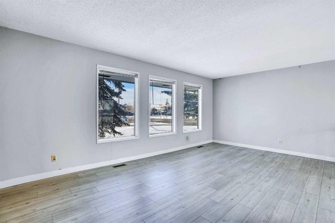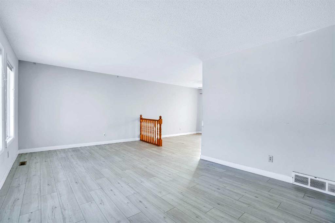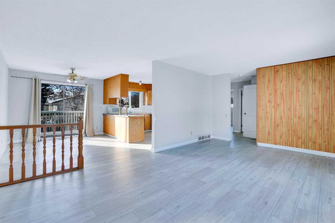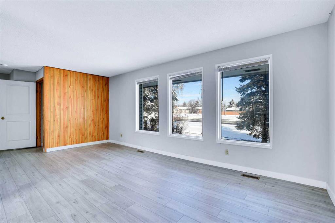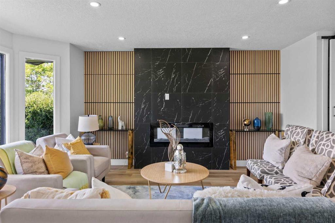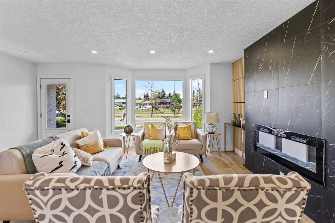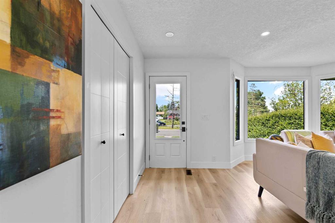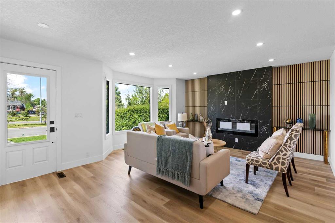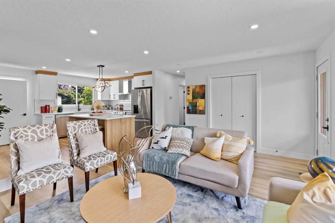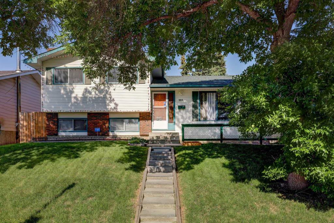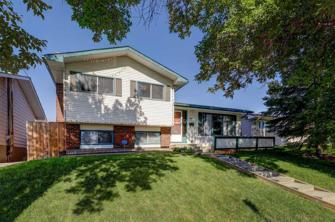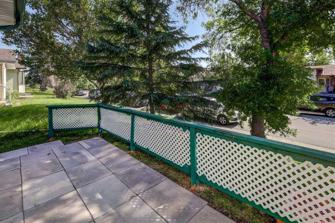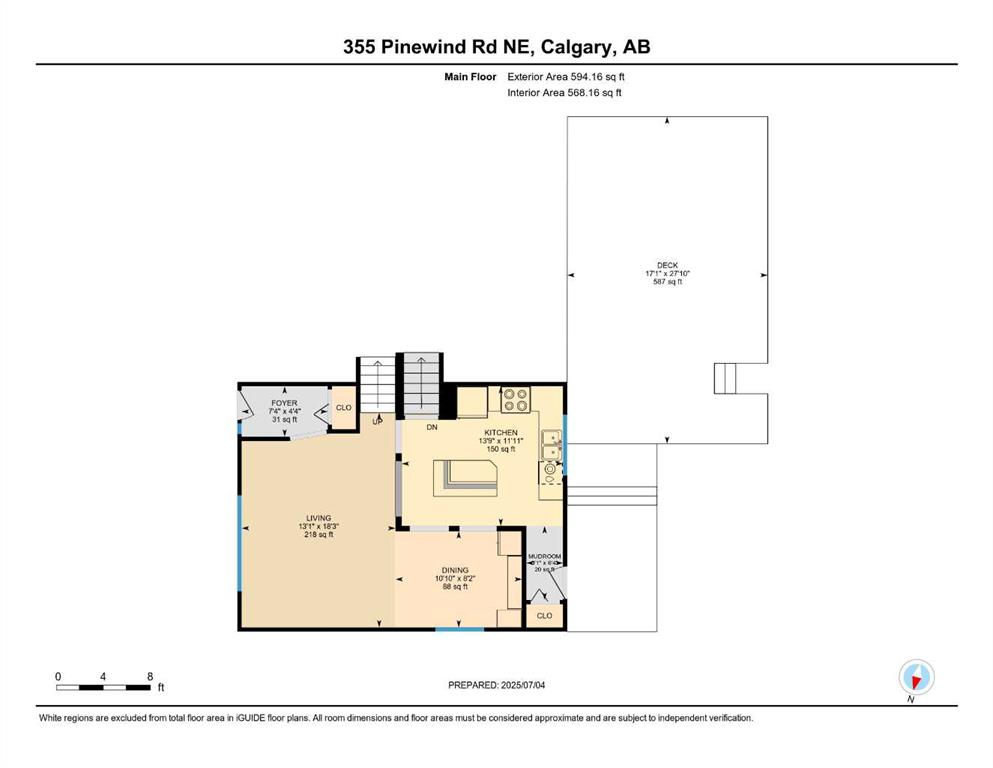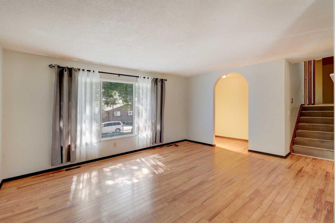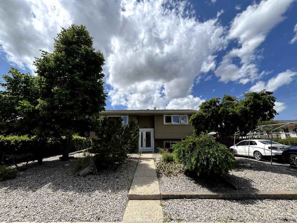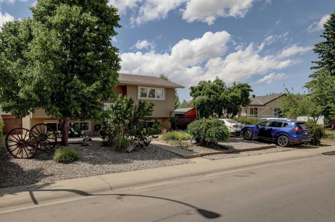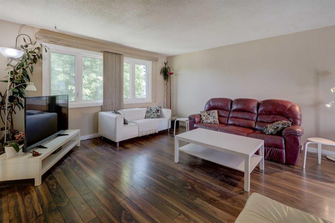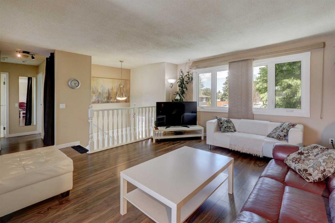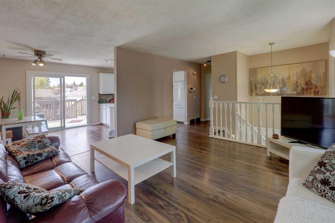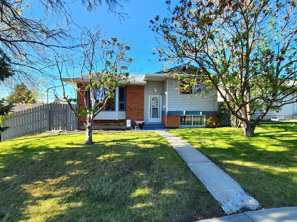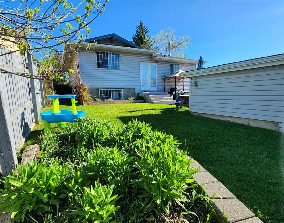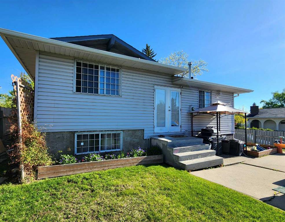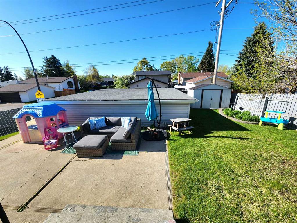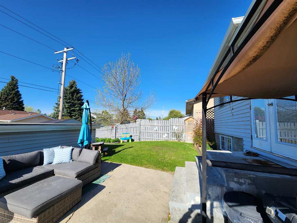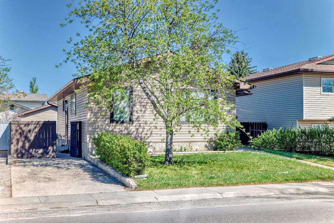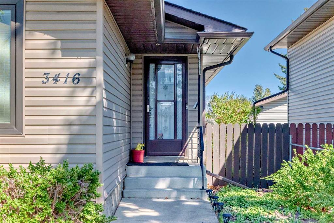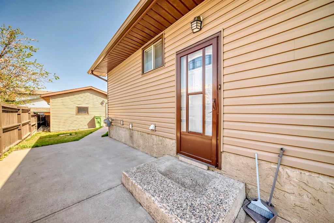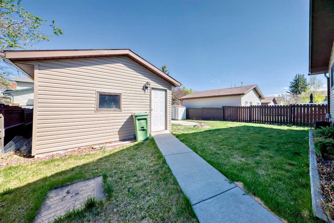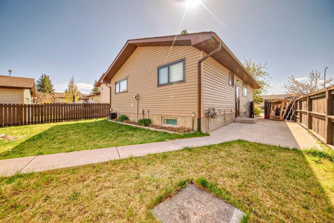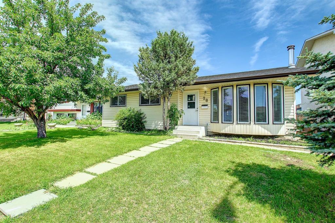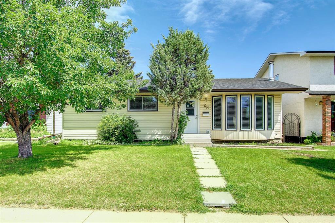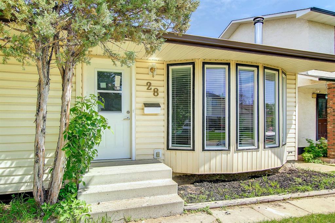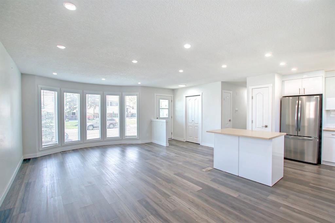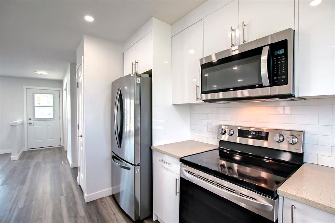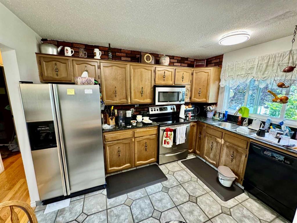3323 Temple Way NE
Calgary T1Y 0A7
MLS® Number: A2234976
$ 559,900
5
BEDROOMS
2 + 0
BATHROOMS
967
SQUARE FEET
1977
YEAR BUILT
If you are looking for a place to call your own, don't look any further! This East facing single detached Bi-level home with a double detached garage showcase a great floor plan & living space with 5 bedrooms & 2 full baths. The property is located in a safe community & almost amenities are within walking distance like schools, park/playground strips malls, grocery stores, restaurants, churches, recreation centre and many more. The fully developed basement has a potential to make a basement legal suite for income generation based on your preference. This property has a fully fenced backyard & 40% wrap around deck perfect for BBQ this summer with your friends. This property is beside a small park/green space good for young kids to play. book for your personal now.
| COMMUNITY | Temple |
| PROPERTY TYPE | Detached |
| BUILDING TYPE | House |
| STYLE | Bi-Level |
| YEAR BUILT | 1977 |
| SQUARE FOOTAGE | 967 |
| BEDROOMS | 5 |
| BATHROOMS | 2.00 |
| BASEMENT | Finished, Full |
| AMENITIES | |
| APPLIANCES | Dishwasher, Dryer, Electric Range, Garage Control(s), Range Hood, Refrigerator, Washer |
| COOLING | None |
| FIREPLACE | N/A |
| FLOORING | Ceramic Tile, Hardwood, Laminate |
| HEATING | Forced Air, Natural Gas |
| LAUNDRY | In Basement |
| LOT FEATURES | Back Lane, Few Trees, Garden, Gazebo, Rectangular Lot |
| PARKING | Double Garage Detached |
| RESTRICTIONS | None Known |
| ROOF | Asphalt Shingle |
| TITLE | Fee Simple |
| BROKER | Beeline Realty |
| ROOMS | DIMENSIONS (m) | LEVEL |
|---|---|---|
| Bedroom | 12`0" x 12`0" | Lower |
| Bedroom | 15`0" x 11`6" | Lower |
| Furnace/Utility Room | 18`0" x 12`0" | Lower |
| Bedroom | 12`4" x 12`0" | Lower |
| 4pc Bathroom | 10`0" x 5`0" | Lower |
| 4pc Bathroom | 9`6" x 5`0" | Main |
| Bedroom - Primary | 13`0" x 12`0" | Main |
| Bedroom | 13`0" x 9`6" | Main |
| Living Room | 18`6" x 14`0" | Main |
| Kitchen With Eating Area | 15`6" x 13`0" | Main |

