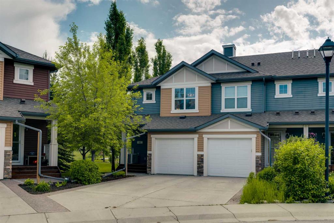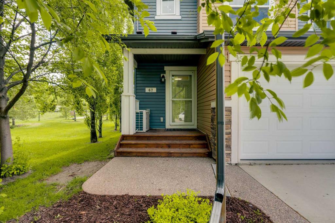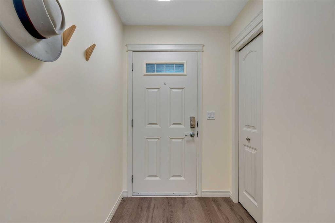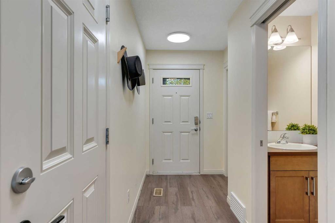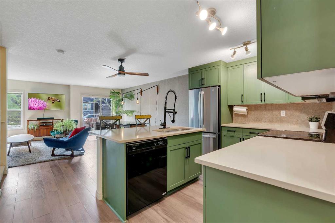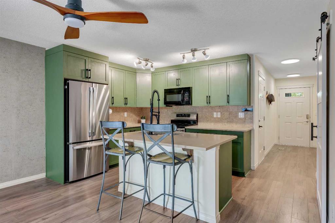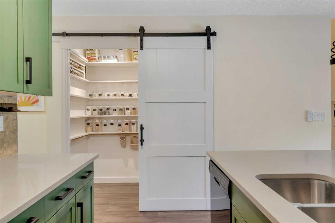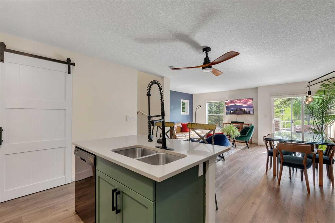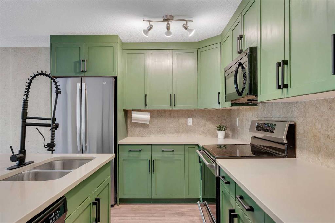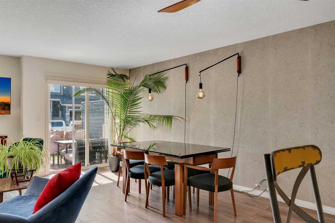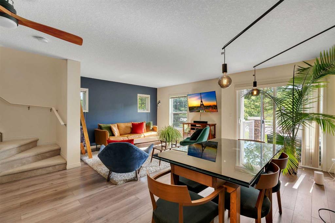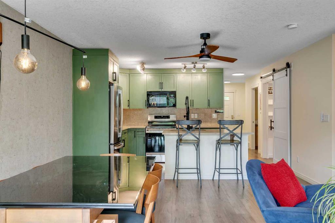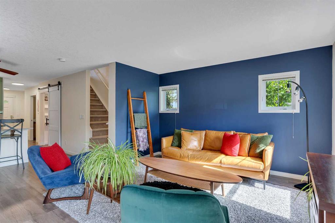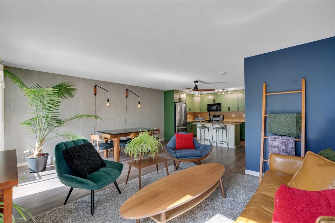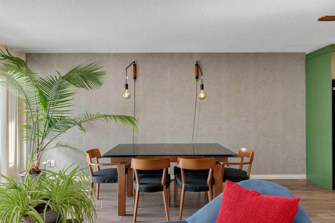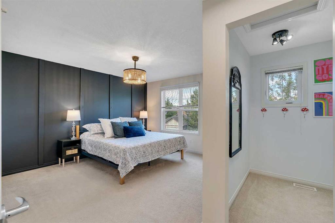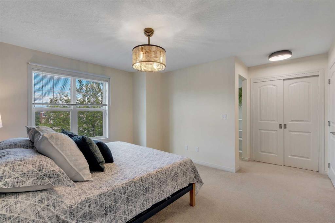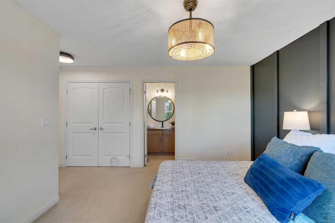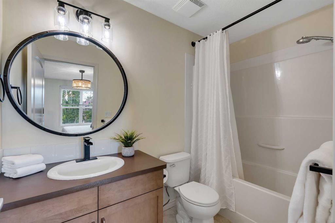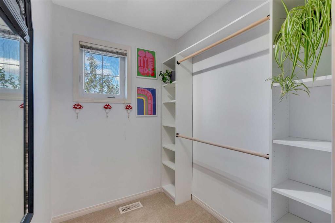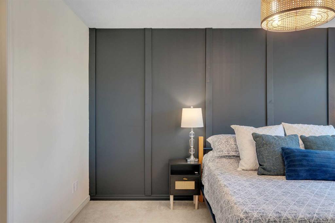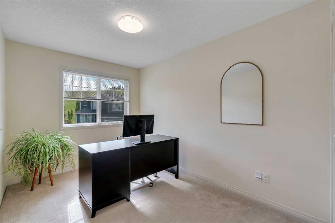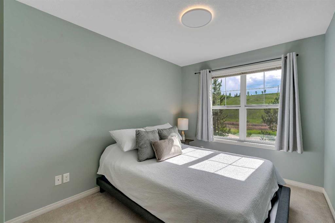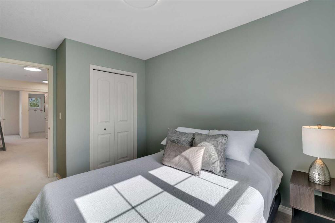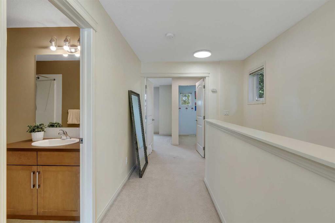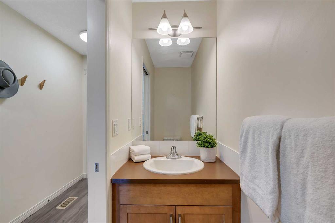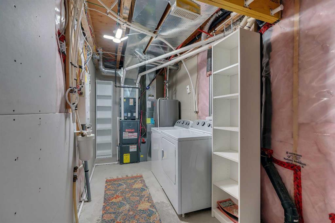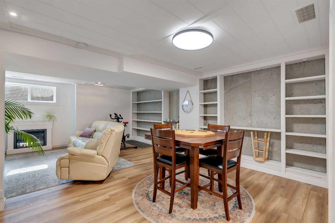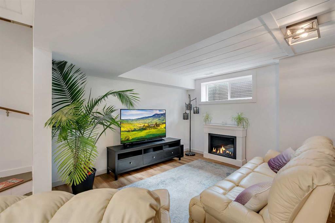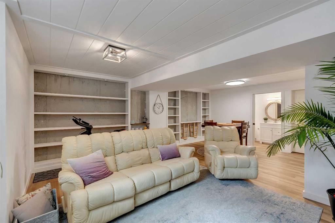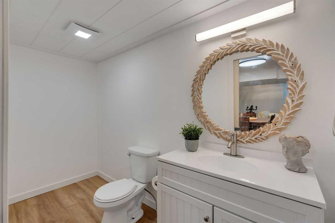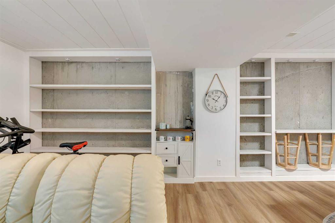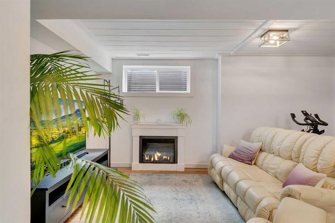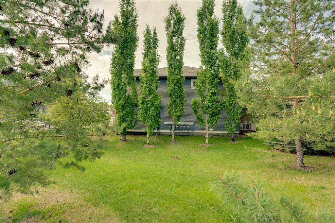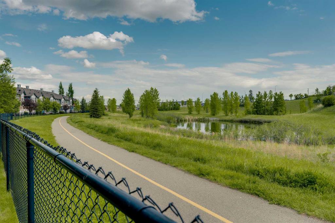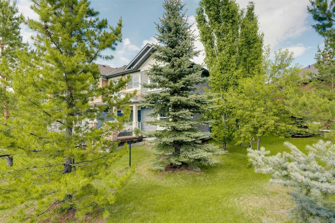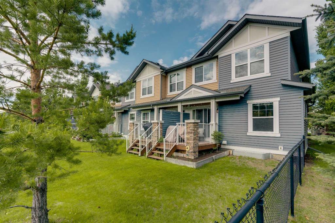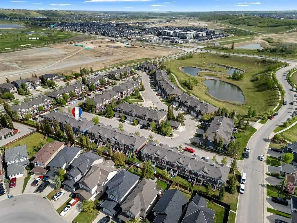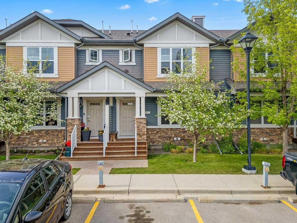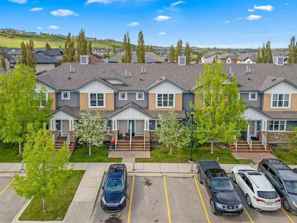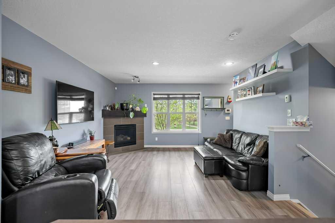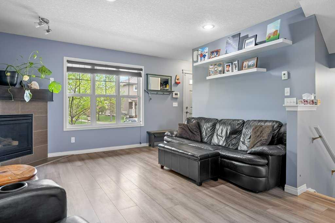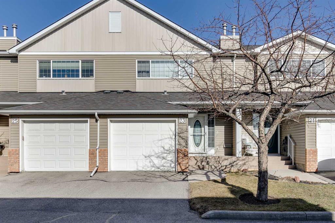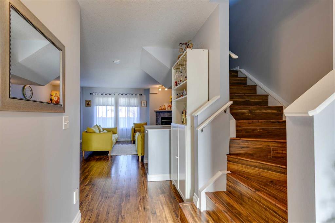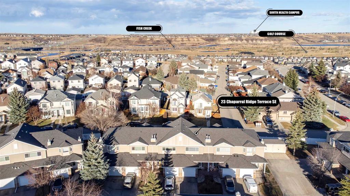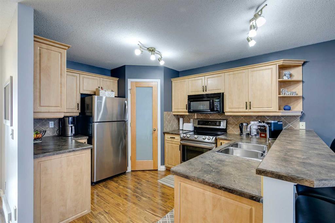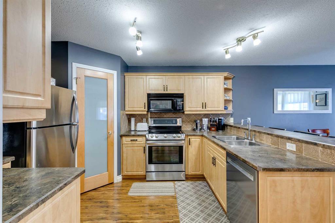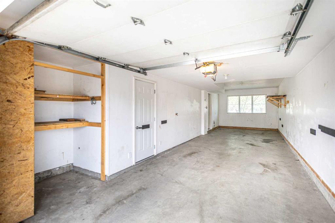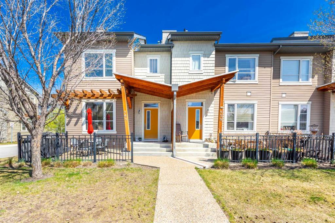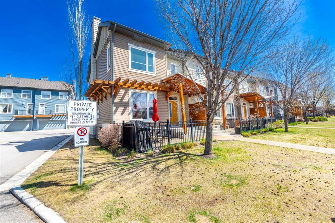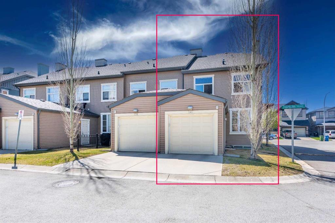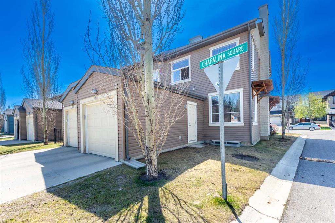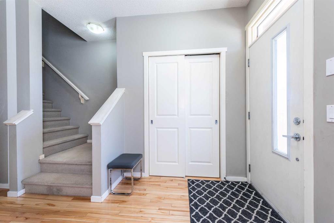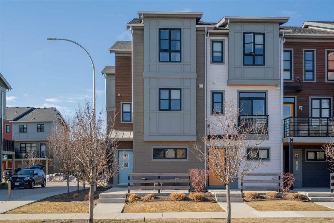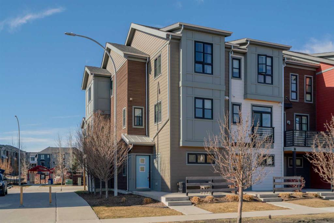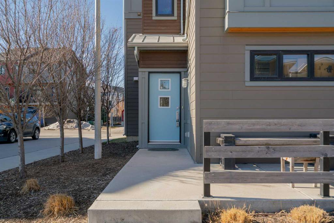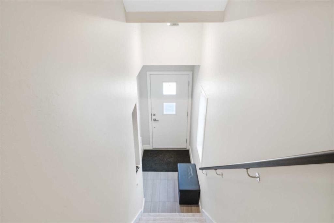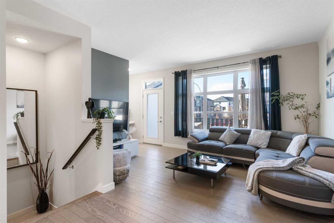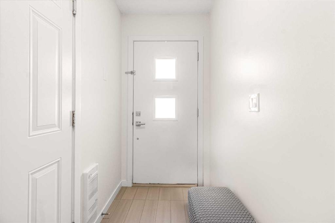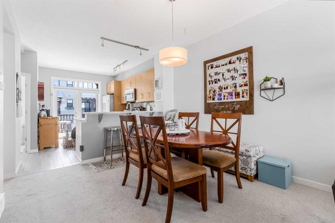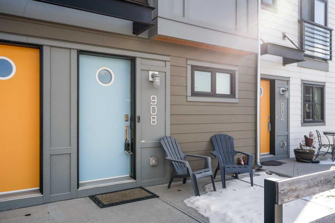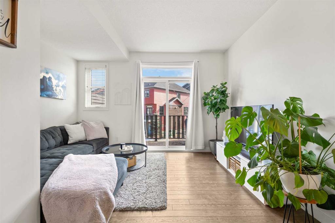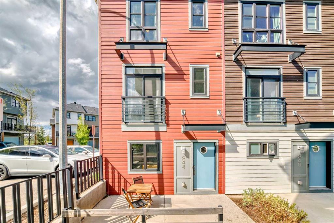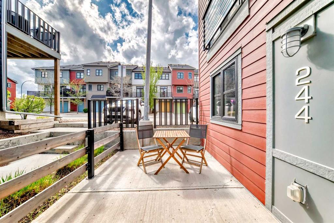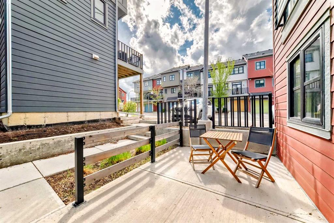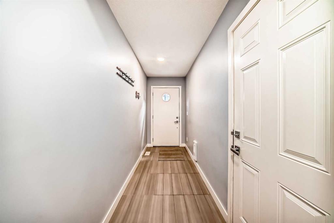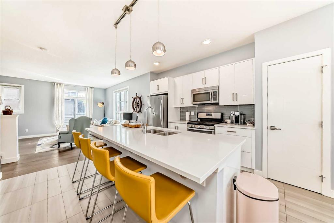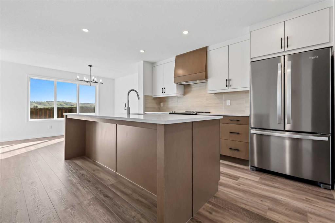67 Chaparral Valley Gardens SE
Calgary T2X 0P8
MLS® Number: A2226362
$ 474,900
3
BEDROOMS
2 + 2
BATHROOMS
2009
YEAR BUILT
This bright and inviting end-unit home in Chaparral offers a rare combination of space, updates, and unbeatable location. With a front-facing garage and a long driveway, there’s plenty of parking—including visitor parking close-by. Step inside to a functional main floor layout with a welcoming entry, convenient half bath, and a coat closet. The home opens into a sun-soaked kitchen, living, and dining area with large windows and a back door that floods the space with natural light. The kitchen features quartz countertops, a brand new stainless steel fridge with water dispenser, and a sleek induction stove with an air convection oven—perfect for anyone who enjoys cooking. Upstairs, the primary suite is set behind French doors and offers a generous walk-in closet, additional storage space, and a 4-piece ensuite. Two more bedrooms and a full bath complete the upper floor. The finished basement adds flexibility, with updated vinyl plank flooring, a spacious living area, and a full bathroom—ideal for guests, a home gym, or media space. Outside, the massive fenced corner yard is a standout feature, ideal for pets, gardening, or play. Other recent upgrades include a brand new garage door and new lighting throughout. Chaparral is one of Calgary’s most connected and nature-friendly communities. With easy access to Fish Creek Park, the Bow River, bike paths, playgrounds, and nearby golf courses, outdoor living is just steps away. The neighborhood is adding a brand new ice rink and basketball court right in the center of the complex, enhancing its family-friendly appeal. With the Walden Dog Park, Lafarge Meadows, and great local amenities all nearby, this is a property you’ll want to see quickly.
| COMMUNITY | Chaparral |
| PROPERTY TYPE | Row/Townhouse |
| BUILDING TYPE | Five Plus |
| STYLE | 2 Storey |
| YEAR BUILT | 2009 |
| SQUARE FOOTAGE | 1,439 |
| BEDROOMS | 3 |
| BATHROOMS | 4.00 |
| BASEMENT | Finished, Full |
| AMENITIES | |
| APPLIANCES | Dishwasher, Dryer, Garage Control(s), Microwave, Oven, Refrigerator, Stove(s), Washer |
| COOLING | Central Air |
| FIREPLACE | Electric |
| FLOORING | Carpet, Vinyl Plank |
| HEATING | Forced Air |
| LAUNDRY | In Basement |
| LOT FEATURES | Back Yard, Pie Shaped Lot |
| PARKING | Single Garage Attached |
| RESTRICTIONS | Restrictive Covenant, Utility Right Of Way |
| ROOF | Asphalt Shingle |
| TITLE | Fee Simple |
| BROKER | RE/MAX Realty Professionals |
| ROOMS | DIMENSIONS (m) | LEVEL |
|---|---|---|
| 2pc Bathroom | 10`1" x 4`3" | Basement |
| Game Room | 17`1" x 22`4" | Basement |
| 2pc Bathroom | 2`11" x 7`3" | Main |
| Dining Room | 7`11" x 11`8" | Main |
| Kitchen | 13`10" x 15`6" | Main |
| Living Room | 11`1" x 12`8" | Main |
| 4pc Bathroom | 8`11" x 4`11" | Upper |
| 4pc Ensuite bath | 8`11" x 4`11" | Upper |
| Bedroom | 8`9" x 13`1" | Upper |
| Bedroom - Primary | 15`4" x 13`7" | Upper |
| Bedroom | 8`5" x 12`1" | Upper |

