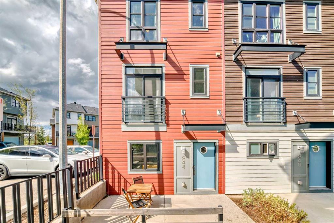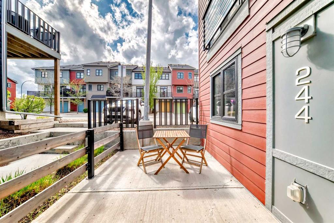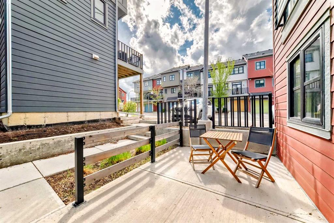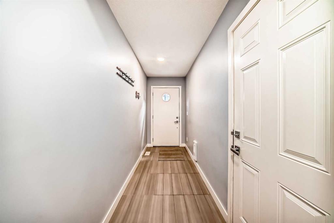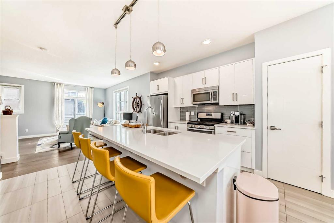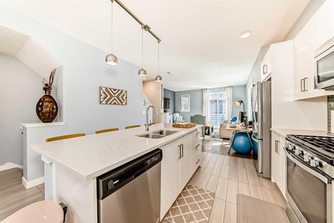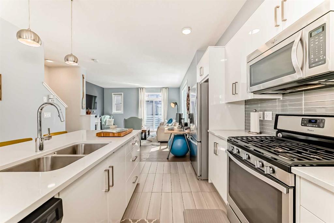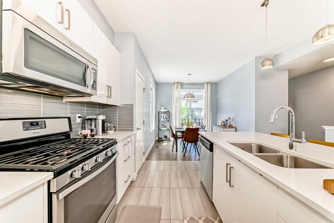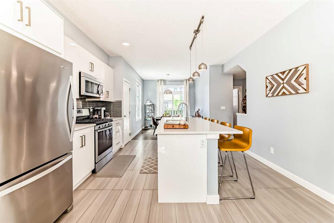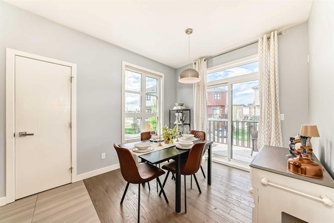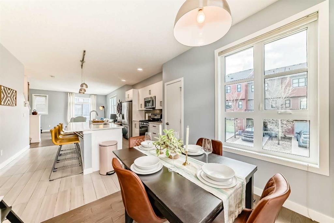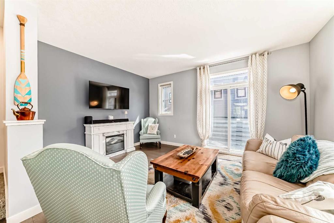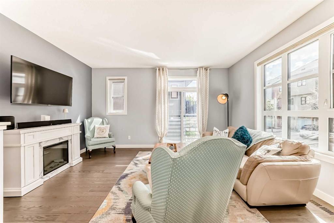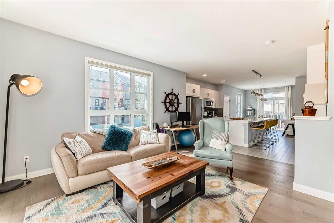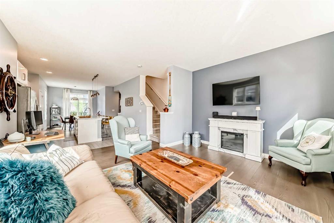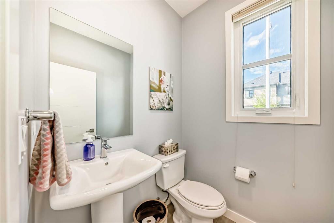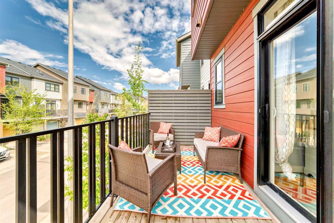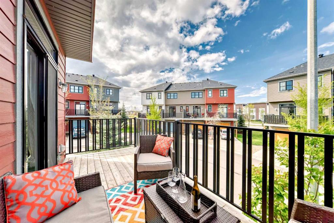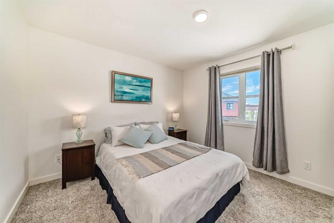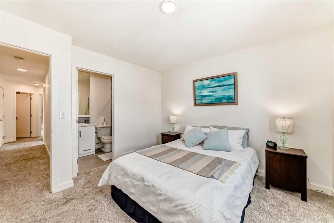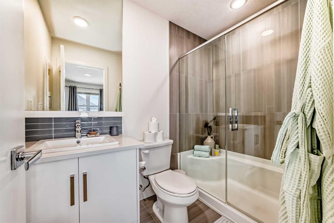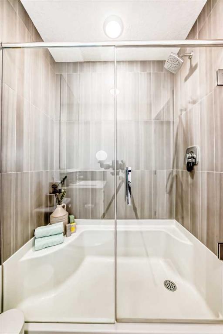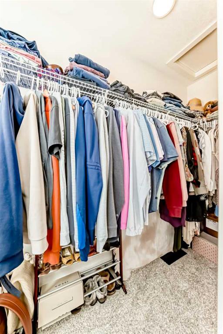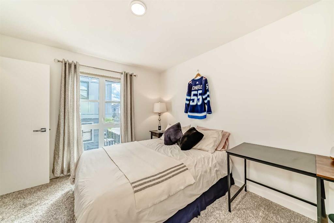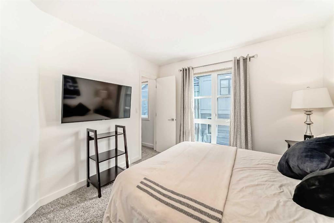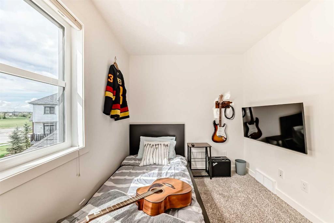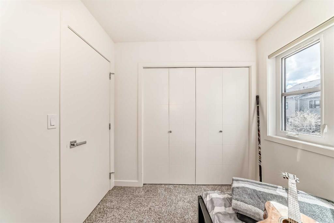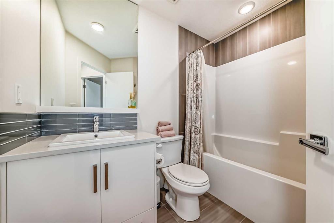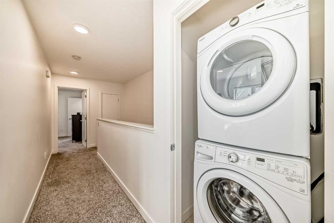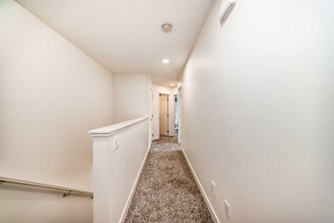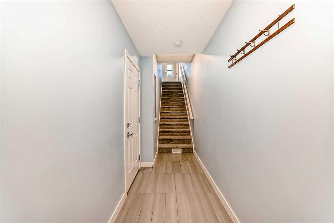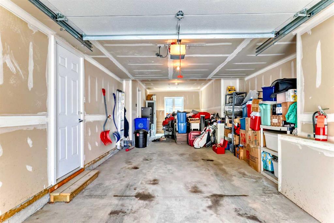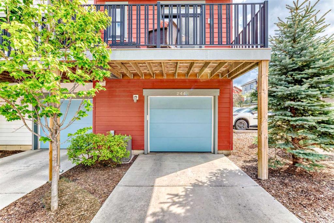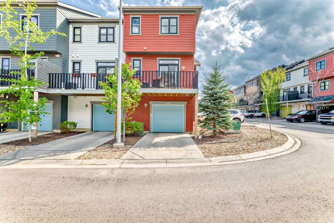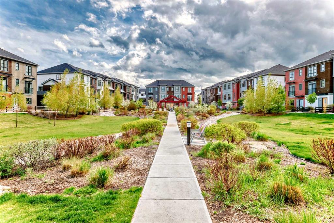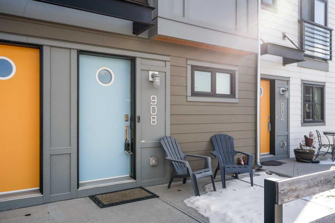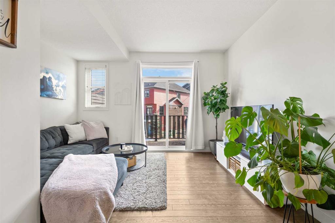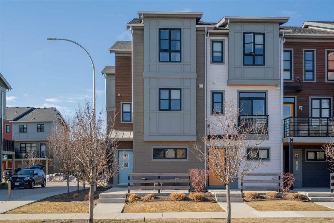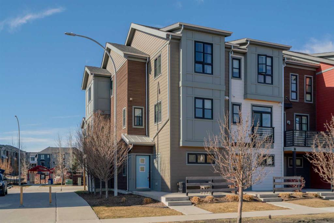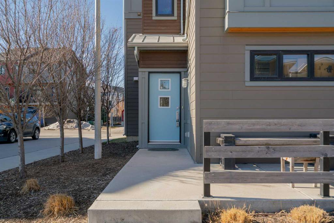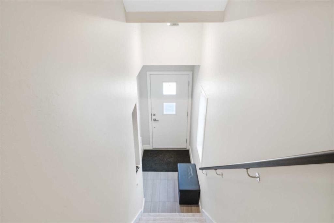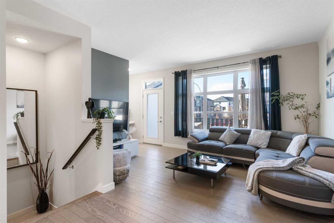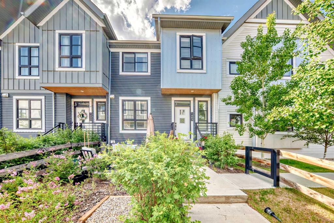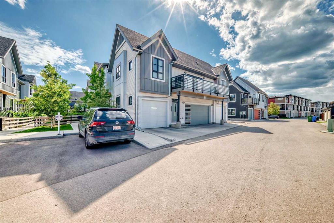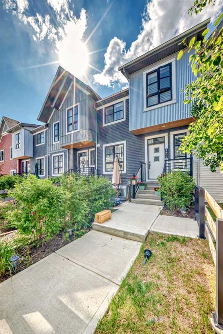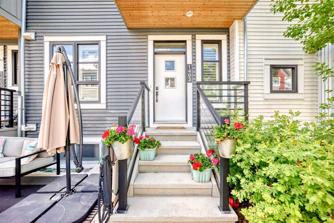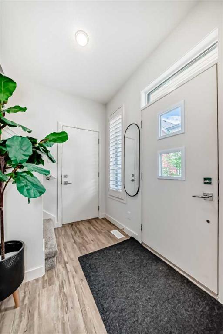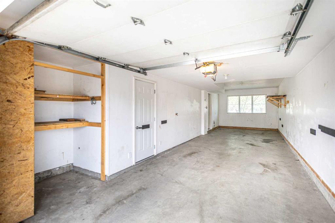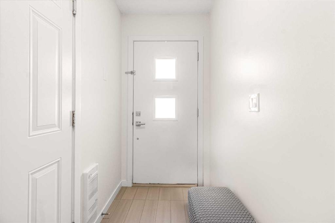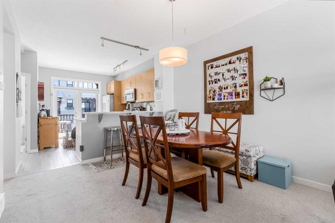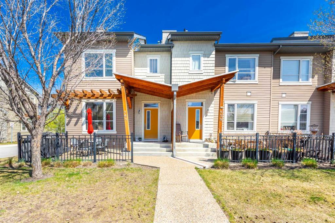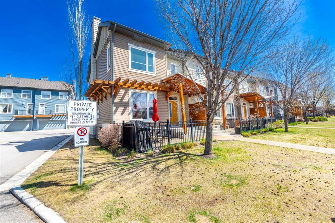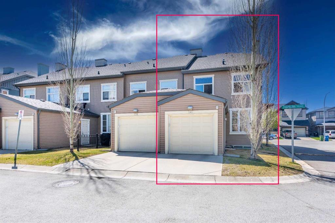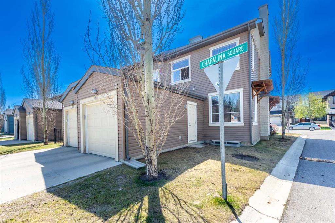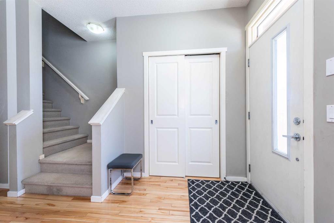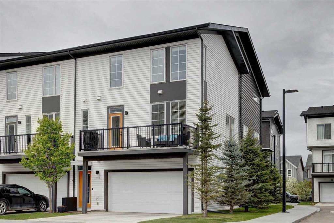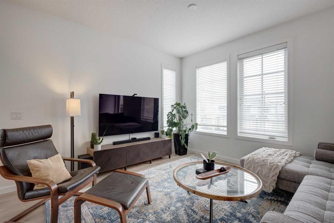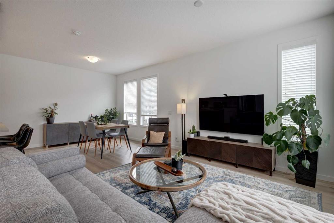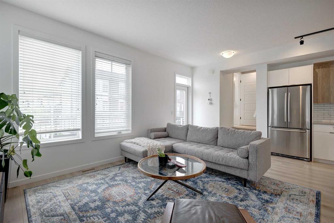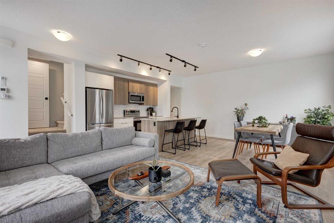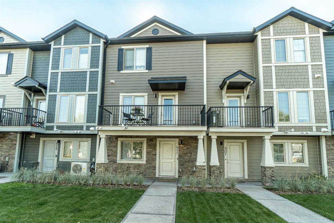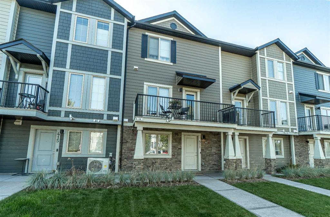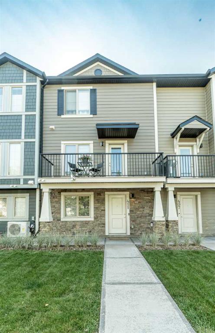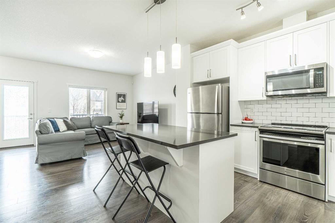244 Walden Path SE
Calgary T2X 4C4
MLS® Number: A2223556
$ 489,800
3
BEDROOMS
2 + 1
BATHROOMS
1,533
SQUARE FEET
2015
YEAR BUILT
***Open House May 31 from 12-1pm***Welcome to this stunning COURT YARD END UNIT nestled in the vibrant community of Walden. Upon entry, you'll be greeted with a MASSIVE PATIO accented with beautiful curb appeal just in time for summer! FULLY UPGRADED with South, West and North exposure, A/C, rough-in central vac, 9 FT CEILINGS and a STYLISH OPEN CONCEPT floor plan. The center piece of main floor is a beautifully appointed kitchen finished with QUARTZ COUNTERS, STAINLESS STEEL appliances with UPGRADED GAS STOVE and plenty of cabinet and pantry space. Hosting guest is easy when you have an EXPANSIVE LIVING ROOM with great windows and dining room adjacent the kitchen which grants access to a North and West exposure that steps out on to the balcony - equipped gas line hook-up for a BBQ or fire table. The functionality of this home is further enhanced by a half bath on the main level making it convenient for company. Located on the second floor is a cozy primary bedroom with a walk-in closet and a 3 piece en-suite. Two generously size bedrooms are ideal for the growing family or can be utilized as an office/ flex room. A 4 piece bathroom and a washer/dryer closet complete this floor beautifully. The lower floor accesses a MASSIVE DOUBLE TANDUM garage that can be used for either storage or build additional living area within the space; ideal for the homeowner who wants to make their mark on this wonderful home. Jackson at Walden has curb appeal like no other! A meticulously maintained community and courtyard with stunning landscaping including a pergola with fire pit & lawn chairs. Walden is a family-friendly community with easy access to major road arteries, plenty of amenities, and beautiful walking, & cycling paths. DO NOT MISS THIS OPPORTUNITY!!!
| COMMUNITY | Walden |
| PROPERTY TYPE | Row/Townhouse |
| BUILDING TYPE | Five Plus |
| STYLE | 3 Storey |
| YEAR BUILT | 2015 |
| SQUARE FOOTAGE | 1,533 |
| BEDROOMS | 3 |
| BATHROOMS | 3.00 |
| BASEMENT | None |
| AMENITIES | |
| APPLIANCES | Central Air Conditioner, Dishwasher, Gas Stove, Microwave Hood Fan, Refrigerator, Washer/Dryer Stacked |
| COOLING | Central Air |
| FIREPLACE | N/A |
| FLOORING | Carpet, Ceramic Tile, Vinyl Plank |
| HEATING | Forced Air |
| LAUNDRY | Upper Level |
| LOT FEATURES | Corner Lot, Gazebo, Landscaped, Paved, See Remarks, Street Lighting |
| PARKING | Double Garage Attached |
| RESTRICTIONS | Pet Restrictions or Board approval Required |
| ROOF | Asphalt Shingle |
| TITLE | Fee Simple |
| BROKER | MaxWell Canyon Creek |
| ROOMS | DIMENSIONS (m) | LEVEL |
|---|---|---|
| Entrance | 15`9" x 4`4" | Lower |
| Furnace/Utility Room | 13`11" x 3`5" | Lower |
| 2pc Bathroom | 5`0" x 5`4" | Main |
| Dining Room | 8`7" x 9`6" | Main |
| Kitchen | 13`2" x 13`1" | Main |
| Living Room | 11`5" x 15`5" | Main |
| Balcony | 6`5" x 16`2" | Main |
| Bedroom | 11`5" x 10`2" | Upper |
| Walk-In Closet | 4`11" x 4`0" | Upper |
| 4pc Bathroom | 8`0" x 4`11" | Upper |
| Laundry | 3`1" x 3`8" | Upper |
| Bedroom | 8`11" x 7`10" | Upper |
| Bedroom - Primary | 11`1" x 11`7" | Upper |
| Walk-In Closet | 8`4" x 3`6" | Upper |
| 3pc Ensuite bath | 7`9" x 4`11" | Upper |

