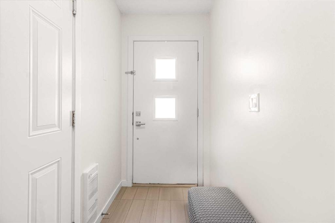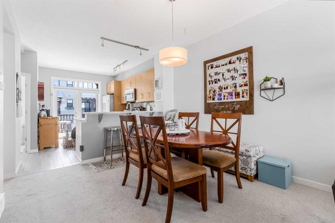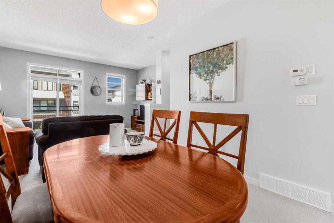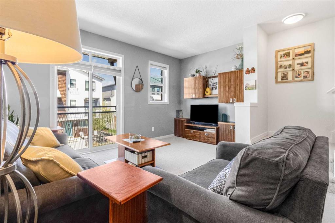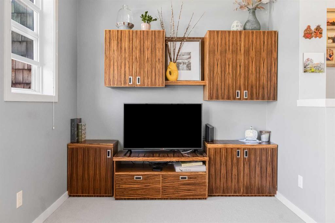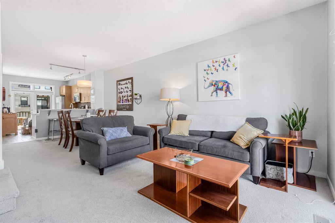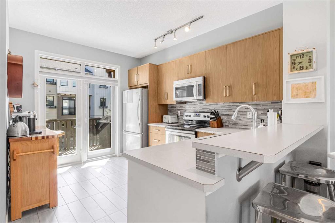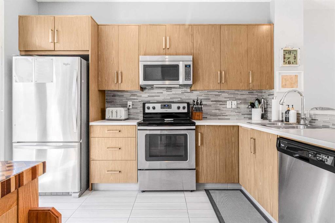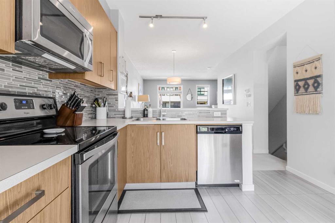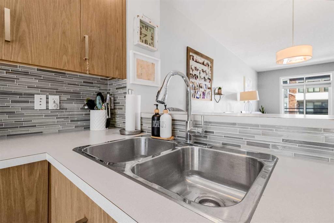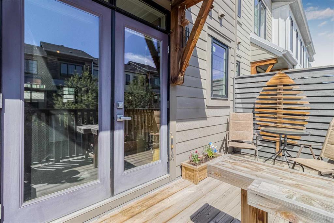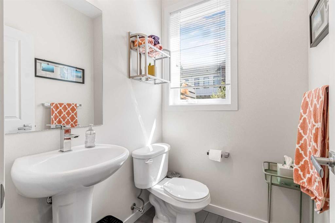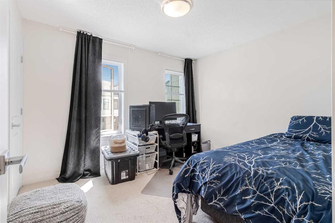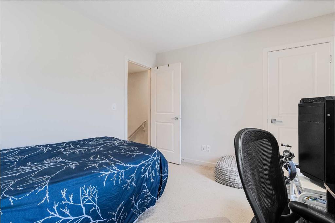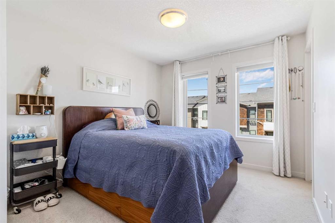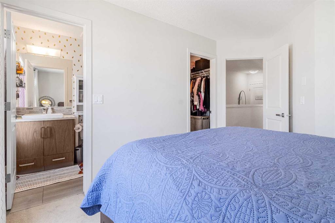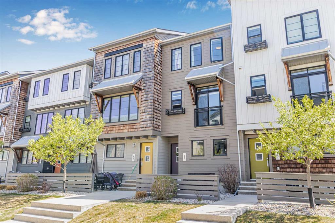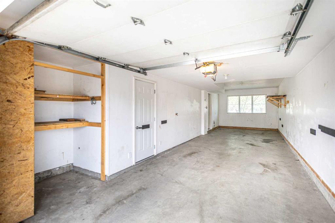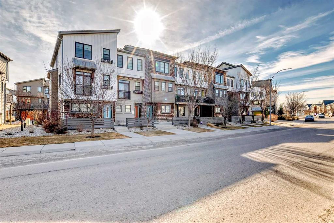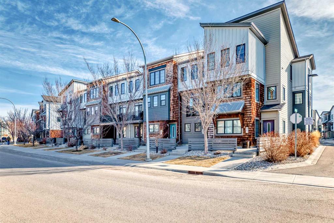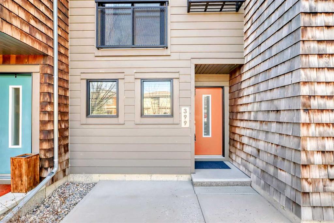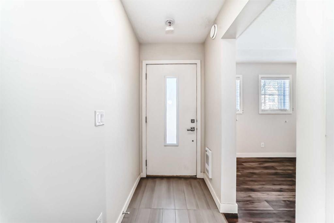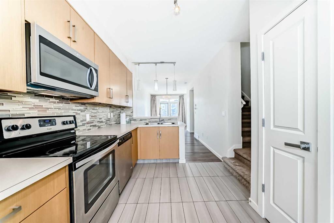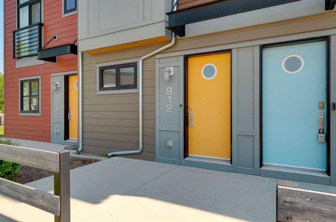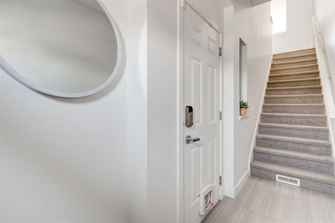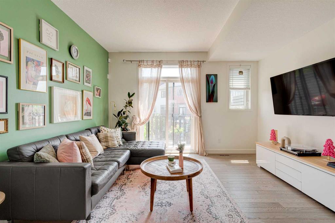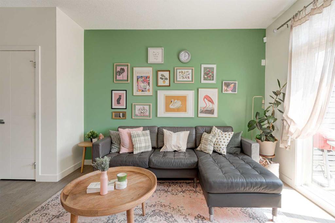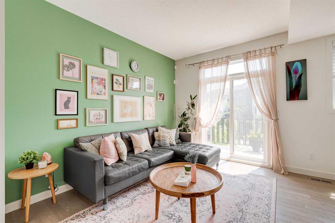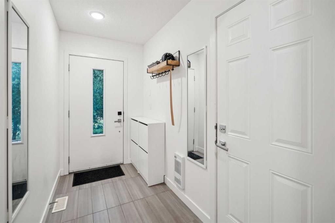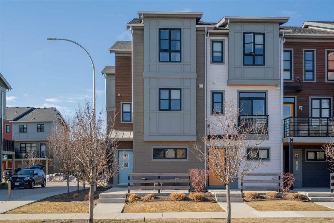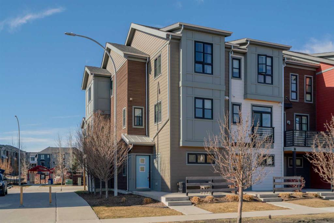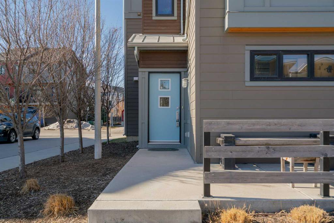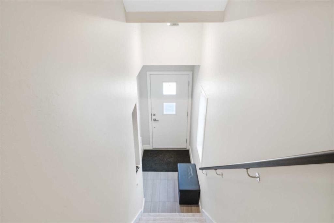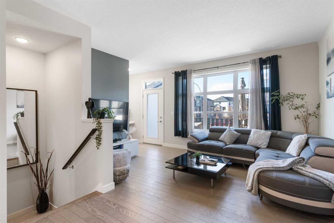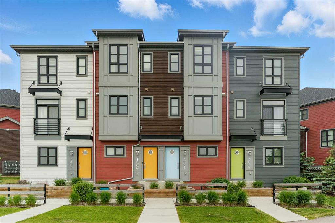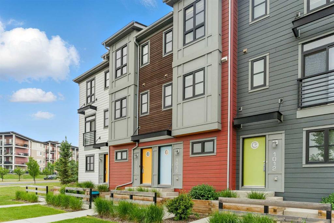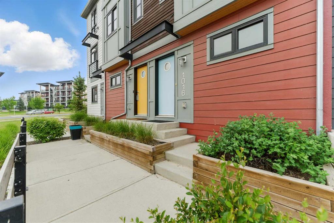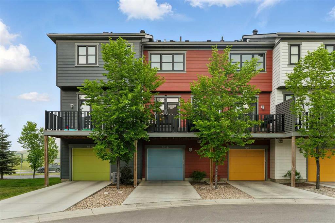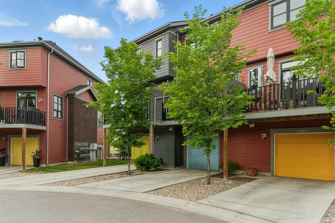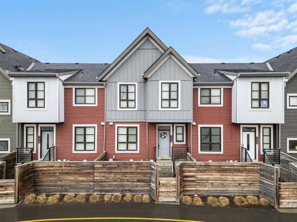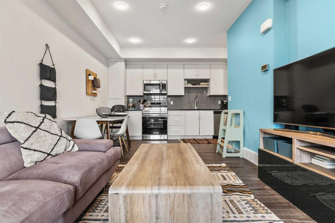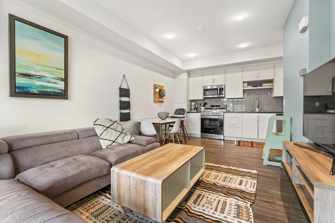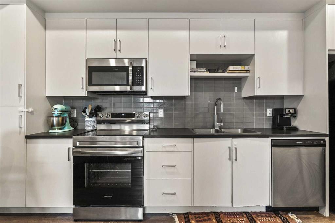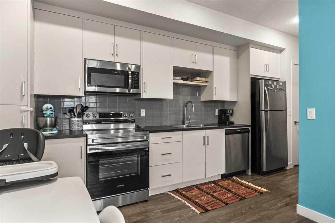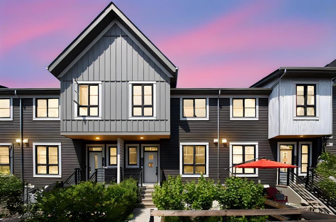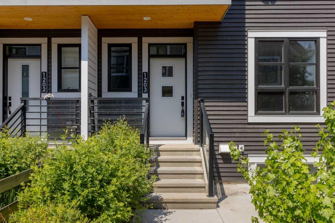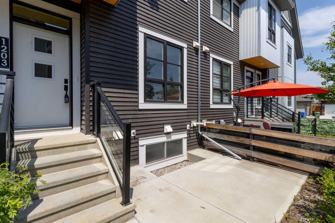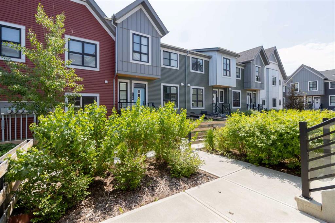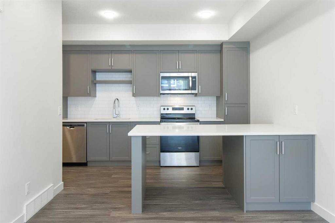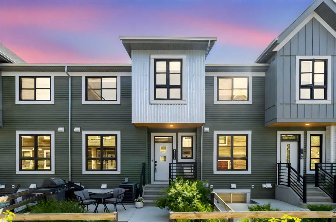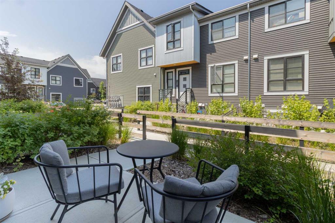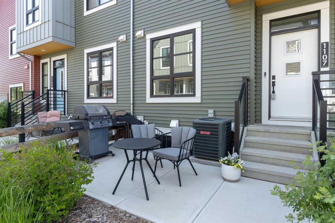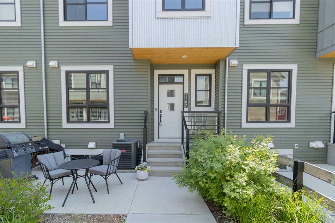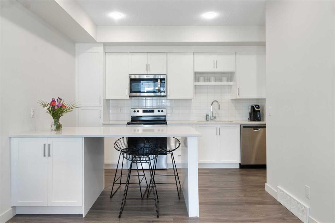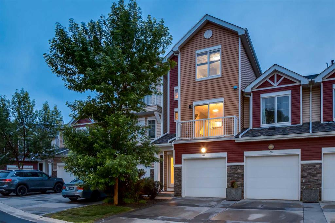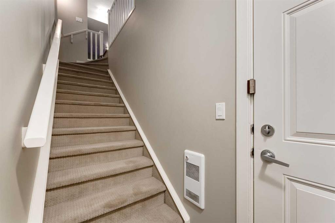55 Walden Walk SE
Calgary T2X 0Y4
MLS® Number: A2219266
$ 424,900
2
BEDROOMS
2 + 1
BATHROOMS
1,306
SQUARE FEET
2013
YEAR BUILT
Edison townhome with two car parking in tandem garage & a new AC unit (2023)! Stunning townhome with double primary suites, each with its own ensuite bath and generous walk-in closets, elevating this exceptional townhome to a whole new level of modern living! The home is proudly owned by its original owner, reflecting exceptional care and attention to detail throughout. The open floor plan on the second level features 9ft ceilings, large windows, and a modern kitchen equipped with stainless steel appliances, custom cabinetry, glass tile backsplash. The open dining and living room layout creates an inviting, elongated space that seamlessly flows from the kitchen to the living room. Double patio doors at both ends flood the area with natural light, enhancing the bright and airy atmosphere. Custom window coverings offer light control, allowing you to choose between translucent for a soft, airy ambiance or darkening for enhanced privacy and room darkening. Top level features two spacious bedrooms, along with a versatile den that can easily function as a home office, study, or guest room, and a laundry room with extra storage. Outside, you have a choice of your ground-level concrete patio or upper-level deck – perfect for morning coffee or evening relaxation. Additional highlights include a double tandem garage with a full-size driveway, accommodating up to three vehicles, and a prime location that fronts onto the beautifully landscaped courtyard. This well-maintained complex offers low condo fees and abundant green space, creating a serene setting with easy access to the extensive pathway system. Perfectly positioned, you’re just minutes from Somerset/Bridlewood LRT, Stony Trail, Deerfoot Trail, and South Campus Hospital. Walk to nearby dining and shopping, including Starbucks, Tim Hortons, Save-On-Foods, Sobey’s, McDonald’s, and Winners. With over 1300 sq ft of thoughtfully designed living space, this townhome combines functionality and style – a must-see for those seeking the ultimate in urban living.
| COMMUNITY | Walden |
| PROPERTY TYPE | Row/Townhouse |
| BUILDING TYPE | Five Plus |
| STYLE | 3 Storey |
| YEAR BUILT | 2013 |
| SQUARE FOOTAGE | 1,306 |
| BEDROOMS | 2 |
| BATHROOMS | 3.00 |
| BASEMENT | None |
| AMENITIES | |
| APPLIANCES | Central Air Conditioner, Dishwasher, Electric Stove, Garage Control(s), Microwave Hood Fan, Refrigerator, Washer/Dryer, Window Coverings |
| COOLING | None |
| FIREPLACE | N/A |
| FLOORING | Carpet, Tile |
| HEATING | Central, Forced Air, Natural Gas |
| LAUNDRY | In Unit |
| LOT FEATURES | Rectangular Lot |
| PARKING | Double Garage Attached, Tandem |
| RESTRICTIONS | Pet Restrictions or Board approval Required |
| ROOF | Asphalt Shingle |
| TITLE | Fee Simple |
| BROKER | Real Broker |
| ROOMS | DIMENSIONS (m) | LEVEL |
|---|---|---|
| Storage | 3`6" x 13`2" | Main |
| 3pc Ensuite bath | 4`11" x 7`10" | Third |
| 4pc Bathroom | 7`8" x 4`11" | Third |
| Bedroom | 11`6" x 10`0" | Third |
| Den | 7`9" x 9`0" | Third |
| Bedroom - Primary | 10`0" x 13`6" | Third |
| 2pc Bathroom | 4`8" x 5`3" | Upper |
| Dining Room | 11`11" x 11`10" | Upper |
| Kitchen | 13`4" x 11`9" | Upper |
| Living Room | 15`5" x 12`5" | Upper |


