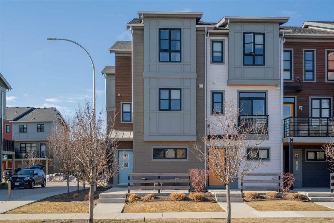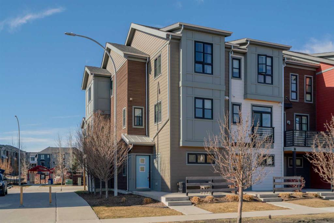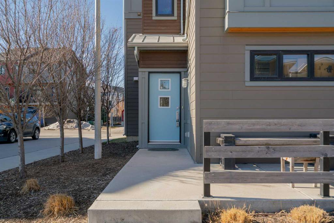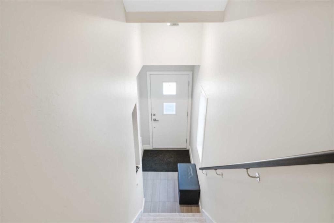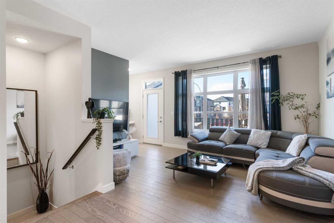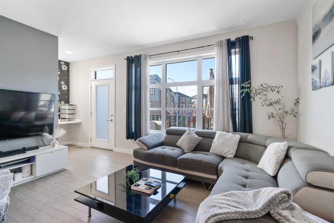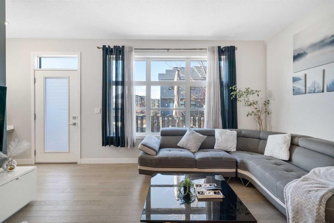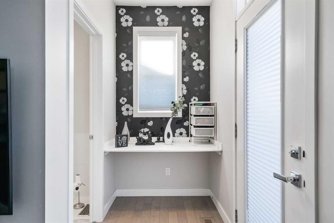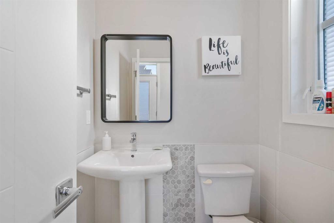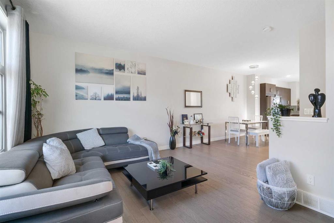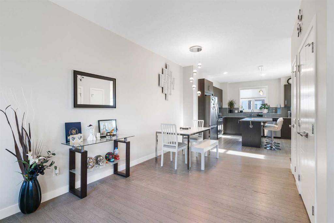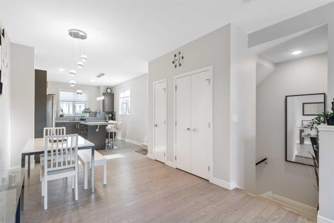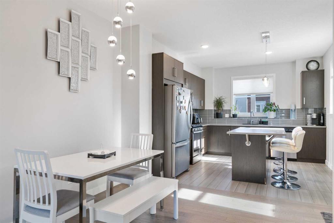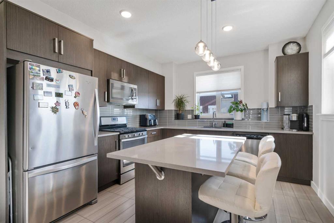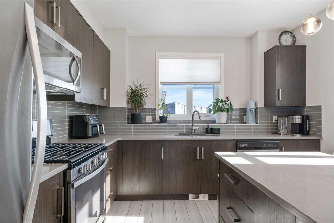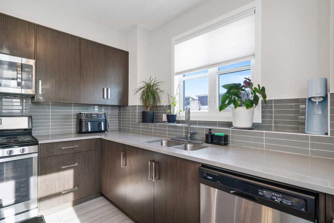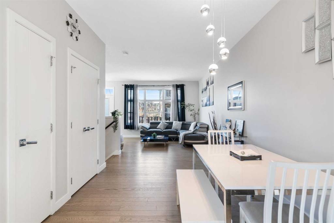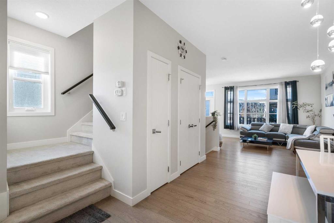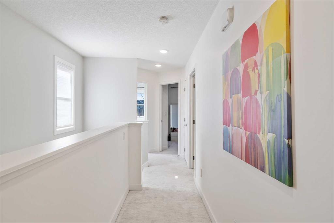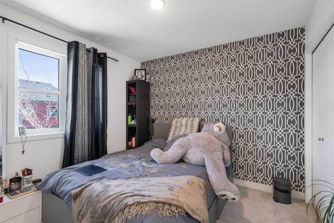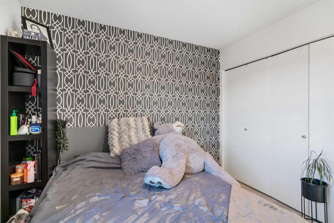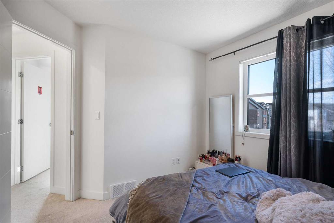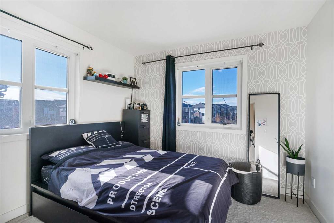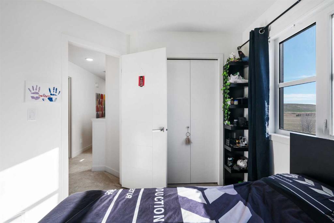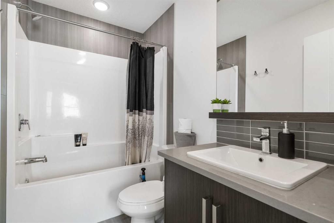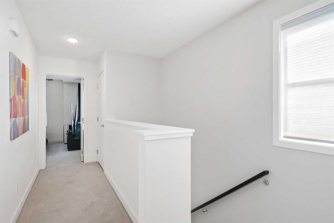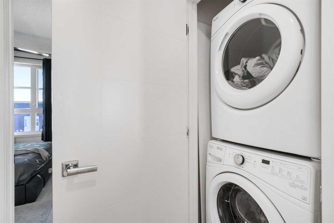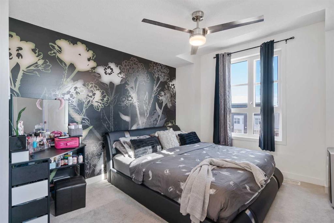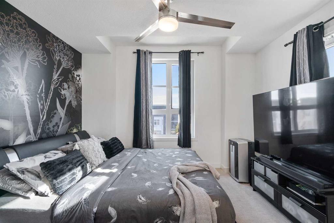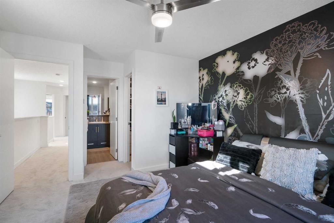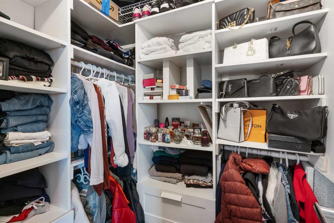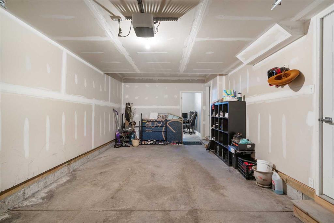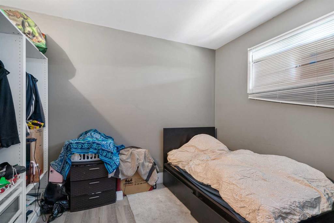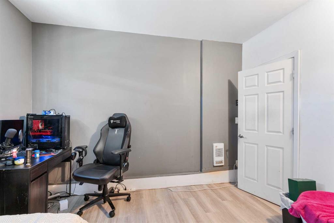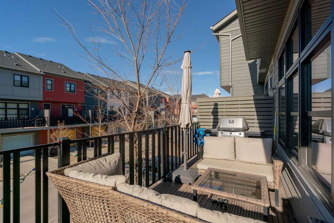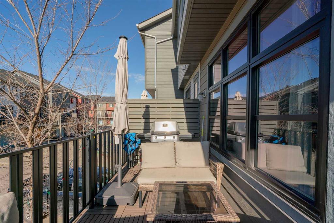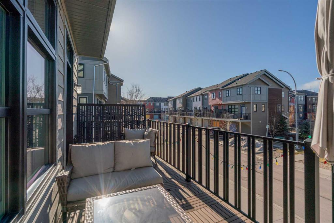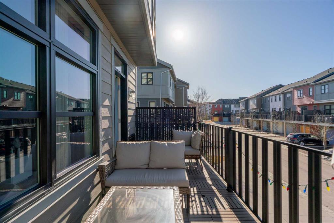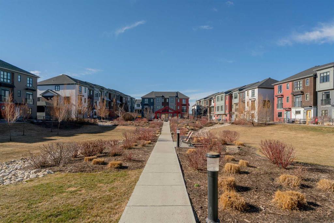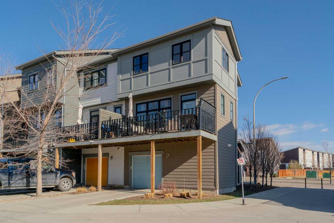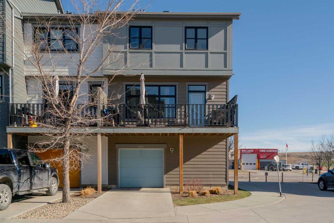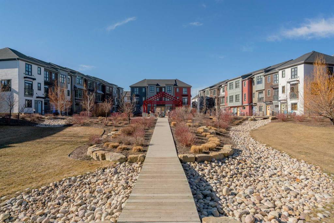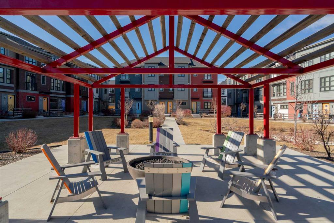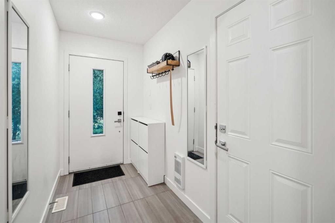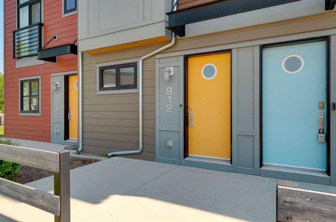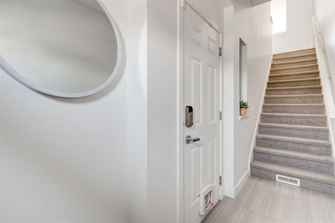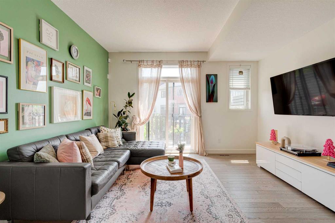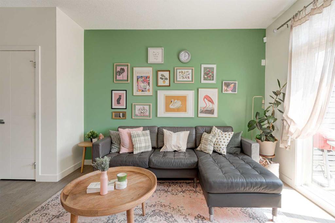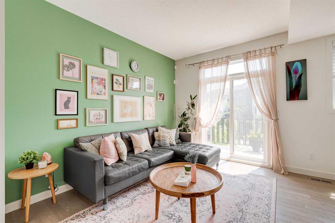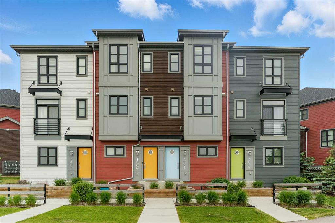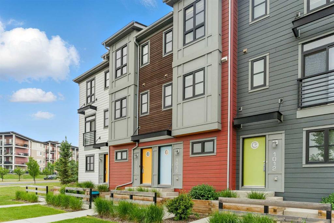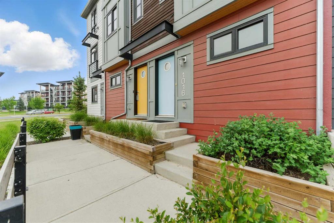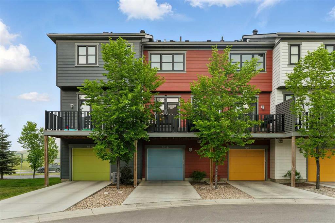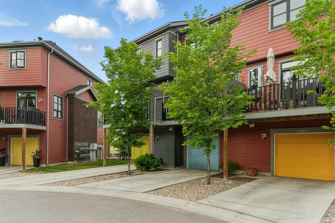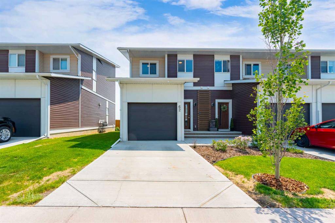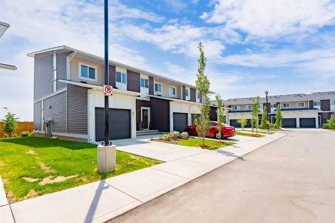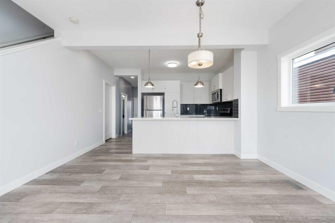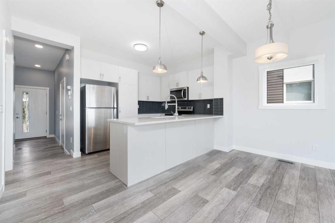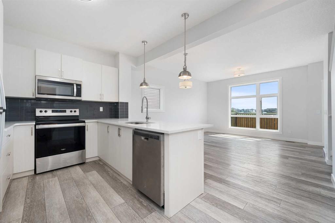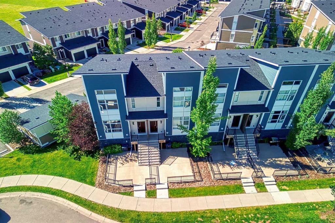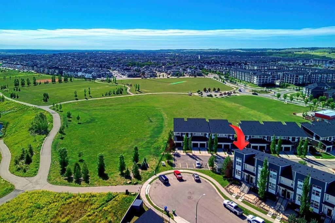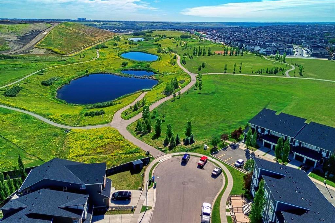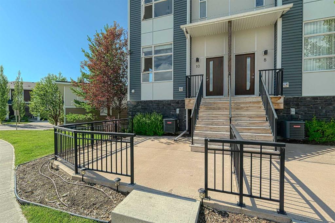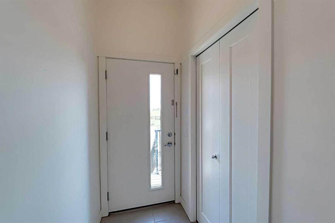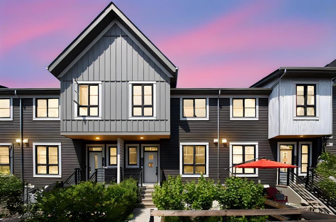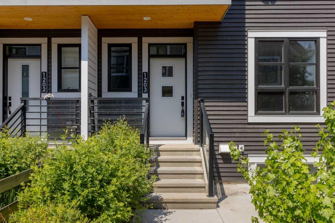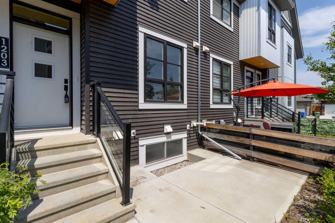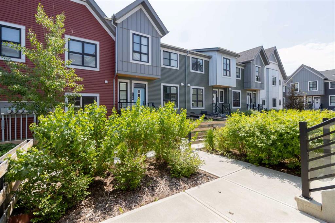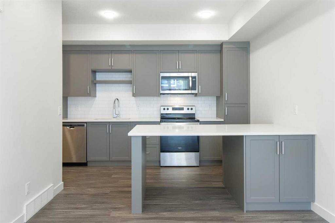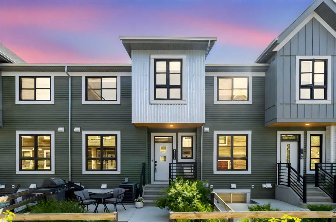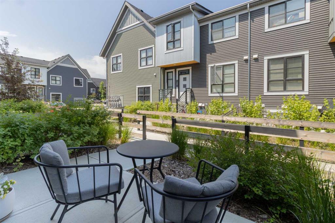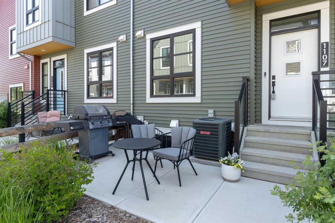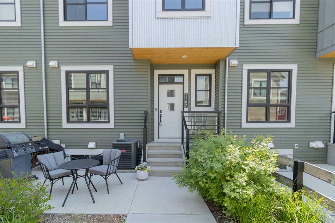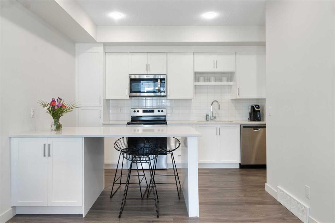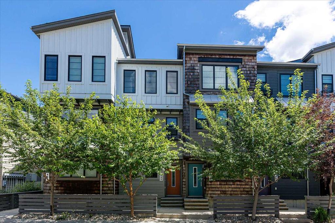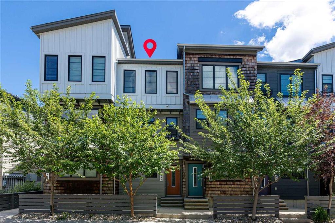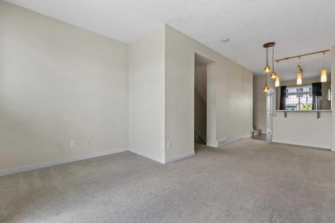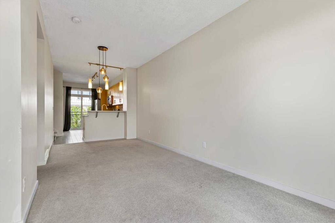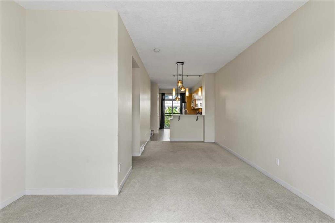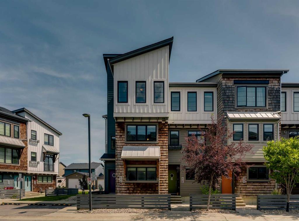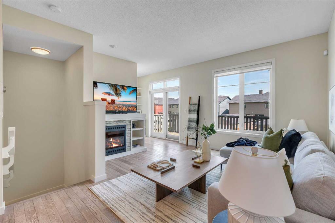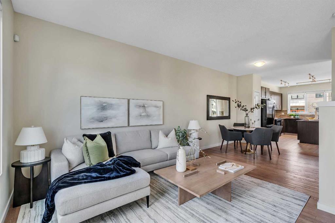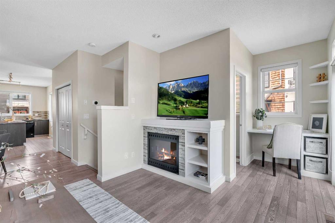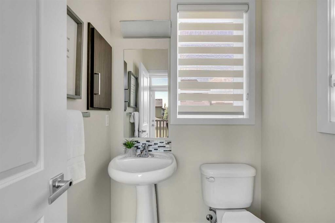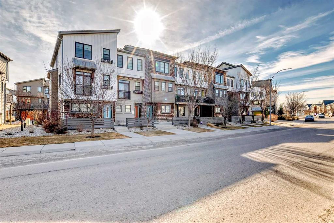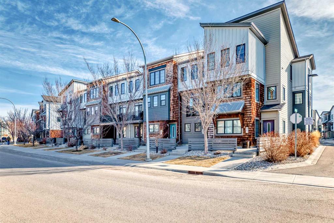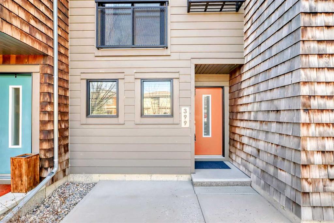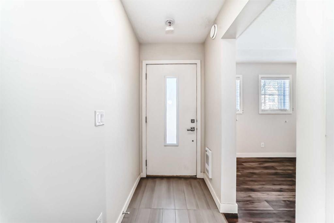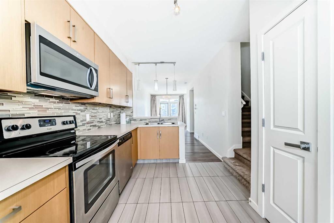960 Walden Drive SE
Calgary T2X 4C4
MLS® Number: A2211305
$ 479,900
3
BEDROOMS
2 + 1
BATHROOMS
1,588
SQUARE FEET
2015
YEAR BUILT
Welcome Home to This Stunning 3-Bedroom corner Unit with Sunny South Exposure in Walden! This bright and beautifully updated 3-bedroom, 2.5-bath end unit townhome offers the perfect blend of style, function, and community living. Enjoy the sunny south-facing balcony and relax on the charming front patio—a great spot to catch up with neighbours and friends. Prefer private entry? Step inside through the attached garage, which includes a versatile flex room—perfect for a home office, gym, or potential fourth bedroom. Thoughtful upgrades throughout include: Newer carpet, Renovated main floor half-bath, Custom built-in desk/office nook, Designer wallpaper in all bedrooms, Quartz countertops, Stainless steel appliances, Engineered hardwood floors, 9 ft ceilings for an airy, spacious feel. The bright open-concept main floor features a cozy living room, a designated office/desk area, a stylish kitchen with plenty of cabinets, counter space, and two windows that flood the room with natural light. The spacious dining area flows seamlessly onto your sunny south-facing deck with a privacy screen and BBQ gas line, making outdoor entertaining a breeze.Upstairs, the generous primary bedroom offers multiple windows, elegant designer touches, a walk-in closet, and a private 3-piece ensuite. Two additional good-sized bedrooms, a full bathroom, and convenient upstairs laundry complete the upper level.The garage flex room can easily be removed to restore the original double tandem garage layout if desired.Located steps from a community green space and fire pit, this home offers a true sense of neighbourhood living. You’re also just minutes from parks, shopping, restaurants, Starbucks, Tim Hortons, and major routes like Macleod Trail, Stoney Trail, and Deerfoot Trail.Welcome home to Walden—where modern living meets everyday convenience!
| COMMUNITY | Walden |
| PROPERTY TYPE | Row/Townhouse |
| BUILDING TYPE | Five Plus |
| STYLE | 3 Storey |
| YEAR BUILT | 2015 |
| SQUARE FOOTAGE | 1,588 |
| BEDROOMS | 3 |
| BATHROOMS | 3.00 |
| BASEMENT | None |
| AMENITIES | |
| APPLIANCES | Dishwasher, Dryer, Electric Stove, Garage Control(s), Microwave Hood Fan, Refrigerator, Washer, Window Coverings |
| COOLING | None |
| FIREPLACE | N/A |
| FLOORING | Carpet, Ceramic Tile, Hardwood |
| HEATING | Forced Air |
| LAUNDRY | In Unit |
| LOT FEATURES | Corner Lot |
| PARKING | Double Garage Attached, Tandem |
| RESTRICTIONS | Condo/Strata Approval |
| ROOF | Asphalt Shingle |
| TITLE | Fee Simple |
| BROKER | RE/MAX Complete Realty |
| ROOMS | DIMENSIONS (m) | LEVEL |
|---|---|---|
| Flex Space | 11`7" x 11`7" | Lower |
| Furnace/Utility Room | 7`5" x 10`4" | Lower |
| Kitchen | 11`6" x 11`9" | Main |
| Dining Room | 10`11" x 12`4" | Main |
| Living Room | 20`2" x 14`1" | Main |
| 2pc Bathroom | 5`0" x 5`1" | Main |
| Bedroom - Primary | 11`7" x 15`4" | Second |
| 3pc Ensuite bath | 8`0" x 7`2" | Second |
| Bedroom | 10`0" x 10`4" | Second |
| Bedroom | 10`7" x 9`9" | Second |
| 4pc Bathroom | 7`11" x 4`11" | Second |

