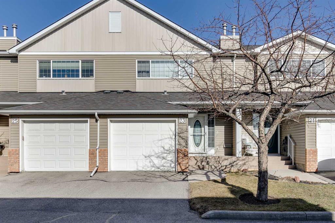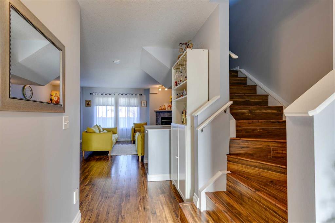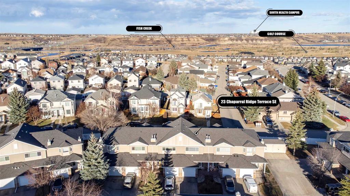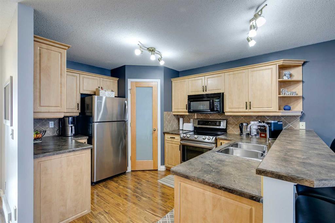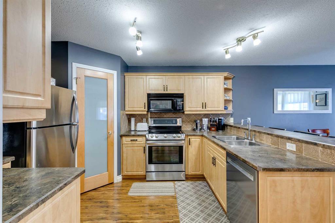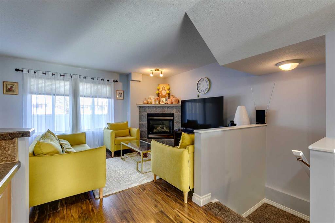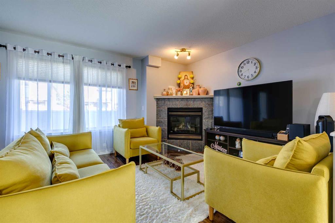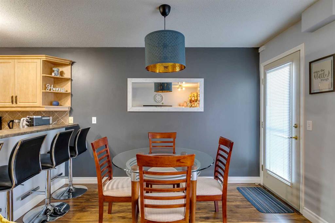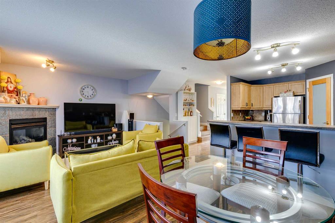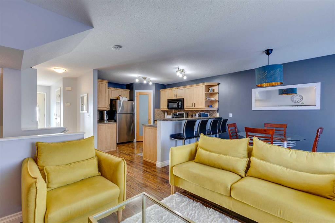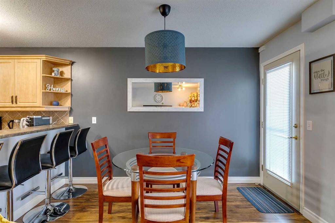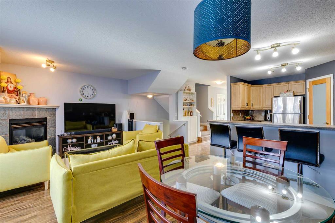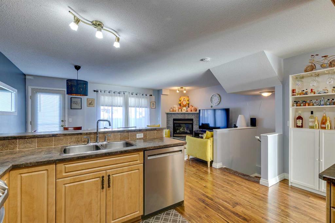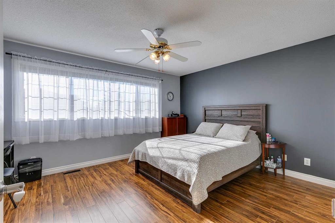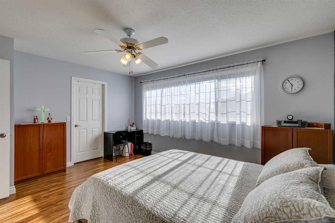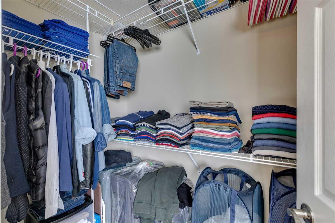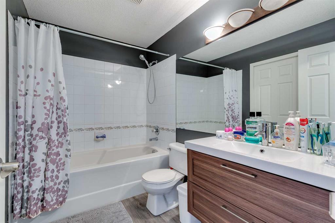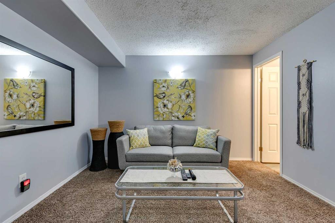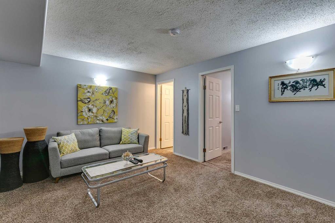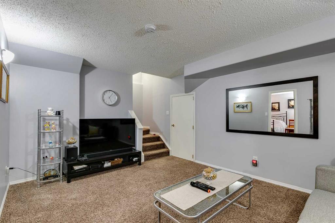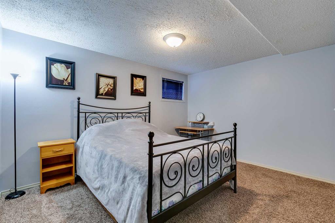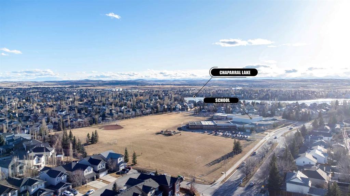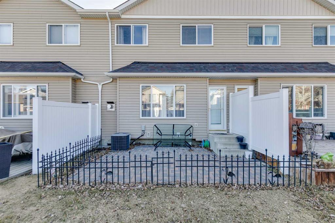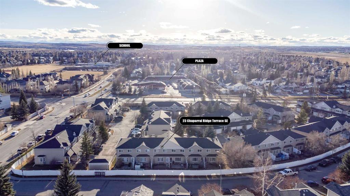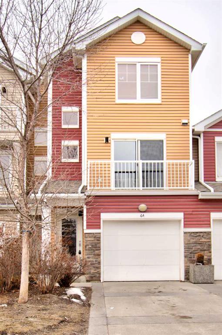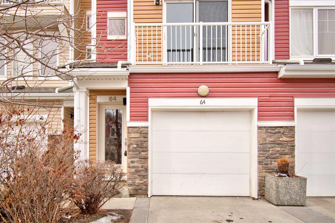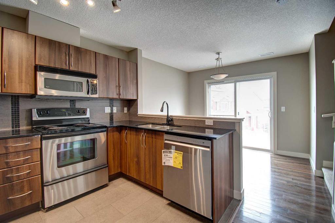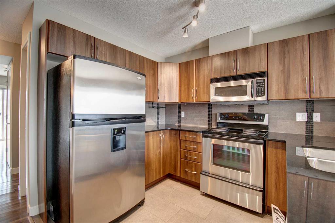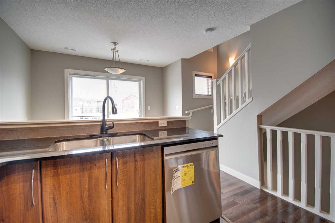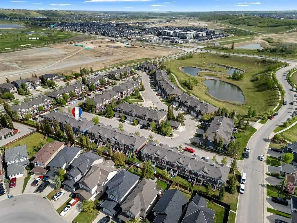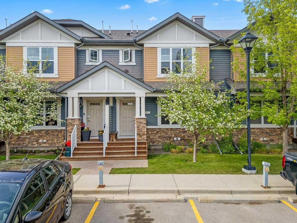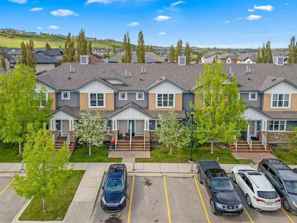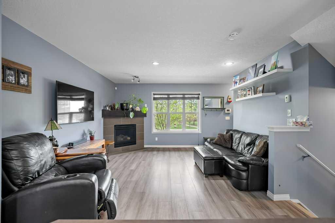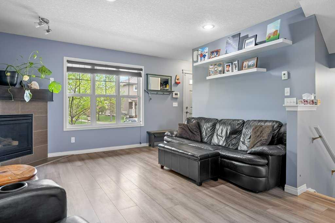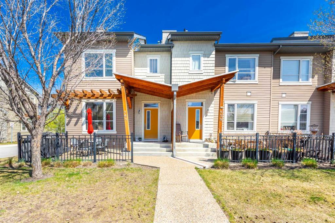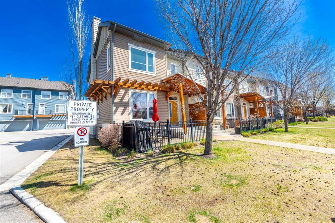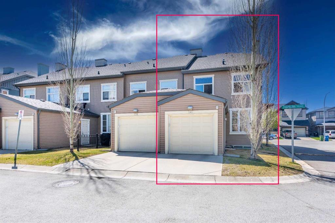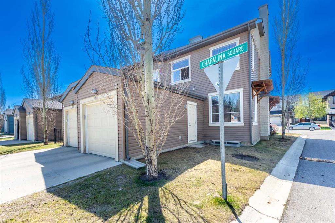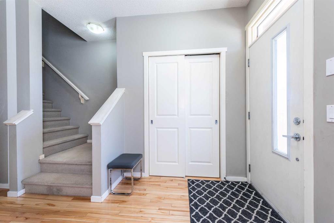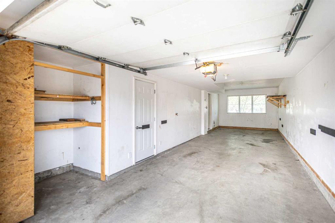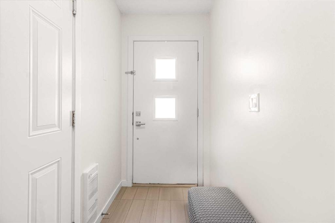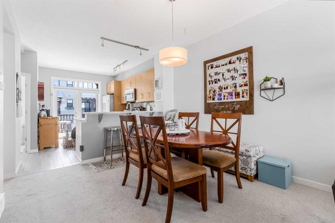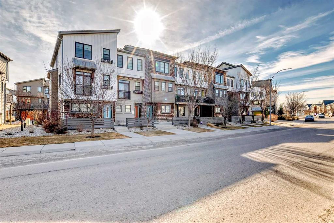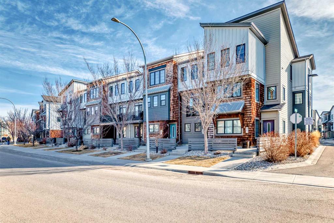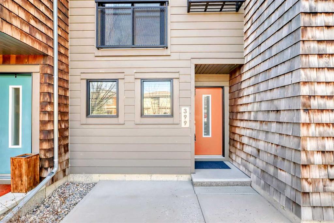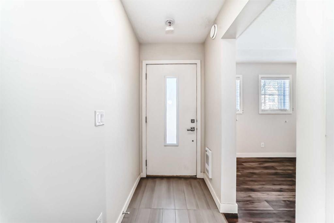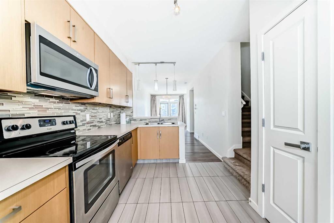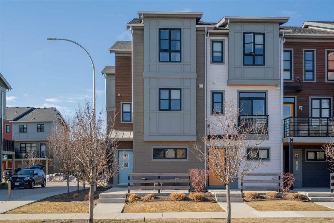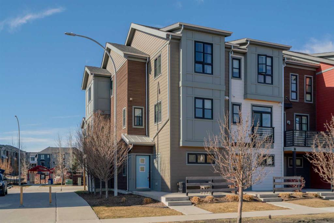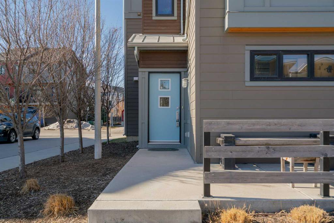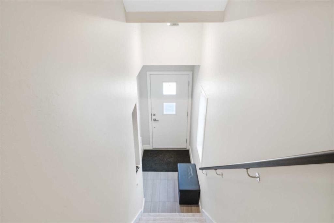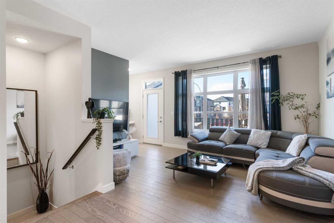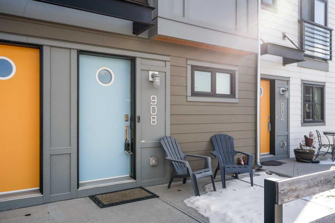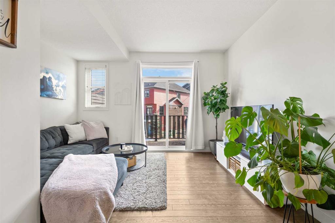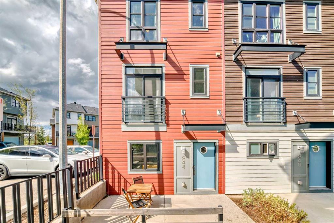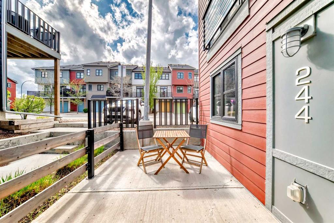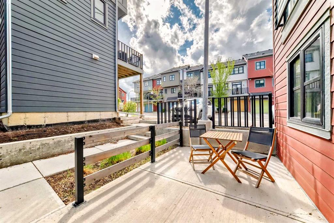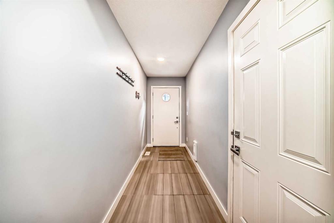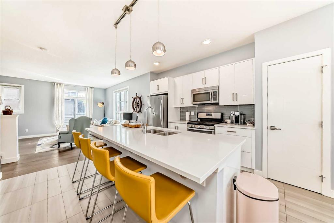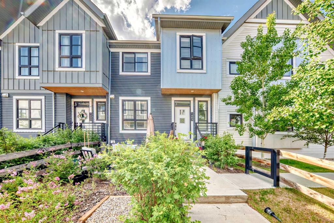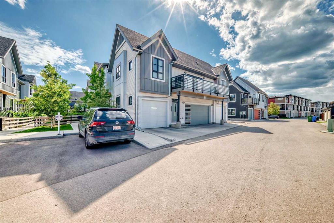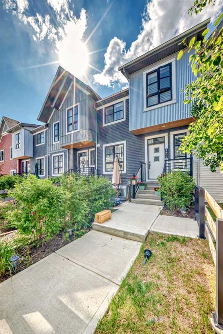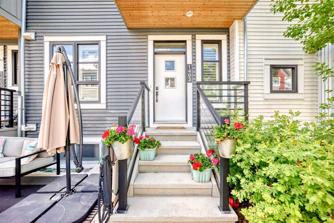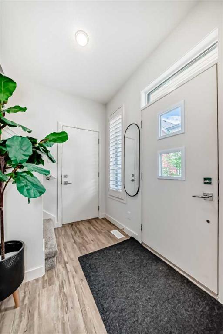23 Chaparral Ridge Terrace SE
Calgary T2X 3N6
MLS® Number: A2211099
$ 429,000
3
BEDROOMS
2 + 1
BATHROOMS
1,257
SQUARE FEET
1998
YEAR BUILT
JUST WHAT YOU'VE BEEN WAITING FOR !!! This STUNNING TOWNHOME is Perched on the BEAUTIFUL RIDGE in CHAPARRAL , FEATURING " 3 BEDROOMS " + " a FULLY DEVELOPED BASEMENT, ATTACHED FRONT-DRIVE GARAGE " a PARKING PAD for a SECOND CAR and CENTRAL AIR CONDITIONING. The MAIN FLOOR invites Warmth and Comfort with its BEAUTIFUL LAMINATE FLOORING, a COZY FIREPLACE in the living room, and LARGE WINDOWS that FLOOD the SPACE with NATURAL LIGHT, CREATING a VIBRANT and UPLIFTING ATMOSPHERE. The STYLISH KITCHEN, EQUIPPED with UPGRADED STAINLESS STEEL APPLIANCES, a GOOD-SIZED PANTRY, and ELEGANT CABINETS, is a DREAM for any HOME CHEF. It seamlessly flows to the generously sized dining area and living room, making it PERFECT FOR FAMILY GATHERINGS and CONNECTION. Step out to the PRIVATED BACKYARD, a SERENE OASIS for CREATING LASTING MEMORIES, whether it's barbecuing or enjoying playtime with kids and loved ones. A CONVENIENTLY LOCATED two-piece bathroom in the entrance foyer adds to the home’s Functionality. DESIGNED for family living and CHERISHED MOMENTS, the upper level FEATURES a ~~ SPACIOUS OPEN DEN THAT CAN BE TRANSFORMED INTO a BEDROOM ~~ a LARGE PRIMARY BEDROOM with a WALK-IN CLOSET and a cheater door to a FOUR-PIECE BATHROOM, as well as a SECOND GOOD-SIZED BEDROOM. The POSSIBILITIES are ENDLESS! The FULLY FINISHED BASEMENT is an ENTERTAINER'S PARADISE, COMPLETE with a GAMING ROOM/FAMILY ENTERTAINMENT AREA, an EXTRA BEDROOM, a FULL BATHROOM, and a CONVENIENT LAUNDRY ROOM, READY for UNFORGETTABLE GATHERINGS. You will be IMPRESSED with the EXCELLENT CONDITION of this unit. LOCATED in a WELL-MAINTAINED COMPLEX within a FRIENDLY NEIGHBORHOOD, you’ll FIND yourself CLOSE to a VARIETY of AMENITIES, PLAYGROUNDS, SCHOOLS, and Public Transportation, with easy access to STONEY TRAIL and FISH CREEK PROVINCIAL PARK. This BEAUTIFUL TOWNHOME TRULY STANDS OUT FROM THE REST. BOOK your PRIVATE SHOWING NOW and BRING YOUR OFFERS BEFORE it's GONE !!!
| COMMUNITY | Chaparral |
| PROPERTY TYPE | Row/Townhouse |
| BUILDING TYPE | Five Plus |
| STYLE | 2 Storey |
| YEAR BUILT | 1998 |
| SQUARE FOOTAGE | 1,257 |
| BEDROOMS | 3 |
| BATHROOMS | 3.00 |
| BASEMENT | Finished, Full |
| AMENITIES | |
| APPLIANCES | Dishwasher, Dryer, Electric Stove, Microwave Hood Fan, Refrigerator, Washer, Window Coverings |
| COOLING | Central Air |
| FIREPLACE | Gas |
| FLOORING | Carpet, Ceramic Tile, Laminate |
| HEATING | Forced Air, Natural Gas |
| LAUNDRY | In Basement, In Unit, Laundry Room |
| LOT FEATURES | Back Yard, Front Yard, Garden, Landscaped, Lawn, Low Maintenance Landscape, Private, Rectangular Lot, Yard Lights |
| PARKING | Driveway, Front Drive, Garage Door Opener, Parkade, Parking Pad, Single Garage Attached |
| RESTRICTIONS | Pets Allowed |
| ROOF | Asphalt Shingle |
| TITLE | Fee Simple |
| BROKER | MaxWell Canyon Creek |
| ROOMS | DIMENSIONS (m) | LEVEL |
|---|---|---|
| Game Room | 15`0" x 11`6" | Basement |
| Laundry | 10`0" x 7`0" | Basement |
| Bedroom | 13`0" x 10`6" | Basement |
| 4pc Bathroom | 10`6" x 5`0" | Basement |
| 2pc Bathroom | 6`0" x 3`6" | Main |
| Kitchen | 11`6" x 10`0" | Main |
| Dining Room | 11`6" x 7`6" | Main |
| Living Room | 12`0" x 11`0" | Main |
| Foyer | 10`0" x 4`0" | Main |
| Other | 18`0" x 11`0" | Main |
| Bonus Room | 11`0" x 10`0" | Second |
| Bedroom - Primary | 15`0" x 12`0" | Second |
| Bedroom | 10`6" x 9`6" | Second |
| 4pc Bathroom | 9`0" x 5`6" | Second |

