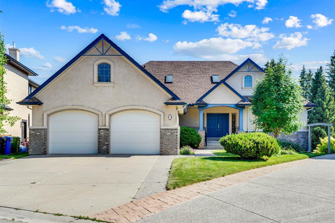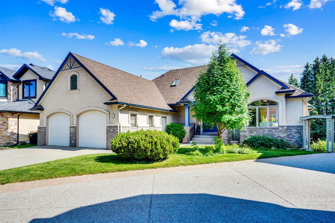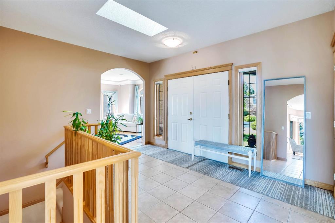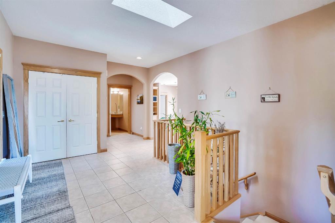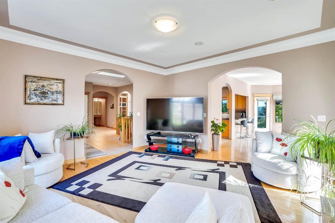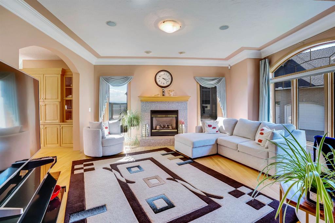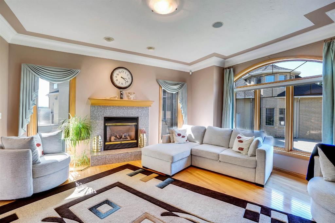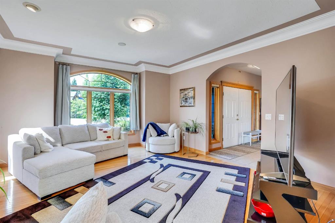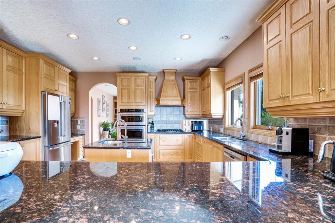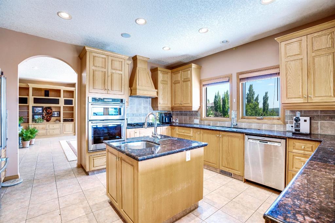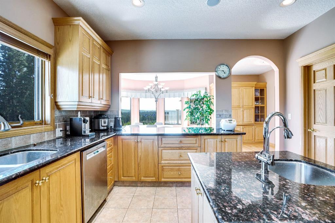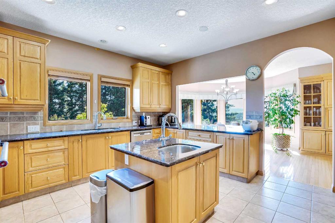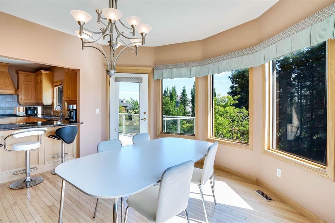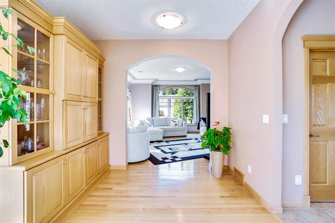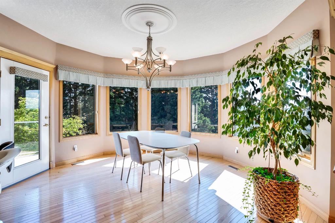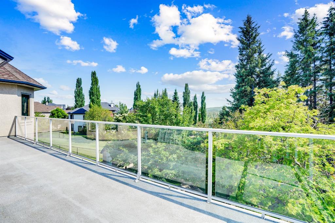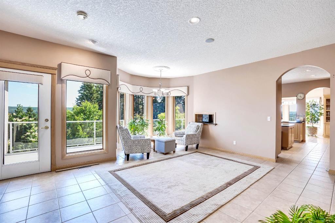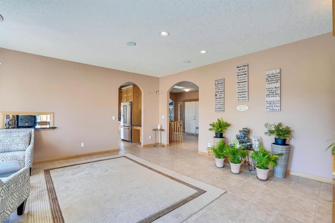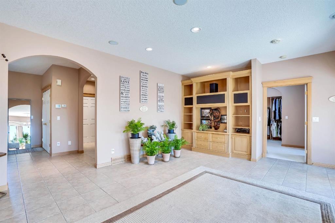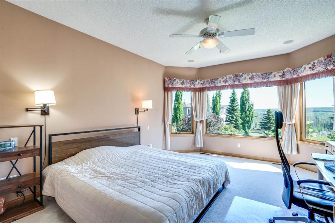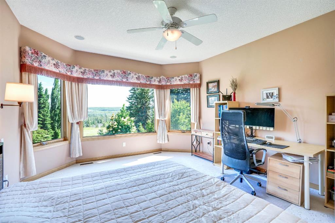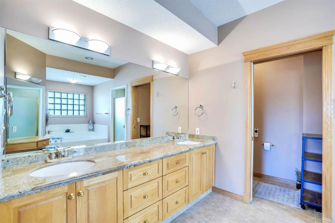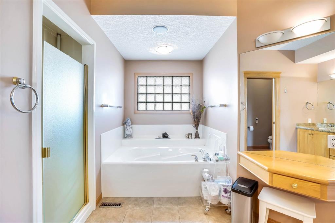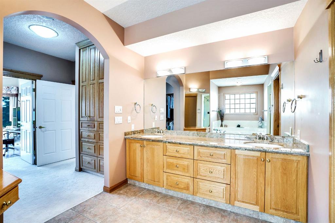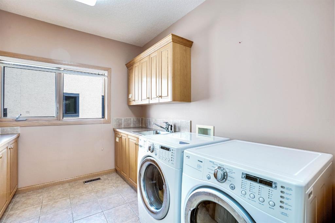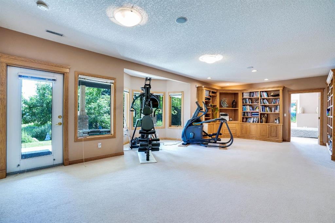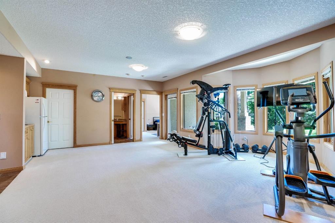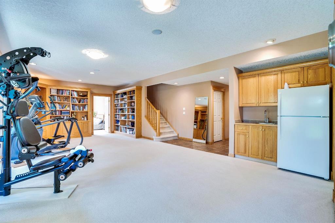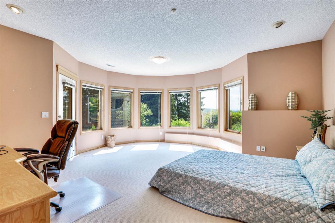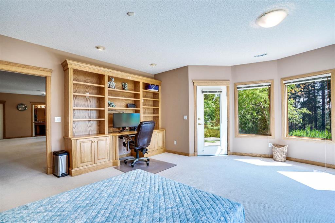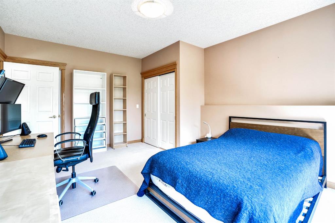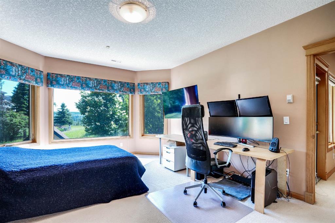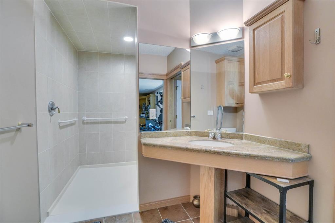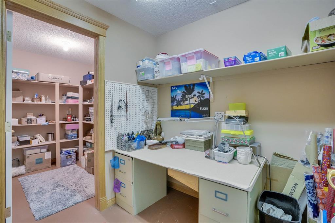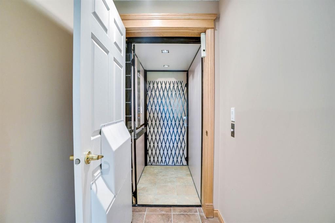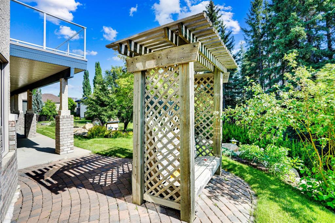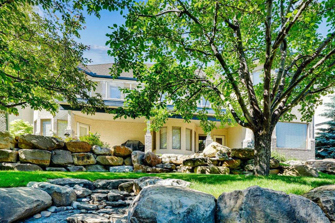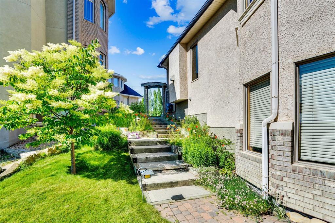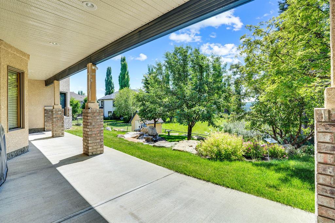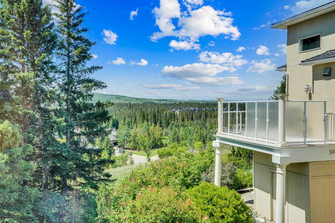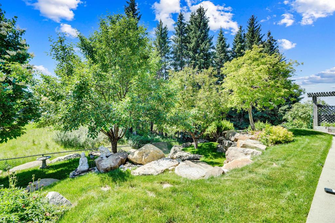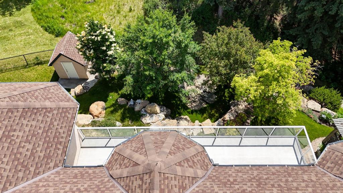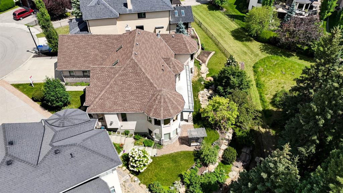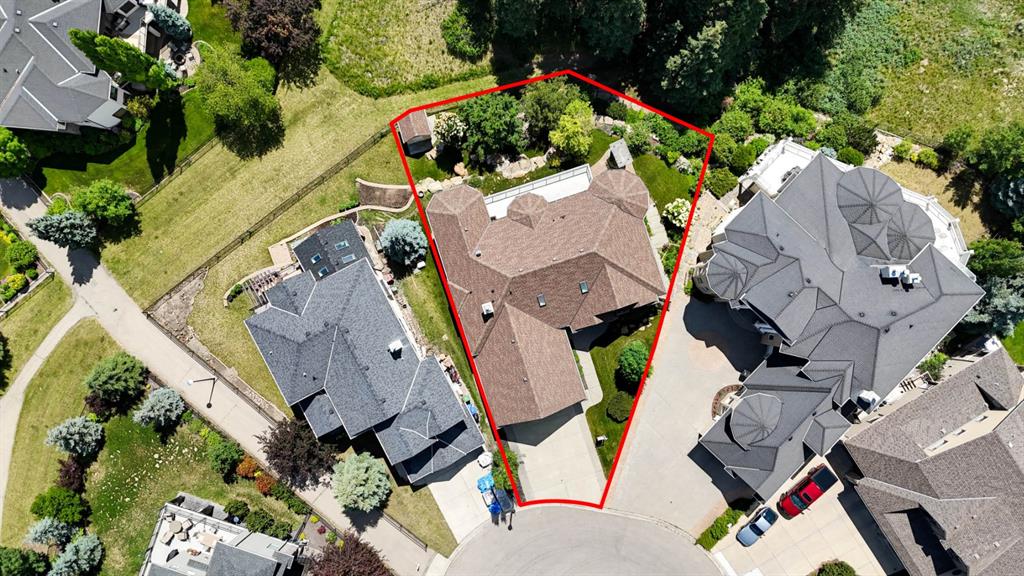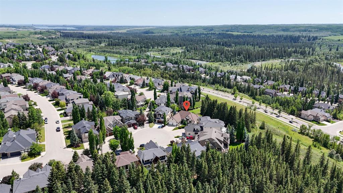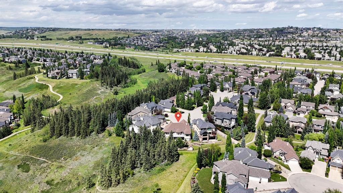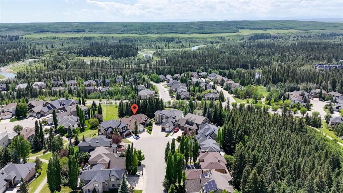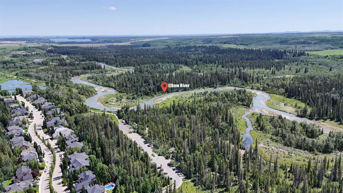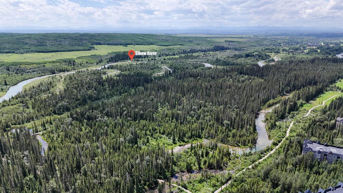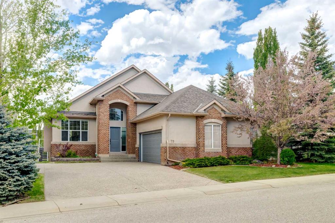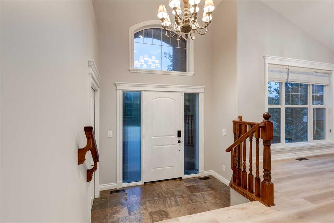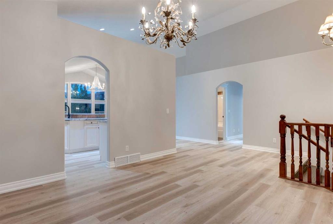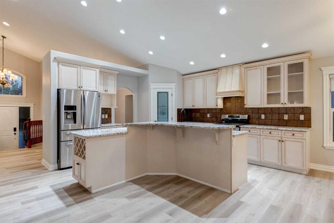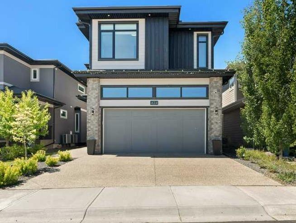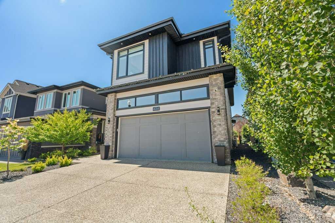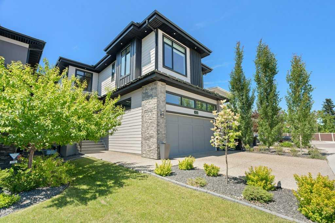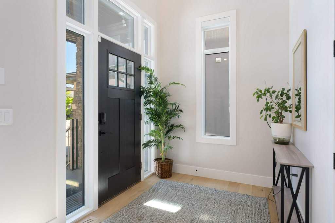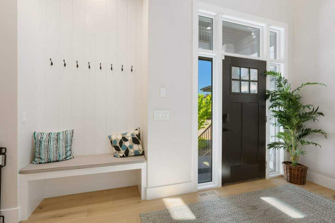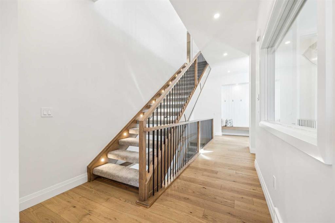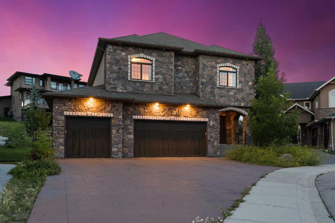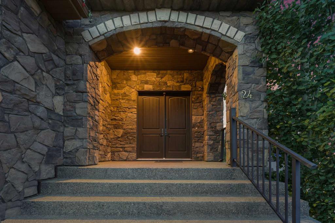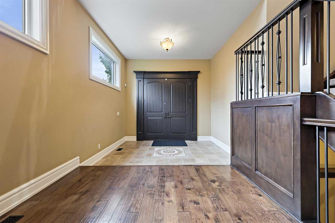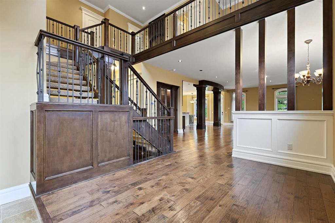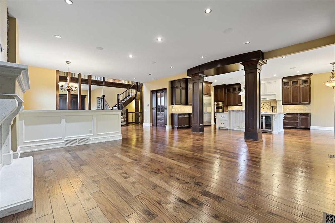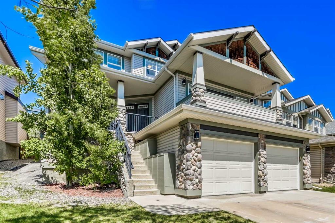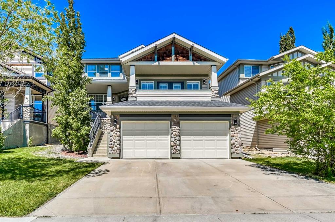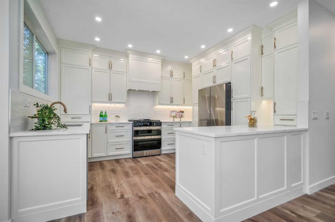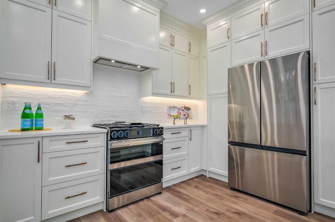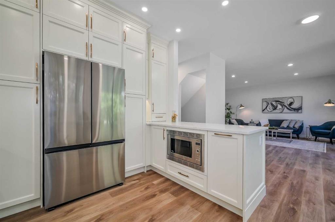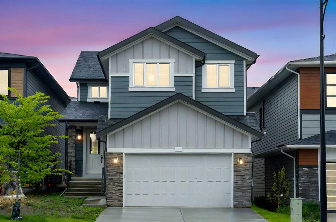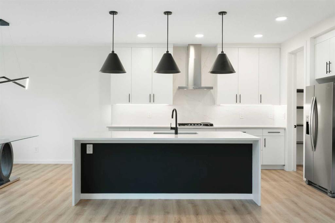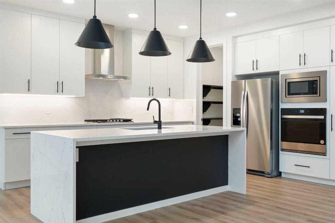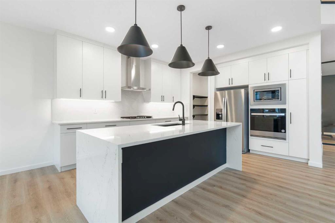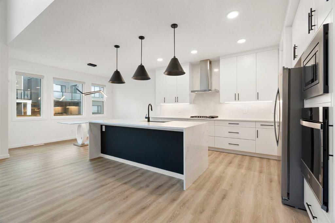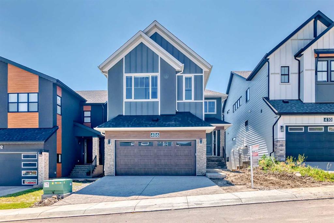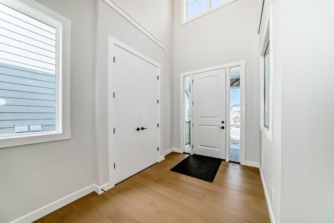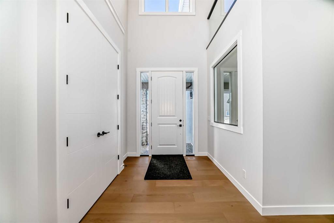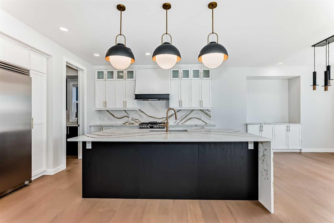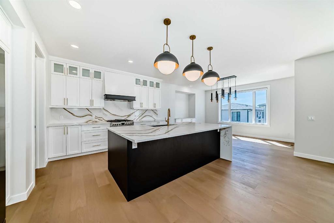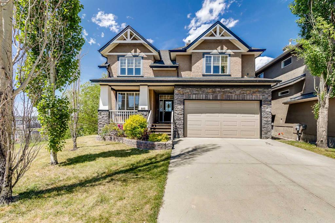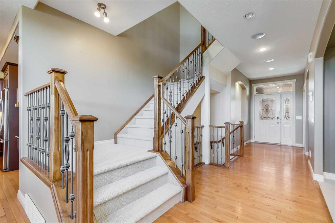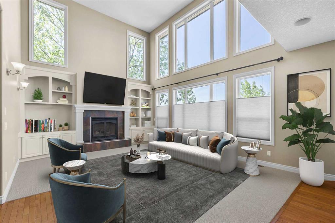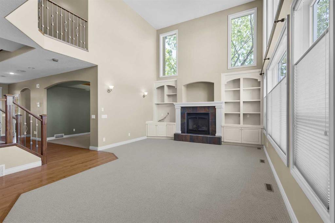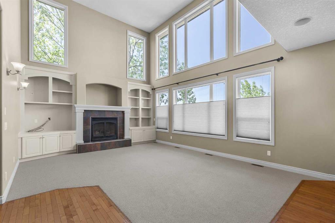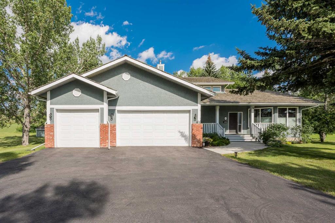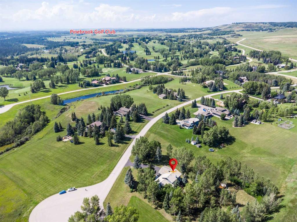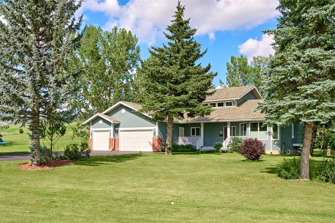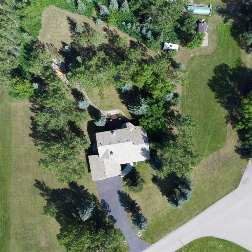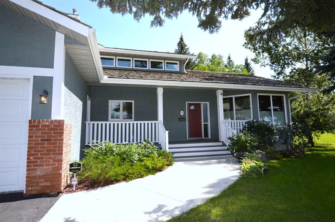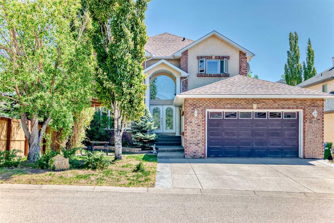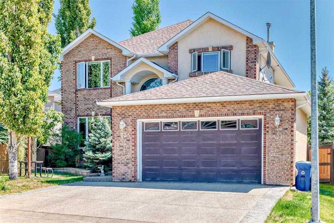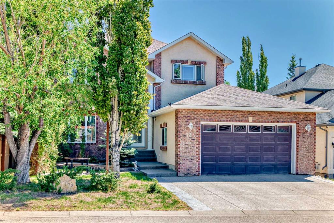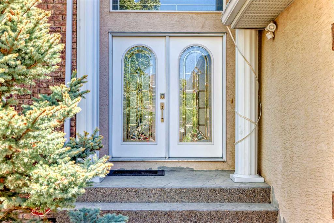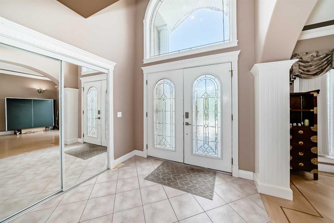63 Discovery Ridge Point SW
Calgary T3H 4R1
MLS® Number: A2235081
$ 1,499,900
3
BEDROOMS
2 + 1
BATHROOMS
2,053
SQUARE FEET
2000
YEAR BUILT
Welcome to this EXTRAORDINARY and RARE Opportunity to own this CUSTOM BUILT HOME situated on an oversized 9,719 sq ft PIE SHAPED LOT in one of the most prestigious and private cul-de-sacs in Upper Discovery Ridge. This REMARKABLE home is designed and built by Maillot Homes with exceptional attention to detail combining functional luxury with timeless architectural elegance. This home backs onto a NATURAL RESERVE with UNOBSTRUCTED VIEWS of the lush forest, Elbow Valley River, and the Rocky Mountains. Every aspect of this home is curated to maximize NATURAL LIGHT & PANORAMIC VIEWS with SOUTH and SW facing Bay Windows. This home includes an elevator servicing all levels ~ ideal for multigenerational living. Upon entering, a spacious formal entryway welcomes you with soaring 9-foot ceilings, dual skylights and curved archway leading to the formal living room which is highlighted by a gas fireplace & natural tones, balancing comfort with sophistication. It’s a versatile space ideal for both intimate family moments or large gatherings. The Kitchen is a DREAM for any CULINARY ENTHUSIAST featuring high-end custom cabinetry, granite countertops, walk-in pantry, built-in coffee station, and a central prep island with a sink & garburator. A convenient pass through leads to the dining room which features elegant oak cabinetry, a bay window & French doors leading to your large balcony ~ perfect for enjoying morning coffees or hosting summer bbq's. The family room includes oak built-ins, large windows, & French doors leading to the balcony. This space offers a cozy inviting atmosphere for everyday family life. The main floor also boasts a luxurious PRIVATE PRIMARTY SUITE designed as an owner’s sanctuary with a south facing bay window overlooking the natural reserve. This large room can fit a king-sized suite. The 5 pce ensuite bathroom is reminiscent of a high-end spa, with dual sinks, built in wardrobe, a makeup vanity, deep soaker tub, oversized marble shower & separate toilet. A fully equipped laundry room with premium appliances and custom cabinetry completes the main level. The bright WALK OUT LOWER LEVEL offers a spacious Rec Room with oak built-ins, a wet bar, bay window & French doors leading to a covered patio. A generously sized bedroom with 3pce ensuite features in-floor heating & wheelchair accessible shower. The flex room serves as a home office/studio or can be converted to a 2nd Bdrm. It features built-in cabinetry, a workstation, SW bow window, & French Door with patio access. Additional upgrades include central A/C, audio wiring, security system, central vac, water softener, underground sprinklers, R/I plumbing for another Bthrm. The OVERSIZED attached GARAGE is insulated and features IN-SLAB HEATING. Located minutes from West Hills Towne Centre, schools, downtown Calgary, golf courses, easy access to Hwy 201 and under an hour away from Kananaskis. Must be seen to fully appreciate the Beauty of this home. Call your favourite Realtor to book your private showing.
| COMMUNITY | Discovery Ridge |
| PROPERTY TYPE | Detached |
| BUILDING TYPE | House |
| STYLE | Bungalow |
| YEAR BUILT | 2000 |
| SQUARE FOOTAGE | 2,053 |
| BEDROOMS | 3 |
| BATHROOMS | 3.00 |
| BASEMENT | Finished, Full, Walk-Out To Grade |
| AMENITIES | |
| APPLIANCES | Central Air Conditioner, Dishwasher, Dryer, Freezer, Garage Control(s), Garburator, Gas Cooktop, Gas Water Heater, Humidifier, Microwave, Oven-Built-In, Range Hood, Refrigerator, Washer/Dryer, Water Softener, Window Coverings |
| COOLING | Central Air |
| FIREPLACE | Gas, Living Room, Mantle, Tile |
| FLOORING | Carpet, Ceramic Tile, Hardwood |
| HEATING | Forced Air, Natural Gas |
| LAUNDRY | Laundry Room, Main Level, Sink |
| LOT FEATURES | Back Yard, Backs on to Park/Green Space, Cul-De-Sac, Environmental Reserve, Front Yard, Interior Lot, Landscaped, Lawn, Many Trees, Pie Shaped Lot, Rock Outcropping, Street Lighting, Underground Sprinklers |
| PARKING | Double Garage Attached, Driveway, Garage Door Opener |
| RESTRICTIONS | None Known |
| ROOF | Asphalt Shingle |
| TITLE | Fee Simple |
| BROKER | Real Broker |
| ROOMS | DIMENSIONS (m) | LEVEL |
|---|---|---|
| Bedroom | 18`10" x 18`6" | Lower |
| Bedroom | 17`1" x 12`10" | Lower |
| Game Room | 19`7" x 28`5" | Lower |
| 3pc Bathroom | 6`11" x 12`9" | Lower |
| Office | 6`9" x 6`1" | Lower |
| Storage | 18`5" x 14`8" | Lower |
| Storage | 5`8" x 7`1" | Lower |
| Dining Room | 21`2" x 14`3" | Main |
| Living Room | 19`11" x 18`9" | Main |
| Family Room | 16`5" x 15`1" | Main |
| Kitchen | 14`11" x 14`1" | Main |
| Bedroom - Primary | 15`6" x 13`5" | Main |
| Laundry | 9`2" x 15`4" | Main |
| Foyer | 12`3" x 15`8" | Main |
| 5pc Ensuite bath | 12`1" x 15`5" | Main |
| 2pc Bathroom | 7`10" x 6`7" | Main |
| Pantry | 4`1" x 4`5" | Main |
| Walk-In Closet | 10`3" x 5`7" | Main |

