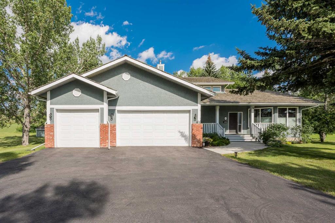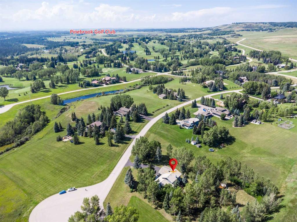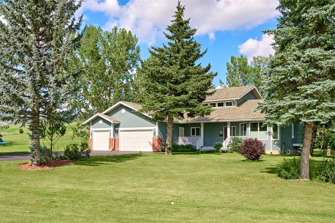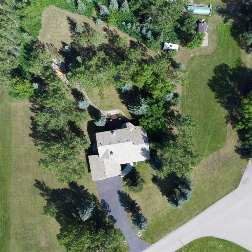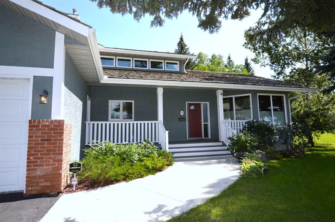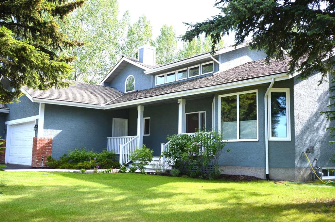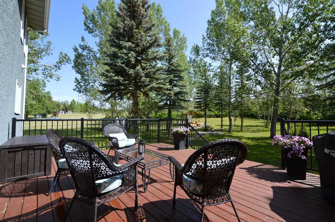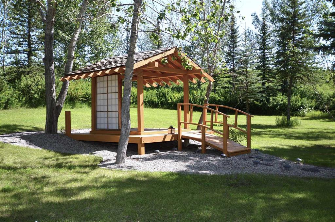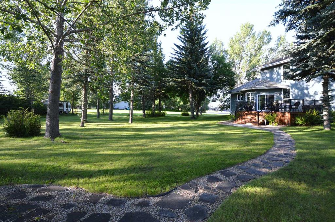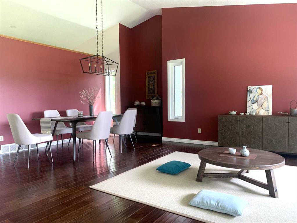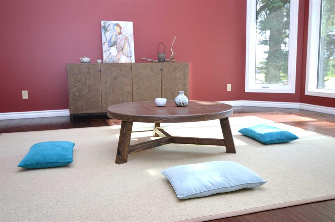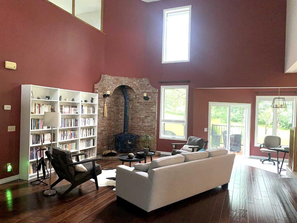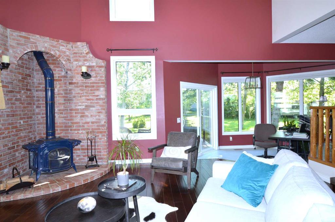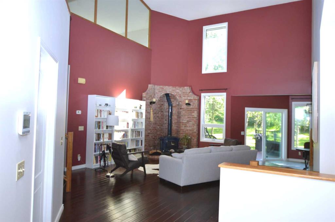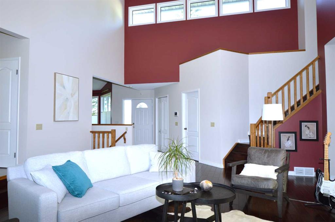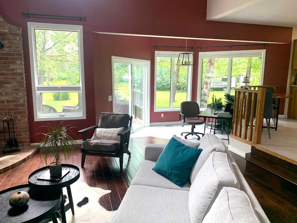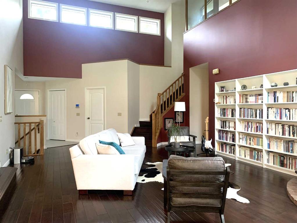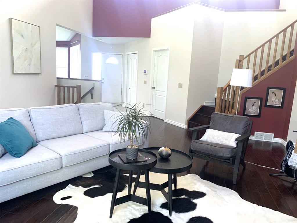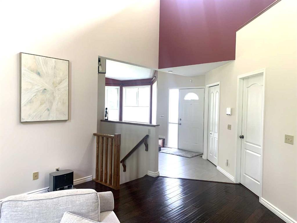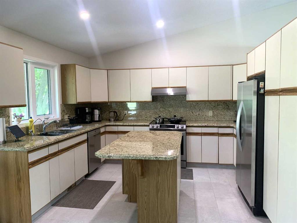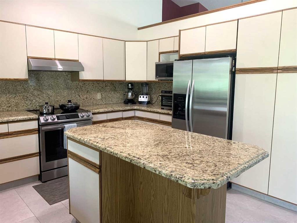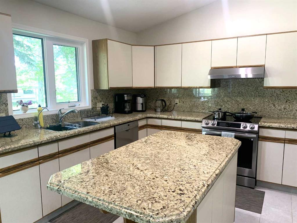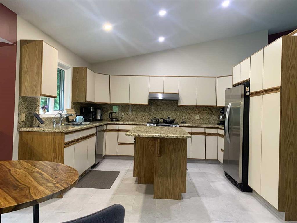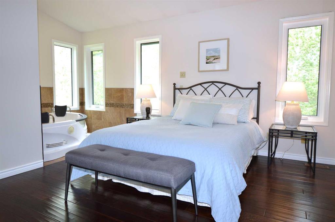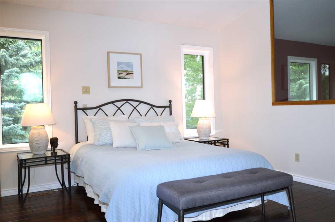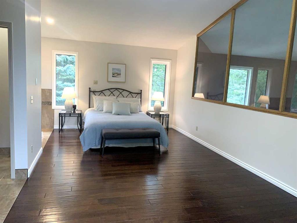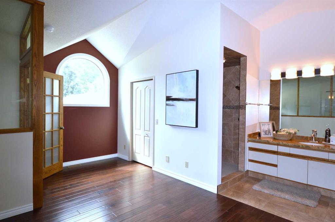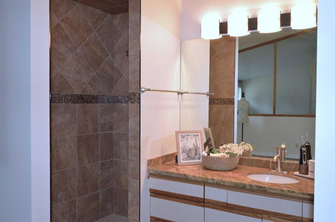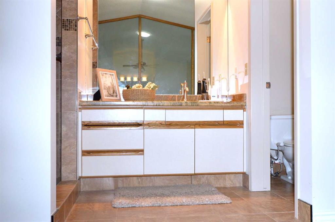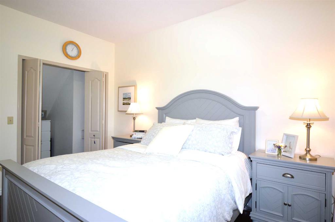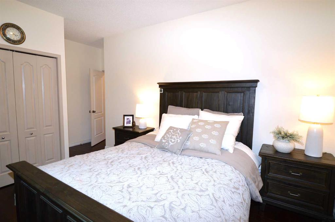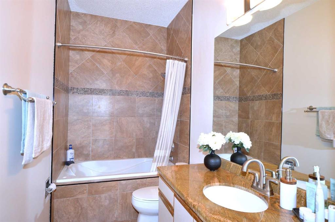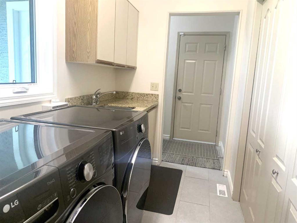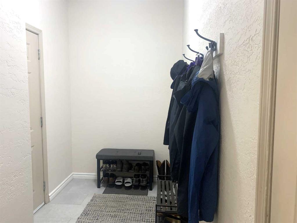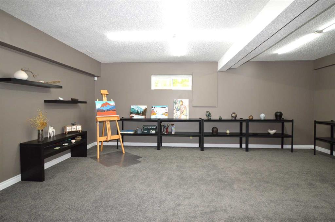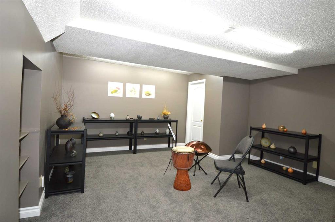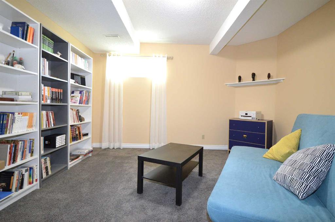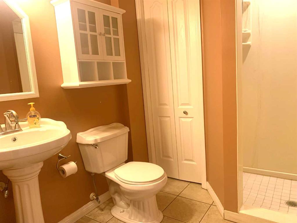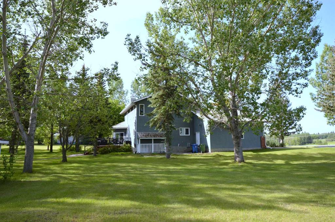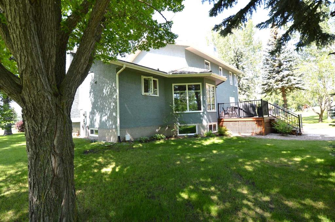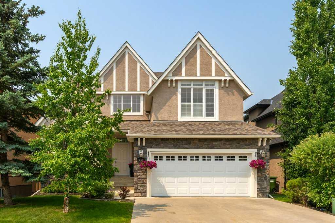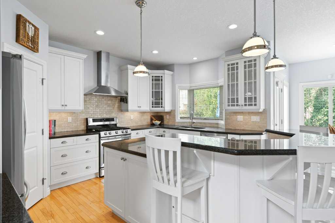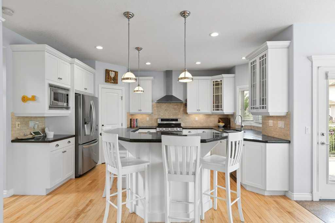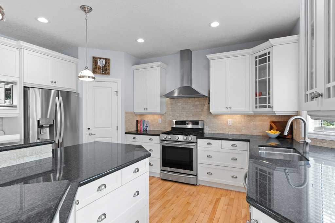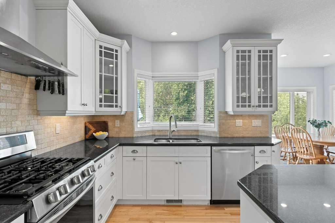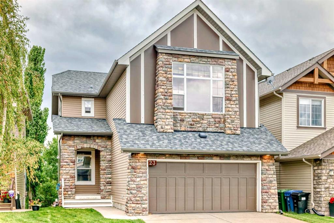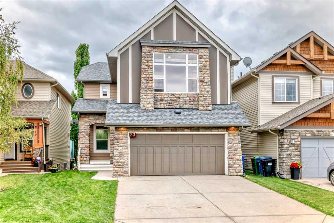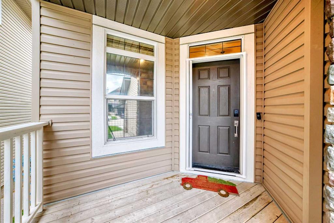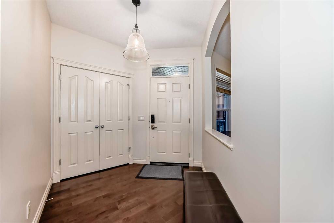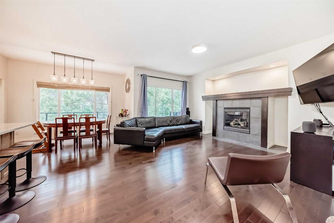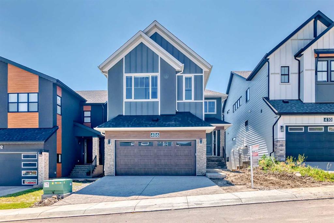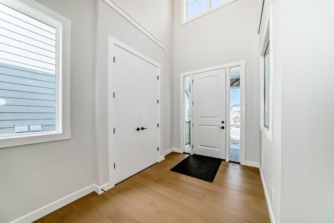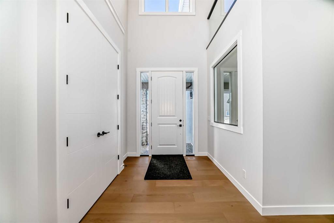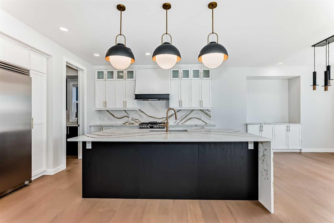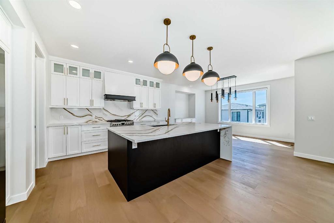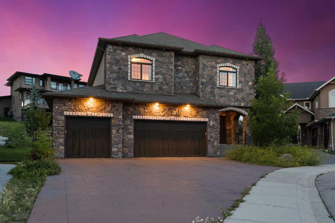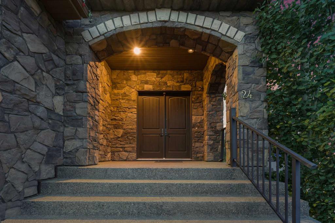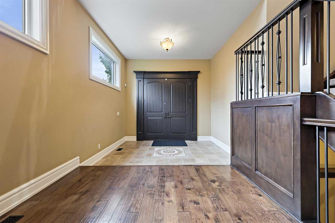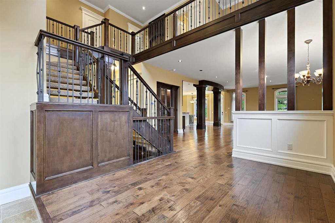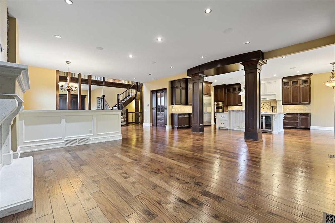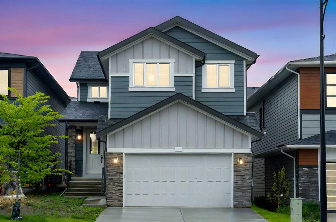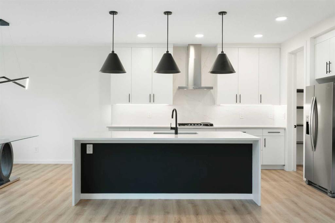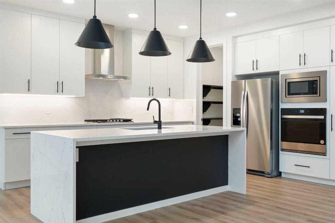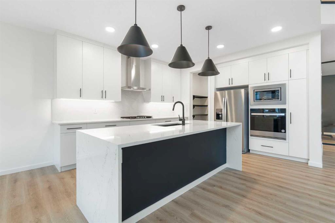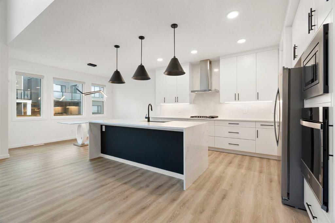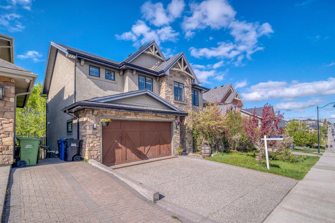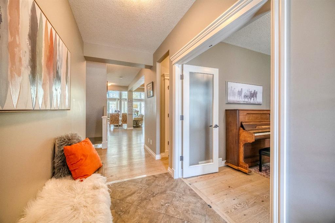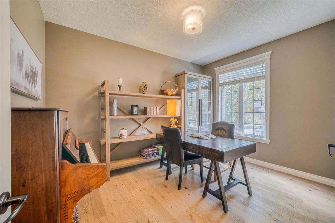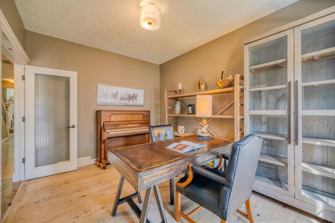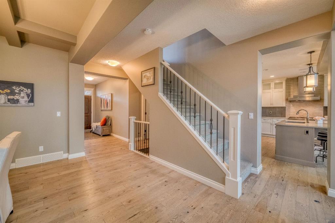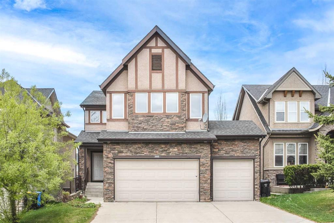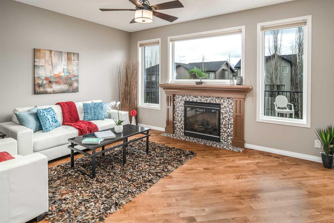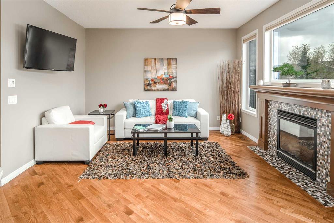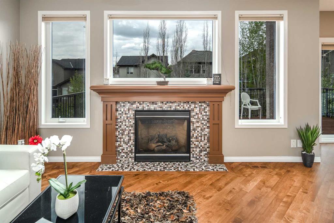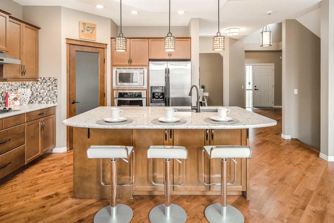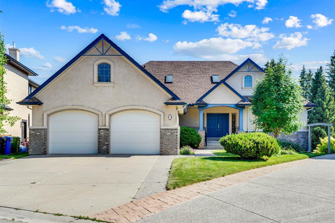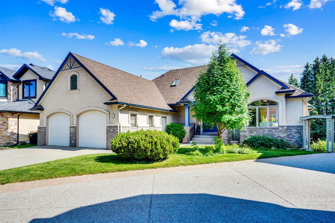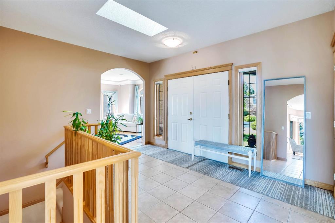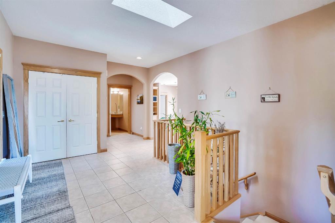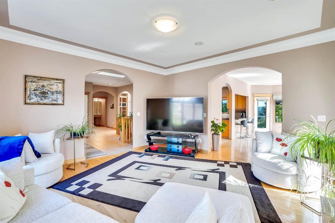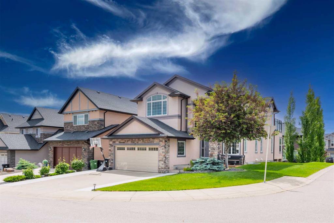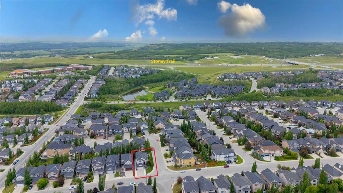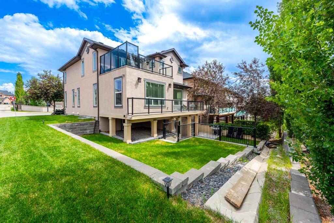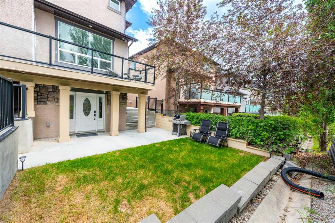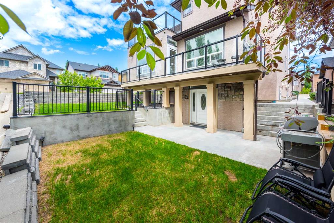31 Pinecone Lane SW
Rural Rocky View County T3z 3K4
MLS® Number: A2247011
$ 1,399,900
4
BEDROOMS
3 + 0
BATHROOMS
2,539
SQUARE FEET
1988
YEAR BUILT
Experience the perfect blend of rural tranquility and city convenience in this stunning home, situated on a HUGE 2.3-acre lot in the highly sought-after Pinebrook Estates community in Rocky View County. Offering over 4,000 sq ft of developed living space, this property provides the space, privacy, and lifestyle you’ve been looking for—just steps from a beautiful golf course and minutes to the ring road, with easy access to top public and private schools. Nestled in a peaceful, well-established community, Pinebrook Estates is known for its mature trees, wide-open spaces, and a welcoming, close-knit atmosphere. Residents enjoy paved roads, street lighting, walking paths, and close proximity to the prestigious Pinebrook Golf & Country Club, offering premier golf, dining, and social experiences right in the neighborhood. This meticulously maintained home combines the charm of country living with the convenience of city services—including city sewer and a community co-op water system (no septic system or drilled well required). Inside, you'll find a massive heated garage, in-floor heating in the basement, soaring vaulted and high ceilings, and an abundance of natural light streaming through large windows. The entire upper level is a private master suite complete with a 5-piece bath and walk in closet, the main floor features two spacious bedrooms, a full 4-piece bathroom. You'll also enjoy a large, well-appointed kitchen with a bright breakfast nook, a formal dining room, and both living room and family room, offering ample space for relaxing or entertaining. The fully developed basement includes a two large dens, a full 3-piece bathroom, a large rec room, a games room, and a hobby room or you can use as a bedroom. The hobby room also features a convenient walk-up exterior exit, offering added flexibility and function for extended family or guests. Outside, you'll find an abundance of space in a serene yard that overlooks mature trees and a beautiful Japanese-style pavilion. Two sheds on the property provide a multitude of storage options for all your needs. Extensive updates ensure peace of mind and modern comfort: 2019: Interior and exterior painting, REPLACEMENT OF POLY-B PLUMBING WITH PEX, new deck, front steps with handrail, dishwasher, light fixtures (interior & exterior) 2020: New hot water tank. 2022: New washer and dryer, basement carpet and baseboards, and tile flooring on the main level. 2023: New microwave, electric stove, pump for basement in-floor heating, and NEW WINDOWS for the ENTIRE HOME (excluding the garage). 2024: New hood fan, double garage door motor, and freshly recoated driveway. With its 2.3 acres of beautifully usable land, unbeatable community atmosphere, and a long list of thoughtful upgrades, this property offers a rare opportunity to enjoy rural luxury living with all the conveniences of city life.
| COMMUNITY | Pinebrook Estates |
| PROPERTY TYPE | Detached |
| BUILDING TYPE | House |
| STYLE | 1 and Half Storey, Acreage with Residence |
| YEAR BUILT | 1988 |
| SQUARE FOOTAGE | 2,539 |
| BEDROOMS | 4 |
| BATHROOMS | 3.00 |
| BASEMENT | Separate/Exterior Entry, Finished, Full, Walk-Up To Grade |
| AMENITIES | |
| APPLIANCES | Dishwasher, Dryer, Electric Range, Garage Control(s), Microwave, Range Hood, Refrigerator, Washer, Window Coverings |
| COOLING | None |
| FIREPLACE | Wood Burning |
| FLOORING | Carpet, Ceramic Tile, Hardwood |
| HEATING | Central, In Floor, Fireplace(s) |
| LAUNDRY | Laundry Room, Main Level, Sink |
| LOT FEATURES | Back Yard, Front Yard, Fruit Trees/Shrub(s), Gazebo, Many Trees, No Neighbours Behind, See Remarks |
| PARKING | Driveway, Heated Garage, See Remarks, Triple Garage Attached |
| RESTRICTIONS | None Known |
| ROOF | Wood |
| TITLE | Fee Simple |
| BROKER | Homecare Realty Ltd. |
| ROOMS | DIMENSIONS (m) | LEVEL |
|---|---|---|
| Den | 13`8" x 14`5" | Basement |
| Walk-In Closet | 8`3" x 3`7" | Basement |
| Game Room | 21`10" x 26`1" | Basement |
| Den | 15`4" x 14`9" | Basement |
| Walk-In Closet | 4`11" x 6`7" | Basement |
| Furnace/Utility Room | 8`2" x 19`10" | Basement |
| 3pc Bathroom | 6`3" x 7`11" | Basement |
| Den | 14`11" x 7`10" | Basement |
| Bedroom | 9`11" x 18`9" | Basement |
| Entrance | 8`10" x 10`0" | Main |
| Living Room | 14`4" x 14`11" | Main |
| Dining Room | 10`1" x 14`11" | Main |
| Kitchen | 12`9" x 10`10" | Main |
| Breakfast Nook | 13`2" x 9`6" | Main |
| Family Room | 19`4" x 18`0" | Main |
| Laundry | 5`6" x 14`8" | Main |
| Mud Room | 12`4" x 5`7" | Main |
| Bedroom | 10`2" x 12`11" | Main |
| Walk-In Closet | 4`1" x 5`10" | Main |
| 4pc Bathroom | 4`11" x 13`5" | Main |
| Bedroom | 10`0" x 12`11" | Main |
| Den | 10`2" x 15`4" | Main |
| Bedroom - Primary | 20`4" x 11`9" | Second |
| Walk-In Closet | 6`11" x 5`2" | Second |
| 5pc Ensuite bath | 18`11" x 5`7" | Second |

