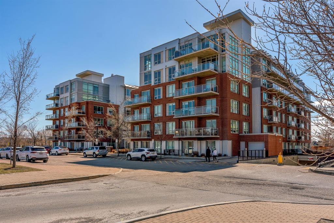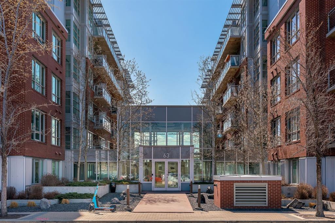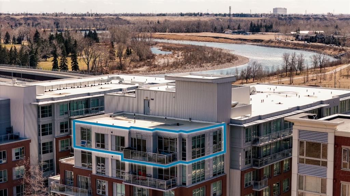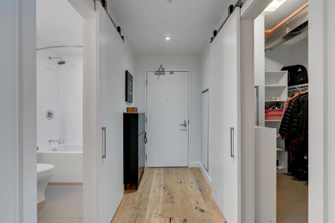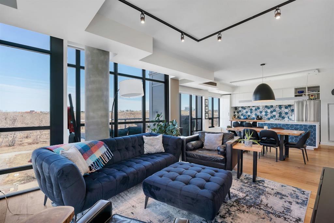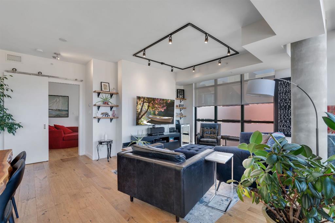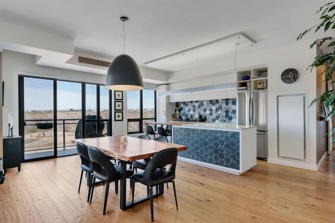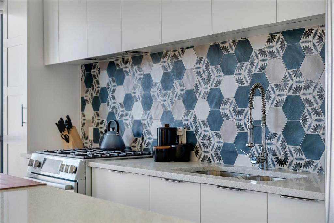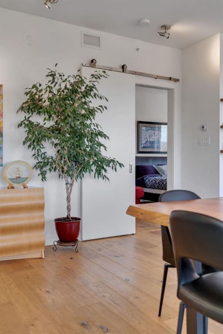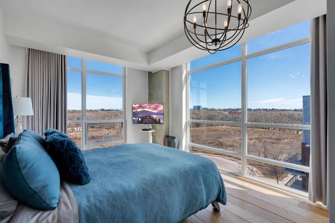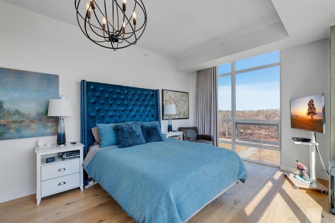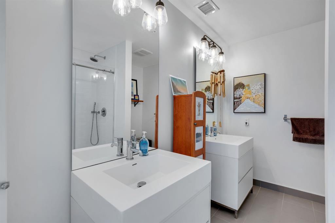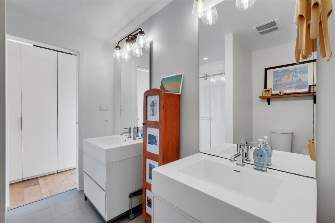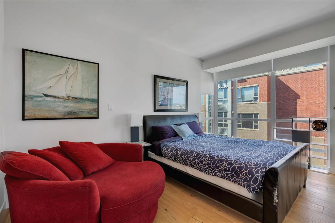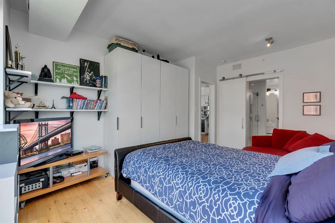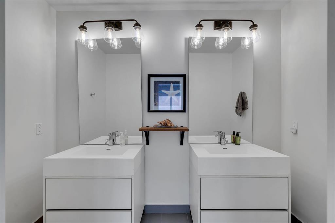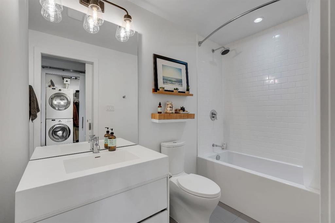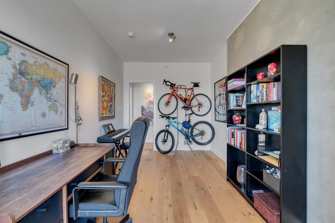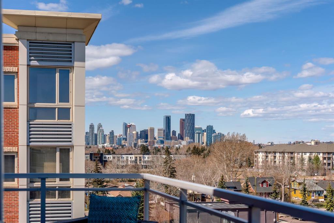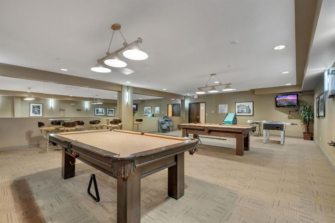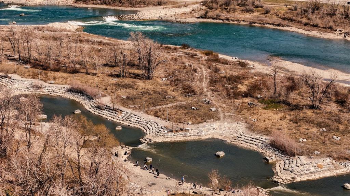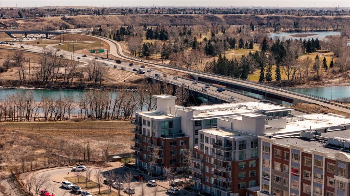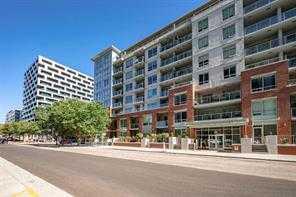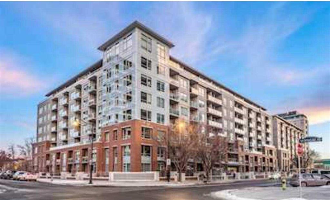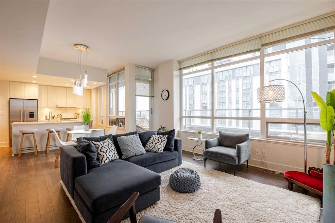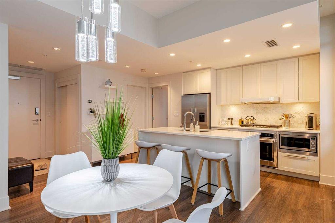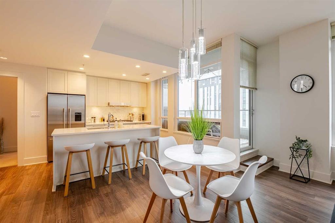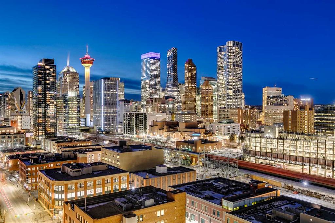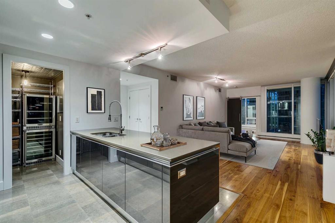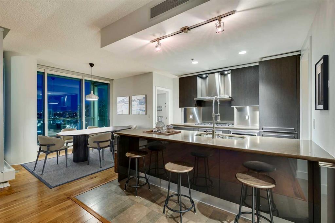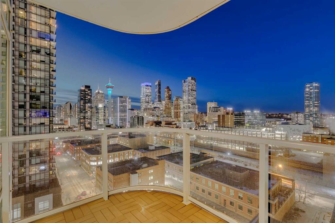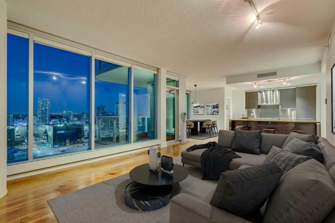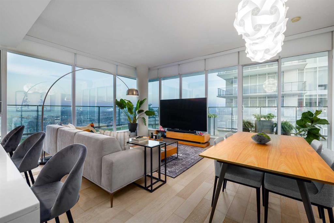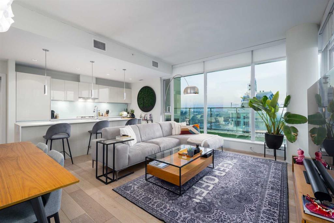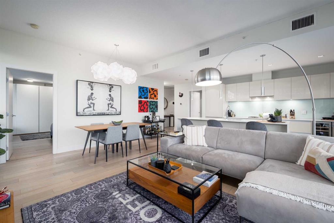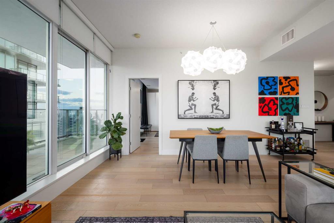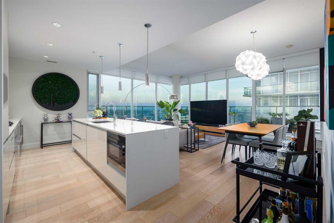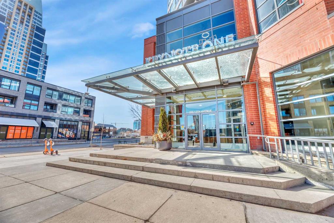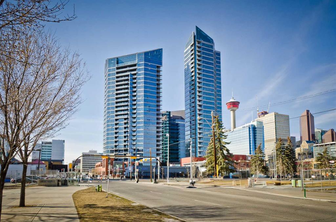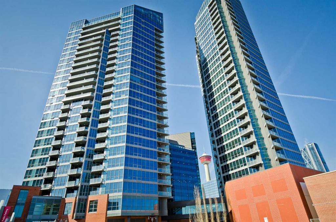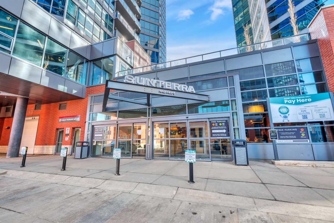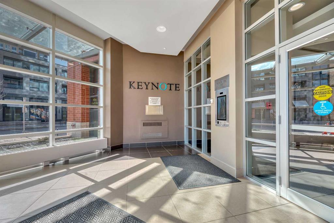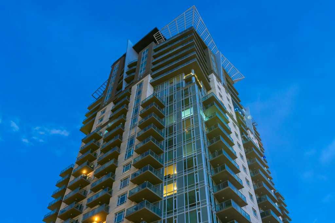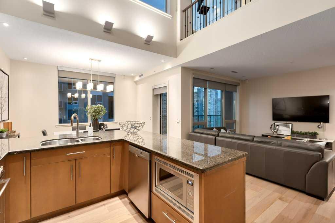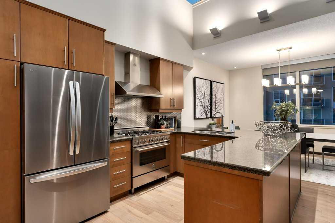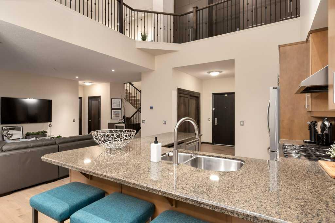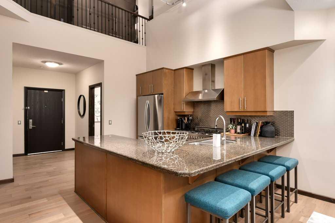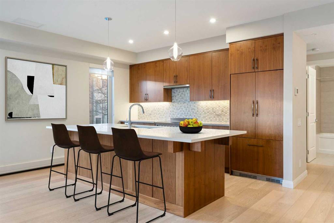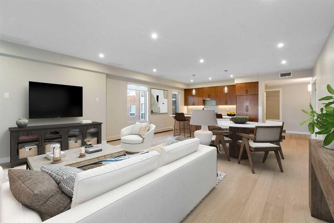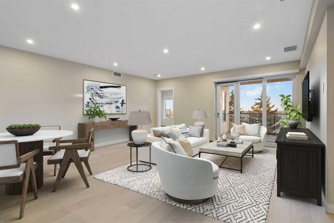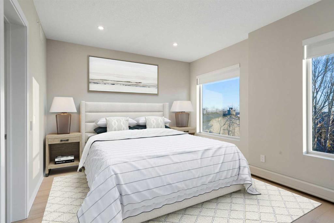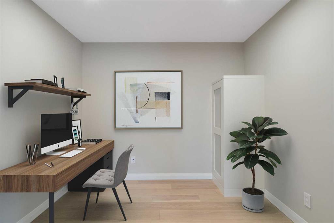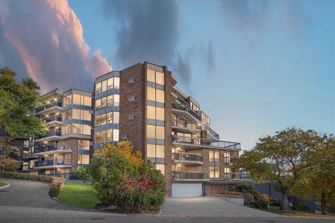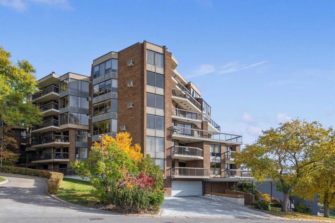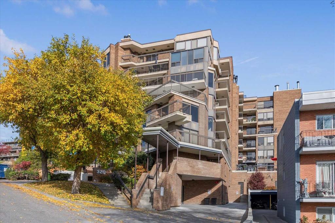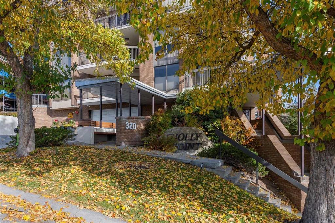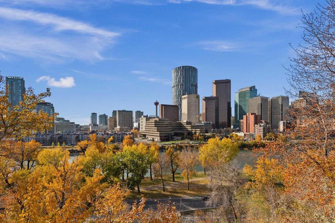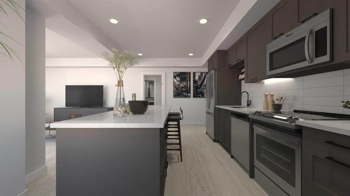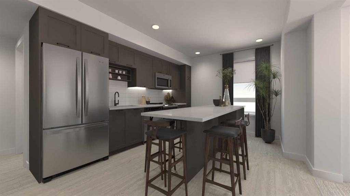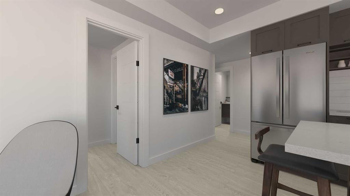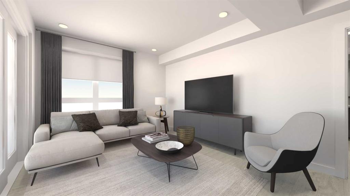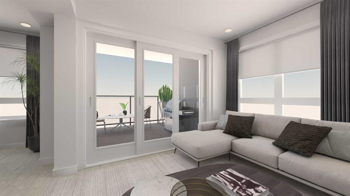601, 63 Inglewood Park SE
Calgary T2G 1B7
MLS® Number: A2211879
$ 729,000
3
BEDROOMS
3 + 0
BATHROOMS
1,540
SQUARE FEET
2015
YEAR BUILT
Penthouse living overlooking Pearce Estate Park!! This 3 bedroom and 3 full bathroom unit in a concrete building has a large open floor plan. The living room and dining room combination has plenty of room for entertaining and the vast amount of windows ensures you can enjoy the peaceful serene views. The kitchen, with gas range, has plenty of room for cooking on the large island with breakfast bar. There are two primary bedrooms located at each end of the unit, both having their own 4-piece ensuite with dual vanities. There is a 3rd bedroom which can be used as a den, office, workout or yoga studio with the convenience of a 4-piece bathroom, with soaker tub located across the hall. Closet systems are modular, are moveable and can be combined in various ways. There is an in-suite laundry room with storage. There are two titled parking stalls in the heated parkade, conveniently located close to the elevator. There is also a titled storage locker located in the parkade in the storage room. The complex has a concierge on site, Monday thru Friday daytime. There is also central air conditioning, an owners lounge with kitchen. The community of Inglewood is home to many restaurants, shops, breweries, amenities and has quick access to downtown, golfing and Deerfoot trail. Come out and have a look, though you may not want to leave and Welcome Home!
| COMMUNITY | Inglewood |
| PROPERTY TYPE | Apartment |
| BUILDING TYPE | High Rise (5+ stories) |
| STYLE | Single Level Unit |
| YEAR BUILT | 2015 |
| SQUARE FOOTAGE | 1,540 |
| BEDROOMS | 3 |
| BATHROOMS | 3.00 |
| BASEMENT | |
| AMENITIES | |
| APPLIANCES | Bar Fridge, Central Air Conditioner, Dishwasher, Gas Range, Microwave, Range Hood, Refrigerator, Washer/Dryer, Window Coverings |
| COOLING | Central Air |
| FIREPLACE | N/A |
| FLOORING | Hardwood, Tile |
| HEATING | Forced Air |
| LAUNDRY | In Unit, Laundry Room |
| LOT FEATURES | |
| PARKING | Heated Garage, Parkade, Titled, Underground |
| RESTRICTIONS | Airspace Restriction, Board Approval, Pet Restrictions or Board approval Required |
| ROOF | Tar/Gravel |
| TITLE | Fee Simple |
| BROKER | RE/MAX Realty Professionals |
| ROOMS | DIMENSIONS (m) | LEVEL |
|---|---|---|
| Living Room | 15`0" x 11`11" | Main |
| Kitchen | 20`10" x 7`4" | Main |
| Dining Room | 20`2" x 12`6" | Main |
| Bedroom - Primary | 20`3" x 10`9" | Main |
| 4pc Ensuite bath | 9`10" x 7`8" | Main |
| Bedroom | 11`6" x 15`5" | Main |
| 4pc Ensuite bath | 9`0" x 10`3" | Main |
| Bedroom | 17`0" x 8`10" | Main |
| 4pc Bathroom | 9`3" x 4`11" | Main |
| Laundry | 9`0" x 6`0" | Main |

