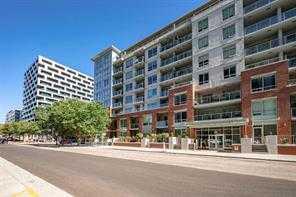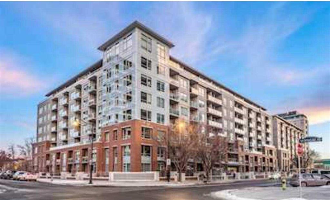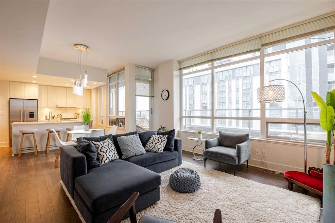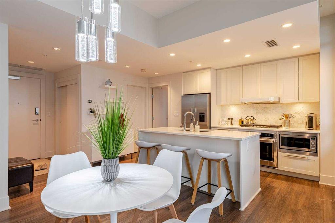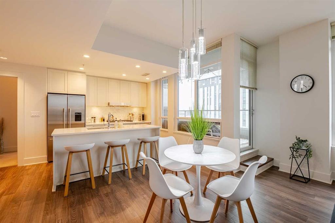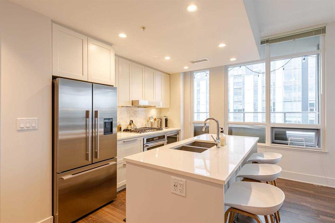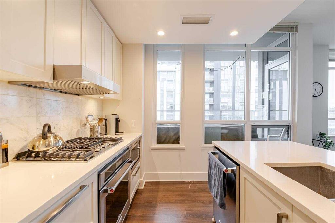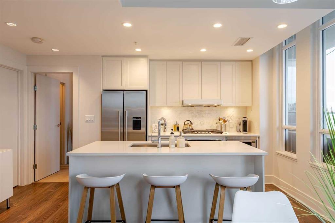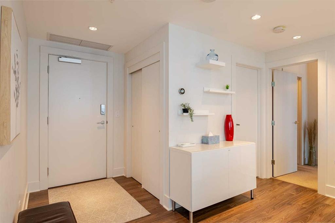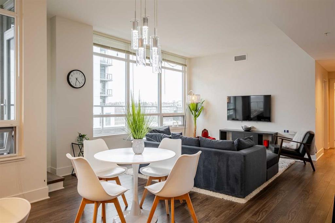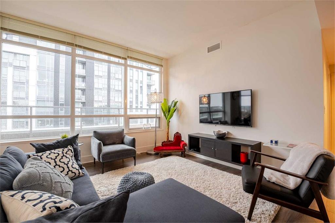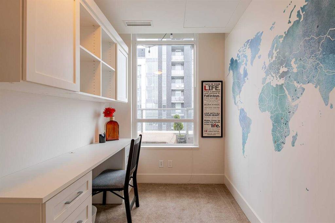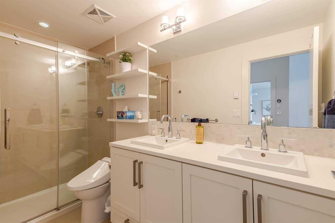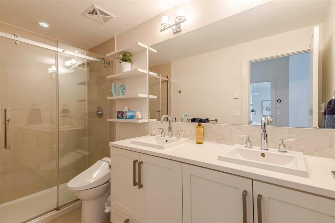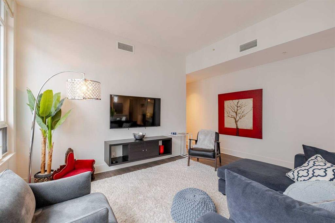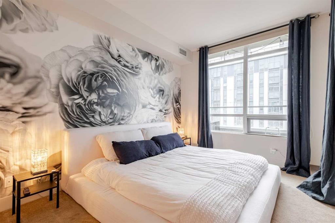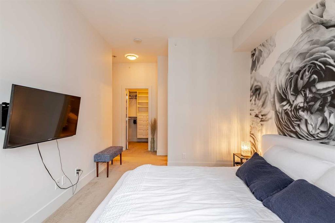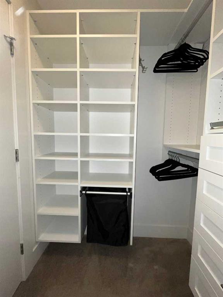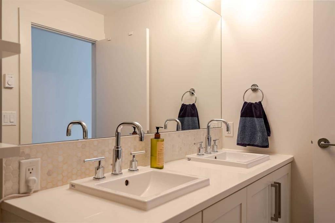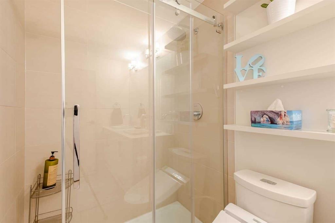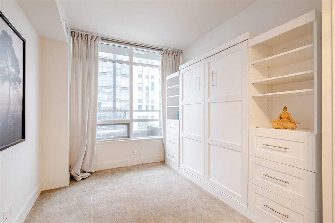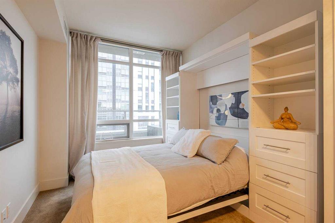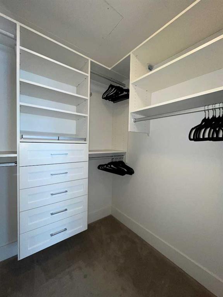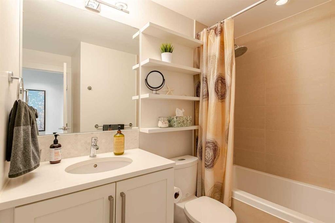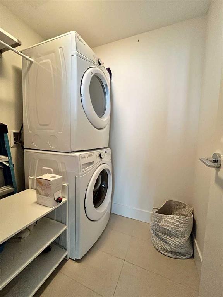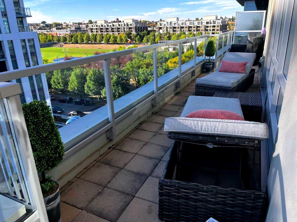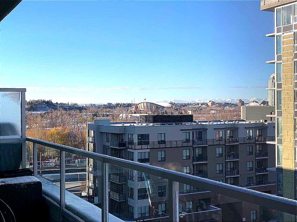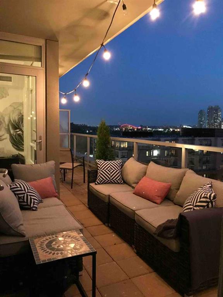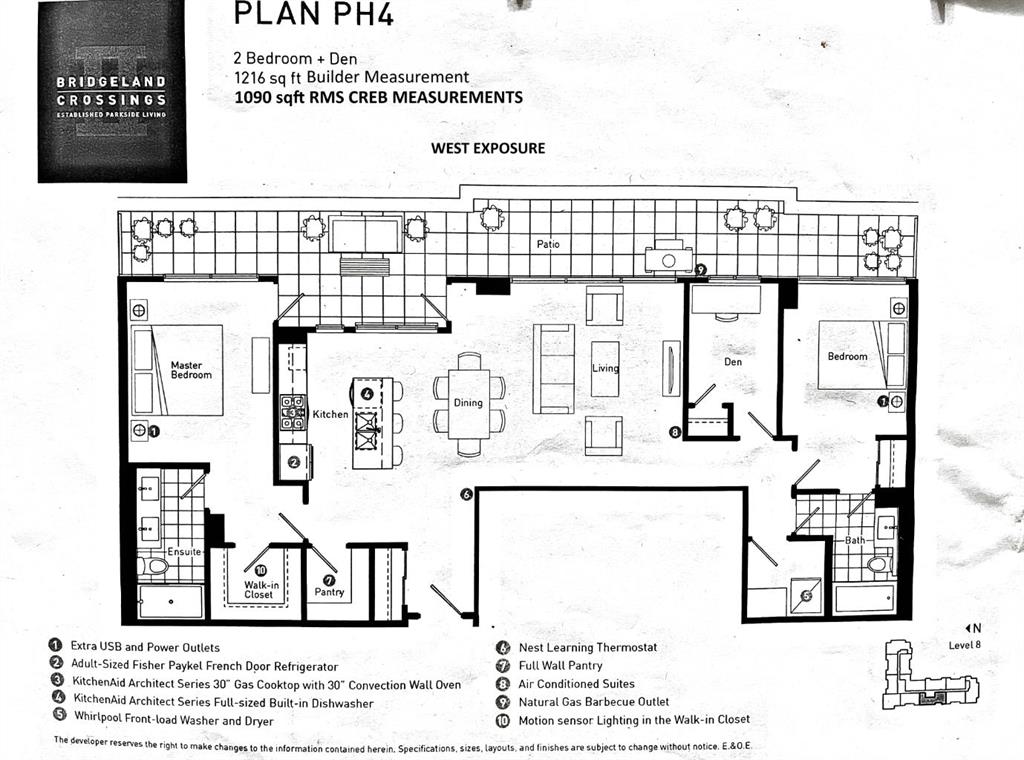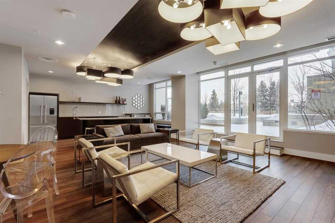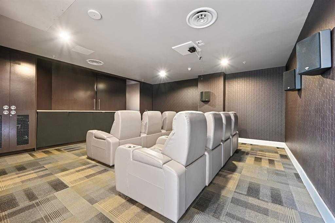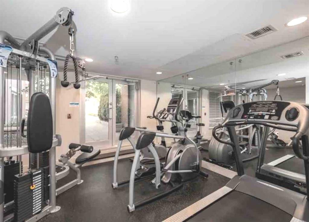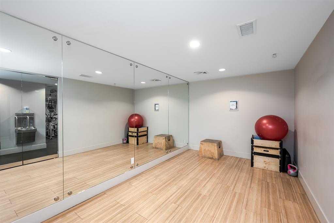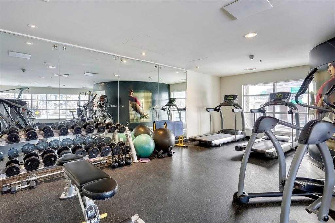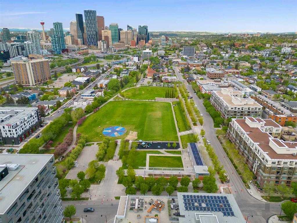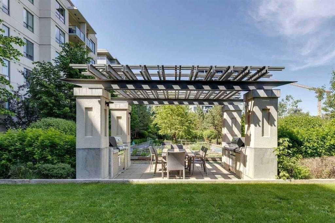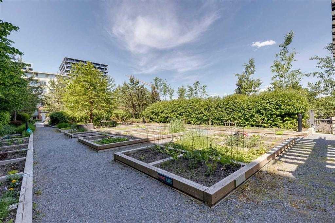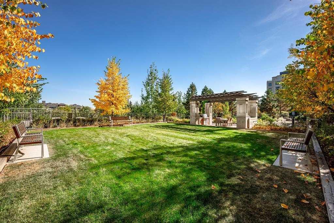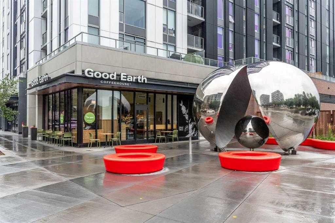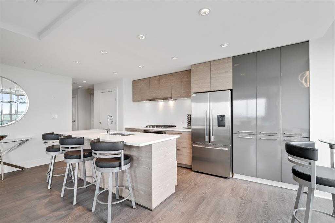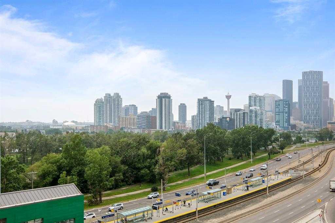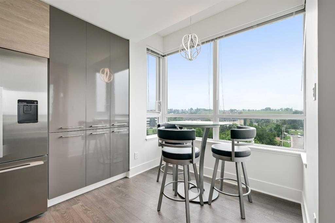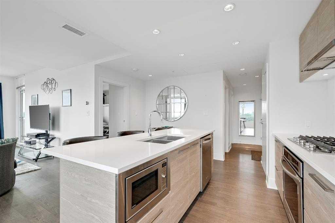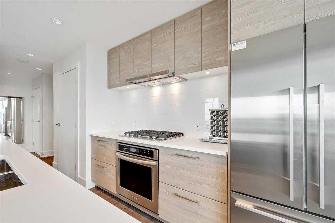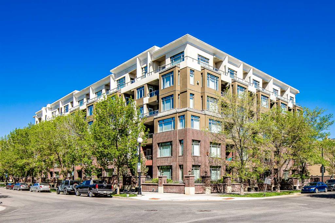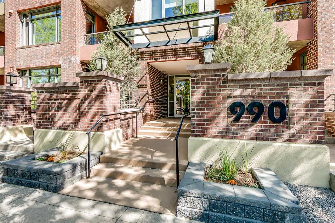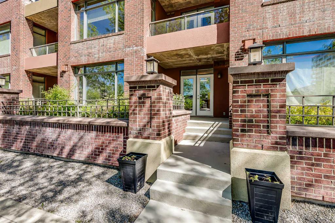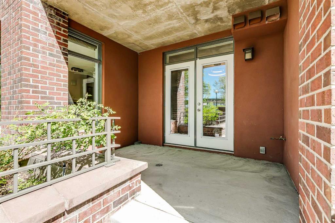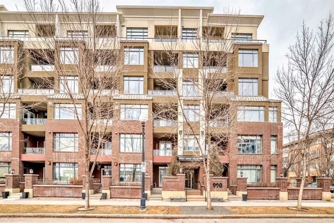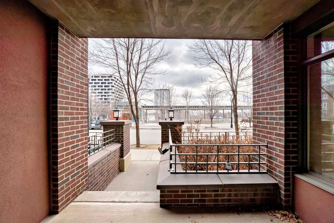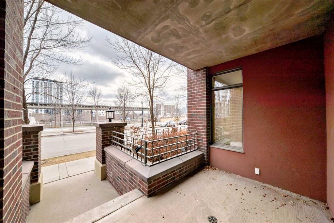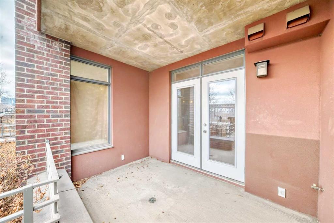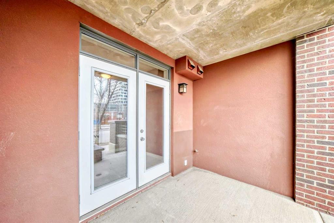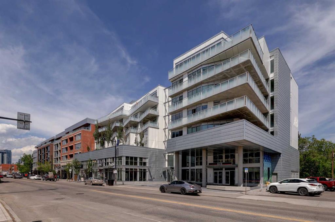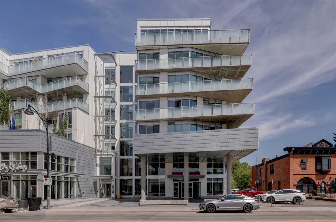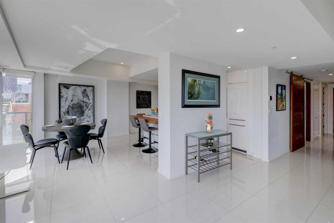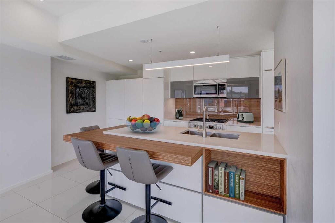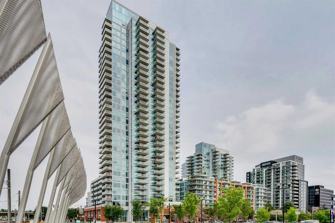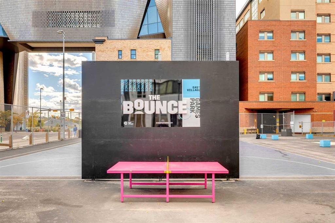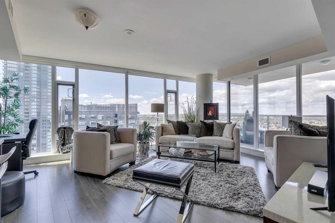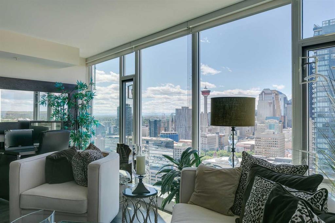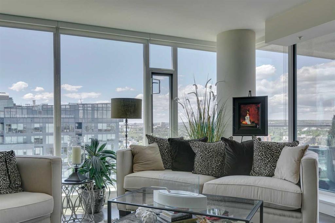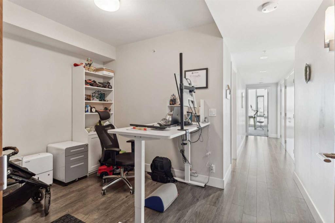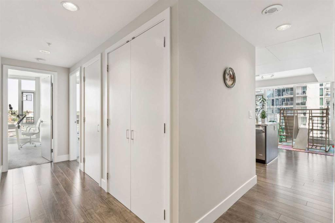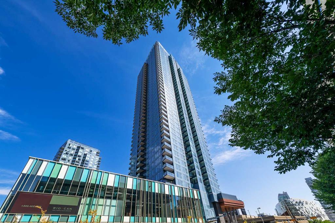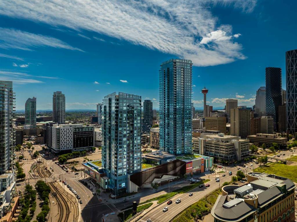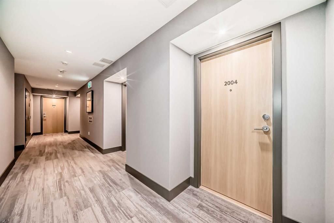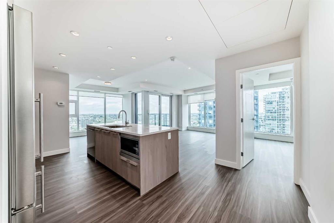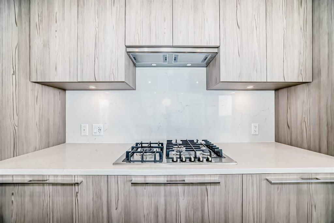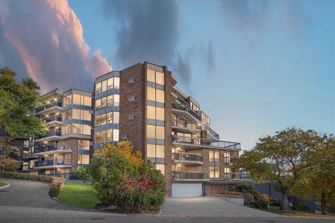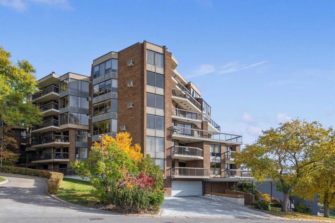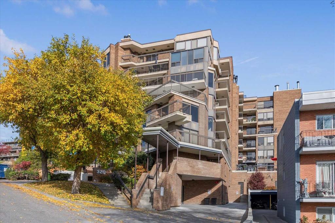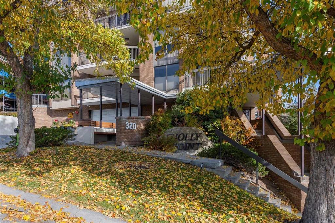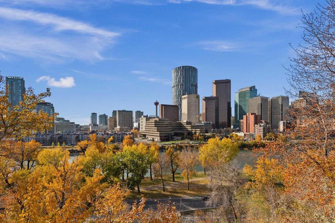812, 46 9 Street NE
Calgary T2E 7Y1
MLS® Number: A2215384
$ 699,900
2
BEDROOMS
2 + 0
BATHROOMS
1,090
SQUARE FEET
2016
YEAR BUILT
Penthouse Luxury at Bridgeland Crossings! Welcome to this stunning two bedroom plus den condo in the heart of Bridgeland. One of the largest units in this very quiet complex, this PENTHOUSE suite comes with TWO titled side by side parking stalls, walk-in laundry and offers exceptional space, style, and comfort. The open-concept layout features 10’ ceilings, elegant laminate flooring, and expansive windows that flood the space with natural light. The chef’s kitchen is equipped with custom cabinetry, walk-in pantry, quartz countertops, a gas cooktop, and high-end stainless steel appliances, perfect for everyday living and entertaining. The spacious primary bedroom includes a walk-in closet with built-in organizers and a luxurious four-piece ensuite with dual sinks and a full-size shower. The second bedroom is outfitted with a queen-sized Murphy bed for added versatility and is located next to another full bathroom. Both bedrooms have electric blackout blinds. A flexible den space is ideal for a home office or workout area. Enjoy year-round comfort with central A/C and relax on your oversized west-facing balcony with a gas line for barbecuing and fanatastic views of the majestic Rocky Mountains, Saddledome and Murdock park. This outstanding buildings amenities include two fitness centres, a yoga studio, owners lounge/Theatre room, community gardens, an outdoor patio with putting green and BBQs, a dog wash station, bike hub, and guest suite. Also incuded is a storage unit on the same floor for easy access. This complex is ideally located with quick access to main thoroughfares yet steps from Murdoch Park, trendy shops, cafés, the Bow River Pathway, and the Bridgeland C-train with easy access to the Calgary Zoo, TELUS Spark, and more. Bridgeland Crossings II offers the urban lifestyle you’ve been dreaming of—don’t miss this rare opportunity!
| COMMUNITY | Bridgeland/Riverside |
| PROPERTY TYPE | Apartment |
| BUILDING TYPE | High Rise (5+ stories) |
| STYLE | Penthouse |
| YEAR BUILT | 2016 |
| SQUARE FOOTAGE | 1,090 |
| BEDROOMS | 2 |
| BATHROOMS | 2.00 |
| BASEMENT | |
| AMENITIES | |
| APPLIANCES | Built-In Electric Range, Central Air Conditioner, Convection Oven, Dishwasher, Dryer, ENERGY STAR Qualified Appliances, Garage Control(s), Garburator, Gas Cooktop, Microwave, Oven-Built-In, Washer, Window Coverings |
| COOLING | Central Air |
| FIREPLACE | N/A |
| FLOORING | Laminate, Tile |
| HEATING | Fan Coil, High Efficiency |
| LAUNDRY | In Unit, Laundry Room |
| LOT FEATURES | |
| PARKING | Parkade |
| RESTRICTIONS | Board Approval |
| ROOF | |
| TITLE | Fee Simple |
| BROKER | RE/MAX Landan Real Estate |
| ROOMS | DIMENSIONS (m) | LEVEL |
|---|---|---|
| 4pc Bathroom | 9`0" x 5`0" | Main |
| 4pc Ensuite bath | 11`0" x 5`0" | Main |
| Living Room | 14`6" x 12`0" | Main |
| Kitchen | 12`2" x 11`0" | Main |
| Dining Room | 8`0" x 10`0" | Main |
| Den | 13`0" x 7`9" | Main |
| Bedroom - Primary | 15`0" x 12`6" | Main |
| Bedroom | 16`0" x 9`4" | Main |
| Walk-In Closet | 7`0" x 5`6" | Main |
| Pantry | 5`0" x 5`6" | Main |
| Foyer | 8`0" x 5`0" | Main |

