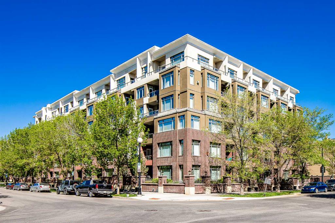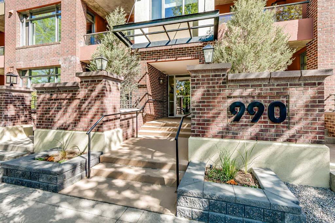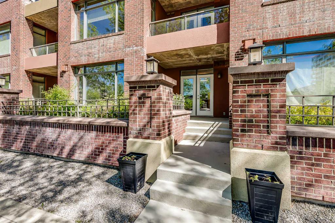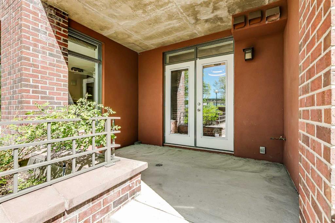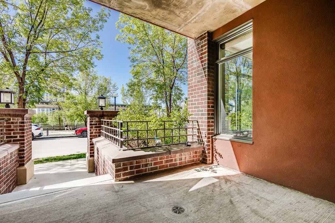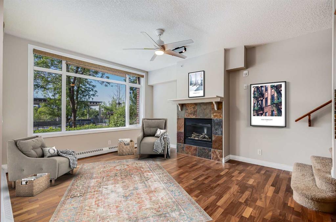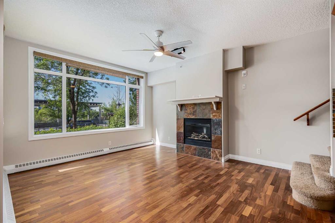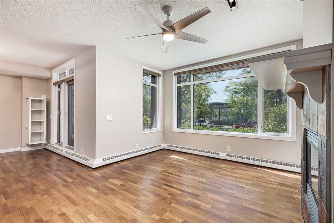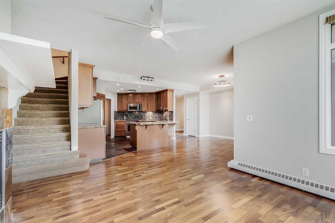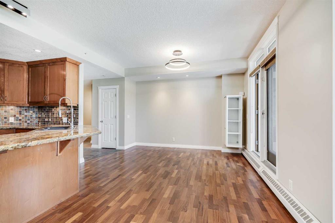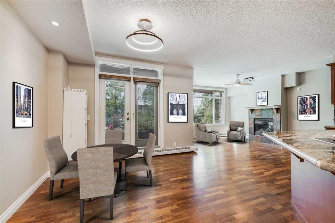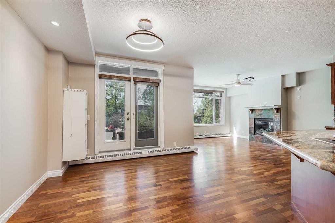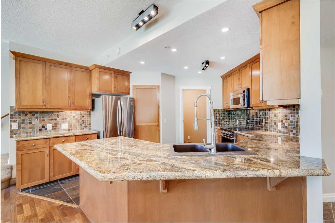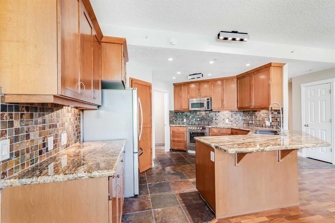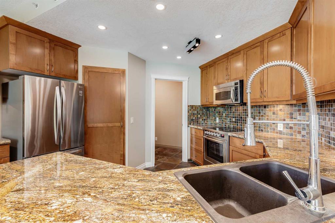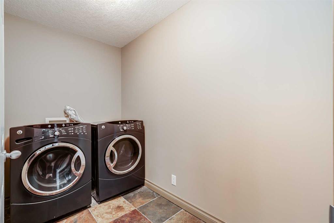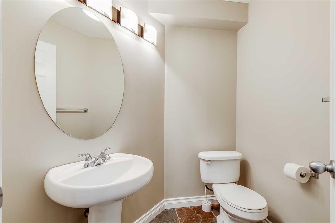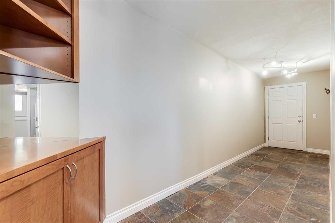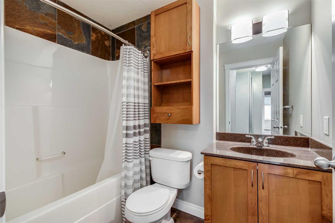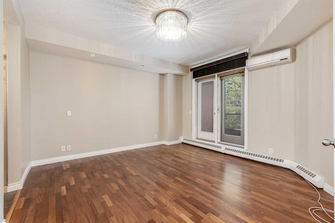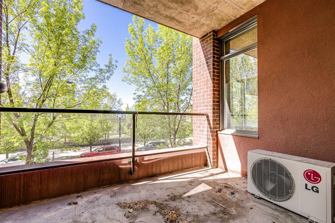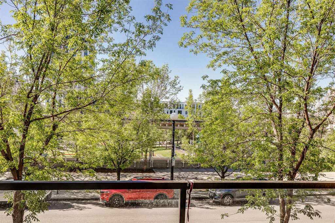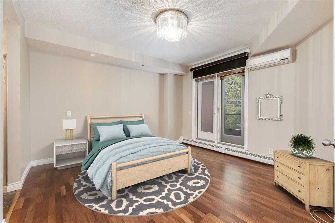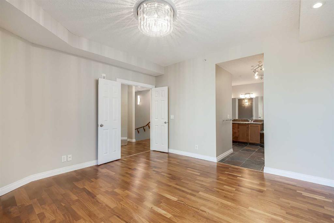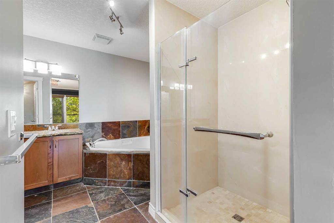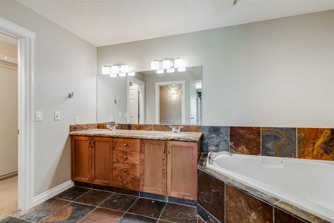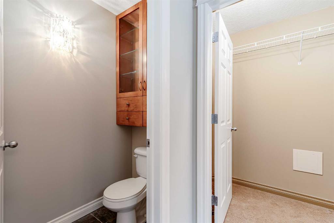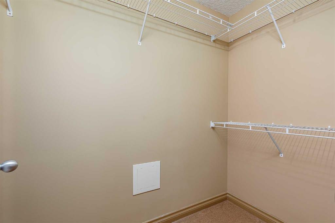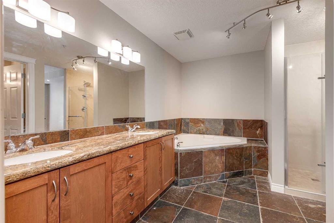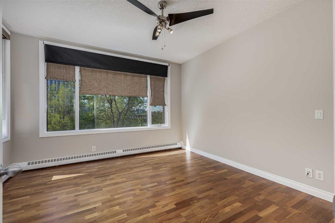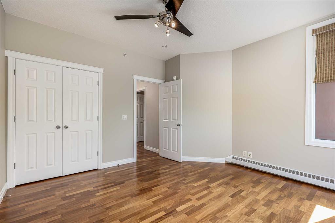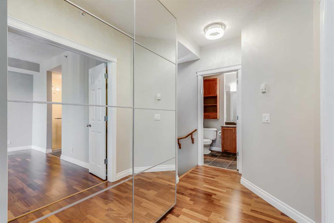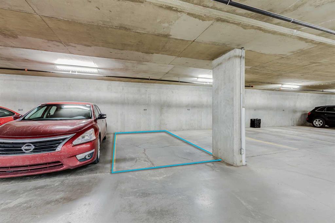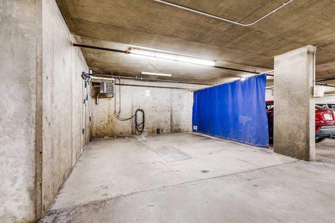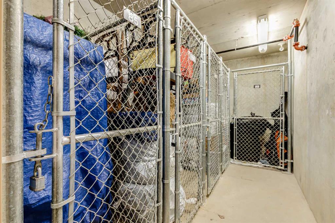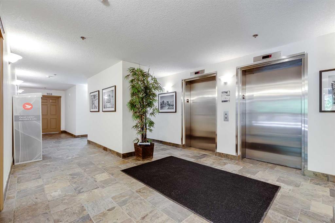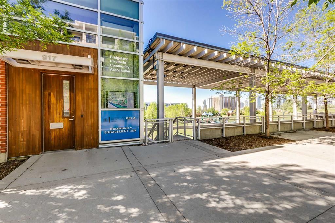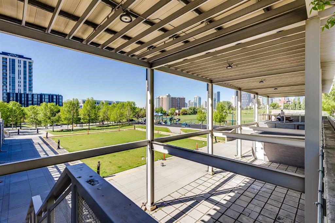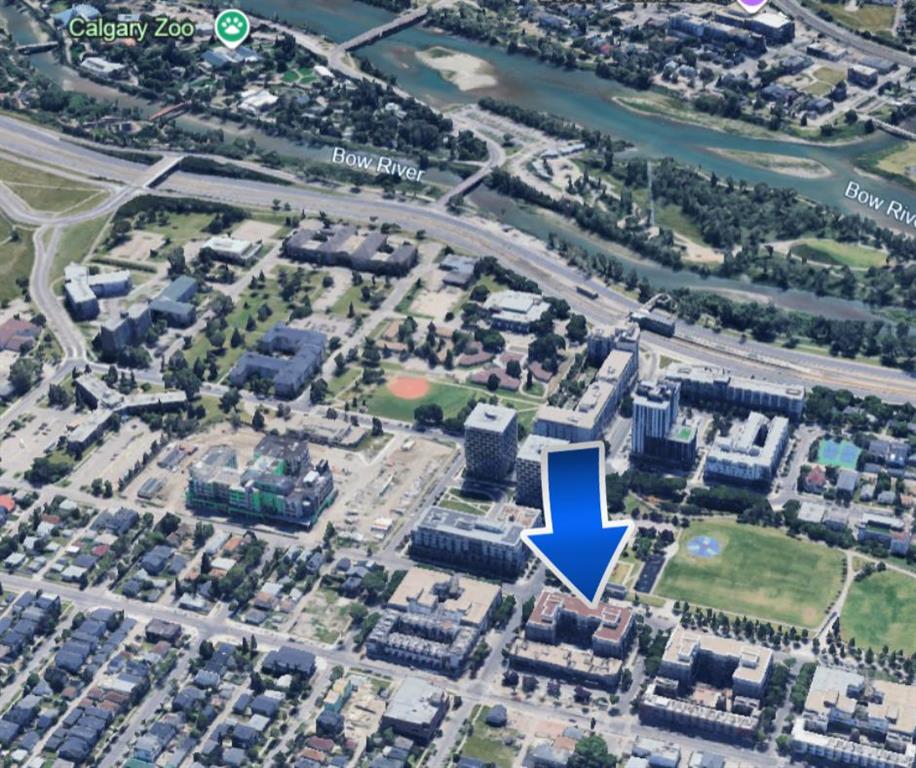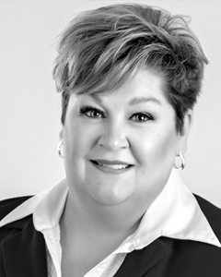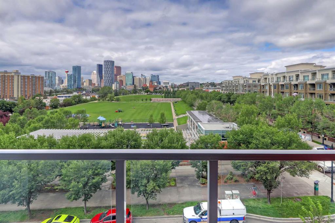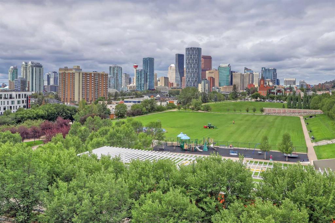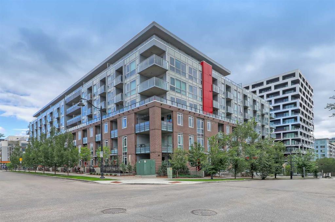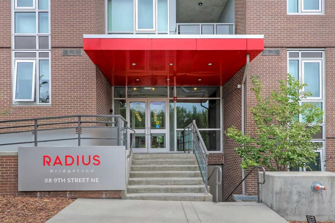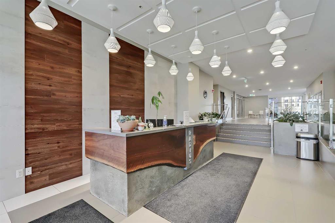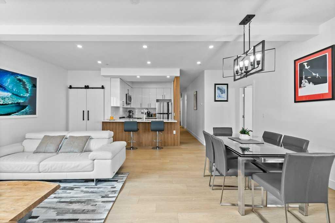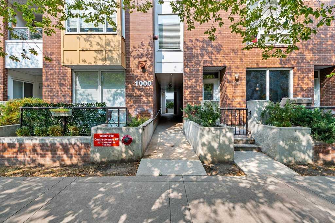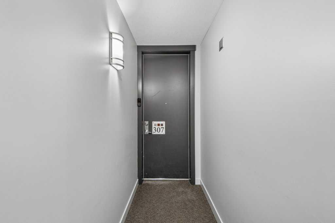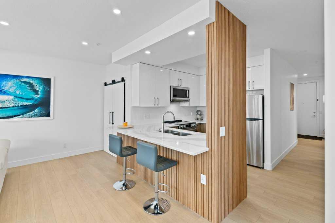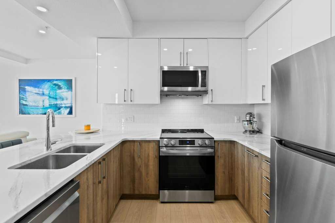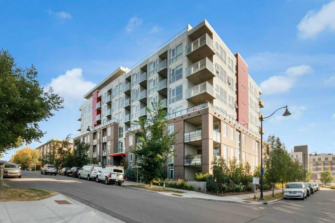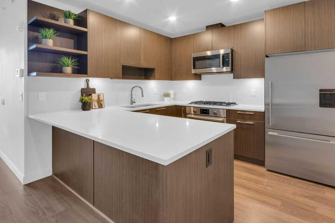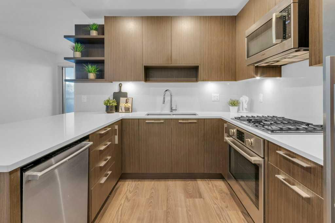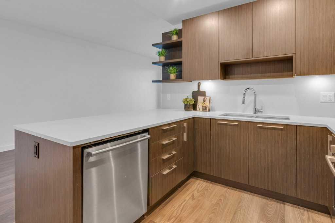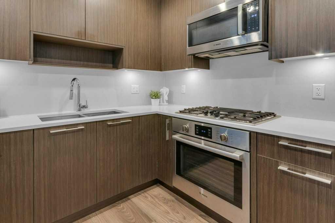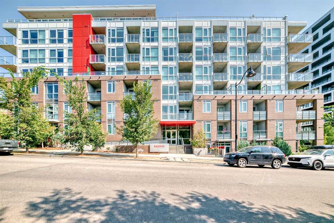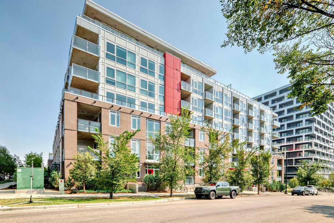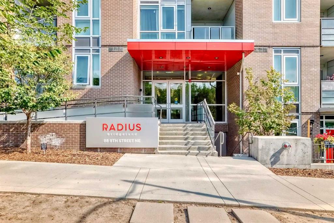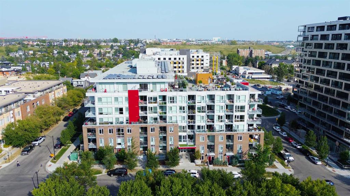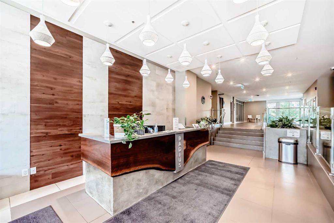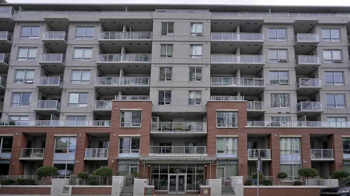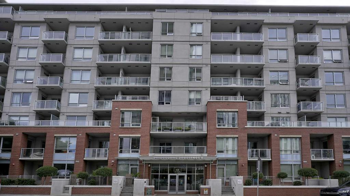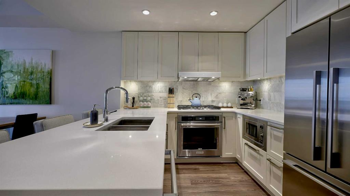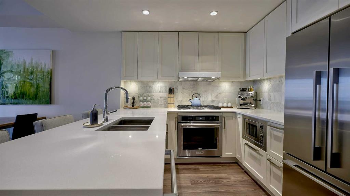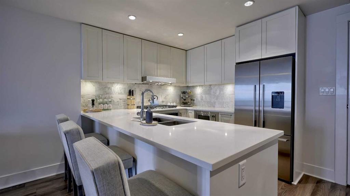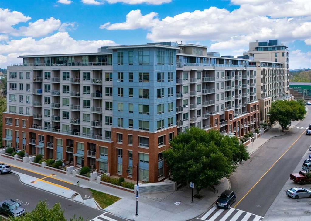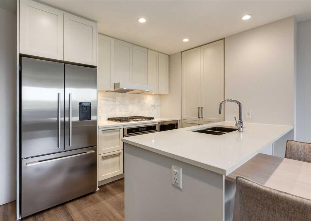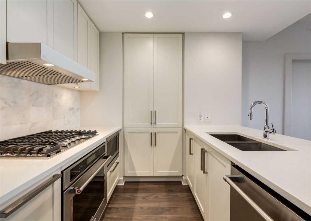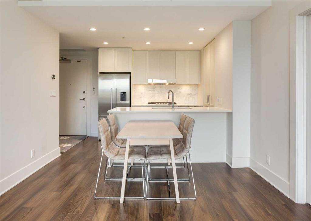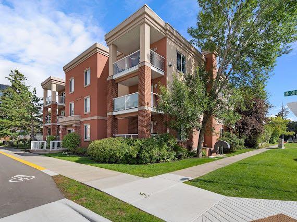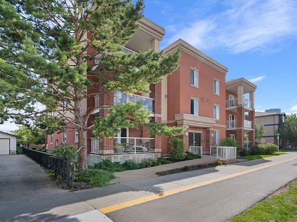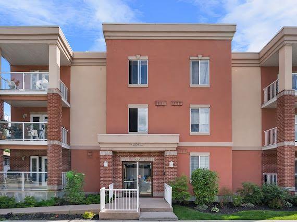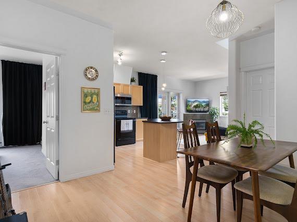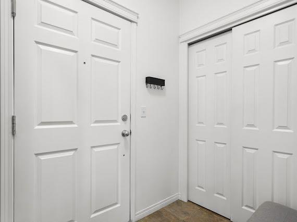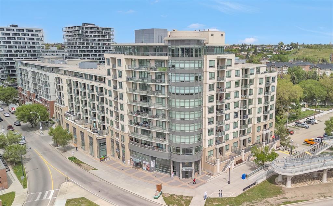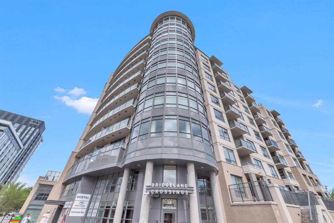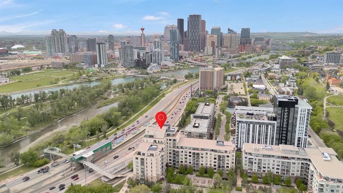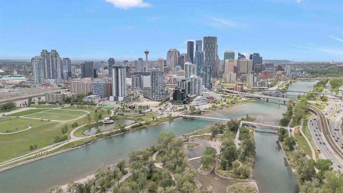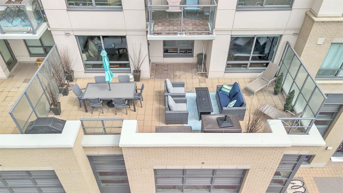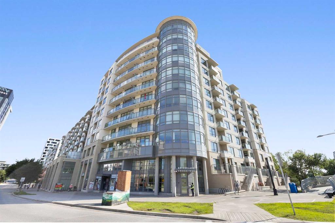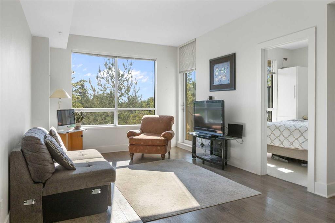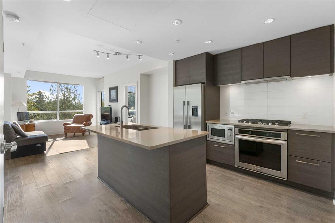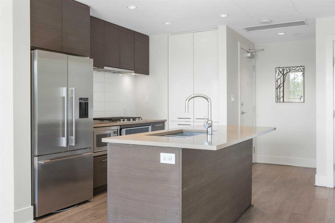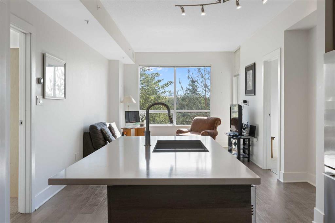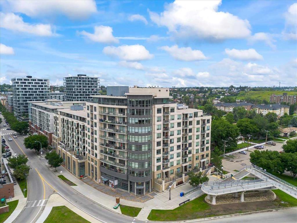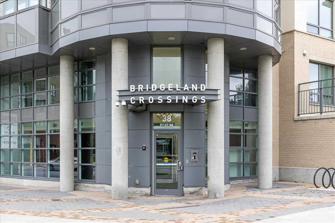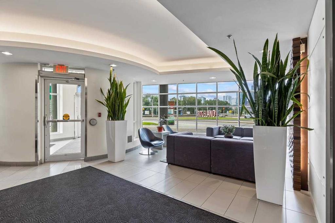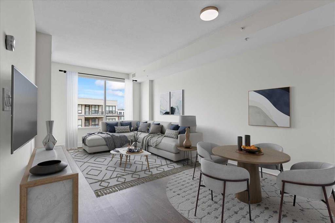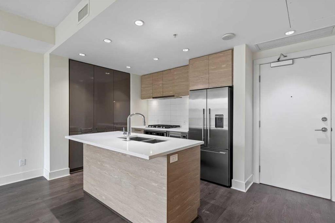106, 990 Centre Avenue NE
Calgary T2E 2M9
MLS® Number: A2256056
$ 499,900
2
BEDROOMS
2 + 1
BATHROOMS
1,487
SQUARE FEET
2006
YEAR BUILT
Live Where Calgary Comes Alive — Bold. Bright. Bridgeland. Step into the heart of Bridgeland and experience a rare offering: 1,487 square feet of stylish, urban sophistication just minutes from downtown Calgary. This two-level condo offers the perfect blend of city energy and small-town charm — right in Calgary’s most walkable, ice-cream-loving neighbourhood. The open-concept main floor is designed to impress, with street-level access, a covered patio, and sun-drenched interiors thanks to an abundance of oversized windows. Entertain with ease in the elegant living room with a fireplace, serve dinner in the spacious dining area, and cook like a pro in a kitchen complete with a walk-in pantry with a Spice Rack. Tucked away discreetly is your full-sized laundry room, offering full-sized machines and storage space. Upstairs, retreat to two generously sized bedrooms. The primary suite is a true sanctuary, boasting its own private balcony, luxurious ensuite, and built-in air conditioning for year-round comfort. Step outside and you’re only moments from Murdoch Park, the local sports court and playground, and the endless charm of Bridgeland’s cafés, restaurants, and boutiques — all just steps from your front door. Whether you're sipping a locally brewed pint, catching the skyline at sunset, or taking a stroll with a cone in hand, this is urban living with a soul. Historic charm. Modern design. A lifestyle you won't want to leave. Welcome home to Bridgeland.
| COMMUNITY | Bridgeland/Riverside |
| PROPERTY TYPE | Apartment |
| BUILDING TYPE | High Rise (5+ stories) |
| STYLE | Multi Level Unit |
| YEAR BUILT | 2006 |
| SQUARE FOOTAGE | 1,487 |
| BEDROOMS | 2 |
| BATHROOMS | 3.00 |
| BASEMENT | |
| AMENITIES | |
| APPLIANCES | Dishwasher, Dryer, Microwave Hood Fan, Refrigerator, Stove(s), Washer, Window Coverings |
| COOLING | Central Air |
| FIREPLACE | Gas |
| FLOORING | Carpet, Ceramic Tile, Laminate |
| HEATING | Baseboard |
| LAUNDRY | In Unit, Main Level |
| LOT FEATURES | |
| PARKING | Stall, Titled, Underground |
| RESTRICTIONS | Pet Restrictions or Board approval Required |
| ROOF | |
| TITLE | Fee Simple |
| BROKER | CIR Realty |
| ROOMS | DIMENSIONS (m) | LEVEL |
|---|---|---|
| Kitchen | 15`5" x 13`11" | Main |
| Living Room | 15`5" x 12`10" | Main |
| Dining Room | 13`3" x 12`0" | Main |
| 2pc Bathroom | Main | |
| 4pc Bathroom | Upper | |
| 5pc Ensuite bath | Upper | |
| Bedroom - Primary | 13`6" x 14`0" | Upper |
| Bedroom | 12`11" x 12`11" | Upper |

