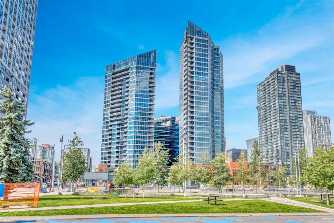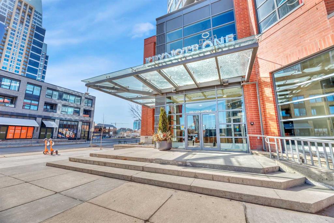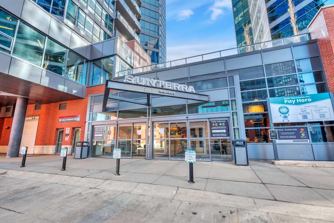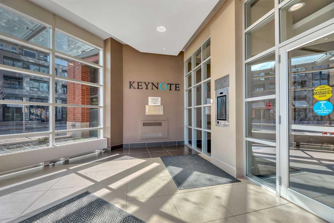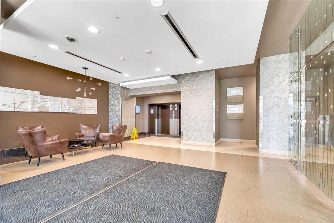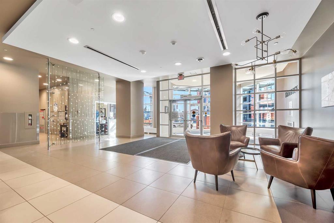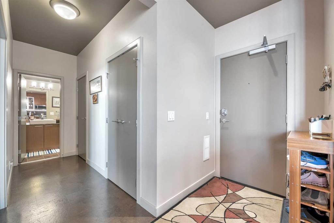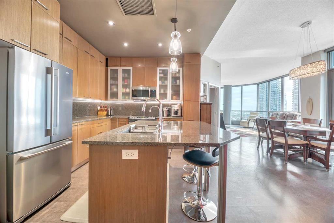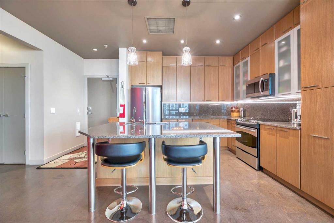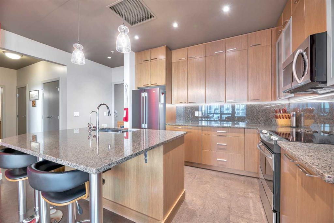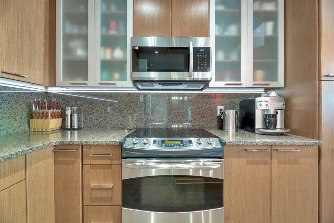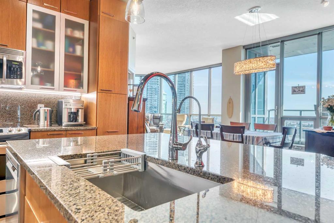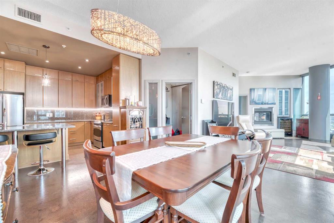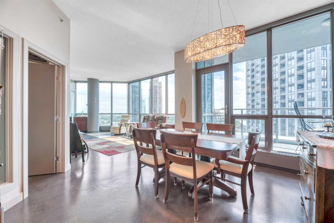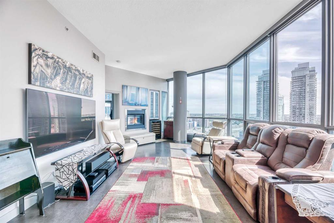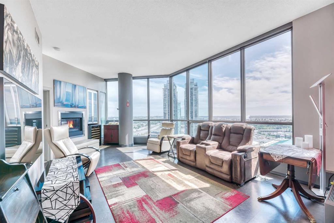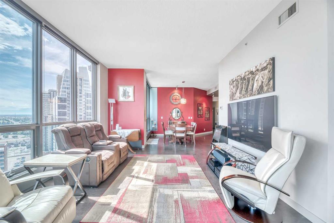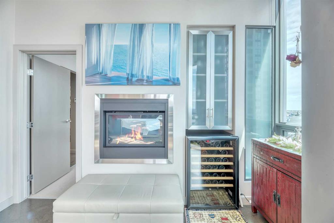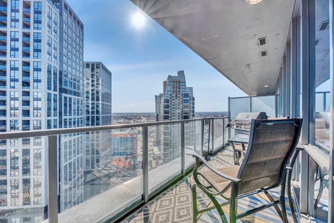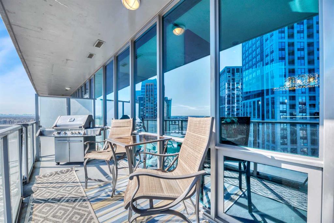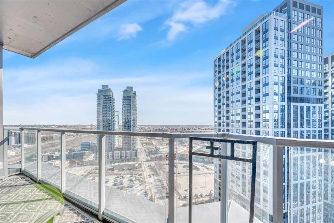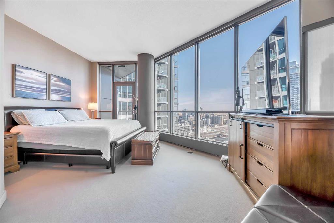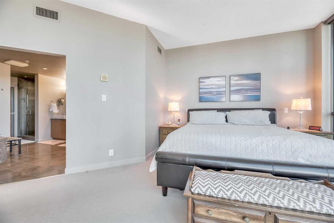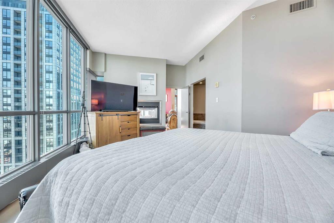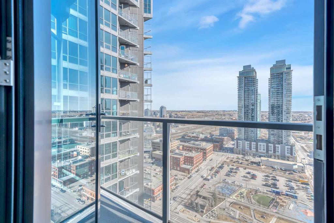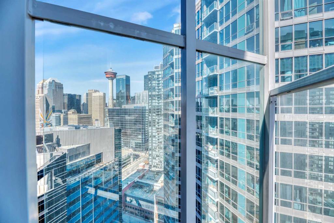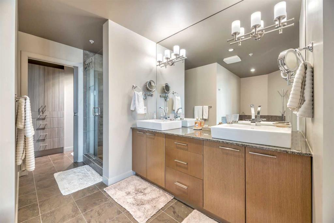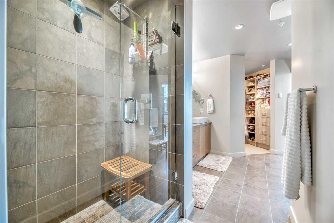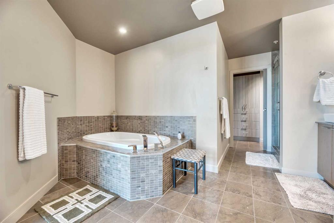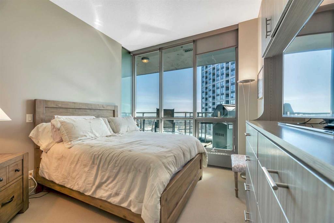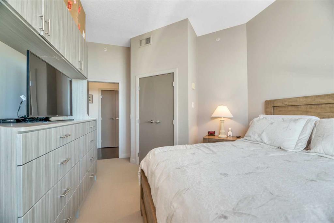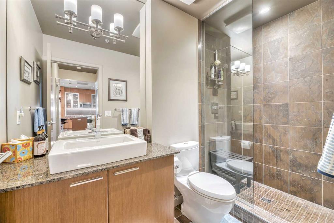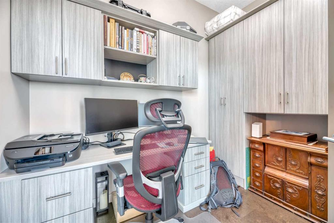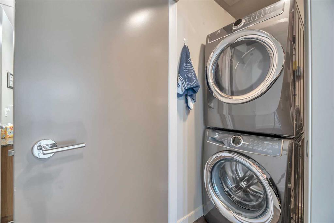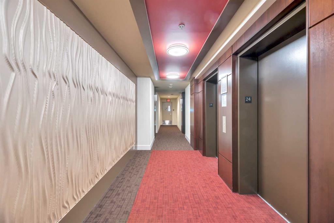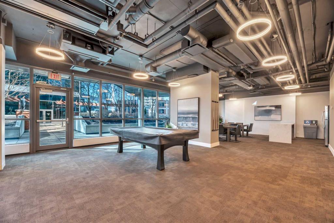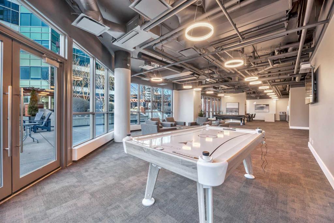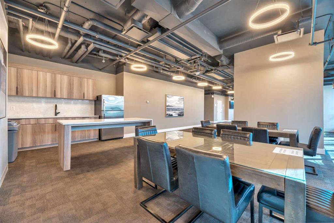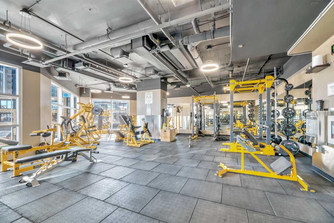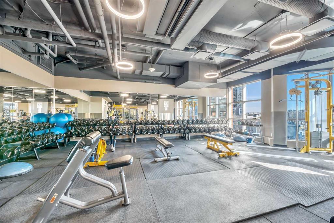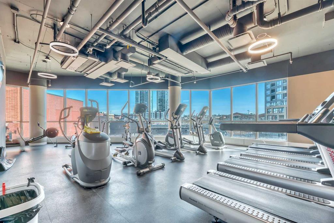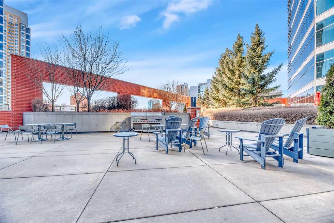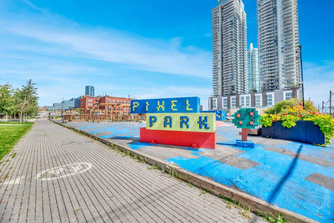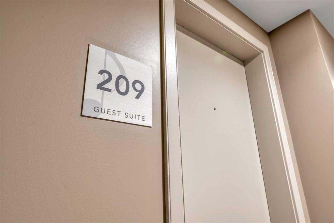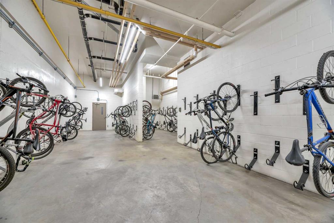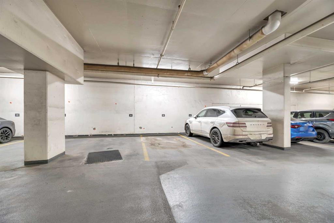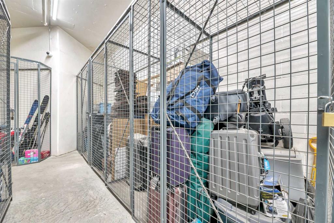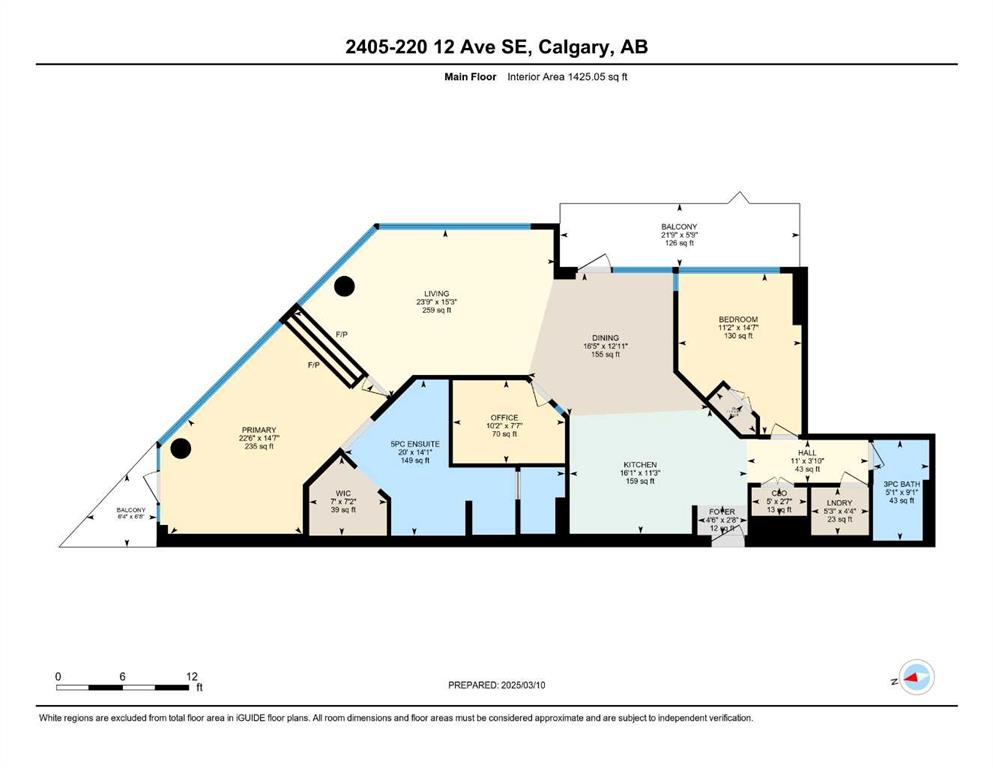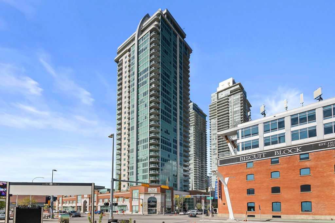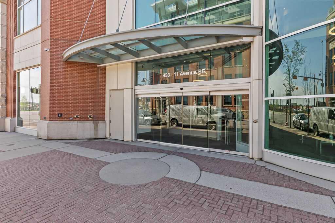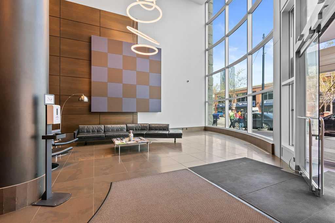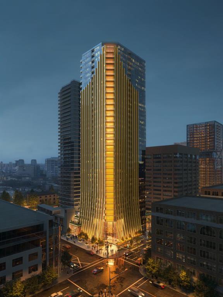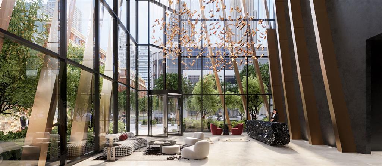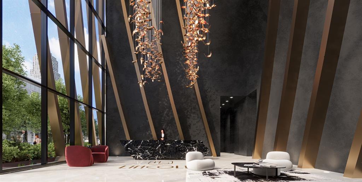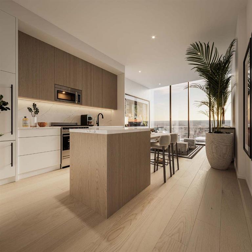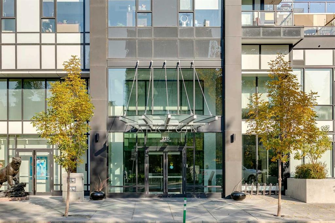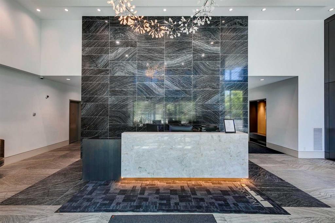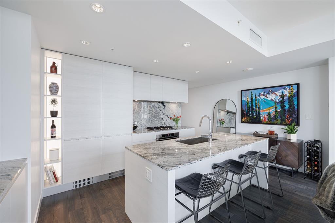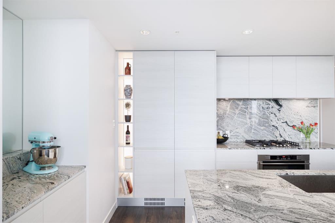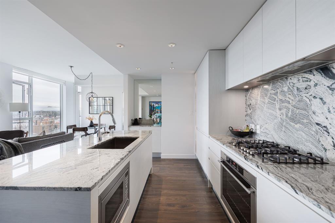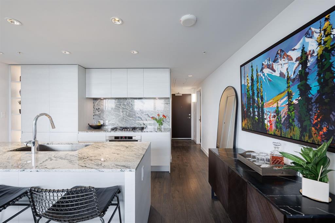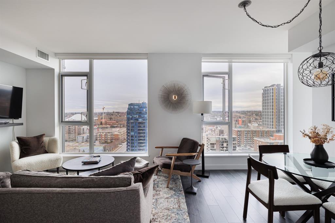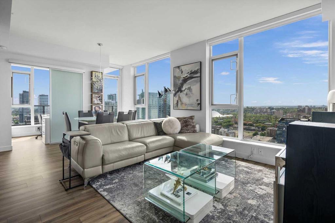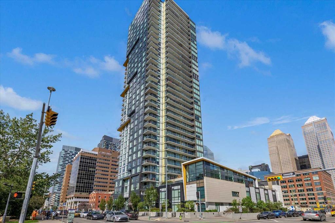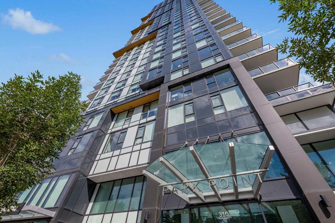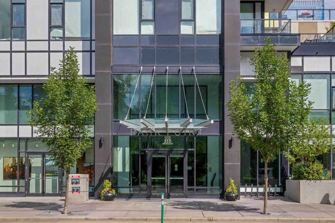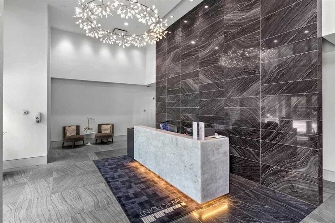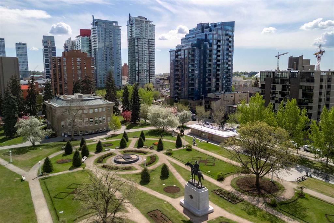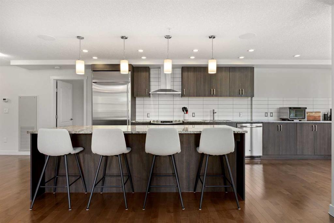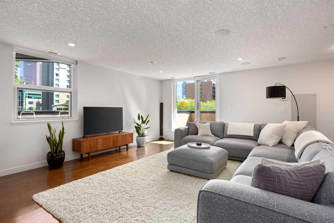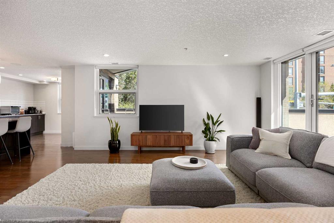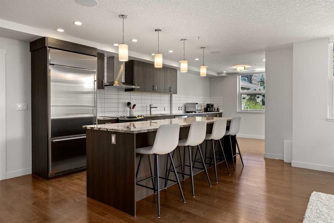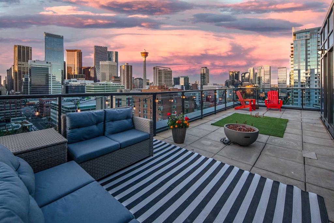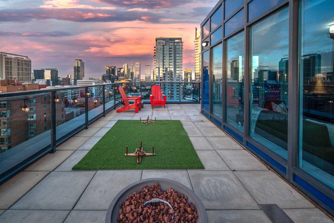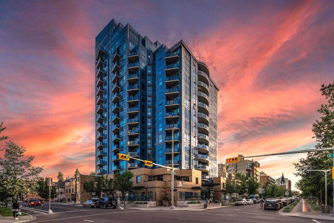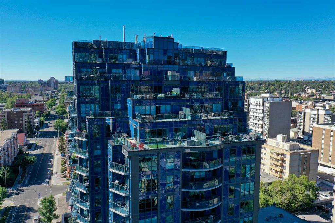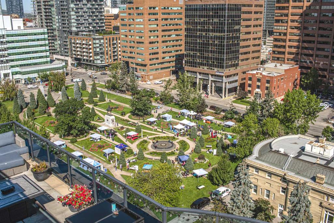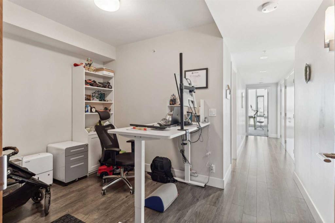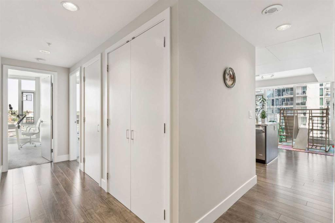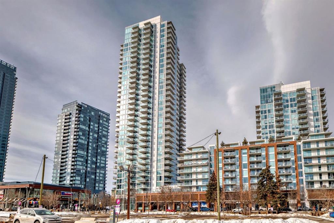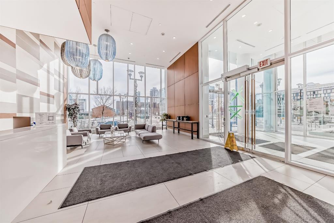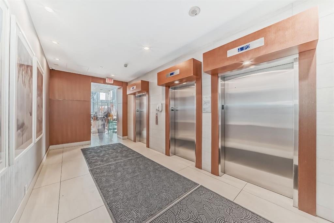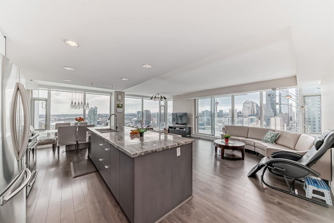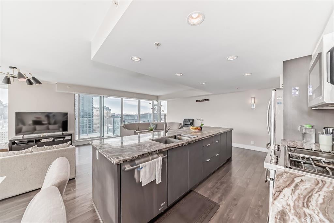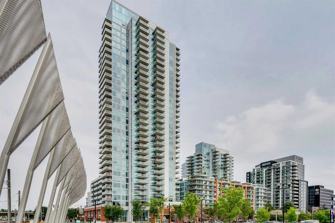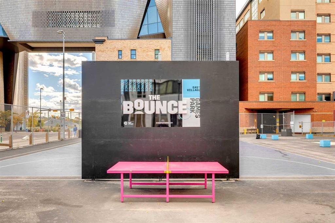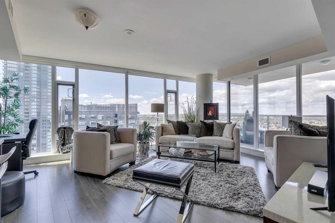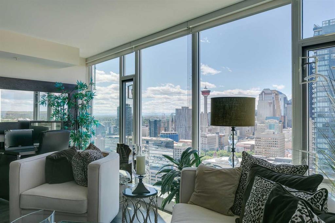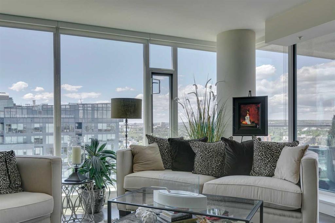2405, 220 12 Avenue SE
Calgary T2G0R5
MLS® Number: A2250343
$ 775,000
2
BEDROOMS
2 + 0
BATHROOMS
1,425
SQUARE FEET
2009
YEAR BUILT
Experience elevated city living in this spectacular sub-penthouse Skysuite at Keynote One, set in the heart of Calgary’s vibrant Beltline. This two-bedroom + den residence is wrapped in floor-to-ceiling windows, showcasing panoramic views that sweep from the mountains to the river and overlook Stampede Park. Inside, style meets function with a well-appointed kitchen featuring granite counters, a full-height backsplash, ceiling-reaching cabinetry, upgraded appliances, and a generous island perfect for entertaining. The open dining area flows seamlessly onto an expansive main balcony with a gas BBQ hookup—your front-row seat to stunning sunsets and city lights. The inviting living room is centered around a double-sided fireplace that also warms the primary suite. Here, retreat to your private balcony, unwind in the spa-like ensuite with heated floors, and enjoy the convenience of a custom walk-in closet. A thoughtfully separated second bedroom and bathroom provide comfort and privacy for guests. Over $50,000 in custom built-ins elevate every corner of this home: ShelfGenie organizers, a bespoke desk and cabinetry in the den, a built-in dresser in the guest bedroom, and a fully optimized closet system in the primary suite—just to name a few. Other upgrades include under-cabinet lighting and a premium Kinetico-5 water filtration system. This unit comes with titled parking near the elevator, with the possibility to rent additional stalls, plus a secured titled storage locker. At Keynote One, residents enjoy a full suite of premium amenities: two modern fitness centers, guest suites, a stylish resident’s lounge, a rooftop terrace with BBQs, and secure bike storage. The building is professionally managed with an on-site manager for peace of mind. Right downstairs, grab groceries at Sunterra Market, your morning coffee at Starbucks, or a bottle of wine from 5 Vines. With transit, Stampede Park, and Calgary’s hottest new restaurants and entertainment venues steps away—including Pixel Park and the upcoming Scotia Place—you’ll be at the center of it all. Skysuites in this sought-after tower rarely come to market. Don’t miss your chance—book your private showing today!
| COMMUNITY | Beltline |
| PROPERTY TYPE | Apartment |
| BUILDING TYPE | High Rise (5+ stories) |
| STYLE | Single Level Unit |
| YEAR BUILT | 2009 |
| SQUARE FOOTAGE | 1,425 |
| BEDROOMS | 2 |
| BATHROOMS | 2.00 |
| BASEMENT | |
| AMENITIES | |
| APPLIANCES | Dishwasher, Dryer, Microwave Hood Fan, Refrigerator, Stove(s), Washer, Water Purifier, Window Coverings |
| COOLING | Central Air |
| FIREPLACE | Gas |
| FLOORING | Carpet, Cork, Tile |
| HEATING | Baseboard |
| LAUNDRY | In Unit |
| LOT FEATURES | |
| PARKING | Underground |
| RESTRICTIONS | Easement Registered On Title, Pet Restrictions or Board approval Required, Pets Allowed, Restrictive Covenant, Utility Right Of Way |
| ROOF | |
| TITLE | Fee Simple |
| BROKER | RE/MAX iRealty Innovations |
| ROOMS | DIMENSIONS (m) | LEVEL |
|---|---|---|
| 3pc Bathroom | 9`1" x 5`1" | Main |
| Balcony | 6`8" x 6`4" | Main |
| Bedroom | 14`7" x 11`2" | Main |
| Foyer | 2`8" x 4`6" | Main |
| Living Room | 15`3" x 23`9" | Main |
| Den | 7`7" x 10`2" | Main |
| Walk-In Closet | 7`2" x 7`0" | Main |
| 5pc Ensuite bath | 14`1" x 20`0" | Main |
| Balcony | 5`9" x 21`9" | Main |
| Dining Room | 12`11" x 16`5" | Main |
| Kitchen | 11`3" x 16`1" | Main |
| Laundry | 4`4" x 5`3" | Main |
| Bedroom - Primary | 14`7" x 22`6" | Main |

