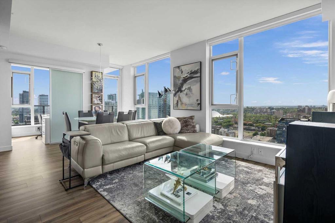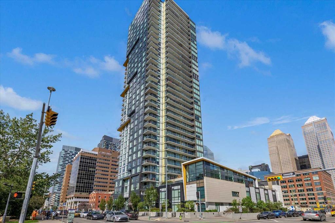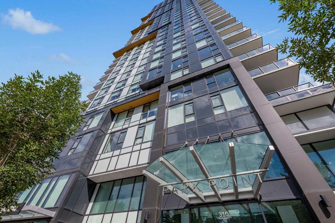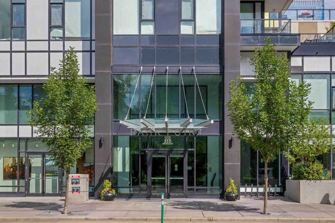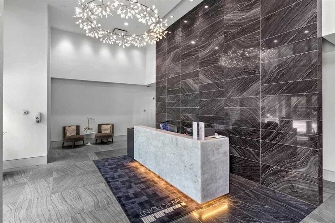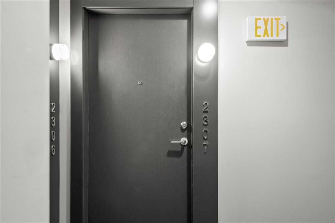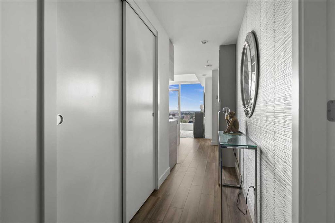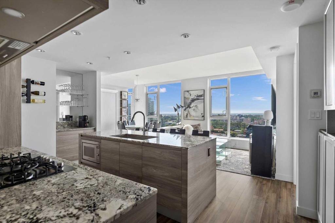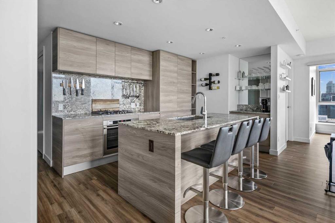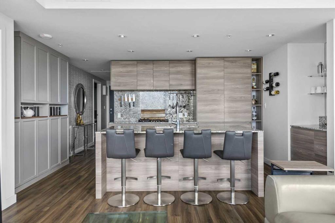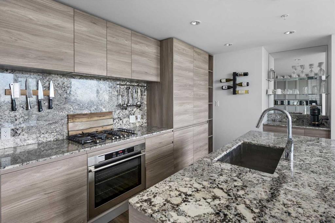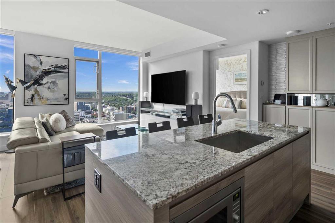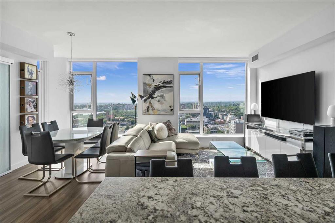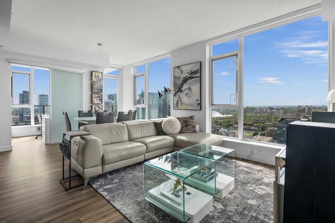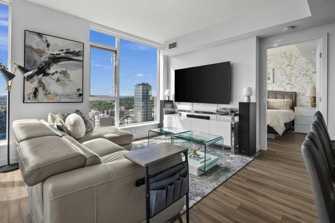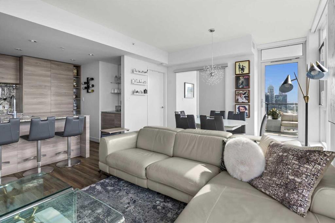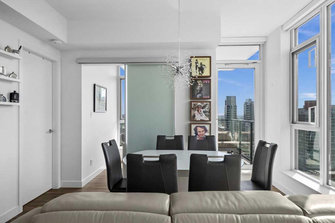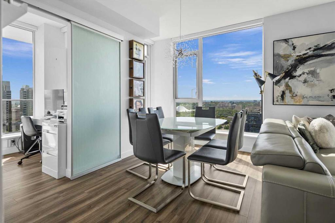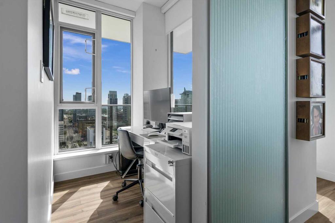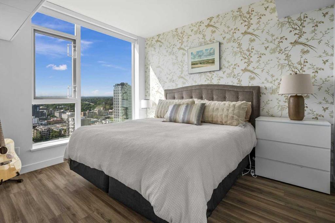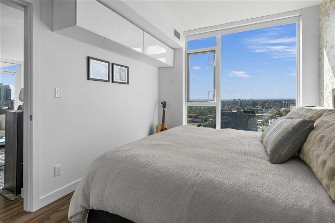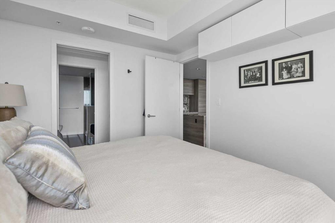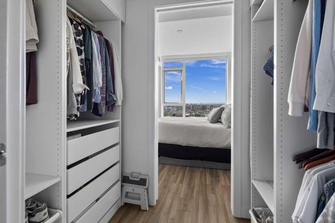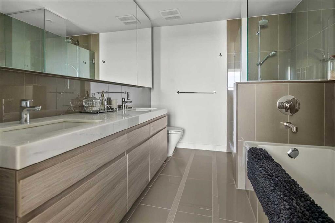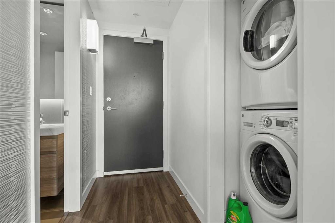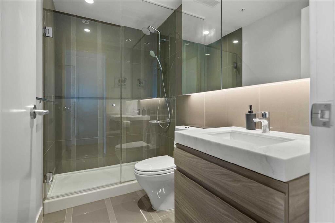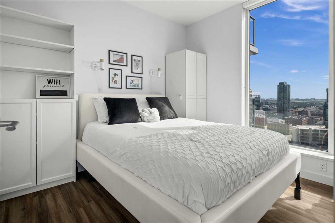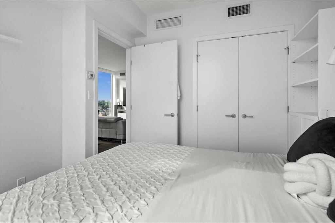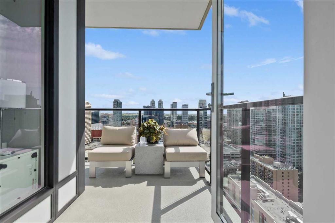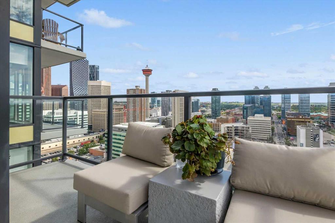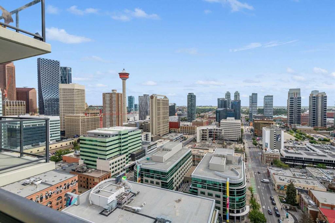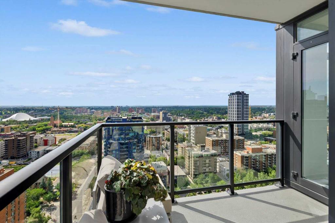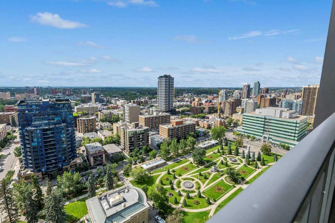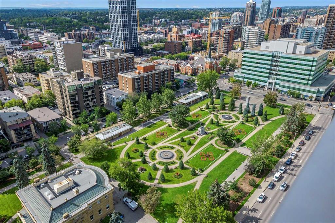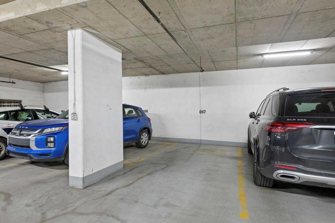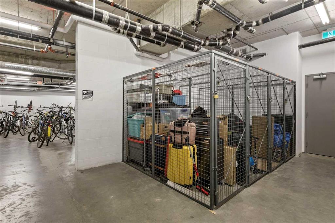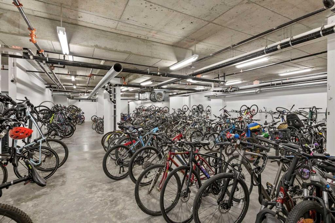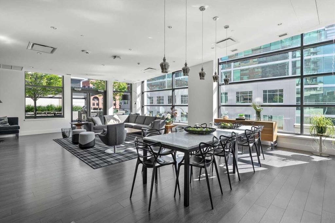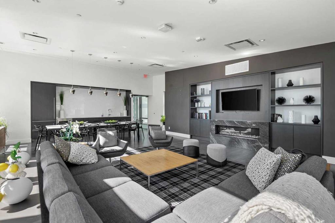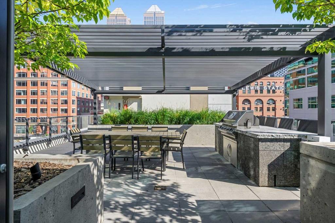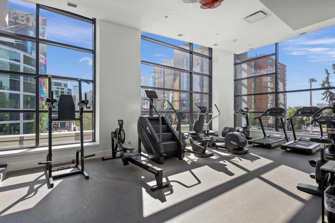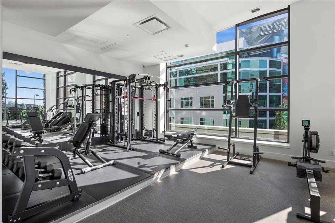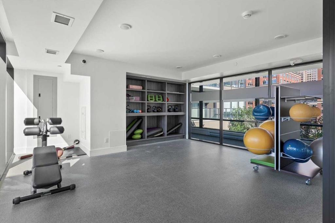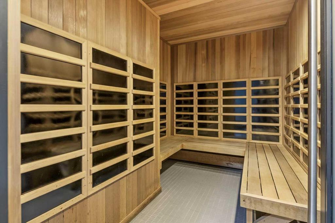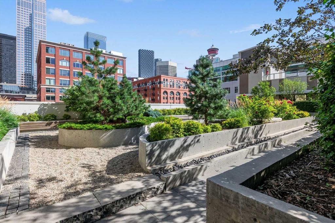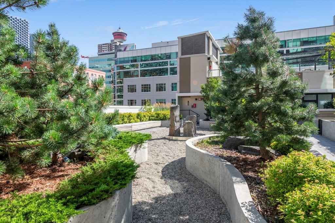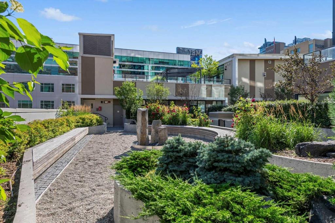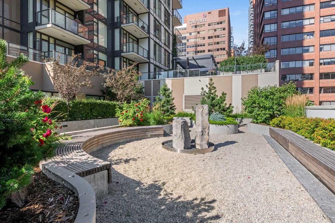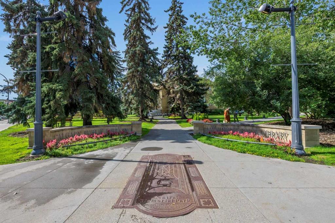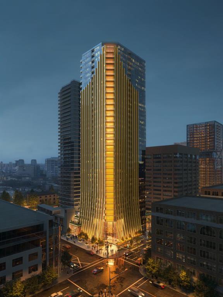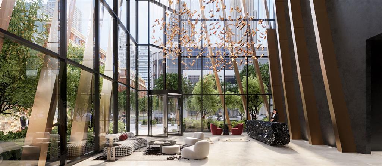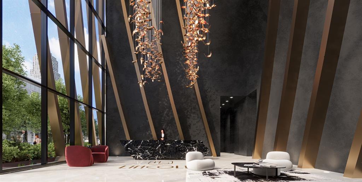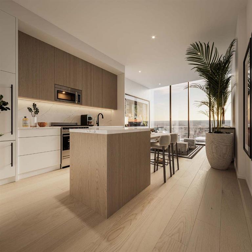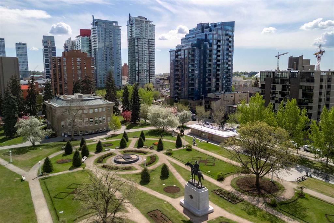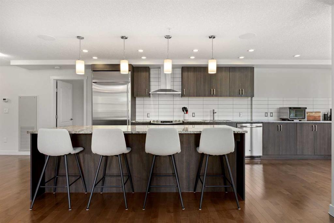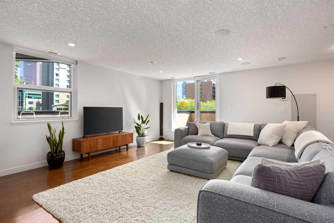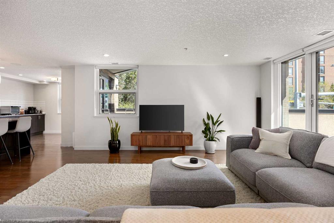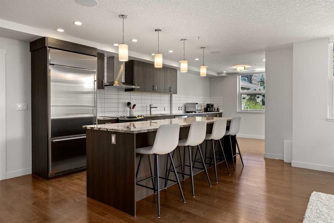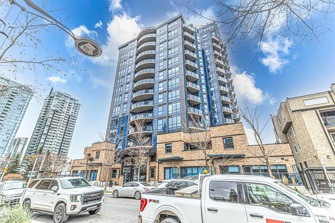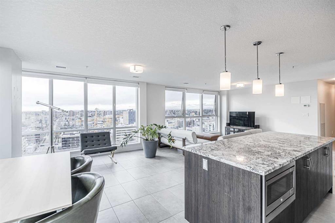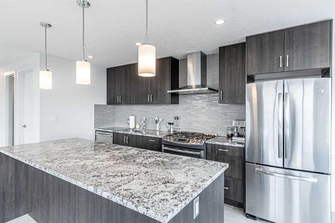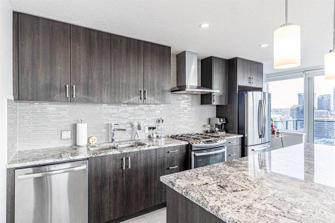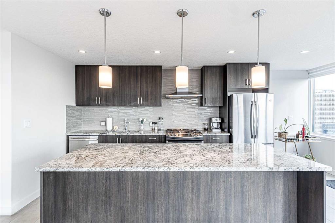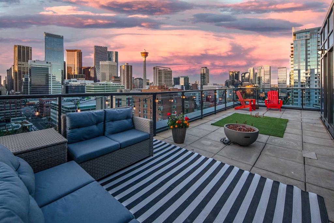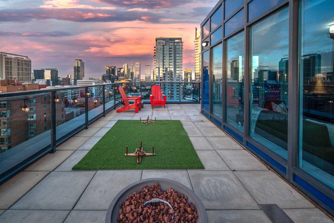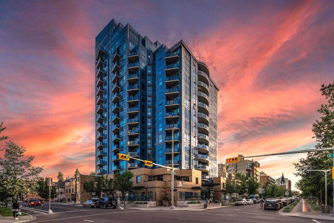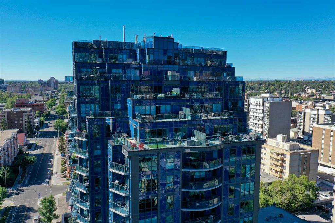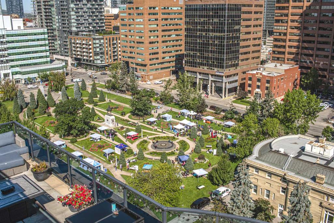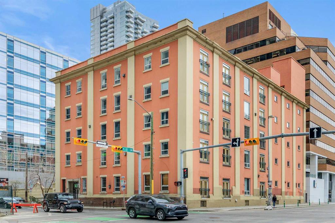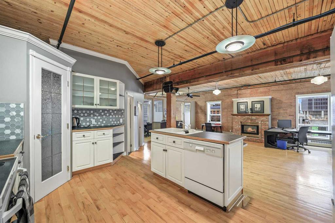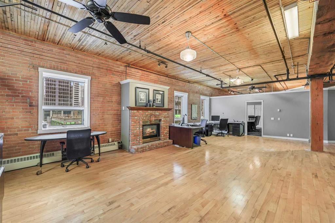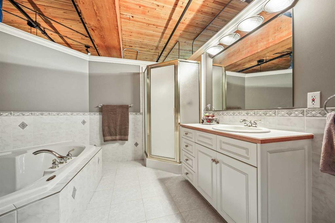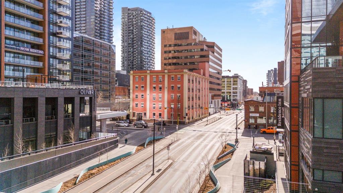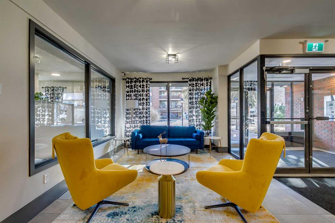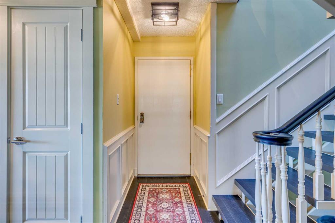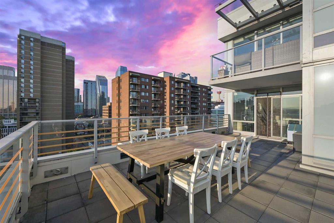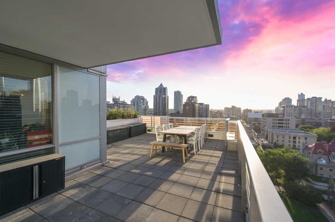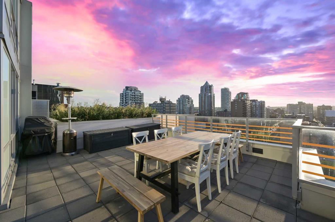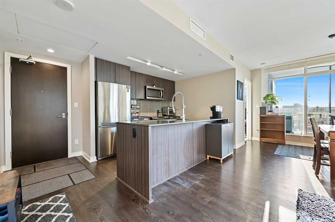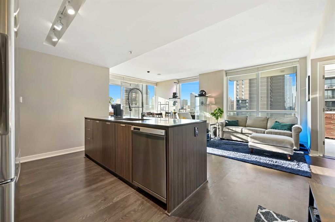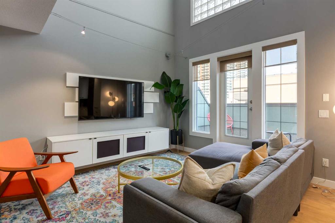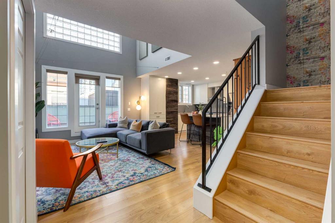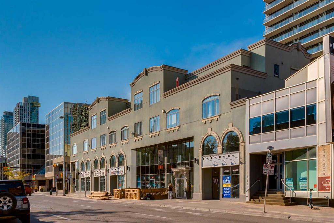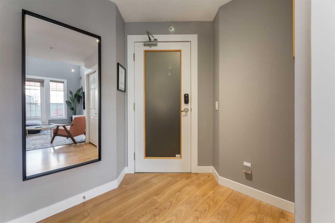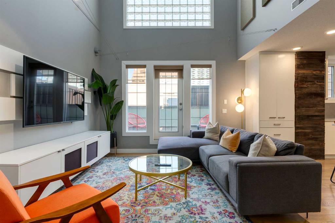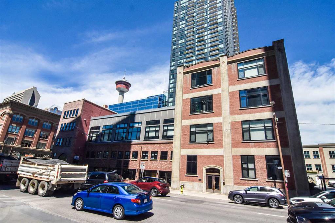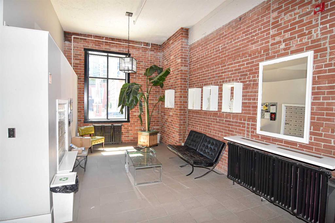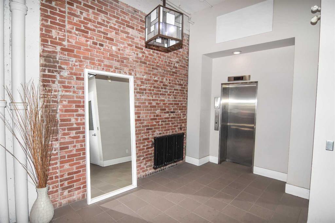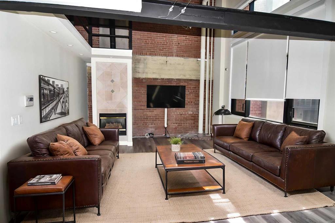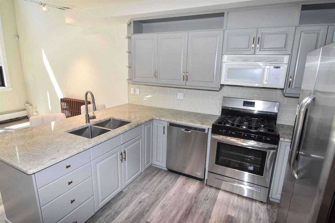2307, 310 12 Avenue SW
Calgary T2R 1B5
MLS® Number: A2251666
$ 664,900
2
BEDROOMS
2 + 0
BATHROOMS
926
SQUARE FEET
2018
YEAR BUILT
Perched high on the 23rd floor, this stunning 2-bedroom + office, corner condo, offers panoramic views of Central Memorial Park, the downtown skyline, and the majestic Rocky Mountains beyond. Flooded with natural light through floor-to-ceiling windows, this home combines elevated living with refined design in one of Calgary’s most vibrant inner-city neighbourhoods. Step into a sleek, modern interior featuring designer finishes throughout, including custom Italian Armony Cucine cabinetry, stone slab countertops and backsplashes, and a full suite of premium German-made European appliances. The thoughtfully designed open-concept layout includes two spacious bedrooms, a versatile office/den, and a generous living area with corner balcony, perfect for entertaining or relaxing while soaking in the view. Park Point is a sought-after building offering an array of upscale amenities, including a fully equipped fitness centre, stylish party room, sunny picnic terrace, secure bike storage, guest parking, and a full-time concierge providing security and assistance. Residents and guests are welcomed by a stunning two-storey lobby that sets the tone for luxury and sophistication from the moment you enter. This Beltline beauty offers the best of carefree urban condo living—just steps from great cafes, dining, shopping, and the historical charm of Central Memorial Park. Whether you're enjoying sunset views from your balcony or cooking in a chef-inspired kitchen, every detail of this home speaks to quality and style.
| COMMUNITY | Beltline |
| PROPERTY TYPE | Apartment |
| BUILDING TYPE | High Rise (5+ stories) |
| STYLE | Single Level Unit |
| YEAR BUILT | 2018 |
| SQUARE FOOTAGE | 926 |
| BEDROOMS | 2 |
| BATHROOMS | 2.00 |
| BASEMENT | |
| AMENITIES | |
| APPLIANCES | Built-In Oven, Built-In Range, Built-In Refrigerator, Dishwasher, Microwave, Range Hood, Washer/Dryer Stacked |
| COOLING | Central Air |
| FIREPLACE | N/A |
| FLOORING | Laminate, Tile |
| HEATING | Fan Coil |
| LAUNDRY | In Hall, In Unit |
| LOT FEATURES | |
| PARKING | Parkade, Secured, Titled, Underground |
| RESTRICTIONS | Pet Restrictions or Board approval Required |
| ROOF | |
| TITLE | Fee Simple |
| BROKER | Sotheby's International Realty Canada |
| ROOMS | DIMENSIONS (m) | LEVEL |
|---|---|---|
| Living Room | 12`3" x 12`3" | Main |
| Dining Room | 12`3" x 9`7" | Main |
| Kitchen | 13`9" x 8`9" | Main |
| Office | 6`8" x 5`0" | Main |
| Bedroom - Primary | 11`11" x 9`11" | Main |
| 5pc Ensuite bath | 9`5" x 8`4" | Main |
| Bedroom | 10`6" x 10`1" | Main |
| 3pc Bathroom | 8`4" x 4`11" | Main |

