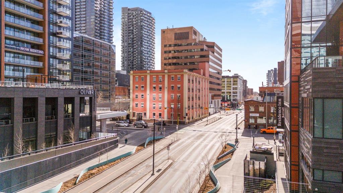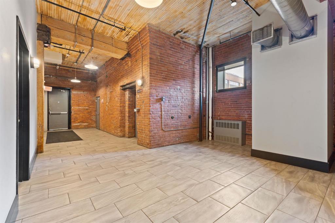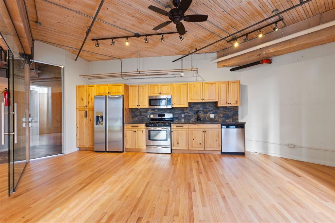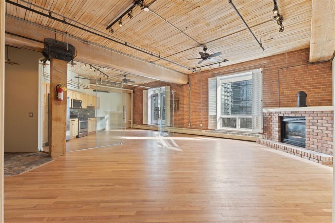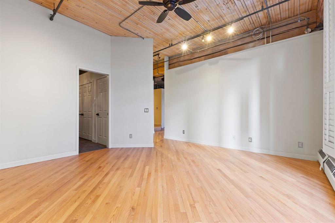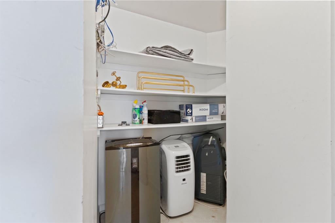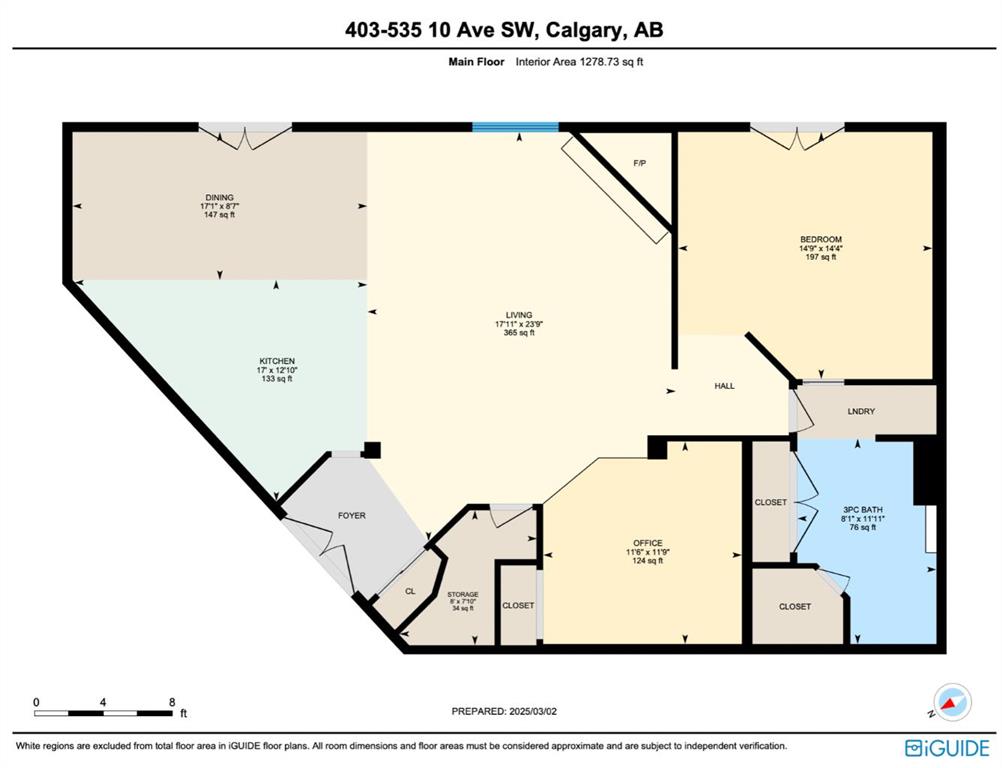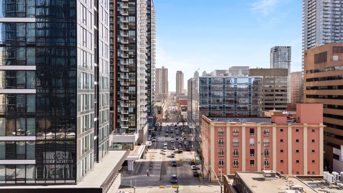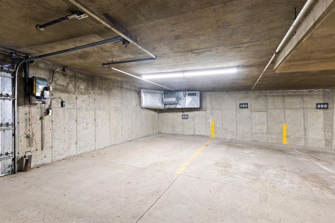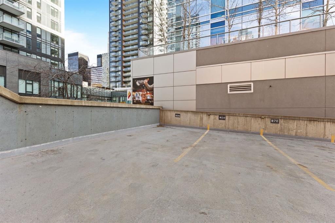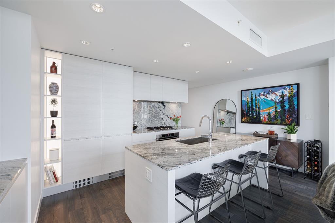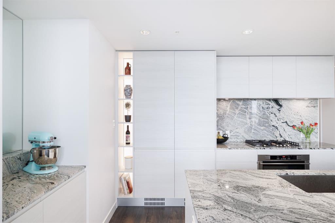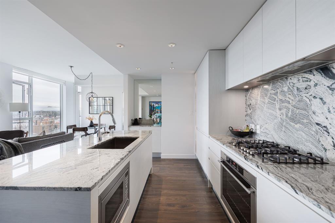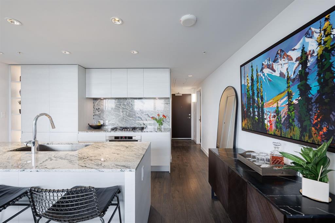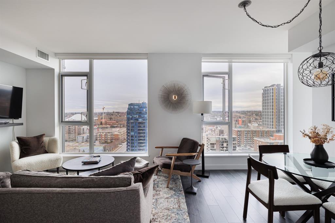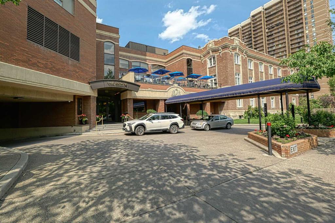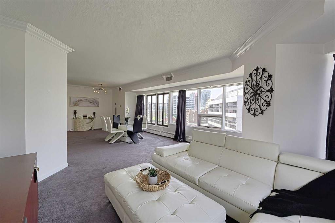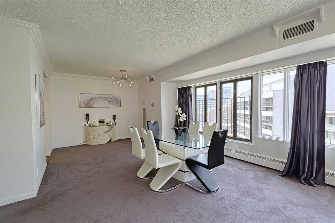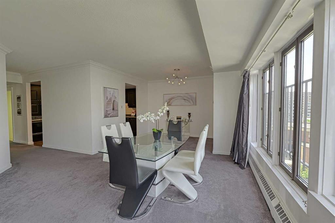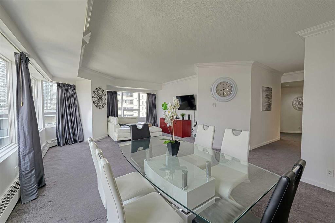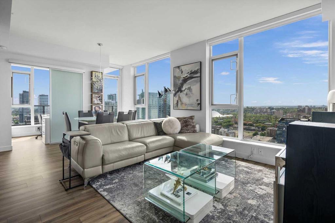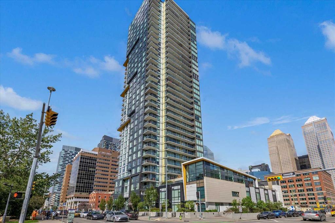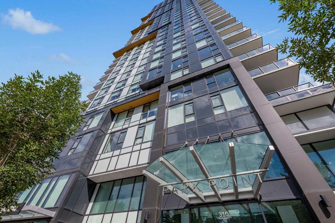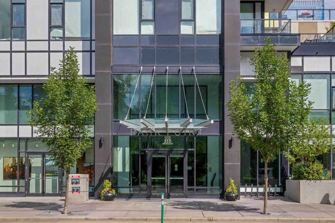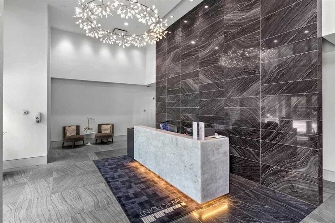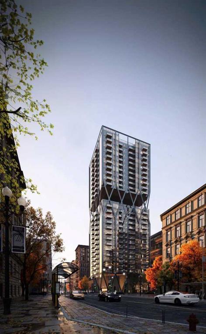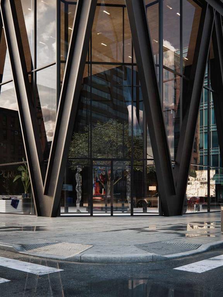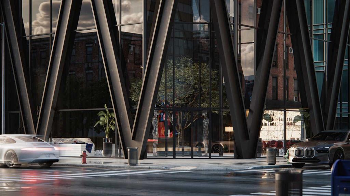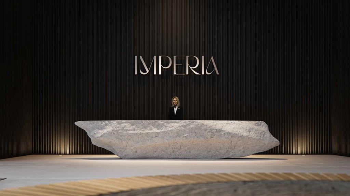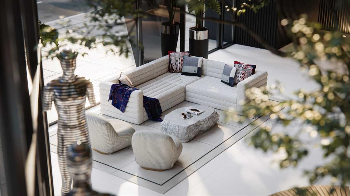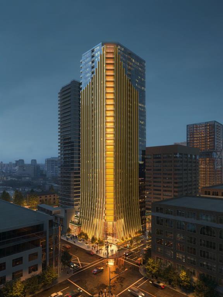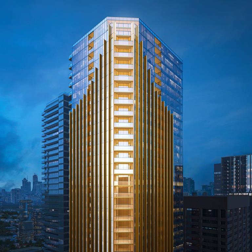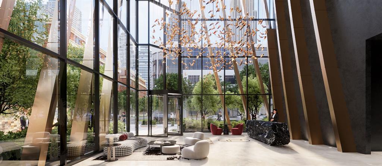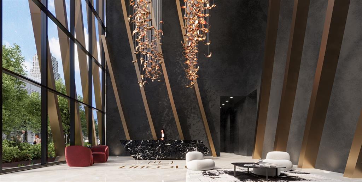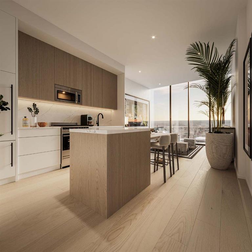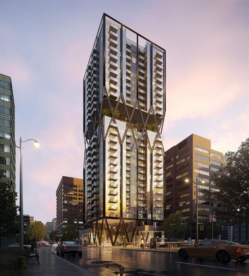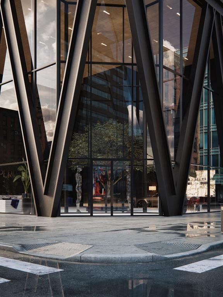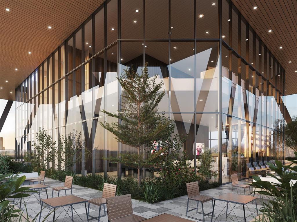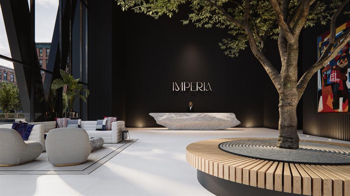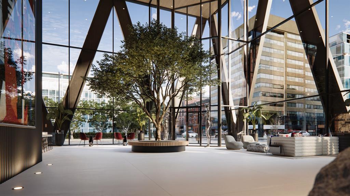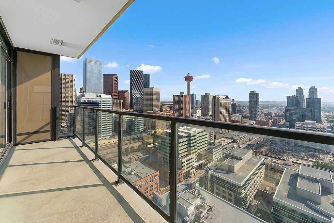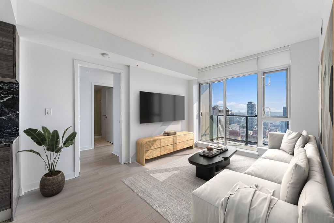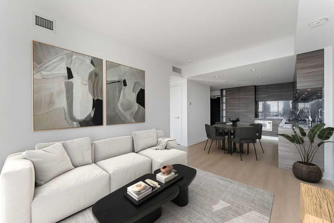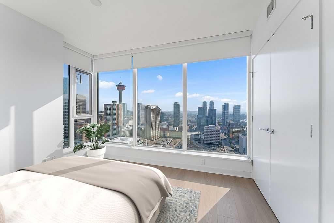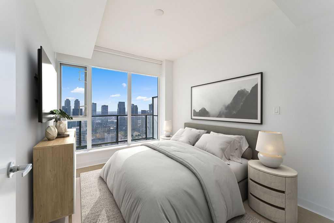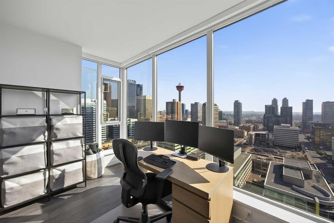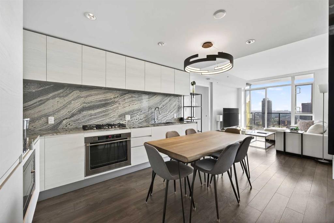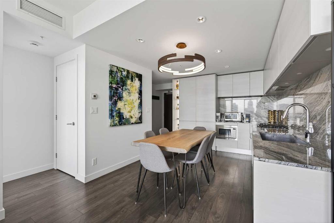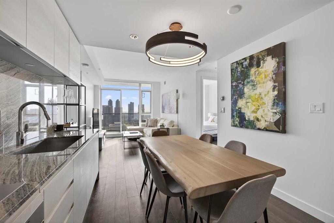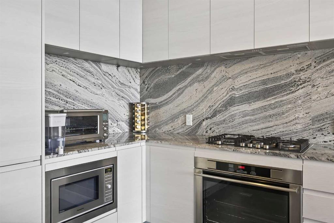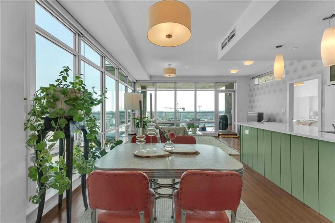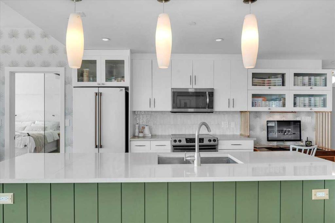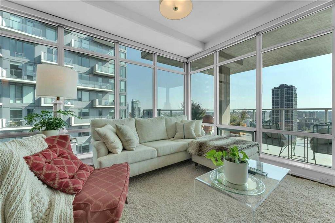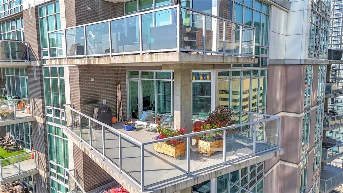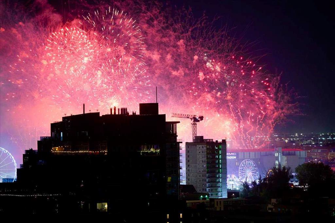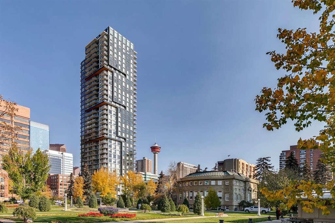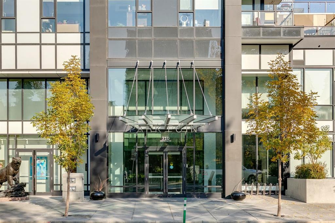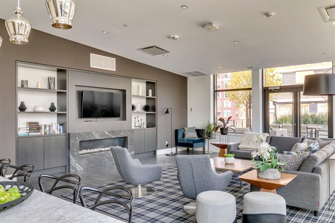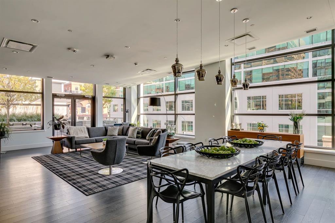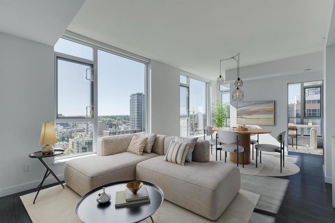403, 535 10 Avenue SW
Calgary T2R 0A8
MLS® Number: A2196562
$ 599,900
1
BEDROOMS
1 + 0
BATHROOMS
1,279
SQUARE FEET
1909
YEAR BUILT
Originally built in 1909 as a warehouse for the Hudson’s Bay Company, The Hudson was Calgary’s first warehouse conversion into mixed-use residential and commercial lofts. This spacious unit showcases 11-foot open-beam fir ceilings, original exposed brick walls, elegant hardwood floors, and Juliet balconies. It also includes two parking spaces—one titled surface stall, ideal for larger vehicles, and one heated underground stall secured on a 99-year lease. Recently updated, this loft boasts brand-new hardwood flooring throughout, a nice kitchen with stainless steel appliances, and a distinctive glass wall that separates the kitchen from the living area, which features a cozy corner gas fireplace. The fully renovated bathroom includes Corian countertops and shower walls, slate floors, while the spacious primary bedroom offers a luxurious retreat. Additionally, the office/den provides the flexibility to be converted into a second bedroom, catering to various lifestyle needs. Freshly painted, this home delivers an elevated urban living experience within a meticulously maintained and architecturally striking building. To ensure comfort during the warmer months, the unit includes three A/C units that connect to the Juliet balconies, providing efficient cooling throughout the space. Located within walking distance of Calgary’s top restaurants, shops, and downtown amenities, this is an unparalleled opportunity to experience sophisticated city living. Important items being completed, all budgeted for this year in 2025: restoring cornices, outside window sills, Juliet balcony, installing new outdoor lights, canopy, surface of parkade, and front landscaping. New roof and parapet at top was completed in 2024. Seize this rare opportunity to own a piece of Calgary’s rich history!
| COMMUNITY | Beltline |
| PROPERTY TYPE | Apartment |
| BUILDING TYPE | High Rise (5+ stories) |
| STYLE | Loft/Bachelor/Studio |
| YEAR BUILT | 1909 |
| SQUARE FOOTAGE | 1,279 |
| BEDROOMS | 1 |
| BATHROOMS | 1.00 |
| BASEMENT | |
| AMENITIES | |
| APPLIANCES | Dishwasher, Microwave Hood Fan, Other, Refrigerator, Stove(s), Washer/Dryer |
| COOLING | Other |
| FIREPLACE | Gas |
| FLOORING | Hardwood, Slate |
| HEATING | Hot Water, Natural Gas |
| LAUNDRY | In Unit |
| LOT FEATURES | |
| PARKING | Parking Pad, Underground |
| RESTRICTIONS | Board Approval, Historic Site |
| ROOF | Tar/Gravel |
| TITLE | Fee Simple |
| BROKER | eXp Realty |
| ROOMS | DIMENSIONS (m) | LEVEL |
|---|---|---|
| 3pc Bathroom | 11`11" x 8`1" | Main |
| Bedroom - Primary | 14`4" x 14`9" | Main |
| Dining Room | 8`7" x 17`1" | Main |
| Kitchen | 12`10" x 17`0" | Main |
| Living Room | 23`9" x 17`11" | Main |
| Office | 11`9" x 11`6" | Main |
| Storage | 7`10" x 8`0" | Main |




