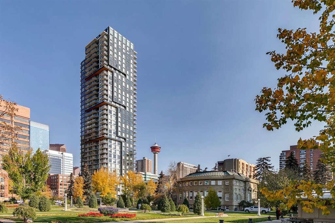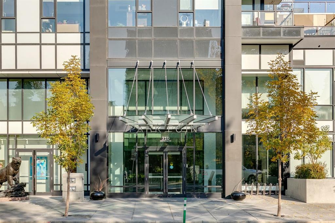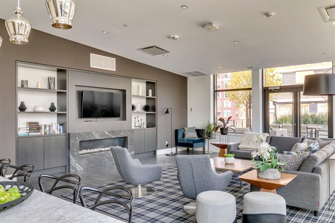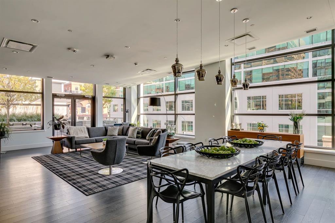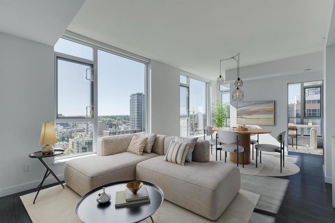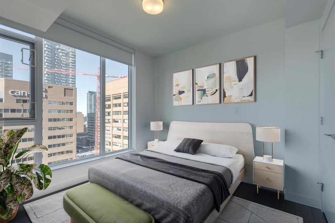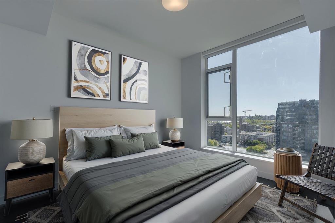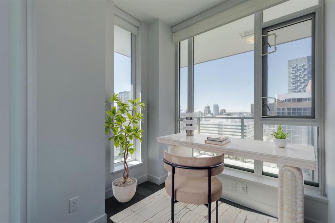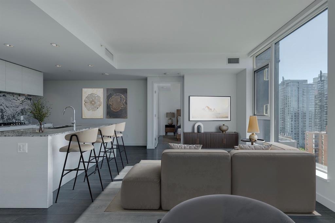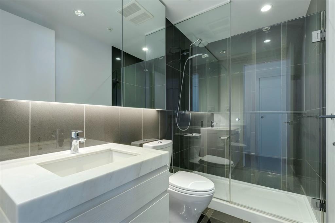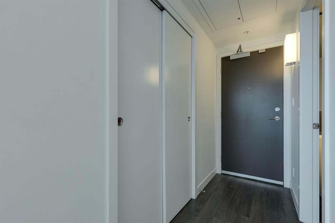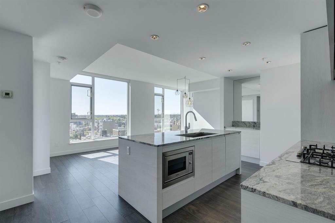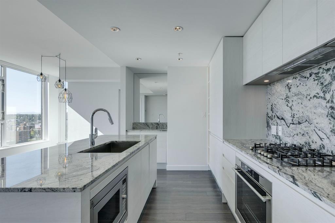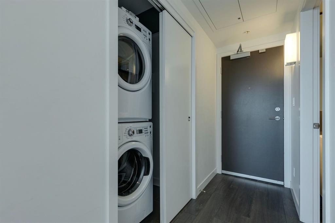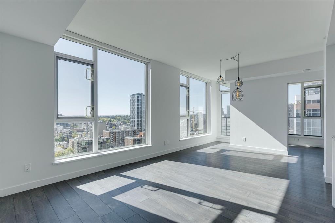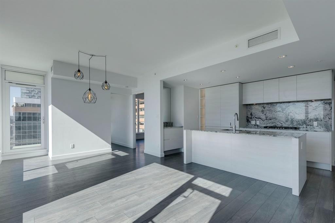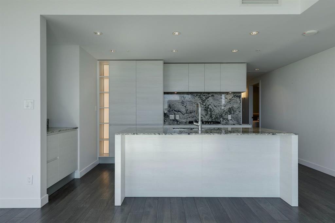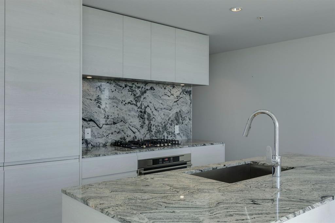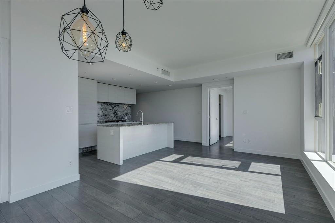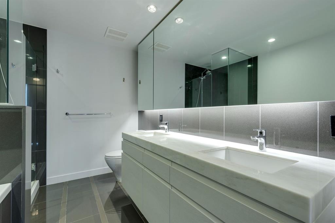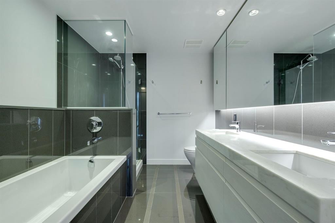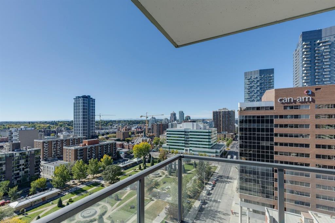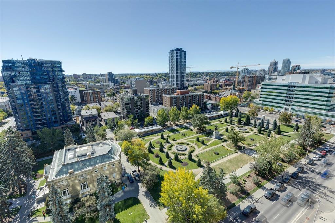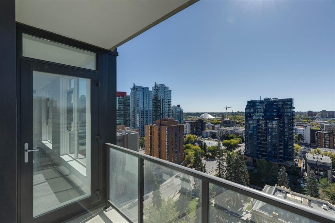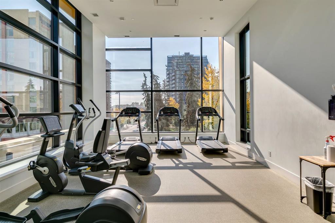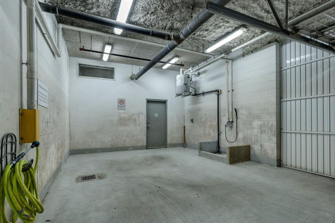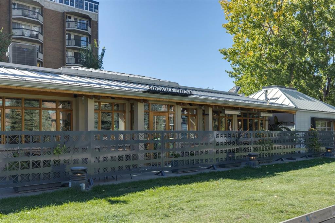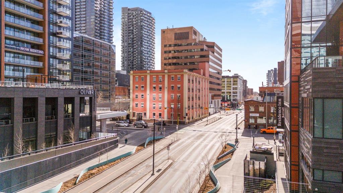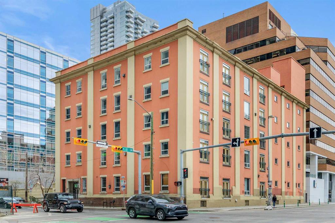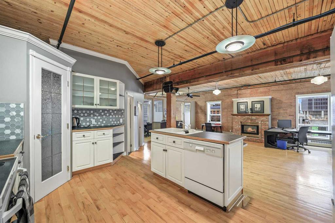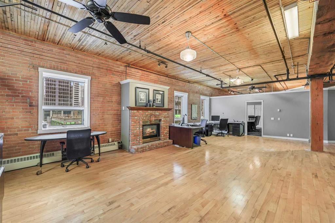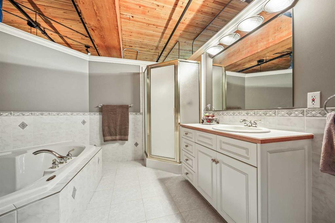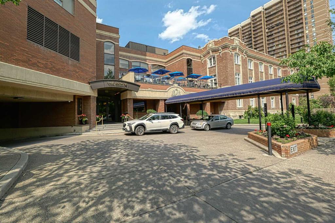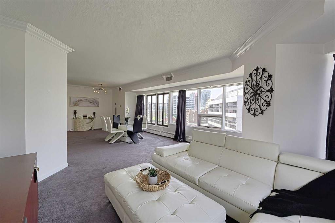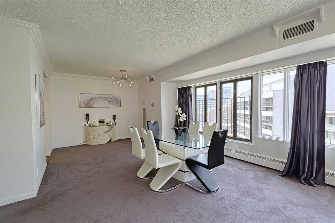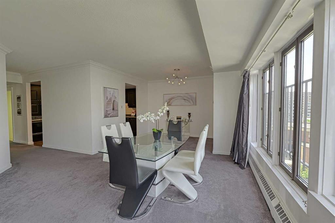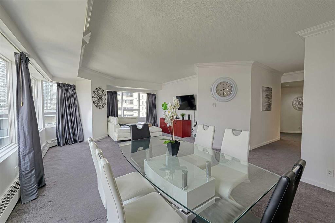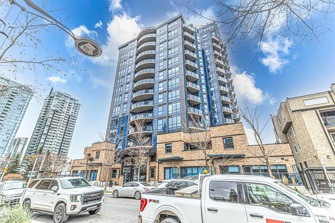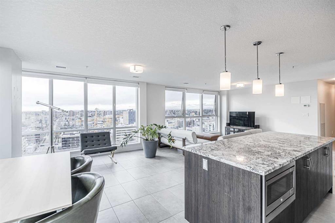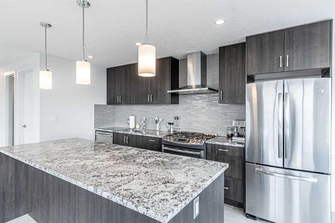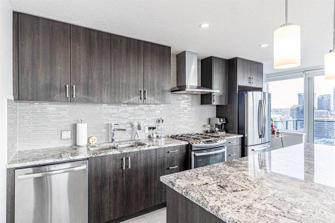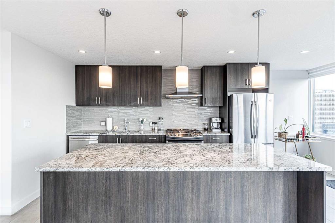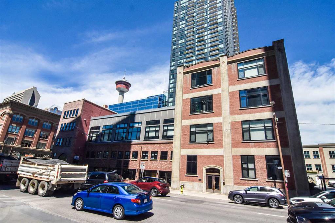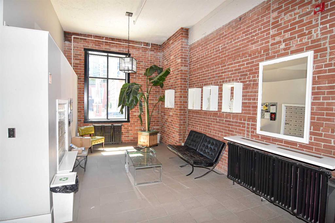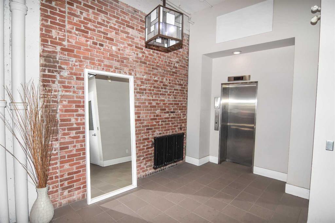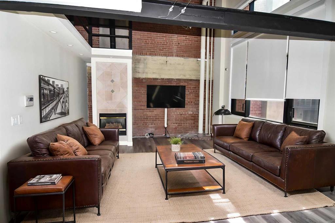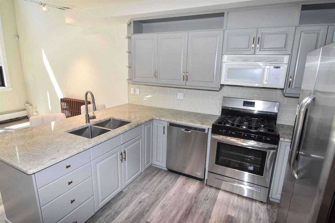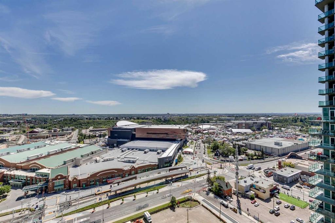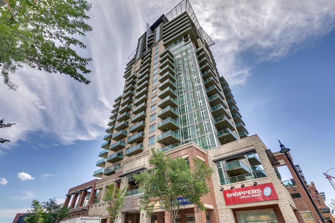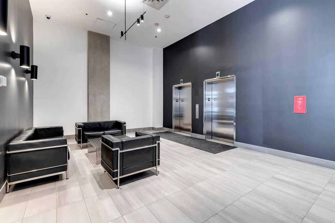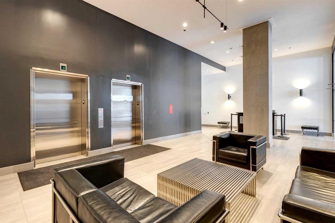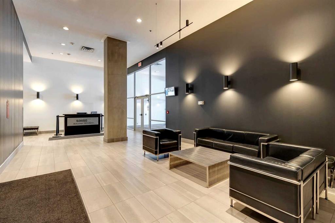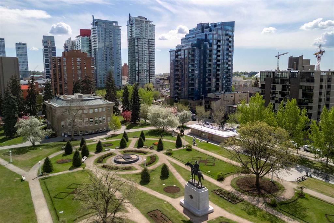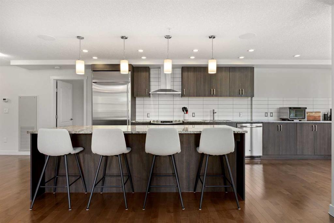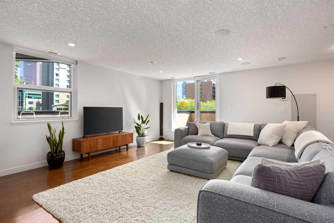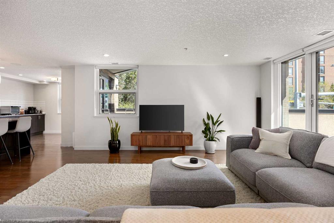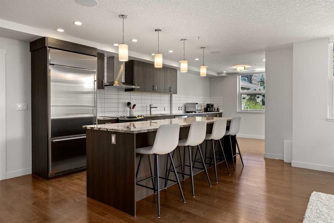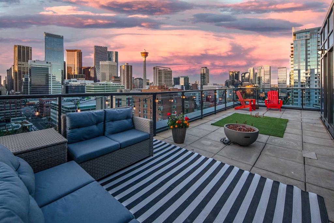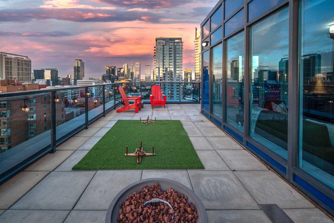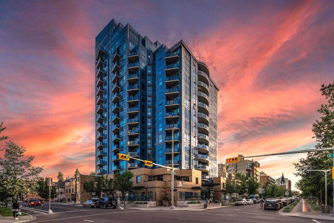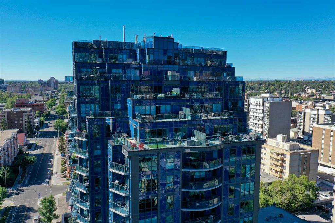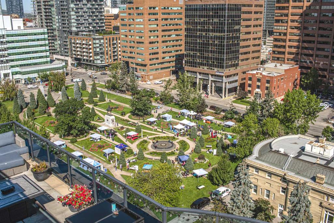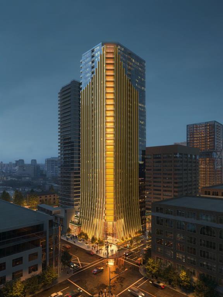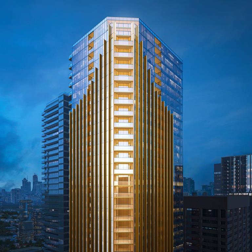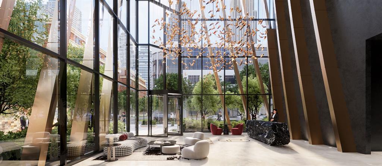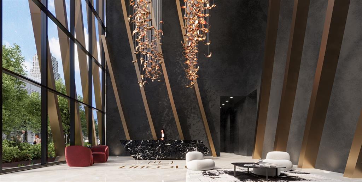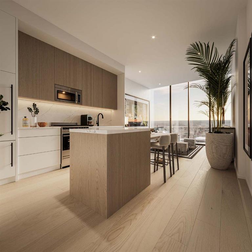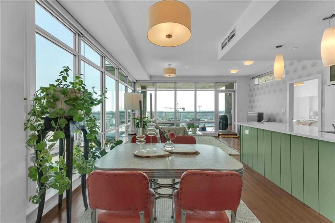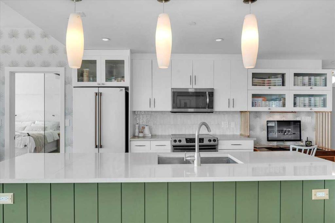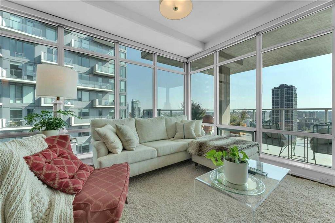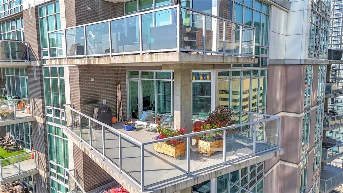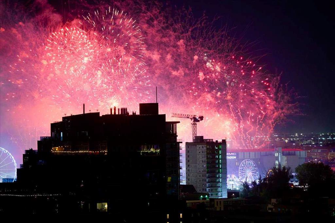1508, 310 12 Avenue SW
Calgary T2R 1B5
MLS® Number: A2259044
$ 639,999
2
BEDROOMS
2 + 0
BATHROOMS
913
SQUARE FEET
2018
YEAR BUILT
Spectacular City & Mountain Views! This 15th floor corner residence in Park Point offers sweeping city and mountain views with floor-ceiling windows, spacious living and dining areas, and a sleek kitchen finished with granite counters, island seating, white cabinetry, and premium appliances. A flex space off the dining area makes a perfect home office. The primary suite features a walk-through closet, and spa-inspired 5pc ensuite with dual vanities, soaker tub, and separate shower. A second bedroom and full bath are ideal for guests, while a large wrap around balcony in-suite laundry, titled heated underground parking, and a storage locker add everyday convenience. Residents of Park Point enjoy 24 hour concierge and security, a fully equipped fitness centre with yoga, sauna and steam room, an owner's lounge, guest suite, and a landscaped outdoor courtyard with BBQ and fire pit. The central location is steps to the Elbow River pathways, Stampede Park, MNP Sport Centre, 17th Avenue, and the downtown core.
| COMMUNITY | Beltline |
| PROPERTY TYPE | Apartment |
| BUILDING TYPE | High Rise (5+ stories) |
| STYLE | Single Level Unit |
| YEAR BUILT | 2018 |
| SQUARE FOOTAGE | 913 |
| BEDROOMS | 2 |
| BATHROOMS | 2.00 |
| BASEMENT | |
| AMENITIES | |
| APPLIANCES | Dishwasher, Dryer, Gas Stove, Microwave, Range Hood, Refrigerator, Washer, Window Coverings |
| COOLING | Central Air |
| FIREPLACE | N/A |
| FLOORING | Ceramic Tile, Laminate |
| HEATING | Fan Coil |
| LAUNDRY | In Unit |
| LOT FEATURES | |
| PARKING | Heated Garage, Parkade, Secured, Stall, Titled, Underground |
| RESTRICTIONS | Easement Registered On Title, Pet Restrictions or Board approval Required, Restrictive Covenant |
| ROOF | |
| TITLE | Fee Simple |
| BROKER | RE/MAX House of Real Estate |
| ROOMS | DIMENSIONS (m) | LEVEL |
|---|---|---|
| Kitchen | 11`5" x 8`9" | Main |
| Dining Room | 11`4" x 8`0" | Main |
| Living Room | 11`5" x 11`2" | Main |
| Den | 6`7" x 7`4" | Main |
| Laundry | 4`4" x 3`1" | Main |
| Foyer | 9`8" x 3`7" | Main |
| Bedroom - Primary | 11`9" x 9`10" | Main |
| Bedroom | 10`5" x 10`1" | Main |
| 3pc Bathroom | Main | |
| 5pc Ensuite bath | Main |

