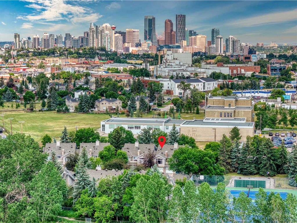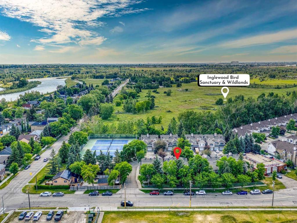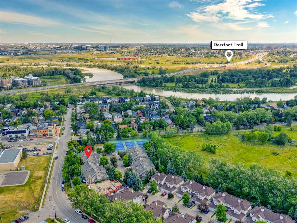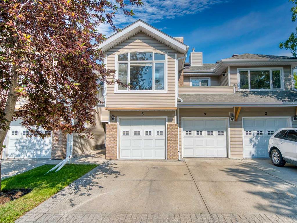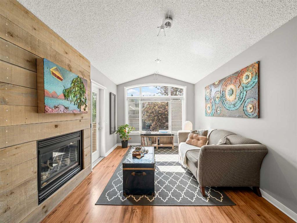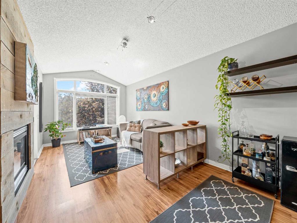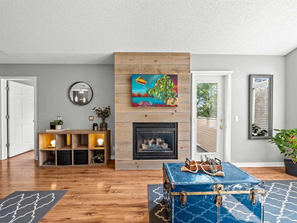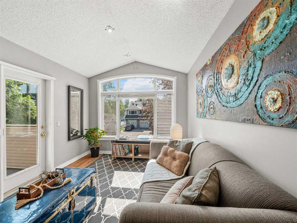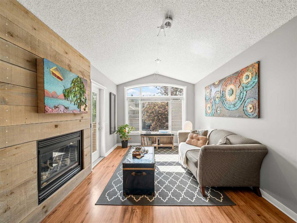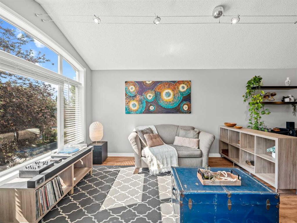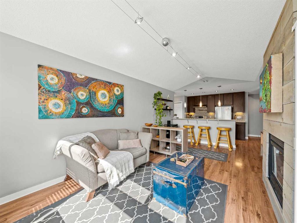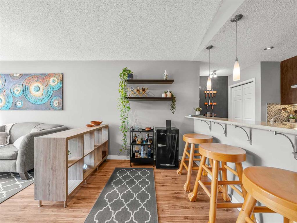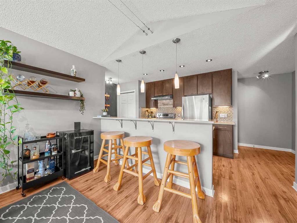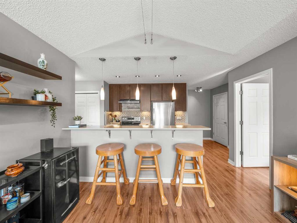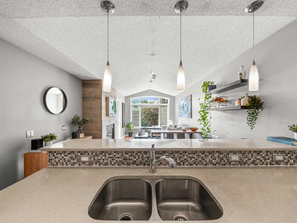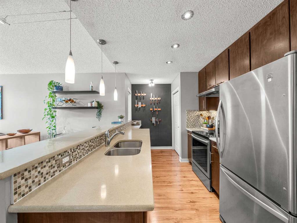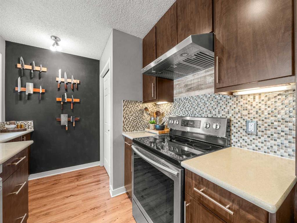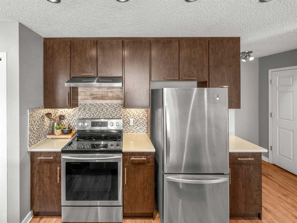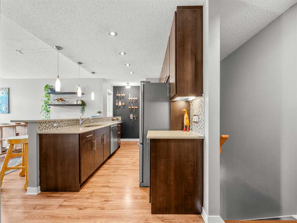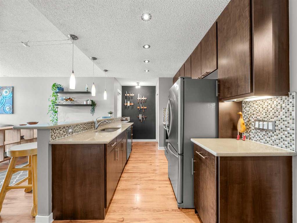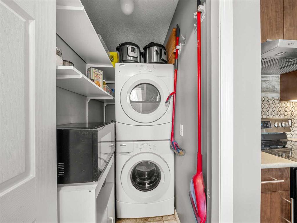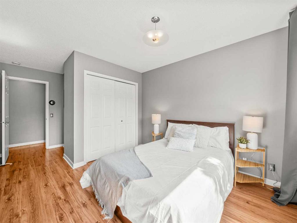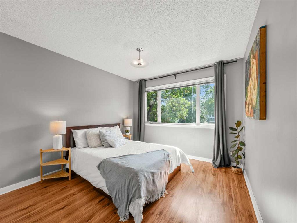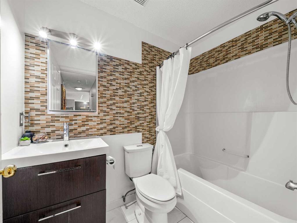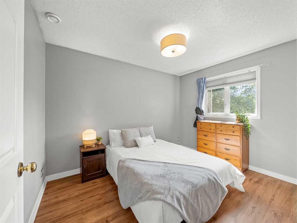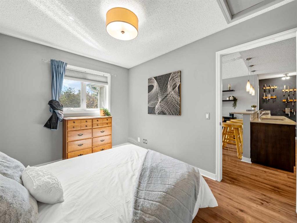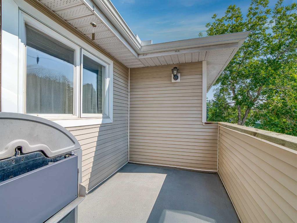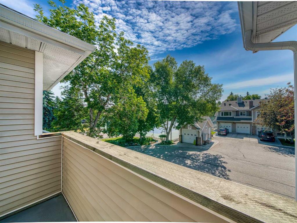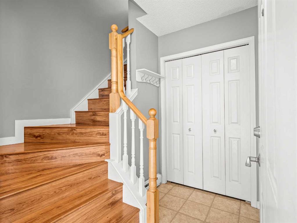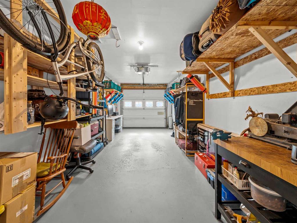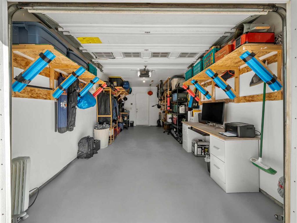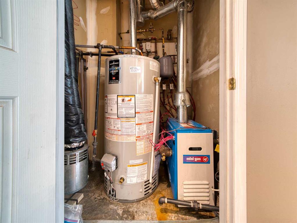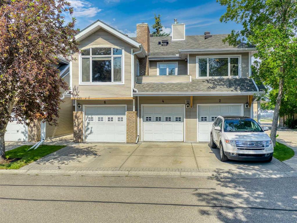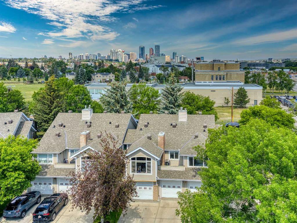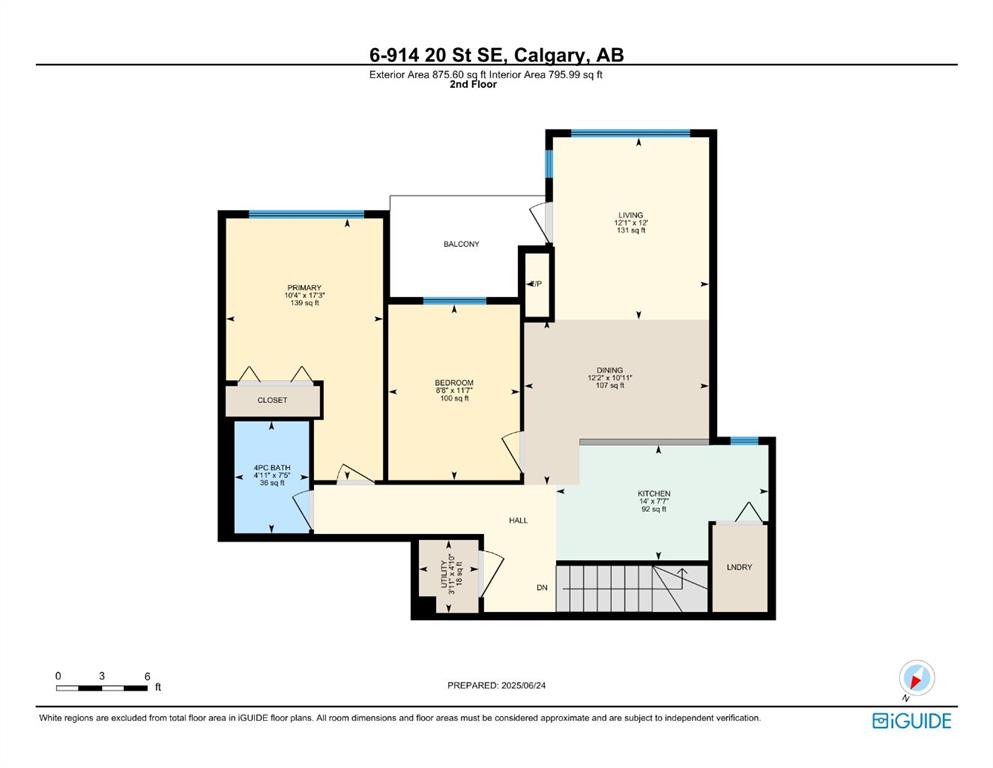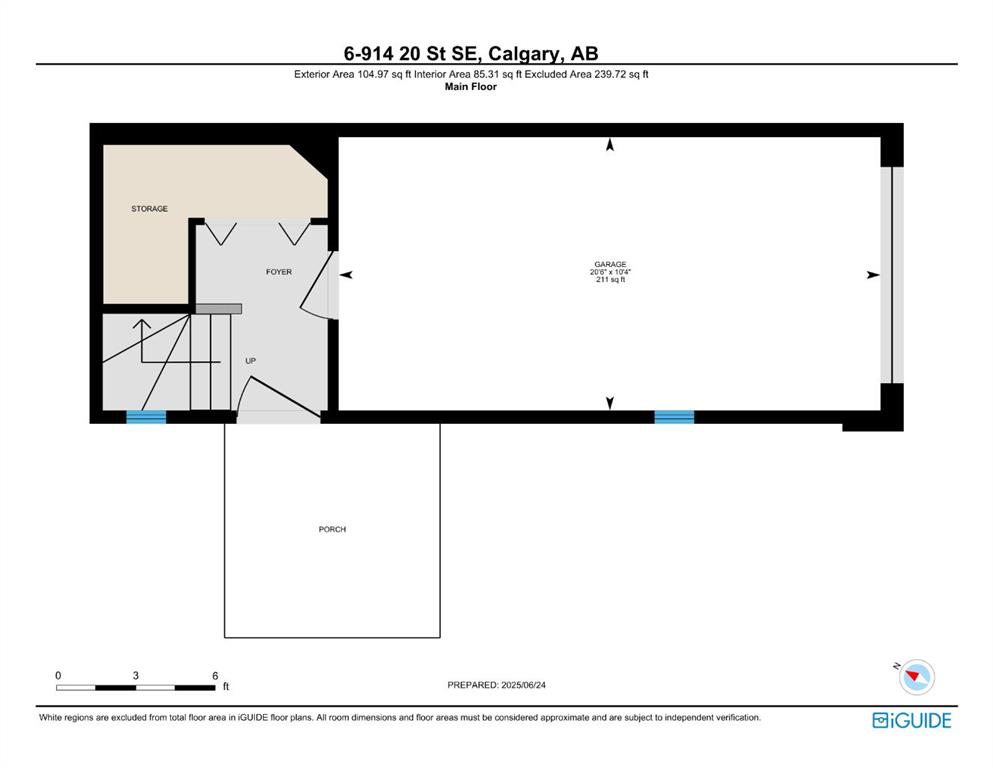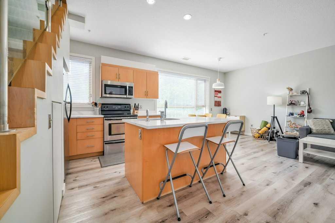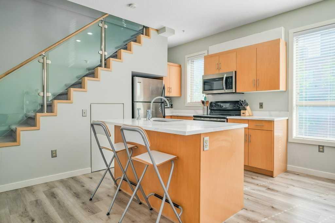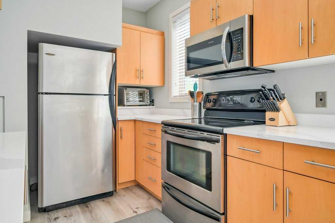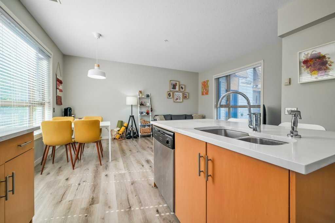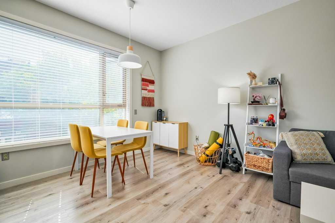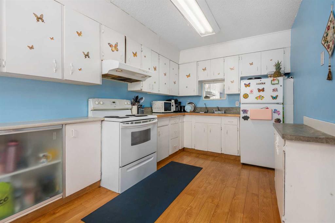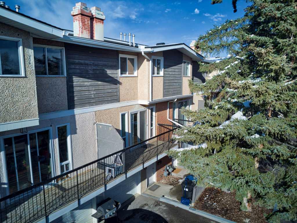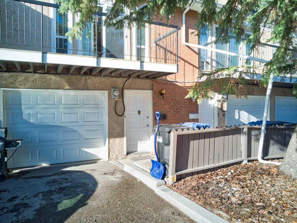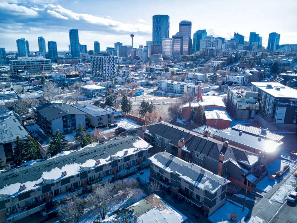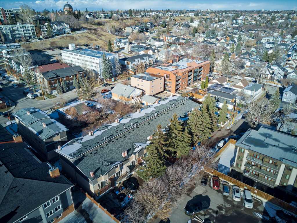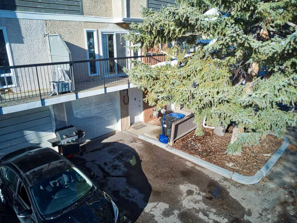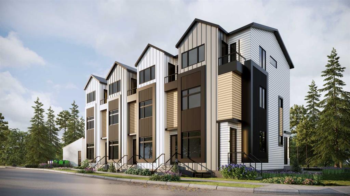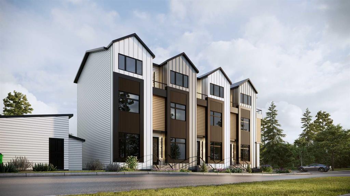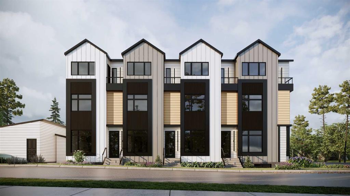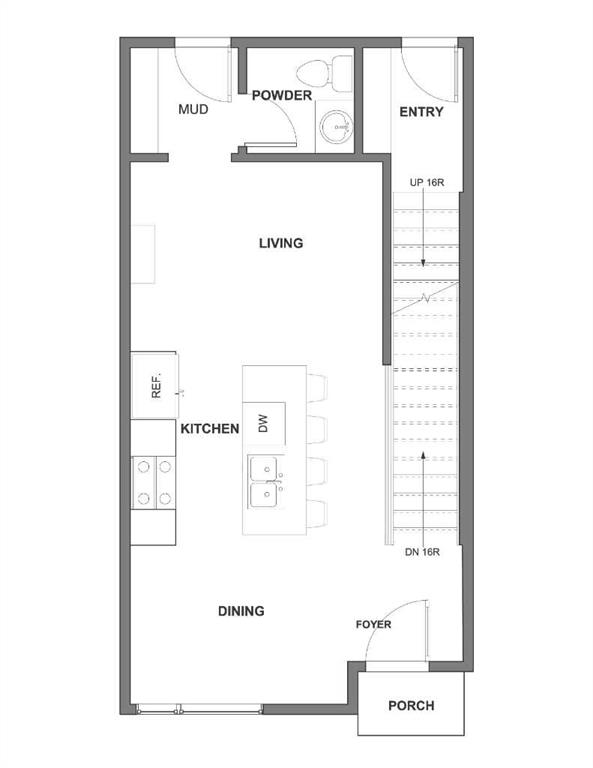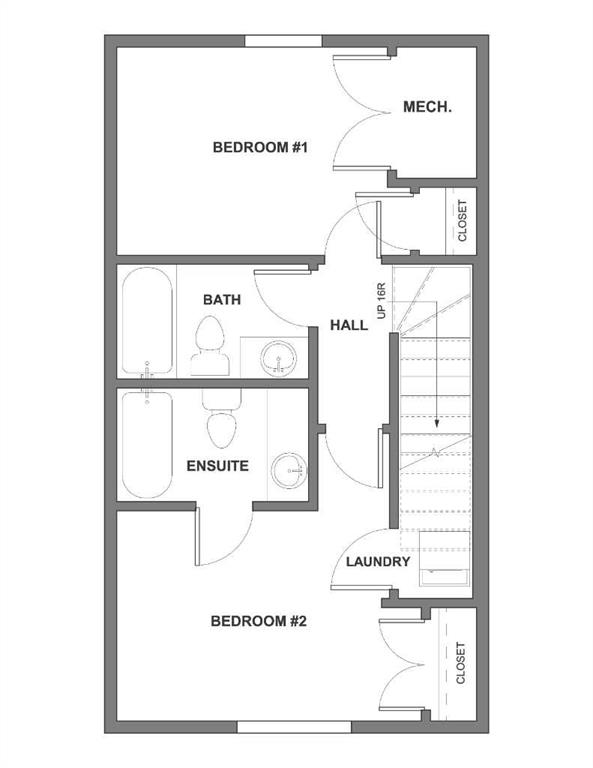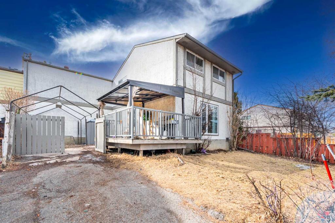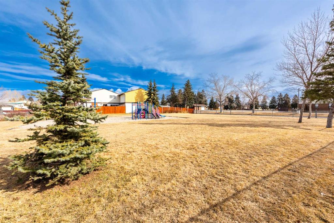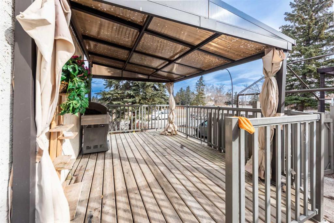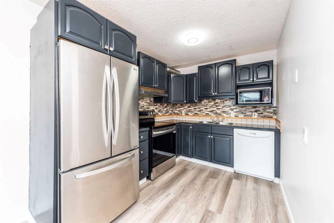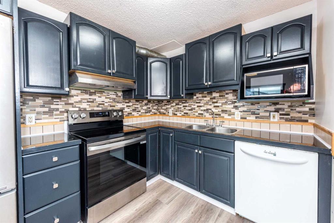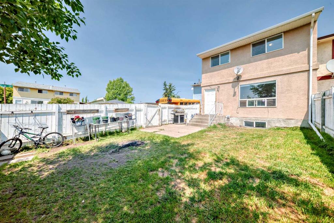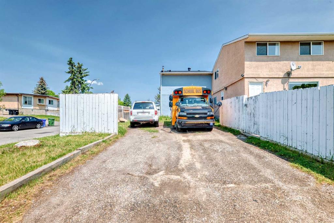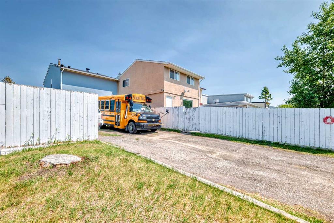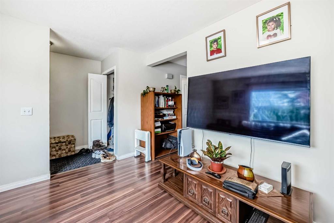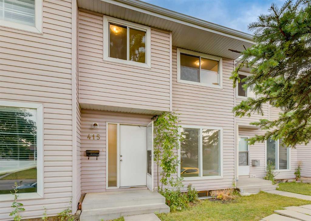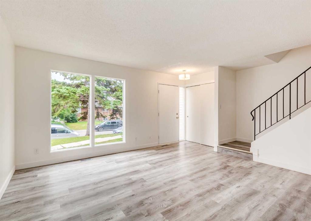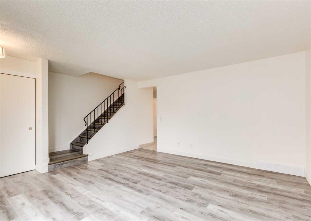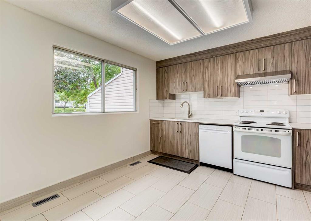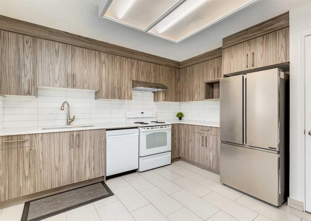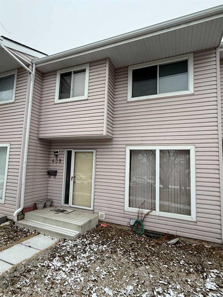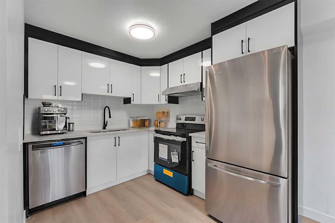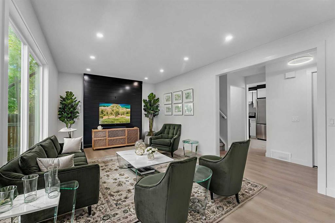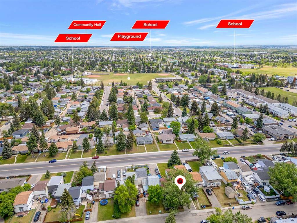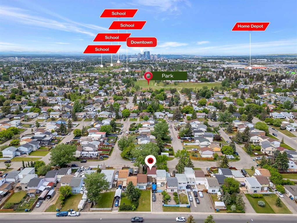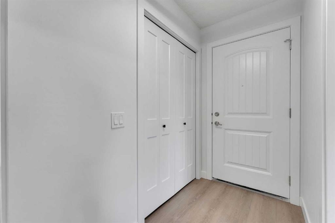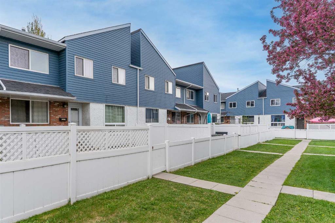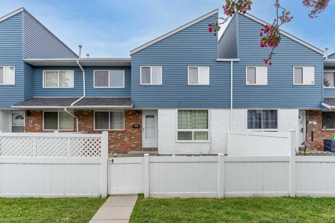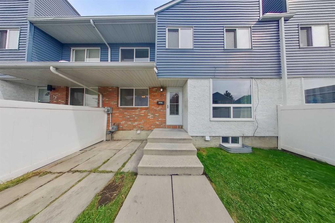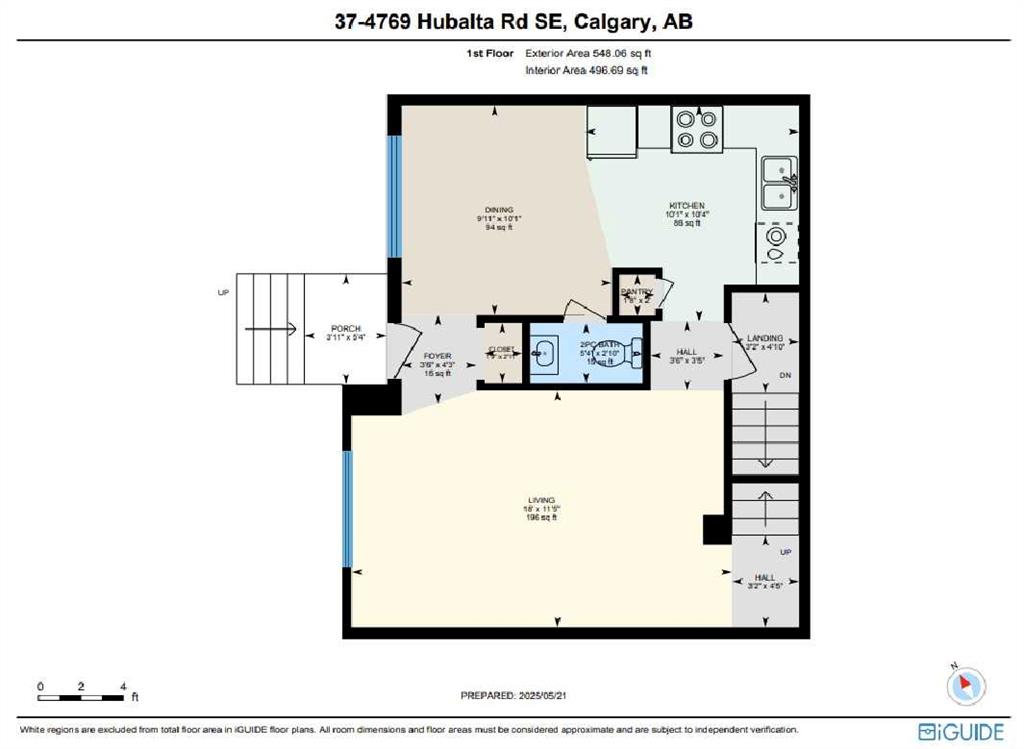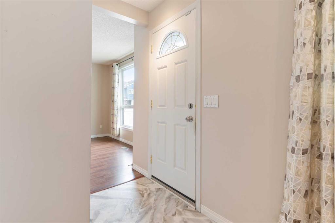6, 914 20 Street SE
Calgary T2G 5P5
MLS® Number: A2233223
$ 399,900
2
BEDROOMS
1 + 0
BATHROOMS
981
SQUARE FEET
2000
YEAR BUILT
Welcome to Inglewood, Where Your Backyard is a Wildlife Reserve and Your Friday Nights Start on the Music Mile. This isn’t just a home — it’s a front-row seat to one of Calgary’s most vibrant, artistic, and naturally stunning communities. Nestled in the heart of historic Inglewood, just steps from the Bow River and backing directly onto the Inglewood Wildlands, Unit #6 at 914 20 Street SE is where serenity meets city culture — and where your lifestyle gets a serious upgrade. This bright, thoughtfully laid out, end-unit townhome offers the perfect balance of peace and personality. The SE-facing balcony soaks in morning sun and overlooks beautifully maintained flower beds and tennis courts, while a single attached garage gives you ample room for both your ride and your gear — bikes, skis, paddleboard, you name it. Inside, you’ll find 2 sun-filled bedrooms, 1 stylish bathroom, and open-concept living that flows as easily as the Bow River just a block away. The kitchen is well-equipped, the living space is warm and inviting, featuring a beautiful gas fireplace panelled with rustic barn wood from floor to vaulted ceiling. This home is both pretty and practical, with storage in all the right places including wrap around storage under the stairs (a great spot to install a Wine Cellar for you oenophiles out there!). The home has been proudly maintained and is totally turnkey — perfect for professionals, creatives, downsizers or even first-time buyers who value location, lifestyle, and living space. Step out your door and discover why Inglewood is one of Calgary’s most sought-after neighbourhoods. Grab a coffee at Good News just a short jaunt away and stroll along 9 Ave, where live bands, craft beer, and boutique shopping are a part of everyday life. Hop on your bike and hit the river pathway system, connecting you seamlessly to downtown, the East Village, and beyond. Explore the Inglewood Bird Sanctuary, the Wildlands Park, or just relax on your Sun Soaked balcony with a bevy and let the world slow down for a moment. You're also perfectly positioned for easy commuting — with major arteries like Deerfoot, Blackfoot, Barlow, Peigan, and International Ave all just minutes away. This home is a rare blend of comfort, character, and connection — all wrapped up in one of Calgary’s most charismatic communities. Whether you’re into kayaking at sunrise, catching a show on a Thursday night, or hosting friends and family for memorable nights in, you're going to want to say yes, to this address!
| COMMUNITY | Inglewood |
| PROPERTY TYPE | Row/Townhouse |
| BUILDING TYPE | Five Plus |
| STYLE | 2 Storey |
| YEAR BUILT | 2000 |
| SQUARE FOOTAGE | 981 |
| BEDROOMS | 2 |
| BATHROOMS | 1.00 |
| BASEMENT | None |
| AMENITIES | |
| APPLIANCES | Dishwasher, Electric Stove, Garage Control(s), Microwave, Range Hood, Refrigerator, Washer/Dryer, Window Coverings |
| COOLING | None |
| FIREPLACE | Gas |
| FLOORING | Ceramic Tile, Laminate, Vinyl Plank |
| HEATING | Baseboard, In Floor |
| LAUNDRY | In Kitchen, In Unit |
| LOT FEATURES | Backs on to Park/Green Space, Environmental Reserve, Many Trees |
| PARKING | Single Garage Attached |
| RESTRICTIONS | Pet Restrictions or Board approval Required |
| ROOF | Asphalt Shingle |
| TITLE | Fee Simple |
| BROKER | Royal LePage Benchmark |
| ROOMS | DIMENSIONS (m) | LEVEL |
|---|---|---|
| Living Room | 12`1" x 12`0" | Second |
| Dining Room | 12`2" x 10`11" | Second |
| Kitchen | 14`0" x 7`7" | Second |
| Bedroom - Primary | 10`4" x 17`3" | Second |
| Bedroom | 8`8" x 11`7" | Second |
| Furnace/Utility Room | 3`11" x 4`10" | Second |
| 4pc Bathroom | Second |

