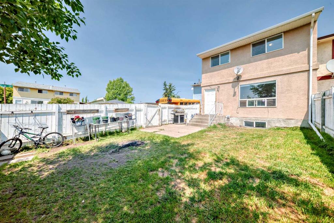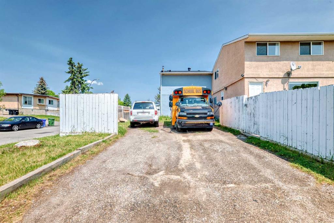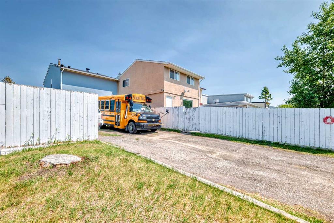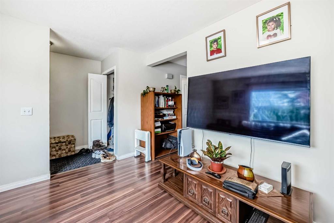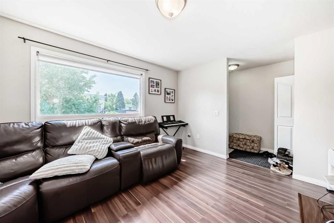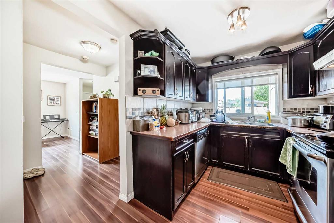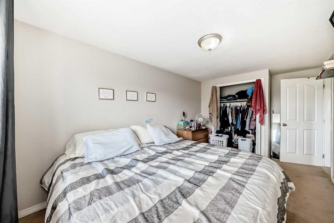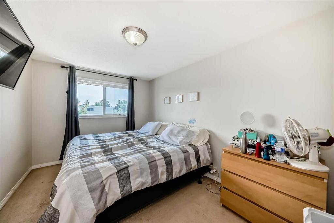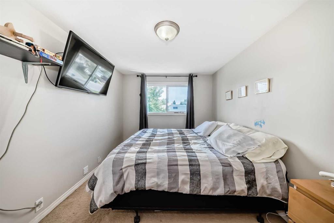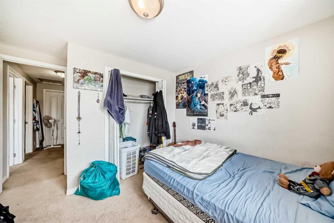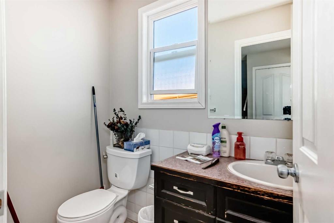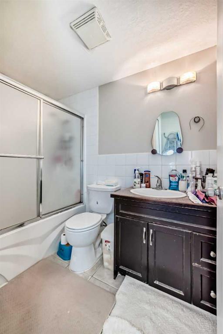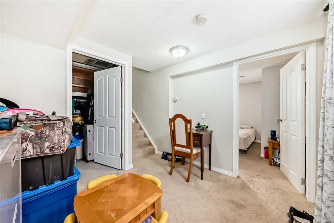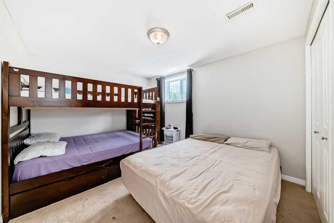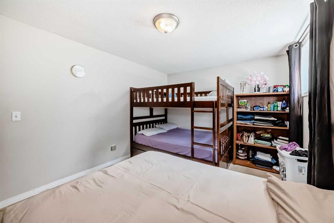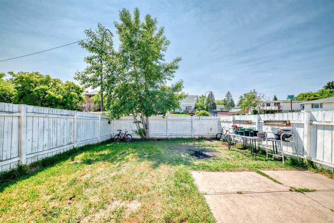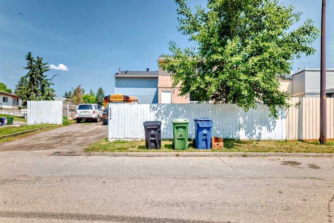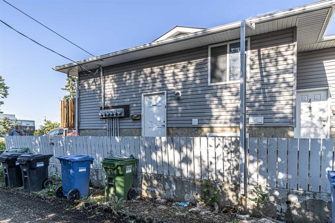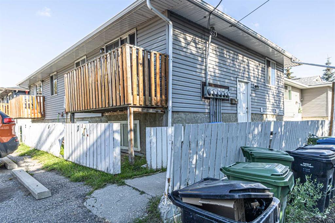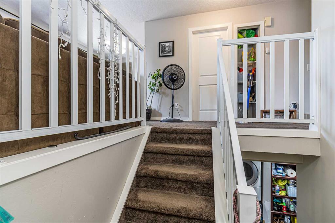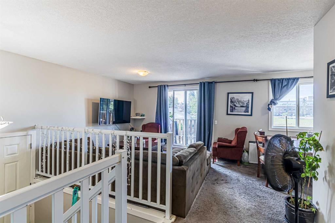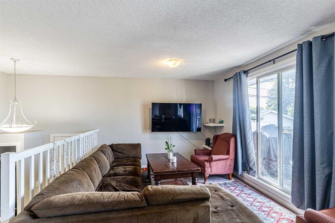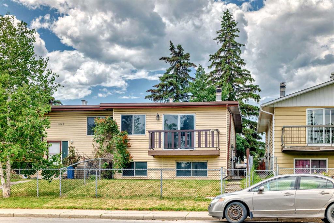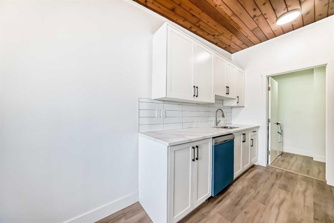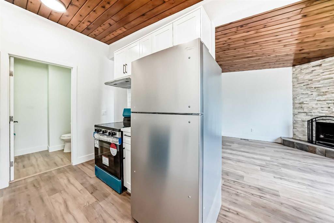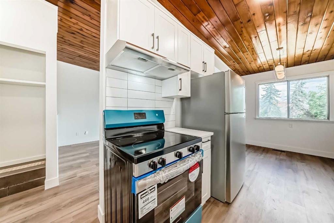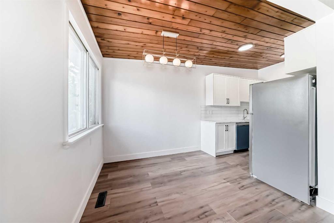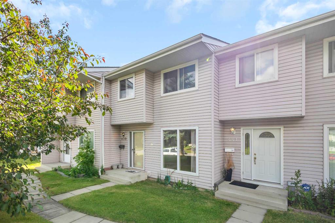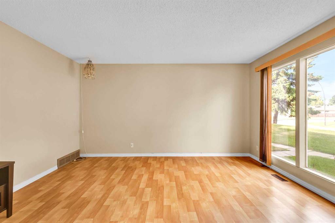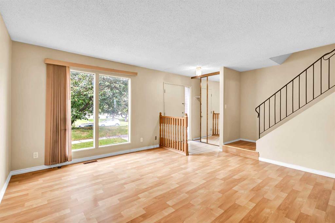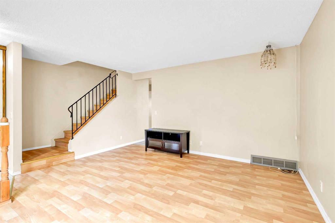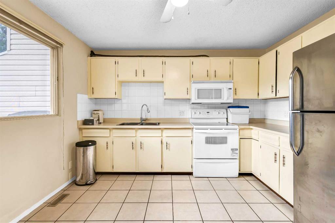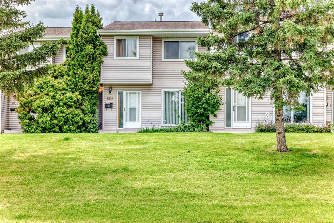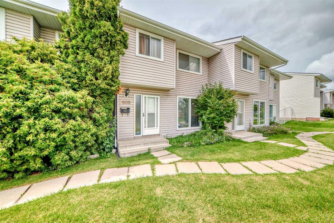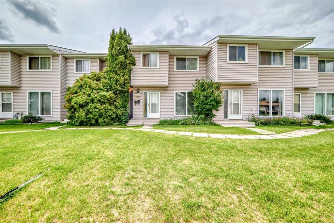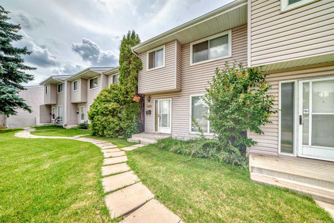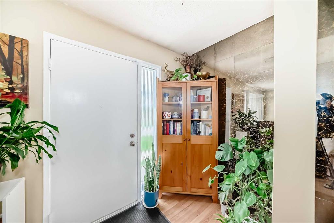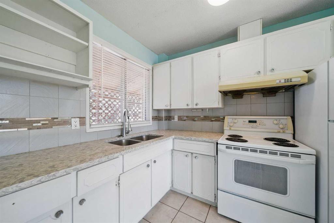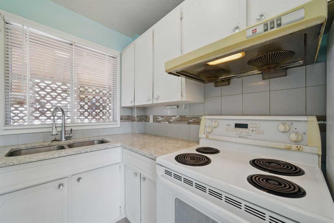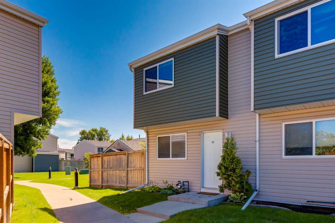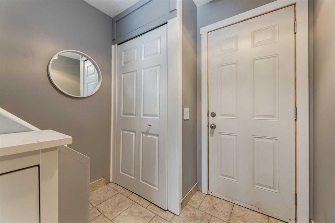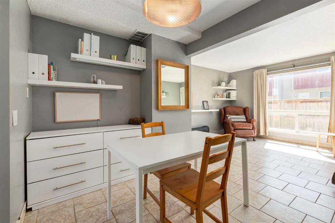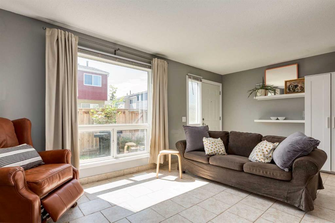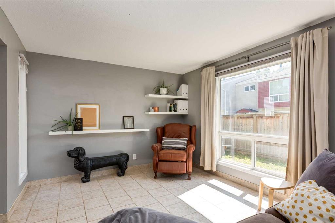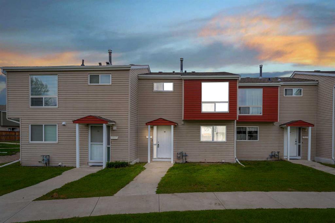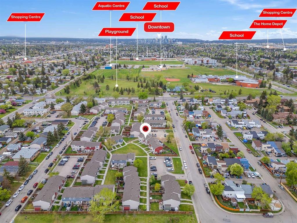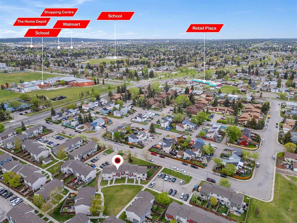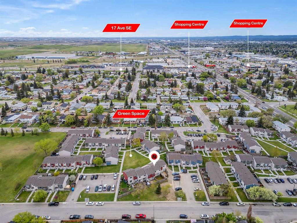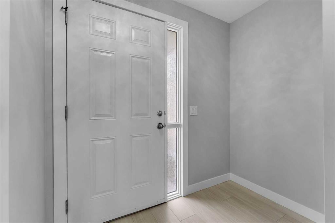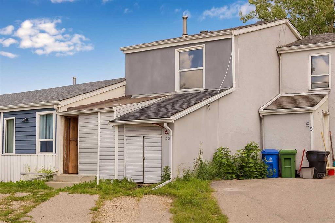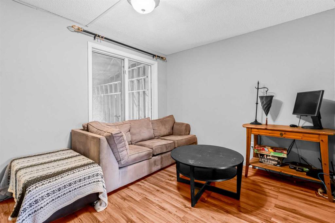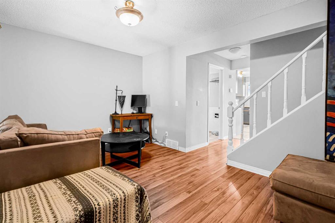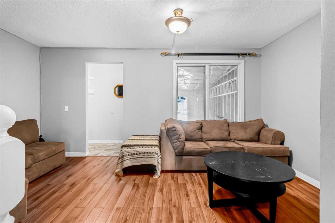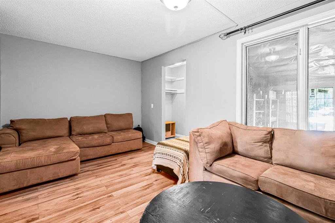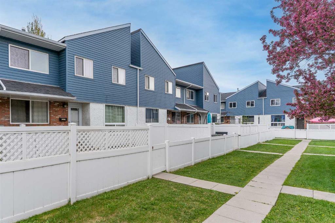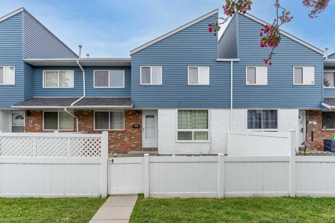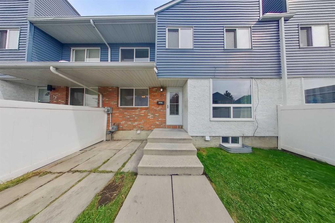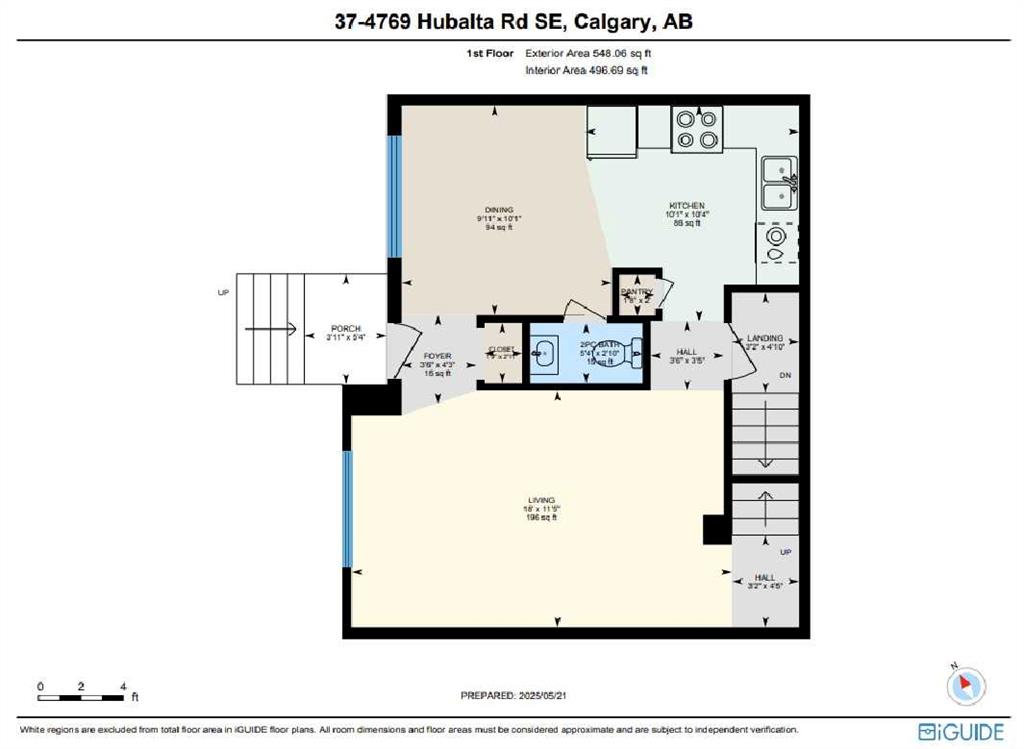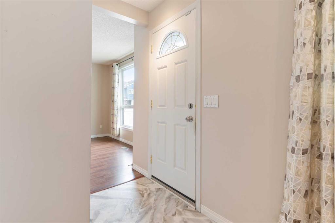4304 6A Avenue SE
Calgary T2A3A9
MLS® Number: A2227500
$ 365,000
4
BEDROOMS
2 + 1
BATHROOMS
1972
YEAR BUILT
Prime 4-bed, 2.5-bath end-unit home with no condo fees—perfect for investors seeking strong cashflow, first-time buyers, or families! Features a spacious finished basement, modern stucco siding, central A/C, a large 4-car driveway, and a generous front yard. Ideally located near schools, shops, a hospital, LRT station, parks, and playgrounds. Move-in ready with excellent rental or family-living potential! - Call your favourite realtor today.
| COMMUNITY | Forest Heights |
| PROPERTY TYPE | Row/Townhouse |
| BUILDING TYPE | Five Plus |
| STYLE | 2 Storey |
| YEAR BUILT | 1972 |
| SQUARE FOOTAGE | 1,077 |
| BEDROOMS | 4 |
| BATHROOMS | 3.00 |
| BASEMENT | Finished, Full |
| AMENITIES | |
| APPLIANCES | Dishwasher, Electric Stove, Range Hood, Refrigerator, Washer/Dryer, Water Softener |
| COOLING | Central Air |
| FIREPLACE | N/A |
| FLOORING | Carpet, Ceramic Tile, Laminate |
| HEATING | High Efficiency, Forced Air, Natural Gas |
| LAUNDRY | In Unit |
| LOT FEATURES | Corner Lot, Front Yard |
| PARKING | Driveway, Off Street, Parking Pad, RV Access/Parking |
| RESTRICTIONS | Utility Right Of Way |
| ROOF | Asphalt Shingle |
| TITLE | Fee Simple |
| BROKER | RE/MAX First |
| ROOMS | DIMENSIONS (m) | LEVEL |
|---|---|---|
| Bedroom | 10`0" x 12`1" | Basement |
| Flex Space | 9`6" x 8`7" | Basement |
| 4pc Bathroom | 4`11" x 8`7" | Basement |
| Laundry | 9`7" x 11`1" | Basement |
| Storage | 3`6" x 10`6" | Basement |
| Living Room | 11`1" x 14`11" | Main |
| Entrance | 3`11" x 8`9" | Main |
| 2pc Bathroom | 4`0" x 6`5" | Main |
| Kitchen | 7`11" x 11`5" | Main |
| Dining Room | 7`11" x 11`7" | Main |
| Bedroom - Primary | 8`11" x 13`5" | Upper |
| Bedroom | 8`9" x 10`0" | Upper |
| Bedroom | 8`10" x 10`0" | Upper |
| 4pc Bathroom | 7`11" x 4`11" | Upper |


