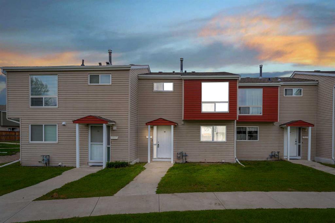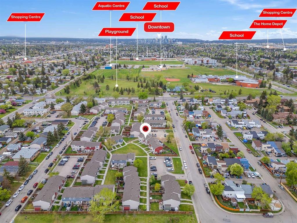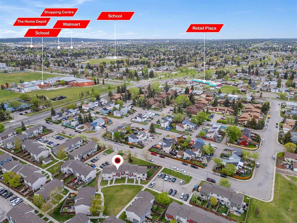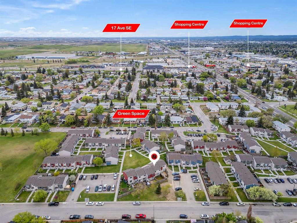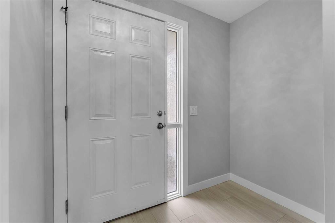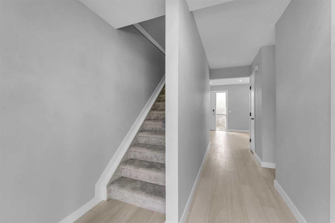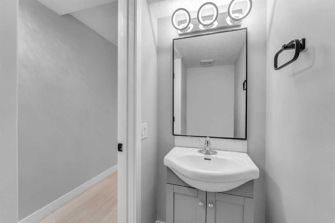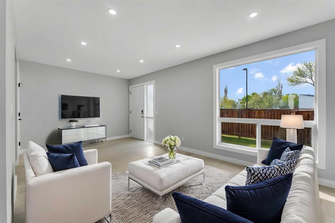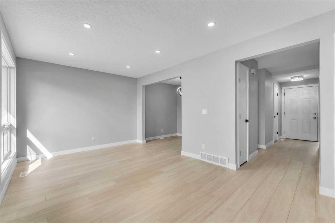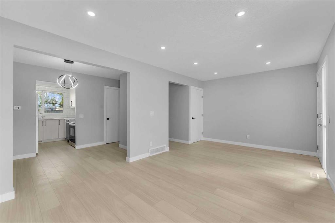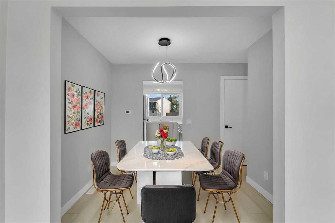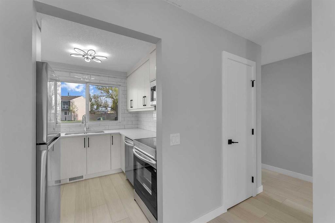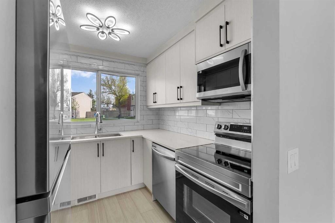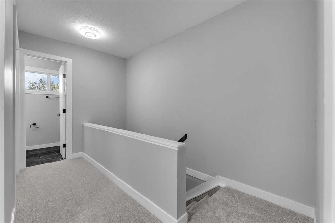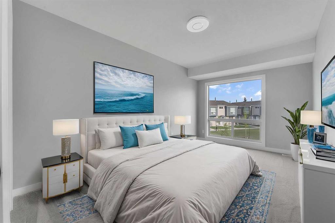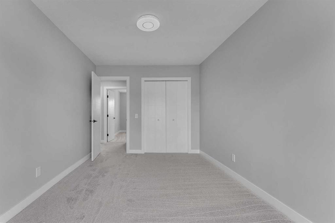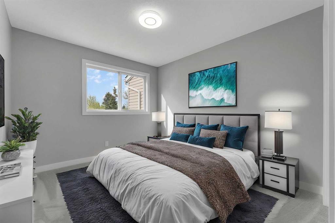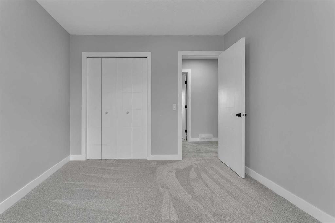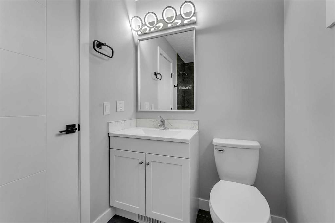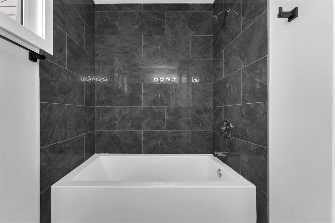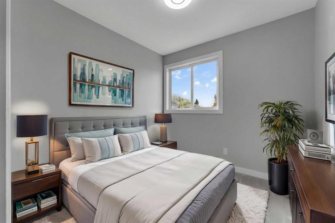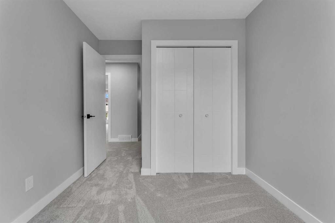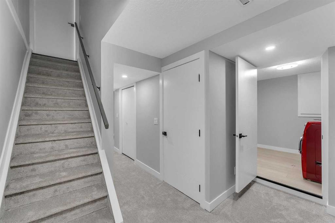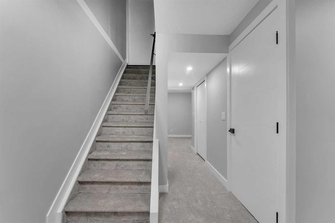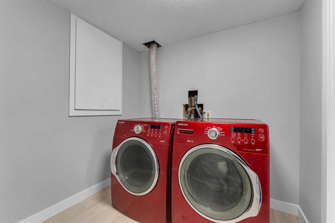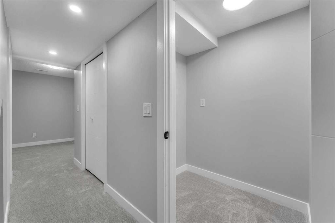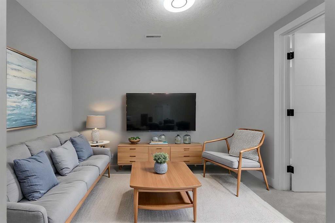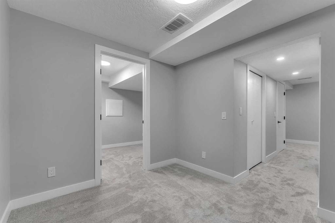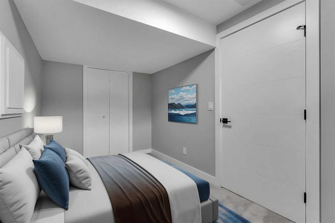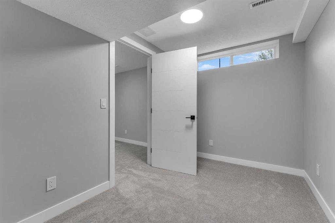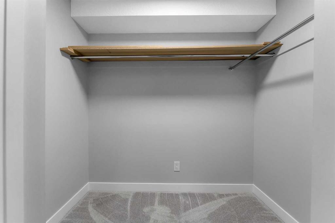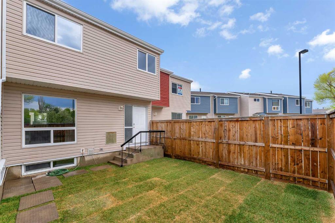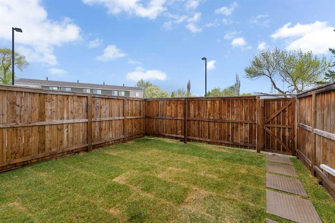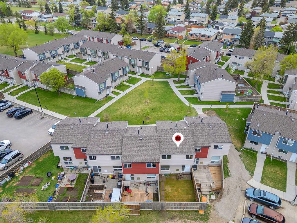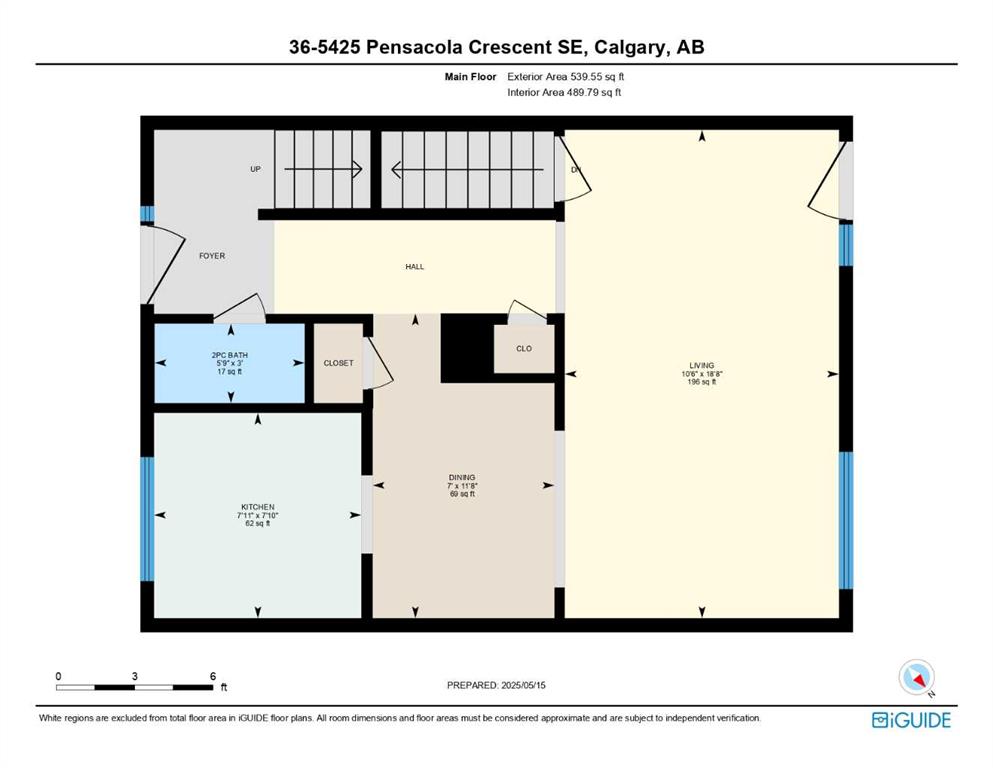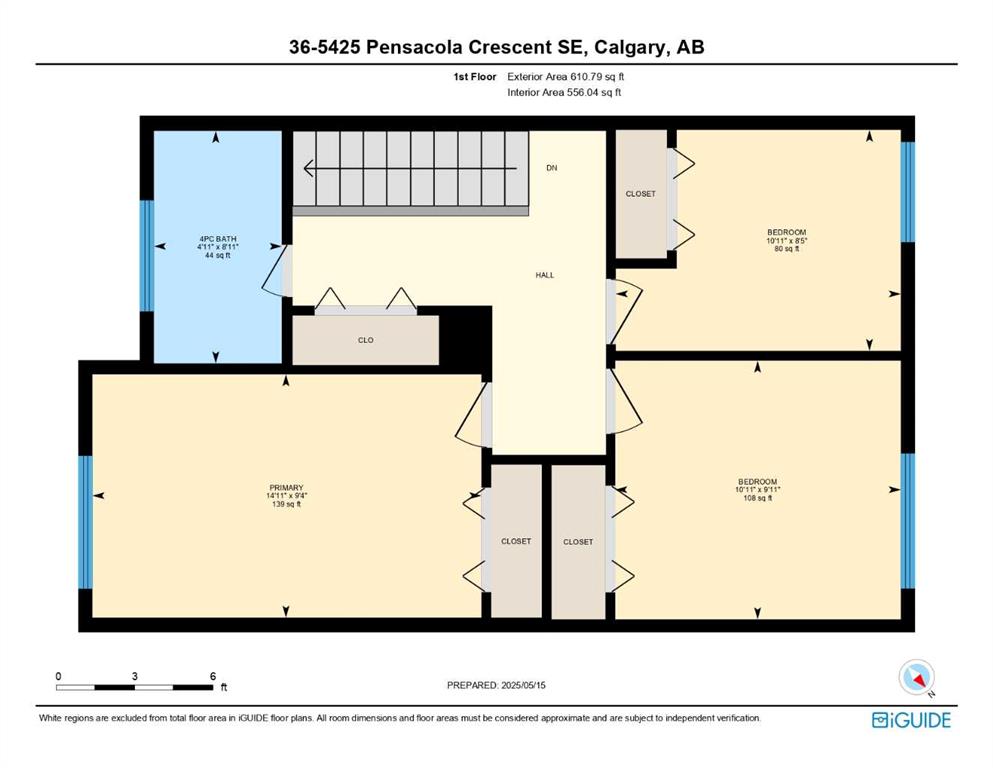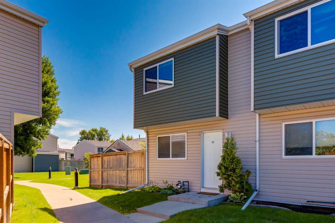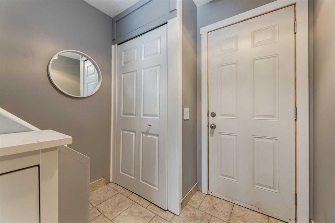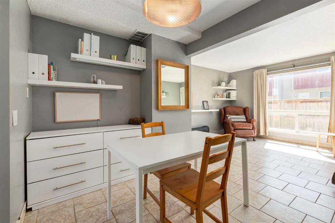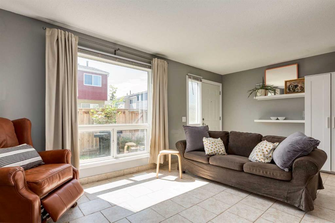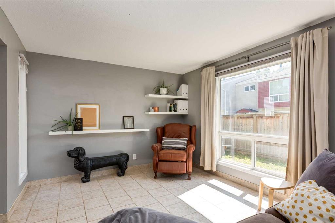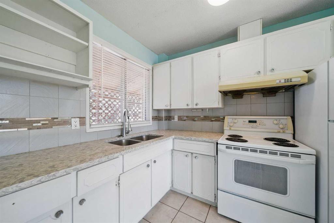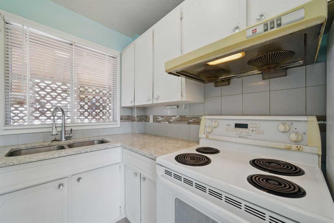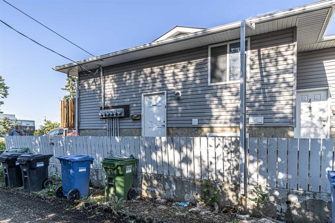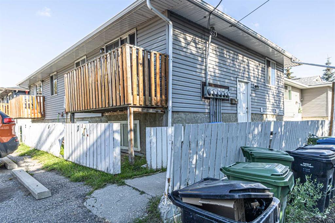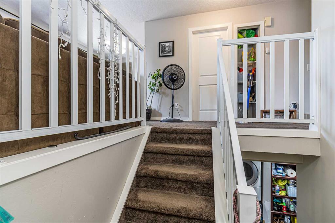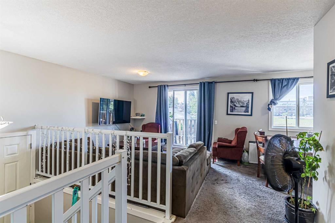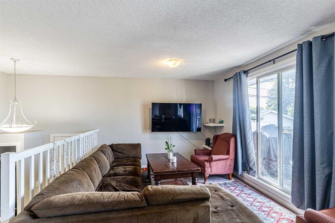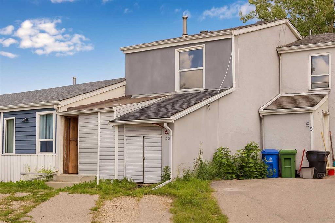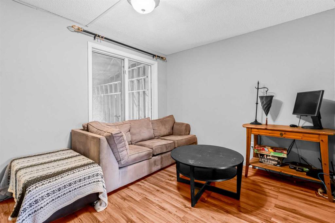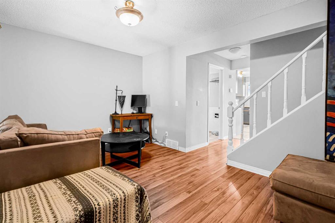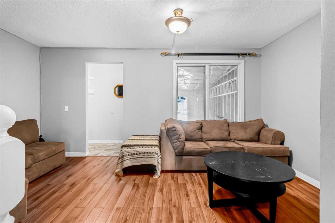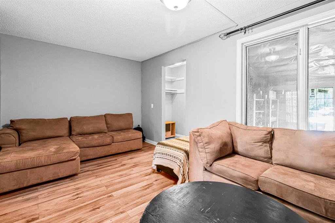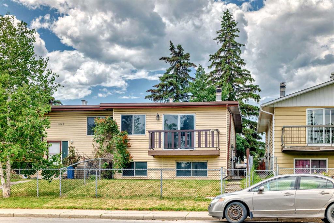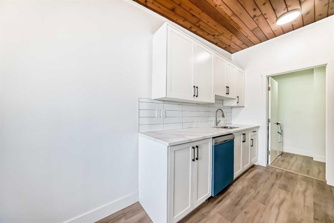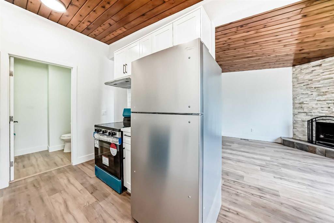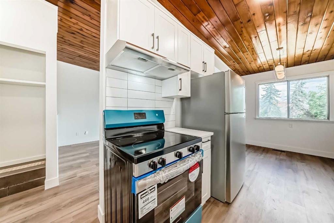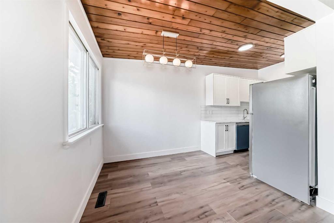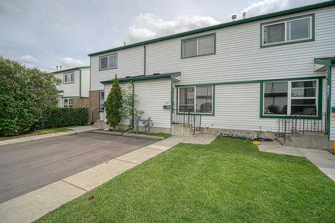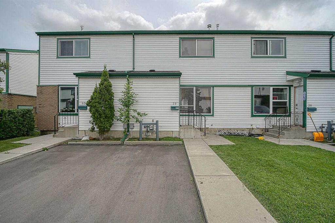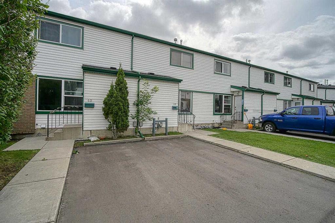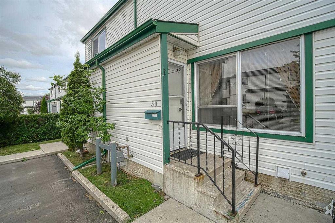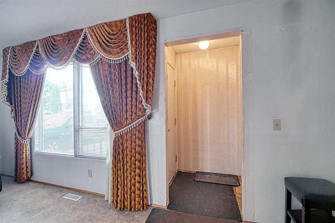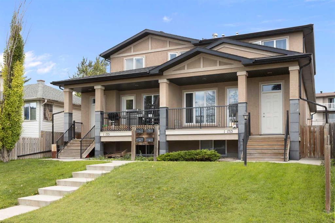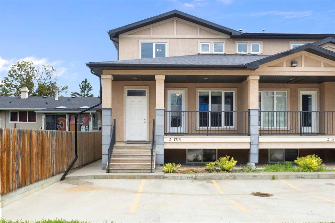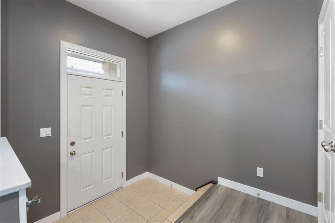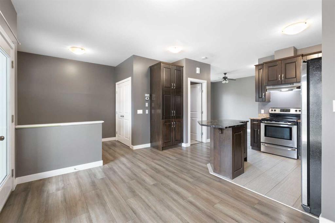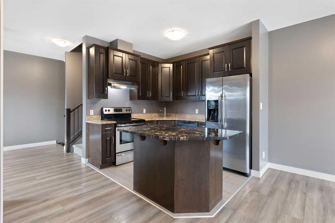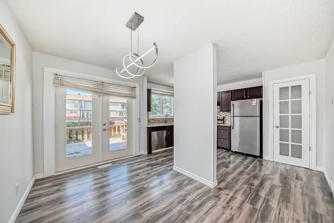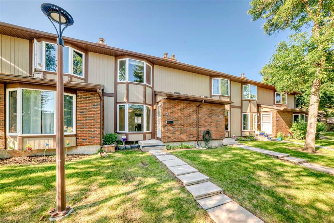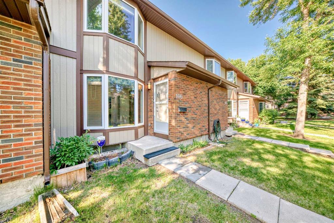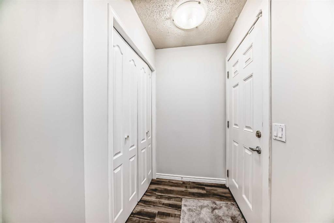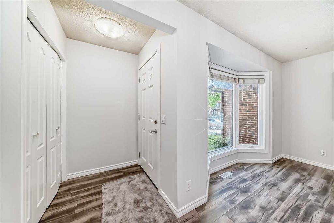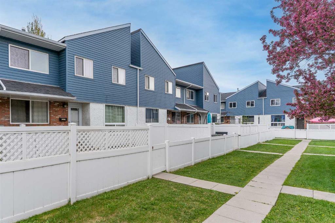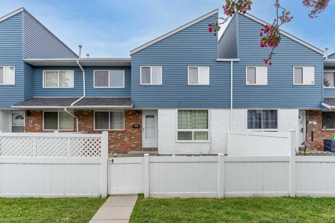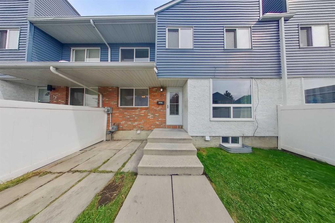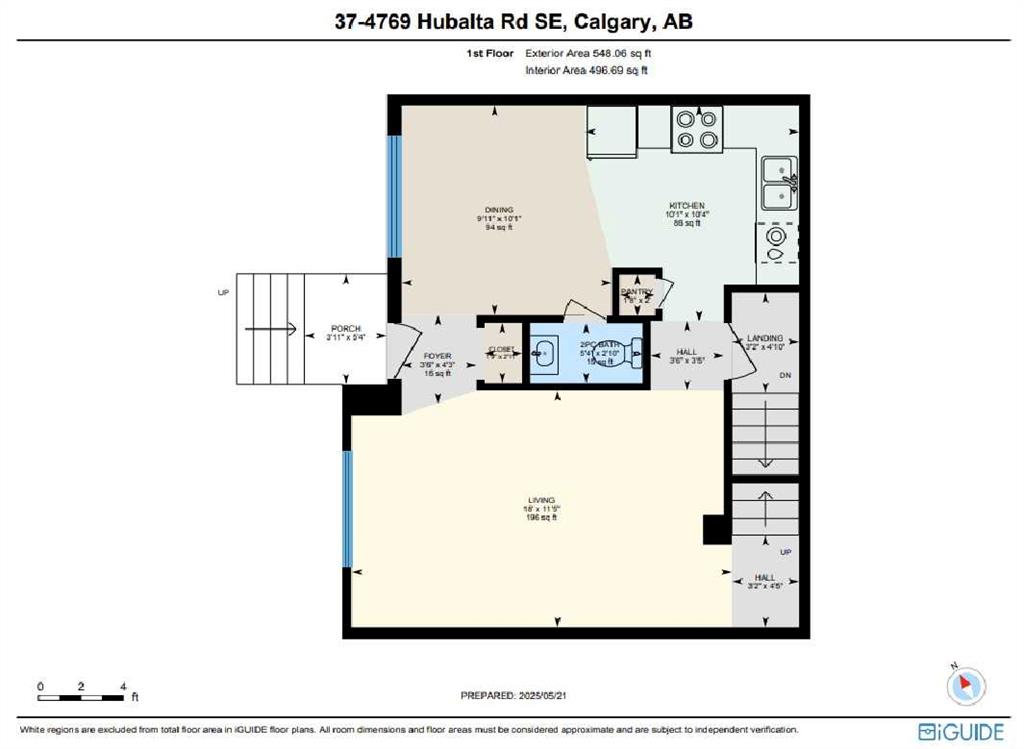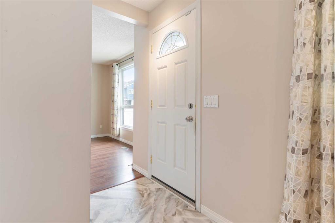36, 5425 Pensacola Crescent SE
Calgary T2A 2G7
MLS® Number: A2244588
$ 338,800
4
BEDROOMS
1 + 1
BATHROOMS
1,150
SQUARE FEET
1969
YEAR BUILT
BRAND NEW LANDSCAPING!! FULLY RENOVATED TOP TO BOTTOM!! SPECIAL ASSESSMENT HAS BEEN FULLY PAID BY SELLER!! FRONTING GREEN SPACE!! OVER 1500 SQFT OF LIVING SPACE!! LOW CONDO FEES!! 4 BED, 2 BATH!! Step into this beautifully updated townhouse offering a stylish blend of comfort and functionality. The main floor features modern vinyl plank flooring throughout, a sleek kitchen with brand new stainless steel appliances and a cozy dining area that flows into a bright living room with large windows flooding the space with natural light. From here, step out to your private backyard — perfect for relaxing or entertaining. A convenient 2PC bathroom completes the main level. Upstairs, you'll find three well-sized bedrooms and a fully renovated 4PC bathroom with modern fixtures and finishes. The finished basement adds valuable space with a fourth bedroom, a spacious rec room, laundry area and additional storage. Whether you're a first-time buyer, investor, or looking for a family-friendly home, this townhouse checks all the boxes. Don’t miss your chance to own this move-in-ready gem in a great location!
| COMMUNITY | Penbrooke Meadows |
| PROPERTY TYPE | Row/Townhouse |
| BUILDING TYPE | Five Plus |
| STYLE | 2 Storey |
| YEAR BUILT | 1969 |
| SQUARE FOOTAGE | 1,150 |
| BEDROOMS | 4 |
| BATHROOMS | 2.00 |
| BASEMENT | Finished, Full |
| AMENITIES | |
| APPLIANCES | Dishwasher, Dryer, Electric Range, Microwave Hood Fan, Refrigerator, Washer |
| COOLING | None |
| FIREPLACE | N/A |
| FLOORING | Carpet, Vinyl Plank |
| HEATING | Forced Air, Natural Gas |
| LAUNDRY | In Basement |
| LOT FEATURES | Back Yard |
| PARKING | Off Street, Stall |
| RESTRICTIONS | None Known |
| ROOF | Asphalt Shingle |
| TITLE | Fee Simple |
| BROKER | Real Broker |
| ROOMS | DIMENSIONS (m) | LEVEL |
|---|---|---|
| Game Room | 10`6" x 8`4" | Basement |
| Bedroom | 7`3" x 12`0" | Basement |
| Laundry | 7`0" x 7`7" | Basement |
| Storage | 3`3" x 4`8" | Basement |
| Furnace/Utility Room | 3`11" x 5`6" | Basement |
| Storage | 3`11" x 5`0" | Basement |
| 2pc Bathroom | 3`0" x 5`9" | Main |
| Kitchen | 7`10" x 7`11" | Main |
| Dining Room | 11`8" x 7`0" | Main |
| Living Room | 18`8" x 10`6" | Main |
| Bedroom | 8`5" x 10`11" | Second |
| Bedroom | 9`11" x 10`11" | Second |
| Bedroom - Primary | 9`4" x 14`11" | Second |
| 4pc Bathroom | 8`11" x 4`11" | Second |

