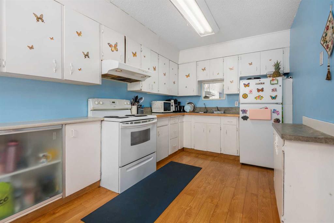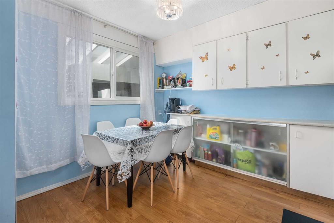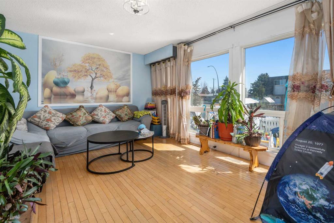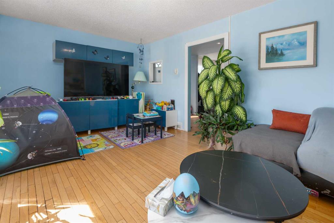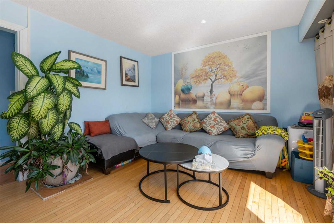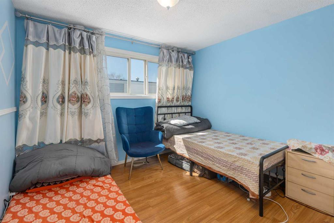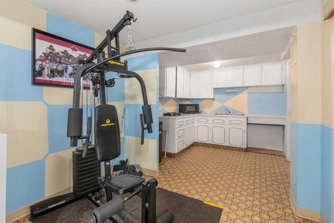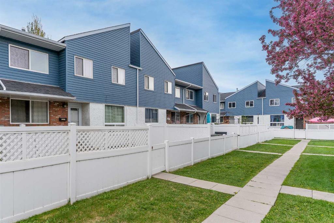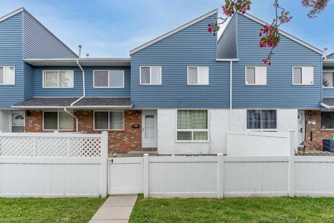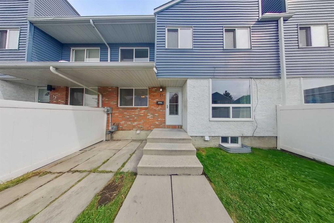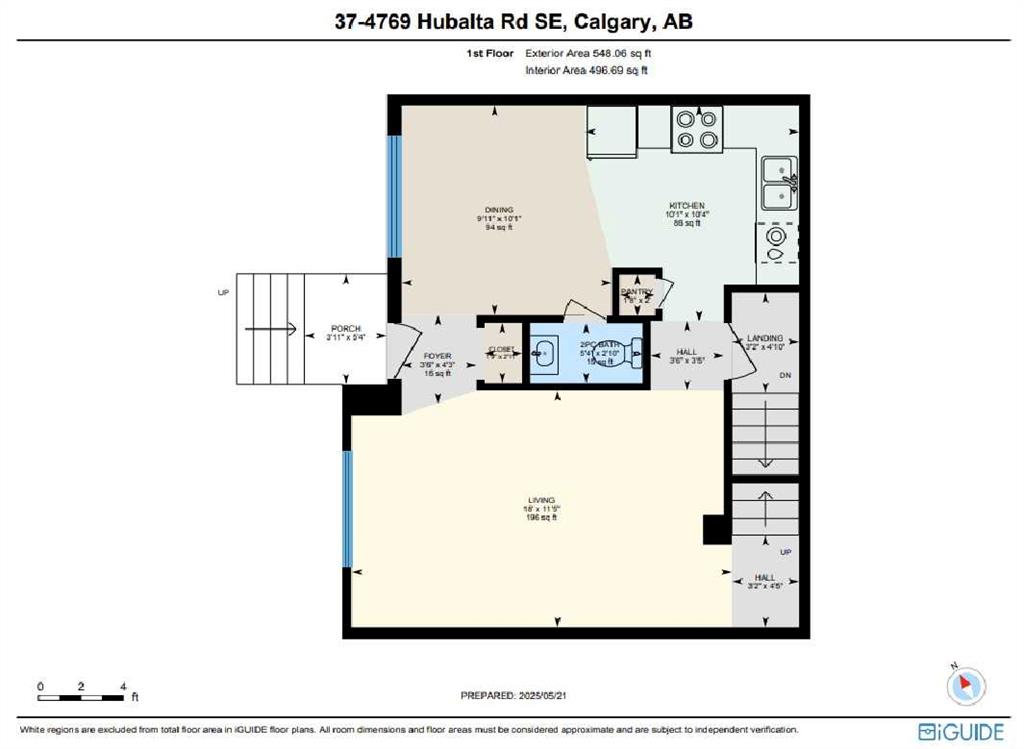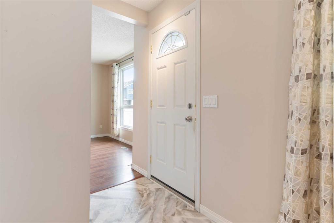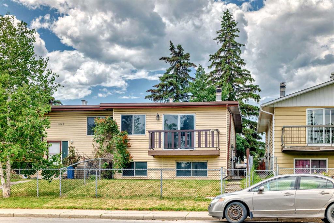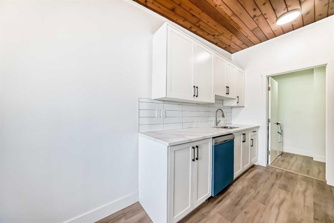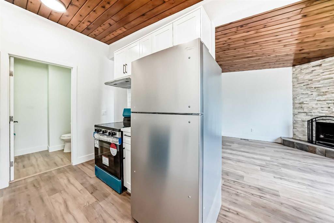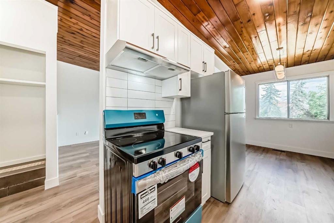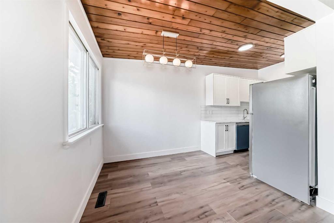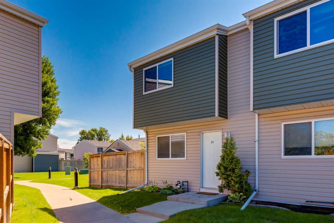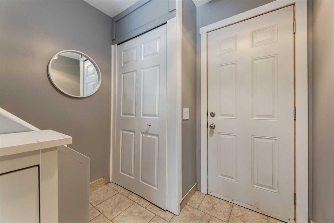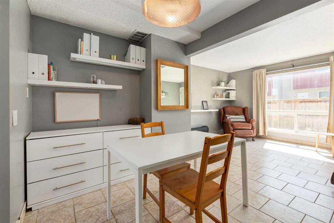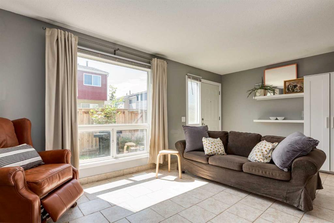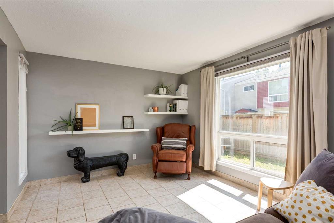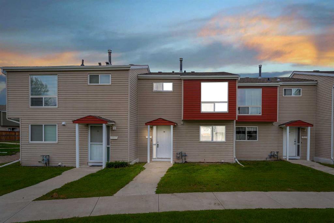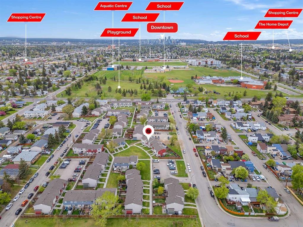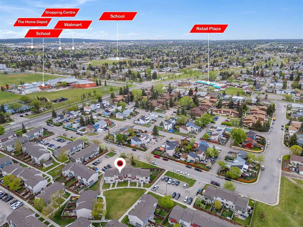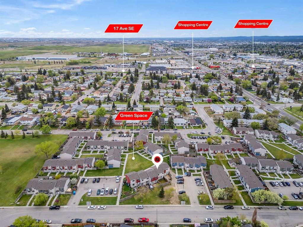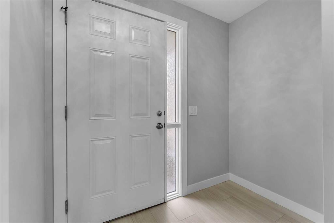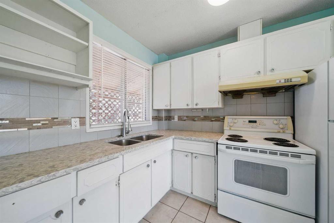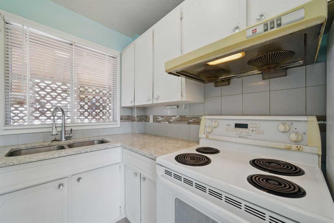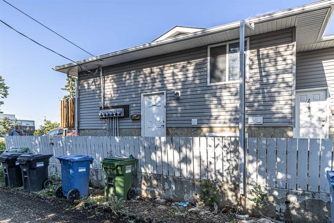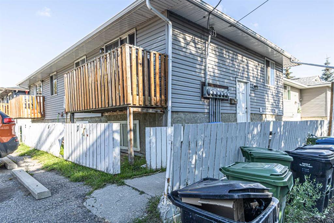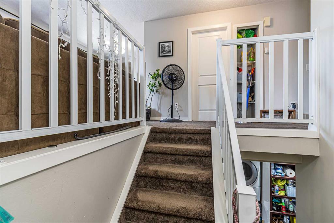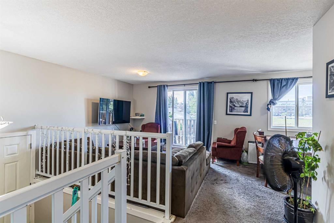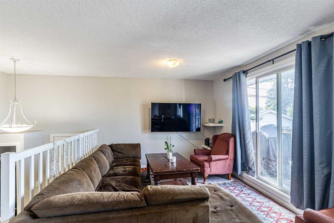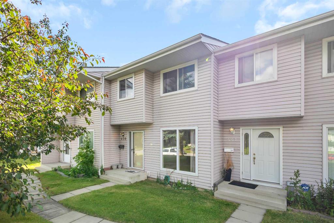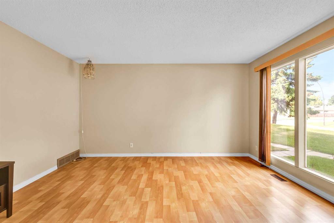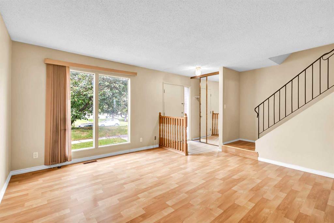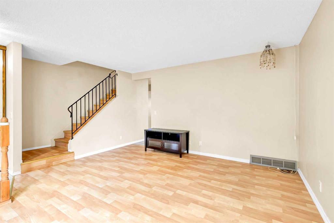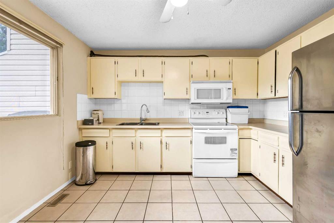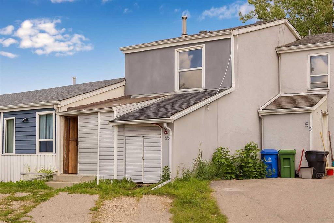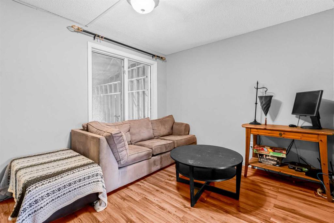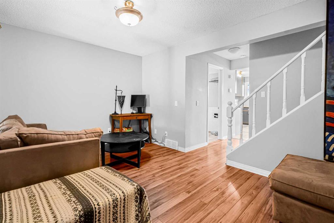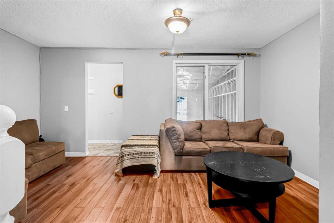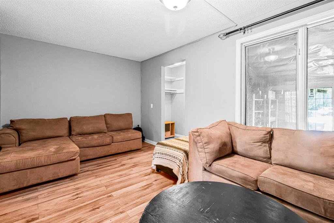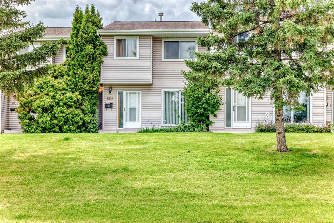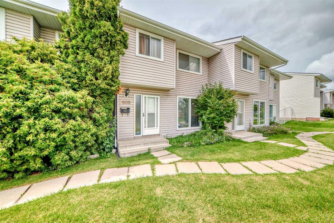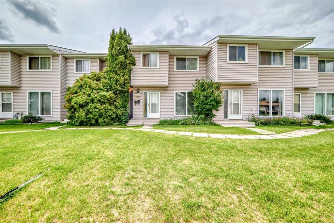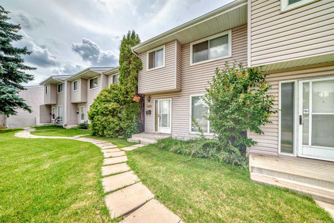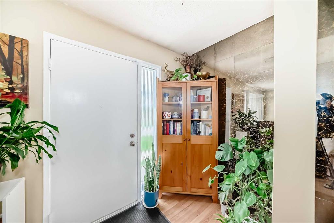3926 29A Avenue SE
Calgary T2B 0G4
MLS® Number: A2233408
$ 350,000
2
BEDROOMS
2 + 0
BATHROOMS
1,084
SQUARE FEET
1970
YEAR BUILT
REDUCED FOR QUICK SALE !! Welcome to this well-kept home in the beautiful and quiet neighbourhood of Dover. This is an exciting opportunity for a new home buyer or an investor to snatch this very good-priced home, yes, you read right, it is NO CONDO FEES, which is move-in ready. On entry is a well-spaced front yard and a drive-through, which will take at least two cars. The side entry through the carport/garage is just about right for another storage space for bicycles and a play area. On entry, there is a dining area/Kitchen while on the right is the living area, big enough for a cosy evening. On the second floor is an original three-bedroom, which is been made into two spacious bedrooms. The basement is finished with a full washroom and activity area. The gym equipment is included in the sale, and other items that the buyer might like to add. There are good schools, a gas station, bus route for easy access to/from work. Call your favorite Realtor to book a showing.
| COMMUNITY | Dover |
| PROPERTY TYPE | Row/Townhouse |
| BUILDING TYPE | Four Plex |
| STYLE | 2 Storey |
| YEAR BUILT | 1970 |
| SQUARE FOOTAGE | 1,084 |
| BEDROOMS | 2 |
| BATHROOMS | 2.00 |
| BASEMENT | Finished, Full |
| AMENITIES | |
| APPLIANCES | Dishwasher, Dryer, Electric Stove, Microwave, See Remarks, Washer |
| COOLING | None |
| FIREPLACE | N/A |
| FLOORING | Laminate |
| HEATING | Forced Air |
| LAUNDRY | In Basement |
| LOT FEATURES | Front Yard |
| PARKING | Single Garage Attached |
| RESTRICTIONS | See Remarks |
| ROOF | Other |
| TITLE | Fee Simple |
| BROKER | Grand Realty |
| ROOMS | DIMENSIONS (m) | LEVEL |
|---|---|---|
| Family Room | 16`8" x 10`10" | Lower |
| Laundry | 11`5" x 8`4" | Lower |
| Furnace/Utility Room | 6`11" x 4`3" | Lower |
| Storage | 12`0" x 4`7" | Lower |
| Flex Space | 8`10" x 5`11" | Lower |
| Kitchenette | 8`11" x 8`10" | Lower |
| 3pc Bathroom | 8`4" x 5`0" | Lower |
| Living Room | 18`4" x 11`7" | Main |
| Kitchen | 12`7" x 8`5" | Main |
| Dining Room | 8`8" x 5`10" | Main |
| Sunroom/Solarium | 18`10" x 12`0" | Main |
| Foyer | 6`6" x 6`0" | Main |
| Bedroom - Primary | 18`5" x 17`0" | Second |
| Bedroom | 9`9" x 8`11" | Second |
| 4pc Bathroom | 8`5" x 4`11" | Second |





