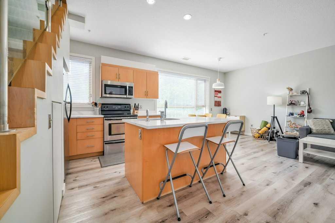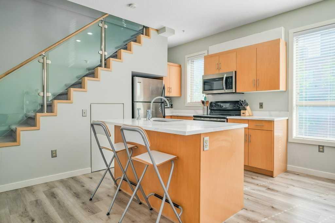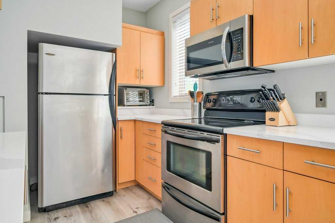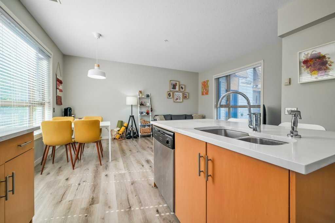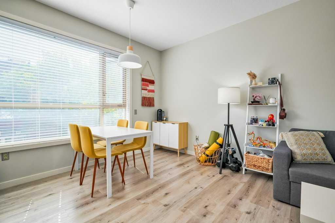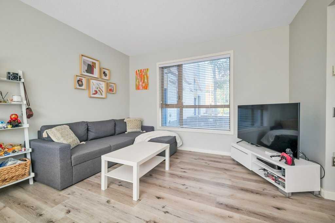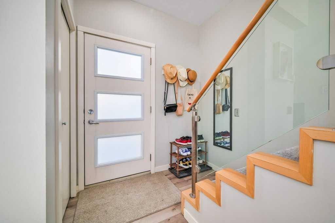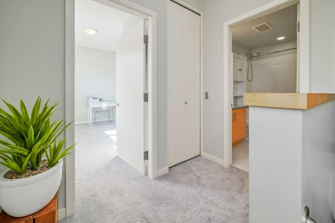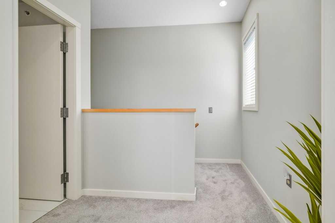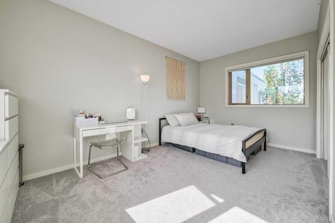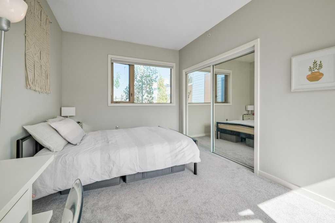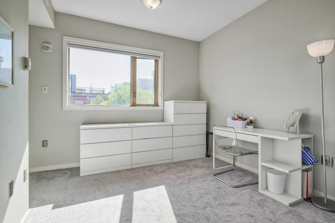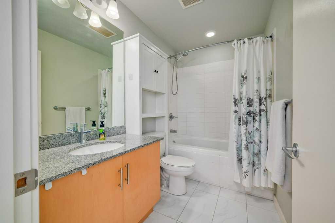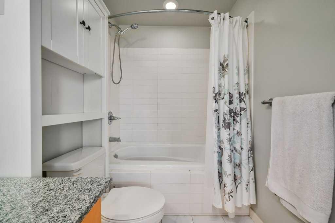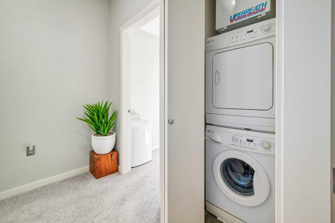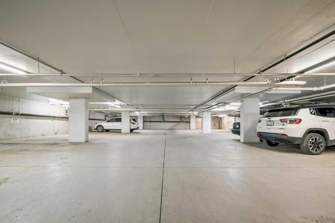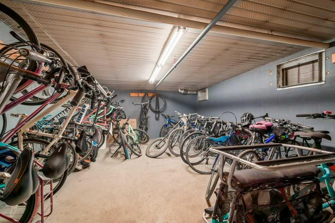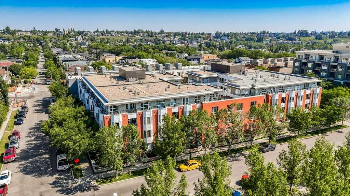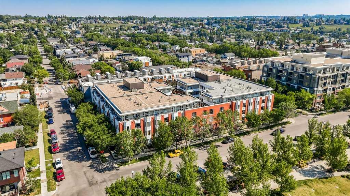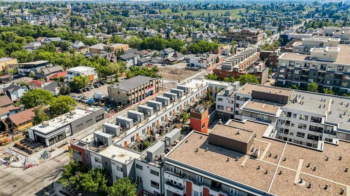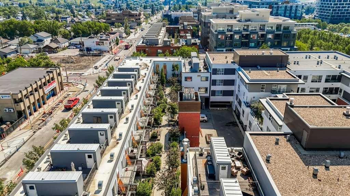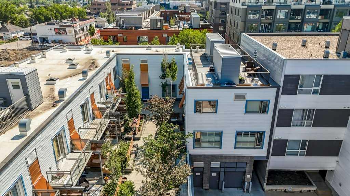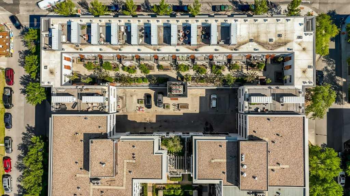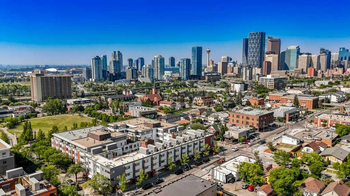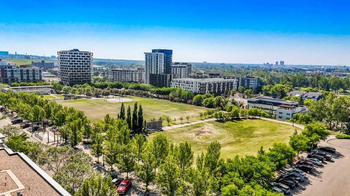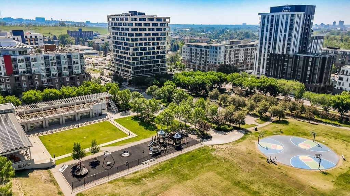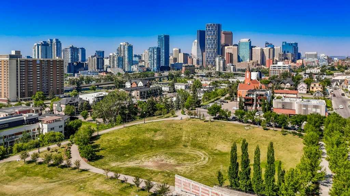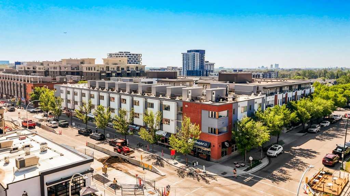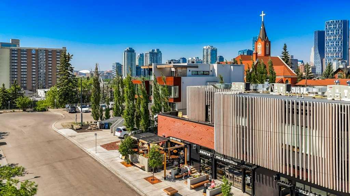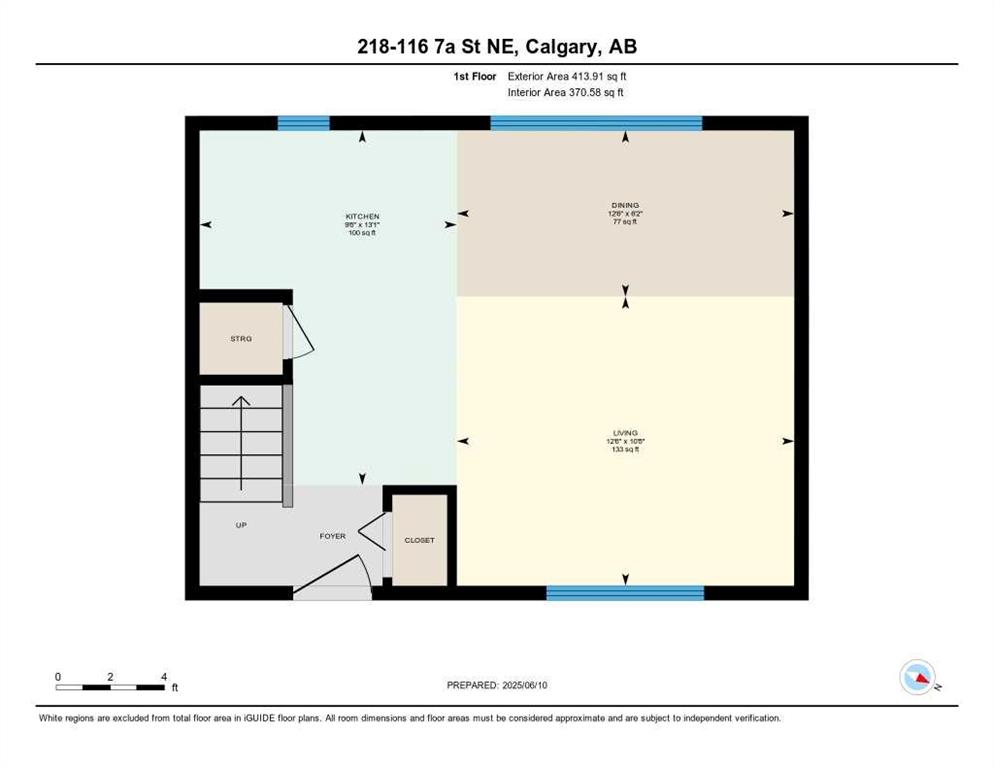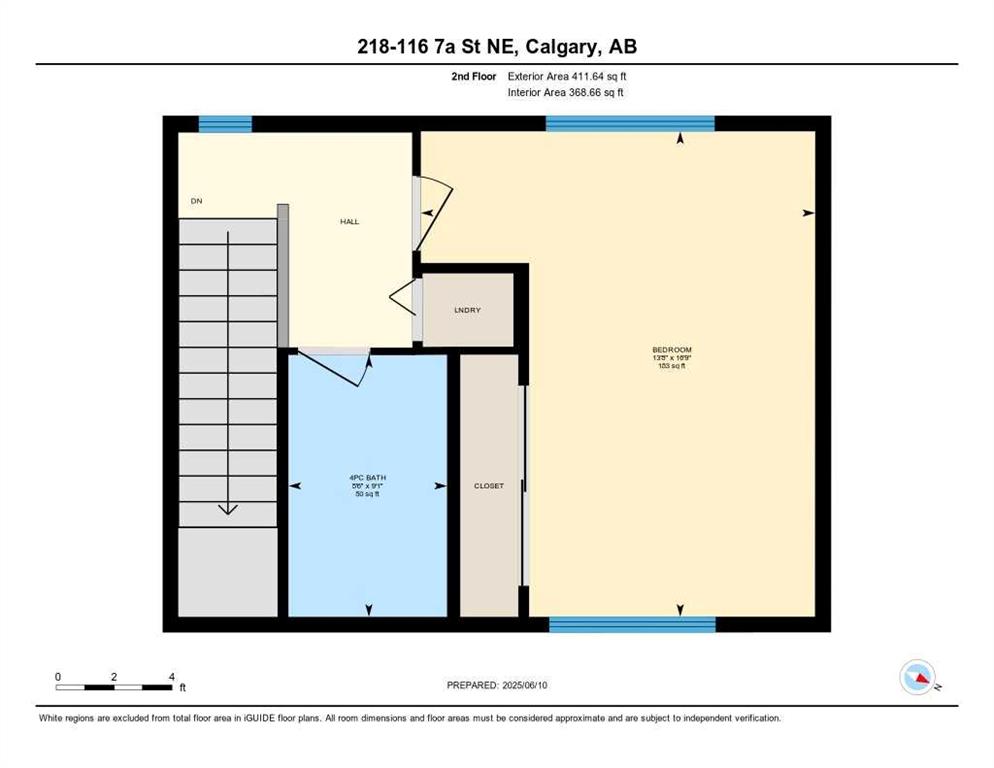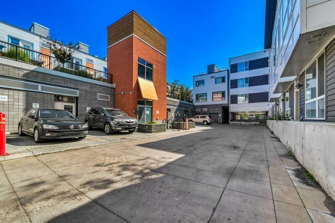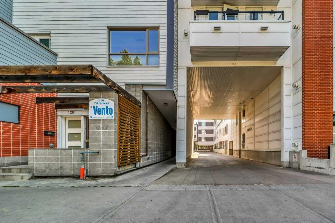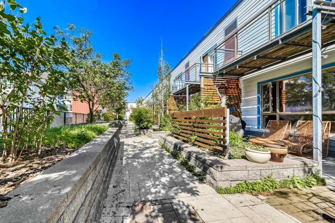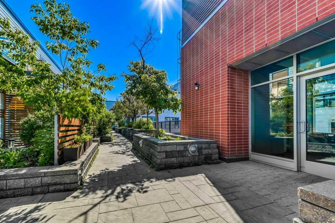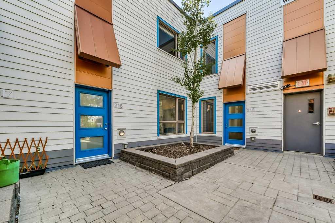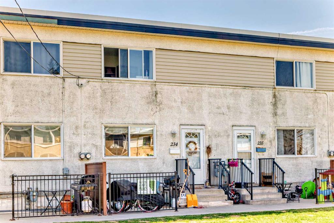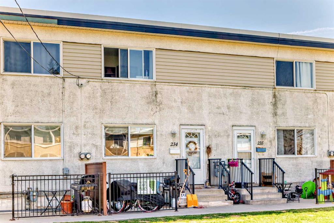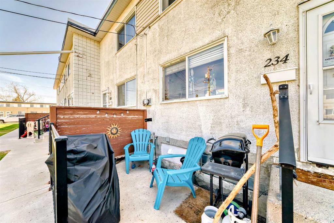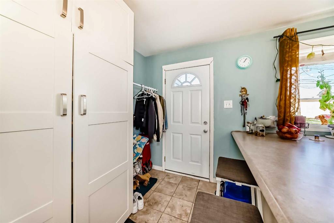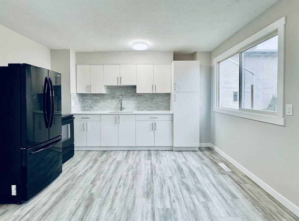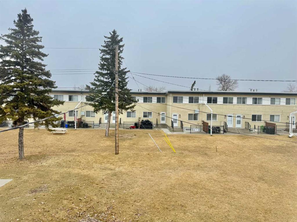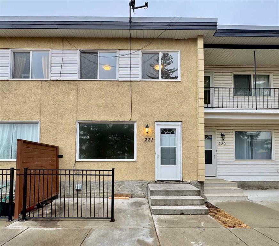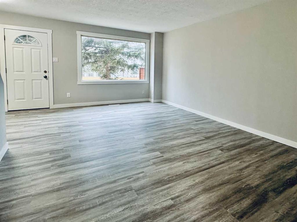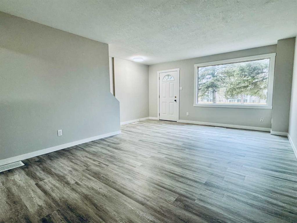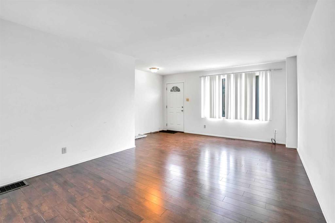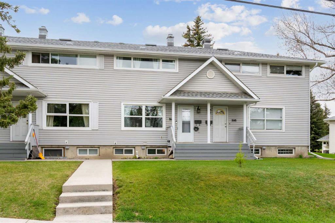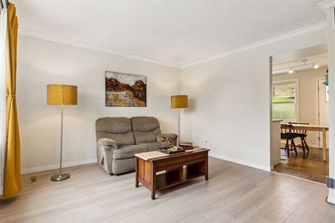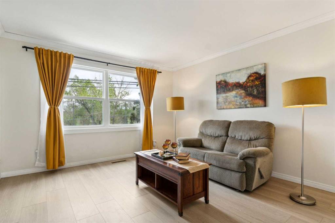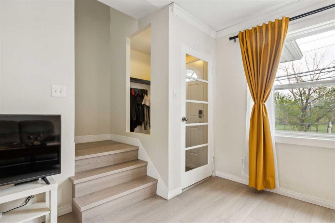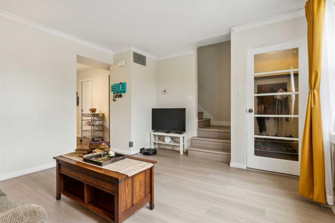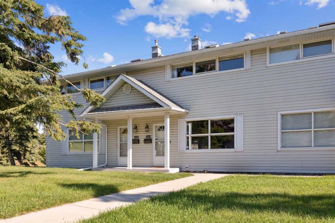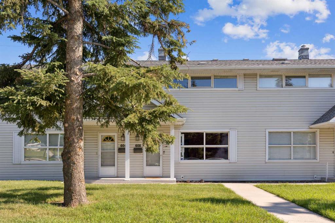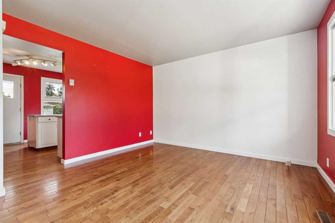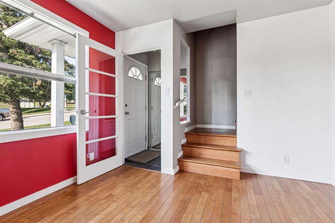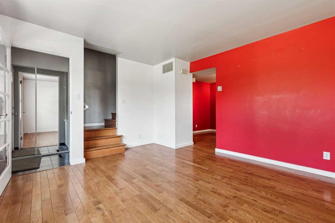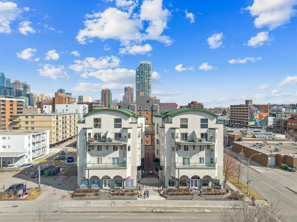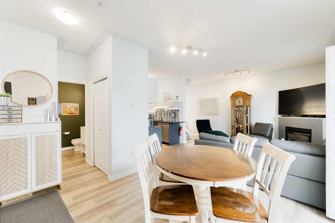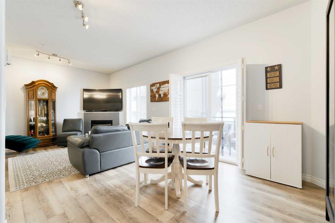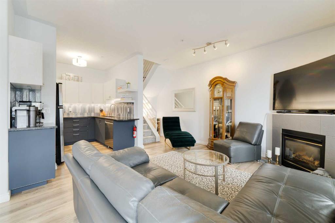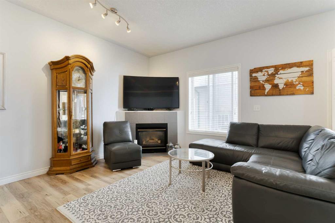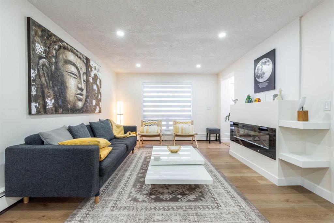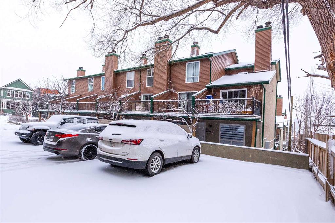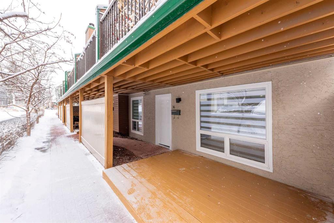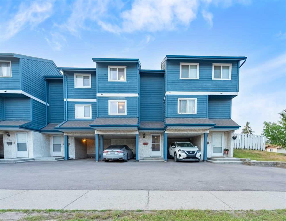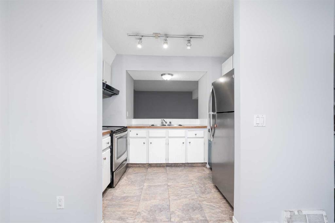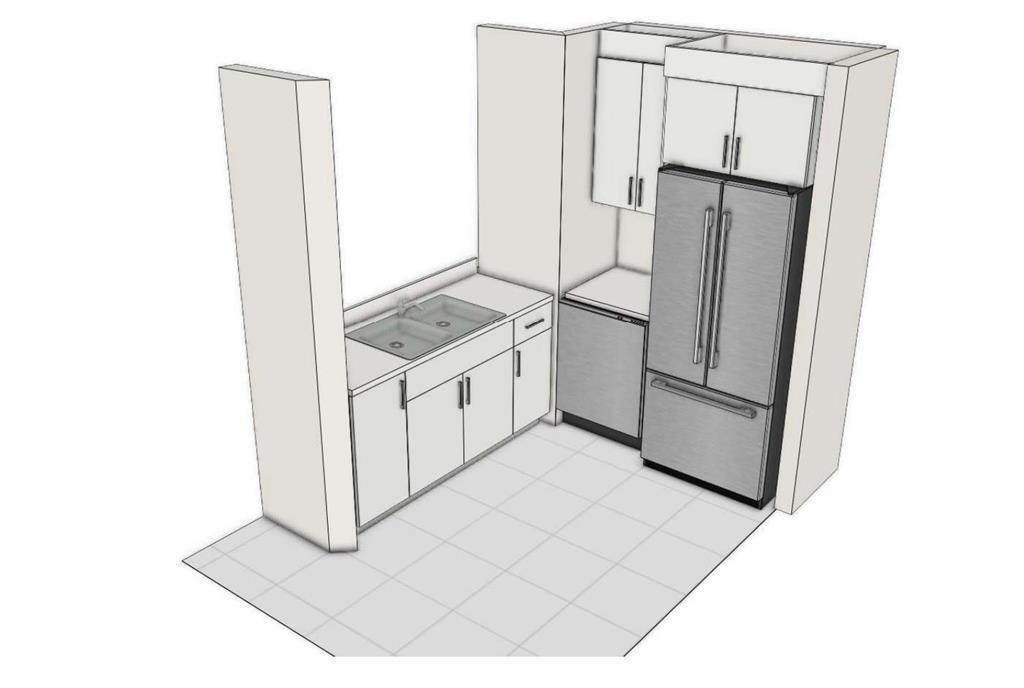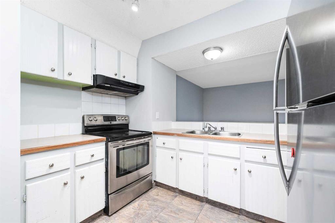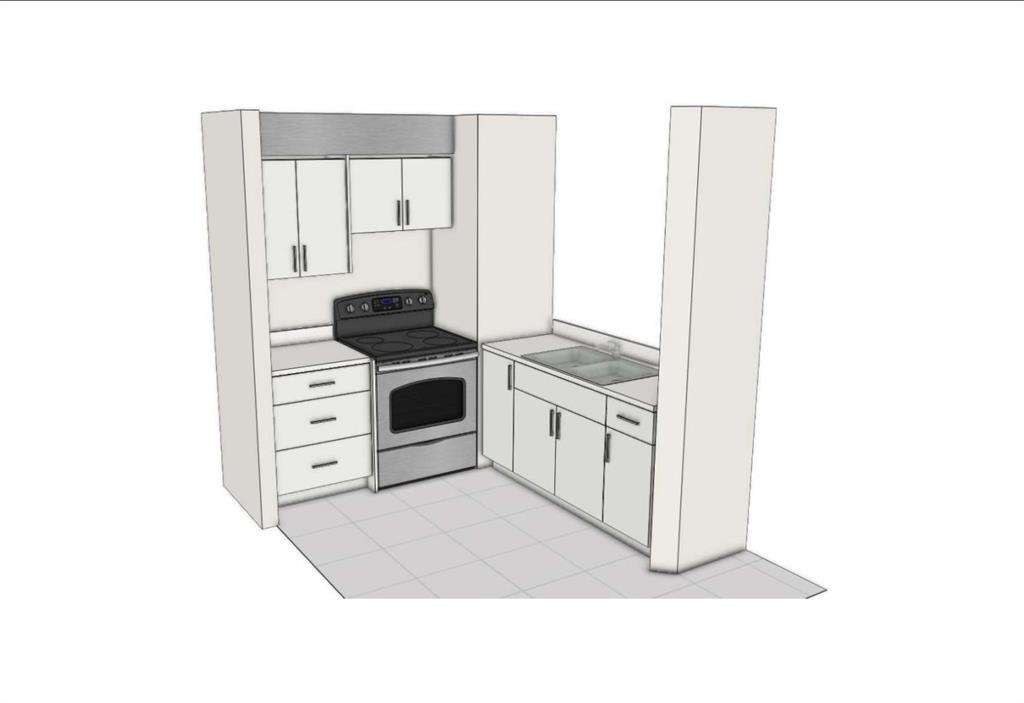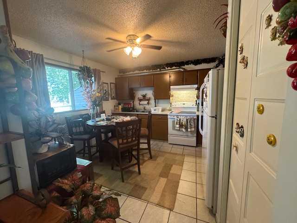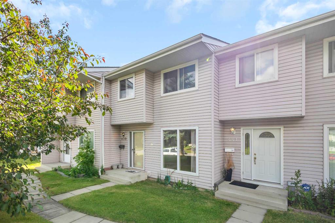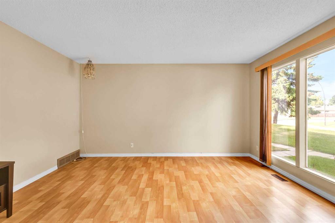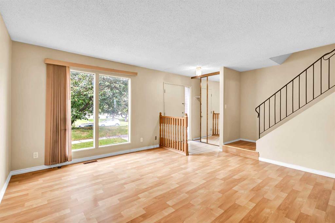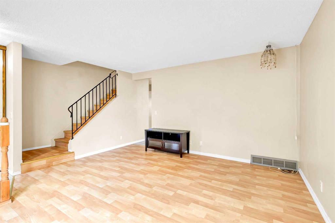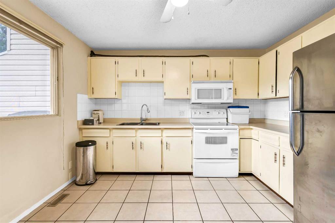218, 116 7A Street NE
Calgary T2E 0C4
MLS® Number: A2229776
$ 332,000
1
BEDROOMS
1 + 0
BATHROOMS
2006
YEAR BUILT
Welcome to your new home in the heart of one of Calgary’s most vibrant neighborhoods. This charming two-story townhouse in Bridgeland offers over 700 square feet of thoughtfully designed space, ideal for a young couple or single homeowner. With one bedroom and one full bathroom, this residence blends cozy living with modern convenience. RECENT UPDATES include LVP flooring, carpet, paint and quartz countertops. Enter into a bright, open-concept layout where the east and west-facing windows flood the space with natural light throughout the day. The front door opens to a serene courtyard beautifully landscaped with flowers and trees—a perfect view to start your day. On the main level, a welcoming living and dining area provides an inviting space for relaxing or hosting guests. The spacious kitchen features a large center island with a raised bar, ideal for meal prepping or catching up over coffee. Need extra storage? This home has cleverly designed space under the staircase to help keep things organized. Upstairs, the sun-drenched primary bedroom easily fits a king-size bed and includes a four-piece bathroom, along with in-suite laundry featuring a stacked washer and dryer for added ease. Worried about parking in the city? This unit comes with a heated underground stall—your car will thank you in the winter. Speaking of convenience, your monthly condominium fees cover heat, hot water, exterior maintenance, landscaping, and of course, that toasty underground parking. Located in a dynamic and trendy community, you'll find yourself within walking distance of popular restaurants, unique boutique shops, and the scenic river pathways. A short commute takes you directly into downtown, and you're only steps away from public transit and light rail access for added mobility. Whether you're downsizing, just getting started, or simply looking for a low-maintenance lifestyle in a welcoming setting, this townhouse checks all the right boxes. It's charming, practical, and nestled in one of the city’s most desirable locations. All that’s missing is your “Welcome Home” doormat. Call today for more information!
| COMMUNITY | Bridgeland/Riverside |
| PROPERTY TYPE | Row/Townhouse |
| BUILDING TYPE | Five Plus |
| STYLE | 2 Storey |
| YEAR BUILT | 2006 |
| SQUARE FOOTAGE | 739 |
| BEDROOMS | 1 |
| BATHROOMS | 1.00 |
| BASEMENT | None |
| AMENITIES | |
| APPLIANCES | Dishwasher, Electric Stove, Garage Control(s), Microwave Hood Fan, Refrigerator, Washer/Dryer Stacked, Window Coverings |
| COOLING | None |
| FIREPLACE | N/A |
| FLOORING | Laminate |
| HEATING | In Floor |
| LAUNDRY | Upper Level |
| LOT FEATURES | Few Trees, Low Maintenance Landscape, Street Lighting |
| PARKING | Stall, Underground |
| RESTRICTIONS | Pet Restrictions or Board approval Required |
| ROOF | Rolled/Hot Mop, Tar/Gravel |
| TITLE | Fee Simple |
| BROKER | RE/MAX iRealty Innovations |
| ROOMS | DIMENSIONS (m) | LEVEL |
|---|---|---|
| Kitchen | 13`1" x 9`6" | Main |
| Living Room | 10`8" x 12`6" | Main |
| Dining Room | 6`2" x 12`6" | Main |
| Bedroom | 16`9" x 13`8" | Upper |
| 4pc Bathroom | 9`1" x 5`6" | Upper |

