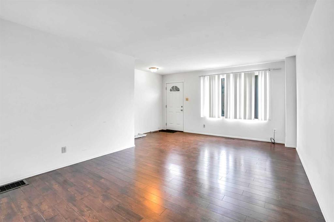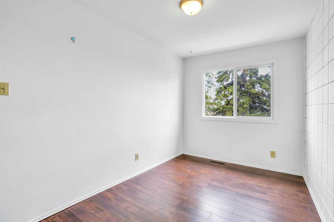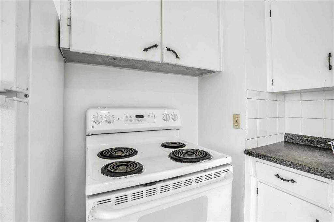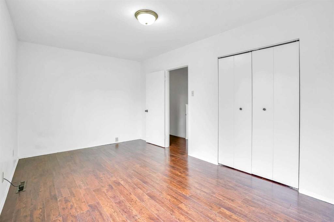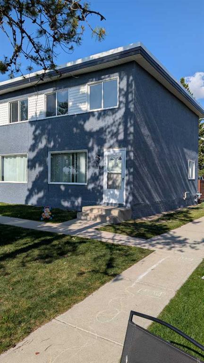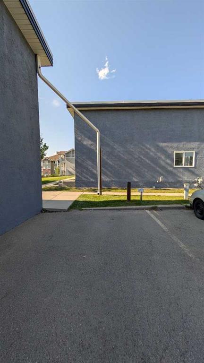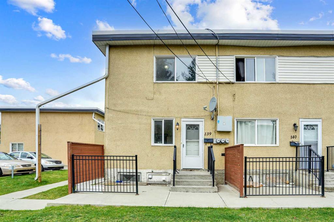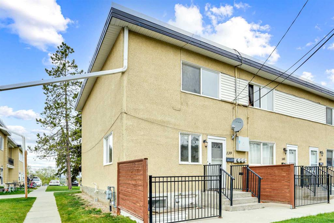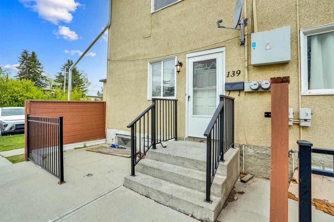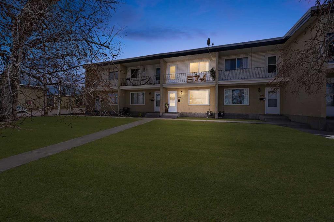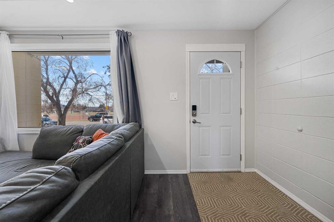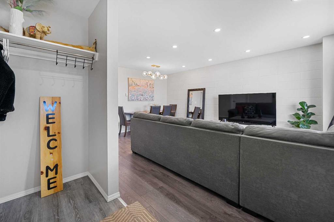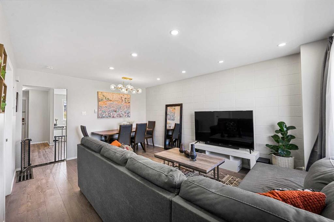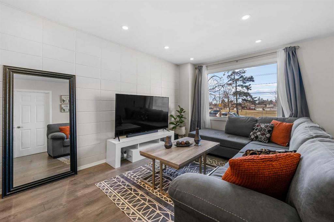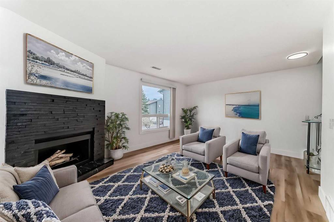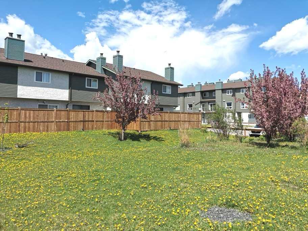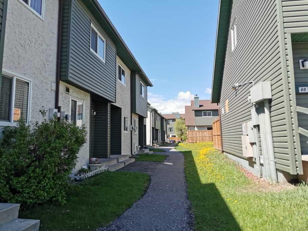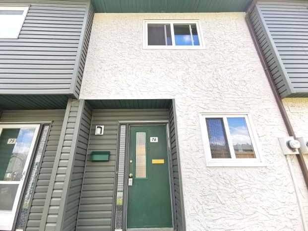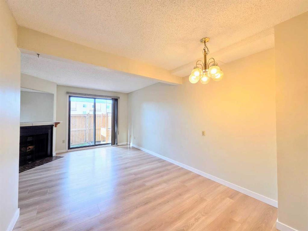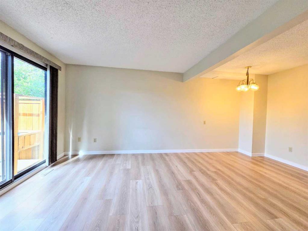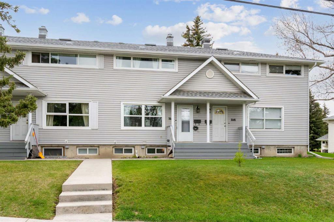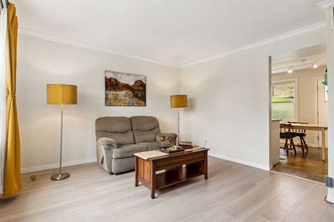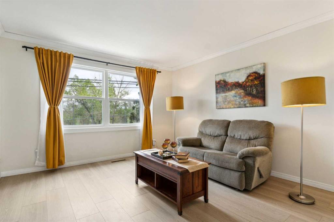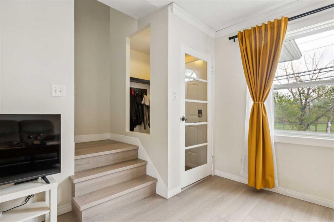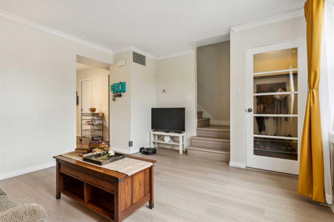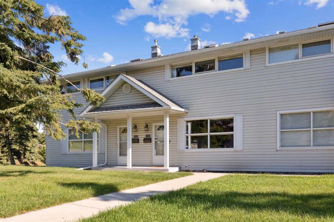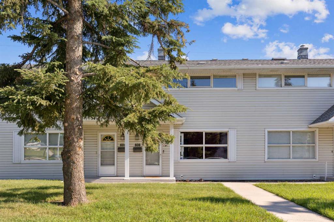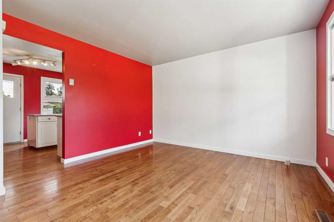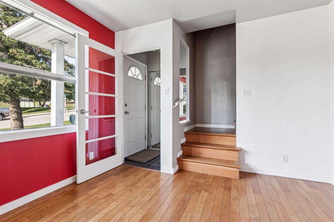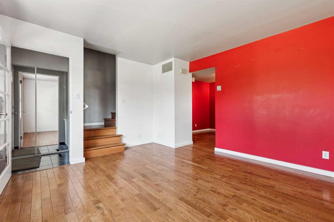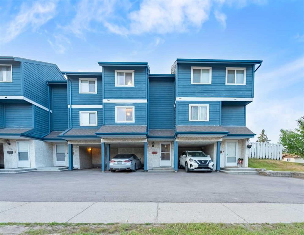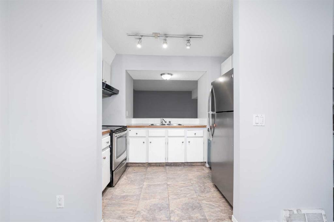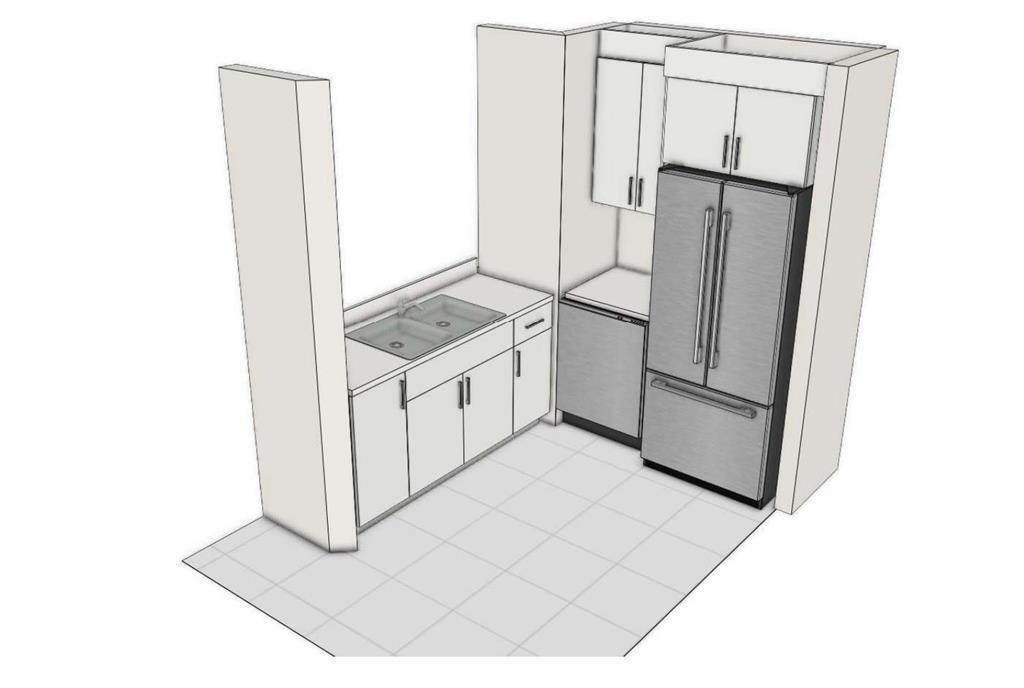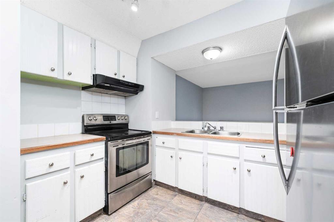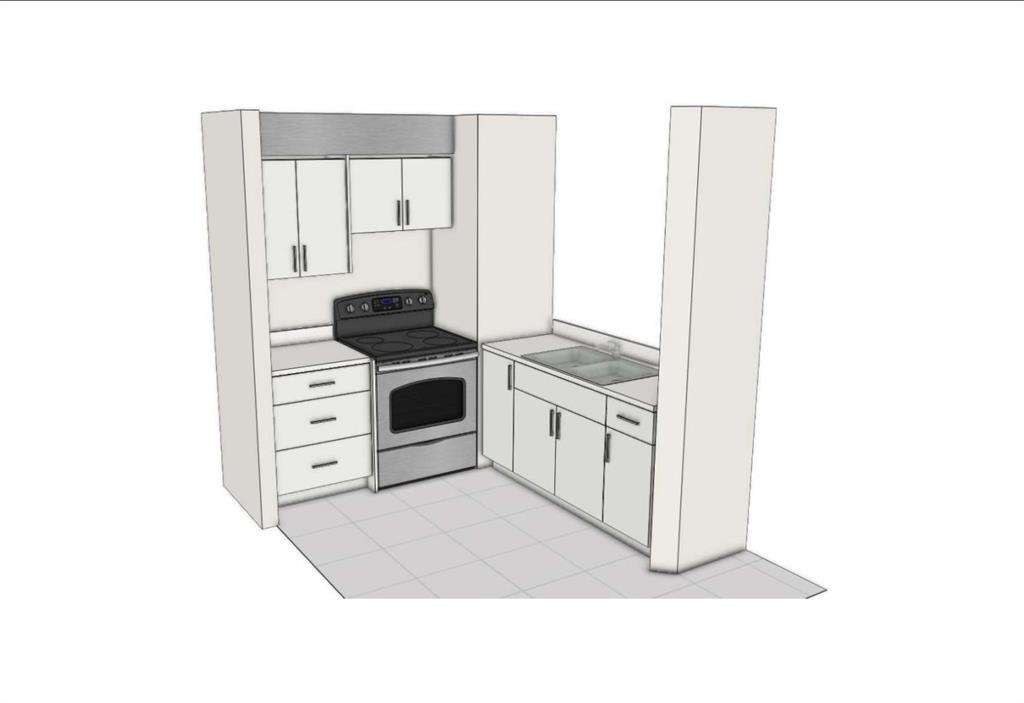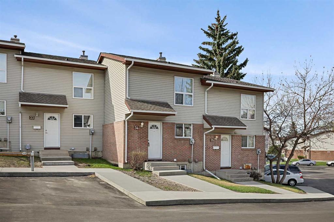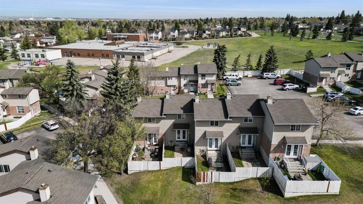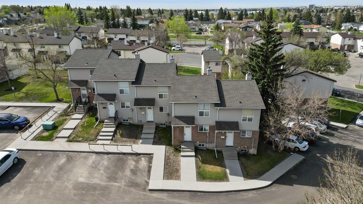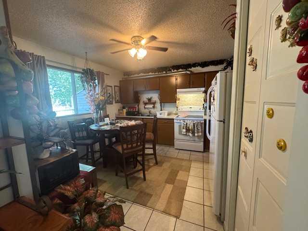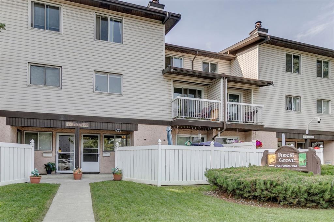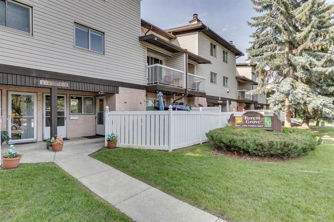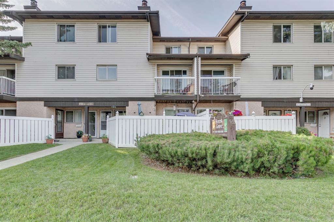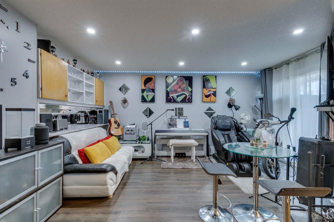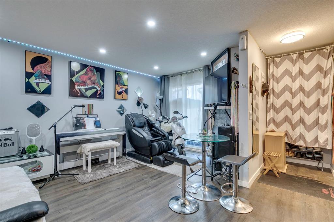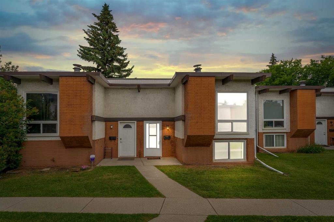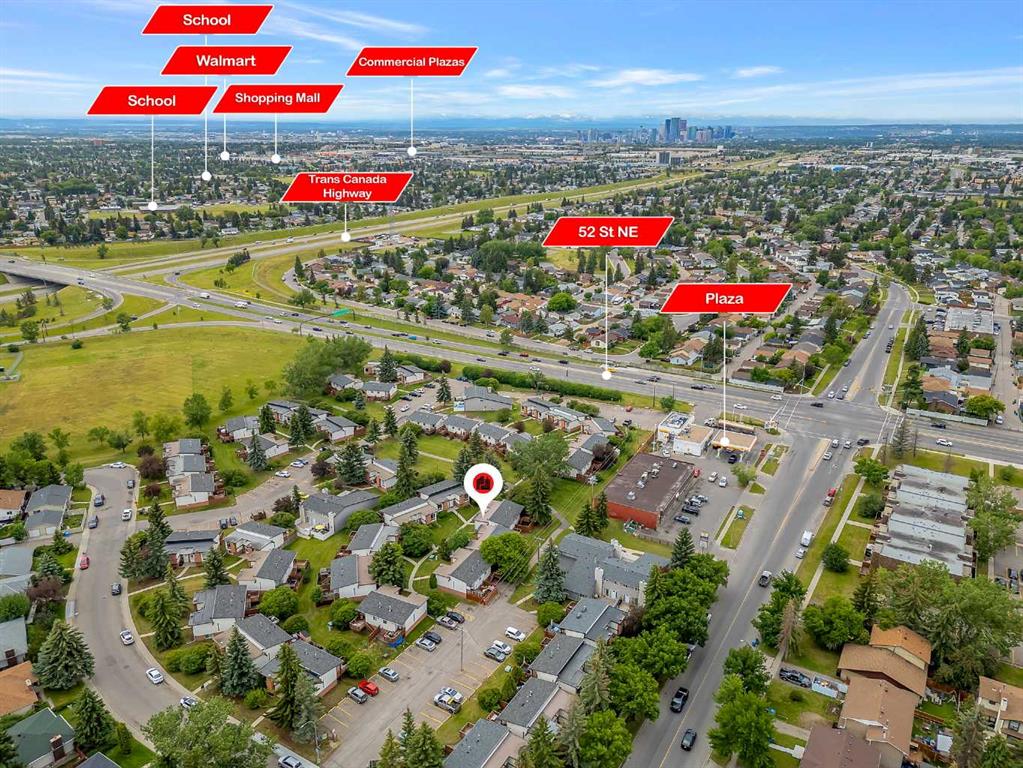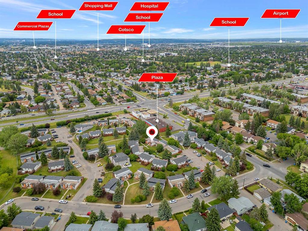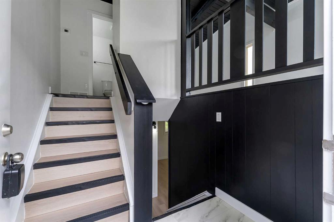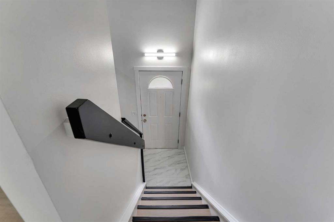139, 2211 19 Street NE
Calgary T2E 4Y5
MLS® Number: A2217416
$ 284,400
3
BEDROOMS
1 + 0
BATHROOMS
1,148
SQUARE FEET
1962
YEAR BUILT
Discover incredible value in this beautifully maintained 3-bedroom end-unit townhouse located in the quiet, family-friendly community of Vista Heights. Ideal for first-time buyers, small families, or savvy investors, this home blends comfort, function, and a highly accessible location just minutes from downtown Calgary. As you enter, you’re greeted by a bright and spacious main level featuring a large living room with updated laminate flooring, a generous dining space, and a well-sized kitchen with ample cabinetry. The front and back of the unit overlook tranquil green spaces, creating a peaceful setting that allows for maximum privacy and plenty of natural light through oversized windows. Upstairs, you’ll find three generous bedrooms, all freshly painted and with updated flooring, and a full 4-piece bathroom. The layout is ideal for families or those needing an extra room for a home office or guest suite. The full unfinished basement includes laundry and provides excellent potential for future development, extra storage, or a flex space. Major upgrades include a brand-new furnace installed in 2022, fresh paint throughout, and modernized flooring. With nothing left to do but move in, this home is truly turn-key and ideal for anyone seeking a low-maintenance lifestyle. Located in a well-managed complex, this unit is part of a conventional condo with a monthly fee of $385, covering insurance, reserve fund contributions, snow removal, professional management, and common area maintenance. One assigned parking stall is included, with additional visitor parking nearby. Vista Heights is a central Calgary neighborhood known for its walkability and easy access to schools, public transportation, shopping, and dining. Major routes including 16th Avenue (TransCanada) and Deerfoot Trail are minutes away, providing seamless access to downtown, Calgary International Airport, and NE commercial areas. Whether you're buying your first home, downsizing, or expanding your investment portfolio, this end-unit offers unmatched convenience and value in a mature, sought-after community. Don’t miss this opportunity
| COMMUNITY | Vista Heights |
| PROPERTY TYPE | Row/Townhouse |
| BUILDING TYPE | Five Plus |
| STYLE | 2 Storey |
| YEAR BUILT | 1962 |
| SQUARE FOOTAGE | 1,148 |
| BEDROOMS | 3 |
| BATHROOMS | 1.00 |
| BASEMENT | Full, Unfinished |
| AMENITIES | |
| APPLIANCES | Electric Stove, Refrigerator, Washer/Dryer |
| COOLING | None |
| FIREPLACE | N/A |
| FLOORING | Ceramic Tile, Laminate |
| HEATING | Forced Air, Natural Gas |
| LAUNDRY | In Basement |
| LOT FEATURES | Backs on to Park/Green Space, Corner Lot, No Neighbours Behind |
| PARKING | Assigned, Stall |
| RESTRICTIONS | None Known |
| ROOF | Asphalt Shingle |
| TITLE | Fee Simple |
| BROKER | RE/MAX Complete Realty |
| ROOMS | DIMENSIONS (m) | LEVEL |
|---|---|---|
| Kitchen | 12`11" x 11`8" | Main |
| Dining Room | 12`11" x 4`4" | Main |
| Living Room | 19`7" x 15`7" | Main |
| Bedroom - Primary | 16`0" x 9`7" | Second |
| 4pc Bathroom | 8`9" x 5`0" | Second |
| Bedroom | 15`0" x 7`11" | Second |
| Bedroom | 11`0" x 7`10" | Second |





