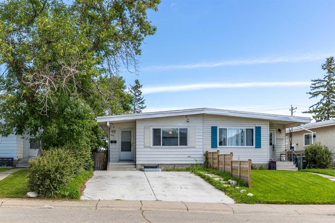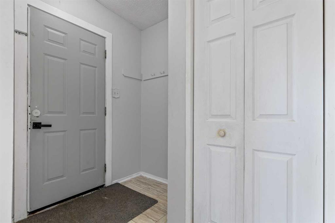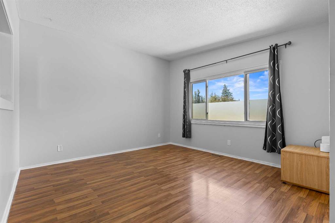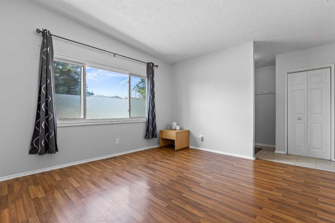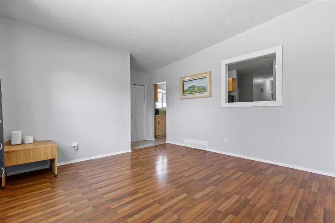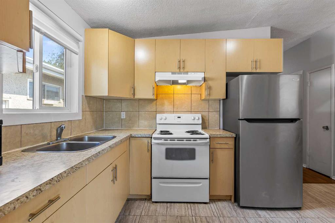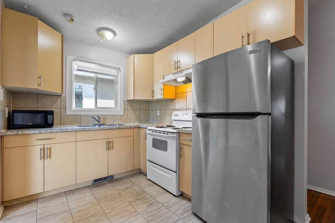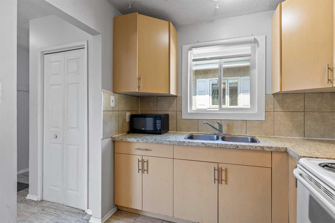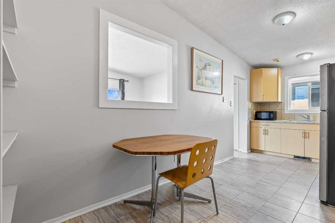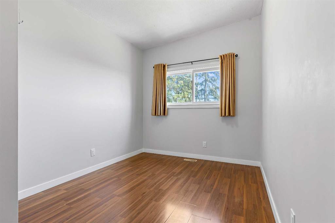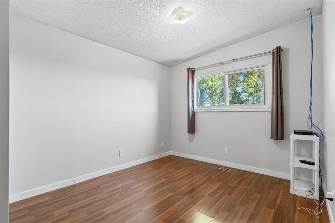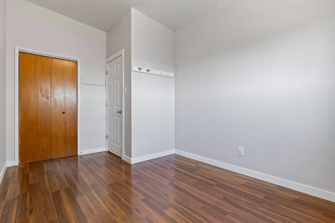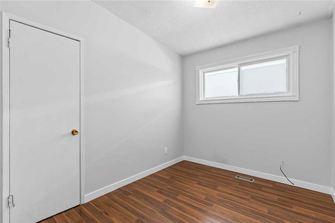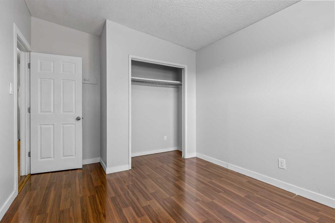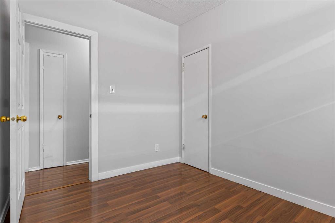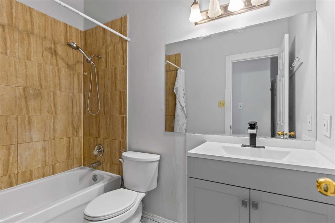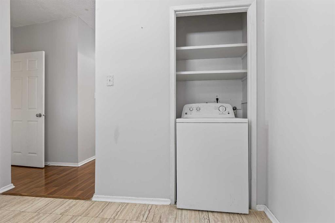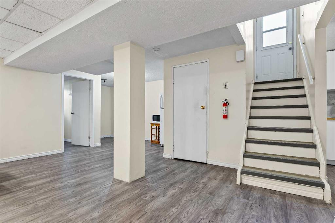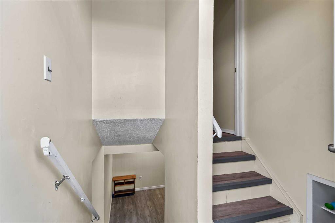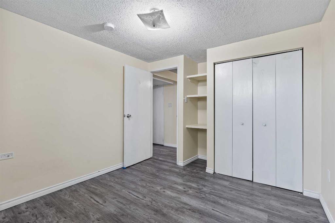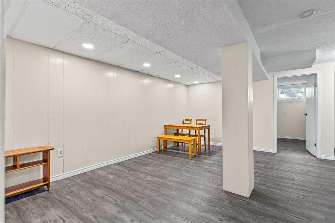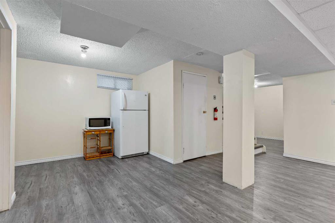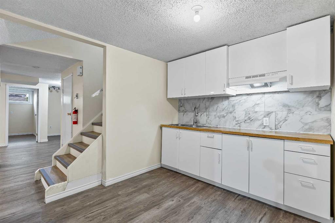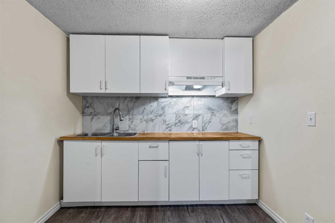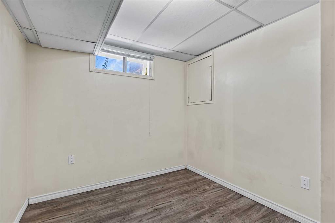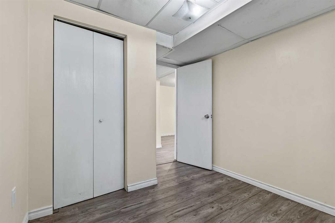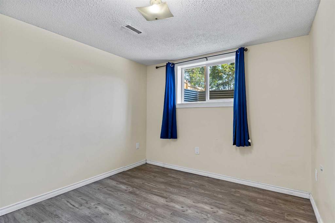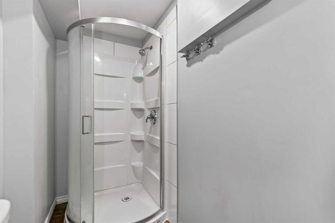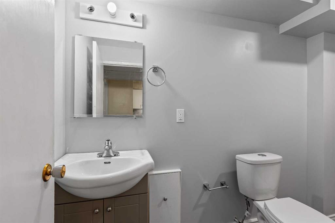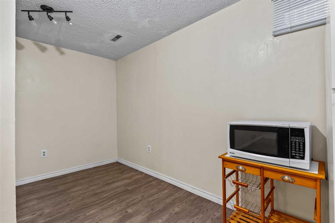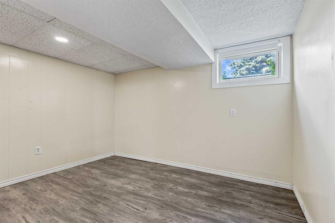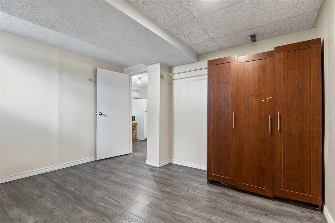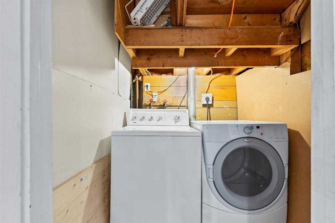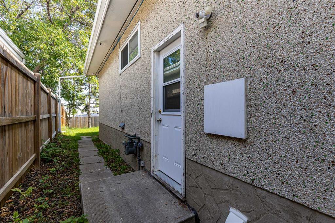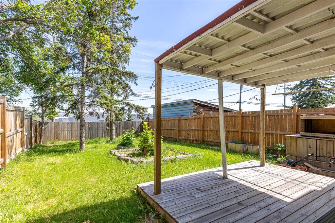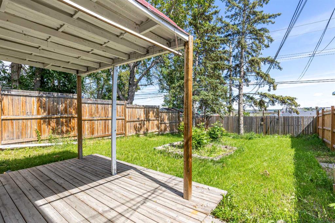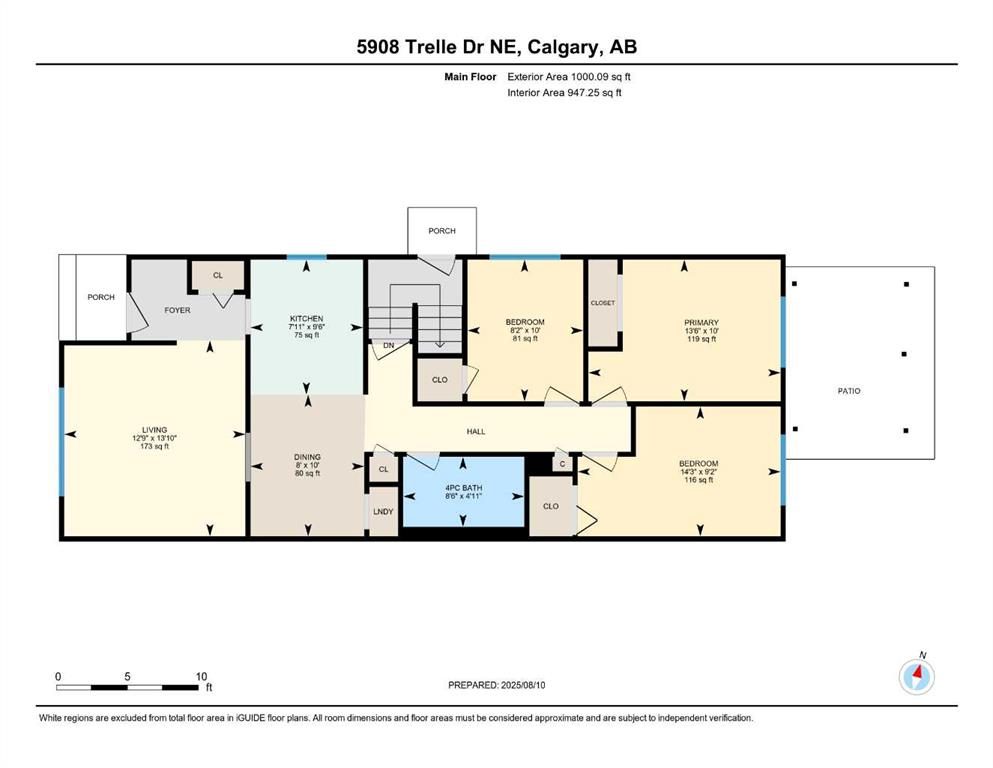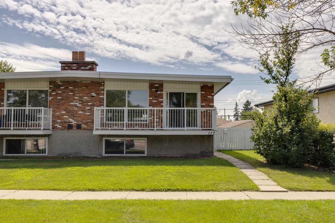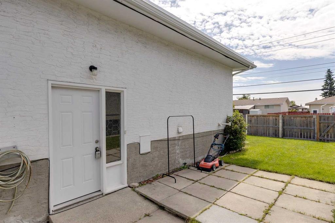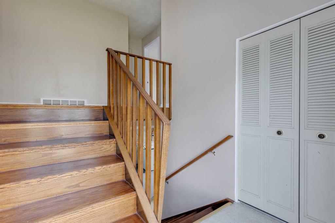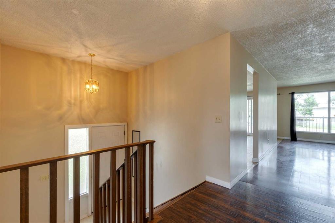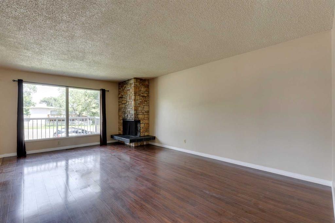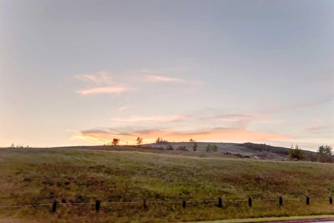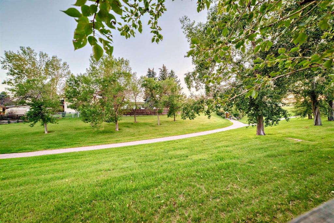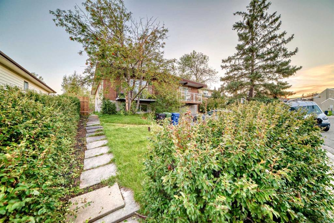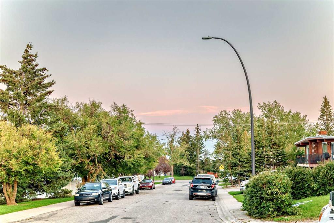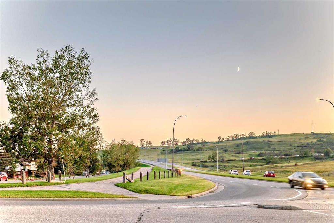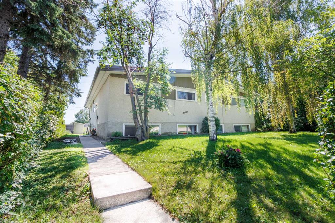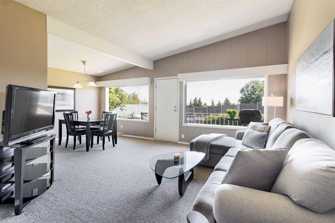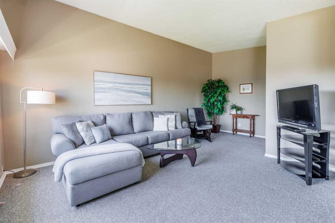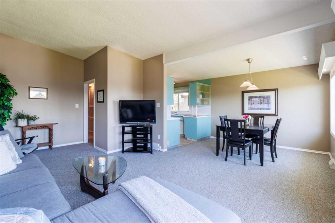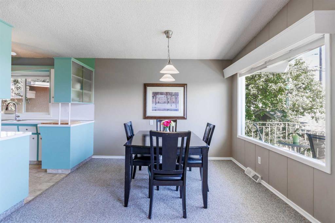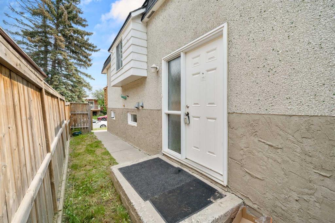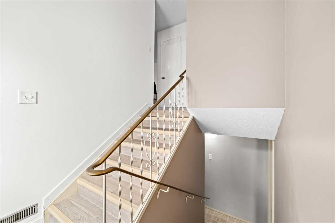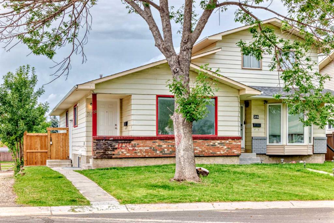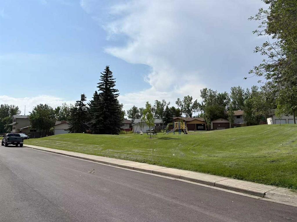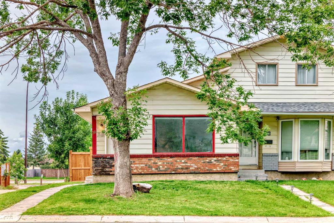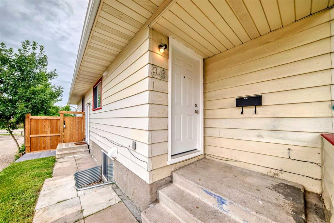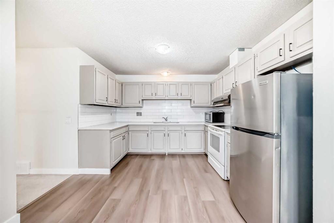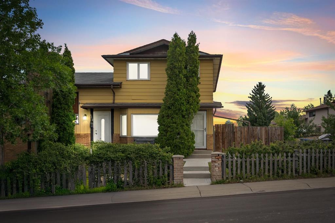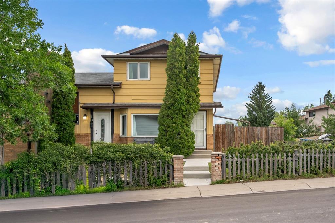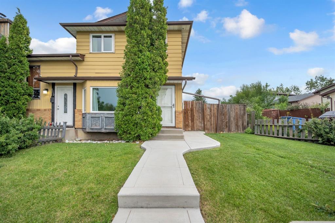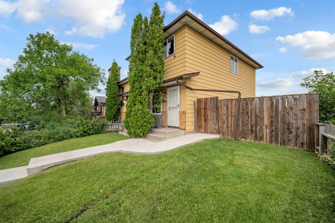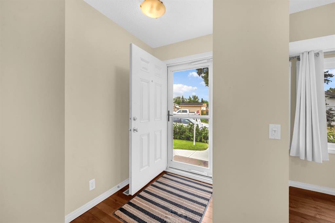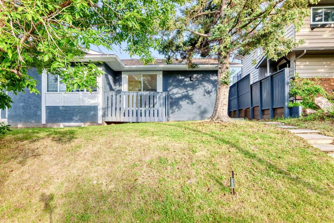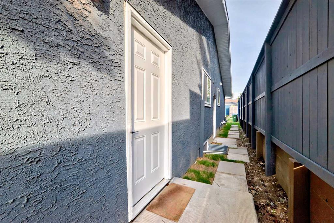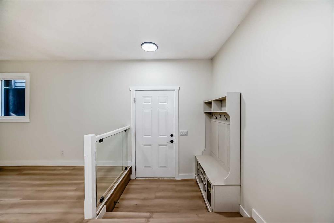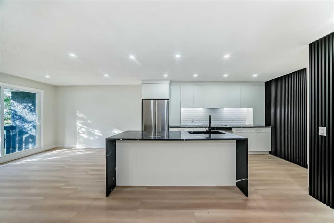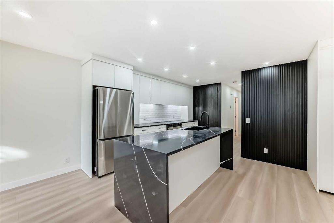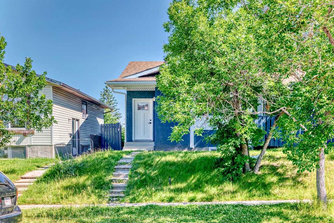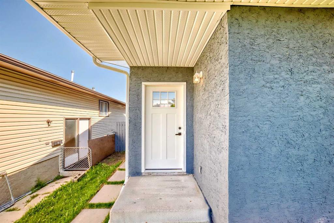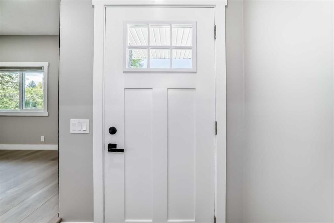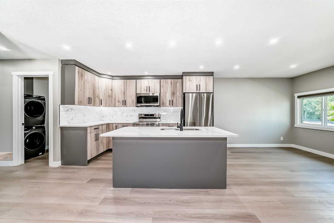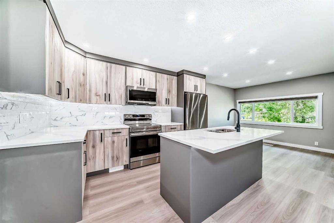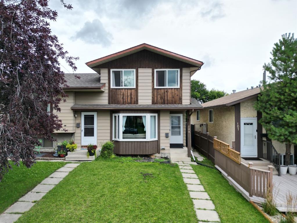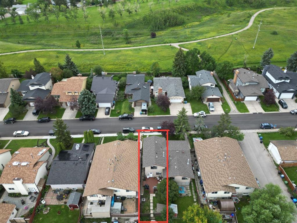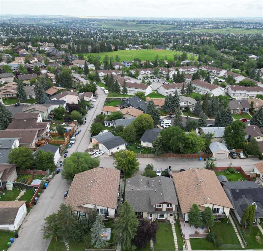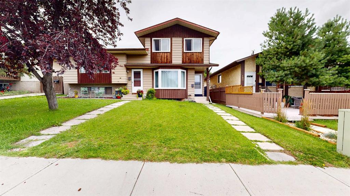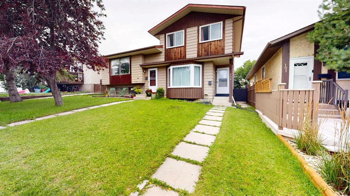5908 Trelle Drive NE
Calgary T2K 3V4
MLS® Number: A2247437
$ 529,000
6
BEDROOMS
2 + 0
BATHROOMS
1,000
SQUARE FEET
1967
YEAR BUILT
Welcome to 5908 Trelle Drive NE, a charming and versatile bungalow nestled in the established community of Thorncliffe. This well-maintained half-duplex offers 6 bedrooms, 2 bathrooms making it an ideal choice for first-time buyers, growing families, or investors seeking rental potential. This property offers excellent income, renovated basement and a new driveway. Step inside to discover a bright and welcoming main floor featuring an open-concept living and dining area, filled with natural light from large front windows. The kitchen is thoughtfully designed with modern cabinetry, ample counter space. Three comfortable bedrooms and a full bathroom complete the main level, with a washer separately which is very convenient for your family usage. The fully developed basement offers even more living space, with a separate entrance that opens up exciting possibilities. Basement Level: Fully finished with 3 separate rooms, shared bathroom, and a wet bar. Renovated in 2022. There’s also generous storage and laundry space, making the lower level as functional as it is flexible. Outside, enjoy a covered deck and a fenced backyard, ideal for pet owners or anyone who values privacy and nature. Plenty of off-street parking, Newly built concrete driveway (2024) fits 2 vehicles comfortably and a lot size of over 3,300 square feet, this property offers exceptional value in a quiet, family-friendly neighborhood. Located just steps from Centre Street, public transit, schools, and shopping, 5908 Trelle Drive NE combines convenience with comfort. Rental Income: Basement currently generates approximately $1,800 - $2,100/month. Main floor rooms bring additional income. This duplex combines steady cash flow with future potential. Whether you're looking to move in, rent out, or renovate, this property is packed with potential. Don’t miss your chance to own a piece of Thorncliffe—schedule your private showing today.
| COMMUNITY | Thorncliffe |
| PROPERTY TYPE | Semi Detached (Half Duplex) |
| BUILDING TYPE | Duplex |
| STYLE | Side by Side, Bungalow |
| YEAR BUILT | 1967 |
| SQUARE FOOTAGE | 1,000 |
| BEDROOMS | 6 |
| BATHROOMS | 2.00 |
| BASEMENT | Separate/Exterior Entry, Finished, Full |
| AMENITIES | |
| APPLIANCES | Electric Stove, Microwave, Range Hood, Refrigerator, Washer |
| COOLING | None |
| FIREPLACE | N/A |
| FLOORING | Laminate, Tile |
| HEATING | Forced Air |
| LAUNDRY | In Unit |
| LOT FEATURES | Rectangular Lot |
| PARKING | Off Street |
| RESTRICTIONS | None Known |
| ROOF | Asphalt Shingle |
| TITLE | Fee Simple |
| BROKER | CIR Realty |
| ROOMS | DIMENSIONS (m) | LEVEL |
|---|---|---|
| 3pc Bathroom | 4`2" x 10`7" | Basement |
| Bedroom | 9`10" x 10`2" | Basement |
| Bedroom | 8`3" x 10`2" | Basement |
| Bedroom | 12`5" x 10`2" | Basement |
| 4pc Bathroom | 4`11" x 8`6" | Main |
| Bedroom | 10`0" x 8`2" | Main |
| Bedroom | 9`2" x 14`3" | Main |
| Bedroom - Primary | 10`0" x 13`6" | Main |

