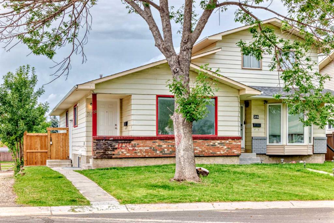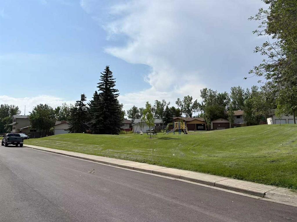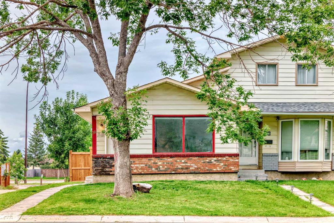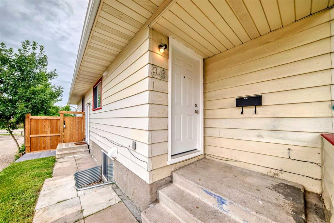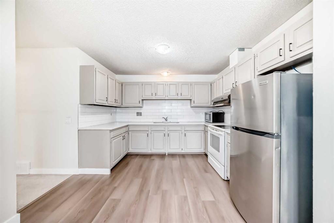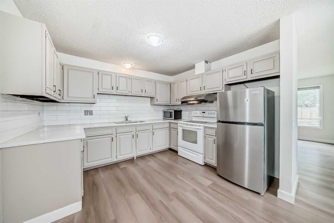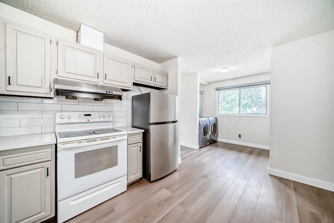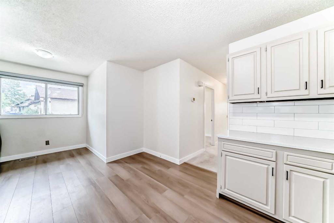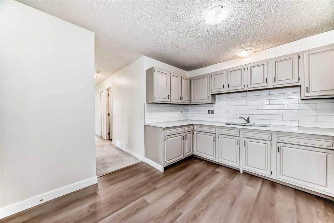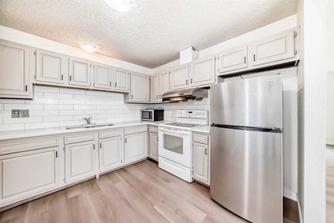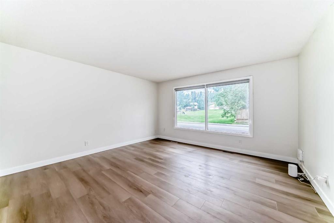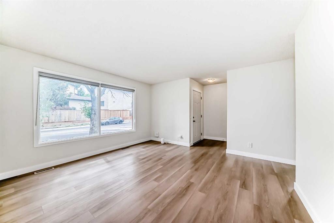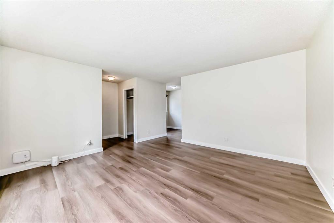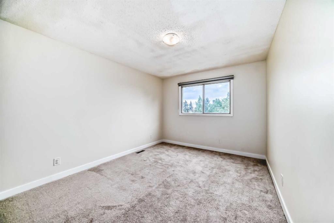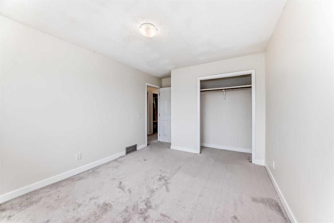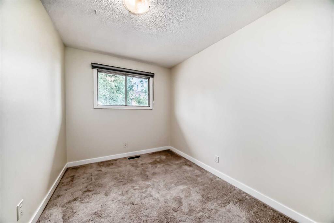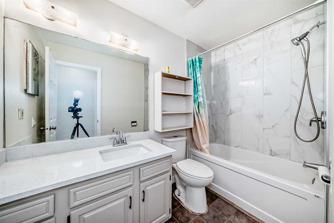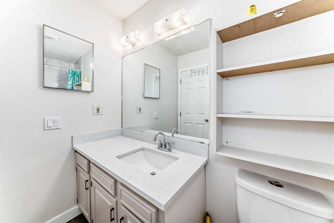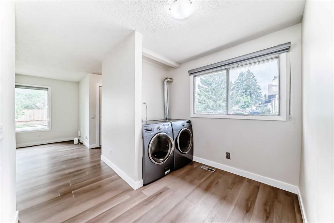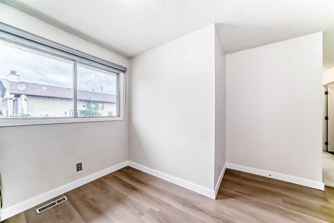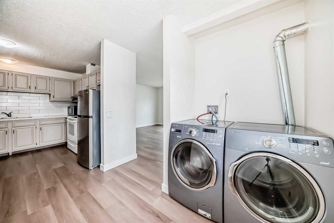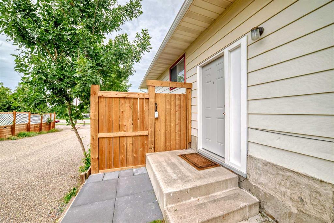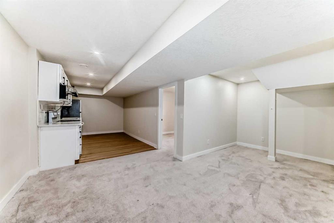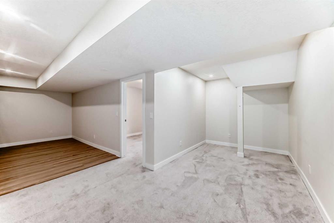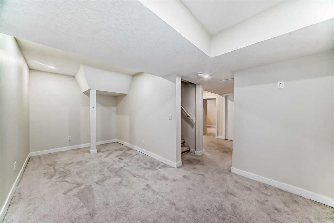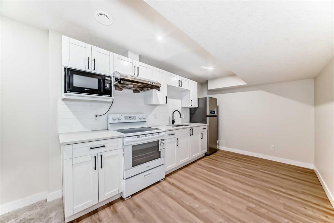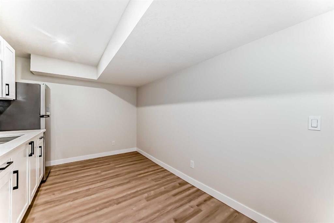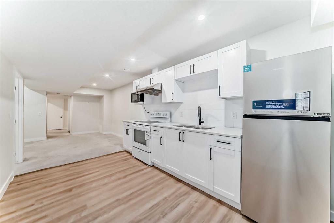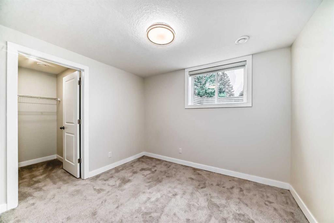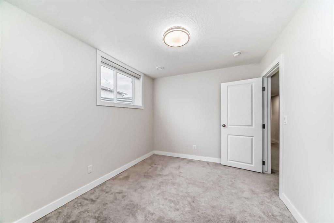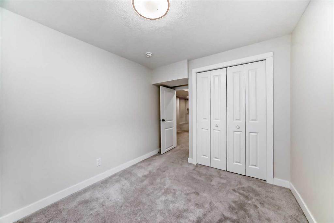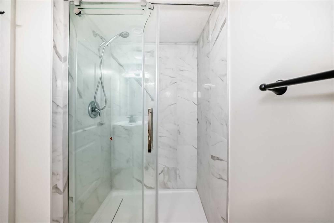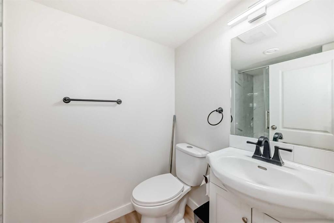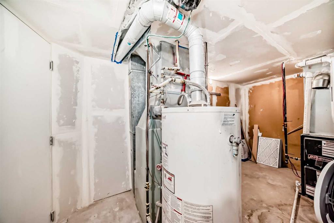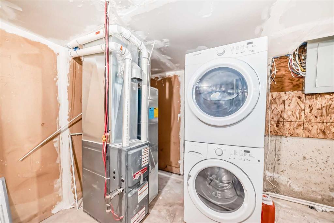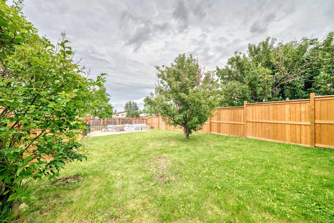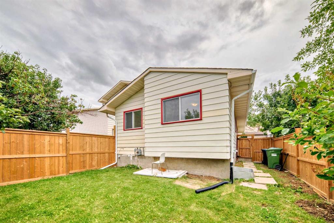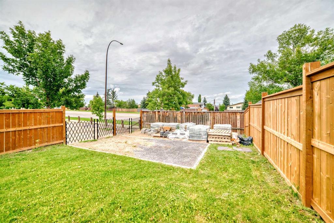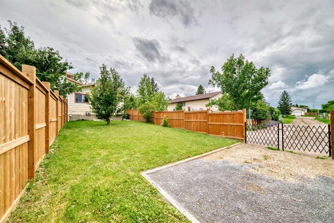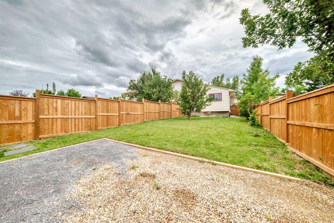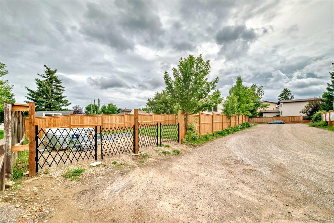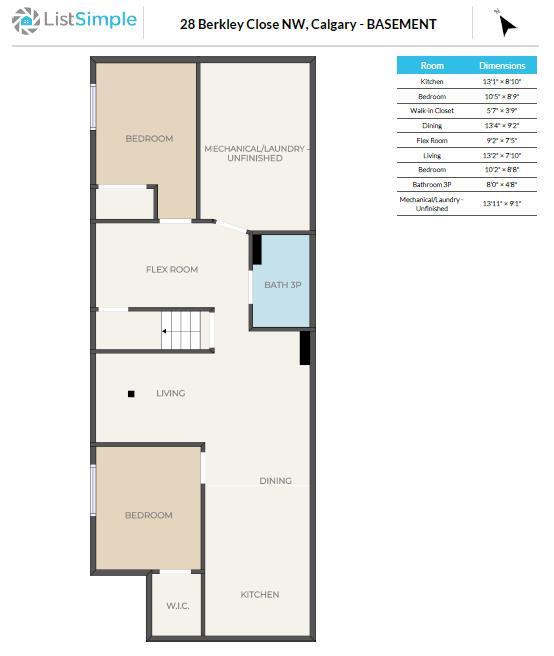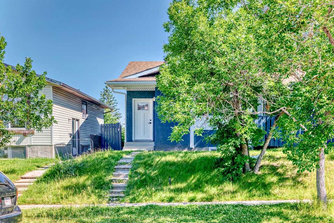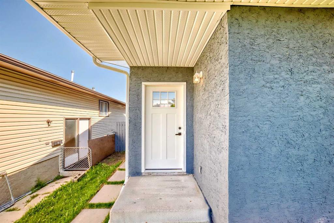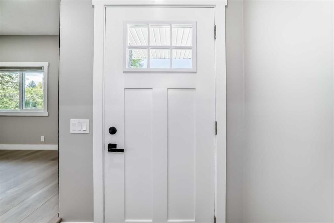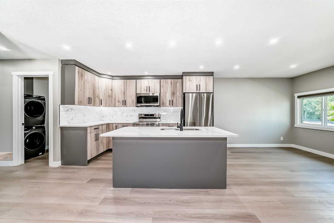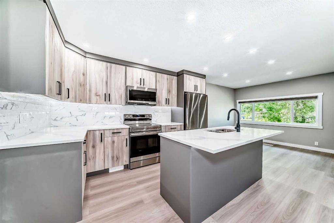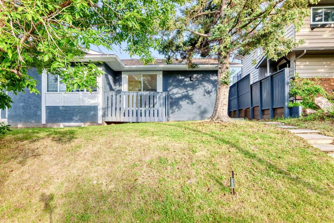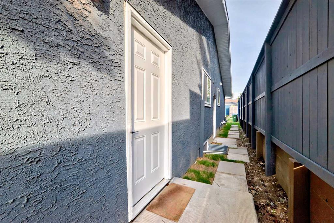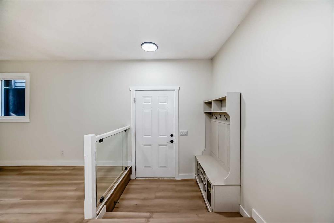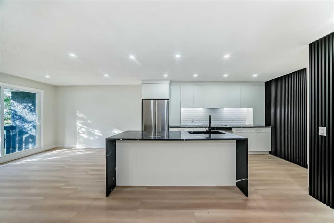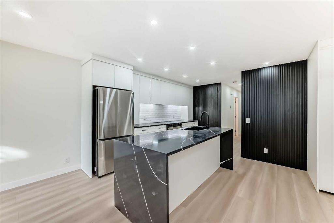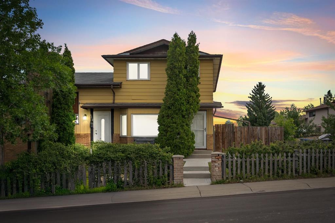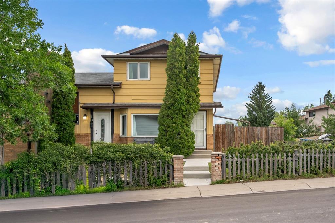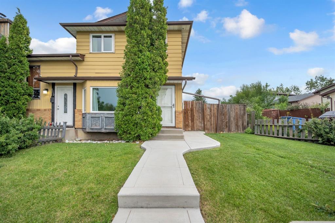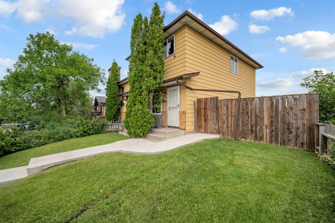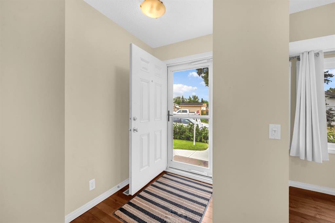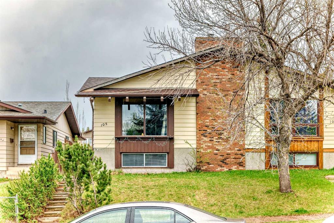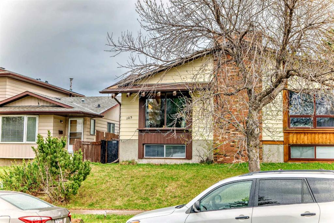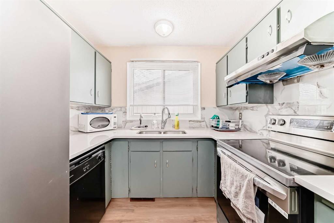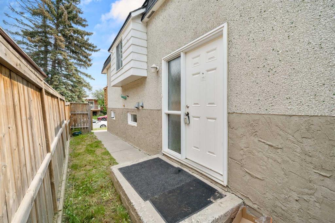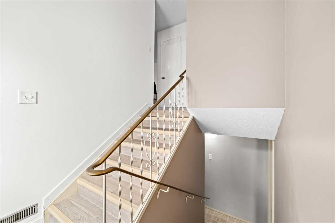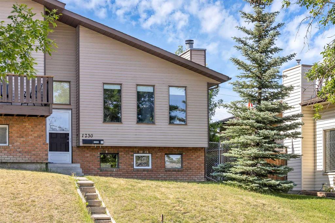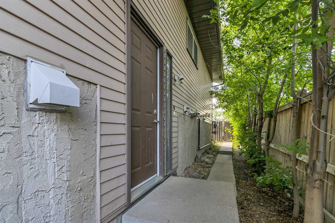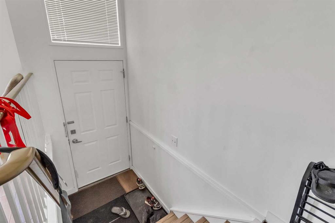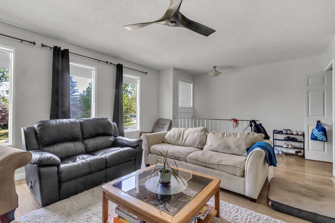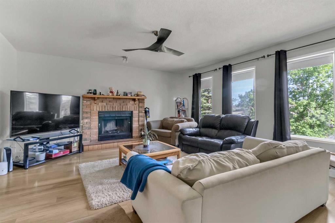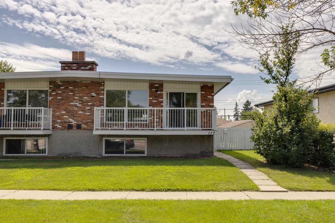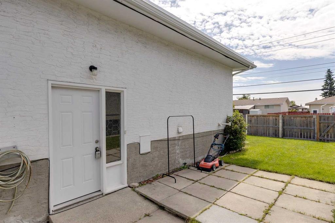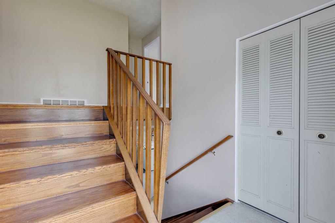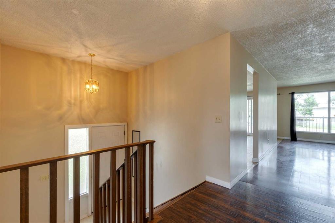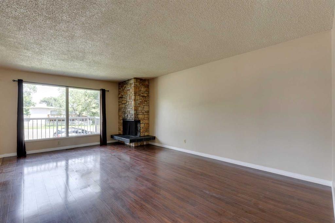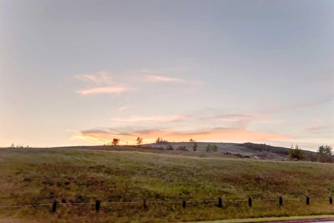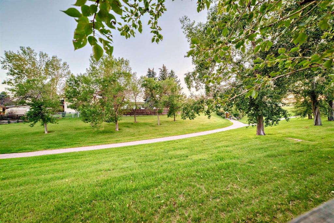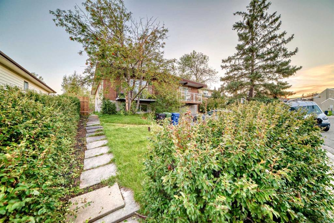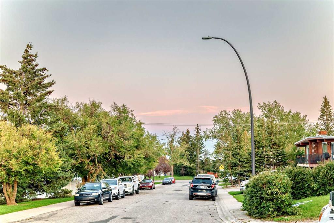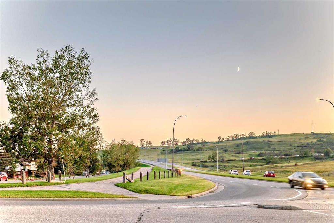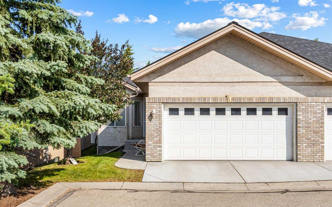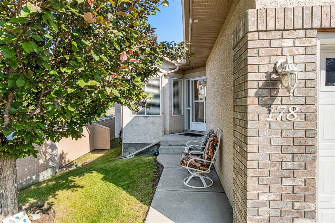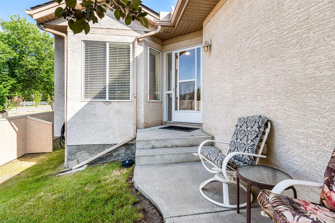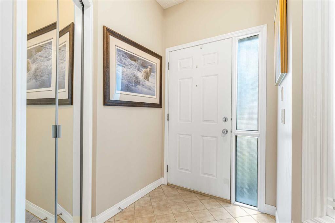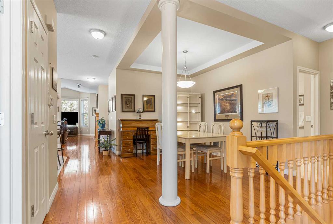28 Berkley Close NW
Calgary T3K 1B3
MLS® Number: A2245438
$ 569,900
5
BEDROOMS
2 + 0
BATHROOMS
996
SQUARE FEET
1977
YEAR BUILT
Newly (2024)Renovated Bungalow with Legal Suite (2024) and new fence in Beddington Heights – Live Up, Rent Down, or Maximize Investment Potential! Here’s your chance to own a newly renovated bungalow with a legal basement suite in the highly sought-after community of Beddington Heights. Situated on a quiet, family-friendly street, this property stands out with 5 bedrooms, 2 full bathrooms, and a fully finished basement with a separate entrance. This is not just any basement — it’s a completely self-contained, legal suite featuring 2 bedrooms, a den, a living room, and a full kitchen. Perfect for rental income or extended family living, with total privacy between upper and lower units. Extra Deep Lot (two parking pads) with Exceptional Potential: What truly sets this property apart is the massive backyard—especially rare for a duplex. With lane access, it offers incredible redevelopment potential. Think: laneway home with 2 additional bedrooms and a triple garage—a fantastic opportunity for multigenerational living, Airbnb, or a major boost to your investment return. Prime Location – Everything Within Reach: Steps from local playgrounds – great for families with kids Walking distance to both public and Catholic schools Minutes from Beddington Towne Centre, Safeway, Co-op, restaurants, medical clinics & more Quick access to Deerfoot Trail, Centre Street, and transit – ideal for commuters Whether you're a homeowner seeking flexibility or an investor eyeing long-term growth, this property delivers value, versatility, and location—all in one. Location, Value, Flexibility – Don’t Miss Out on This One-of-a-Kind Opportunity!
| COMMUNITY | Beddington Heights |
| PROPERTY TYPE | Semi Detached (Half Duplex) |
| BUILDING TYPE | Duplex |
| STYLE | Side by Side, Bungalow |
| YEAR BUILT | 1977 |
| SQUARE FOOTAGE | 996 |
| BEDROOMS | 5 |
| BATHROOMS | 2.00 |
| BASEMENT | Finished, Full |
| AMENITIES | |
| APPLIANCES | Electric Stove, Refrigerator, Washer/Dryer, Window Coverings |
| COOLING | None |
| FIREPLACE | N/A |
| FLOORING | Carpet, Vinyl Plank |
| HEATING | Forced Air |
| LAUNDRY | Lower Level, Main Level |
| LOT FEATURES | Back Yard, Corner Lot, Rectangular Lot, See Remarks |
| PARKING | Parking Pad |
| RESTRICTIONS | None Known |
| ROOF | Asphalt Shingle |
| TITLE | Fee Simple |
| BROKER | Top Producer Realty and Property Management |
| ROOMS | DIMENSIONS (m) | LEVEL |
|---|---|---|
| Bedroom | 10`5" x 8`9" | Lower |
| Bedroom | 10`2" x 8`8" | Lower |
| Flex Space | 9`2" x 7`5" | Lower |
| 3pc Bathroom | 8`11" x 4`8" | Lower |
| Bedroom | 10`4" x 8`0" | Main |
| 4pc Bathroom | 9`0" x 4`11" | Main |
| Bedroom - Primary | 12`7" x 10`5" | Main |
| Bedroom | 12`10" x 8`8" | Main |
| Kitchen | 10`6" x 11`0" | Main |
| Dinette | 8`11" x 6`1" | Main |

