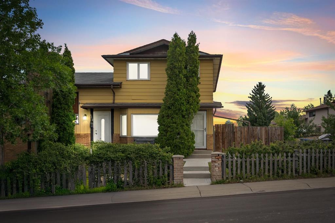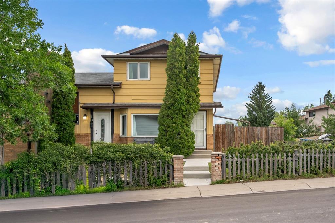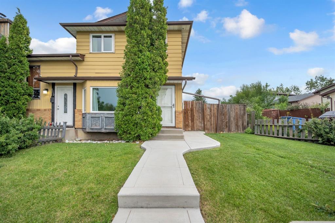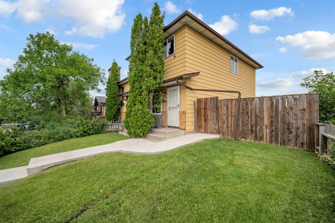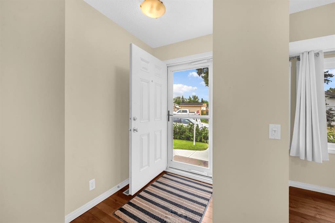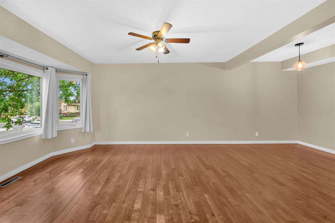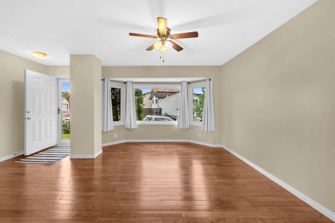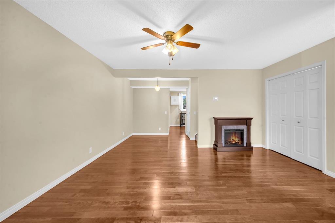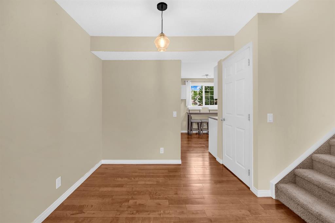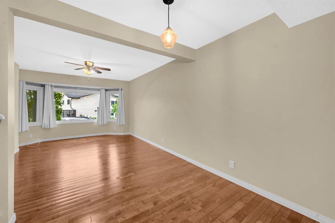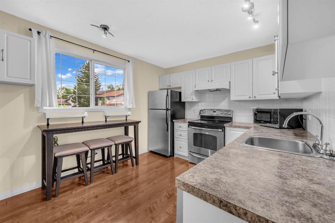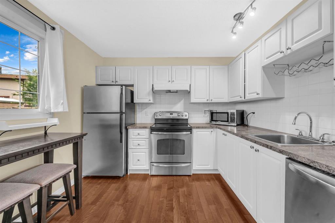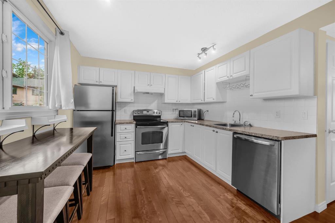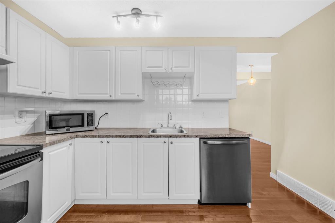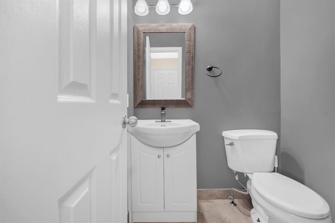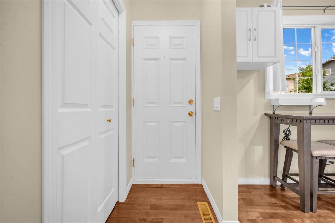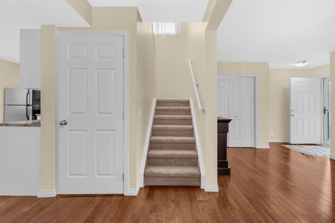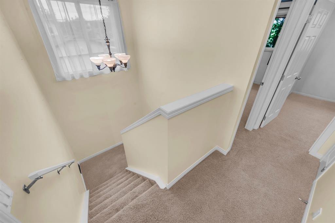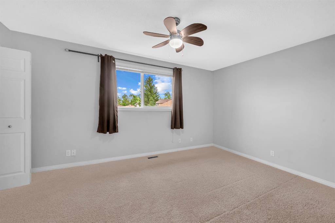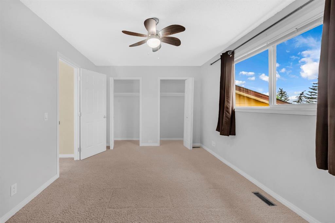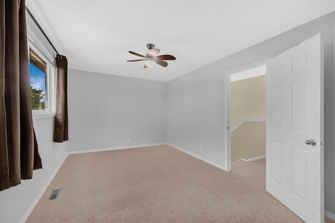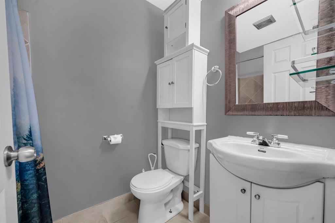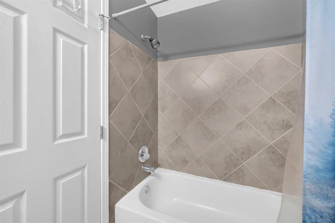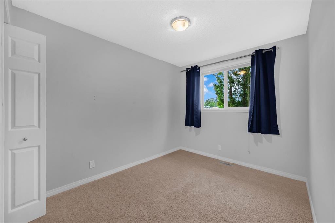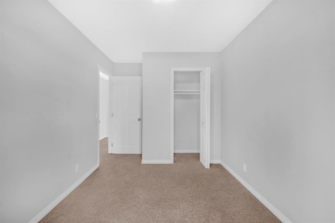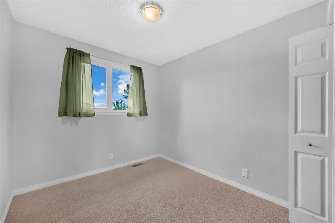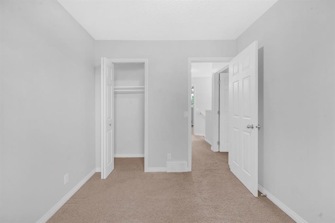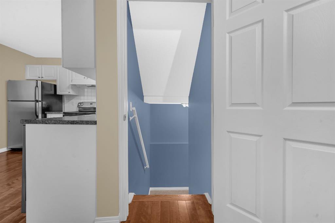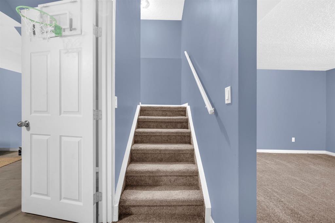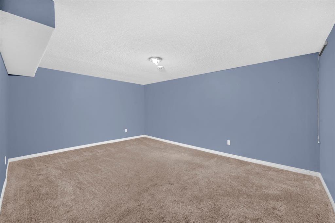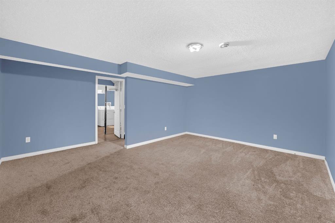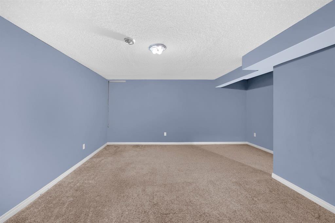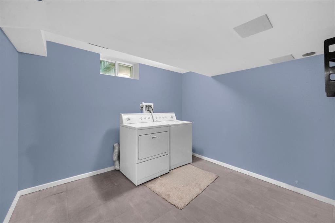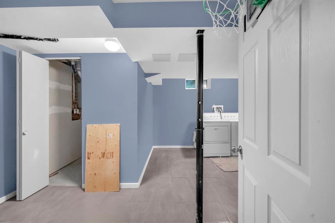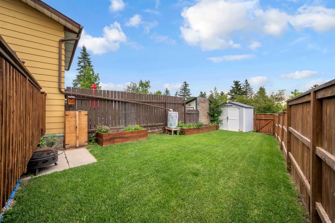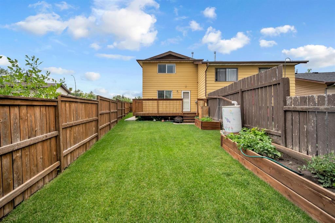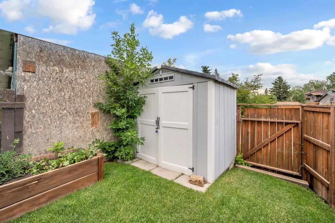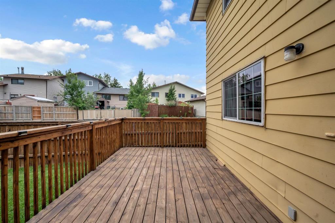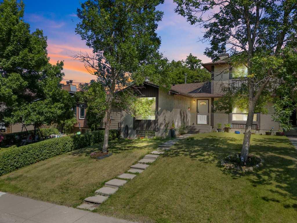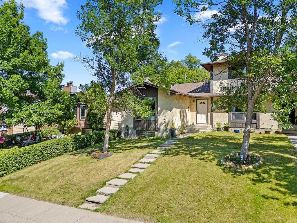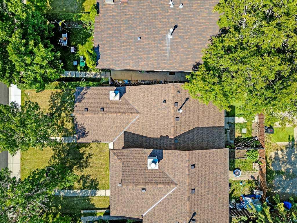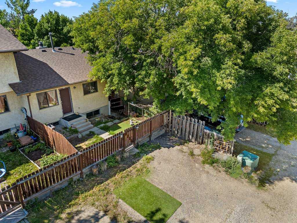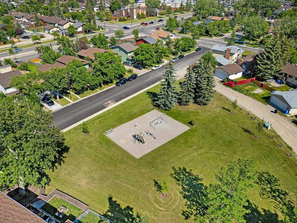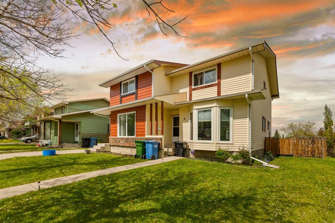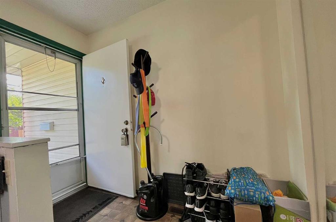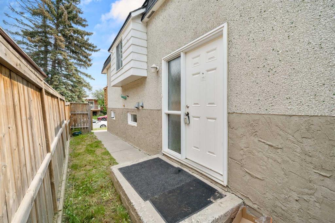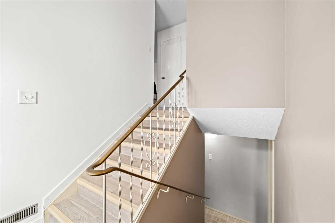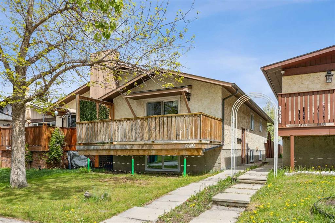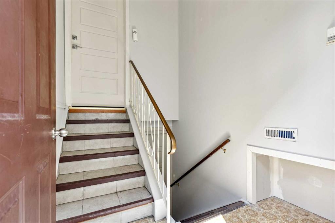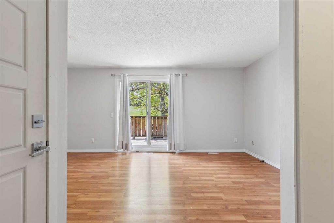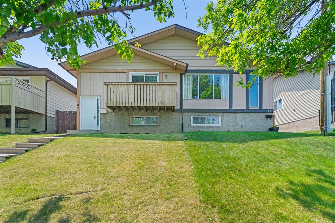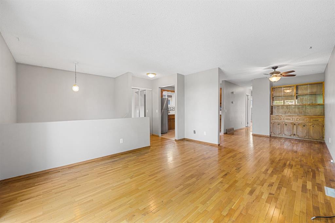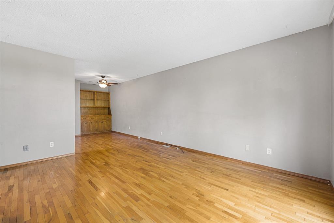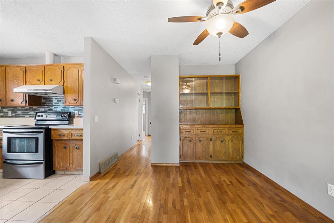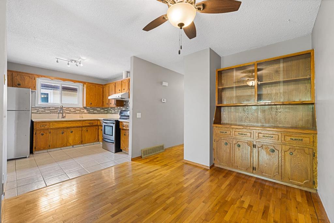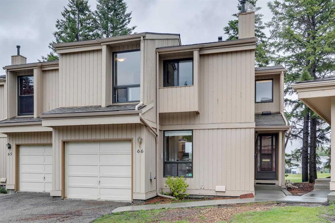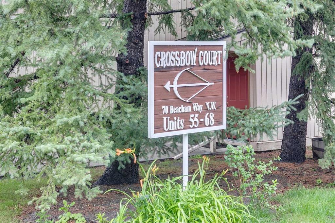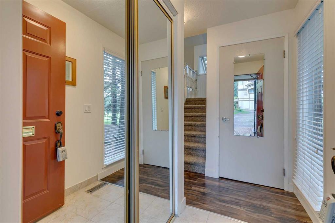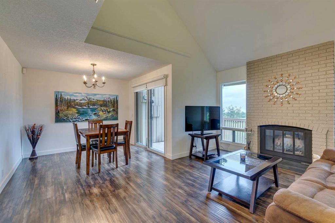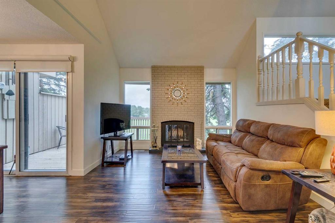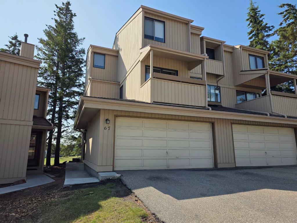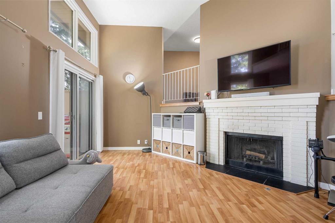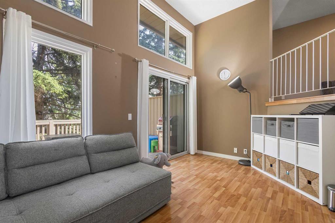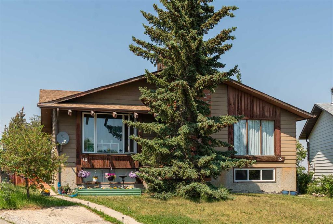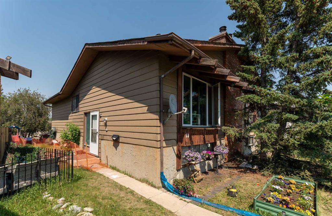8310 berkley Road NW
Calgary T3K1B4
MLS® Number: A2240264
$ 469,998
3
BEDROOMS
1 + 1
BATHROOMS
1,208
SQUARE FEET
1978
YEAR BUILT
Welcome to 8310 Berkley Road NW – a beautifully updated duplex on a spacious corner lot in the sought-after community of Beddington Heights! This charming home has been freshly painted and features a bright, functional kitchen with ample cabinetry and room for casual dining—perfect for everyday living and entertaining. Enjoy peace of mind with major recent upgrades, including new windows (2019), new furnace & hot water tank (2022), a new roof (2025), and Telus fibre internet installed (2025)—offering comfort, efficiency, and modern convenience. The fully finished basement provides a large recreation room ideal for a home office, gym, or media space. Outside, the private backyard oasis boasts a spacious deck, storage shed, and plenty of room for gardening, pets, or family fun. Located close to Nose Hill Park, excellent schools, transit routes, and everyday amenities at Beddington Towne Centre—with easy access to Deerfoot and Stoney Trail for a quick commute. Whether you're a first-time buyer, investor, or downsizer, this move-in-ready gem offers incredible value in a prime NW location. Schedule your private showing today!
| COMMUNITY | Beddington Heights |
| PROPERTY TYPE | Semi Detached (Half Duplex) |
| BUILDING TYPE | Duplex |
| STYLE | 2 Storey, Side by Side |
| YEAR BUILT | 1978 |
| SQUARE FOOTAGE | 1,208 |
| BEDROOMS | 3 |
| BATHROOMS | 2.00 |
| BASEMENT | Finished, Full |
| AMENITIES | |
| APPLIANCES | Dishwasher, Microwave, Refrigerator, Stove(s), Washer/Dryer |
| COOLING | None |
| FIREPLACE | Electric, Living Room |
| FLOORING | Carpet, Hardwood |
| HEATING | Forced Air, Natural Gas |
| LAUNDRY | Lower Level |
| LOT FEATURES | Back Lane, Back Yard, Corner Lot |
| PARKING | Off Street |
| RESTRICTIONS | None Known |
| ROOF | Asphalt Shingle |
| TITLE | Fee Simple |
| BROKER | Royal LePage METRO |
| ROOMS | DIMENSIONS (m) | LEVEL |
|---|---|---|
| Laundry | 10`7" x 9`3" | Basement |
| Game Room | 16`8" x 15`10" | Basement |
| Furnace/Utility Room | 5`5" x 6`6" | Basement |
| Kitchen | 12`0" x 10`2" | Main |
| Living Room | 15`4" x 15`3" | Main |
| Dinette | 9`0" x 6`6" | Main |
| 2pc Bathroom | 5`1" x 4`7" | Main |
| Bedroom - Primary | 15`2" x 10`4" | Second |
| Bedroom | 8`7" x 13`1" | Second |
| Bedroom | 8`7" x 9`7" | Second |
| 4pc Bathroom | 5`0" x 7`6" | Second |

