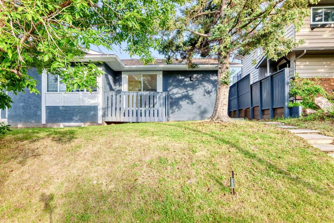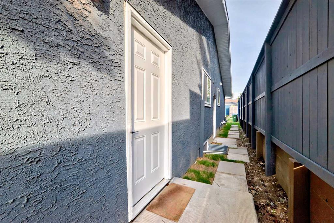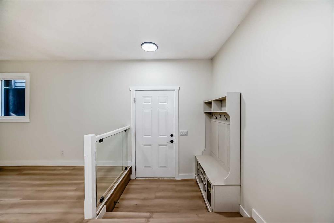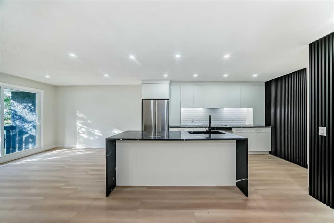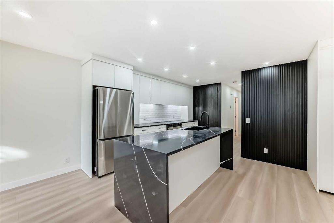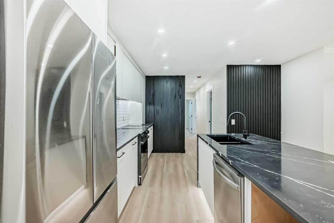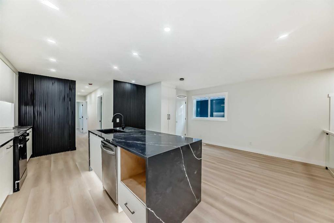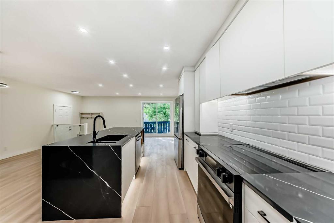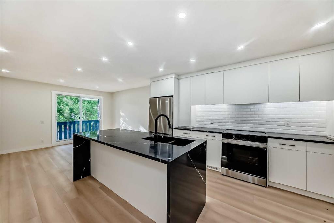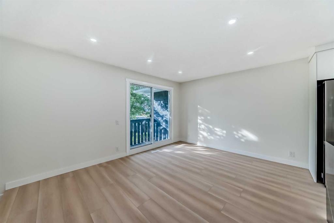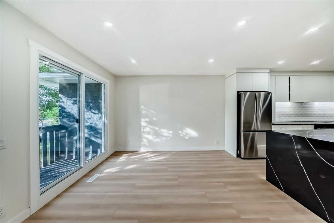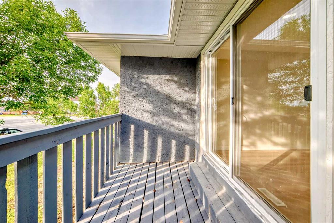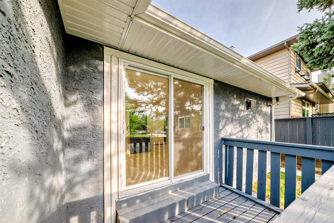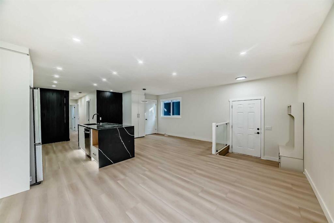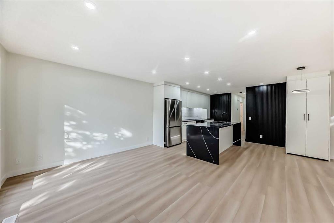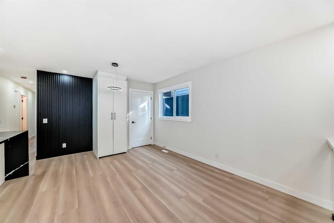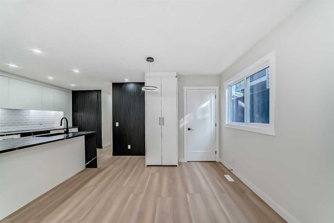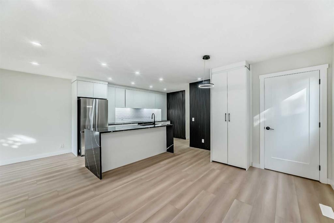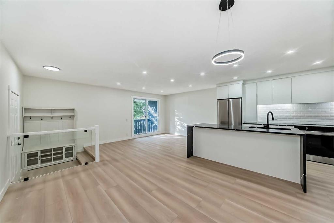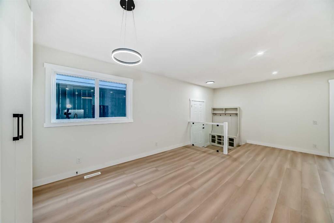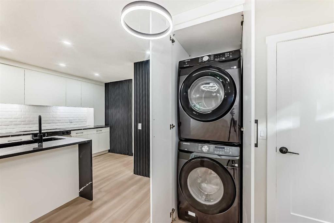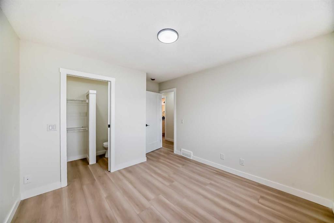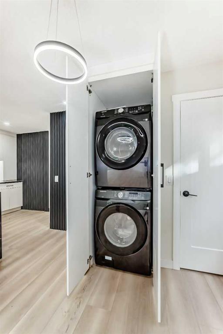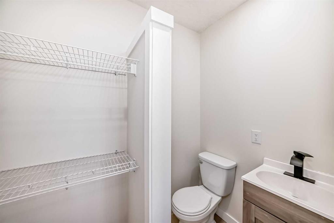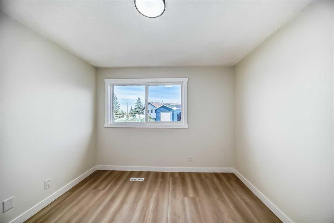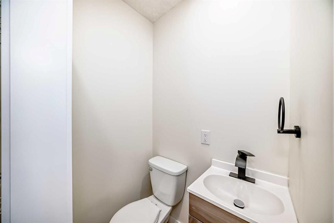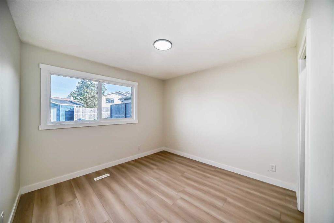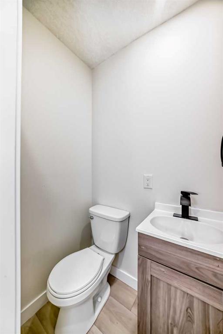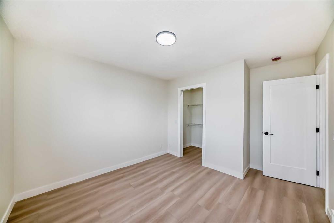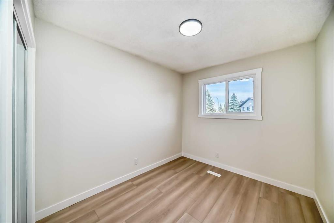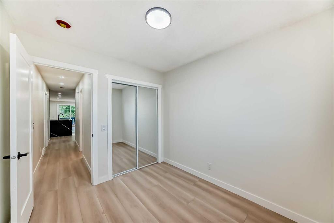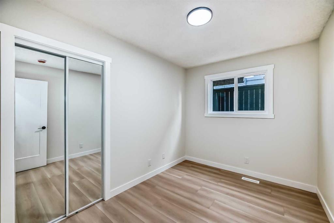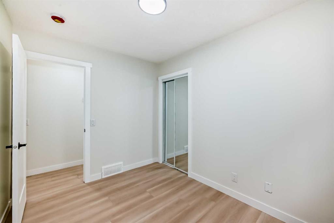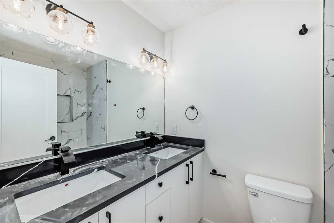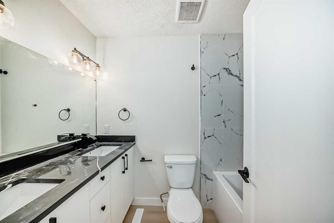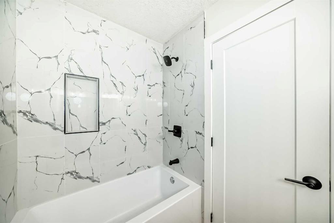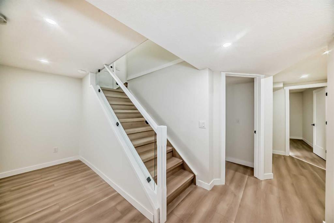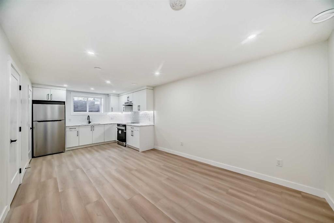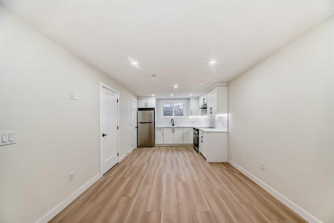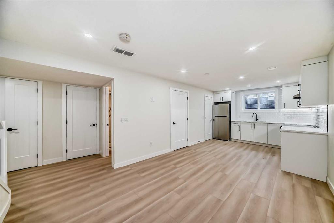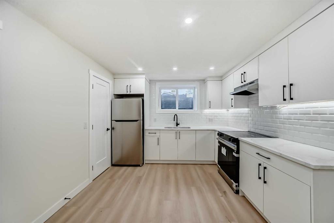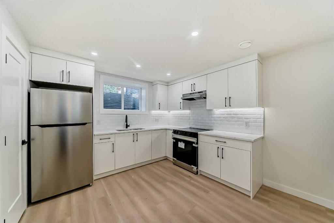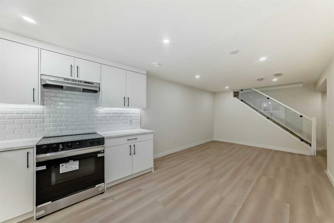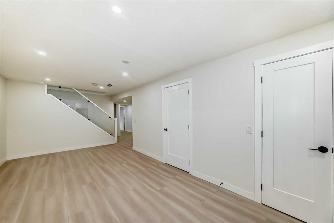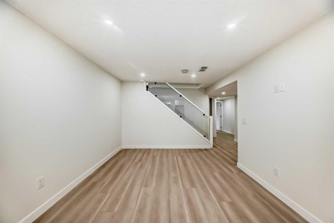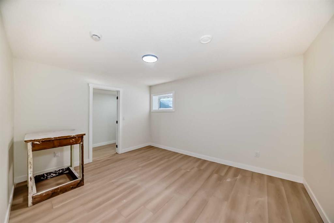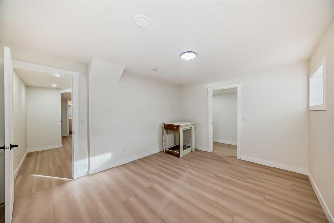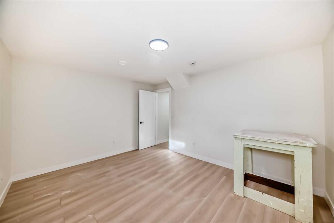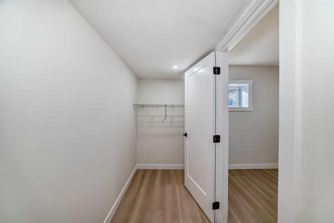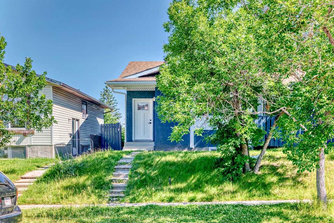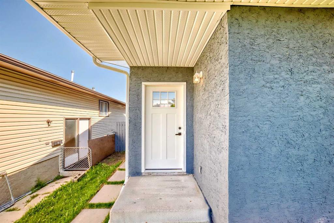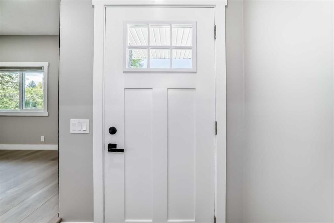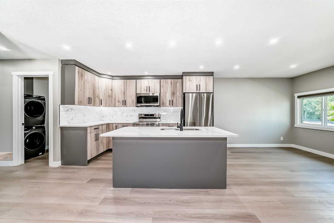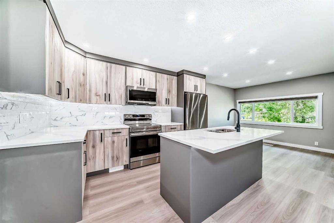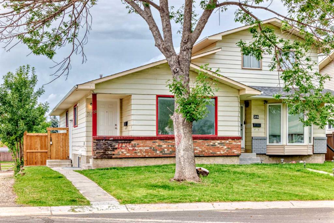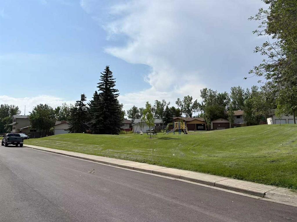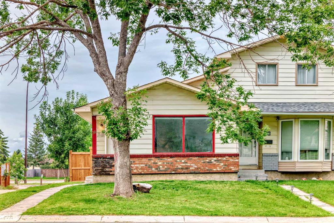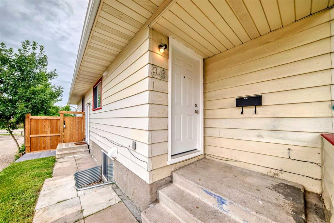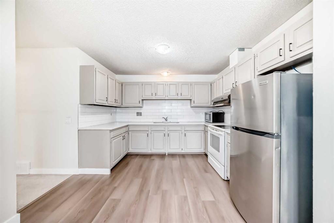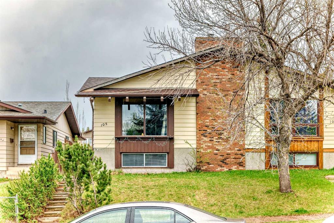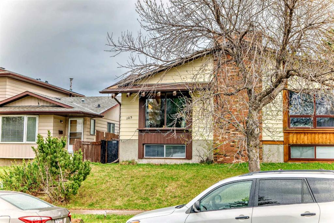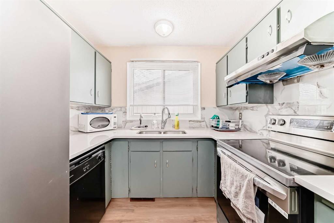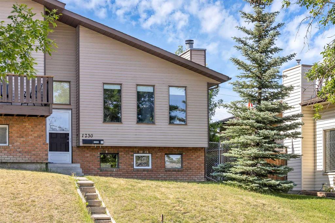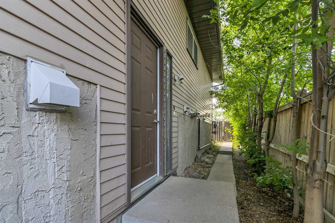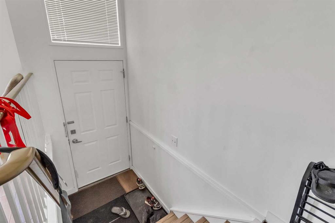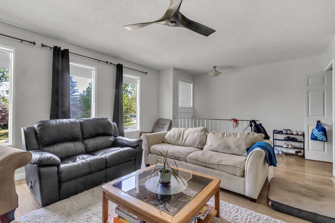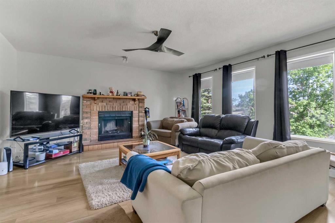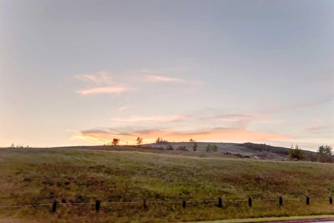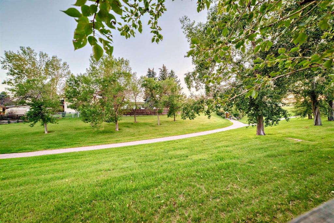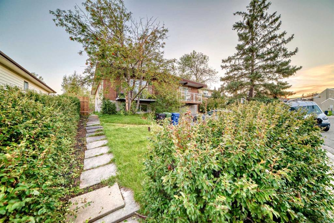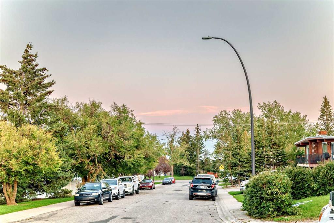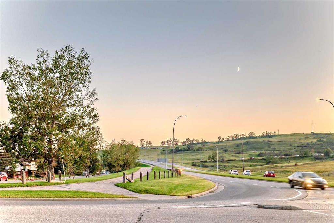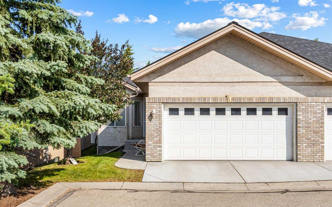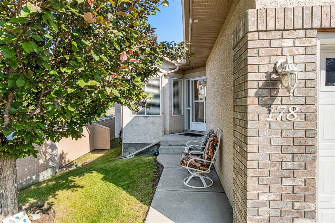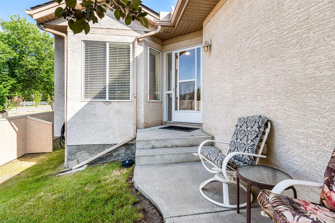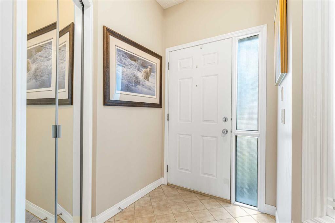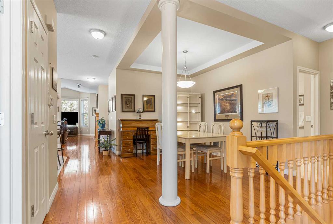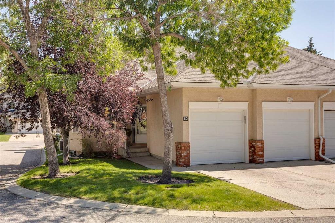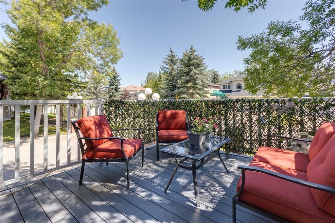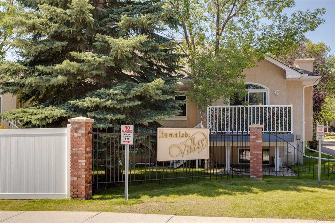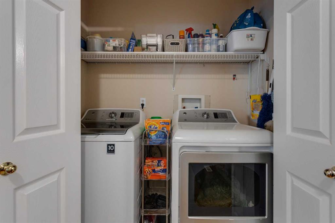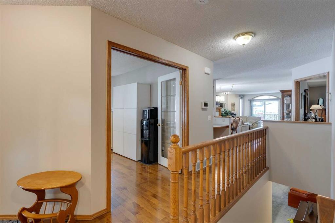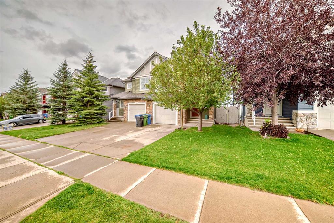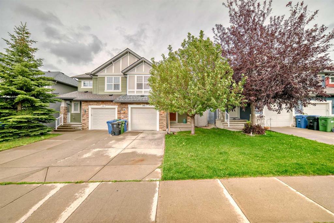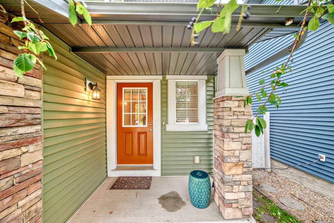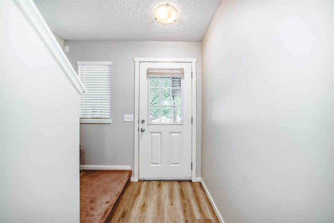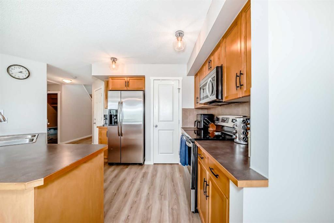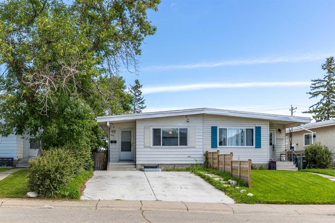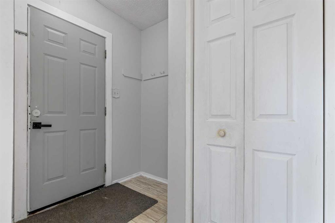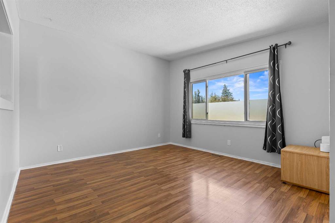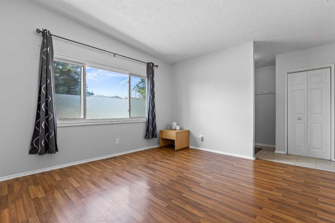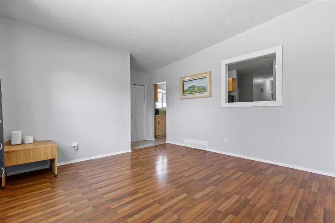8426 Berkley Road NW
Calgary T3K1B4
MLS® Number: A2247455
$ 599,000
5
BEDROOMS
2 + 1
BATHROOMS
1,004
SQUARE FEET
1977
YEAR BUILT
Welcome to this beautifully renovated duplex, offering a perfect blend of modern design and functional living. This property features two separate living spaces, making it an ideal choice for families, multi-generational living, or investors. Main Floor: 3 Spacious Bedrooms: The main level boasts three generously-sized bedrooms, each with large windows, allowing for ample natural light. The master suite is a true retreat with a large closet and easy access to the updated bathroom. 2 Stylish Bathrooms: Enjoy the convenience of two beautifully renovated bathrooms with modern fixtures, sleek tile work, and contemporary vanities. Open Concept Living & Dining: The main floor features a large, open-concept living and dining area, perfect for entertaining guests or relaxing with family. Freshly painted walls, new flooring, and bright lighting create a welcoming atmosphere. Updated Kitchen: The chef-inspired kitchen comes with brand-new appliances, custom cabinetry, quartz countertops, and a large island, perfect for preparing meals and gathering around. Illegal Suite (Lower Level): 2 Bedrooms, 1 Bathroom: The fully illegal suite is equipped with two comfortable bedrooms, a well-appointed bathroom, and its own private entrance. Perfect for rental income or as a separate living space for extended family. Private & Spacious: With its own kitchen, living area, and in-suite laundry, the illegal suite offers complete privacy and independence from the upper floor. This space is modern and bright, with high-quality finishes that make it feel like a true home. Additional Features: Ample Parking: The duplex includes parking for both the main level and illegal suite tenants, offering convenience for multiple vehicles. New Windows, Plumbing fixtures, & Electrical fixtures: No detail has been overlooked. Enjoy the backyard, offering a private space for outdoor activities, gardening, or simply relaxing. Whether you're looking for a family home with extra income potential or a smart investment, this newly renovated duplex with a illegal suite is a must-see!
| COMMUNITY | Beddington Heights |
| PROPERTY TYPE | Semi Detached (Half Duplex) |
| BUILDING TYPE | Duplex |
| STYLE | Side by Side, Bungalow |
| YEAR BUILT | 1977 |
| SQUARE FOOTAGE | 1,004 |
| BEDROOMS | 5 |
| BATHROOMS | 3.00 |
| BASEMENT | Separate/Exterior Entry, Finished, Full |
| AMENITIES | |
| APPLIANCES | Dishwasher, Electric Stove, Refrigerator, Washer/Dryer |
| COOLING | None |
| FIREPLACE | N/A |
| FLOORING | Vinyl |
| HEATING | Forced Air |
| LAUNDRY | In Unit |
| LOT FEATURES | Back Lane |
| PARKING | Off Street |
| RESTRICTIONS | None Known |
| ROOF | Asphalt Shingle |
| TITLE | Fee Simple |
| BROKER | Five Star Realty |
| ROOMS | DIMENSIONS (m) | LEVEL |
|---|---|---|
| Kitchen | 10`8" x 9`1" | Basement |
| Family Room | 10`8" x 13`4" | Basement |
| 3pc Bathroom | 7`3" x 4`11" | Basement |
| Bedroom | 13`8" x 11`1" | Basement |
| Bedroom | 10`9" x 9`1" | Basement |
| Walk-In Closet | 4`1" x 11`1" | Basement |
| Living Room | 14`6" x 11`8" | Main |
| Dining Room | 9`4" x 13`11" | Main |
| Kitchen | 10`0" x 13`11" | Main |
| Pantry | 5`0" x 2`4" | Main |
| Bedroom | 10`7" x 8`0" | Main |
| 5pc Bathroom | 5`0" x 7`11" | Main |
| Bedroom | 8`5" x 9`8" | Main |
| Bedroom - Primary | 10`7" x 10`5" | Main |
| 2pc Ensuite bath | 6`10" x 4`2" | Main |

