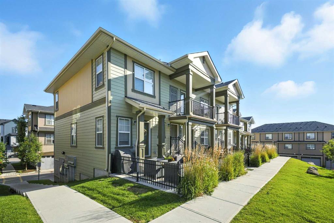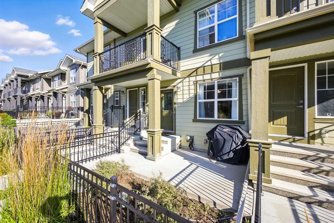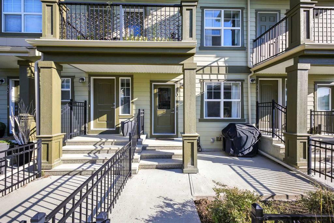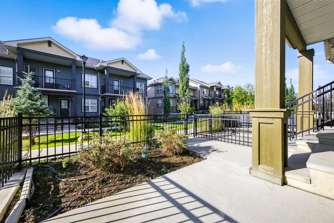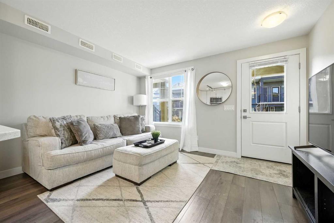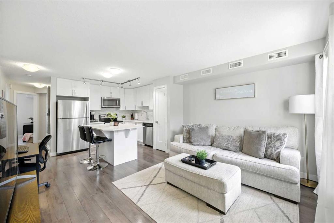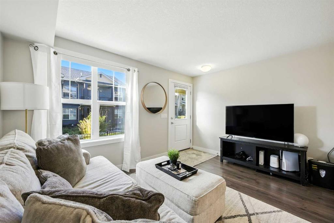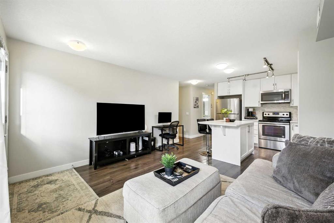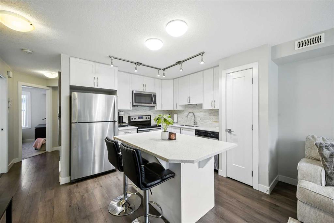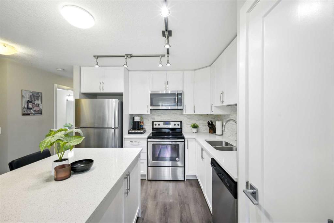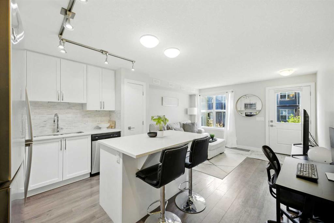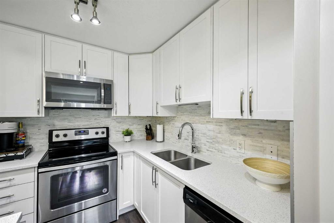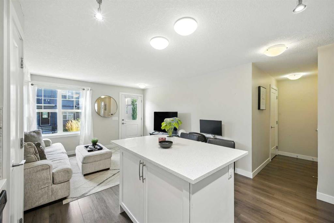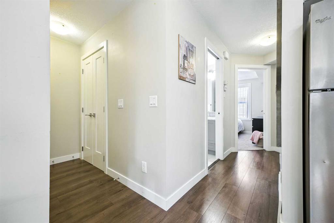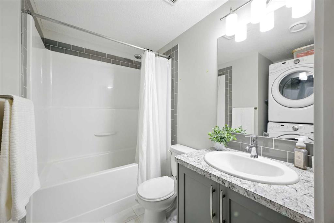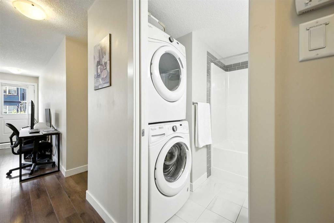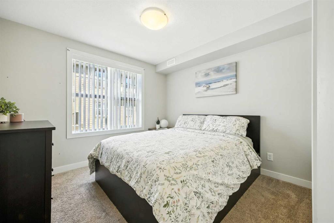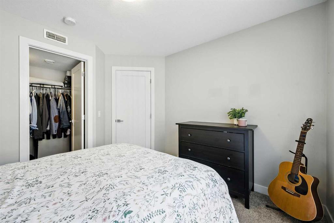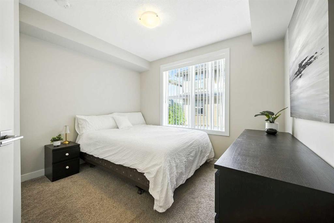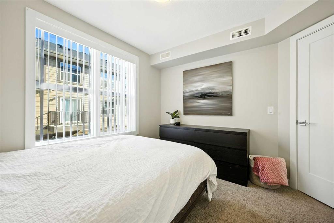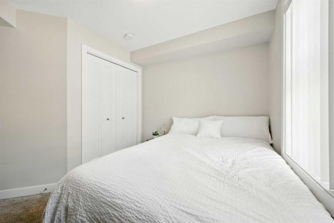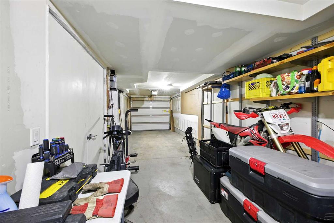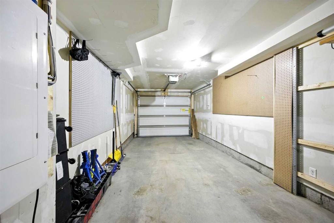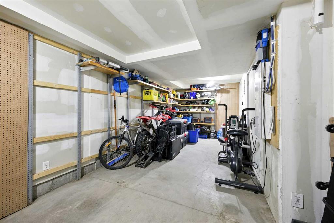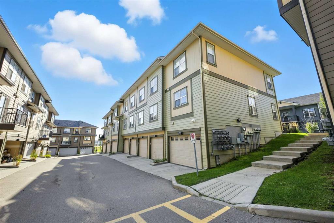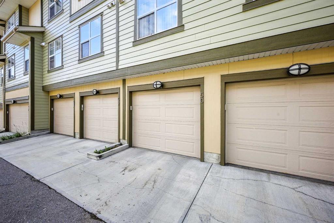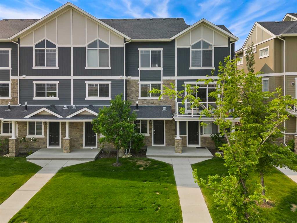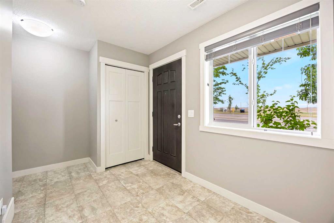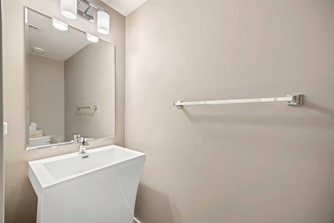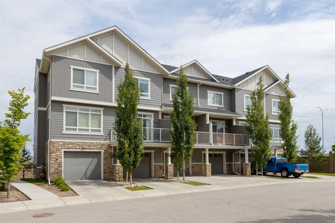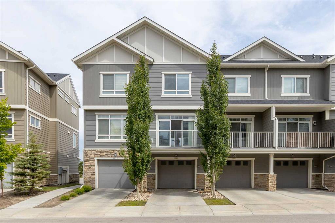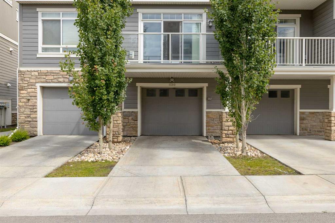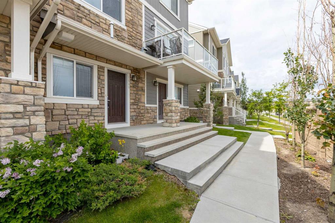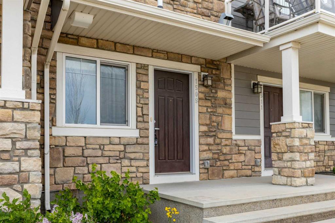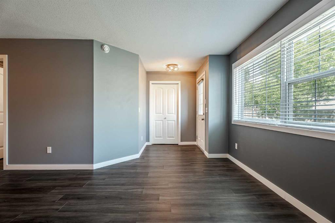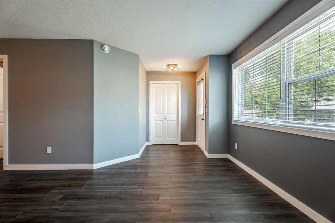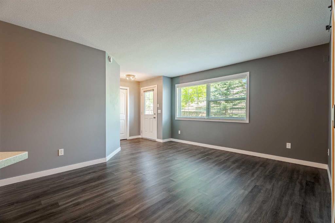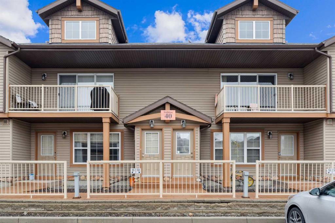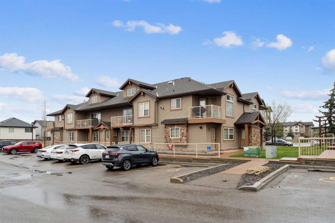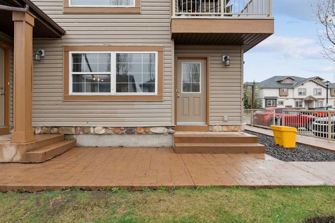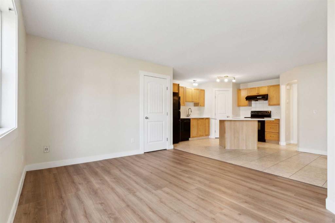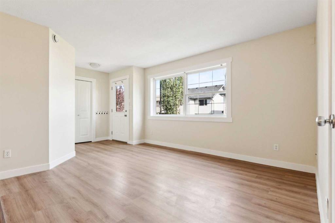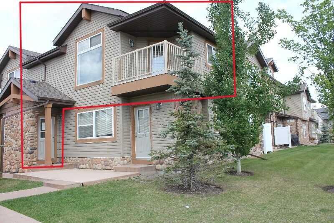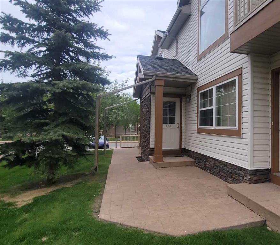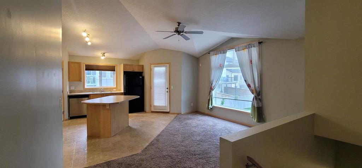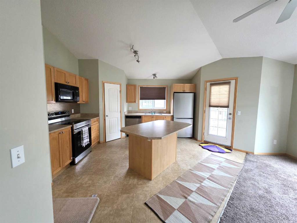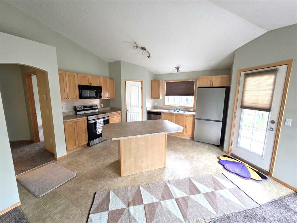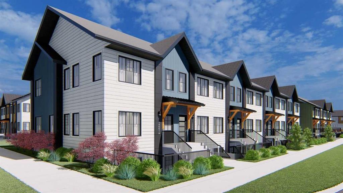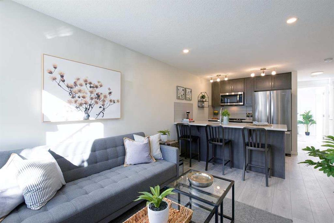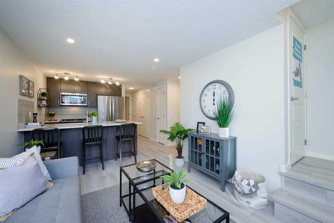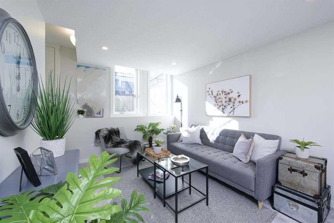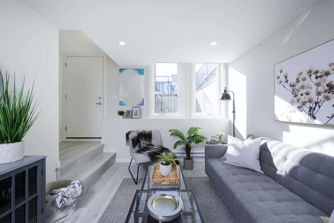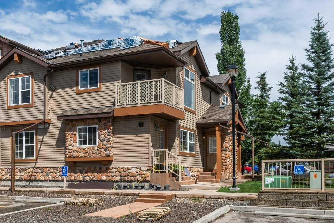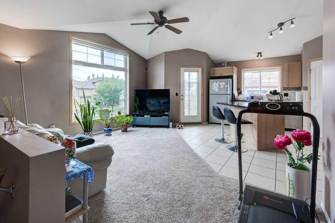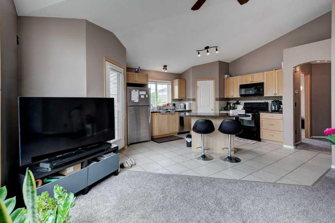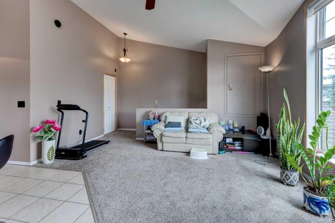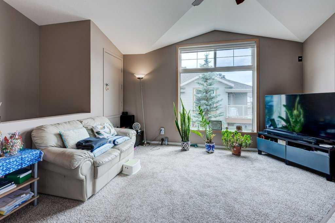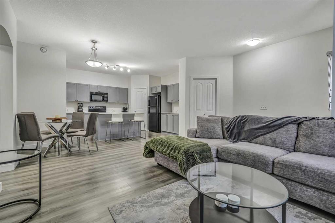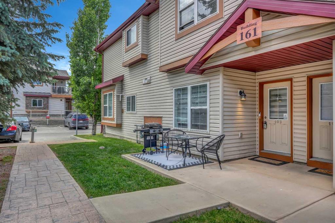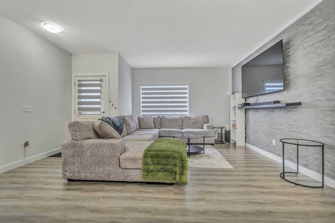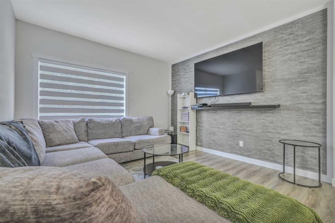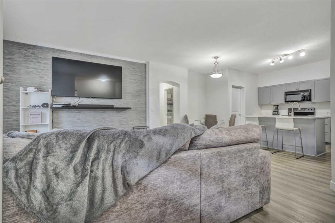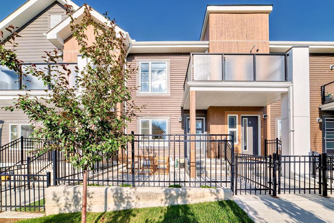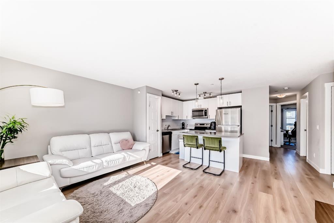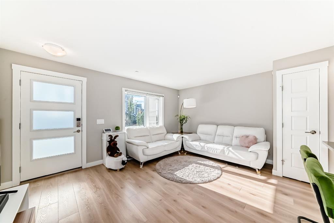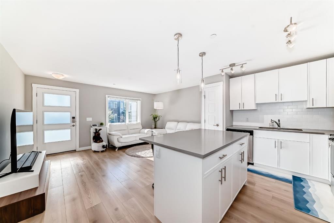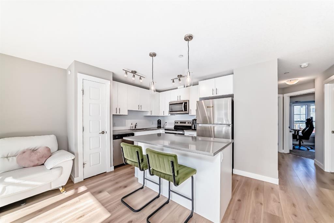50 Evanscrest Gardens NW
Calgary T3P 0S1
MLS® Number: A2247458
$ 325,000
2
BEDROOMS
1 + 0
BATHROOMS
750
SQUARE FEET
2017
YEAR BUILT
Bright, stylish, and perfectly located—this 2 bedroom, 1 bathroom main floor condo in Evanston offers the ultimate in comfort and convenience. Enjoy a light-filled open concept layout with smooth flow between the modern kitchen and living areas. The private, attached two-car tandem garage provides secure parking and additional storage, while your south facing outdoor living space is perfect for morning coffee or evening relaxation. Set in the family-friendly community of Evanston, you’re surrounded by scenic walking paths, playgrounds, and green spaces, with nearby schools, shopping, restaurants and easy access to major routes for commuting. Whether you’re a first-time homebuyer, a downsizer, or looking for a savvy investment, this home is the perfect blend of comfort and vibrant community living.
| COMMUNITY | Evanston |
| PROPERTY TYPE | Row/Townhouse |
| BUILDING TYPE | Five Plus |
| STYLE | 2 Storey |
| YEAR BUILT | 2017 |
| SQUARE FOOTAGE | 750 |
| BEDROOMS | 2 |
| BATHROOMS | 1.00 |
| BASEMENT | None |
| AMENITIES | |
| APPLIANCES | Dishwasher, Electric Range, Microwave Hood Fan, Refrigerator, Washer/Dryer Stacked, Window Coverings |
| COOLING | None |
| FIREPLACE | N/A |
| FLOORING | Carpet, Laminate, Tile |
| HEATING | Forced Air |
| LAUNDRY | In Unit |
| LOT FEATURES | Garden, Low Maintenance Landscape |
| PARKING | Alley Access, Double Garage Attached, Tandem |
| RESTRICTIONS | Board Approval |
| ROOF | Asphalt Shingle |
| TITLE | Fee Simple |
| BROKER | CIR Realty |
| ROOMS | DIMENSIONS (m) | LEVEL |
|---|---|---|
| Kitchen | 13`4" x 10`6" | Main |
| Living Room | 13`2" x 10`1" | Main |
| Bedroom - Primary | 10`10" x 10`6" | Main |
| Bedroom | 10`6" x 10`4" | Main |
| 4pc Bathroom | 7`7" x 7`5" | Main |

