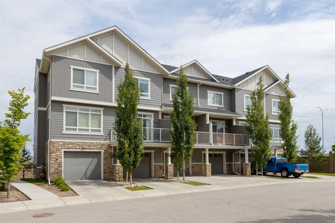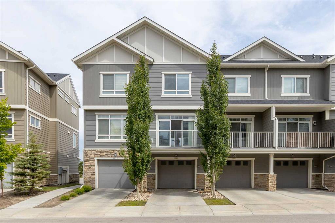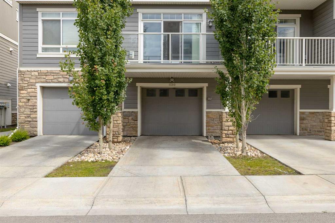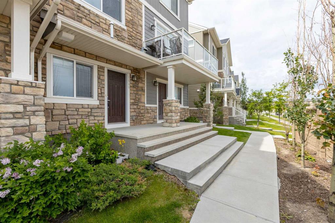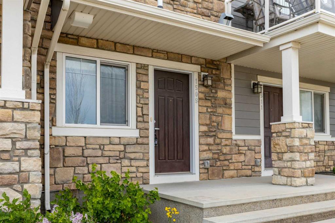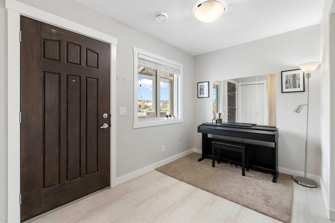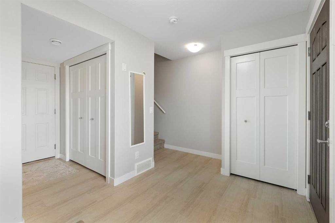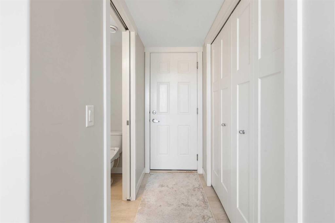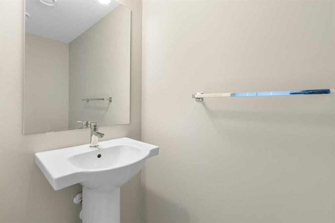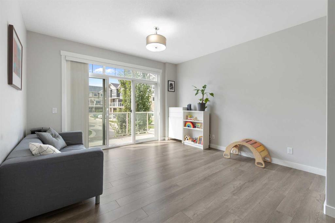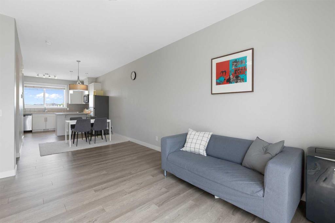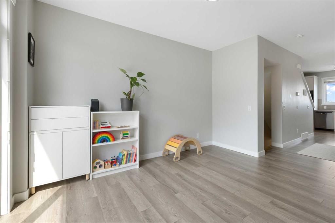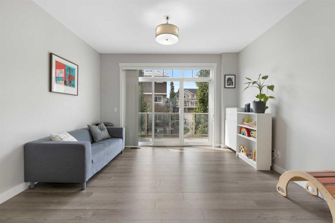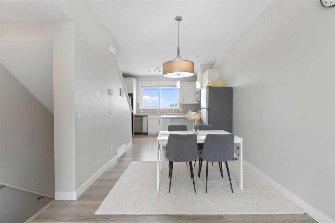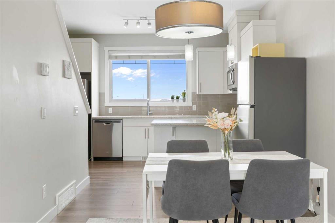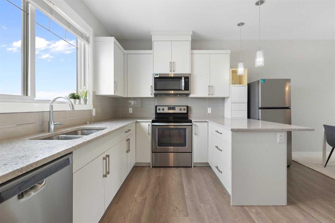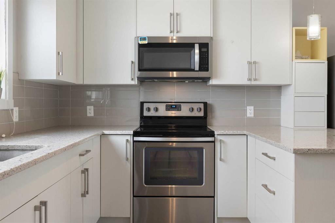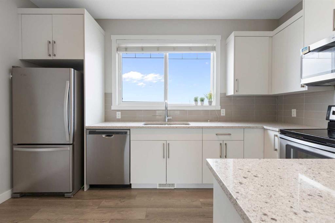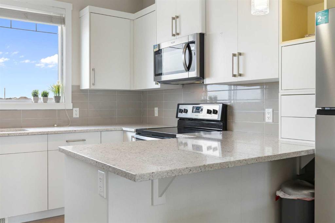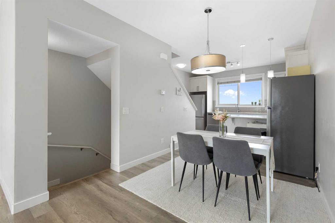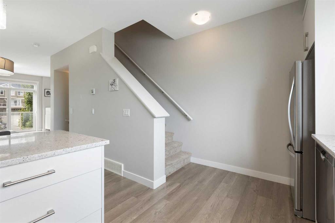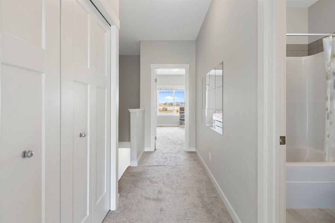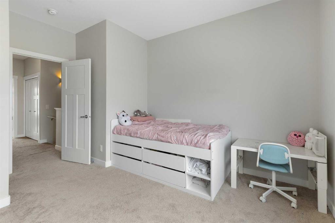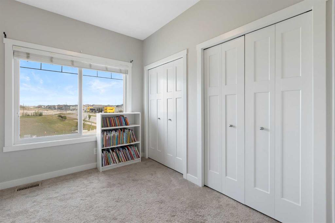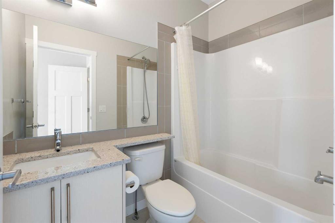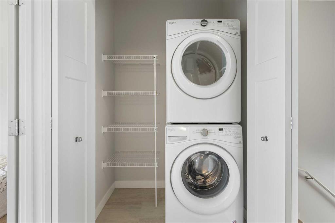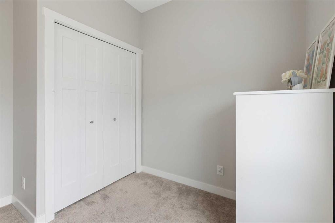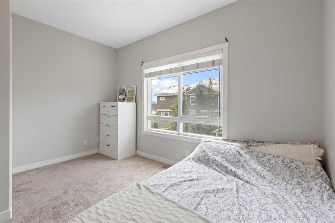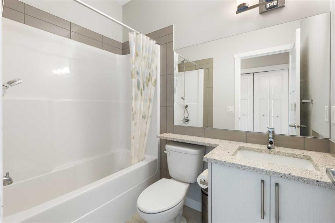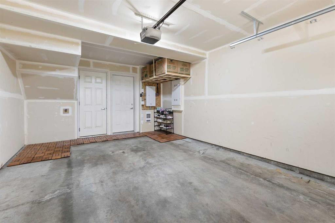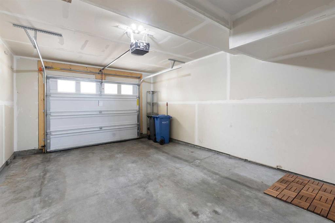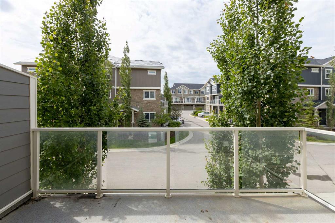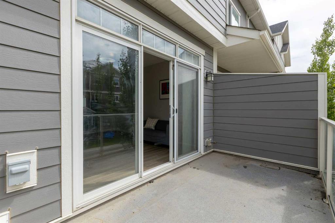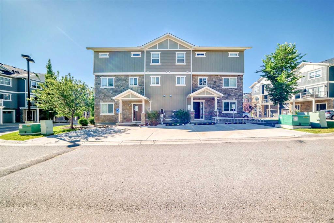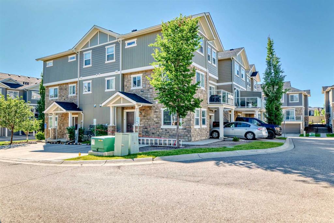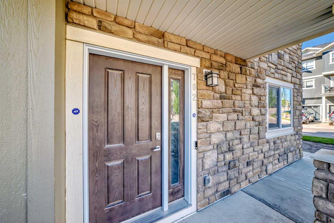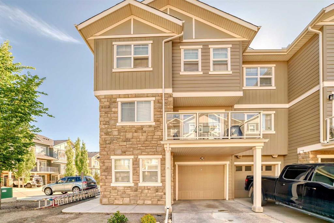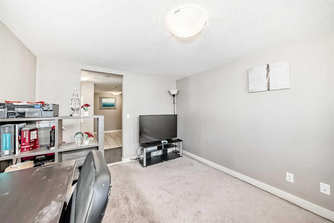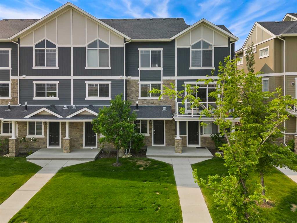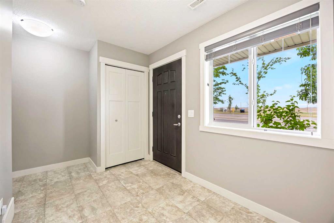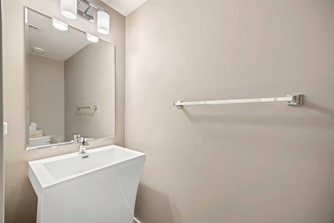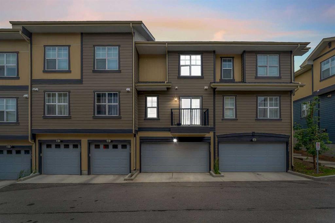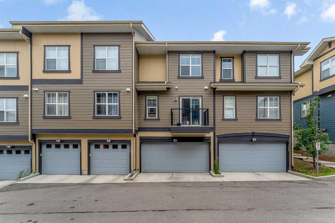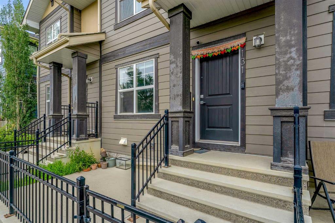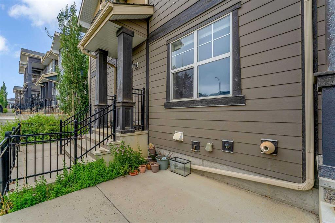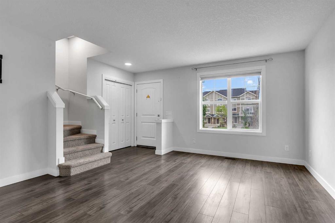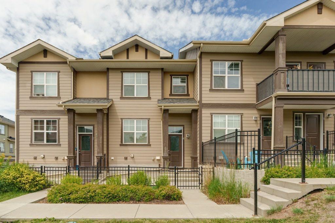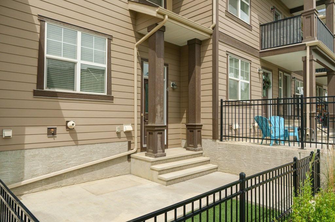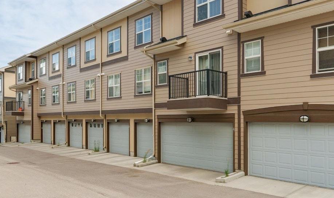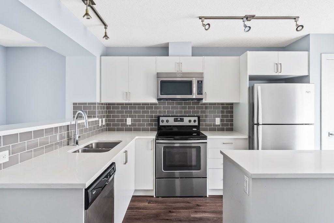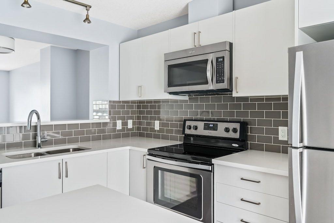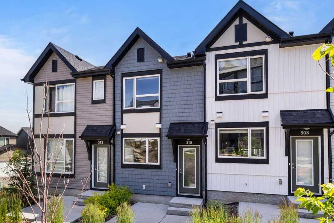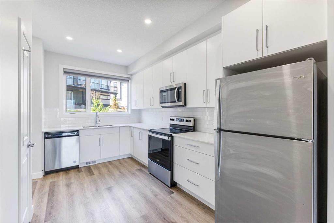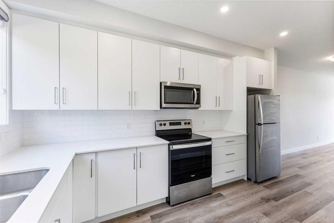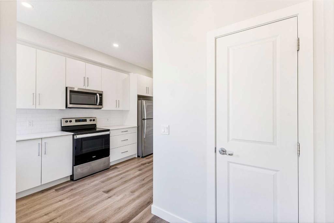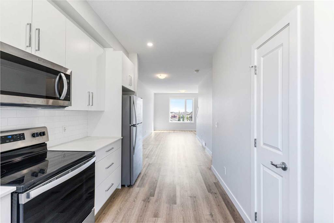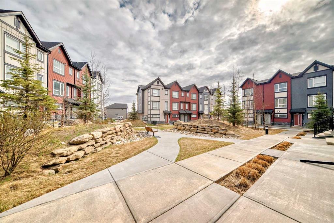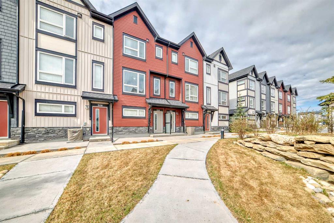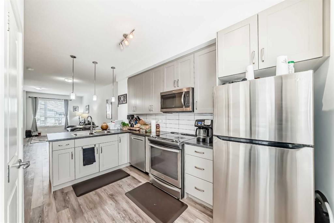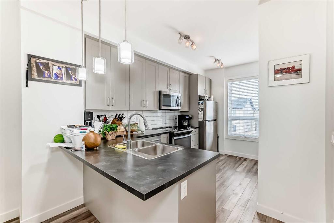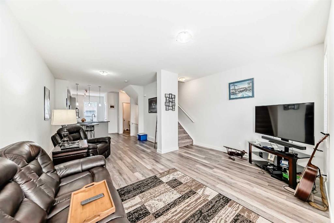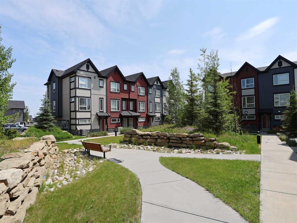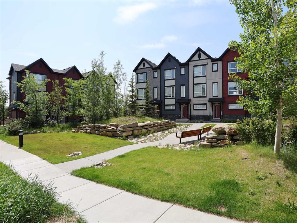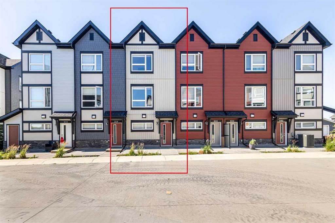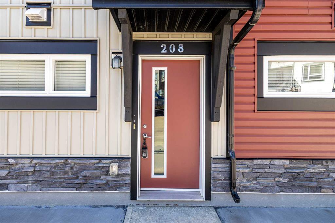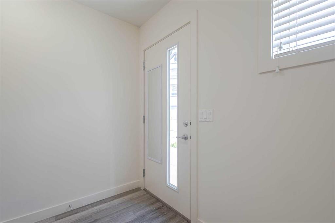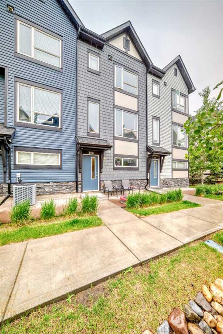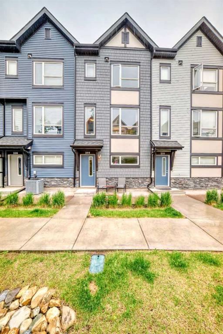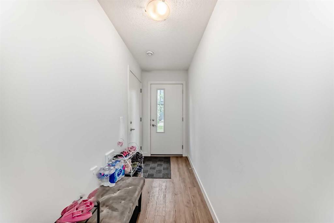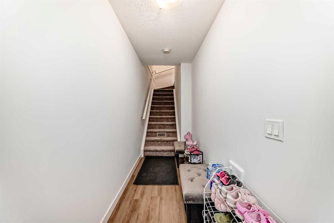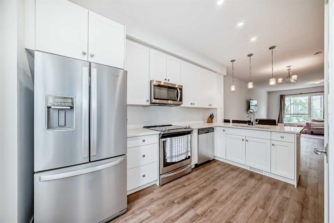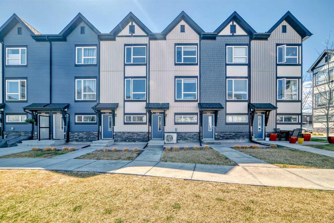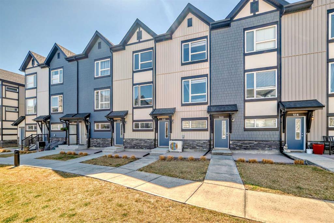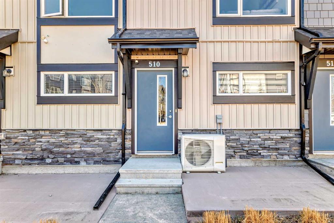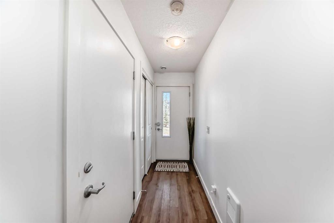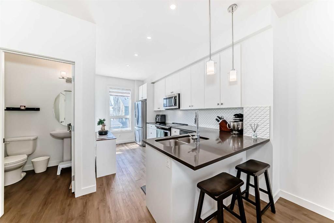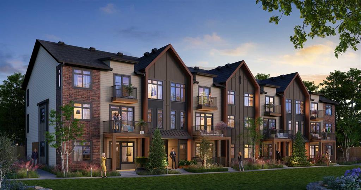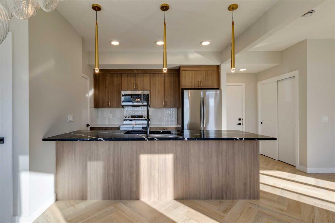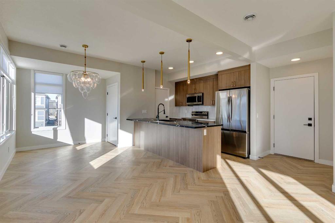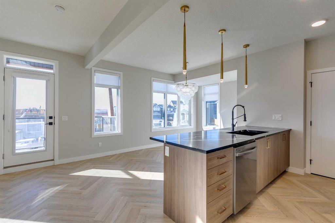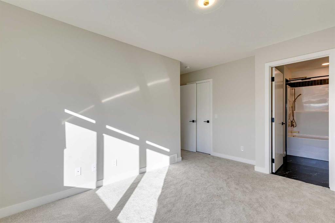1509 Symons Valley Parkway NW
Calgary T3P 0R8
MLS® Number: A2233471
$ 390,000
2
BEDROOMS
2 + 1
BATHROOMS
1,240
SQUARE FEET
2017
YEAR BUILT
Welcome to Arrive at Evanston. A modern, energy-efficient townhome in one of Calgary’s most desirable communities. This BUILT GREEN® Certified home offers 2 bedrooms, 2.5 bathrooms, and a single attached garage with a full driveway for added parking. Spread across three levels, the layout is smart and functional, perfect for families, professionals, or investors. The main floor welcomes you with a spacious foyer, half bath, and direct garage access. Upstairs, the open-concept living space features stylish laminate flooring, a modern kitchen with quartz countertops, stainless steel appliances, and a large island. Enjoy meals in the bright dining area or unwind in the living room with access to your private balcony. The top floor features two generous bedrooms, including a primary suite with ensuite bath and double closets, plus a second full bathroom and convenient upstairs laundry. Located close to schools, parks, playgrounds, shopping, transit, and major routes like Stoney and Deerfoot Trail, this home offers the perfect balance of comfort, style, and convenience. Don’t miss your chance to own this beautiful townhome. Book your showing today!
| COMMUNITY | Evanston |
| PROPERTY TYPE | Row/Townhouse |
| BUILDING TYPE | Other |
| STYLE | 3 Storey |
| YEAR BUILT | 2017 |
| SQUARE FOOTAGE | 1,240 |
| BEDROOMS | 2 |
| BATHROOMS | 3.00 |
| BASEMENT | None |
| AMENITIES | |
| APPLIANCES | Dishwasher, Electric Stove, Microwave Hood Fan, Refrigerator, Washer/Dryer |
| COOLING | None |
| FIREPLACE | N/A |
| FLOORING | Carpet, Vinyl Plank |
| HEATING | Forced Air, Natural Gas |
| LAUNDRY | In Unit, Upper Level |
| LOT FEATURES | Low Maintenance Landscape, Rectangular Lot |
| PARKING | Single Garage Attached |
| RESTRICTIONS | None Known |
| ROOF | Asphalt Shingle |
| TITLE | Fee Simple |
| BROKER | Century 21 Bamber Realty LTD. |
| ROOMS | DIMENSIONS (m) | LEVEL |
|---|---|---|
| 2pc Bathroom | 2`9" x 6`5" | Main |
| Foyer | 13`2" x 9`9" | Main |
| Furnace/Utility Room | 2`8" x 5`6" | Main |
| Dining Room | 9`9" x 9`4" | Second |
| Kitchen | 13`2" x 11`10" | Second |
| Living Room | 13`2" x 13`9" | Second |
| 4pc Bathroom | 4`11" x 7`6" | Third |
| 4pc Ensuite bath | 4`11" x 7`5" | Third |
| Bedroom | 13`2" x 9`6" | Third |
| Bedroom - Primary | 10`8" x 13`11" | Third |

