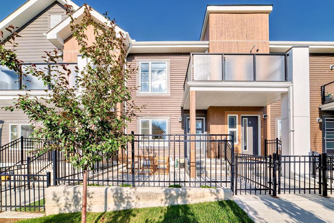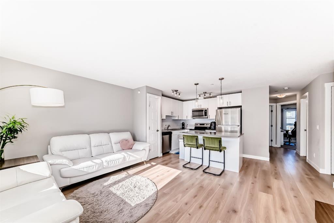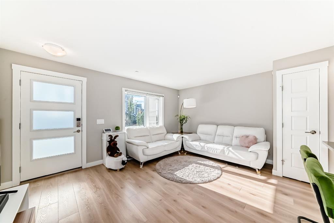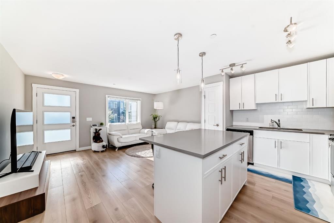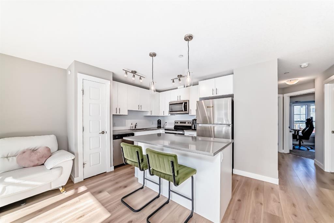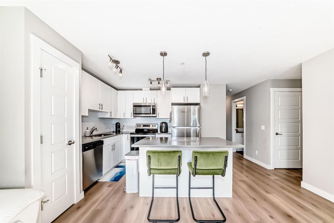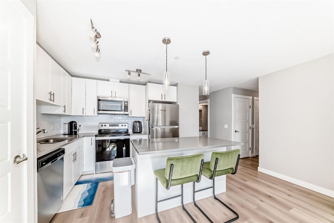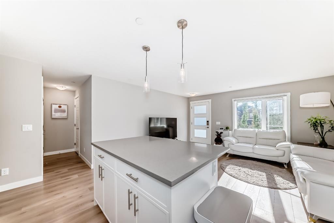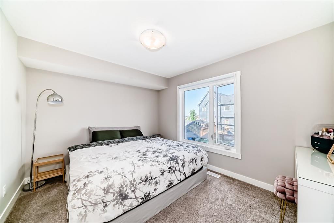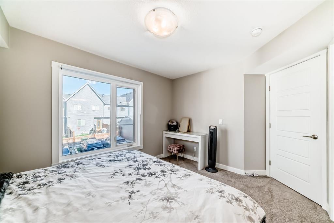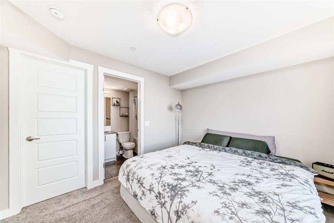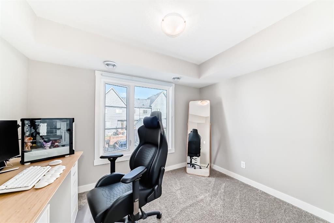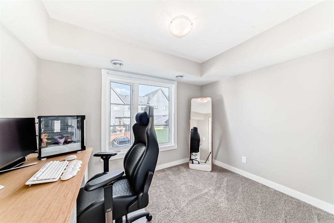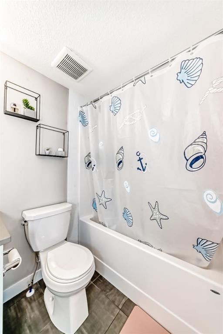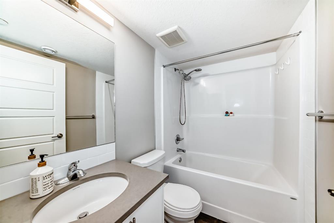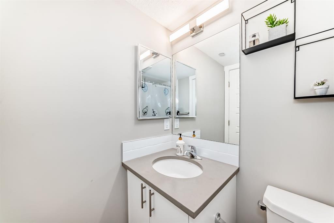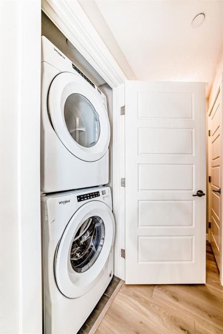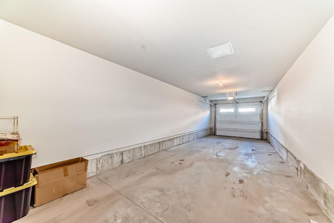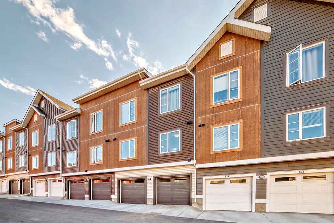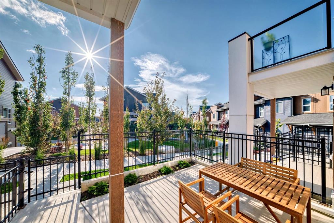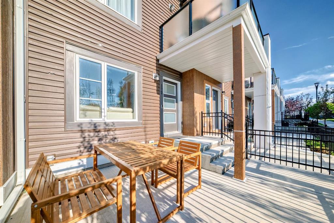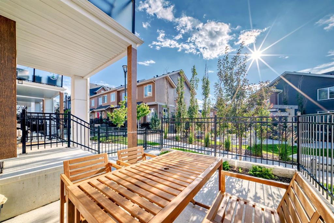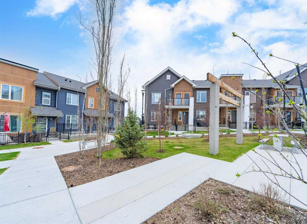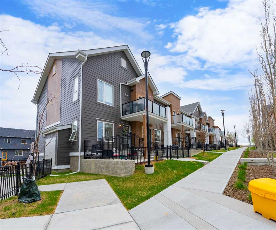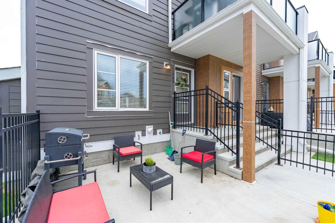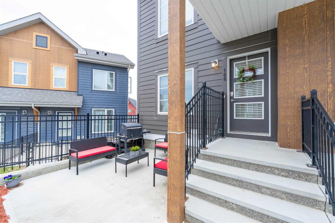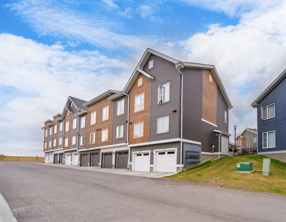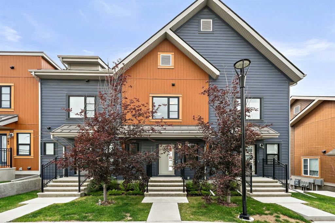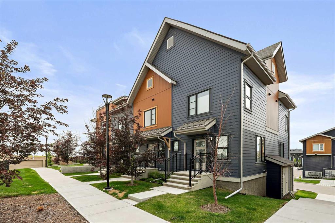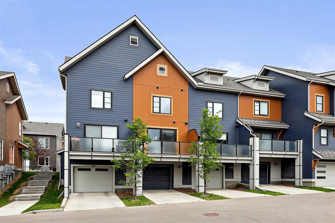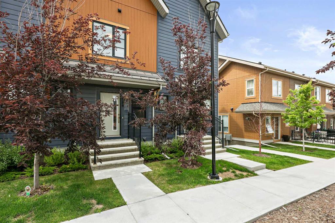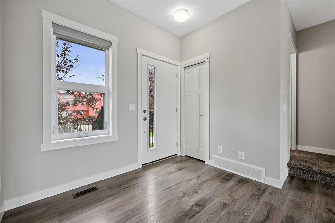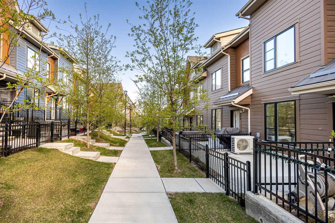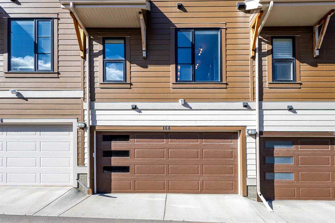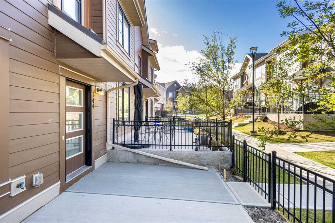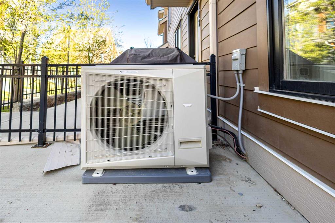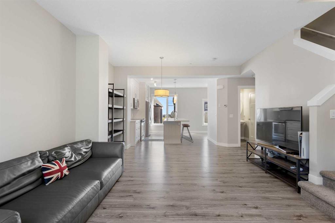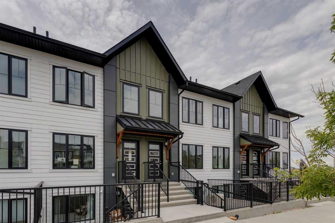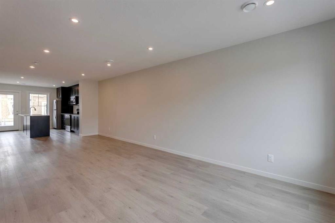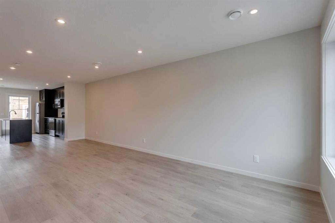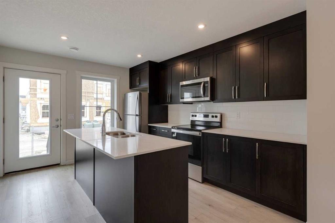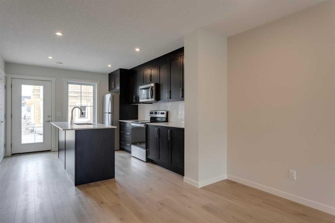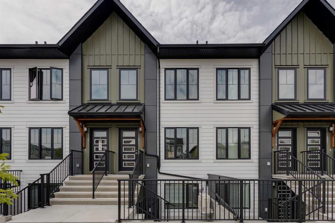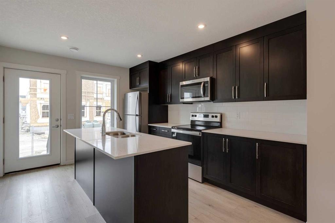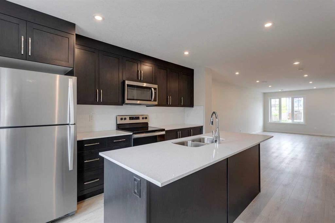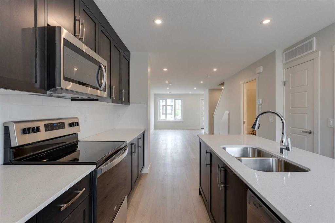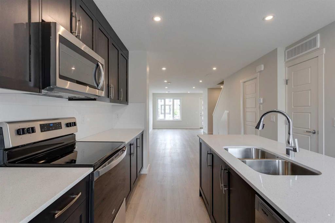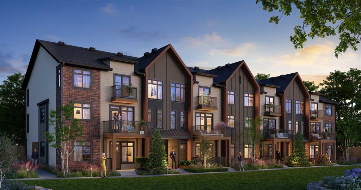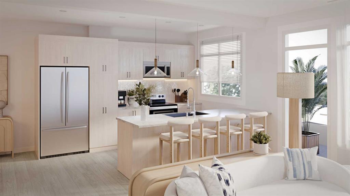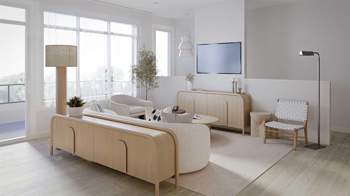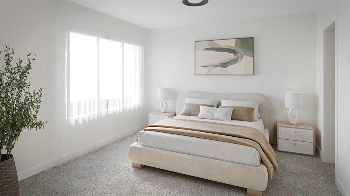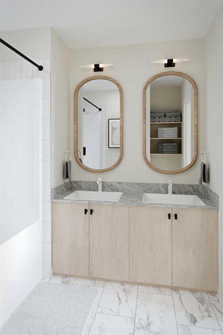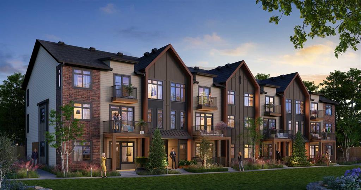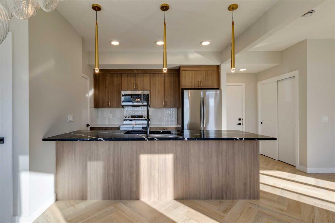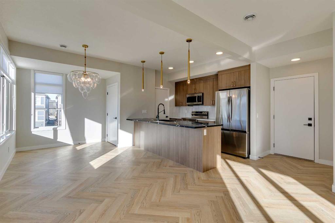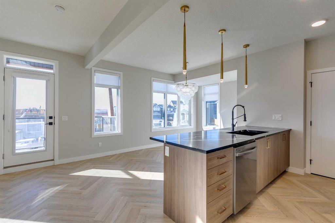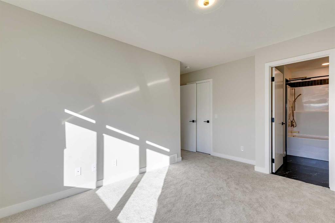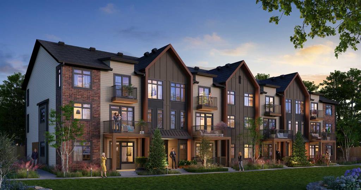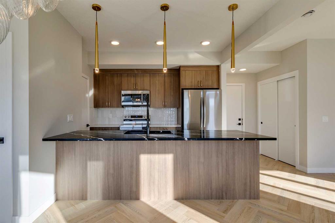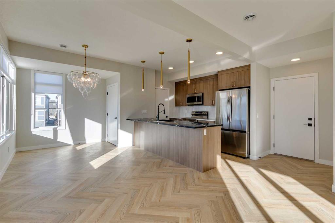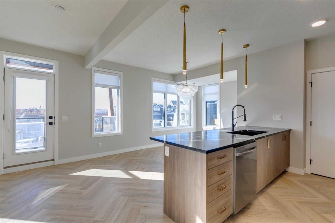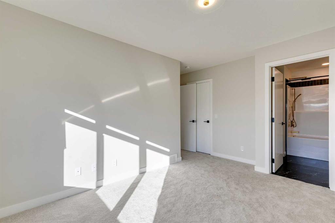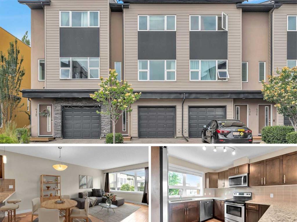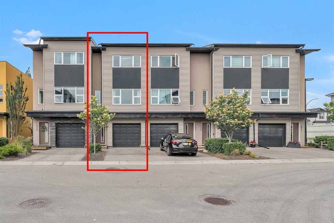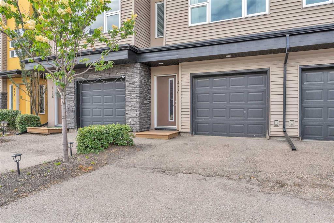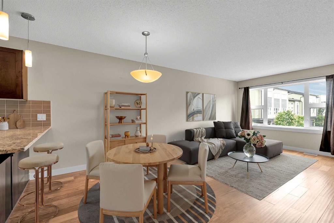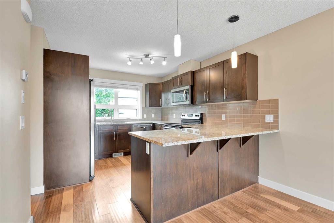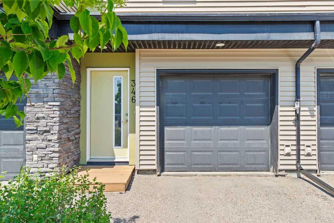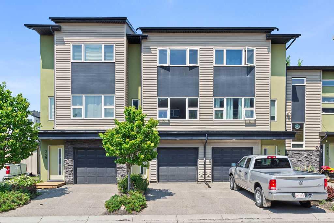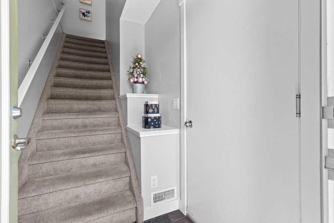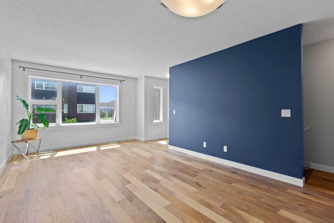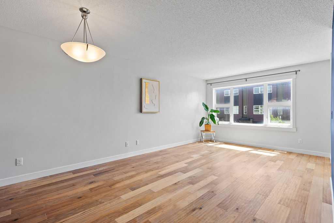172 Livingston Common NE
Calgary T3P 1K1
MLS® Number: A2245692
$ 374,900
2
BEDROOMS
2 + 0
BATHROOMS
850
SQUARE FEET
2022
YEAR BUILT
OPEN HOUSE Saturday August 9th 2-4PM. Don't miss out on the chance to own this stunning Octave Townhome in Livingston! This desirable townhome offers bright, open-concept living flooded with natural light. Extra-large windows, and luxury vinyl plank flooring create an airy, inviting atmosphere. The sleek kitchen features stainless steel appliances, a spacious island, and a pantry. You'll find two generous bedrooms, including a primary suite with an ensuite bath and a large walk-in closet. A well-appointed 4-piece bathroom adds to the convenience. The double car garage on the lower level provides ample parking and storage space. Enjoy living just steps away from a vibrant community centre offering tennis, basketball, soccer, and hockey. Exciting growth is unfolding in the area, with a brand-new plaza coming soon across the street, bringing groceries, restaurants, and more right to your doorstep.Seize this opportunity to own a home that offers tranquility,exceptional convenience, and promising future value in Livingston's thriving Octave complex!
| COMMUNITY | Livingston |
| PROPERTY TYPE | Row/Townhouse |
| BUILDING TYPE | Five Plus |
| STYLE | Stacked Townhouse |
| YEAR BUILT | 2022 |
| SQUARE FOOTAGE | 850 |
| BEDROOMS | 2 |
| BATHROOMS | 2.00 |
| BASEMENT | None |
| AMENITIES | |
| APPLIANCES | Dishwasher, Dryer, Electric Stove, Refrigerator, Washer |
| COOLING | None |
| FIREPLACE | N/A |
| FLOORING | Carpet, Vinyl Plank |
| HEATING | Forced Air |
| LAUNDRY | In Unit |
| LOT FEATURES | Low Maintenance Landscape |
| PARKING | Double Garage Attached |
| RESTRICTIONS | See Remarks |
| ROOF | Asphalt Shingle |
| TITLE | Fee Simple |
| BROKER | Homecare Realty Ltd. |
| ROOMS | DIMENSIONS (m) | LEVEL |
|---|---|---|
| Living Room | 15`2" x 11`3" | Main |
| Kitchen | 12`3" x 10`0" | Main |
| Entrance | 5`3" x 5`2" | Main |
| Bedroom - Primary | 12`0" x 9`11" | Main |
| Bedroom | 10`9" x 8`3" | Main |
| 4pc Bathroom | 7`5" x 4`11" | Main |
| 4pc Ensuite bath | 7`4" x 4`11" | Main |
| Walk-In Closet | 5`2" x 4`0" | Main |

