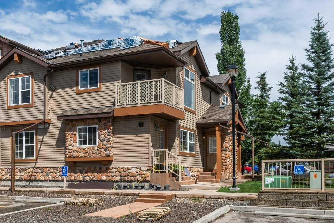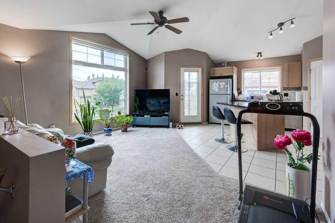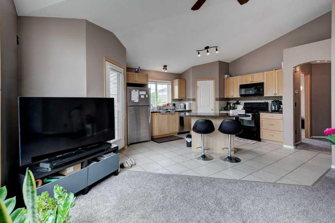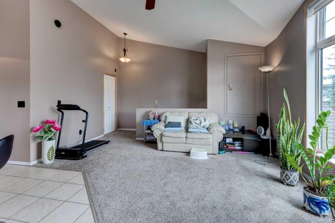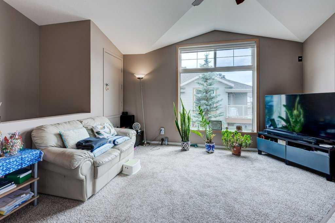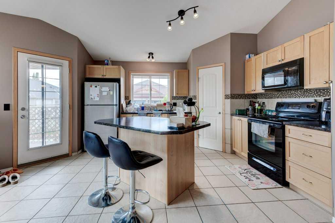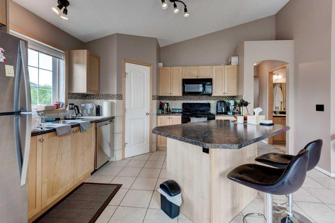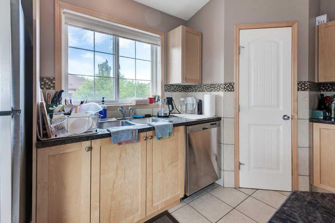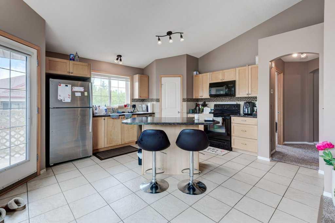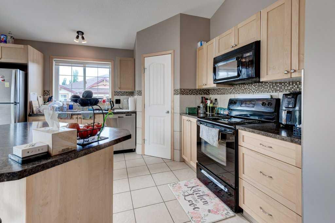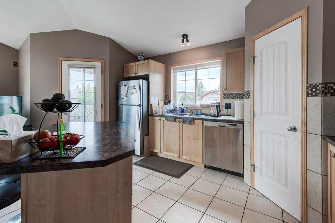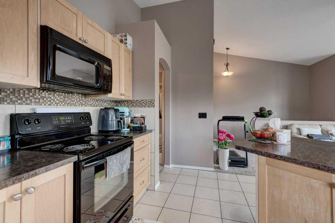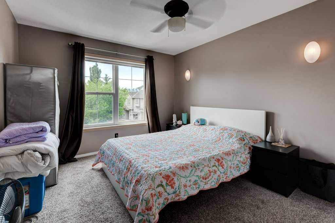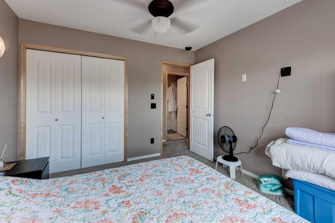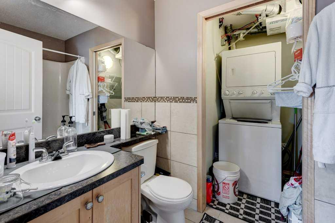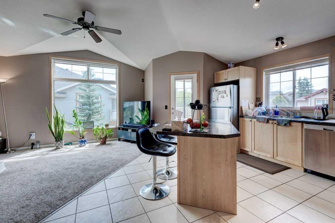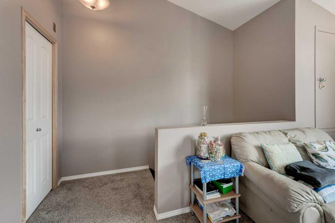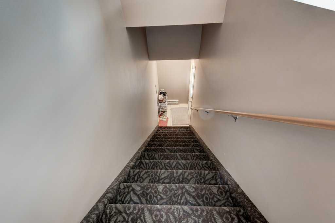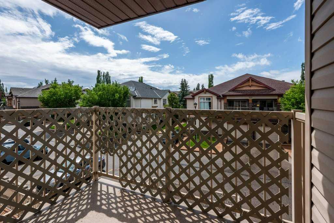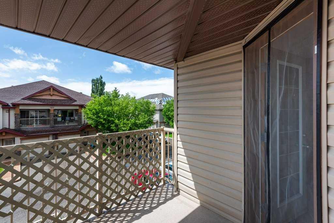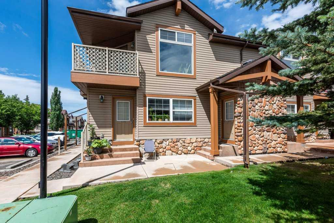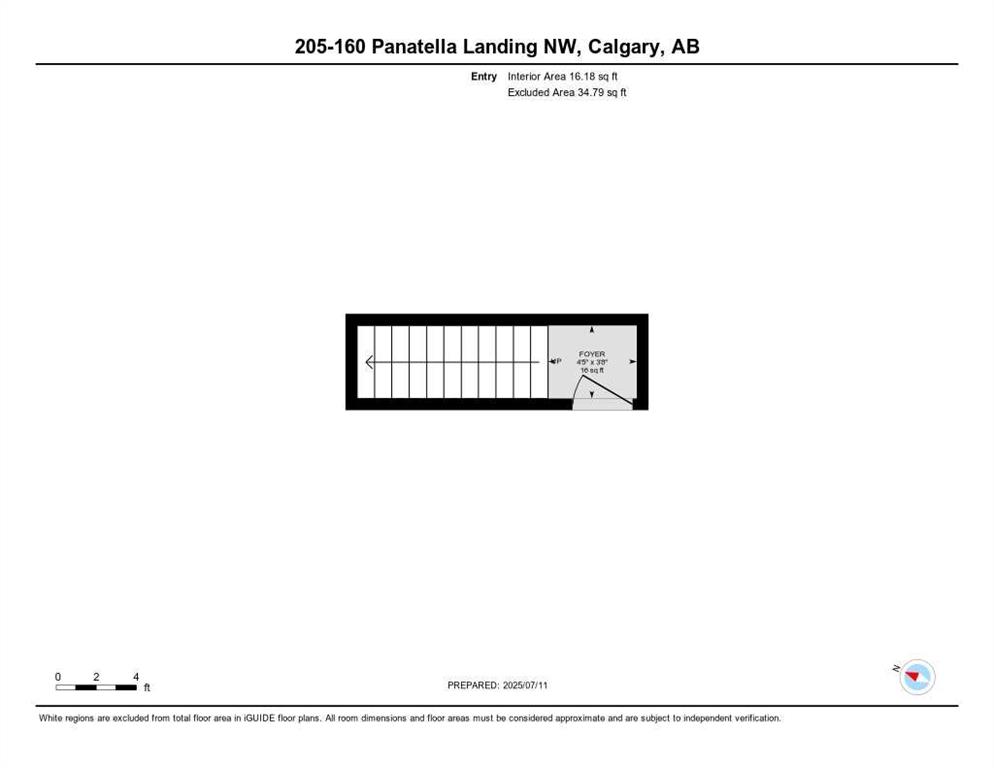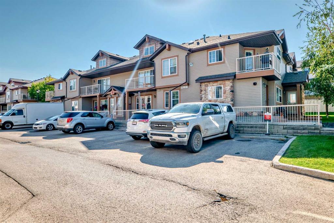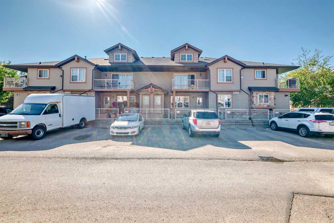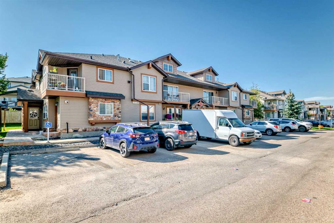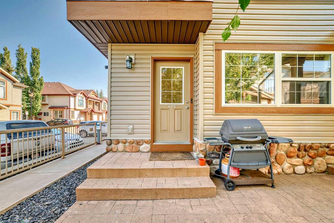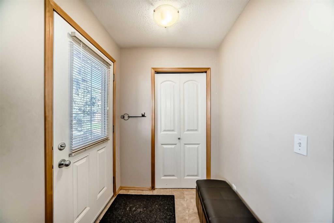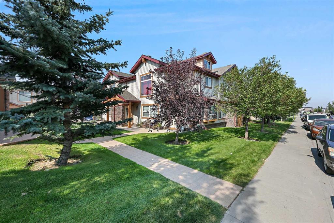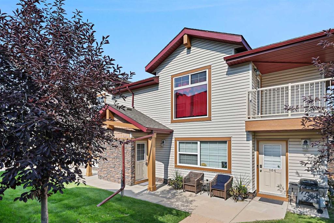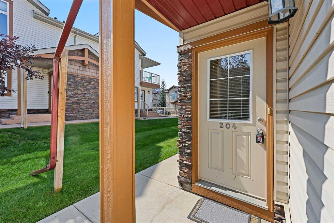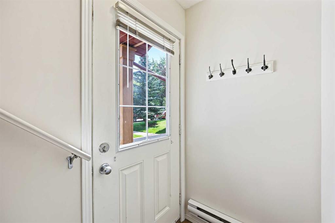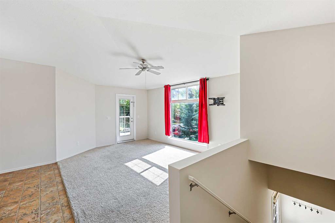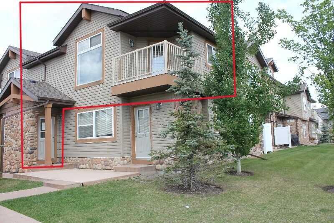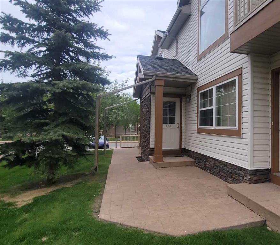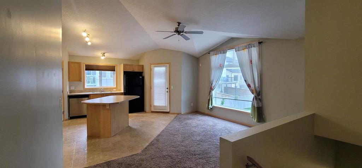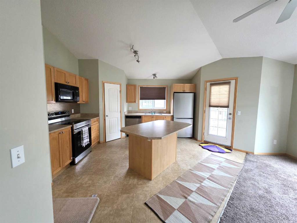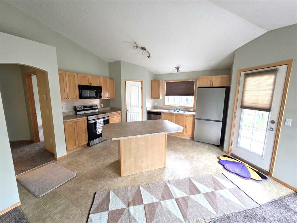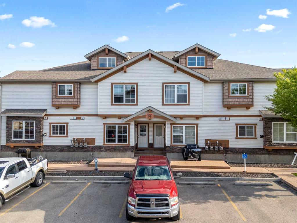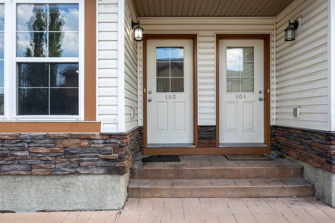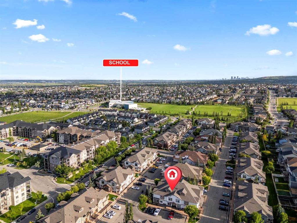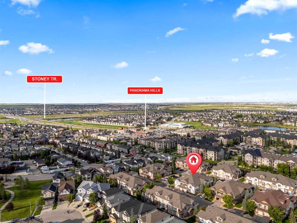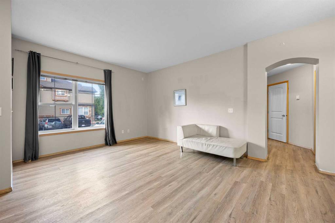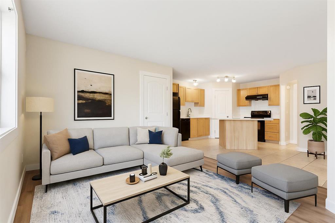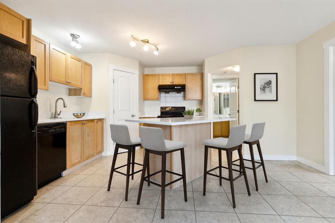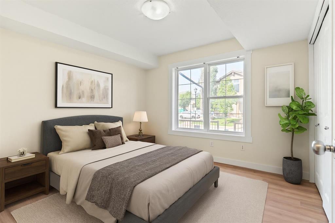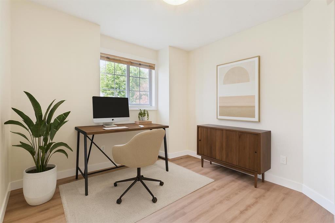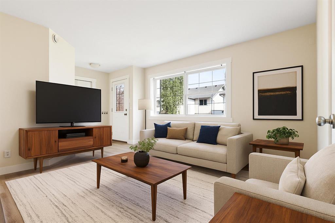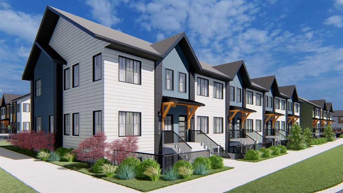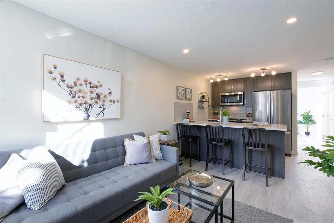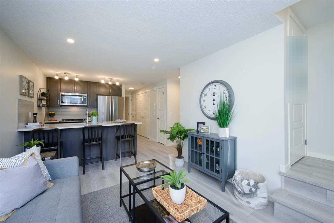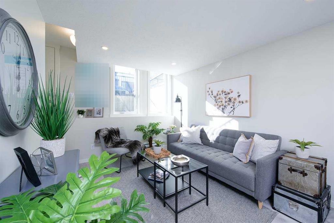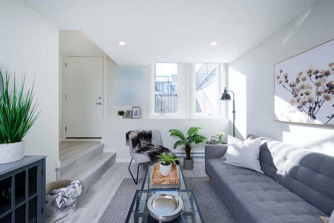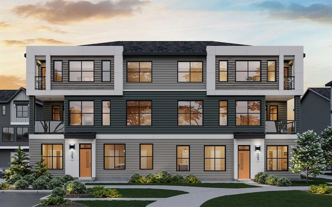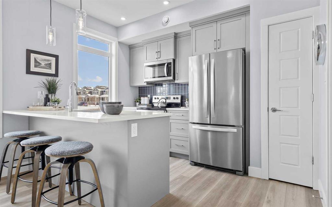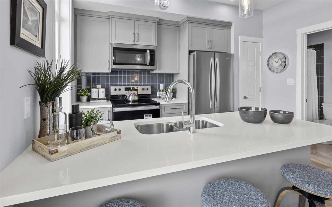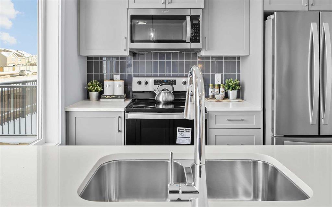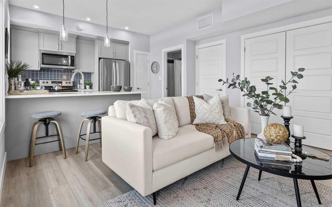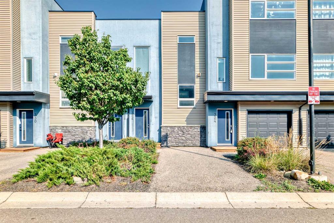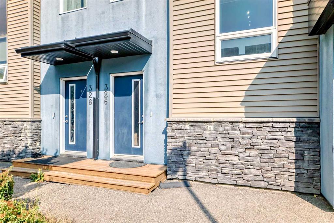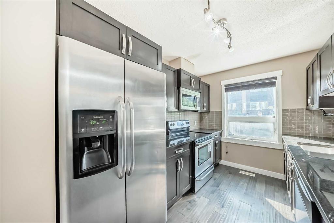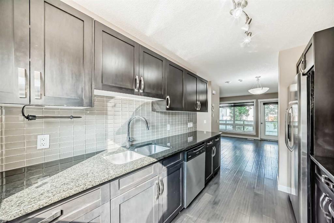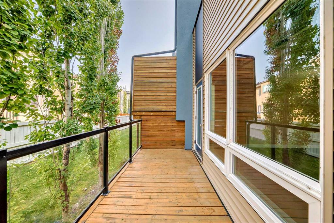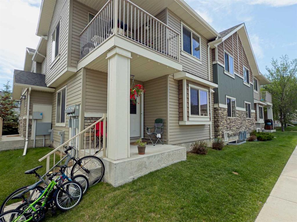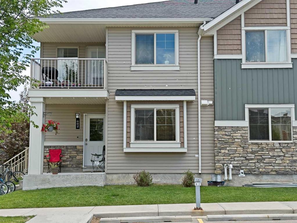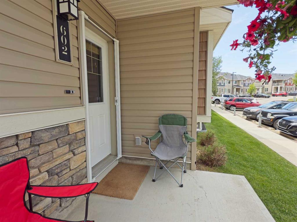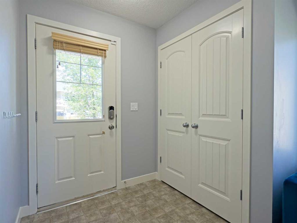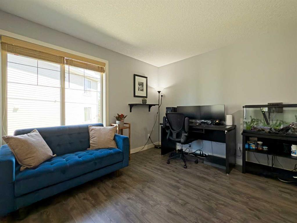205, 160 Panatella Landing NW
Calgary T3K 0K8
MLS® Number: A2238269
$ 284,900
2
BEDROOMS
1 + 0
BATHROOMS
767
SQUARE FEET
2008
YEAR BUILT
Come on home to this desirable 2-bedroom top floor corner unit condo in the heart of Panorama Hills. Large South Facing windows for maximum sunlight throughout the day. You will love the location and its convenience only steps away from a playground, schools, shopping centers, movie theatre, banks, gyms, library, restaurants, public transportation, making daily errands and commuting a breeze. The proximity to the Calgary YYC Airport, Stoney Trail, and Deerfoot Trail ensures easy access to travel route commuting and convenience for frequent travelers. Located on the Top Level, this Corner Unit with its Vaulted Ceiling creates a Bright and Airy ambiance offering a quiet and peaceful living environment. With an Open Floor Plan the living room, dining area and kitchen provide ease of living convenient for both family and entertaining. The large Covered Balcony is accessible through sliding doors from the living room enhancing the living area and creating a perfect spot for morning coffee or afternoon and evening relaxation. Complete with two bedrooms, a 4piece bathroom and laundry . An outstanding feature of this home is the in-floor heating system, powered by an energy saving on-demand hot water system. This efficient while reducing energy consumption. Putting this all together with an assigned parking stall this ideally located home is ready to call yours whether for your personal use or as an investment. Call today.
| COMMUNITY | Panorama Hills |
| PROPERTY TYPE | Row/Townhouse |
| BUILDING TYPE | Other |
| STYLE | Townhouse |
| YEAR BUILT | 2008 |
| SQUARE FOOTAGE | 767 |
| BEDROOMS | 2 |
| BATHROOMS | 1.00 |
| BASEMENT | None |
| AMENITIES | |
| APPLIANCES | Dishwasher, Electric Stove, Microwave Hood Fan, Refrigerator, Washer/Dryer Stacked, Window Coverings |
| COOLING | None |
| FIREPLACE | N/A |
| FLOORING | Carpet, Tile |
| HEATING | High Efficiency, In Floor, Hot Water, Natural Gas |
| LAUNDRY | In Unit |
| LOT FEATURES | Few Trees, Gentle Sloping, Lawn, See Remarks, Sloped Down |
| PARKING | Assigned, Stall |
| RESTRICTIONS | Board Approval |
| ROOF | Asphalt Shingle |
| TITLE | Fee Simple |
| BROKER | RE/MAX House of Real Estate |
| ROOMS | DIMENSIONS (m) | LEVEL |
|---|---|---|
| Foyer | 3`8" x 4`5" | Main |
| Living Room | 18`5" x 14`10" | Main |
| Kitchen | 14`6" x 16`9" | Main |
| Pantry | 4`2" x 3`11" | Main |
| Laundry | 4`9" x 3`9" | Main |
| Bedroom - Primary | 11`8" x 9`3" | Main |
| Bedroom | 12`1" x 10`7" | Main |
| 4pc Bathroom | 4`11" x 8`0" | Main |
| Balcony | 8`1" x 7`6" | Main |
| Furnace/Utility Room | 3`8" x 4`0" | Main |

