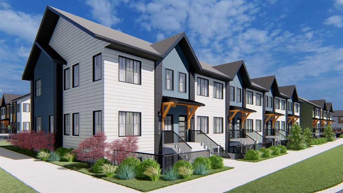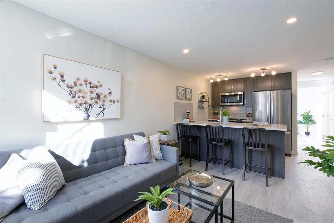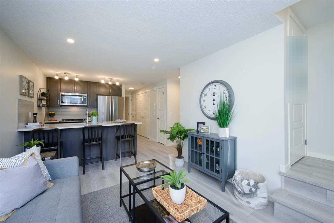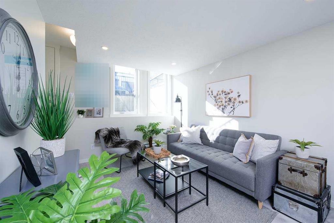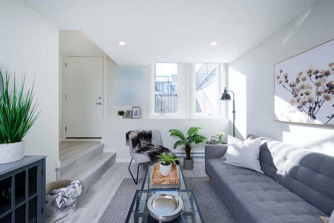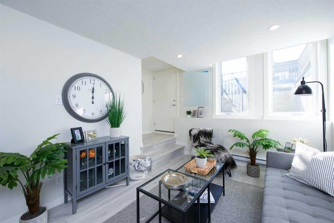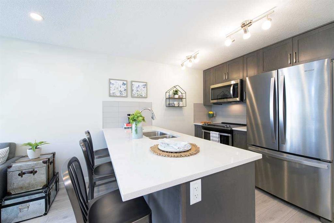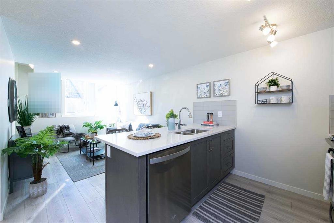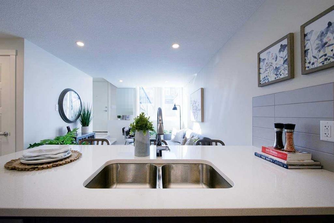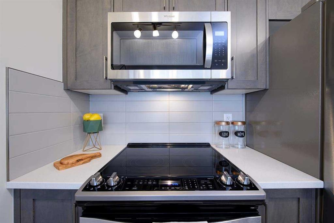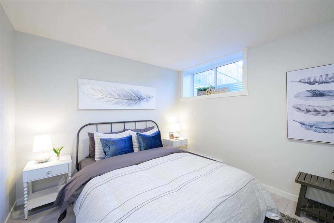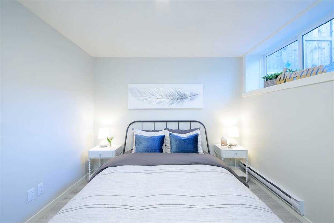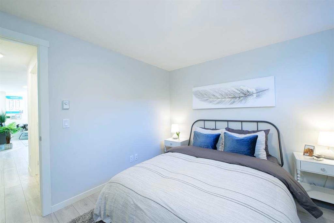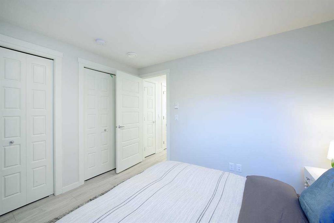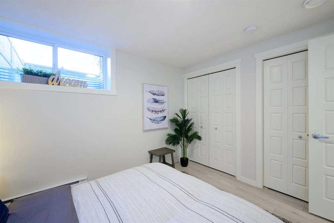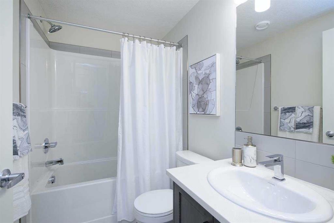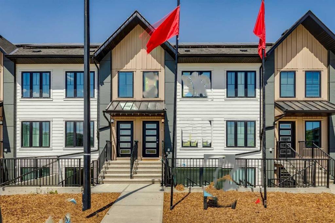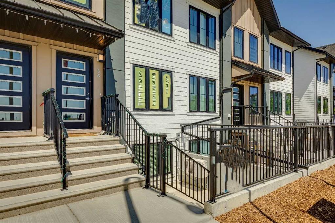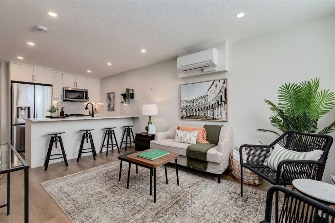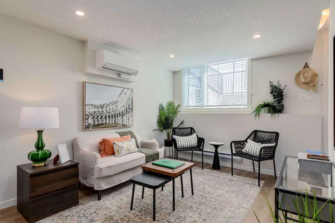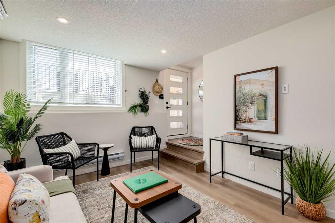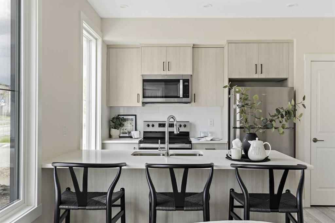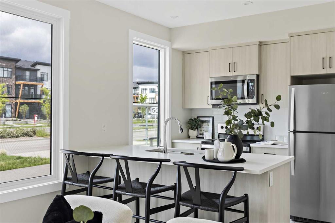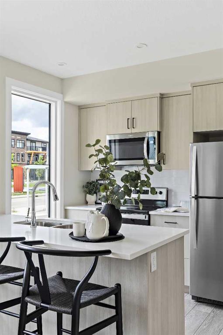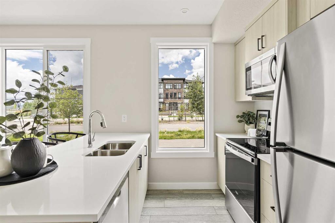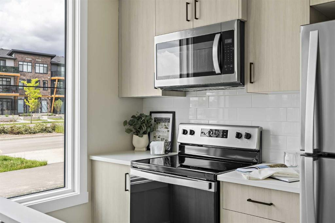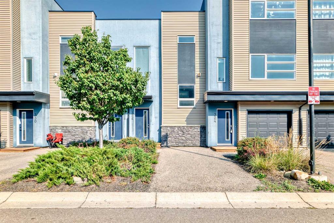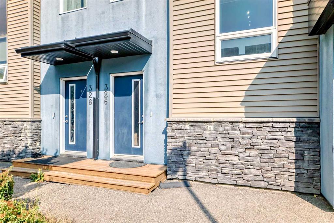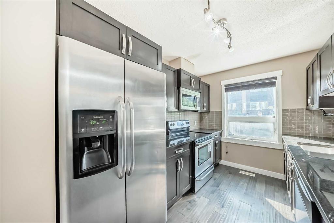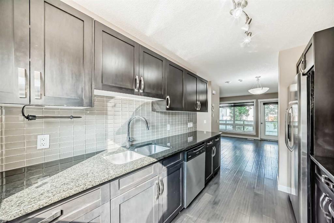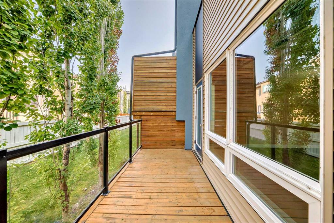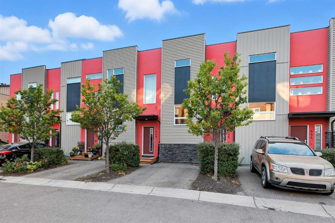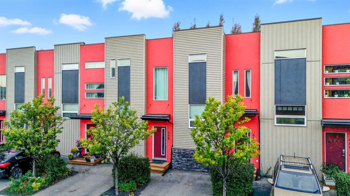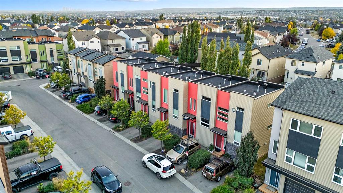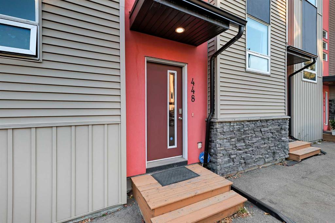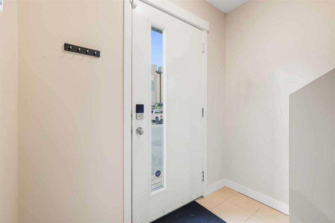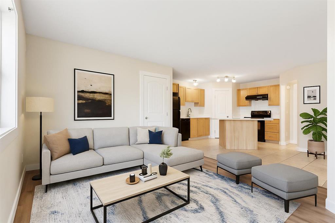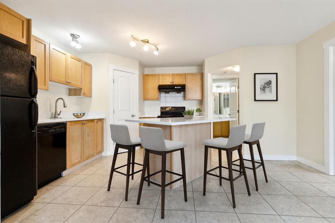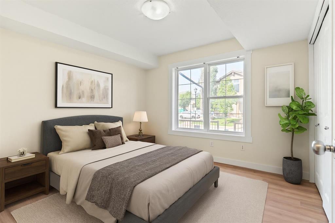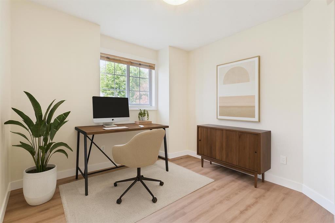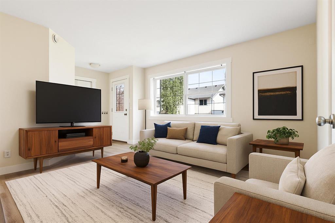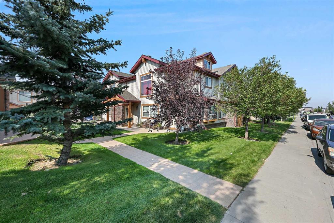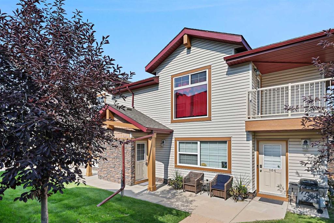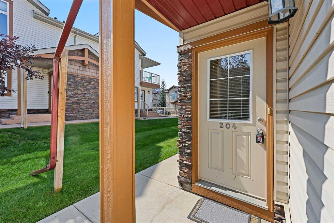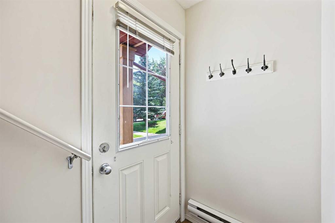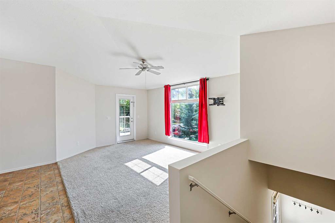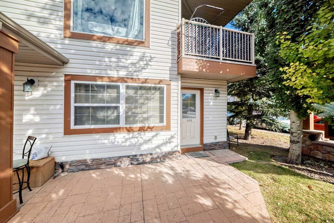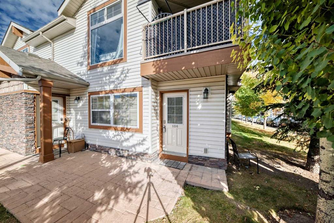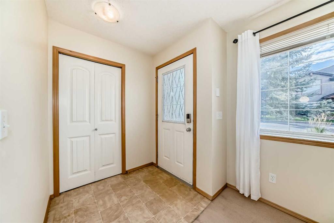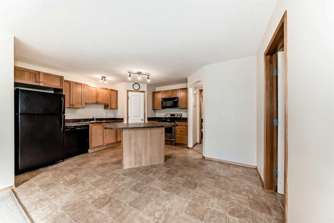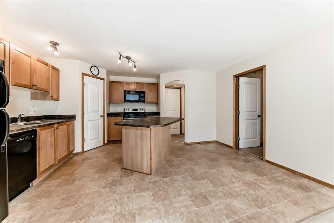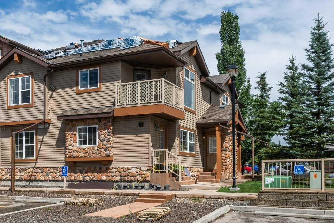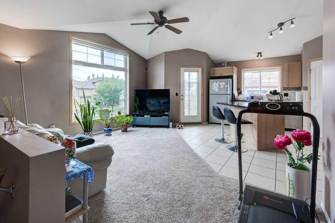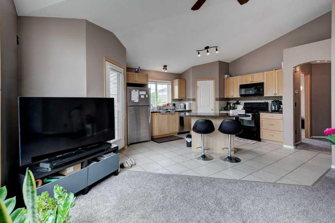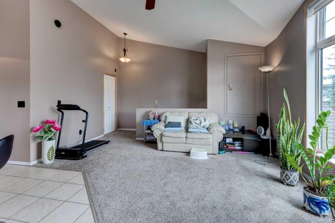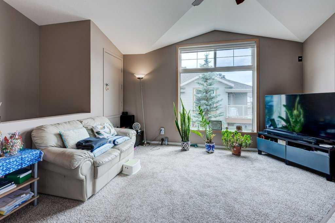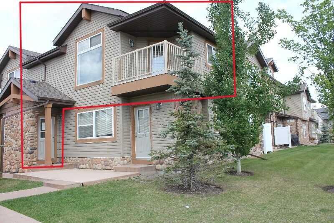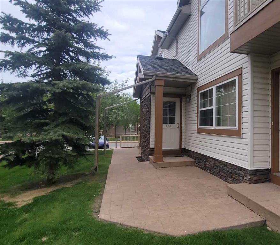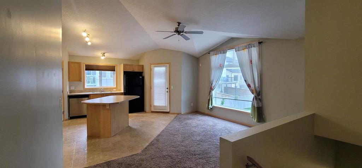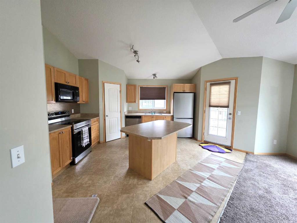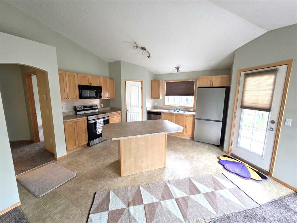212, 40 Livingston Parade NE
Calgary T3P2K4
MLS® Number: A2260337
$ 269,000
1
BEDROOMS
1 + 0
BATHROOMS
533
SQUARE FEET
2025
YEAR BUILT
The Braeburn is a 1-bedroom, 1-bathroom townhome with 536 sq. ft. of living space in Livingston. This home includes energy-efficient features such as triple-pane windows, advanced insulation, and a solar panel rough-in. The kitchen is equipped with a full appliance package and an eating counter that connects to the main living area. Outdoor features include a private patio space. Constructed with durable Hardie Board siding. Located near the Livingston Hub with access to parks, rink, and courts, with convenient connections to Stoney Trail, YYC Airport, and CrossIron Mills. Please Note: Photos are from a completed showhome of the same model. Images are for illustrative purposes only.
| COMMUNITY | Livingston |
| PROPERTY TYPE | Row/Townhouse |
| BUILDING TYPE | Five Plus |
| STYLE | Stacked Townhouse |
| YEAR BUILT | 2025 |
| SQUARE FOOTAGE | 533 |
| BEDROOMS | 1 |
| BATHROOMS | 1.00 |
| BASEMENT | See Remarks |
| AMENITIES | |
| APPLIANCES | Dishwasher, Dryer, Electric Range, Microwave Hood Fan, Refrigerator, Washer |
| COOLING | None |
| FIREPLACE | N/A |
| FLOORING | Carpet, Vinyl Plank |
| HEATING | Baseboard, Electric |
| LAUNDRY | In Unit |
| LOT FEATURES | Low Maintenance Landscape |
| PARKING | Stall |
| RESTRICTIONS | None Known |
| ROOF | Asphalt Shingle |
| TITLE | Fee Simple |
| BROKER | Bode Platform Inc. |
| ROOMS | DIMENSIONS (m) | LEVEL |
|---|---|---|
| Living Room | 10`2" x 12`10" | Main |
| Kitchen | 11`6" x 9`0" | Main |
| Bedroom | 14`0" x 9`10" | Main |
| 4pc Bathroom | 0`0" x 0`0" | Main |

