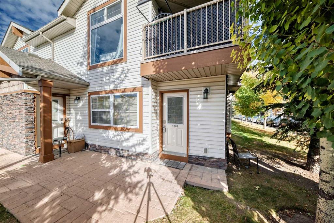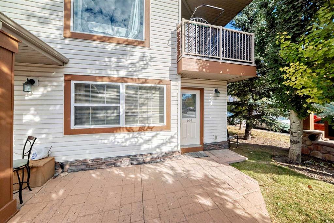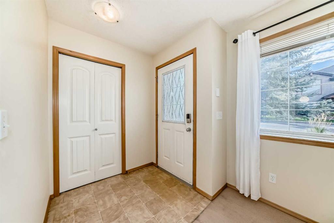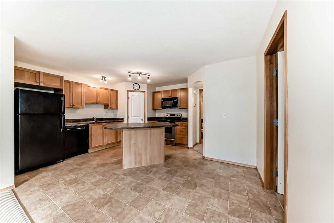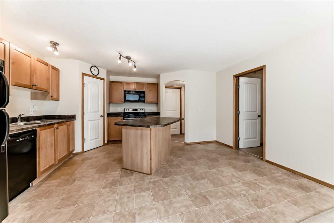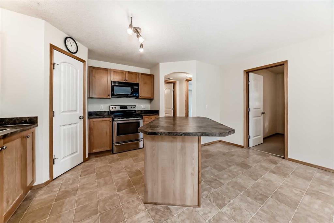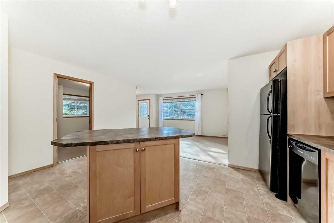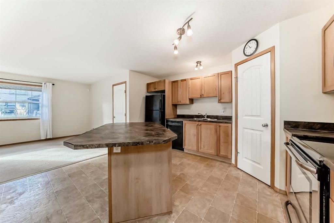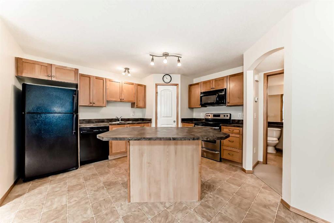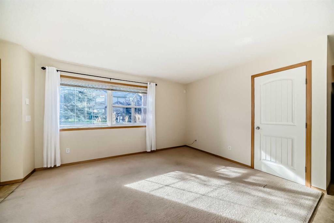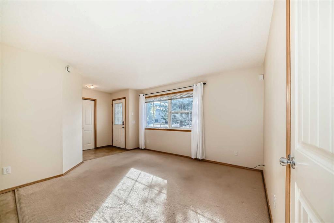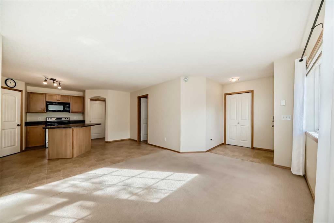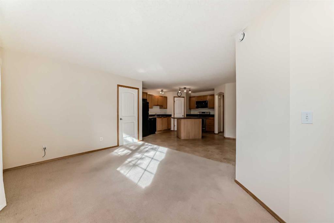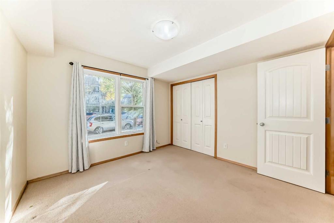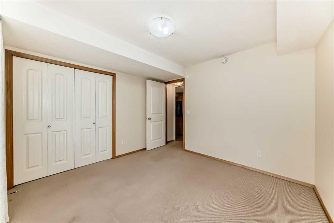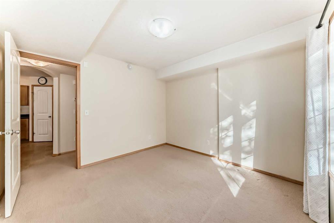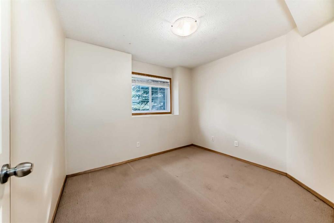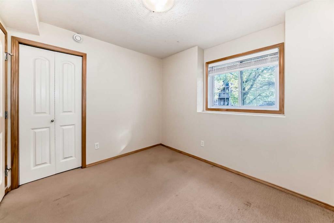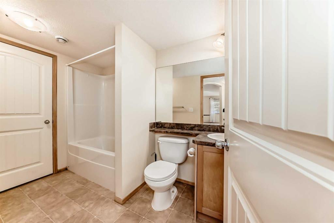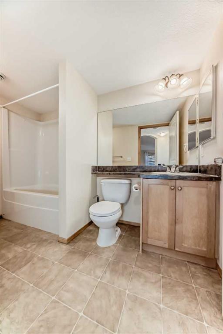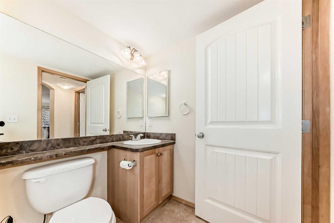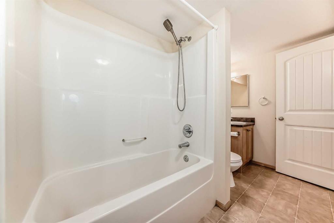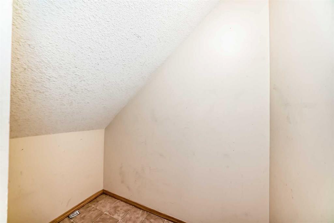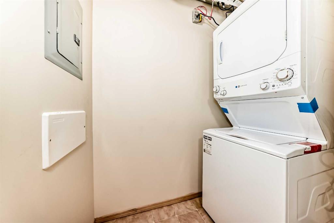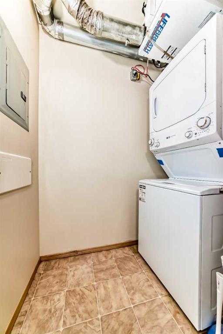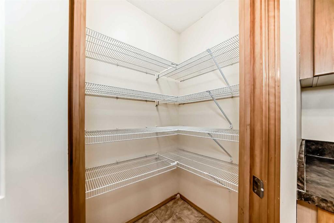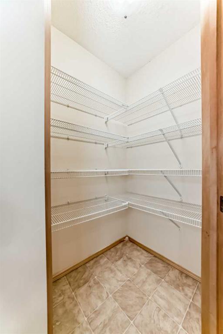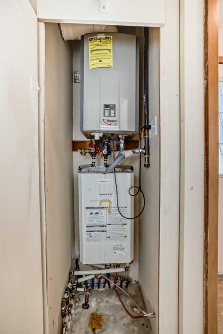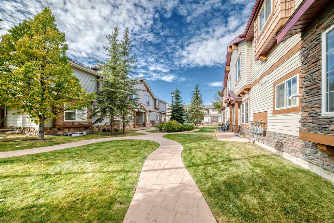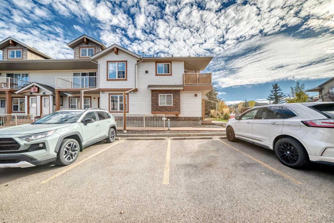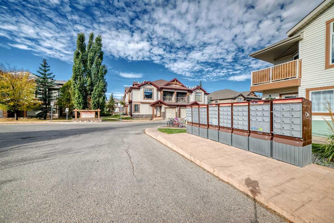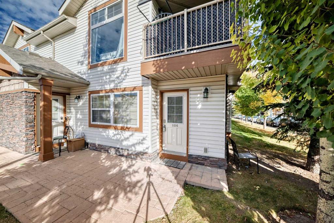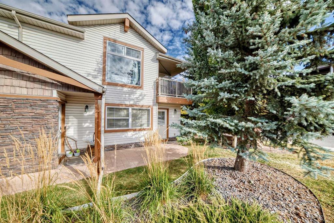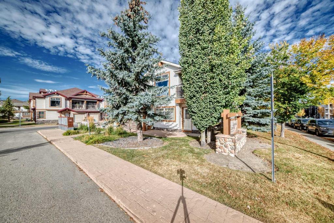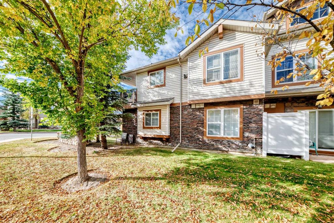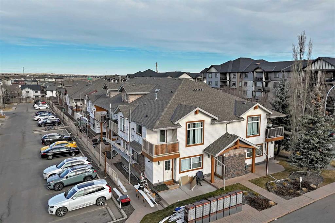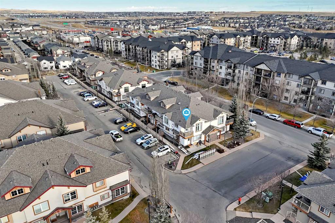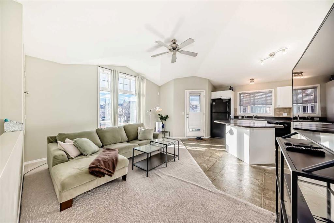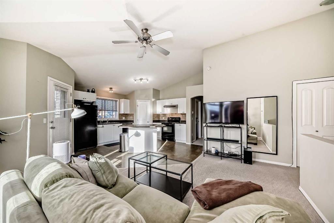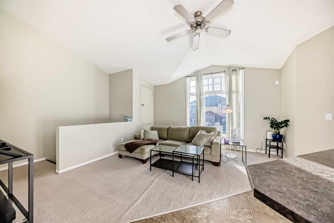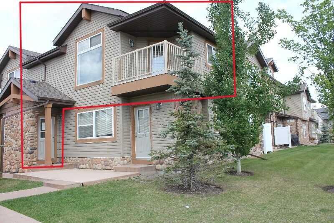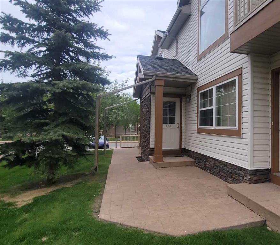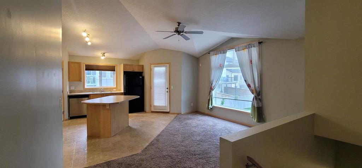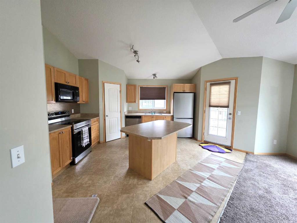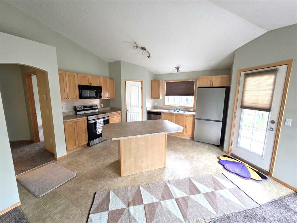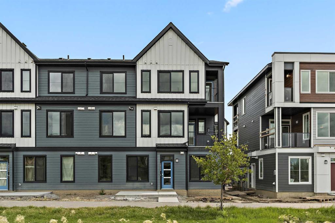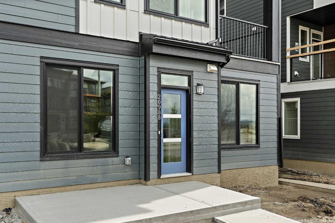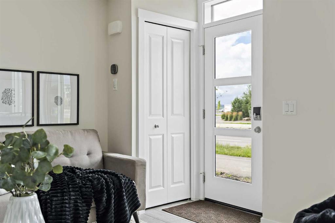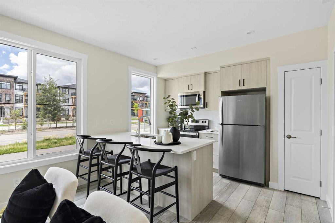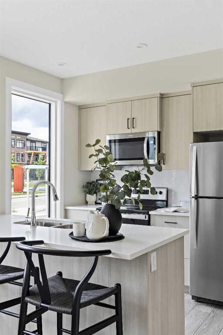106, 20 Panatella Landing NW
Calgary T3K0K8
MLS® Number: A2278522
$ 258,000
2
BEDROOMS
1 + 0
BATHROOMS
740
SQUARE FEET
2008
YEAR BUILT
*** #106-20 Panatella Landing NW *** two bedroom bungalow style townhouse in desired community Panorama Hills . Very convenient location , Easy access to ring road , walk to shopping center including Save on food , Tim Hortons , TD bank and restaurants , walk to school and playground , G6-G9 school is just across the street . This lovely home combines thoughtful design with everyday comfort. The open-concept layout showcases large windows that flood the space with natural light , south facing living room and east facing bedrooms . The kitchen offers an island , dark cabinets and flows easily into the dining and living areas, making it ideal for entertaining or simply enjoying quiet evenings at home. Two generously sized bedrooms, a full 4-piece bathroom, and in-suite laundry add convenience and functionality. You’ll also appreciate the in-floor heating, extra storage, and your own assigned parking stall . Well run complex with affordable condo fees . Price to sell , better than apartment . Perfect property for the first time buyer or investor . Call your agent today !!!
| COMMUNITY | Panorama Hills |
| PROPERTY TYPE | Row/Townhouse |
| BUILDING TYPE | Five Plus |
| STYLE | Stacked Townhouse |
| YEAR BUILT | 2008 |
| SQUARE FOOTAGE | 740 |
| BEDROOMS | 2 |
| BATHROOMS | 1.00 |
| BASEMENT | None |
| AMENITIES | |
| APPLIANCES | Dishwasher, Electric Stove, Microwave Hood Fan, Refrigerator, Washer/Dryer, Window Coverings |
| COOLING | None |
| FIREPLACE | N/A |
| FLOORING | Carpet, Linoleum |
| HEATING | In Floor, Hot Water, Natural Gas |
| LAUNDRY | Main Level |
| LOT FEATURES | Landscaped, Street Lighting, Treed |
| PARKING | Stall |
| RESTRICTIONS | None Known |
| ROOF | Asphalt Shingle |
| TITLE | Fee Simple |
| BROKER | First Place Realty |
| ROOMS | DIMENSIONS (m) | LEVEL |
|---|---|---|
| Living Room | 13`7" x 10`10" | Main |
| Entrance | 4`11" x 5`5" | Main |
| Kitchen With Eating Area | 15`10" x 13`6" | Main |
| Bedroom - Primary | 10`9" x 10`11" | Main |
| Bedroom | 8`10" x 10`2" | Main |
| 4pc Bathroom | 10`2" x 5`9" | Main |
| Laundry | 3`5" x 6`3" | Main |
| Storage | 3`8" x 6`5" | Main |

