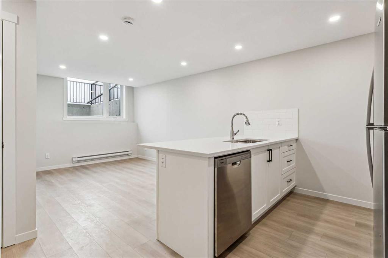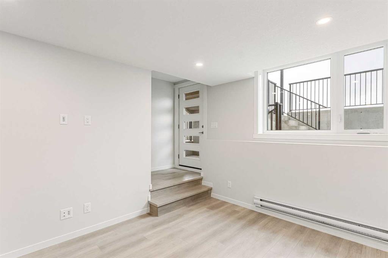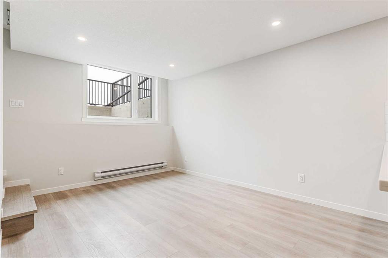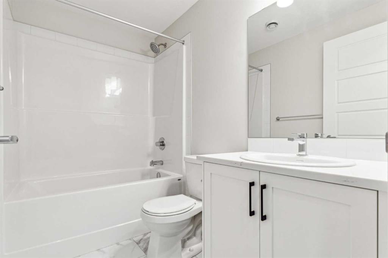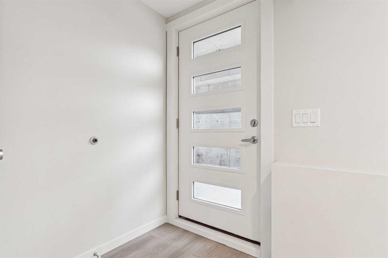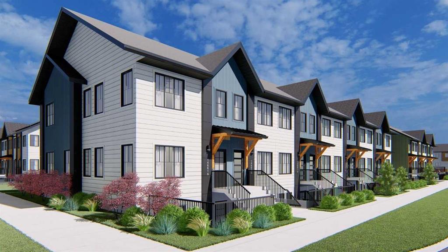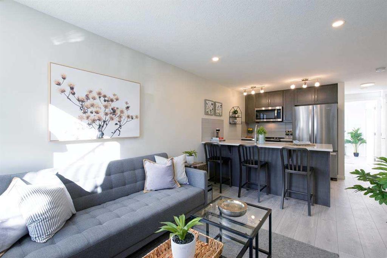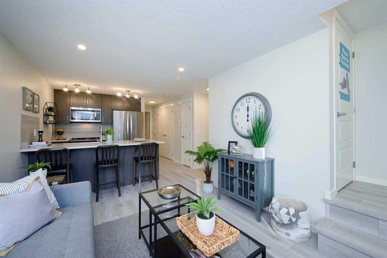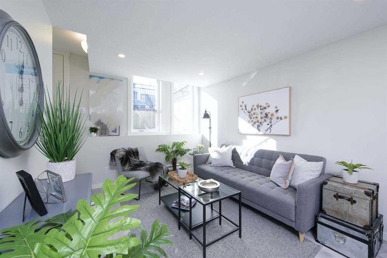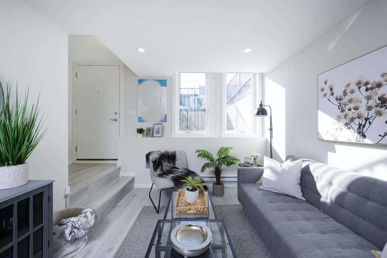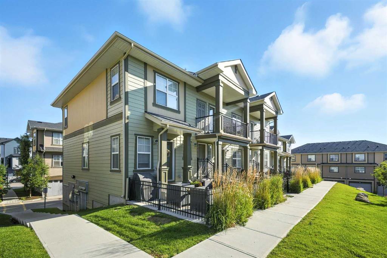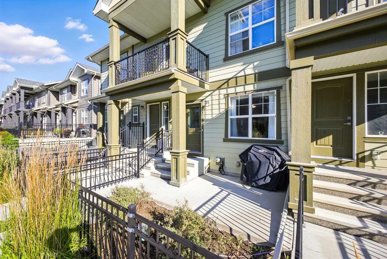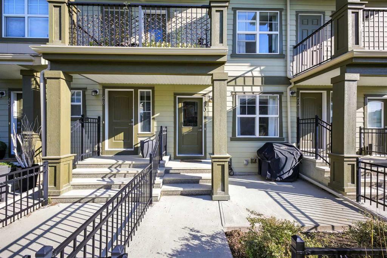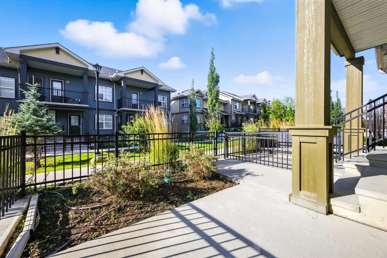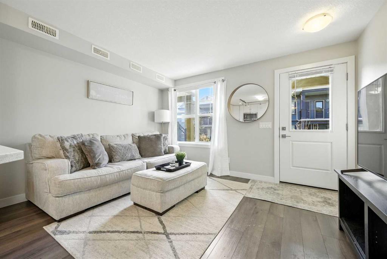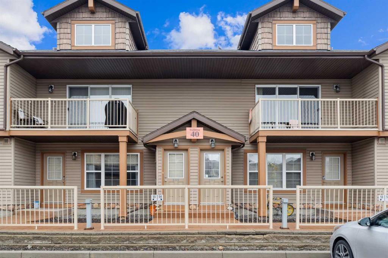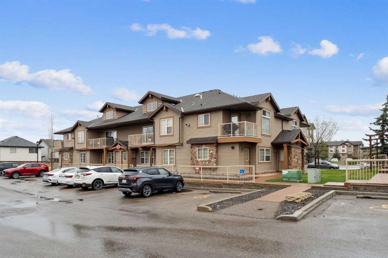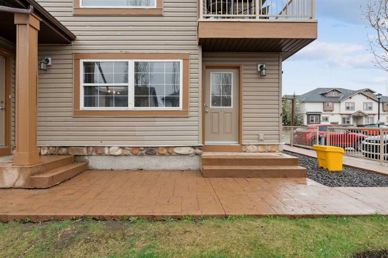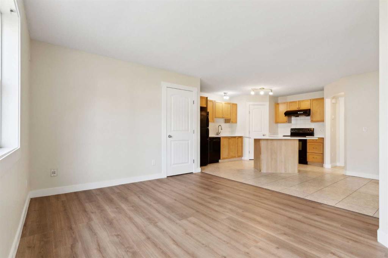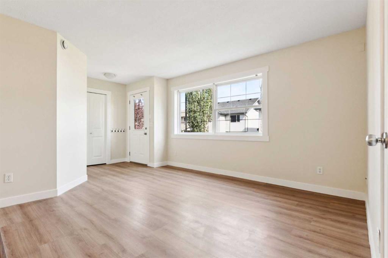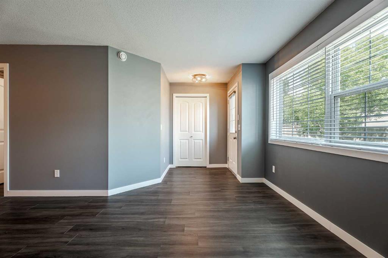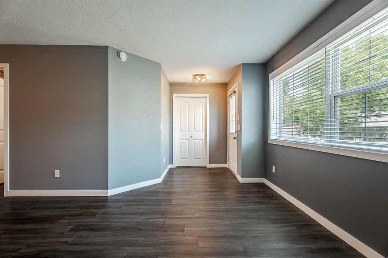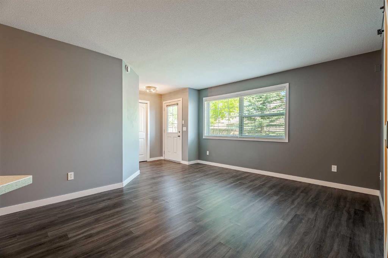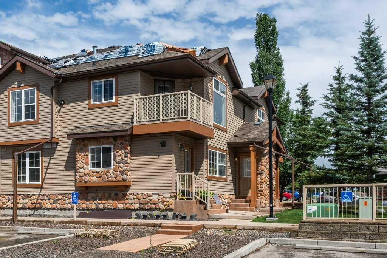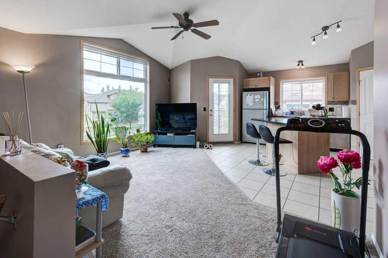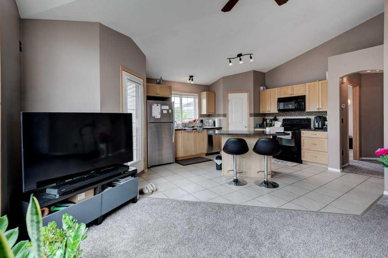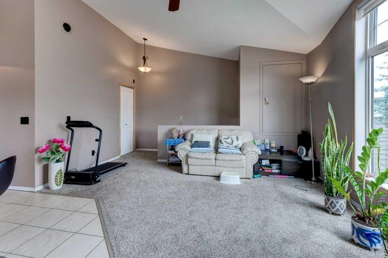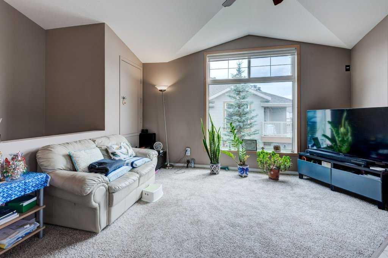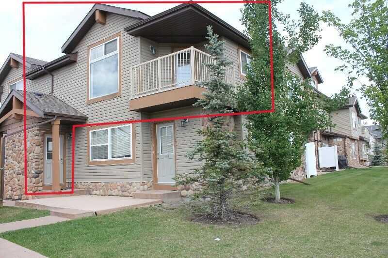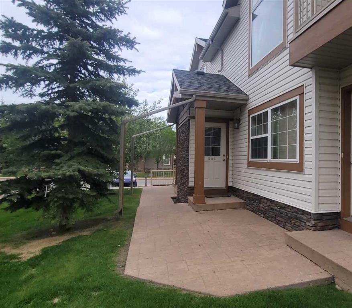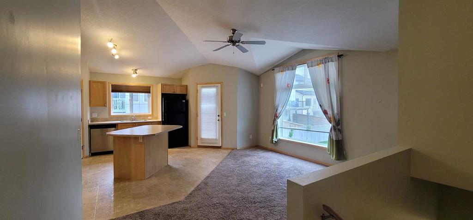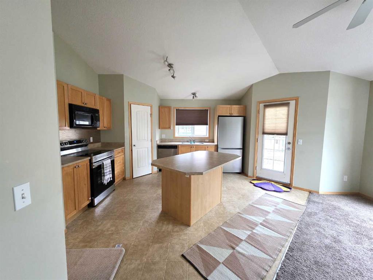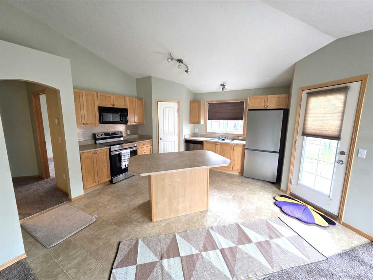52 Livingston Parade NE
Calgary T3P 2K4
MLS® Number: A2223881
$ 274,900
1
BEDROOMS
1 + 0
BATHROOMS
542
SQUARE FEET
2025
YEAR BUILT
Be the first to live in this brand new stacked townhome in Livingston. This home’s open floorplan and large windows allow for an abundance of natural light. The kitchen showcases stainless steel appliances and quartz countertops. It boasts a four piece bathroom and a good sized primary bedroom with a whole wall of closet space. This home was built to the 2030 and beyond building code, including superior insulation, triple-pane windows, and advanced construction techniques to reduce energy costs and boost comfort. There is one assigned parking stall and your own private patio. Call today!
| COMMUNITY | Livingston |
| PROPERTY TYPE | Row/Townhouse |
| BUILDING TYPE | Five Plus |
| STYLE | Stacked Townhouse |
| YEAR BUILT | 2025 |
| SQUARE FOOTAGE | 542 |
| BEDROOMS | 1 |
| BATHROOMS | 1.00 |
| BASEMENT | None |
| AMENITIES | |
| APPLIANCES | Dishwasher, Dryer, Electric Stove, Microwave Hood Fan, Refrigerator, Washer |
| COOLING | None |
| FIREPLACE | N/A |
| FLOORING | Carpet, Ceramic Tile, Vinyl Plank |
| HEATING | Baseboard, Electric |
| LAUNDRY | In Unit |
| LOT FEATURES | Street Lighting |
| PARKING | Assigned, Off Street, Stall |
| RESTRICTIONS | None Known |
| ROOF | Asphalt Shingle |
| TITLE | Fee Simple |
| BROKER | Pulse Real Estate |
| ROOMS | DIMENSIONS (m) | LEVEL |
|---|---|---|
| Kitchen | 8`11" x 8`1" | Main |
| Living Room | 12`10" x 10`3" | Main |
| Laundry | 3`7" x 3`4" | Main |
| Furnace/Utility Room | 7`5" x 1`11" | Main |
| Bedroom - Primary | 11`10" x 9`10" | Main |
| 4pc Bathroom | 8`1" x 4`11" | Main |







