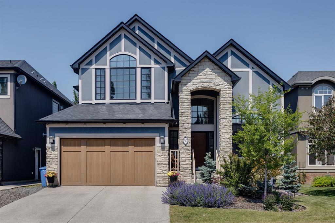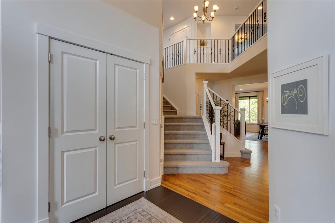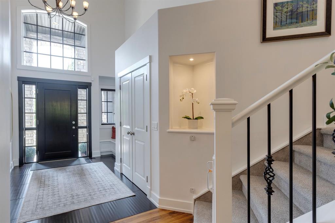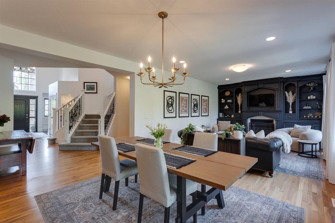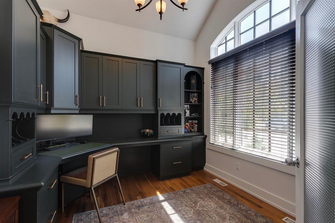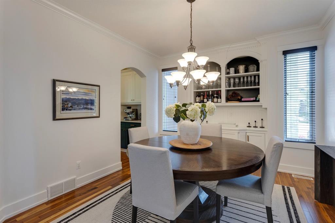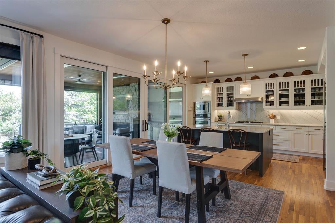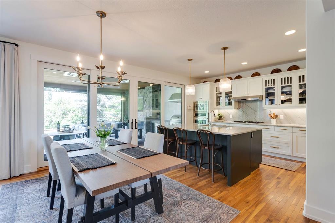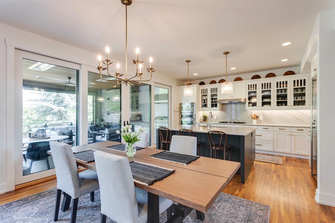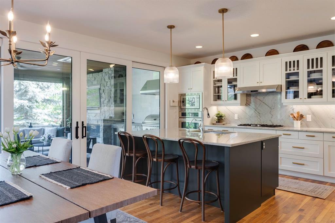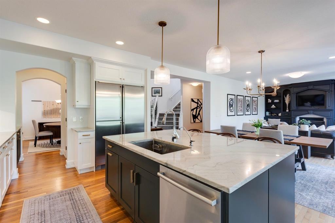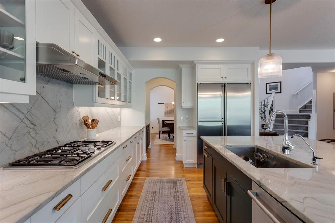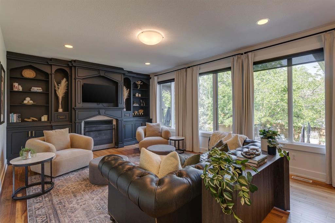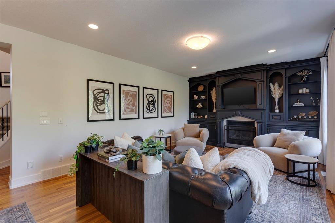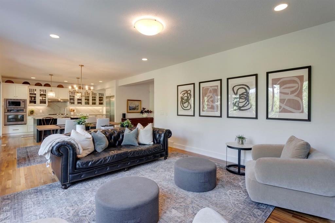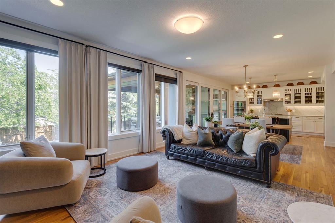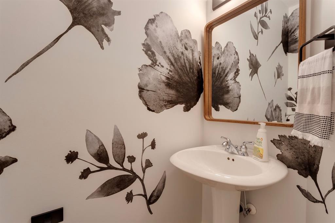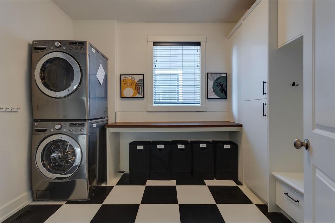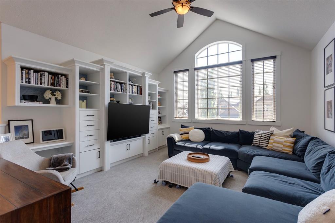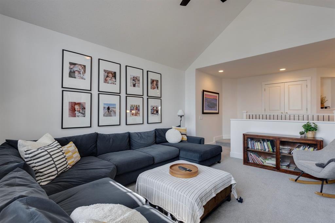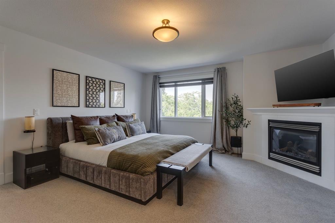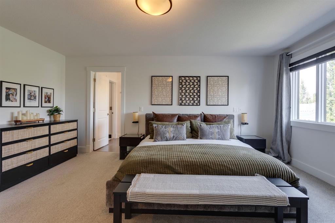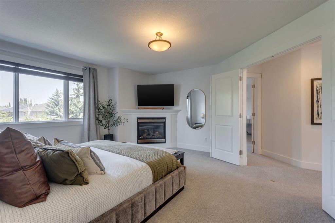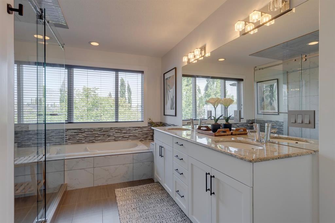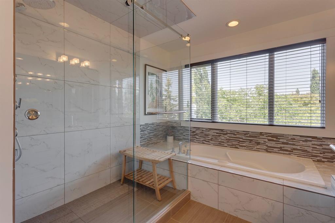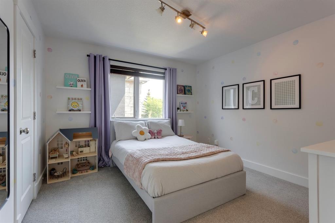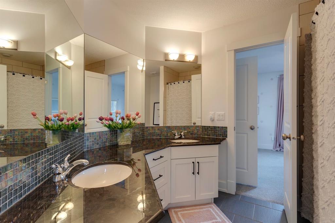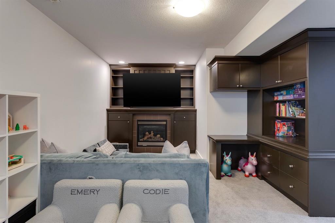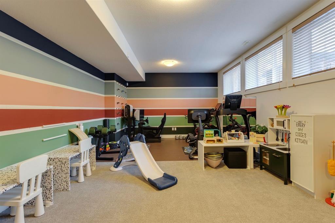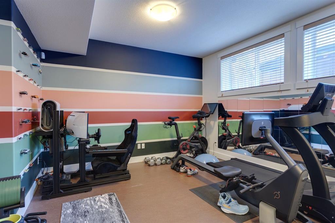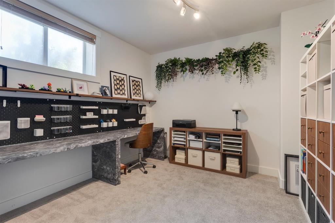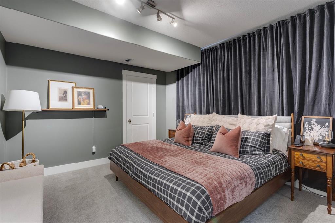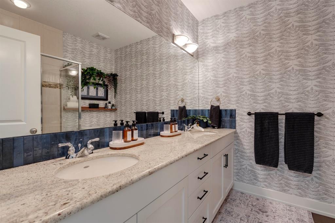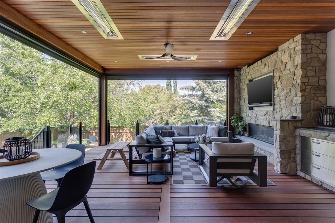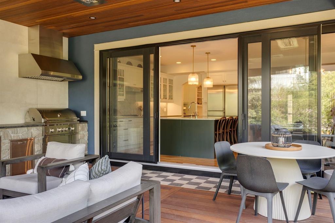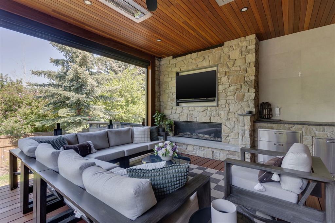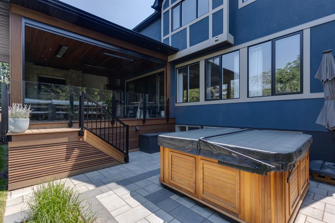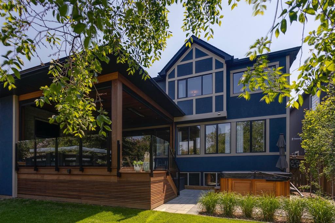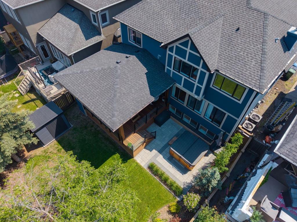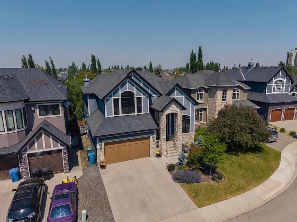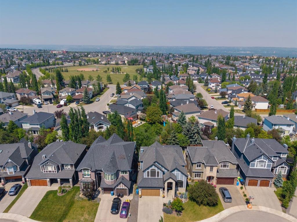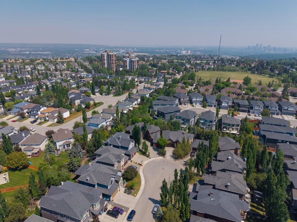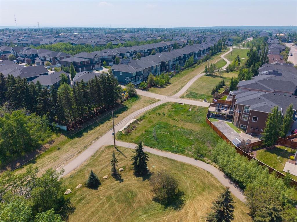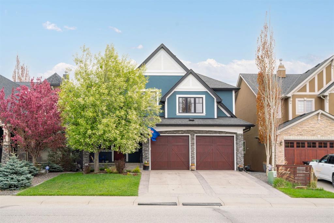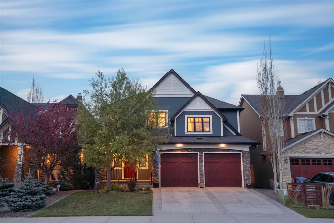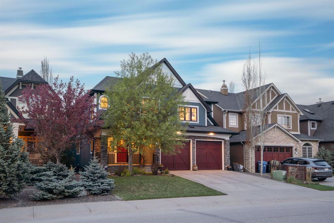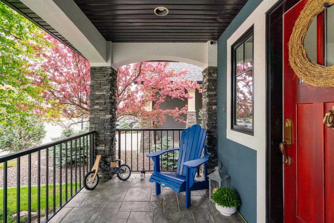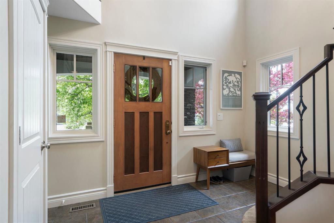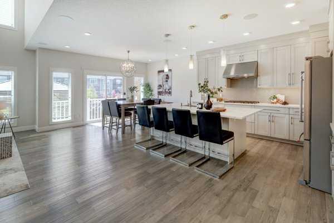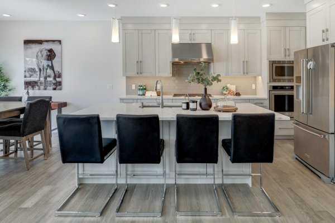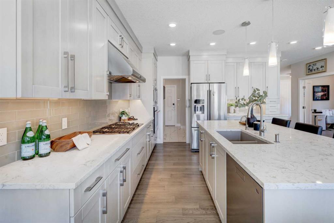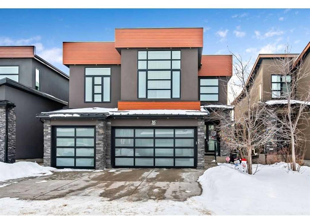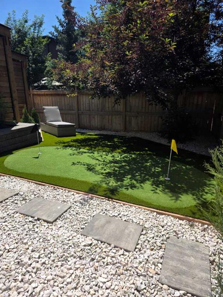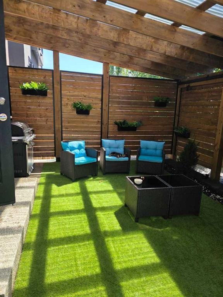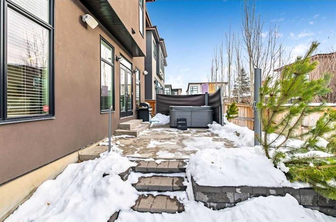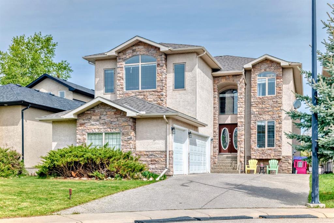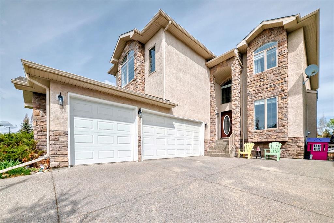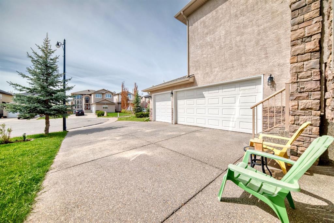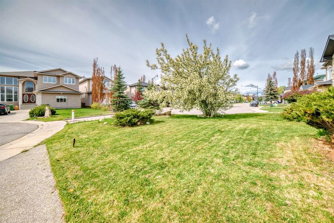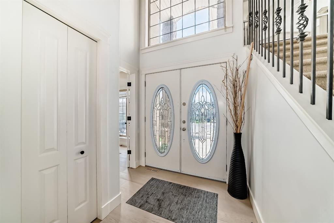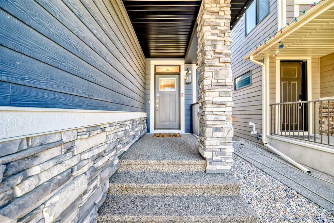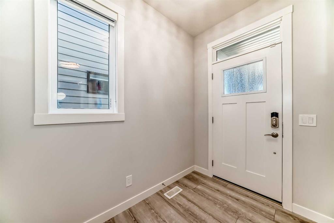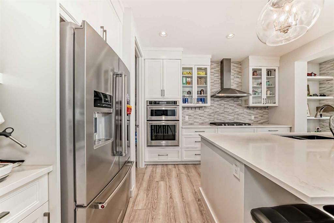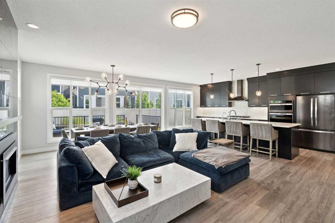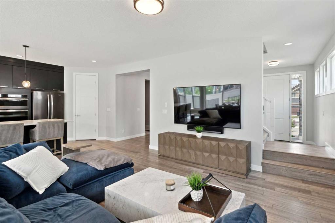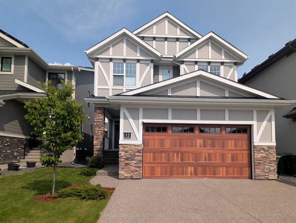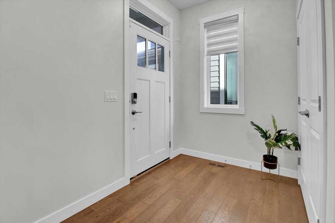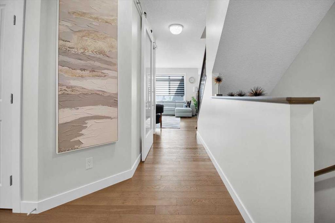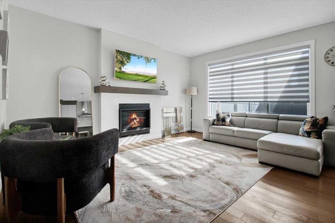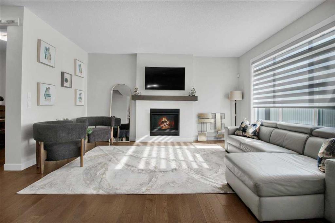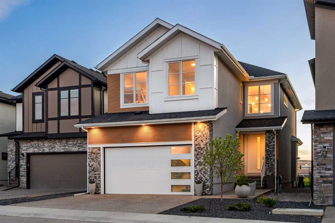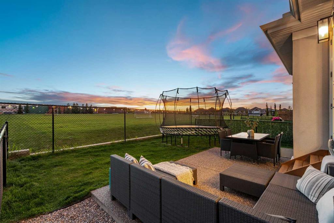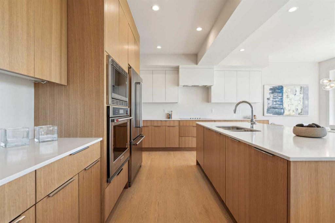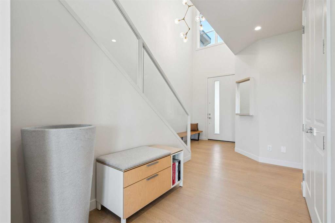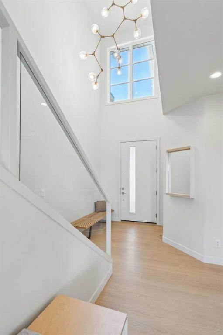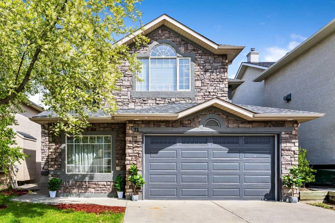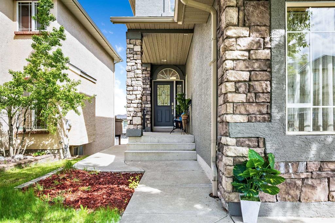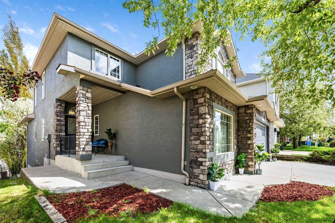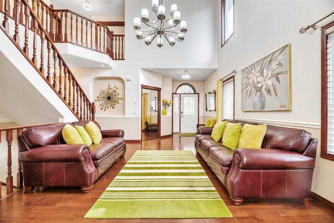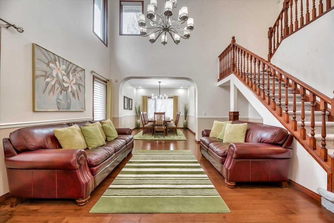39 Westpoint Place SW
Calgary T3H 5W5
MLS® Number: A2229839
$ 1,449,900
5
BEDROOMS
3 + 1
BATHROOMS
2006
YEAR BUILT
Exquisitely updated 3+2 bedroom home on a pristine quiet cul-de-sac in West Springs, offering over 4100 sq ft of living space! The main level presents walnut hardwood floors, lofty ceilings & is drenched in natural light showcasing the living room anchored by a wall of refreshed built-ins & fireplace. Open to the living room, is a casual dining area & gorgeous kitchen with re-built & extended island/eating bar, new counters & backsplash, upgraded lighting, crisp white cabinetry & stainless steel appliances. A walk-thru pantry has easy access to the formal dining room that’s adorned with built-in hutch, crown moulding & elegant light fixture. A private office is tucked away just off the foyer – ideal for a home office setup. A convenient laundry/mudroom & 2 piece powder room complete the main level. Ascend an elegant staircase to the second level that hosts a bonus room with vaulted ceiling, 3 bedrooms & 5 piece Jack & Jill bath. The spacious primary retreat with cozy fireplace, boasts a walk-in closet & luxurious 5 piece ensuite with dual sinks, relaxing jetted tub & oversized glass shower. Basement development features a family/media room with fireplace & built-ins, recreation room, 2 additional bedrooms & a 4 piece bath. Other notable features include fresh paint throughout, central air conditioning, all built-ins have been re-painted, new hardware on cabinetry & built-ins, newer carpeting & hot water tank, new water softener & new 200 amp electrical panel. Added allure is the seamless indoor/outdoor living space complete with huge back deck & remote phantom screens, built-in BBQ, fireplace, outdoor TV, ceiling fan, infrared electric heaters & rejuvenating hot tub. Also enjoy the beautifully landscaped gardens, front gemstone lighting & convenient double attached front garage. This gracious home is conveniently located close to parks, schools, shopping, public transit & has easy access to Coach Hill Road & Old Banff Coach Road.
| COMMUNITY | West Springs |
| PROPERTY TYPE | Detached |
| BUILDING TYPE | House |
| STYLE | 2 Storey |
| YEAR BUILT | 2006 |
| SQUARE FOOTAGE | 2,908 |
| BEDROOMS | 5 |
| BATHROOMS | 4.00 |
| BASEMENT | Finished, Full |
| AMENITIES | |
| APPLIANCES | Built-In Oven, Central Air Conditioner, Dishwasher, Dryer, Garburator, Gas Cooktop, Microwave, Washer, Window Coverings |
| COOLING | Central Air |
| FIREPLACE | Gas |
| FLOORING | Carpet, Hardwood, Tile |
| HEATING | Forced Air |
| LAUNDRY | Main Level |
| LOT FEATURES | Back Yard, Cul-De-Sac, Front Yard, Landscaped, Lawn, Rectangular Lot |
| PARKING | Double Garage Attached |
| RESTRICTIONS | None Known |
| ROOF | Asphalt Shingle |
| TITLE | Fee Simple |
| BROKER | RE/MAX First |
| ROOMS | DIMENSIONS (m) | LEVEL |
|---|---|---|
| Game Room | 13`3" x 10`6" | Basement |
| Family Room | 27`5" x 13`4" | Basement |
| Bedroom | 11`1" x 10`11" | Basement |
| Bedroom | 11`11" x 11`7" | Basement |
| 4pc Bathroom | Basement | |
| 2pc Bathroom | Main | |
| Laundry | 11`1" x 8`11" | Main |
| Other | 5`2" x 3`10" | Main |
| Kitchen | 15`8" x 10`9" | Main |
| Dining Room | 12`0" x 11`5" | Main |
| Breakfast Nook | 14`0" x 11`0" | Main |
| Living Room | 13`11" x 17`6" | Main |
| Office | 10`5" x 10`5" | Main |
| Foyer | 10`6" x 9`4" | Main |
| Bonus Room | 16`7" x 15`0" | Upper |
| Bedroom - Primary | 17`1" x 15`0" | Upper |
| Bedroom | 13`10" x 11`5" | Upper |
| Bedroom | 12`0" x 11`4" | Upper |
| 5pc Bathroom | Upper | |
| 5pc Ensuite bath | Upper |

